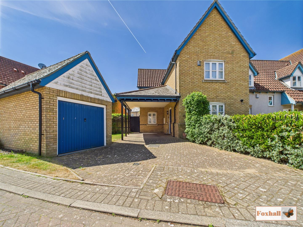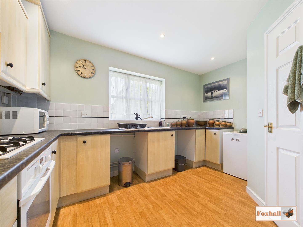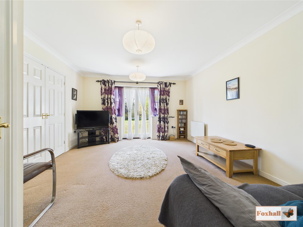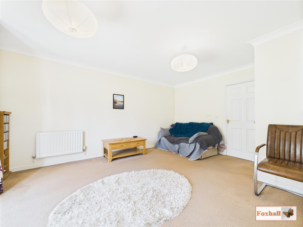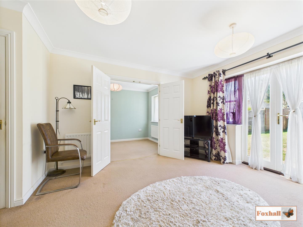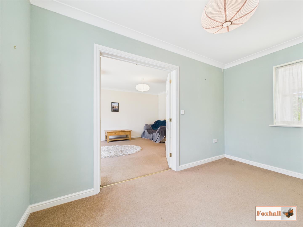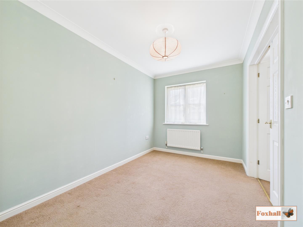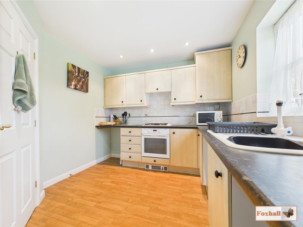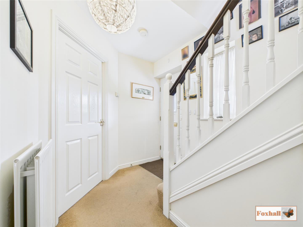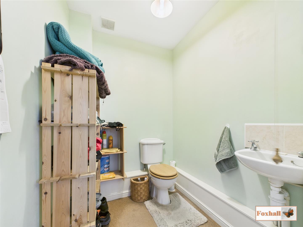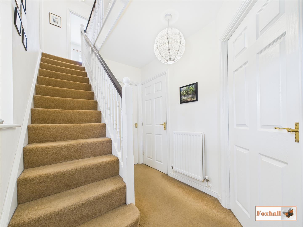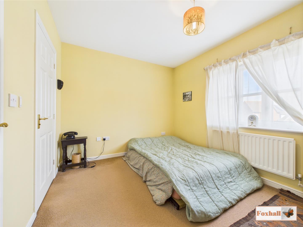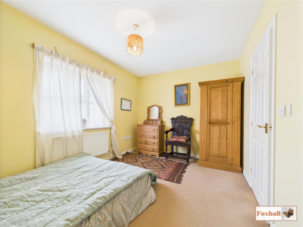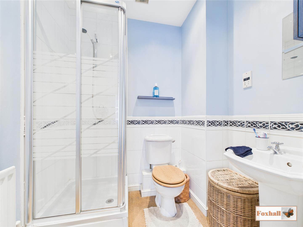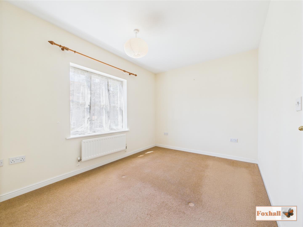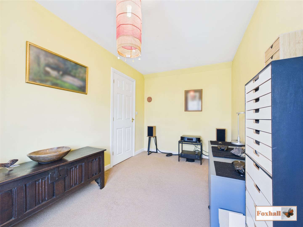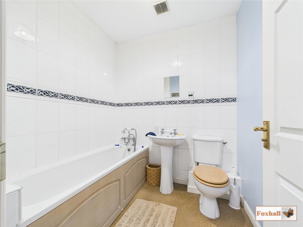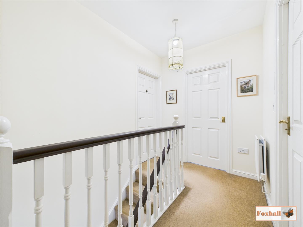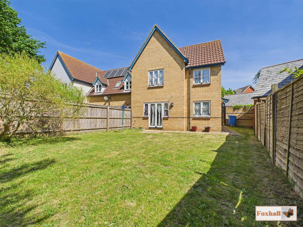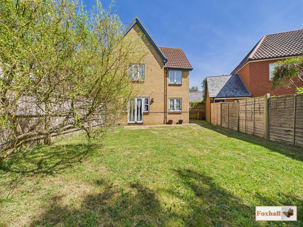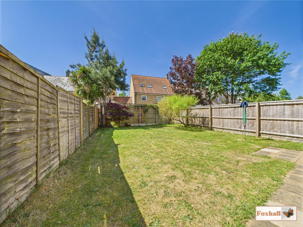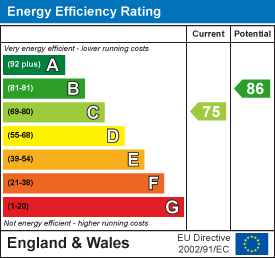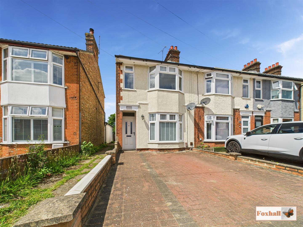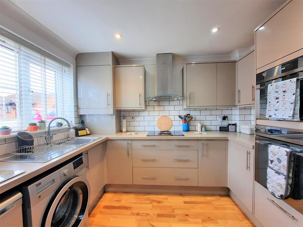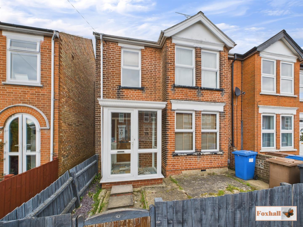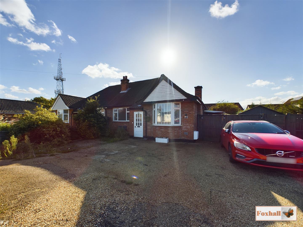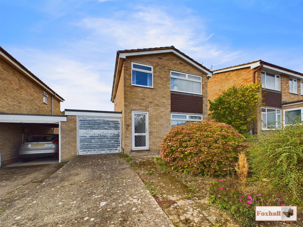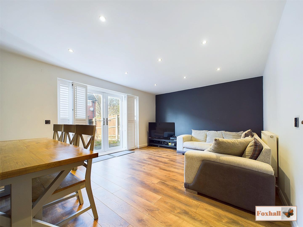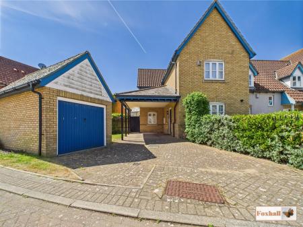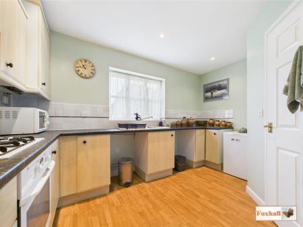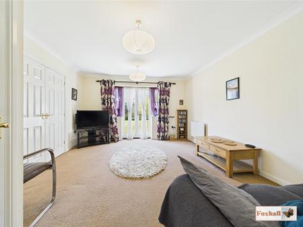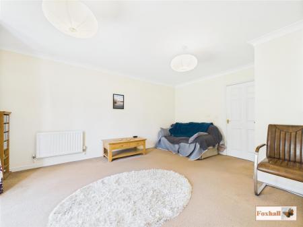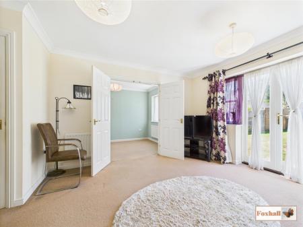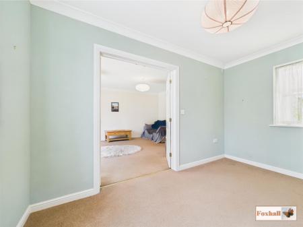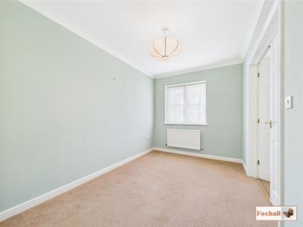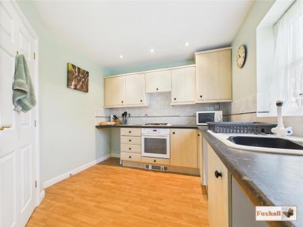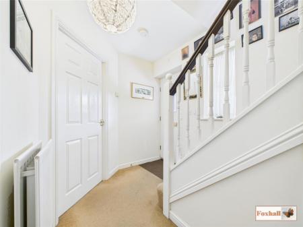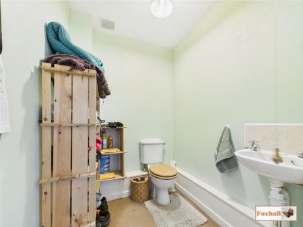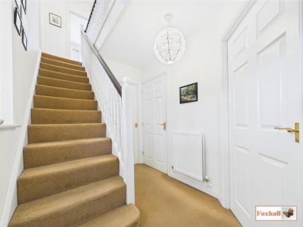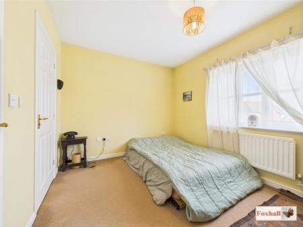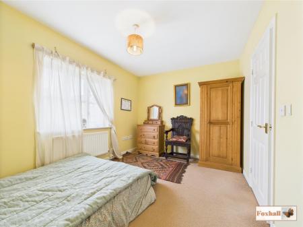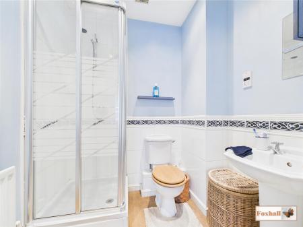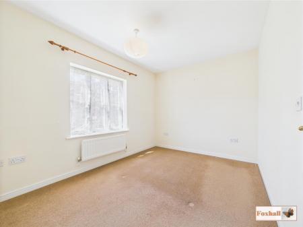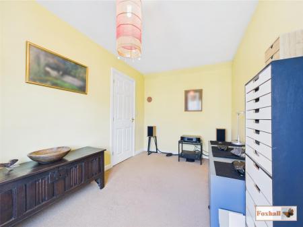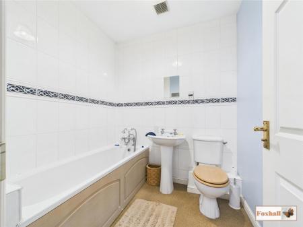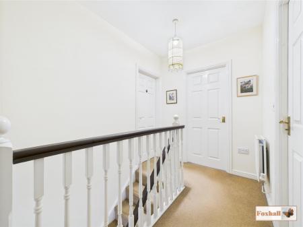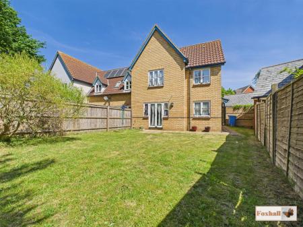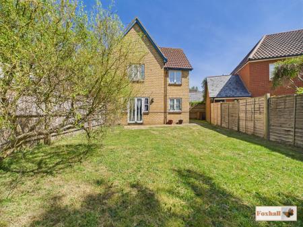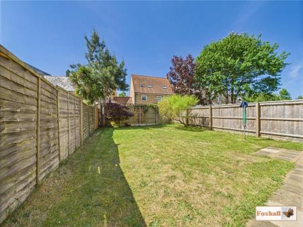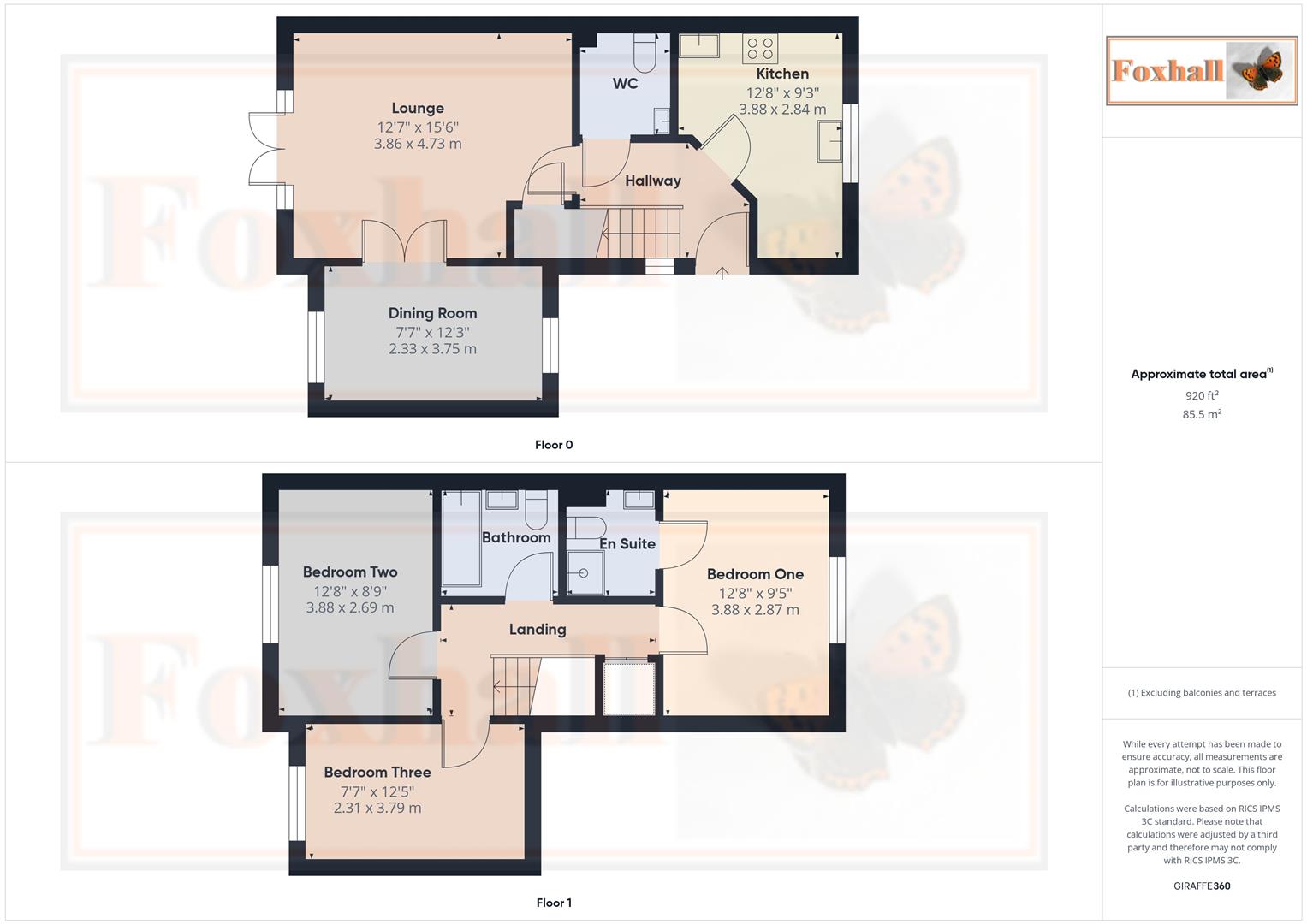- NO ONWARD CHAIN
- THREE BEDROOM END OF TERRACE HOUSE
- GOOD SCHOOL CATCHMENT LOCATION (SUBJECT TO AVAILABILITY)
- LOUNGE
- SEPARATE DINING ROOM
- CLOAKROOM W.C
- EN-SUITE SHOWER ROOM
- FULLY ENCLOSED SOUTH FACING REAR GARDEN
- OFF ROAD PARKING FOR TWO CARS COMFORTABLY WITH CARPORT AND DETACHED GARAGE
- FREEHOLD - COUNCIL TAX BAND - D
3 Bedroom End of Terrace House for sale in Ipswich
NO ONWARD CHAIN - THREE BEDROOM END OF TERRACE HOUSE - DETACHED GARAGE - LOUNGE - SEPARATE DINING ROOM - CLOAKROOM/W.C - EN-SUITE SHOWER ROOM - FULLY ENCLOSED SOUTH FACING REAR GARDEN - OFF ROAD PARKING FOR TWO CARS COMFORTABLY WITH CARPORT - GOOD SCHOOL CATCHMENT (SUBJECT TO AVAILABILITY)
**Foxhall Estate Agents**are delighted to offer with no onward chain this three bedroom end of terrace house situated in the popular development of Ravenswood.
The property boasts a lounge, separate dining room, kitchen, cloakroom W.C welcoming entrance hall, family bathroom, en-suite shower room, fully enclosed south facing rear garden, detached garage and off road parking to the front for two vehicles via driveway and carport.
Ipswich's popular Ravenswood development offers plenty of local amenities including local eateries, public houses, access to Sainsburys supermarket, local bus routes into and out of Ipswich town centre, easy access to A12 and A14.
In the valuer's opinion, with the property being offered with no onward chain, early viewing is advised.
Front Garden - Off road parking for two cars comfortably, via a block paved driveway giving you access to a detached garage and a carport, there is also a lawn area to the front and a side gate to the rear garden.
Entrance Hallway - Entry via a door facing the side, with double glazed window facing the side, access to the stairs, radiator, door to kitchen, cloakroom /W.C, and lounge.
Kitchen - 3.86m x 2.82m (12'8 x 9'3") - Double glazed window facing front, spotlights, wall and base fitted units with cupboards and drawers. Wall mounted Ideal Logik combi boiler which was fitted in November 2019 and has been regularly serviced since. Built in oven (please be aware currently not working) gas hob with cooker hood. 1 1/2 sink bowl and drainer unit with a mixer tap above. Plumbing for washing machine, space for a fridge freezer, tiled splashback, lino flooring. (Please note that the vendor says the gas hob has not been used for a while, also the mixer tap isn't fully functioning may need replacing.)
Cloakroom W.C - Extractor fan, radiator, wall mounted wash hand basin with hot and cold taps , low flush W.C.
Lounge - 4.72m x 3.84m (15'6" x 12'7" ) - Double glazed double French style doors facing the rear garden, windows to either side, coving. under stairs storage cupboard, two radiators and double internal doors to the dining room.
Dining Room - 3.73m x 2.31m (12'3" x 7'7") - Double glazed window facing front and rear, coving and radiator.
Landing - Access to loft, which is fully insulated (no ladder, no lights and not boarded), over stairs storage cupboard, radiator and doors to bedroom one, bedroom two, bedroom three and family bathroom.
Bedroom One - 3.86m x 2.87m (12'8" x 9'5") - Double glazed window facing the front, radiator and door to the en-suite shower room.
En Suite - Extractor fan, spotlights, step in shower cubicle, pedestal wash hand basin with hot and cold taps, low flush W.C, shaver point, radiator, half tiled walls and splashback.
Bedroom Two - 3.86m x 2.67m (12'8" x 8'9") - Double glazed window facing the rear and a radiator.
Bedroom Three - 3.78m x 2.31m (12'5" x 7'7") - Double glazed window facing the rear and radiator.
Bathroom - 1.98m x 1.85m (6'6" x 6'1") - Extractor fan, shaver point, panel bath with mixer taps and shower attachment, pedestal wash hand basin with hot and cold taps, low flush W.C and half tiled walls.
Rear Garden - Full enclosed south facing rear garden, with a patio area, pathway, outside tap, mostly laid to lawn and fully enclosed by panel fencing. Within the garden there is a pine tree, Japanese maple and a willow tree. There is a side access via a gate leading to the front of the property.
Garage - Manual up and over door, with power and lighting and a door to the side
Agents Notes - Tenure - Freehold
Council Tax Band - D
Property Ref: 237849_33894690
Similar Properties
3 Bedroom End of Terrace House | Guide Price £250,000
NO ONWARD CHAIN - OFF ROAD PARKING SPACE TO THE FRONT VIA A BLOCK PAVED DRIVEWAY - SEPARATE DINING ROOM - LARGE GALLEY K...
3 Bedroom Terraced House | Guide Price £250,000
SOUTHERLY FACING SUN ROOM / DINING ROOM OVERLOOKING THE GARDEN - 15'11 X 13'11 LOUNGE / DINER - LANDSCAPED SOUTHERLY FAC...
3 Bedroom End of Terrace House | Guide Price £250,000
NO ONWARD CHAIN - ORIGINAL FEATURES - THREE GOOD SIZED BEDROOMS - END TERRACE FAMILY HOUSE - GARAGE - LOUNGE AND SEPARAT...
2 Bedroom Semi-Detached Bungalow | Offers in region of £257,500
SEMI-DETACHED BUNGALOW - OFF ROAD PARKING FOR MULTIPLE VEHICLES - SOUTH FACING REAR GARDEN - TWO DOUBLE BEDROOMS - KITCH...
3 Bedroom Detached House | Guide Price £260,000
NO ONWARD CHAIN - THREE BEDROOM DETACHED - DRIVEWAY & GARAGE - WALKING DISTANCE OF AN EXCELLENT RANGE OF LOCAL AMENITIES...
Padbrook Court, Cavendish Street, Ipswich
4 Bedroom End of Terrace House | Offers Over £260,000
NO ONWARD CHAIN - FOUR BEDROOM END OF TERRACE HOUSE CUL-DE-SAC POSITION - TWO OFF ROAD NUMBERED ALLOCATED CAR SPACES - W...

Foxhall Estate Agents (Suffolk)
625 Foxhall Road, Suffolk, Ipswich, IP3 8ND
How much is your home worth?
Use our short form to request a valuation of your property.
Request a Valuation
