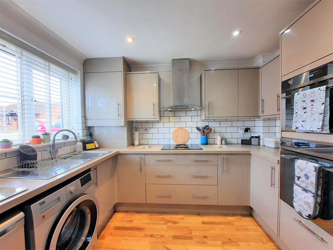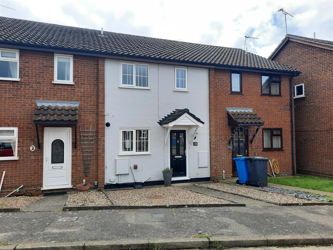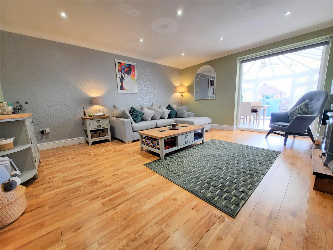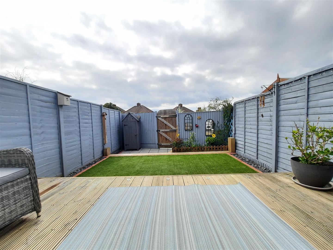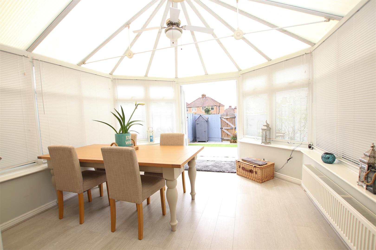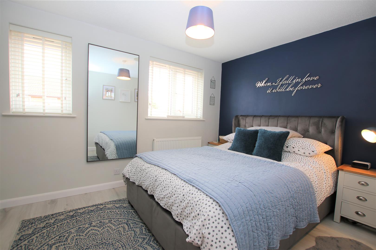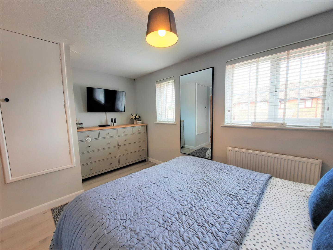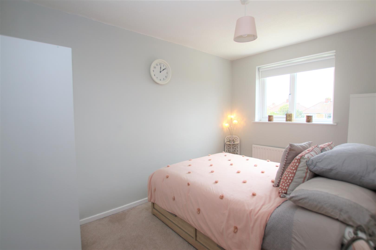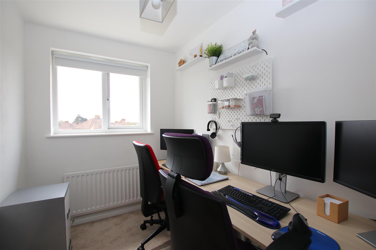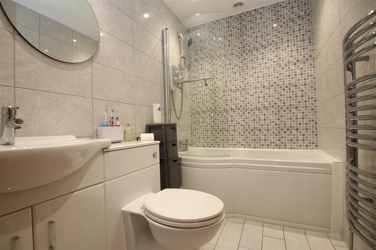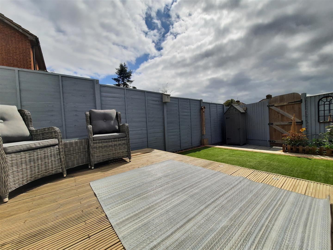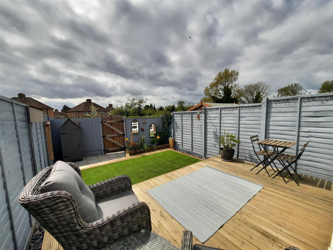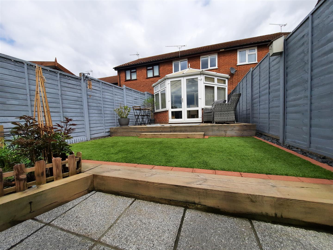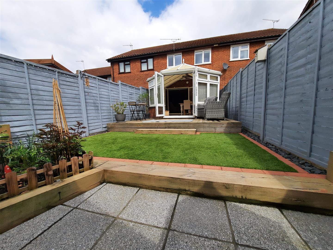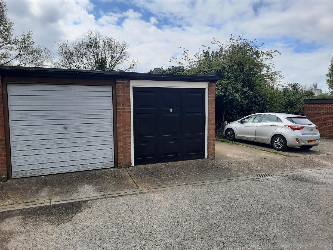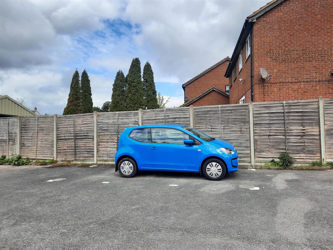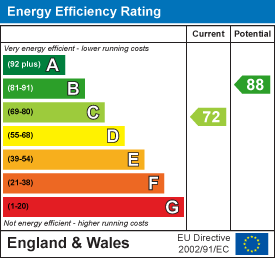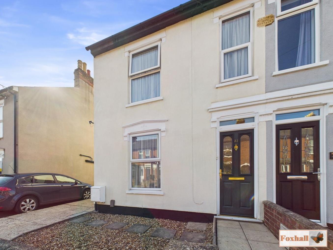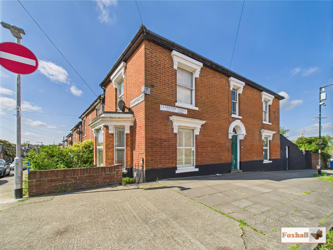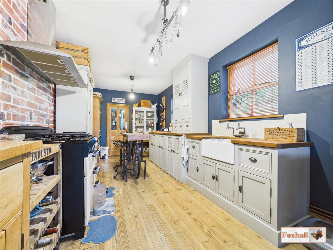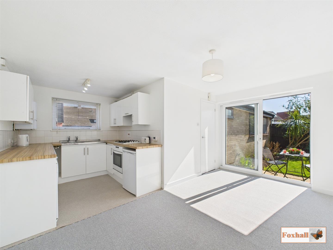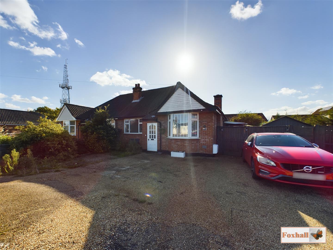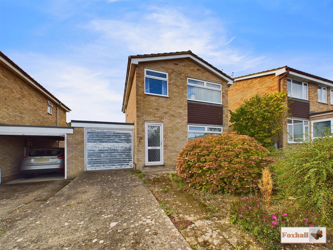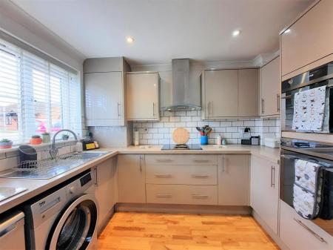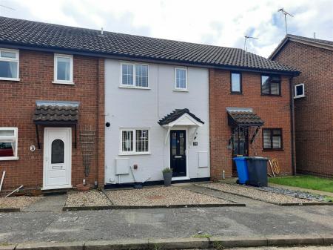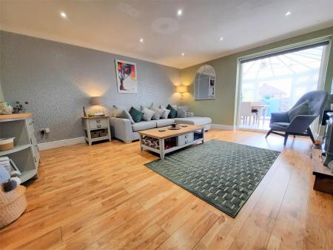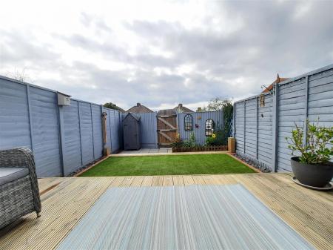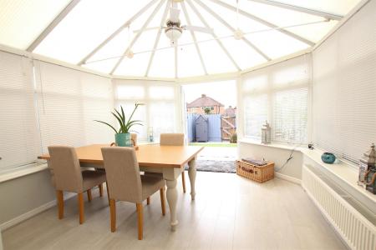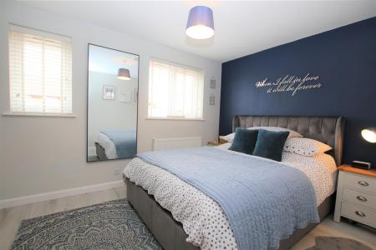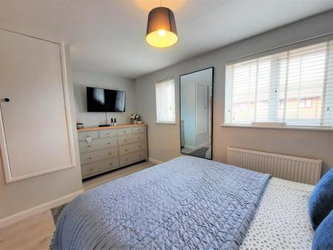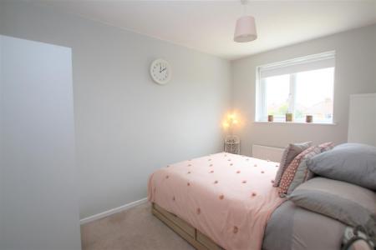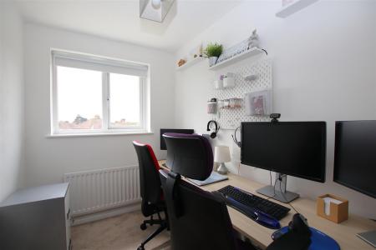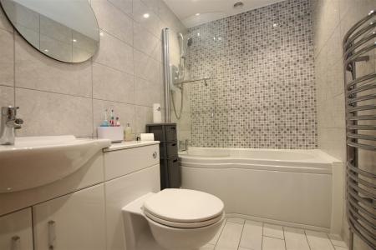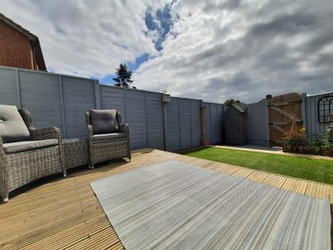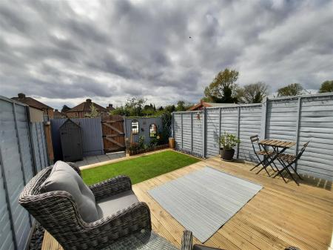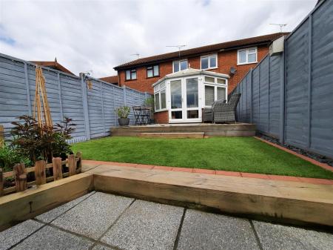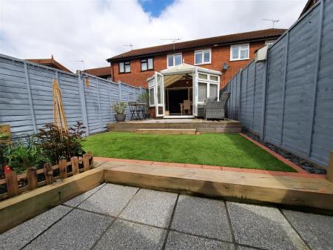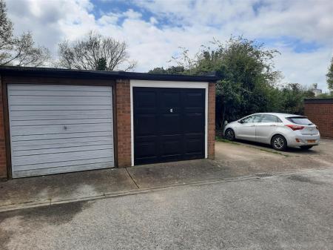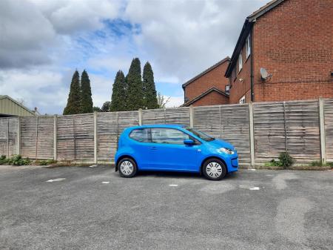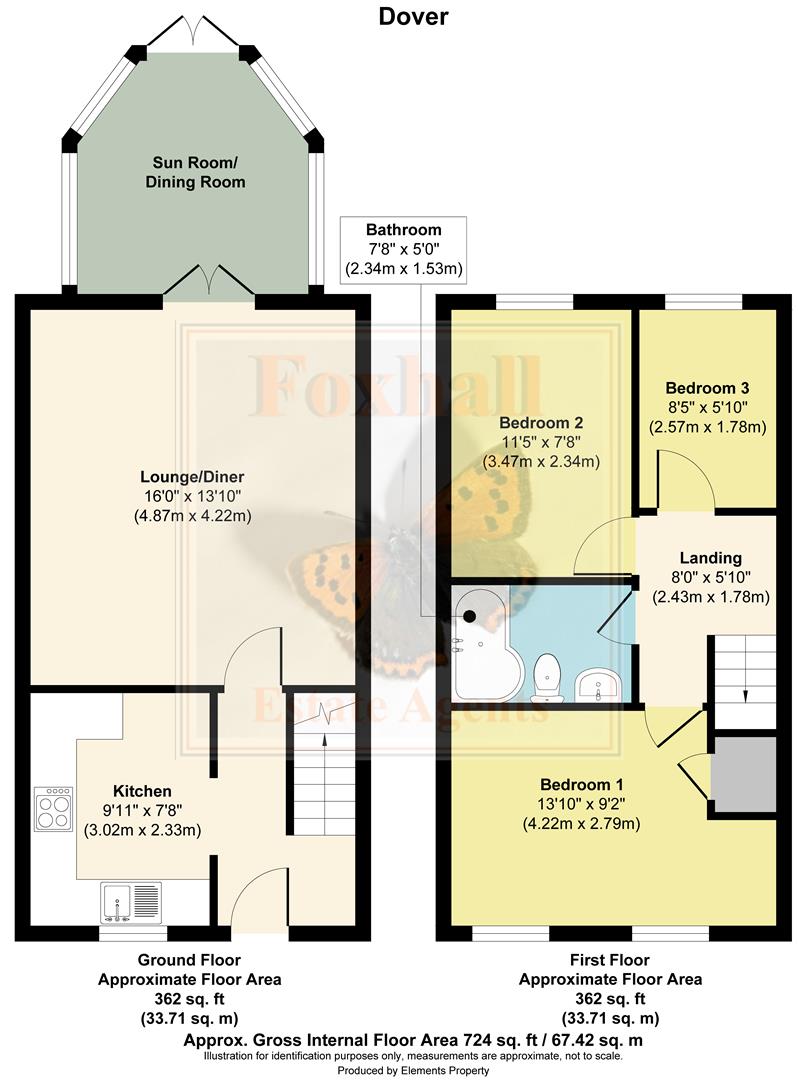- Immaculate Decorative Order - Presented In Show Home Condition
- 9'11 x 7'7 Modern Fitted Replacement Kitchen With Integrated Appliances To Remain
- New UPVC Double Glazed Windows & Doors From Everest Throughout & Gas Central Heating Via Radiators (Modern Boiler)
- Modern Replacement Bathroom Suite With Shower
- Quiet Cul-De-Sac Position In Copleston & Britannia Schools Catchment
- 13'11 x 11'3 Sun Room / Dining Room Southerly Facing Overlooking The Garden
- Landscaped Southerly Facing Rear Garden Unoverlooked From The Rear
- Over �15,000 Spent On The Property In Last 4 Years & Extensively Refurbished By Previous Owner As Well
- Detached Garage Plus Allocated Car Parking
- Freehold - Council Tax Band B
3 Bedroom Terraced House for sale in Ipswich
SOUTHERLY FACING SUN ROOM / DINING ROOM OVERLOOKING THE GARDEN - 15'11 X 13'11 LOUNGE / DINER - LANDSCAPED SOUTHERLY FACING REAR GARDEN UNOVERLOOKED FROM THE REAR - OVER �15,000 SPENT ON PROPERTY IN LAST 4 YEARS & EXTENSIVELY REFURBISHED BY PREVIOUS OWNER AS WELL - DETACHED GARAGE PLUS ALLOCATED PARKING - QUIET CUL-DE-SAC POSITION - COPLESTON & BRITANNIA SCHOOL CATCHMENT - REAL WOOD FLOORING THROUGHOUT GROUND FLOOR
Immaculately presented three bedroom mid terrace house offered in show home condition having undergone an extensive programme of upgrading and improvement.
In the last five years the current vendors have spent �15,000 on the property which includes complete replacement new windows and doors and front entrance door by Everest double glazing with a warranty. �4,000 has been spent completely re-landscaping the rear garden with new decking, artificial lawn, all new panel fencing and paving. The property has had the fascias front and back re-decorated and also the garage door has been re-decorated. The entire property has been re-decorated from top to bottom with new carpets and there is solid wood flooring throughout the ground floor. Also all light switches and sockets have been replaced throughout the property.
There is new flooring and radiator in the conservatory and new kitchen tiles. Shortly before the current sellers purchased the property the previous owner to them had further enhanced the property during which a brand new contemporary kitchen with gloss fronted units by Howdens Joinery with oven and microwave plus induction hob and extractor hood are all to remain and bathroom were installed plus a replacement boiler.
Summary Continued - The property is offering the ability for someone to literally move in and need need to do a thing.
The property offers a delightful southerly facing rear garden which, as you can see from the photos, is a real sun trap and unoverlooked from the immediate rear with a rear pedestrian access and further patio storage area ideal for wheelie bins, etc, at the bottom.
The property is situated in a quiet cul-de-sac with a garage which the previous owner has re-roofed and there is an additional allocated and numbered car park space nearby plus potential for a further car park space for a small car in front of the garage.
There is gas central heating via a modern boiler neatly concealed in a corner cupboard in the kitchen. One of the delights is a beautiful sun room which the current vendors are using as a dining room. This has a radiator from the main central heating system in as well as a fan and therefore lends itself to all year round use. There is also ample room for a table within the lounge itself.
With two double bedrooms, bedroom one big enough to accommodate a king size bed and a single bedroom upstairs there is a large over-stairs shelved storage cupboard in the main bedroom and from the lounge downstairs a large storage cupboard also.
In the highly sought after Copleston and Britannia School catchment both schools are within a 15 minute walk away.
Front Garden - The front garden is neatly shingled with path leading to front door and outside front tap.
Entrance Hall - Composite double glazed front entrance door, radiator and stairs to first floor.
Lounge/Diner - 4.8521 x 4.2479 (15'11" x 13'11") - Ceiling spotlights, radiator, door to large under-stairs storage cupboard, double glazed double doors with fitted blinds opening through to sun room.
Kitchen - 3.0265 x 2.3305 (9'11" x 7'7") - Modern replacement fitted kitchen fitted by Howdens Joinery in contemporary gloss style which was installed by the previous owners shortly before the current owners moved in five years ago with excellent range of fitted units comprising base drawers, cupboards, eye level units and deep pan drawers, integrated Smeg oven and microwave to remain, ample work-surfaces, single drainer sink unit, concealed boiler in corner cupboard, induction hob with extractor hood above, gloss tiling only two years old, plumbing for washing machine, behind the fridge there is a vent for tumble drier if required, double glazed window to front with fitted blind, hardwood flooring, downlighters and coving.
Sun Room/Dining Room - 4.254 x 3.4469 (13'11" x 11'3") - Fitted blinds, tiled flooring, radiator, light unit with fan and double glazed double doors opening out into garden (southerly facing) making this an extremely pleasant and sunny room especially in the spring and autumn. The sun room makes an ideal separate dining room getting the sun virtually all day.
First Floor Landing - Access to loft space with 270ml insulation with fitted ladder and small area boarded.
Bedroom One - A large main bedroom big enough to accommodate a king size bed, two windows to front, radiator, new flooring and skirting boards, large over-stairs cupboard with shelving.
Bedroom Two - 3.4698 x 2.3407 (11'4" x 7'8") - Radiator and window to rear overlooking the garden.
Bedroom Three - 2.5680 x 1.8152 (8'5" x 5'11") - Window to rear and radiator.
Family Bathroom - 2.3420 x 1.5331 (7'8" x 5'0") - Modern contemporary replacement bathroom suite with P shaped bath with Triton Trance replacement electric shower over with shower doors, fully tiled walls, vanity unit wash hand-basin, W.C., tiled floor, extractor fan and chrome heated towel rail.
Rear Garden - The rear garden is south facing benefitting from the sun virtually the whole day, and is not immediately overlooked from the rear either.
The garden has been completely landscaped at a cost of �4000. The garden commences with a raised decking area with uplighters, two seating areas which are real sun traps. The there is an area of artificial lawn with slate bed borders, a patio area with a rear gate leading to an enclosed rear area which has also been paved and gives access back onto Dover Road.
Garage And Parking Space - Garage en-bloc just around the corner from the property. There is potential for the parking of one very small vehicle in front of the garage. There is an up and over door and the garage has previously been re-roofed with the roof being in good condition. There is an additional allocated and number car park space. Parking on the road is very east at this cul-de-sac end of Dover Road for visiting guests, etc.
Agents Notes - Tenure - Freehold
Council Tax Band - B
Property Ref: 237849_33767555
Similar Properties
3 Bedroom Semi-Detached House | Offers in excess of £250,000
THREE BEDROOMS - SEMI-DETACHED HOUSE - PRIVATE REAR GARDEN AND LARGE PATIO AREA - GARAGE AND PLENTY OF PARKING AT SIDE A...
3 Bedroom End of Terrace House | Offers in region of £250,000
NO ONWARD CHAIN - GATED OFF ROAD PARKING - TWO RECEPTION ROOMS - DOWNSTARS BATHROOM AND UPSTAIRS W.C. - WALKING DISTANCE...
3 Bedroom Semi-Detached House | Offers in excess of £250,000
THREE BEDROOM SEMI DETACHED BAY FRONTED CHARACTER PROPERTY - POPULAR EAST IPSWICH LOCATION - LOUNGE WITH SEPARATE DINING...
Lark Rise, Martlesham Heath, Ipswich
3 Bedroom Semi-Detached Bungalow | Guide Price £255,000
NO CHAIN INVOLVED - RE-DECORATED THROUGHOUT - COMPLETE NEW CARPETS AND FLOOR COVERING - TWO / THREE DOUBLE SIZED BEDROOM...
2 Bedroom Semi-Detached Bungalow | Offers in region of £257,500
SEMI-DETACHED BUNGALOW - OFF ROAD PARKING FOR MULTIPLE VEHICLES - SOUTH FACING REAR GARDEN - TWO DOUBLE BEDROOMS - KITCH...
3 Bedroom Detached House | Guide Price £260,000
NO ONWARD CHAIN - THREE BEDROOM DETACHED - DRIVEWAY & GARAGE - WALKING DISTANCE OF AN EXCELLENT RANGE OF LOCAL AMENITIES...

Foxhall Estate Agents (Suffolk)
625 Foxhall Road, Suffolk, Ipswich, IP3 8ND
How much is your home worth?
Use our short form to request a valuation of your property.
Request a Valuation
