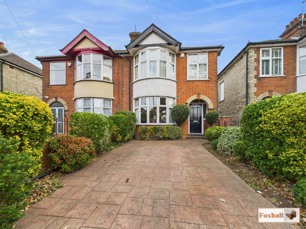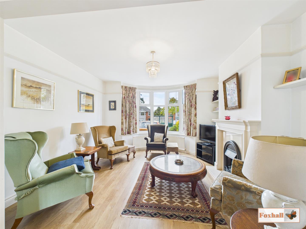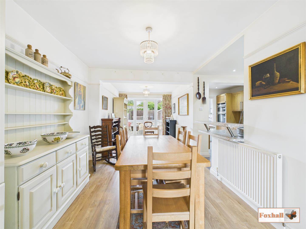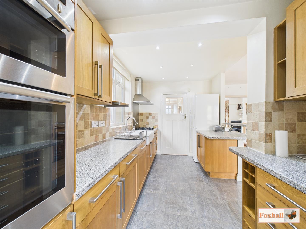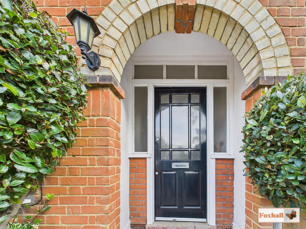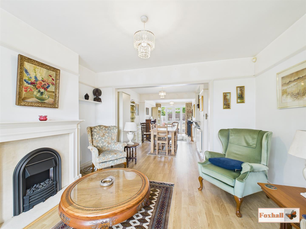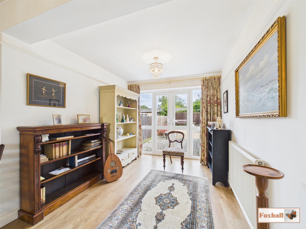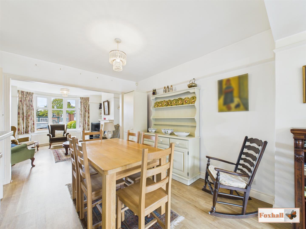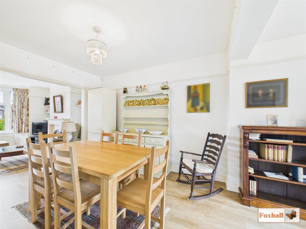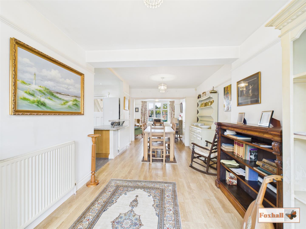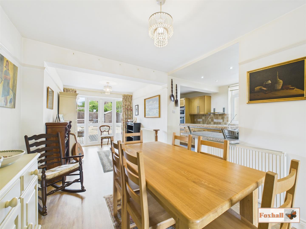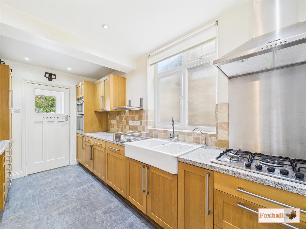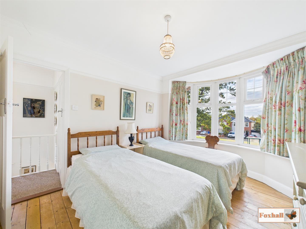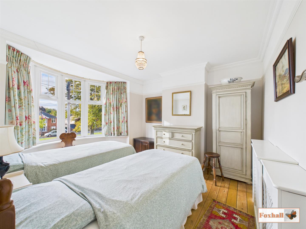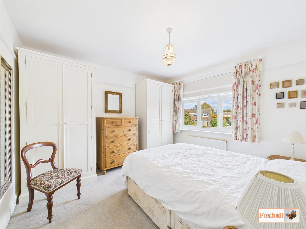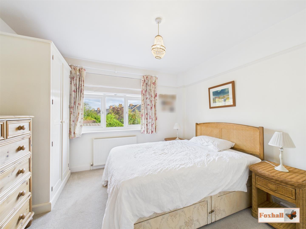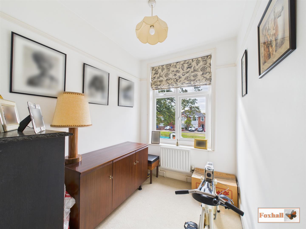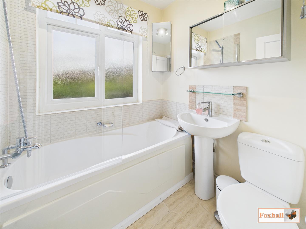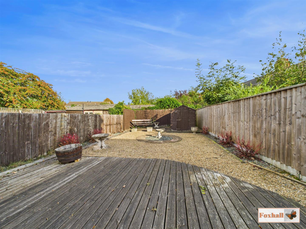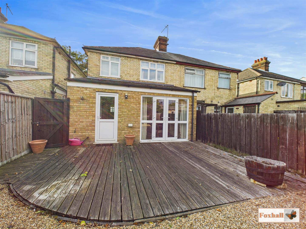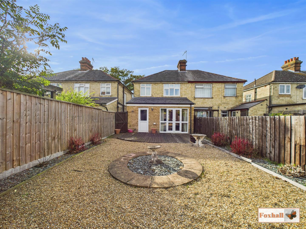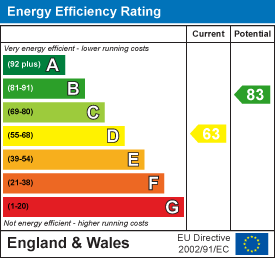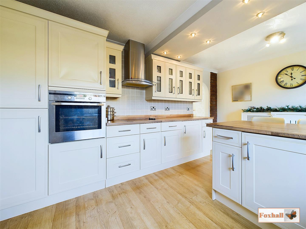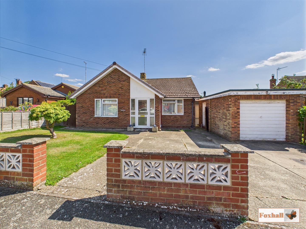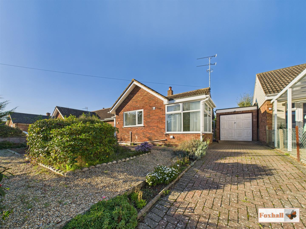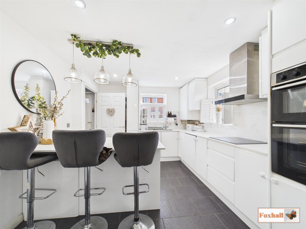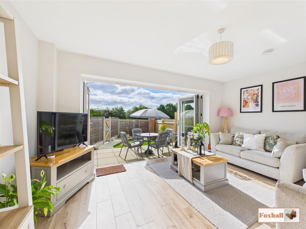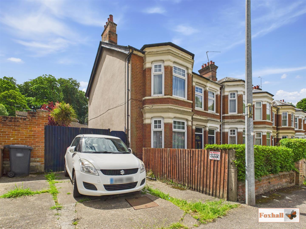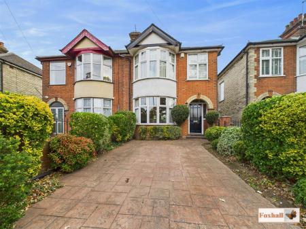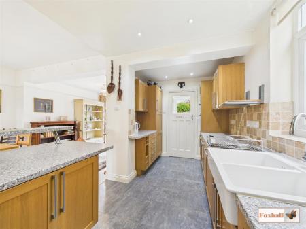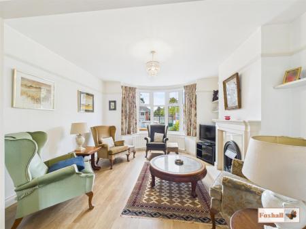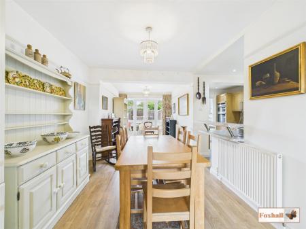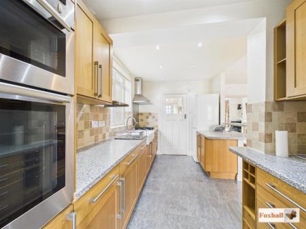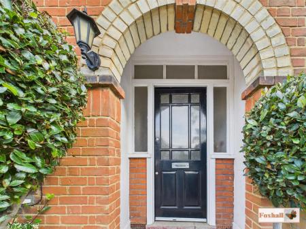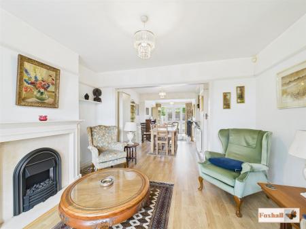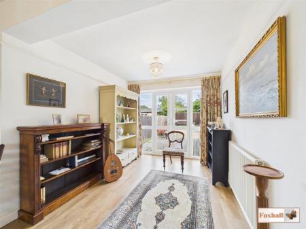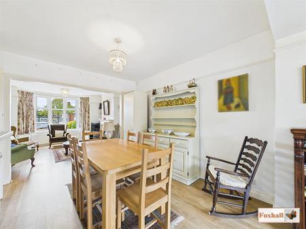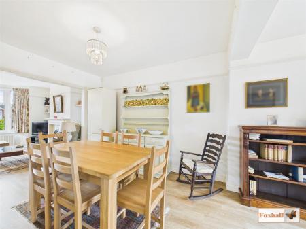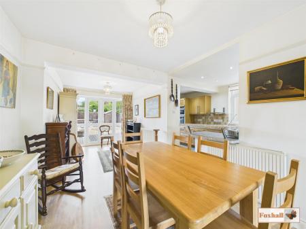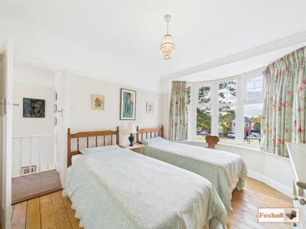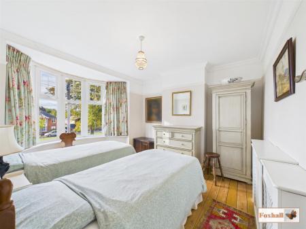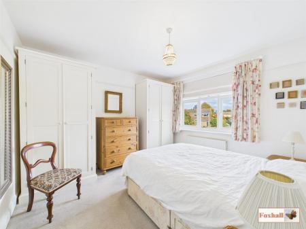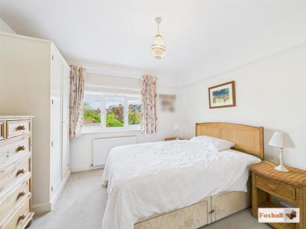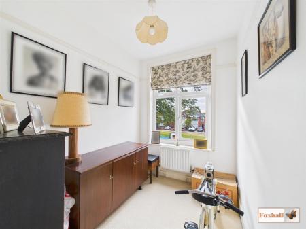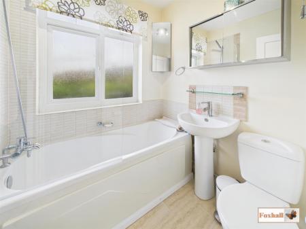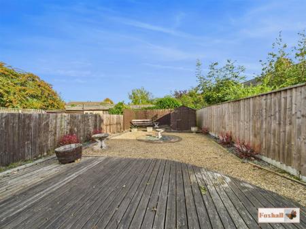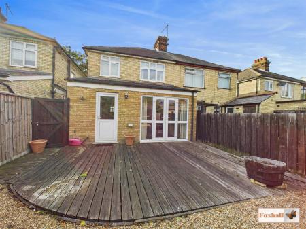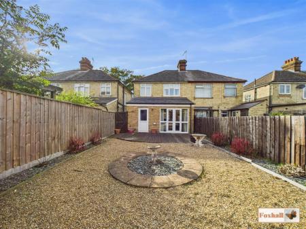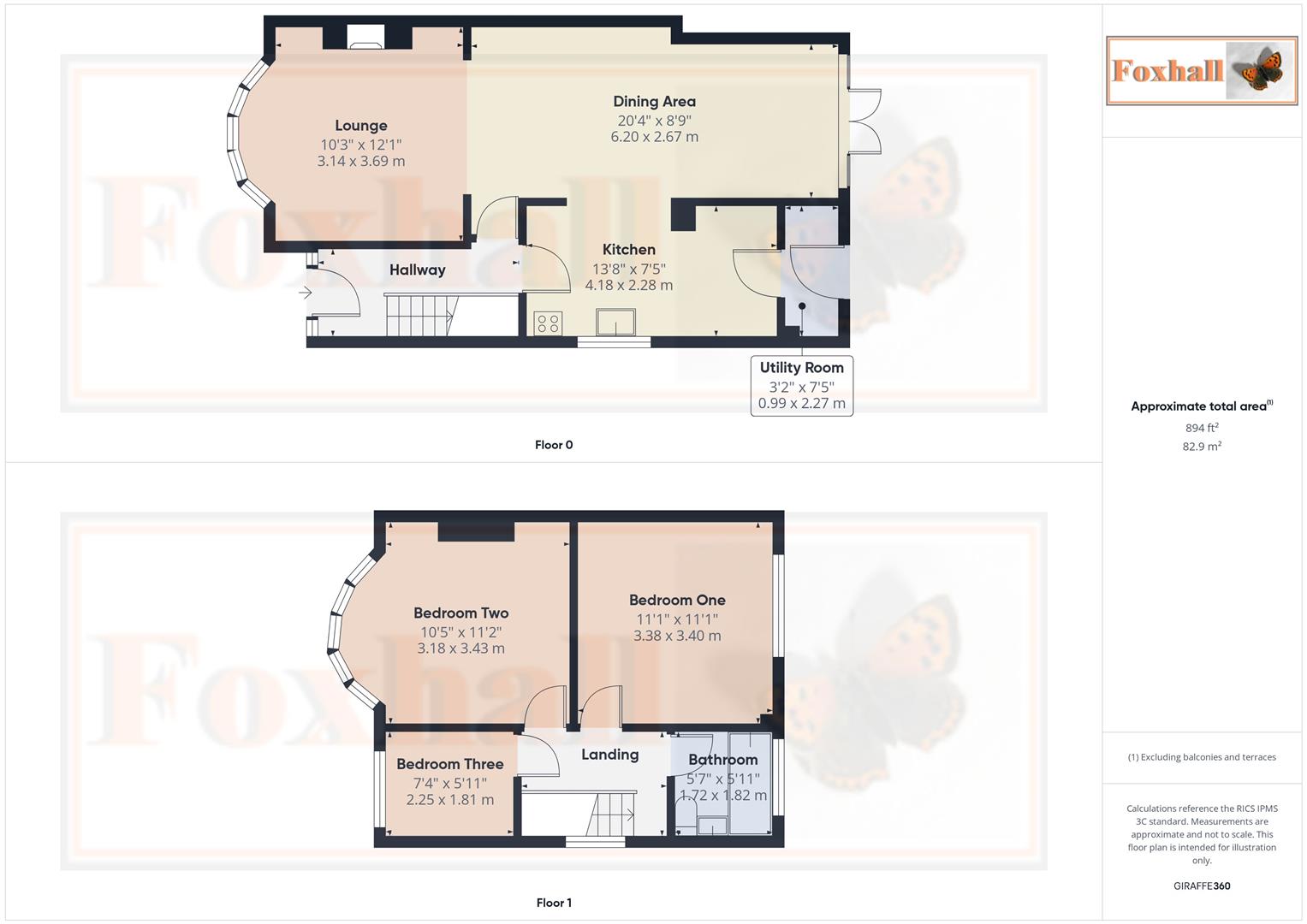- SIGNIFICANTLY EXTENDED WITH PITCHED ROOF EXTENSION ACROSS THE REAR -THREE BEDROOM DOUBLE BAY SEMI-DETACHED HOUSE
- EXCELLENT DECORATIVE ORDER
- EASTERLY FACING REAR GARDEN
- NO ONWARD CHAIN
- OFF-ROAD PARKING
- CONVENIENT FOR BUS STOP AND GOOD RANGE OF LOCAL AMENITIES LOOKING OUT TOWARDS THE TREES ON THE GREENSWARD OPPOSITE
- DOUBLE GLAZED WINDOWS AND GAS HEATING VIA RADIATORS
- LOUNGE 12'1" x 10'3", DINING AREA 20'4" x 8'9"
- KITCHEN 13'8" x 7'5" PLUS UTILITY ROOM
- FREEHOLD - COUNCIL TAX BAND - C
3 Bedroom Semi-Detached House for sale in Ipswich
SIGNIFICANTLY EXTENDED WITH PITCHED ROOF EXTENSION ACROSS THE REAR - THREE BEDROOM DOUBLE BAY SEMI-DETACHED HOUSE - EXCELLENT DECORATIVE ORDER - EASTERLY FACING REAR GARDEN - NO ONWARD CHAIN - OFF-ROAD PARKING - CONVENIENT FOR BUS STOP AND GOOD RANGE OF LOCAL AMENITIES LOOKING OUT TOWARDS THE TREES ON THE GREENSWARD OPPOSITE - DOUBLE GLAZED WINDOWS AND GAS HEATING VIA RADIATORS - LOUNGE 12'1" x 10'3", DINING AREA 20'4" x 8'9" - KITCHEN 13'8" x 7'5" PLUS UTILITY ROOM.
**Foxhall Estate Agents** are delighted to offer for sale this significantly extended three bedroom double bay semi detached house situated convenient for a bus stop a good range of amenities and opposite the trees on the greensward. There are shopping parades on Nacton Road, Cliff Lane and Clapgate Lane nearby along with the fabulous Holywells Park and Ipswich waterfront within reasonable walking distance.
The property benefits from a pitched roof extension across the rear of the property, it has an easterly facing rear garden, benefits from double glazed windows, gas heating via radiators and is presented in good decorative order. Other benefits include off-road parking and the property being sold with no onward chain.
The accommodation comprises entrance hall, lounge 12'1" x 10'3" plus bay with a extended dining area 20'4" x 8'9" leading through into the extended kitchen 13'8" x 7'5" with a utility room to the rear, three very nice proportioned bedrooms and bathroom suite to the first floor.
Front Garden - Concrete imprinted driveway providing off-road parking with borders either side with hedging, gate to the side of the entrance door leading out to a pedestrian access around to the rear of the property.
Entrance Hall - Entrance door into entrance hall, radiator, cupboard under the stairs, double glazed window to the side, burglar alarm panel, stairs off and doors to kitchen and dining area.
Dining Area - 6.20m x 2.67m (20'4" x 8'9") - Light Oak style flooring, radiator, double glazed French style doors to the outside and through to the kitchen and lounge.
Lounge - 3.68m x 3.12m (12'1" x 10'3") - Double glazed bay window to front, radiator, attractive fire surround with backing and hearth coal effect fire. shelving into recess, picture rail and light oak style flooring.
Kitchen - 4.17m x 2.26m (13'8" x 7'5") - Well fitted comprising double bowl glazed sinks with a mixer tap with obscure double glazed window to side over, excellent range of roll-top worksurfaces with drawers cupboards and wall mounted cupboards over, NEFF double oven, upright with shelf pull out, water softener, five ring hob with extractor over, integrated dishwasher, space for a fridge freezer, downlighters and door to the utility room.
Utility Room - 2.27 x 0.99 (7'5" x 3'2") - Wall mounted Vaillant boiler and a double glazed door to outside.
Landing - Obscure double glazed window to side, picture rail and doors to all bedrooms and the bathroom.
Bedroom One - 3.40m x 3.18m (11'2" x 10'5") - Double glazed bay window to the front, radiator with cover and stripped floorboards.
Bedroom Two - 3.40 x 3.38 (11'1" x 11'1") - Double glazed window to rear, picture rail, access to the loft (which we understand from the vendor is majority boarded and has a ladder).
Bedroom Three - 2.25 x 1.81 (7'4" x 5'11") - Double glazed window to front, radiator and picture rail.
Bathroom - 1.82 x 1.72 (5'11" x 5'7") - Panel bath with mixer tap and shower attachment, pedestal wash hand basin with a mixer tap, low-level W.C., obscure double glazed window to rear and a heated towel rail.
Rear Garden - Fully enclosed by timber fencing, of a low maintenance design with circular feature in the middle of the garden, large areas of shingle with decking immediately behind the property.
Agents Notes - Tenure - Freehold
Council Tax Band - C
Property Ref: 237849_34244530
Similar Properties
Maycroft Close, The Crofts, Ipswich
4 Bedroom Semi-Detached House | Offers in excess of £285,000
OFFERED WITH NO ONWARD CHAIN - EXTENDED FOUR BEDROOM SEMI DETACHED HOUSE ON THE BORDER OF THE CROFTS - WELL MAINTAINED E...
Estuary Crescent, Shotley Gate, Ipswich
2 Bedroom Detached Bungalow | Guide Price £285,000
NO ONWARD CHAIN - VILLAGE LOCATION - RARELY UP FOR SALE - 16'0" X 11'11" LOUNGE - EXTENDED TWO BEDROOM BUNGALOW - LARGE...
Cedar Avenue, Kesgrave, Ipswich
2 Bedroom Semi-Detached Bungalow | Guide Price £285,000
NO ONWARD CHAIN - EXTENSIVE SEMI DETACHED BUNGALOW IN SOUGHT AFTER OLD KESGRAVE LOCATION - TWO DOUBLE BEDROOMS - SHOWER...
3 Bedroom End of Terrace House | Guide Price £289,995
HIGHLY REGARDED KESGRAVE HIGH SCHOOL CATCHMENT AREA AND HEATH ROAD PRIMARY SCHOOL - THREE BEDROOMS, EN-SUITE SHOWER ROOM...
Woods Meadow, Woodbridge Road, Bredfield, Woodbridge
2 Bedroom Semi-Detached House | Offers in excess of £290,000
IMMACULATELY PRESENTED HOUSE ONLY BUILT THREE YEARS AGO TO HIGH STANDARD - 16'1" x 11'2" SUPERB LOUNGE WITH FULL WIDTH B...
3 Bedroom Semi-Detached House | Guide Price £290,000
THREE DOUBLE BEDROOM END TERRACE HOUSE - 15'2 x 13'4" LOUNGE - 12'4" x 11'4" SEPARATE DINING ROOM AND ADDITIONAL 11'2 x...

Foxhall Estate Agents (Suffolk)
625 Foxhall Road, Suffolk, Ipswich, IP3 8ND
How much is your home worth?
Use our short form to request a valuation of your property.
Request a Valuation
