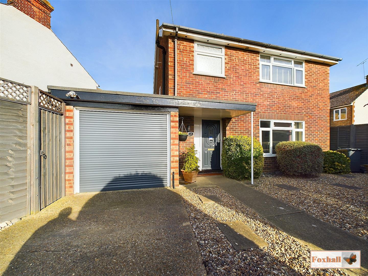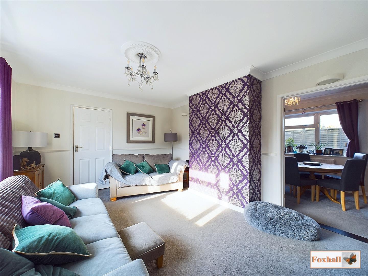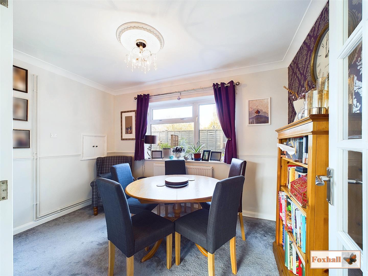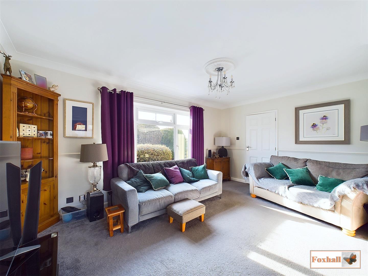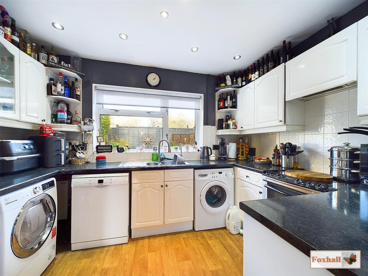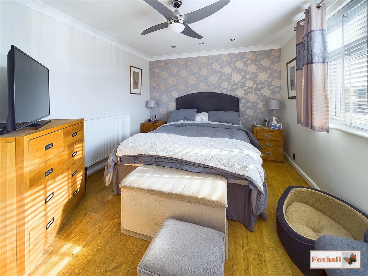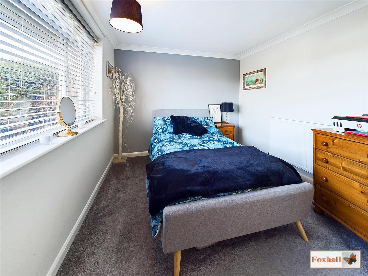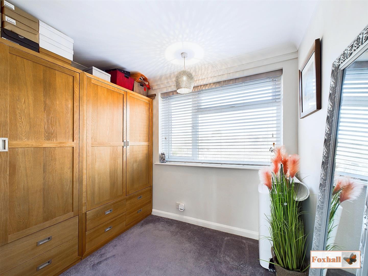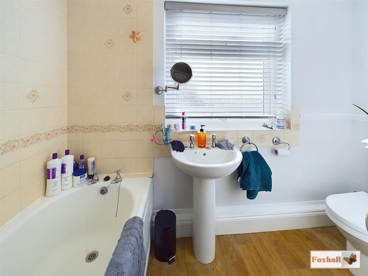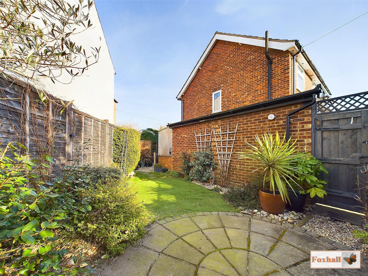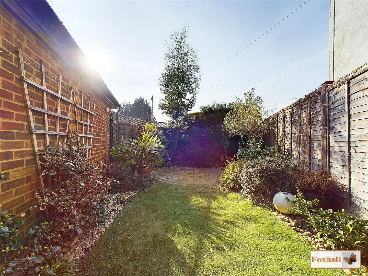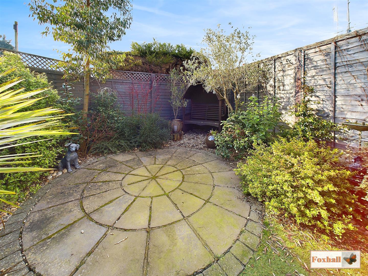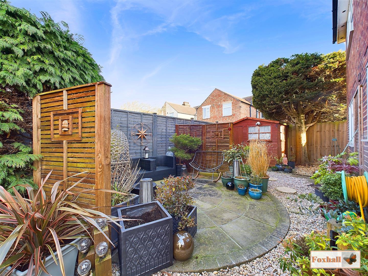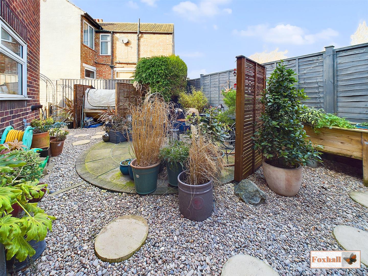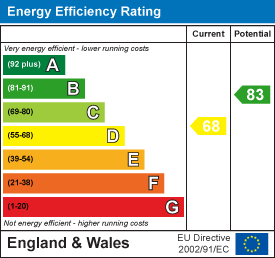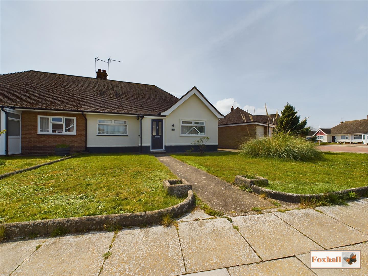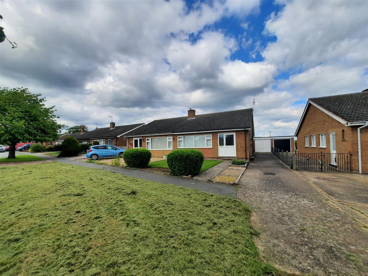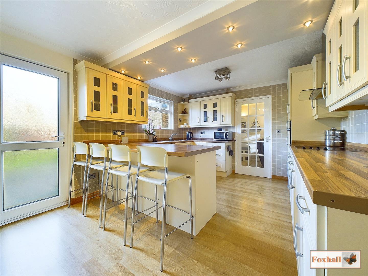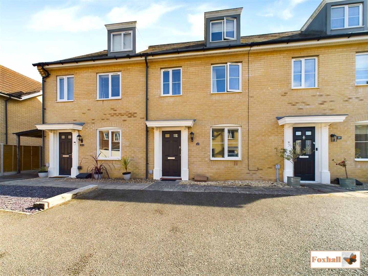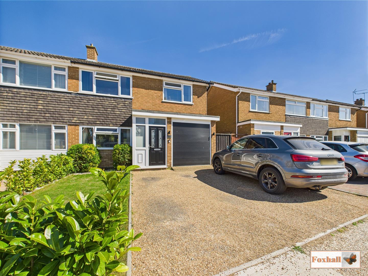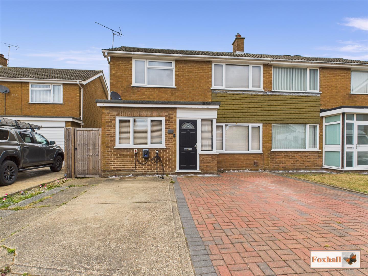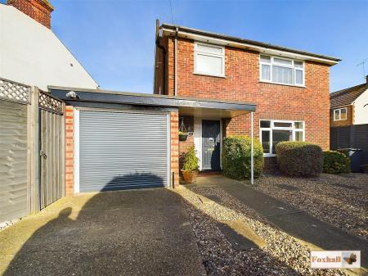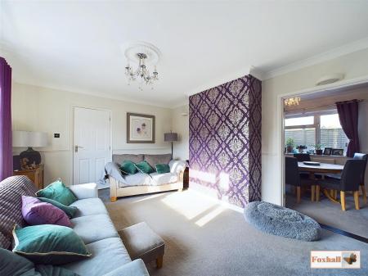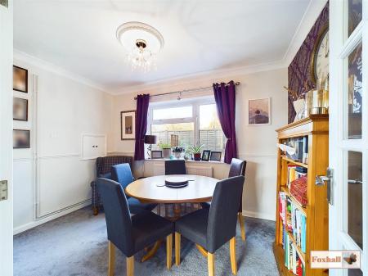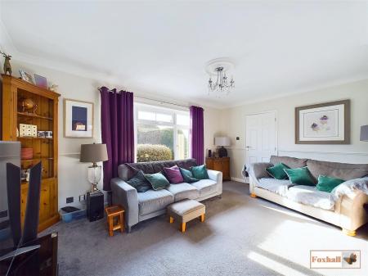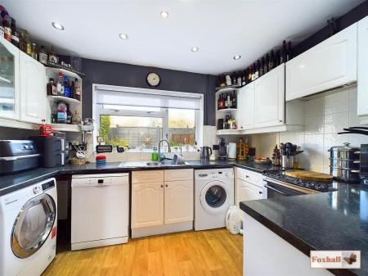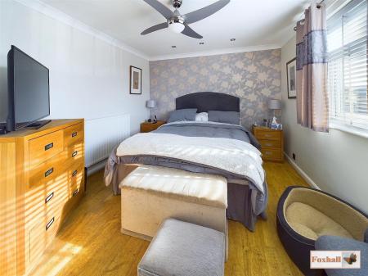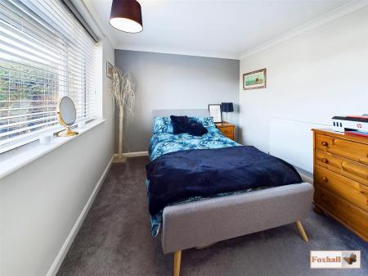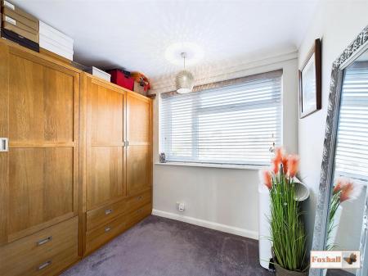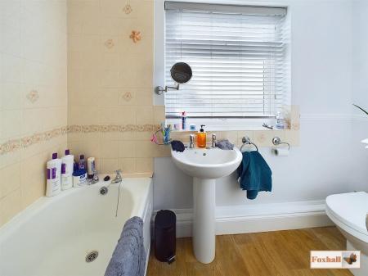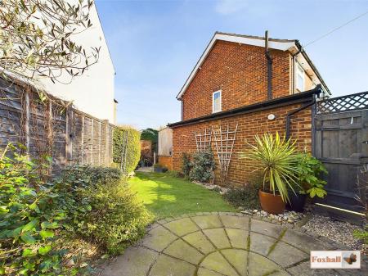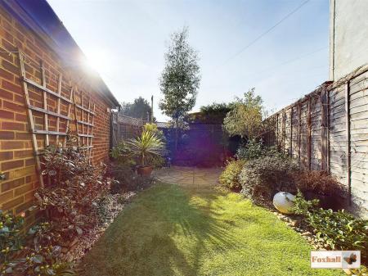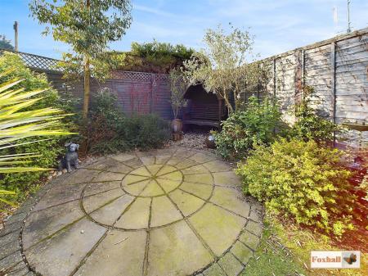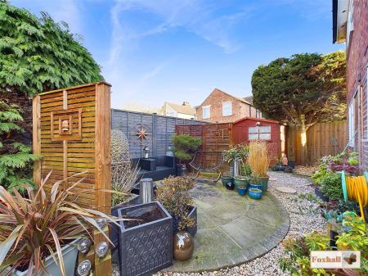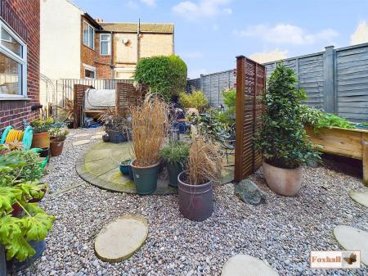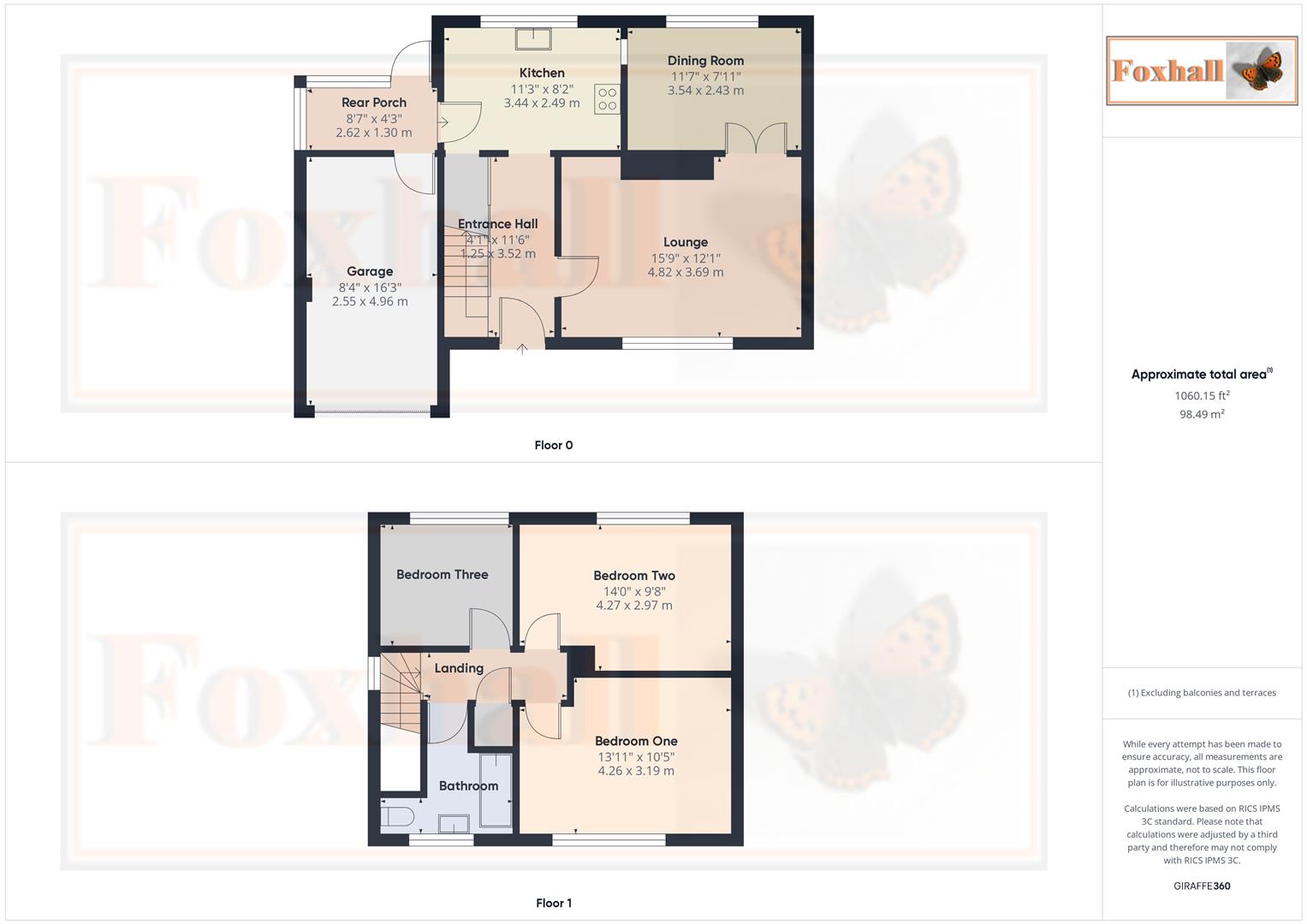- WELL PRESENTED AND NICELY PROPORTIONED 1960'S STYLE DETACHED HOUSE
- OFF ROAD PARKING AND GARAGE
- DOUBLE GLAZED WINDOWS AND GAS HEATING VIA RADIATORS
- GARDENS TO THE FRONT, SIDE AND REAR AFFORDING A GOOD DEGREE OF SECLUSION
- THREE NICELY PROPORTIONED BEDROOMS
- LOUNGE 15'9 x 12'1 DINING ROOM 11'7 x 7'11 KITCHEN 11'3 x 8'2
- CONVENIENTLY LOCATED FOR AN EXCELLENT RANGE OF AMENITIES
- EARLY VIEWING RECOMMENDED
- FREEHOLD - COUNCIL TAX BAND C
3 Bedroom Detached House for sale in Ipswich
WELL PRESENTED AND NICELY PROPORTIONED 1960'S DETACHED HOUSE - OFF ROAD PARKING AND GARAGE - DOUBLE GLAZED WINDOWS AND GAS HEATING VIA RADIATORS - GARDENS TO THE FRONT, SIDE AND REAR AFFORDING A GOOD DEGREE OF SECLUSION - THREE NICELY PROPORTIONED BEDROOMS - LOUNGE 15'9 x 12'1 DINING ROOM 11'7 x 7'11 KITCHEN 11'3 x 8'2 - CONVENIENTLY LOCATED FOR AN EXCELLENT RANGE OF AMENITIES - EARLY VIEWING RECOMMENDED
***Foxhall Estate Agents*** are delighted to offer for sale this nicely presented and well proportioned 1960's detached house situated just off Cromer Road on the western side of Ipswich convenient for local schooling (subject to availability) and an excellent range of local amenities.
The property benefits from off road parking and a garage and gardens to the front side, and rear affording a good degree of seclusion. Other benefits include double glazed windows and gas heating via radiators.
The accommodation comprises entrance hall, lounge 15'9 x 12'1, dining room 11'7 x 7'11, kitchen 11'3 x 8'2, rear porch and three nicely proportioned bedrooms and bathroom suite to the first floor.
Front Garden - Driveway to the side of the property providing off road parking leading to the garage.
The front garden area is screened by mature conifer hedging, gated side access leading round to.
Side Garden - Enclosed by timber fencing with circular patio area and well stocked flower and shrub borders, artificial lawn, shingle and stepping stone areas leading round to the rear garden.
Entrance Hall - Obscure double glazed entrance door to entrance hall with cupboard under stairs housing electric meter, radiator and through to kitchen and door to.
Lounge - 4.82 x 3.69 (15'9" x 12'1") - Double glazed window to front, radiator, and double door to.
Dining Room - 3.54 x 2.43 (11'7" x 7'11") - Radiator, serving hatch, double glazed window to rear.
Kitchen - 3.44 x 2.49 (11'3" x 8'2") - Comprising one and a quarter bowl single drainer stainless steel sink unit with mixer, roll top work surfaces with drawers cupboards and appliance space under, wall mounted cupboards over, Baxi Boiler (2013) recess area under stairs (former pantry), radiator, drop down lighting, double glazed window to rear, door to.
Rear Porch - Door to garage and door to outside.
Garage - 2.55 x 4.96 (8'4" x 16'3") - Electric door and supplied with power and light.
First Floor Landing - Built in airing cupboard housing the hot water tank, double glazed window to side, access to loft with a loft ladder and we understand from the vendor a light, radiator, door to.
Bedroom One - 4.26 x 3.19 (13'11" x 10'5") - Double glazed window to front, ceiling fan, radiator, drop down lighting, coved ceiling.
Bedroom Two - 4.27 x 2.97 (14'0" x 9'8") - Double glazed window to rear, radiator, coved ceiling.
Bedroom Three - 2.67m x 2.39m (8'9" x 7'10") - Double glazed window to rear, radiator, fitted wardrobes (which may be available - to be confirmed with the vendor).
Bathroom - L shaped, panel bath, pedestal wash hand basin, low level W.C., obscure double glazed window to front.
Rear Garden - Very secluded with patio areas and a large garden shed.
Agents Note - Tenure - Freehold
Council Tax Band - C
Property Ref: 237849_33690013
Similar Properties
2 Bedroom Semi-Detached Bungalow | Offers in excess of £300,000
NO ONWARD CHAIN - TWO BEDROOM SEMI DETACHED BUNGALOW - OFF ROAD PARKING VIA DRIVEWAY PLUS DETACHED SINGLE GARAGE - RECEN...
Coopers Close, Witnesham, Ipswich
3 Bedroom Semi-Detached Bungalow | Guide Price £300,000
A SPACIOUS, VERY WELL PRESENTED AND MAINTAINED THREE BEDROOM SEMI DETACHED BUNGALOW - DELIGHTFUL EASTERLEY FACING GARDEN...
Maycroft Close, The Crofts, Ipswich
4 Bedroom Semi-Detached House | Offers in excess of £300,000
OFFERED WITH NO ONWARD CHAIN - EXTENDED FOUR BEDROOM SEMI DETACHED HOUSE ON THE BORDER OF THE CROFTS - WELL MAINTAINED E...
The Combers, Kesgrave, Ipswich
3 Bedroom Townhouse | Guide Price £308,500
WELL PRESENTED THREE STOREY TOWN HOUSE - SOUGHT AFTER AREA WITHIN GRANGE FARM CLOSE TO MILLENNIUM PLAYING FIELDS AND WOO...
3 Bedroom Semi-Detached House | Guide Price £310,000
RE-DECORATED IMMACULATELY PRESENTED - DOUBLE WIDTH DRIVEWAY WITH INTEGRAL GARAGE WITH ELECTRIC DOOR - 11'1" X 8'11"- MOD...
3 Bedroom House | Guide Price £310,000
IMMACULATELY PRESENTED - DOUBLE WIDTH DRIVEWAY - MODERN OPEN PLAN FITTED KITCHEN / DINER - THREE GOOD SIZED BEDROOMS - L...

Foxhall Estate Agents (Suffolk)
625 Foxhall Road, Suffolk, Ipswich, IP3 8ND
How much is your home worth?
Use our short form to request a valuation of your property.
Request a Valuation
