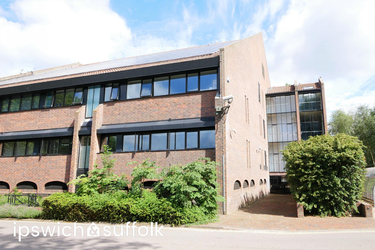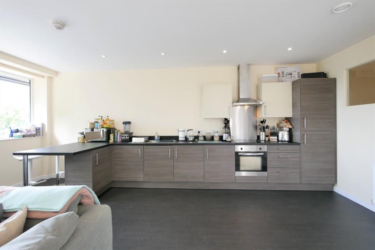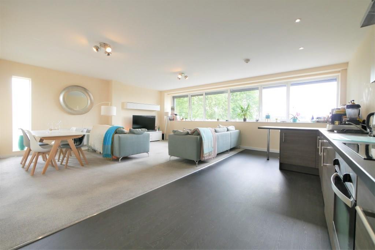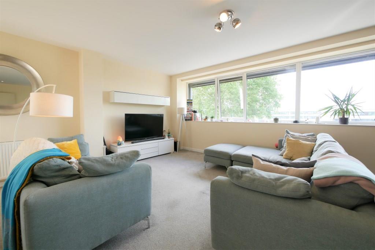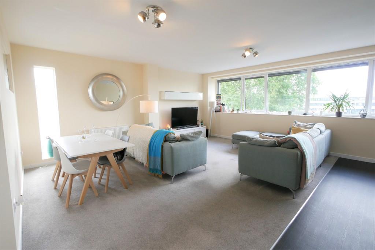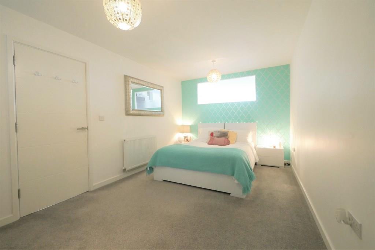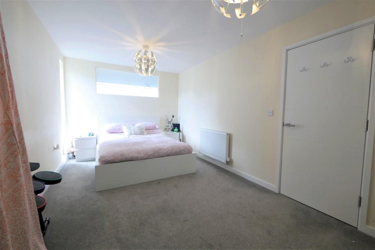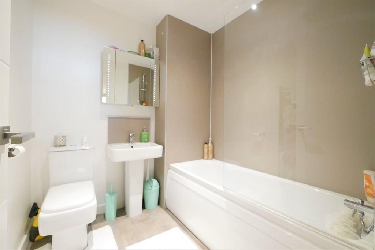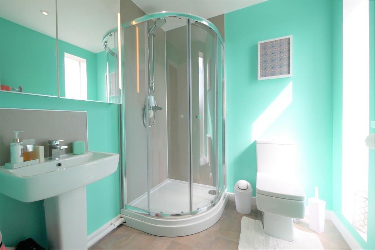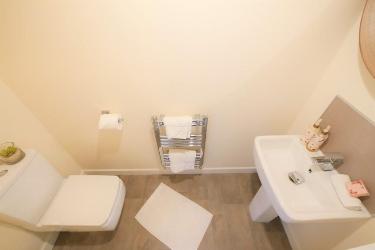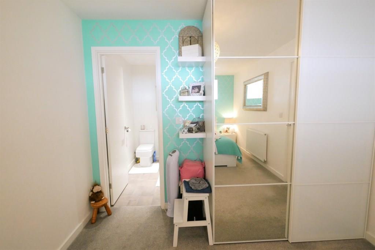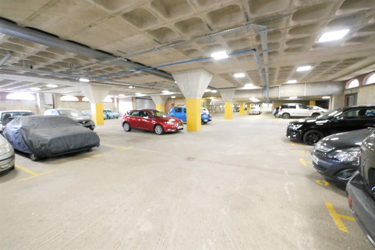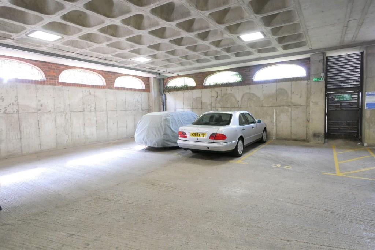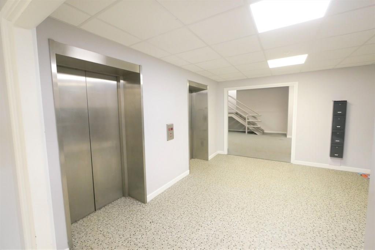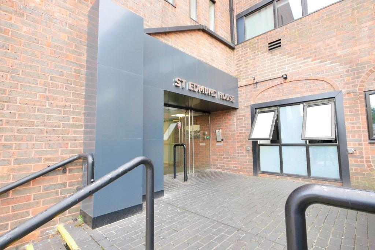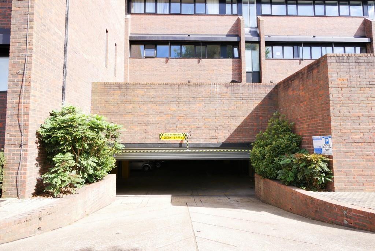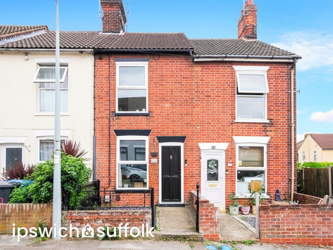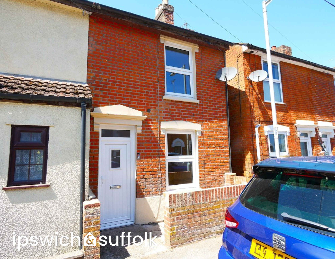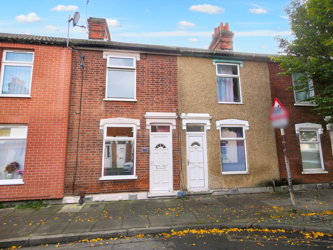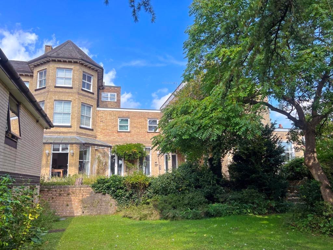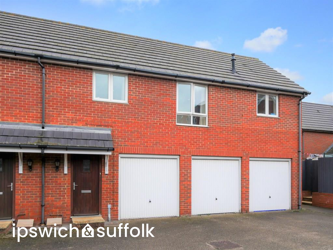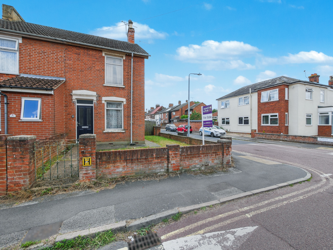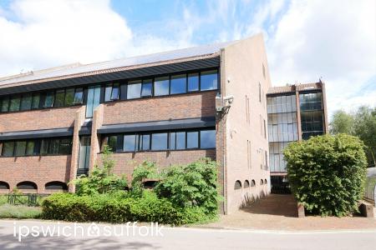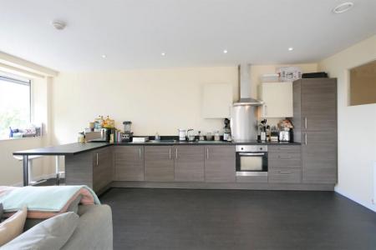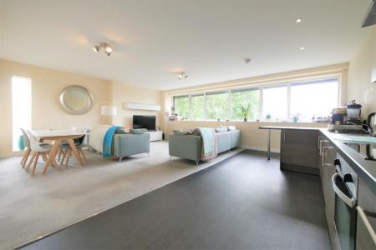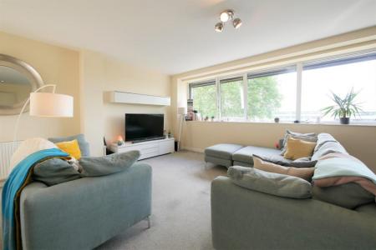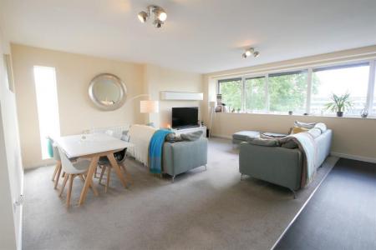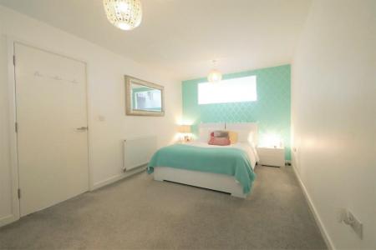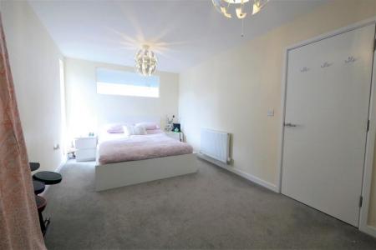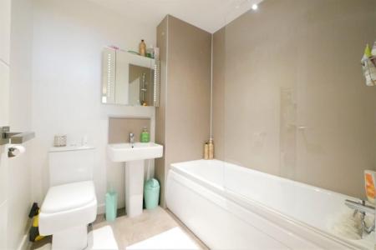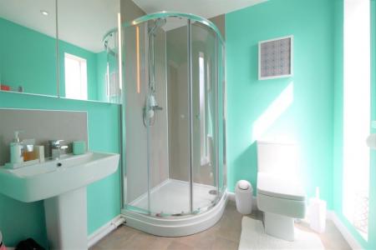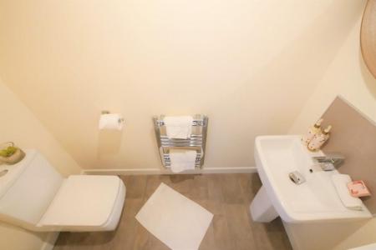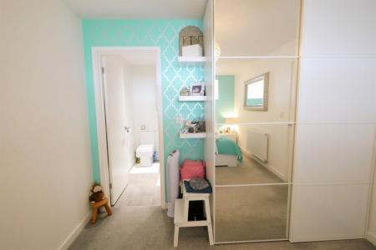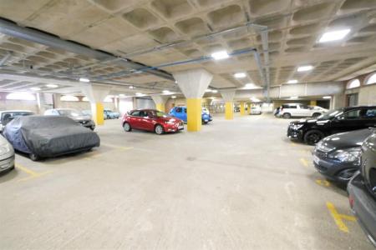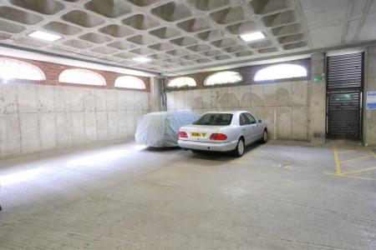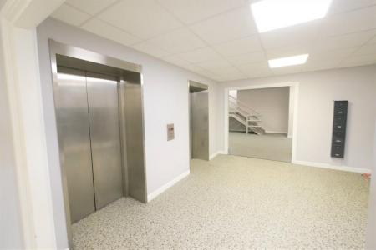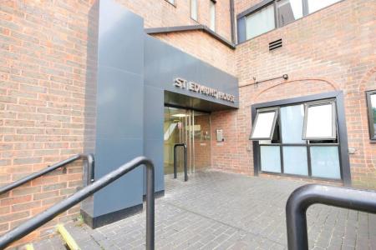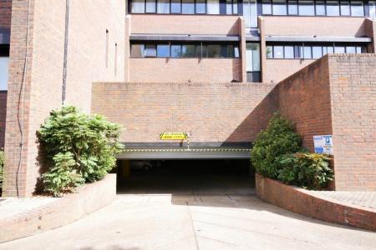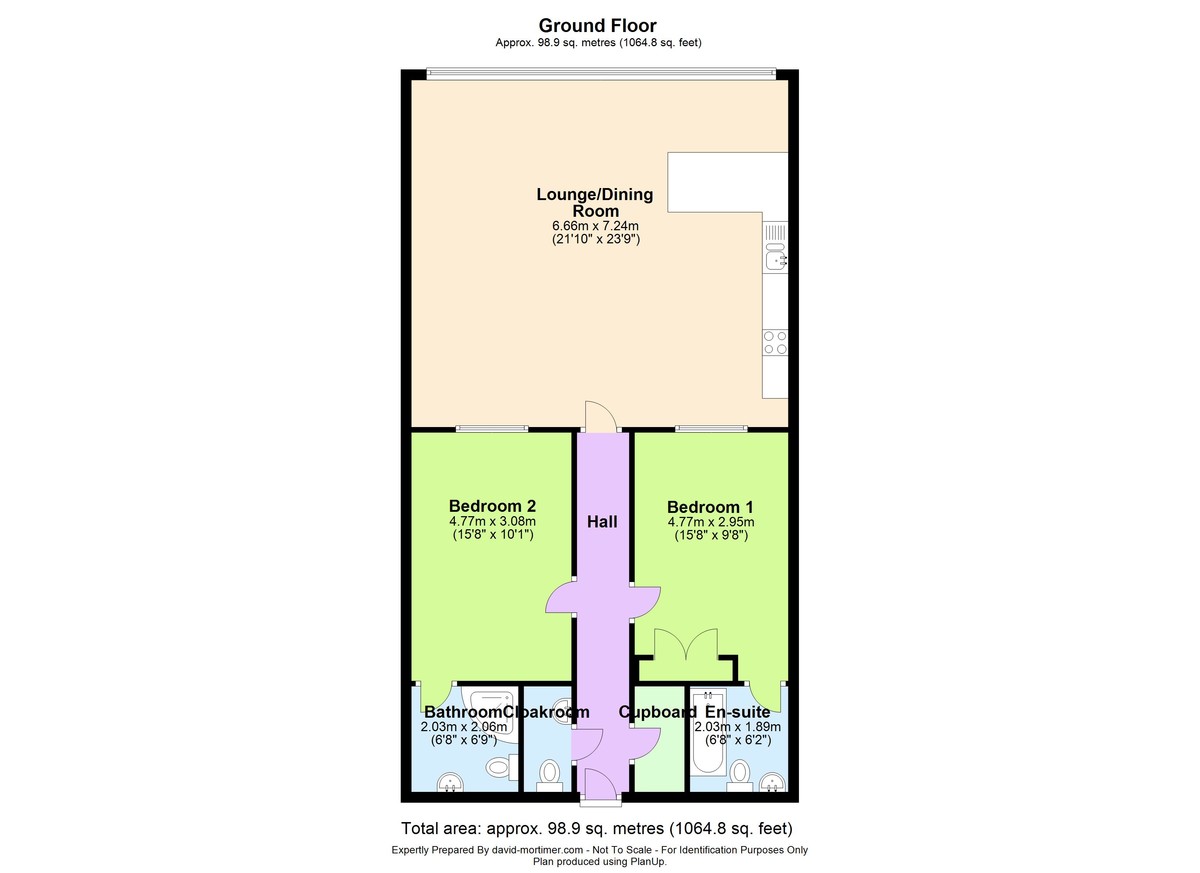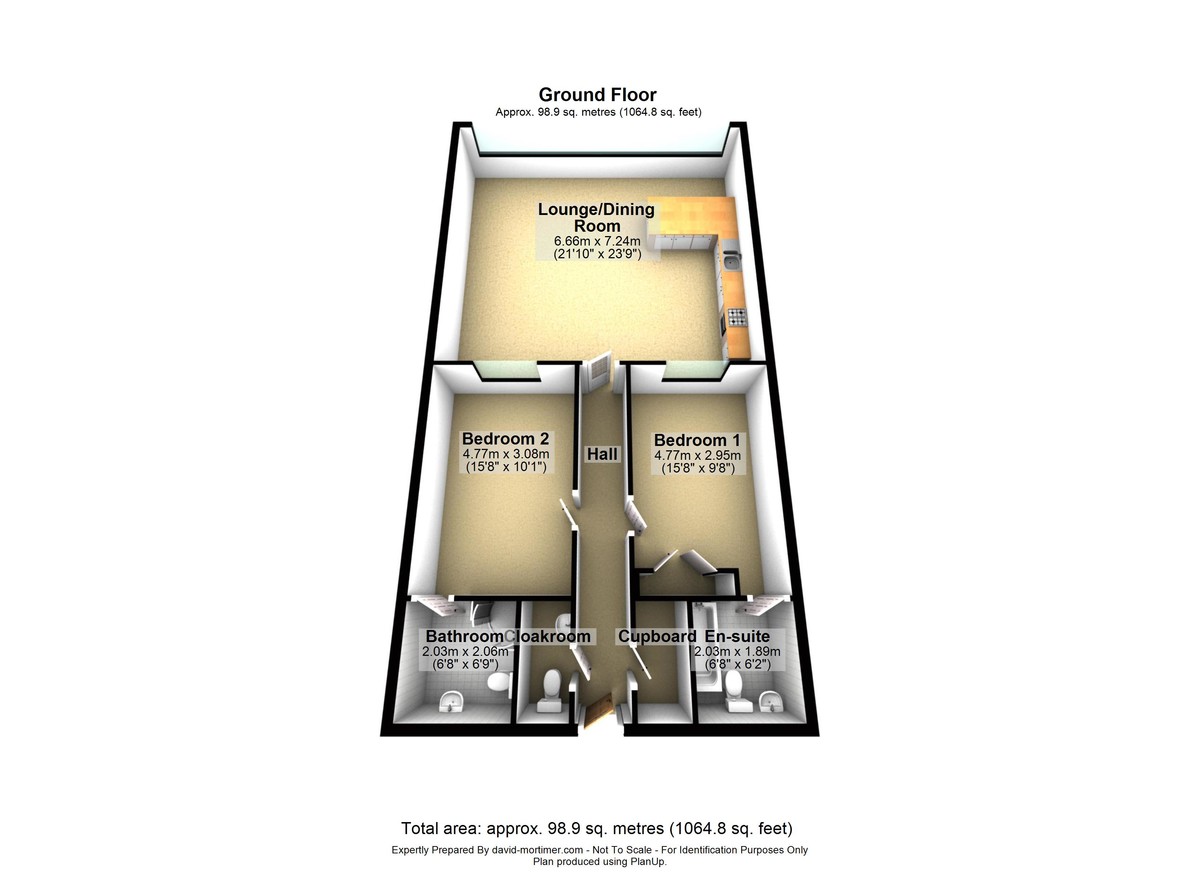- STUNNING FIRST FLOOR APARTMENT
- CLOSE TO TOWN CENTRE, UNIVERSITY AND WATERFRONT
- TWO DOUBLE BEDROOMS
- TWO EN-SUITES
- STRIKING SOUTH FACING OPEN PLAN LOUNGE-KITCHEN-DINER
- CLOAK ROOM
- ENTRANCE HALL
- LIFT AND STAIRS TO ALL FLOORS
- GENEROUSLY PROPORTIONED
- UNDER GROUND SECURE PARKING SPACE
2 Bedroom Apartment for sale in Ipswich
NO ONWARD CHAIN. A superbly presented two double bedroom first floor apartment with 1064 square feet of striking open plan contemporary design living space and secure underground allocated parking. Lying on the Eastern fringe of the town centre in close proximity to the waterfront and university, this superior hotel chic apartment is favourably positioned at the end of the development offering particularly light and airy accommodation of generous proportions comprising; private entrance hall, south facing open plan lounge-kitchen-diner with integrated kitchen appliances, two double bedrooms both with en-suites and cloakroom. Benefitting from electric wet system central heating, double glazing, stylish décor and well kept communal areas with lift and stairs to all floors, early viewing is highly advised.
COMMUNAL ENTRANCE With remote intercom access to communal entrance reception.
COMMUNAL RECEPTION Post boxes, lifts and stairs to all floors and underground secure parking area.
FIRST FLOOR CORRIDOR Private entrance to apartment entrance hall.
ENTRANCE HALL Central hallway with inset mat well, wall mounted remote intercom entry handset, built-in cupboard housing electric boiler, doors to.
OPEN PLAN LOUNGE-KITCHEN-DINER 23' 9" x 21' 10" (7.24m x 6.65m) Full width double glazed windows to rear with two openers, tall double glazed casement to side, two radiators, kitchen area fitted with a range of stylish wood effect cupboard and drawer units, textured rolled edge worktop with peninsular breakfast bar, inset one and a quarter sink drainer unit with mixer tap, built-in electric oven and grill with inset electric hob and extractor hood over, integrated washing machine and fridge-freezer and wood effect flooring. The lounge-dining area is carpeted and benefits from Sky, television and BT Openreach points.
BEDROOM ONE 15' 8" to back of wardrobe x 9' 8" (4.78m x 2.95m) Eye level borrow light window to rear, radiator, fitted sliding part mirror fronted double wardrobe, door to en-suite bathroom.
BEDROOM ONE EN-SUITE BATHROOM 6' 8" x 6' 2" (2.03m x 1.88m) Ladder style chrome heated towel rail, panelled bath with mixer tap, shower attachment and side screen, low level WC, pedestal hand wash basin with mixer tap, tile effect flooring, LED lighting, extractor fan.
BEDROOM TWO 15' 8" to back of wardrobe x 10' 1" (4.78m x 3.07m) Tall double glazed casement to side, eye level borrow light window to rear, radiator, fitted sliding part mirror fronted double wardrobe, door to en-suite shower room.
BEDROOM TWO EN-SUITE SHOWER ROOM 6' 9" x 6' 8" (2.06m x 2.03m) Tall double glazed casement to side, ladder style chrome heated towel rail, shower cubicle with thermostatic shower, pedestal hand wash basin with mixer tap, low level WC, tile effect flooring, LED lighting, extractor fan.
CLOAKROOM Ladder style chrome heated towel rail, pedestal hand wash basin with mixer tap, low level WC, tile effect flooring.
PARKING Secure underground allocated parking space with fob operated remote controlled entry system.
LEASE DETAILS Lease Length - Approximately 115 years remaining.
Service Charge - Approximately £2,592 PA
Ground Rent - Approximately £300 PA
IPSWICH BOROUGH COUNCIL Tax band B - £1,834.42 PA
NEAREST SCHOOLS (.GOV ONLINE) St Helens Primary and Ormiston Academy High
BROADBAND & MOBILE PHONE COVERAGE Broadband- To check the broadband coverage available in the area go to
https://checker.ofcom.org.uk/en-gb/broadband-coverage
Mobile Phone- To check mobile phone coverage in the area go to
https://checker.ofcom.org.uk/en-gb/mobile-coverage
STAMP DUTY LAND TAX (SDLT) On all property and land transactions, the buyer needs to be aware that there is potentially a stamp duty land tax amount to pay on their completed purchase.
The link below will take you to the government online calculator to assist you with working out the cost for this tax and if it is applicable to you.
www.tax.service.gov.uk/calculate-stamp-duty-land-tax/!/intro
DIGITAL MARKETS, COMPETITION AND CONSUMER ACT 2024 (DMCC) Your Ipswich Ltd has not tested any electrical items, appliances, plumbing or heating systems and therefore cannot testify that they are operational. These particulars are set out as a general outline only for the guidance of potential purchasers or tenants and do not constitute an offer or contract. Photographs are not necessarily comprehensive or current and all descriptions, dimensions, references to condition necessary permissions for use and occupation and other details are given in good faith and believed to be correct but should not be relied upon as statements of, or representations of, fact. Intending purchasers or tenants must satisfy themselves by inspection or otherwise as to the correctness of each of them. We have taken steps to comply with the Digital Markets, Competition and Consumer Act 2024 (DMCC), which require both the seller and their agent to disclose anything, within their knowledge, that would affect the buying decision of the average consumer. If there are any aspects of this property that you wish to clarify before arranging an appointment to view or considering an offer to purchase, please contact us and we will make every effort to be of assistance.
Your Ipswich Ltd, as part of their service to both vendor and purchaser, offer assistance to arrange mortgage and insurance policies, legal services, energy performance certificates, and the valuation and sale of any property relating to any purchaser connected to this transaction. Your Ipswich Ltd confirms they will not prefer one purchaser above another solely because he/she has agreed to accept the offer of any other service from Your Ipswich Ltd. Referral commission (where received) is in the range of £60 to £200.
Property Ref: 58007_100138003826
Similar Properties
2 Bedroom Terraced House | Guide Price £168,000
A well presented and much improved two double bedroom attached house, located to the favourite West of Ipswich within ea...
3 Bedroom End of Terrace House | Guide Price £165,000
A delightful newly refurbished 2/3 end of terrace townhouse set to the South East side of Ipswich offered for sale with...
2 Bedroom Terraced House | Guide Price £160,000
We are pleased to be offering for sale this delightful two bedroom mid-terraced house with OFF ROAD PARKING located to t...
Highwood Manor, Constitution Hill, Ipswich
2 Bedroom Apartment | Guide Price £175,000
CHAIN FREE - A rare opportunity to acquire a totally refurbished two bedroomed apartment located in a prime residential...
2 Bedroom Flat | Guide Price £175,000
NO ONWARD CHAIN - A spacious two bedroom freehold coach house with private entrance and garage, located within the popul...
3 Bedroom Semi-Detached House | £175,000
NO ONWARD CHAIN - THE PROPERTY REQUIRES REFURBISHMENT THROUGHOUT. Located to the east side of Ipswich in the Copleston h...
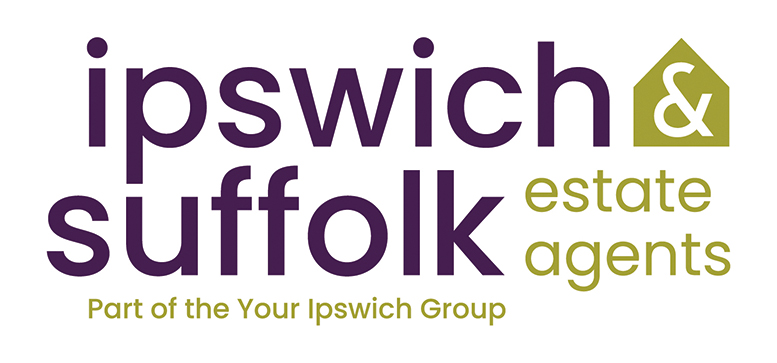
Your Ipswich (Ipswich)
125 Dale Hall Lane, Ipswich, Suffolk, IP1 4LS
How much is your home worth?
Use our short form to request a valuation of your property.
Request a Valuation
