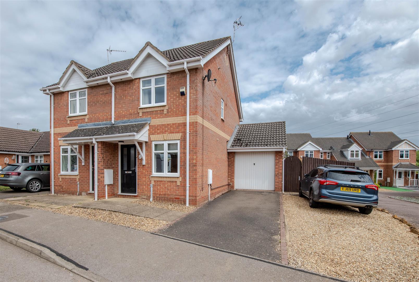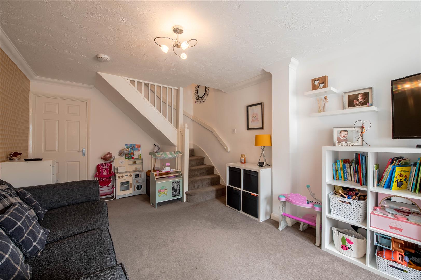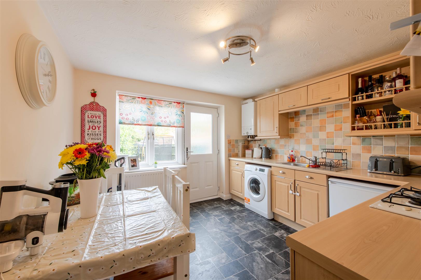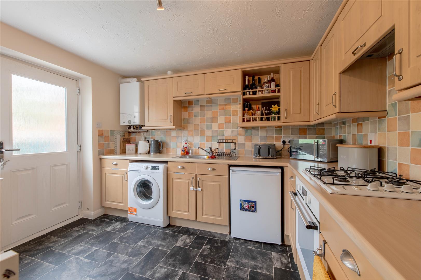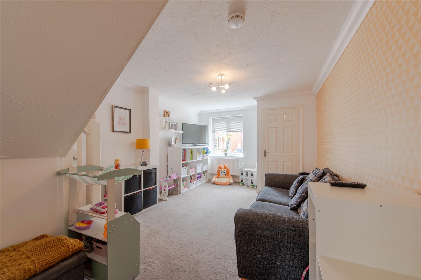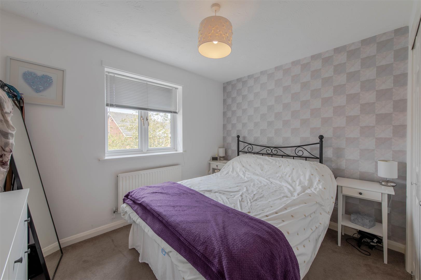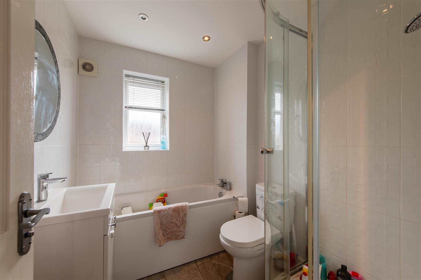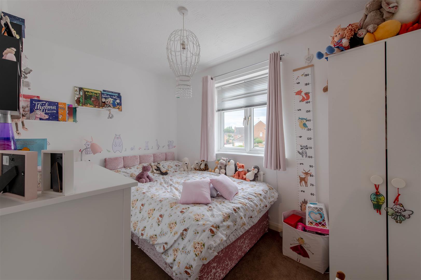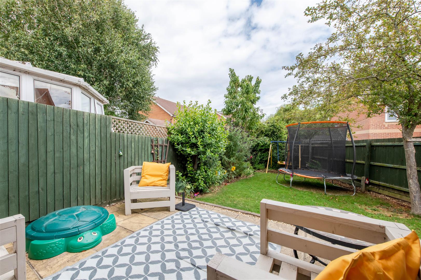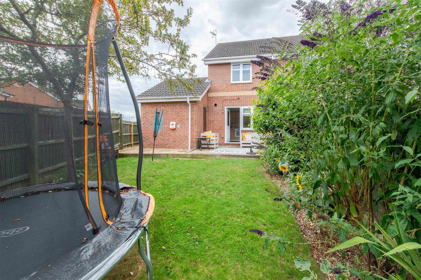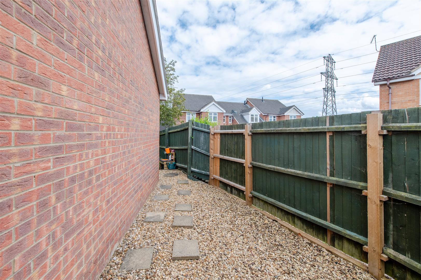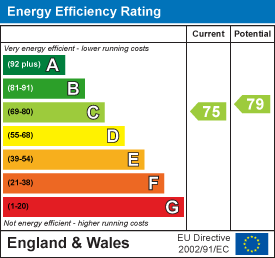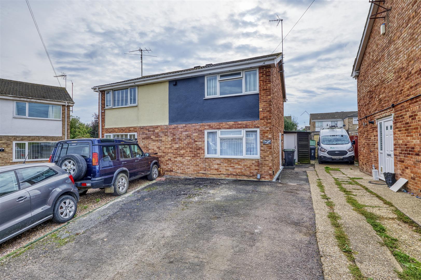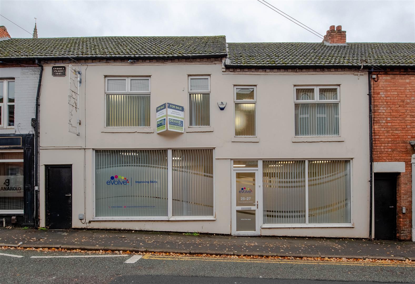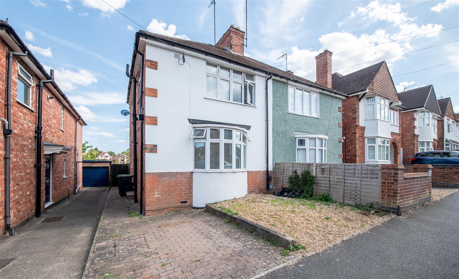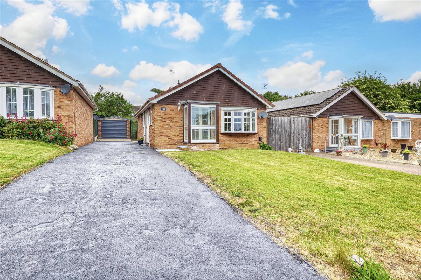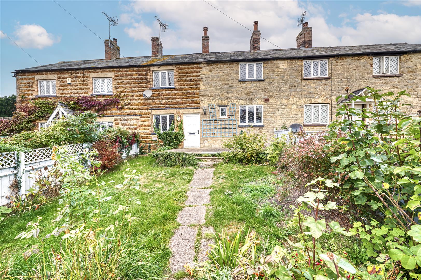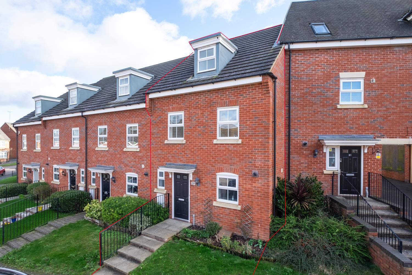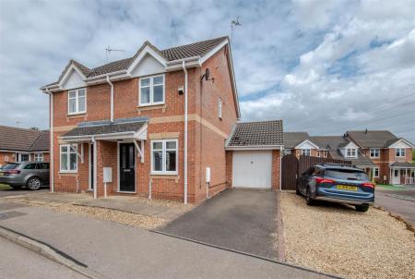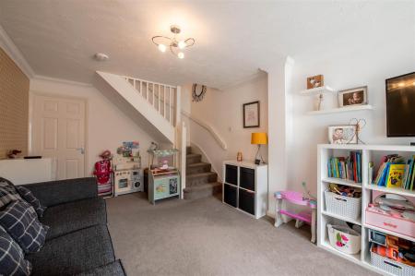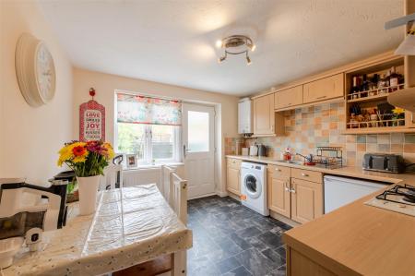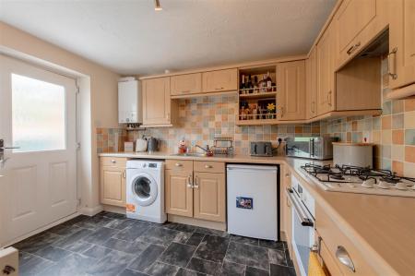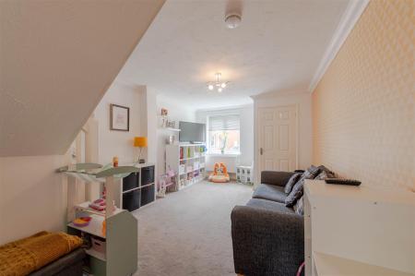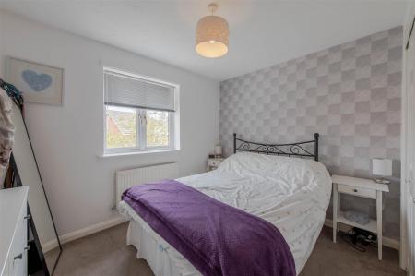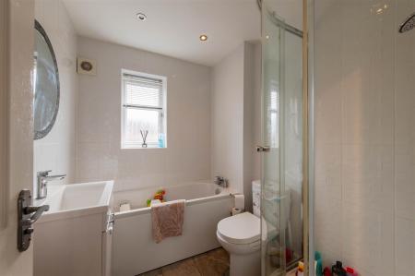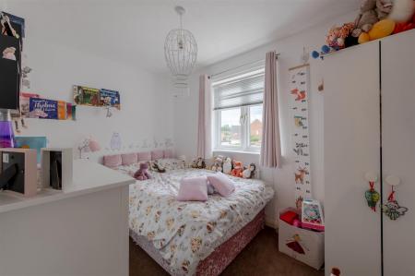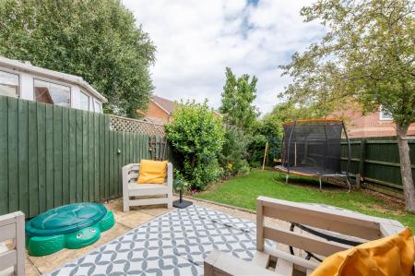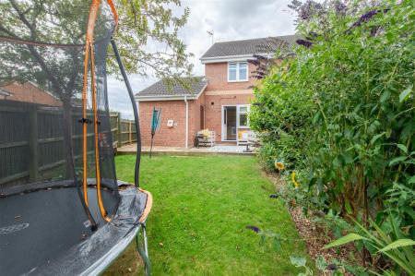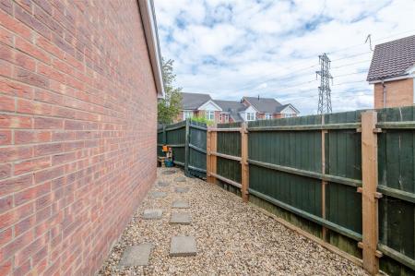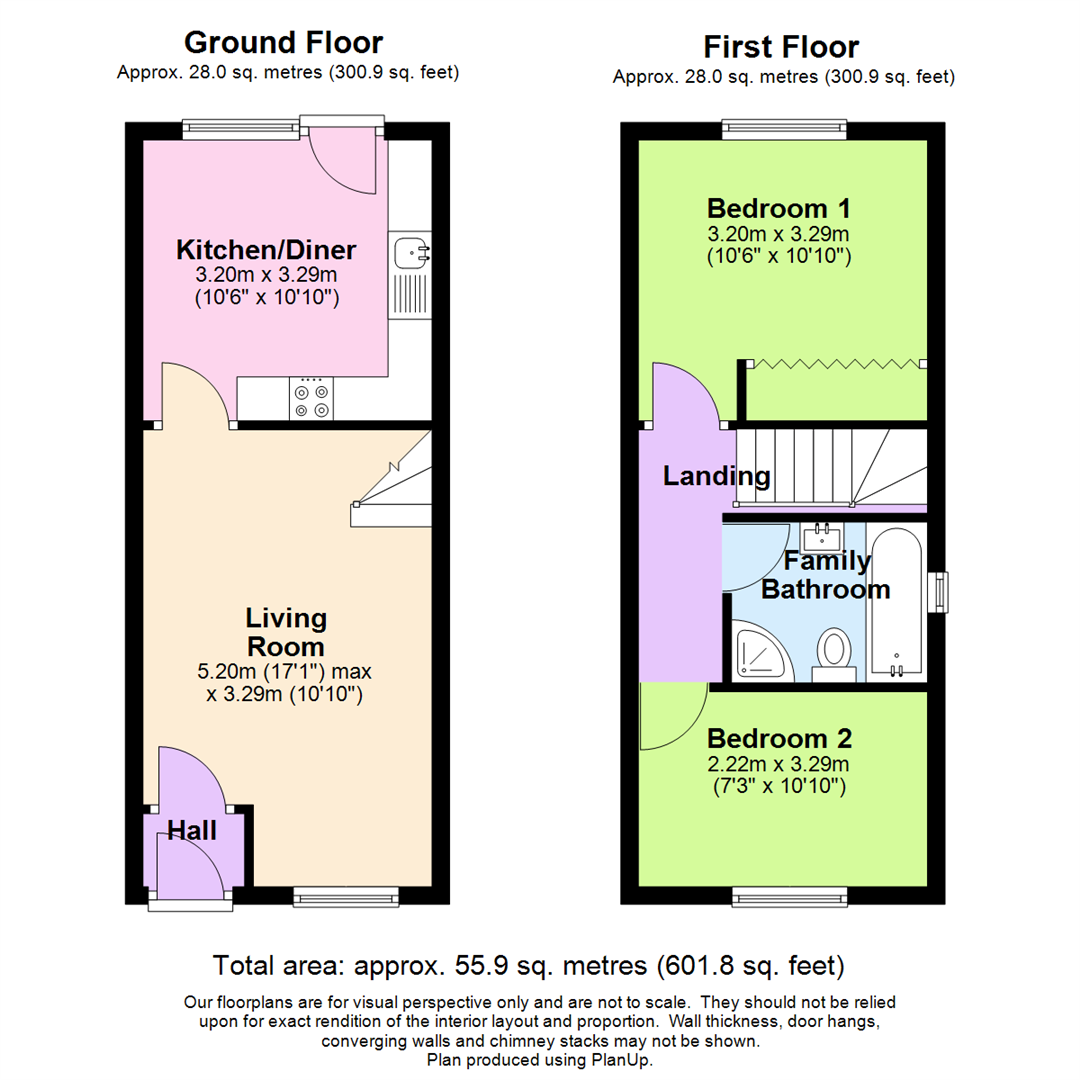- 2 Bedrooms
- Ample offroad parking
- Garage
- Low maintenance property
- Wellingborough train station within 10 minutes drive
- Countryside walks just 35 metres from the front door
- Four piece family bathroom
- Mains drainage and gas central heating
2 Bedroom Semi-Detached House for sale in Irthlingborough
Situated in the sought after area of Lodge Way, Irthlingborough, this delightful semi-detached house offers a perfect blend of comfort and convenience. Built in 2001, this well-maintained property is ideally suited for first-time buyers, landlords, or those seeking a low-maintenance home for retirement.
Upon entering, you will find a welcoming reception room that provides a warm and inviting atmosphere. The property boasts two spacious bedrooms, making it an excellent choice for small families or individuals looking for extra space. The four-piece family bathroom is in great condition and the home is ready for immediate use, ensuring that you can settle in without delay.
One of the standout features of this home is the ample parking available, with space for up to four vehicles. Additionally, the garage has been thoughtfully partitioned to create a home office to the rear, providing a perfect workspace for those who work from home or need a quiet area for study.
The location is truly a gem, situated just a stone's throw from picturesque countryside walks along the nature reserve valley. You can easily explore the scenic routes leading to Rushden Lakes shopping centre or the tranquil Stanwick Lakes, making it an ideal spot for outdoor enthusiasts. For commuters, the property is on the edge of town meaning it is approximately an 8 minute drive to the train station!
In summary, this semi-detached house on Lodge Way is a move-in ready home that offers both comfort and practicality. With its excellent condition, convenient parking, and proximity to beautiful natural surroundings, it presents a wonderful opportunity for anyone looking to make a new home in Irthlingborough.
Hall - Door to:
Living Room - 5.20m x 3.29m (17'1" x 10'10") - Window to front, stairs, door to:
Kitchen/Diner - 3.20m x 3.29m (10'6" x 10'10") - Window to rear, door to garden.
Landing - Door to:
Bedroom 1 - 3.20m x 3.29m (10'6" x 10'10") - Window to rear, Storage cupboard.
Bedroom 2 - 2.22m x 3.29m (7'3" x 10'10") - Window to front.
Family Bathroom - Window to side.
Property Ref: 765678_34070284
Similar Properties
3 Bedroom Semi-Detached House | Offers in excess of £230,000
Nestled in the tranquil setting of Franciscan Close, Rushden, this charming semi-detached house offers a delightful blen...
Not Specified | £225,000
Situated on Church Street in the vibrant town of Rushden, this impressive commercial building offers a generous 2,162 sq...
3 Bedroom House | £225,000
Situated in the desirable area of St. Margarets Avenue, Rushden, this charming 1930s house offers a perfect blend of cha...
Vicarage Farm Road, Wellingborough
2 Bedroom Detached Bungalow | £260,000
Situated in a tranquil close on Vicarage Farm Road, Wellingborough, this charming detached bungalow offers a delightful...
3 Bedroom Terraced House | £260,000
A charming village home with stunning church views and excellent potential, offered with no onward chain.Occupying a pea...
3 Bedroom Terraced House | £270,000
Situated in the market town of Higham Ferrers, this modern town house presents an excellent opportunity for families, in...
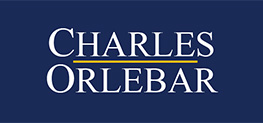
Charles Orlebar Estate Agents (Rushden)
9 High Street, Rushden, Northamptonshire, NN10 9JR
How much is your home worth?
Use our short form to request a valuation of your property.
Request a Valuation
