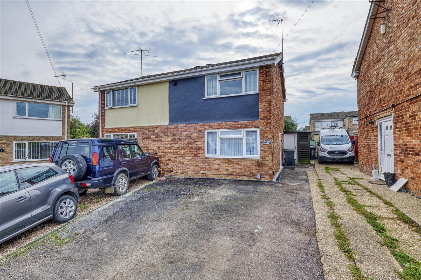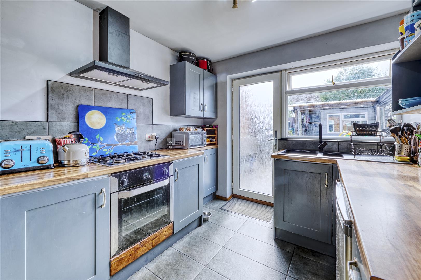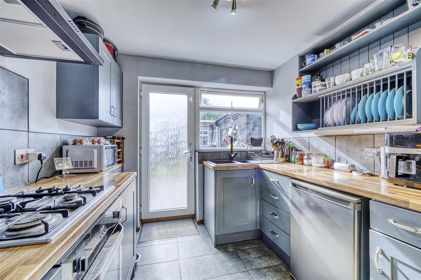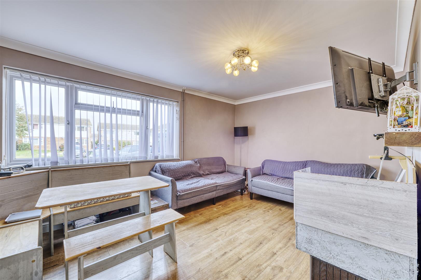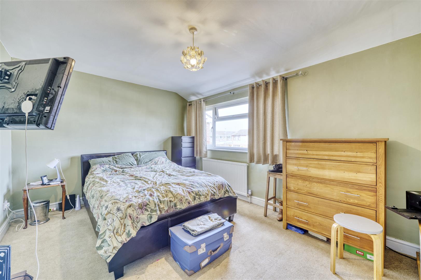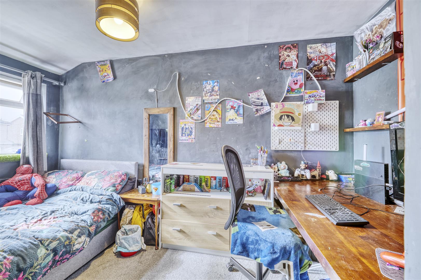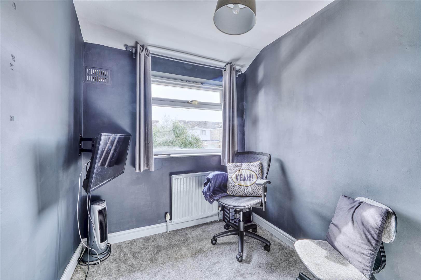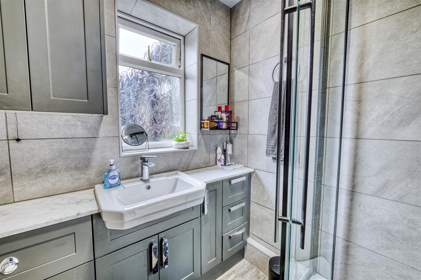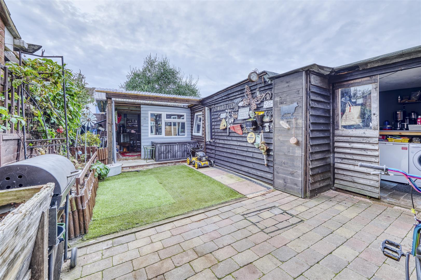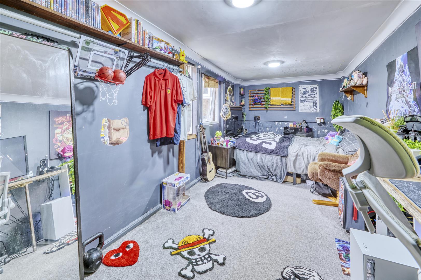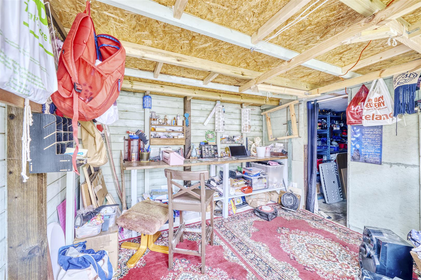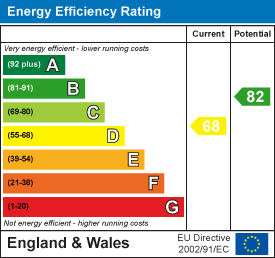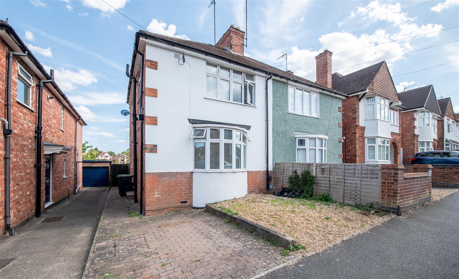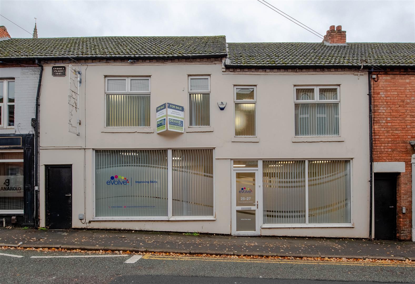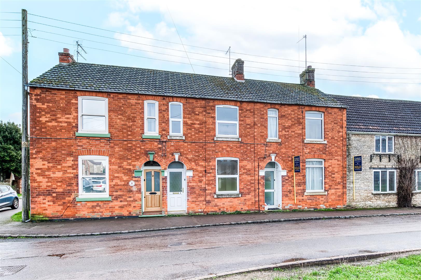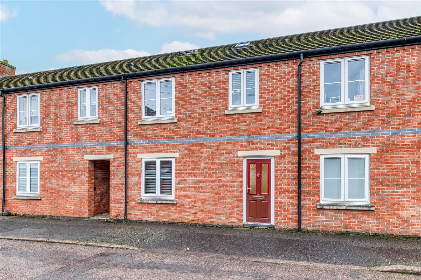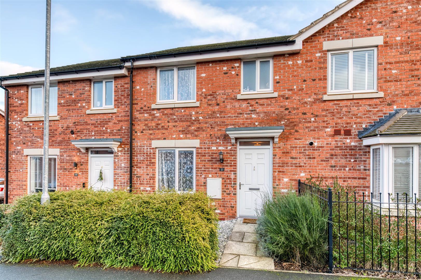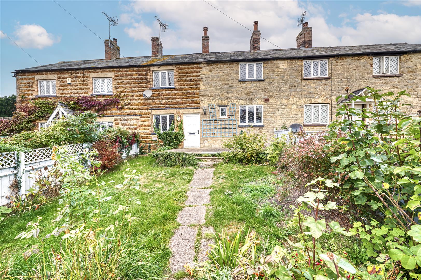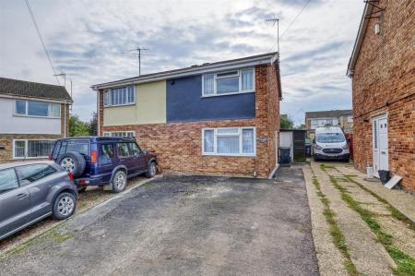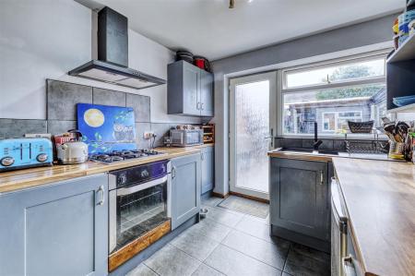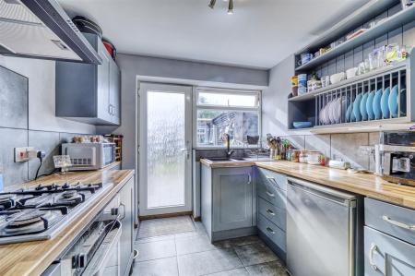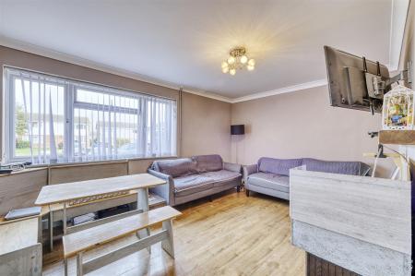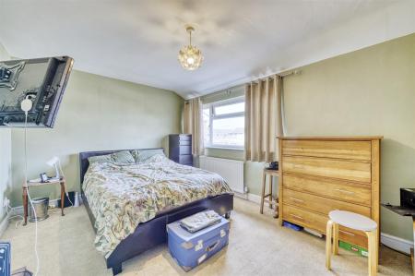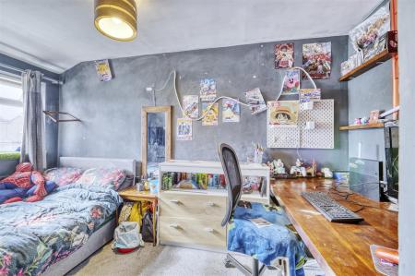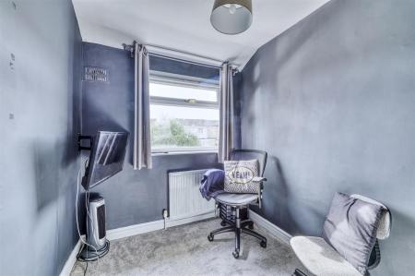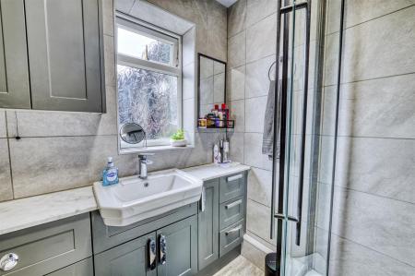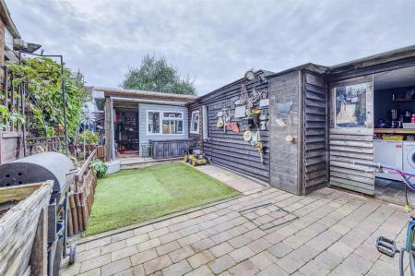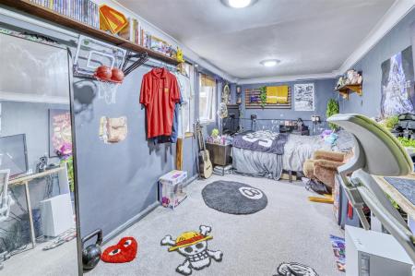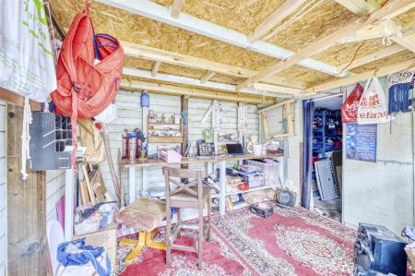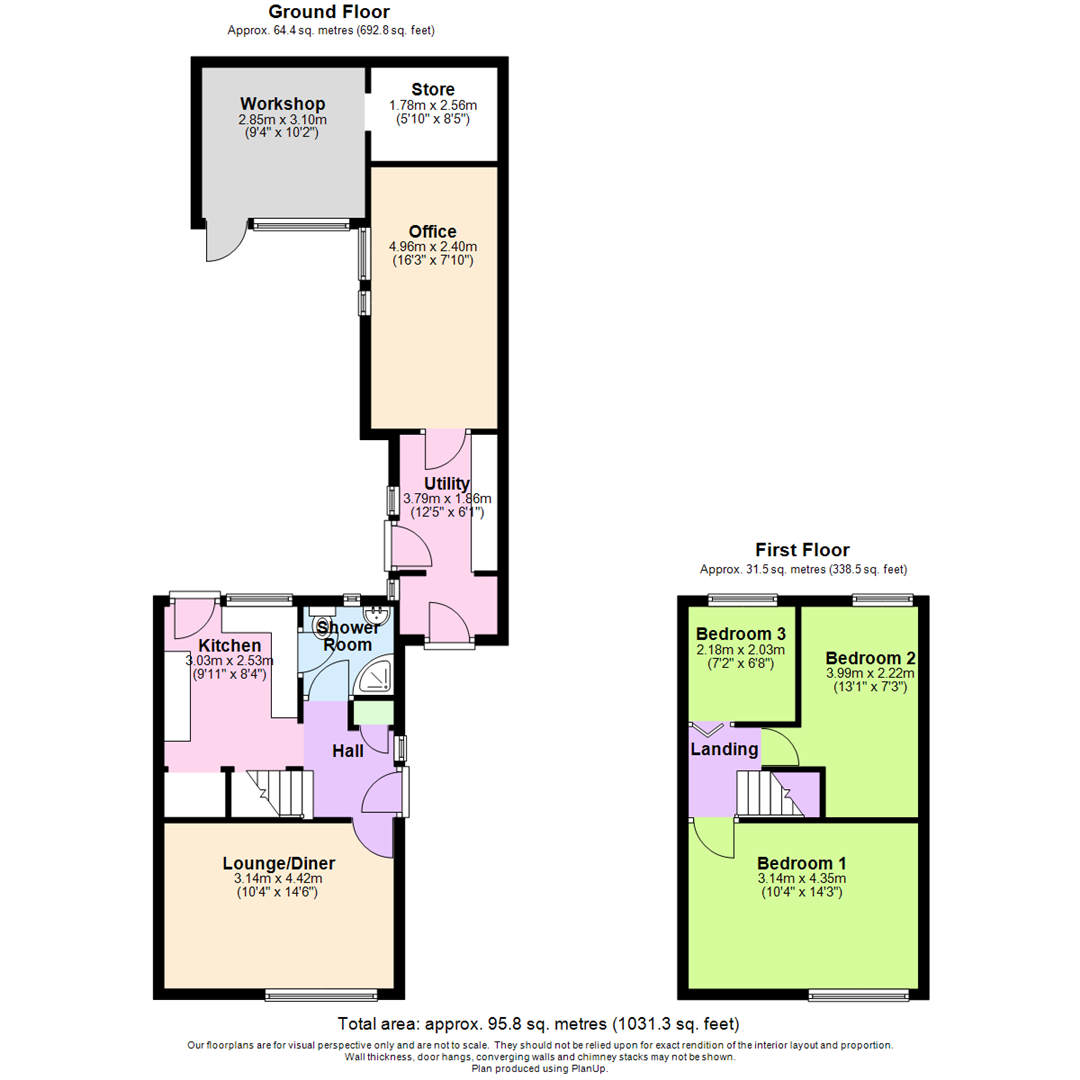- 3 Bedrooms
- Ample offroad parking
- Large outbuilding
- Converted garage with utility and large home office or current occasional bedroom
- Walking distance to amenities
- Modern shower room
3 Bedroom Semi-Detached House for sale in Rushden
Nestled in the tranquil setting of Franciscan Close, Rushden, this charming semi-detached house offers a delightful blend of comfort and convenience. Spanning an impressive 1,031 square feet, the property features three bedrooms, making it an ideal home for families or those seeking extra space.
Upon entering, you are welcomed into a spacious reception room that provides a perfect area for relaxation. The layout is thoughtfully designed to maximise both space and functionality. The property boasts a well-appointed shower room, ensuring that all your daily needs are met with ease.
One of the standout features of this home is the ample off-road parking available, complemented by a large driveway that enhances accessibility. The quiet location allows for a peaceful living environment while still being within walking distance to local shops, takeaways, schools, and a members bar, making it incredibly convenient for everyday amenities.
Additionally, the property includes a converted outbuilding that presents a fantastic opportunity for a home office, hobby room, or craft space, catering to a variety of lifestyle needs. There is also a workshop and store, providing further utility and storage options.
This semi-detached house in Rushden is not just a home; it is a lifestyle choice that combines comfort, practicality, and a sense of community. With its desirable features and prime location, it is a property that should not be missed.
Hall - Window to side, stairs, door to:
Kitchen - 3.03m x 2.53m (9'11" x 8'4") - Storage cupboard, window to rear.
Shower Room - Window to rear.
Lounge/Diner - 3.14m x 4.42m (10'4" x 14'6") - Window to front.
Landing - Door to:
Bedroom 1 - 3.14m x 4.35m (10'4" x 14'3") - Window to front.
Bedroom 2 - 3.99m x 2.22m (13'1" x 7'3") - Window to rear.
Bedroom 3 - 2.18m x 2.03m (7'2" x 6'8") - Window to rear.
Utility - 3.79m x 1.86m (12'5" x 6'1") - Two windows to side, door to:
Office - 4.96m x 2.40m (16'3" x 7'10") - Two windows to side.
Store -
Workshop - Window to front.
Property Ref: 765678_34221930
Similar Properties
3 Bedroom House | £225,000
Situated in the desirable area of St. Margarets Avenue, Rushden, this charming 1930s house offers a perfect blend of cha...
Not Specified | £225,000
Situated on Church Street in the vibrant town of Rushden, this impressive commercial building offers a generous 2,162 sq...
3 Bedroom Terraced House | £210,000
A character village property overlooking the green, offering superb potential and no onward chain.Perfectly positioned i...
Commercial Street, Higham Ferrers
3 Bedroom Terraced House | Offers in excess of £240,000
A stylish and low-maintenance three-bedroom townhouse in the heart of Higham Ferrers, offered with NO ONWARD CHAIN and t...
Woodpecker Lane, Raunds, Wellingborough
3 Bedroom Terraced House | Offers in excess of £240,000
Nestled in the tranquil surroundings of Woodpecker Lane, Raunds, this charming terraced house presents a unique opportun...
3 Bedroom Terraced House | £260,000
A charming village home with stunning church views and excellent potential, offered with no onward chain.Occupying a pea...
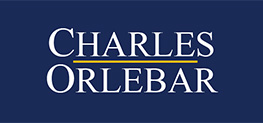
Charles Orlebar Estate Agents (Rushden)
9 High Street, Rushden, Northamptonshire, NN10 9JR
How much is your home worth?
Use our short form to request a valuation of your property.
Request a Valuation
