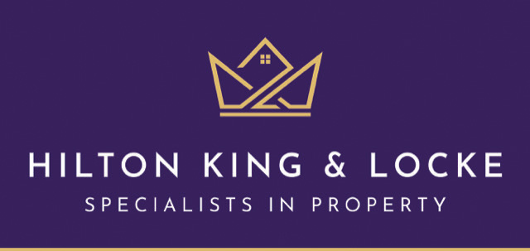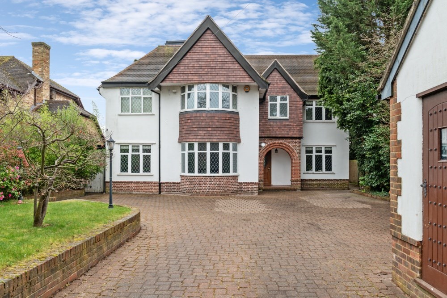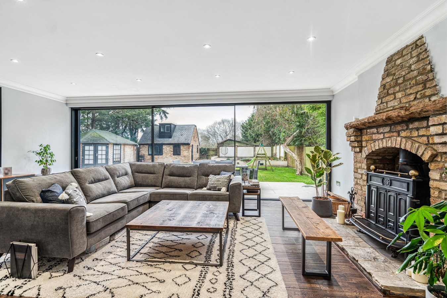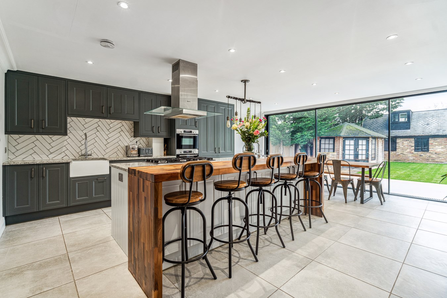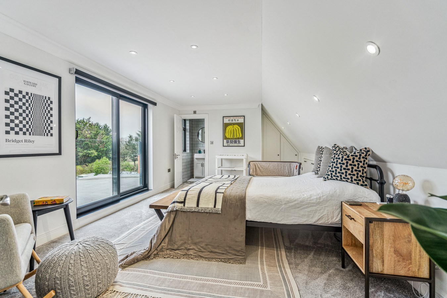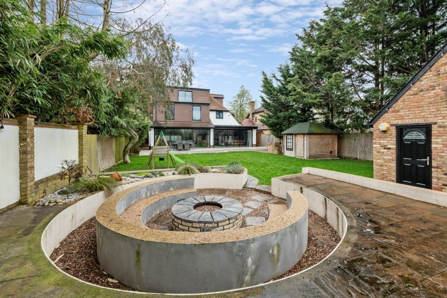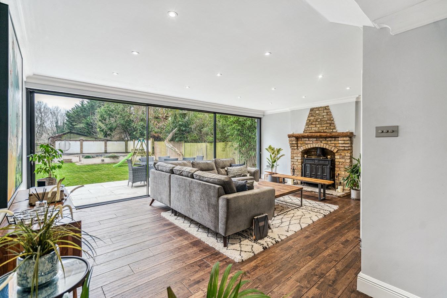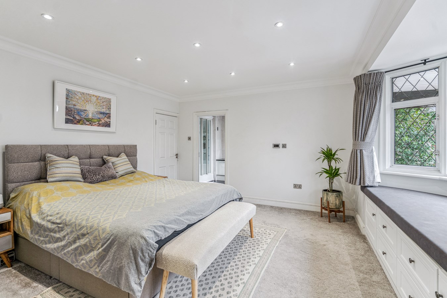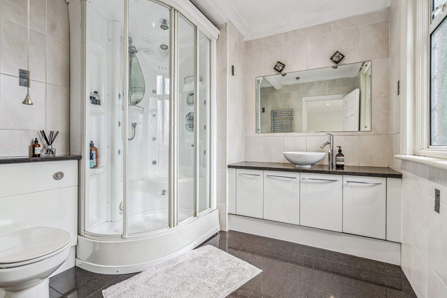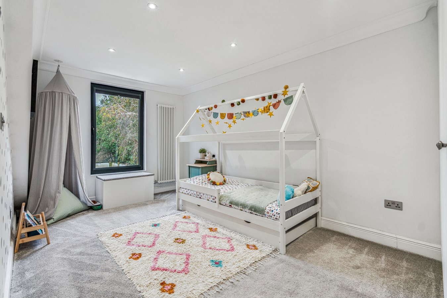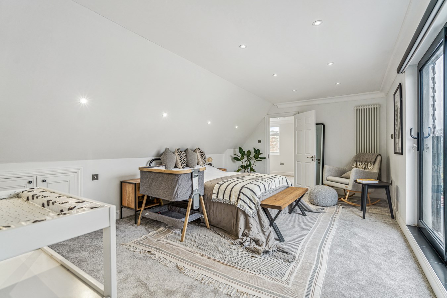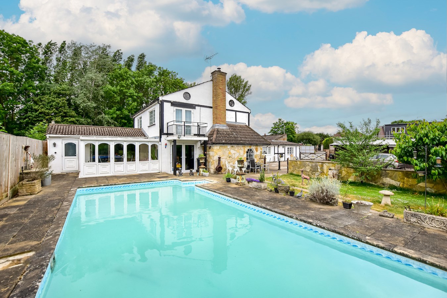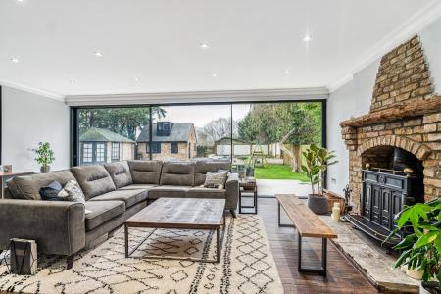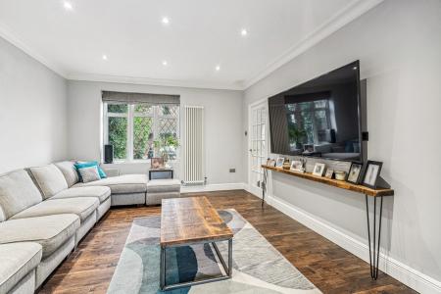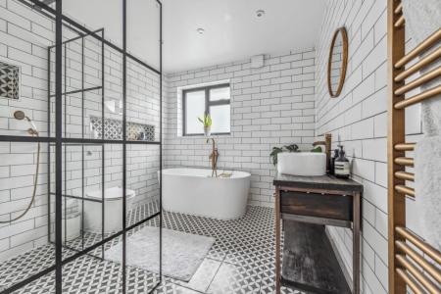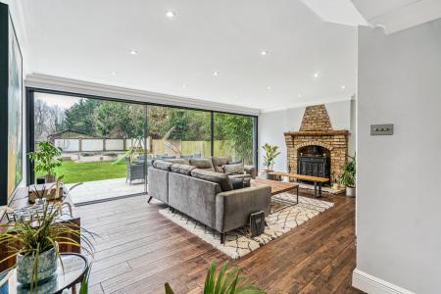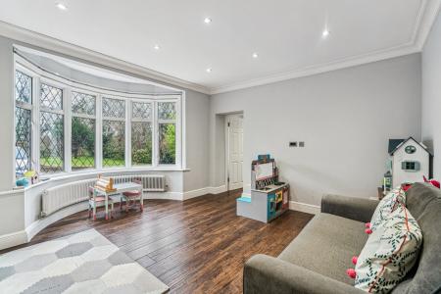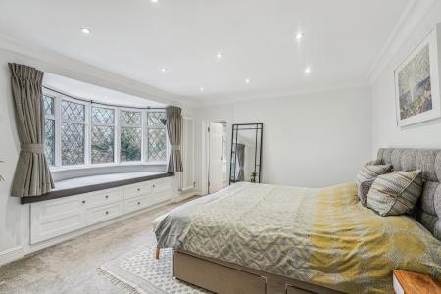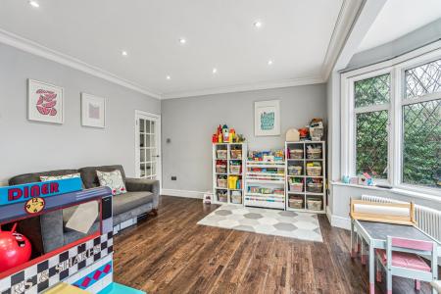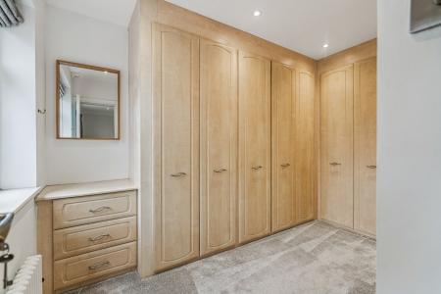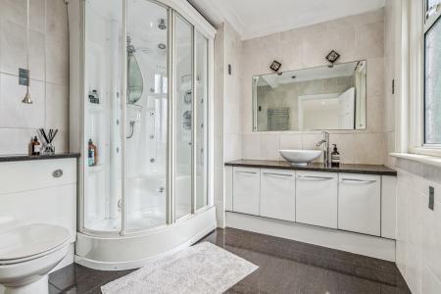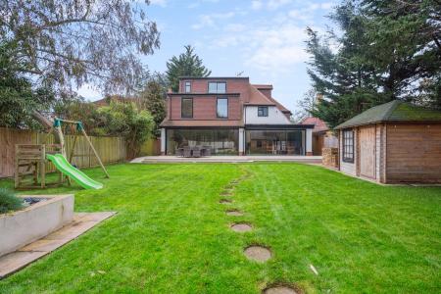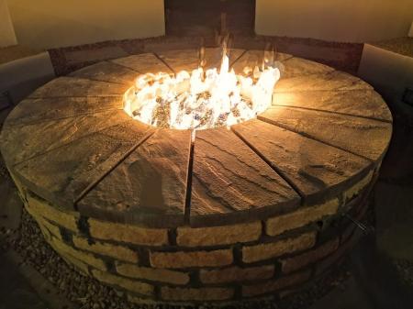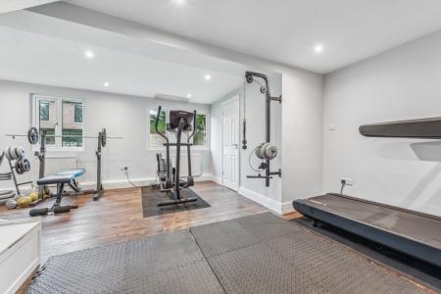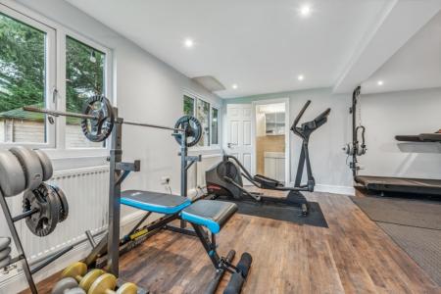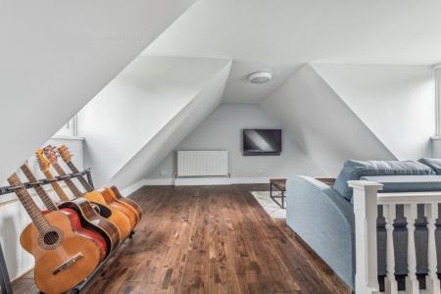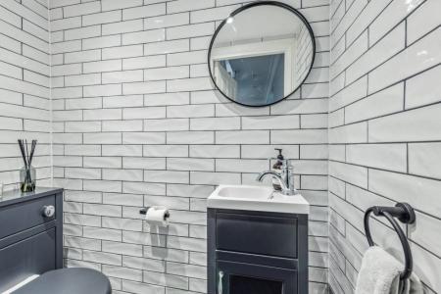- MAGNIFICENT EXECUTIVE FAMILY HOME
- 4600 SQ FT OF ACCOMMODATION
- IN TOTAL - SEVEN BEDROOMS, FOUR RECEPTIONS, FIVE BATHROOMS
- DETACHED GARAGE, REAR ANNEXE WITH GYM
7 Bedroom Detached House for sale in Iver
A unique chance to purchase a stunning detached executive home with overall accommodation of 4597 square foot, located on the outskirts of Iver Village.
Set behind Langley Park Road and accessed via secure electronically operated double gates, is this fully refurbished, immaculate family home which has been the subject of major recent improvement by the present owners, including a loft conversion and full interior re-design.
In total this adaptable property has seven bedrooms, four receptions and five bathrooms, all beautifully presented and with high quality fittings.
The property has been improved with smart-home devices throughout (including thermostats, lights and gates) and WiFi access points on each floor.
Particular features are the outbuildings which provide a 21' x 19'5 detached garage in the front garden, which also has useable space above on the first floor, plus an annexe in the rear garden that is also two storey, and has its own kitchen and shower room.
Internally and on the ground floor, the main house comprises of a 20'5 x 15' principle reception room that has wall to wall bi folding doors that give you lovely views over the garden. Directly of this room, is a front aspect 15' x 12'7 family room.
Also offering views of the rear garden is the 22'5 x 18'10 kitchen/breakfast room, which again has bi folding doors with an extensive range of stylish units and fittings, plus a breakfast bar and also lots of space to formally dine and entertain. This area also has its own utility with access to a plant room, containing the boiler and WiFi connections. Completing this floor is a 15'6 x13'8 bay fronted reception room which gives you direct access to an office, and there is also a ground floor cloakroom.
The first floor has a stunning 16' x 14' master suite which has it's own ensuite and dressing room. There are two spacious rear aspect double bedrooms, both offer fitted wardrobes and one has its own ensuite, plus there is also a front aspect fourth bedroom. A contemporary styled family bathroom with a feature bath and a separate shower cubicle, complete this floor.
On the second floor are two large bedrooms. The first bedroom measures some 21'5 x 11'10 with large double windows, offering views over the garden and surrounding area, and its own ensuite. The second bedroom is 15'3 x 11', with both bedrooms including ample fitted and eaves storage.
Outside and to the front, the spacious driveway offers secure parking for up to 10 vehicles and is also low maintenance, due to it being mainly block paved. The rear garden is delightful, as it backs onto fields at the rear while having a recently laid patio, large lawn, built-in brick barbeque, a large built in gas firepit and seating, ideal for entertaining, and a large summerhouse.
THE AREA
The property is ideally located for the Elizabeth Line, with the nearest station walking distance or less than a minutes drive away, vastly reducing the commute time into Paddington, Liverpool Street, Farringdon and Canary Wharf.
Iver is popular for its tranquillity whilst being easily accessible via road, with quick access to the M40, M25, M4 and A40, as well as proximity to all London airports, in particular Heathrow which is approximately 7 miles away. The area has an array of popular country pubs, a community green and some beautiful countryside with Black Park, Langley Park and Thorney Park Golf Course all close by.
Important information
This is a Freehold property.
Property Ref: 462939_27337659
Similar Properties
6 Bedroom Detached House | £1,295,000
A substantial five/six bedroom, two bathroom detached family home situated in most prestigious Upton Court Road, offerin...
5 Bedroom Semi-Detached House | £1,100,000
Hilton King & Locke are pleased to bring to the market this beautiful FIVE-bedroom home that boasts 2,018 sq ft. This pr...
3 Bedroom Detached House | £995,000
Hilton King & Locke are pleased to bring to the market this beautiful three-bedroom home that boasts 2,342 sq ft.This re...
5 Bedroom Detached House | £1,600,000
An opportunity to purchase this unique detached house with land and gardens of over 5 acres, which back onto the Colne B...
7 Bedroom Semi-Detached House | £2,000,000
Hilton King & Locke are delighted to offer for sale this unique 4 bedroom semi detached family home with lots to offer....
How much is your home worth?
Use our short form to request a valuation of your property.
Request a Valuation
