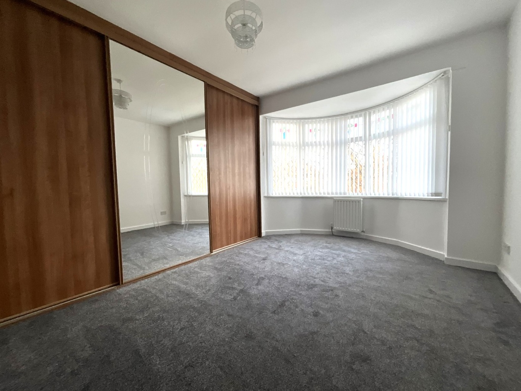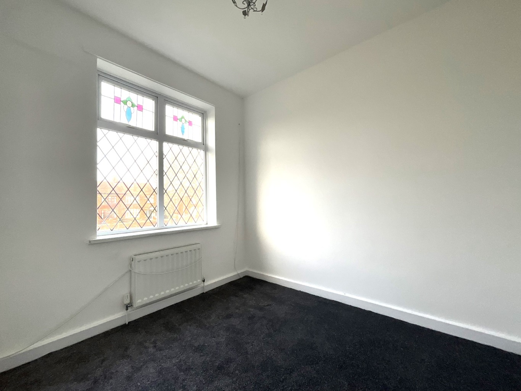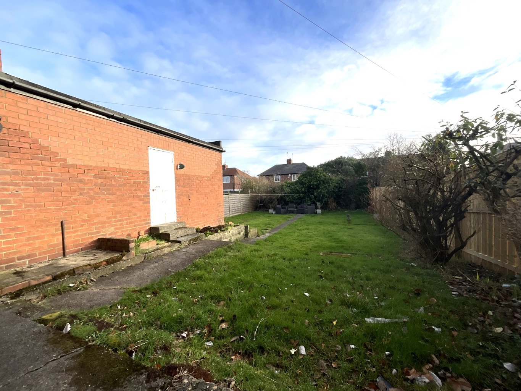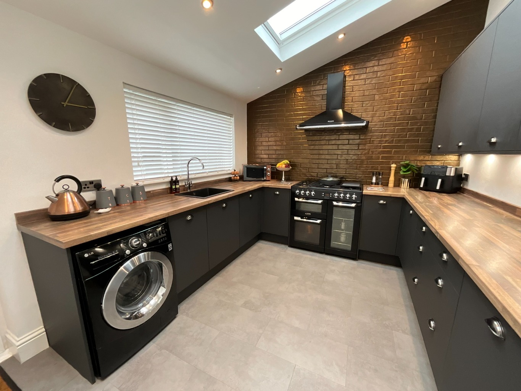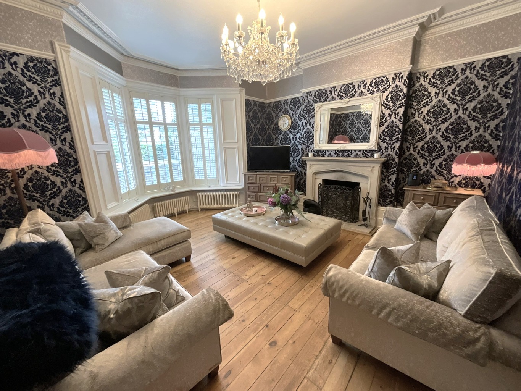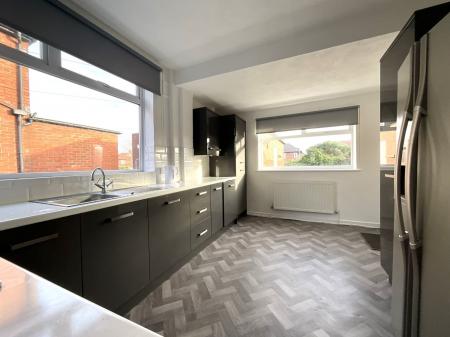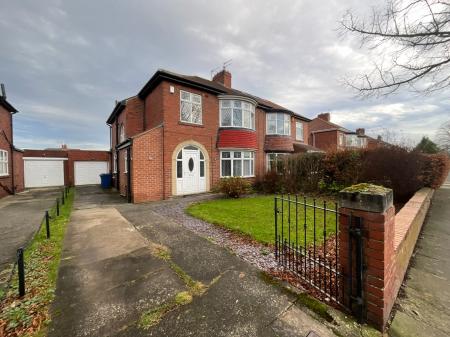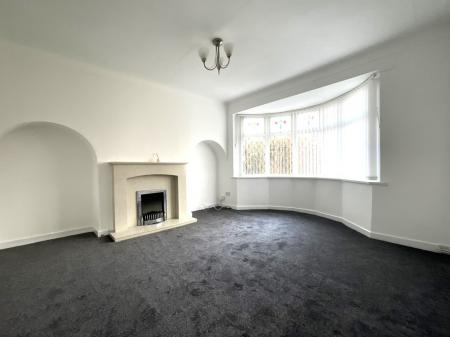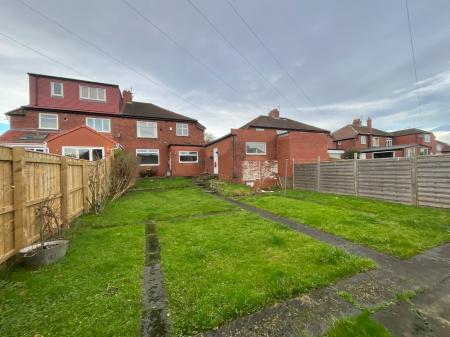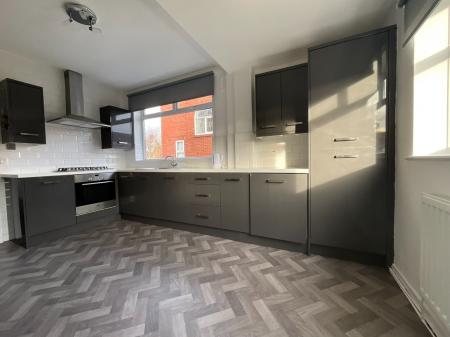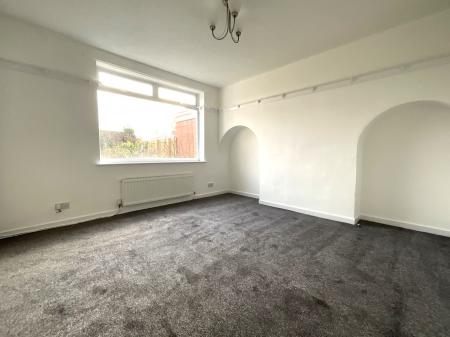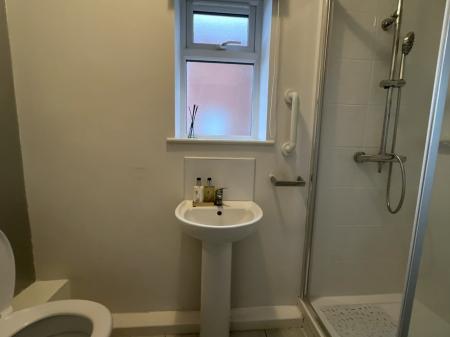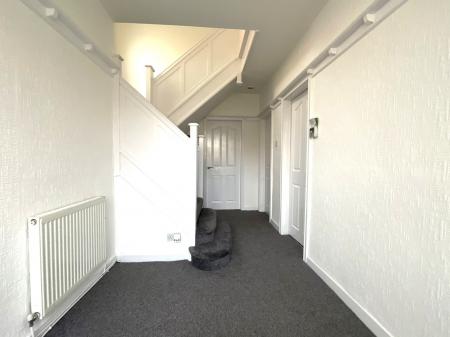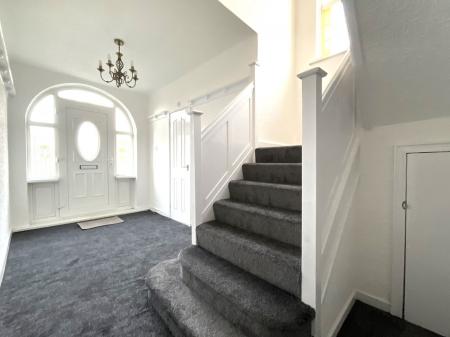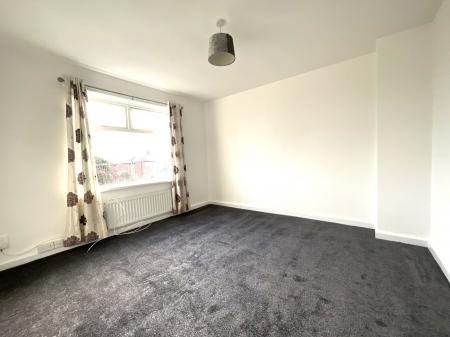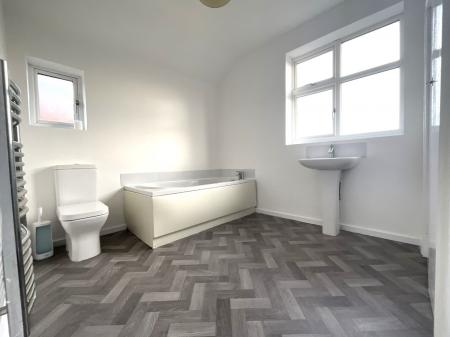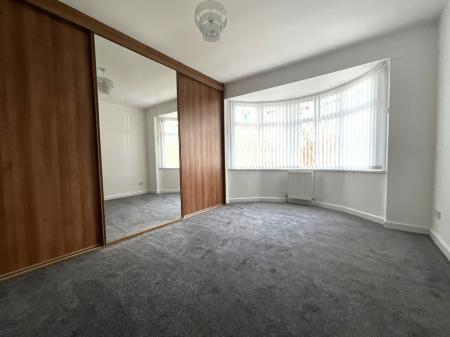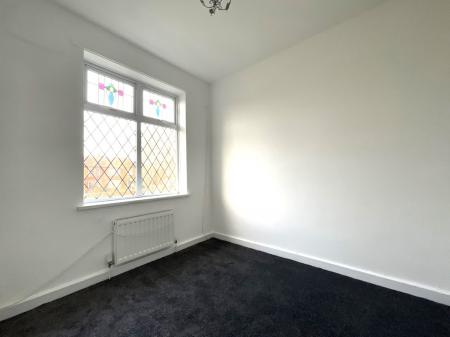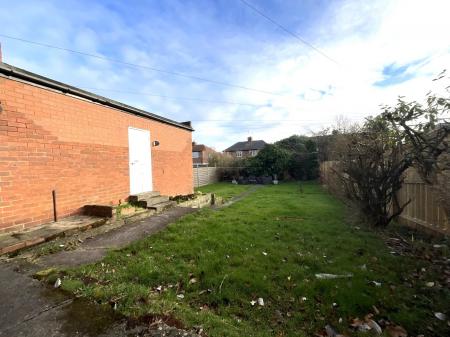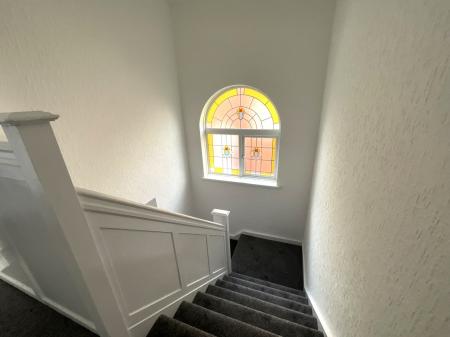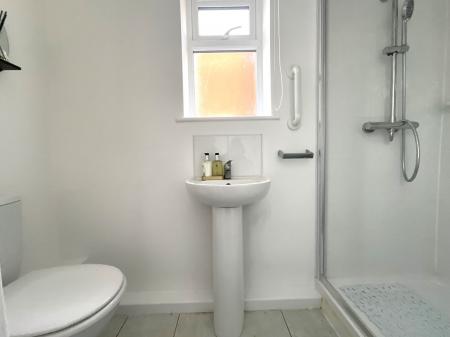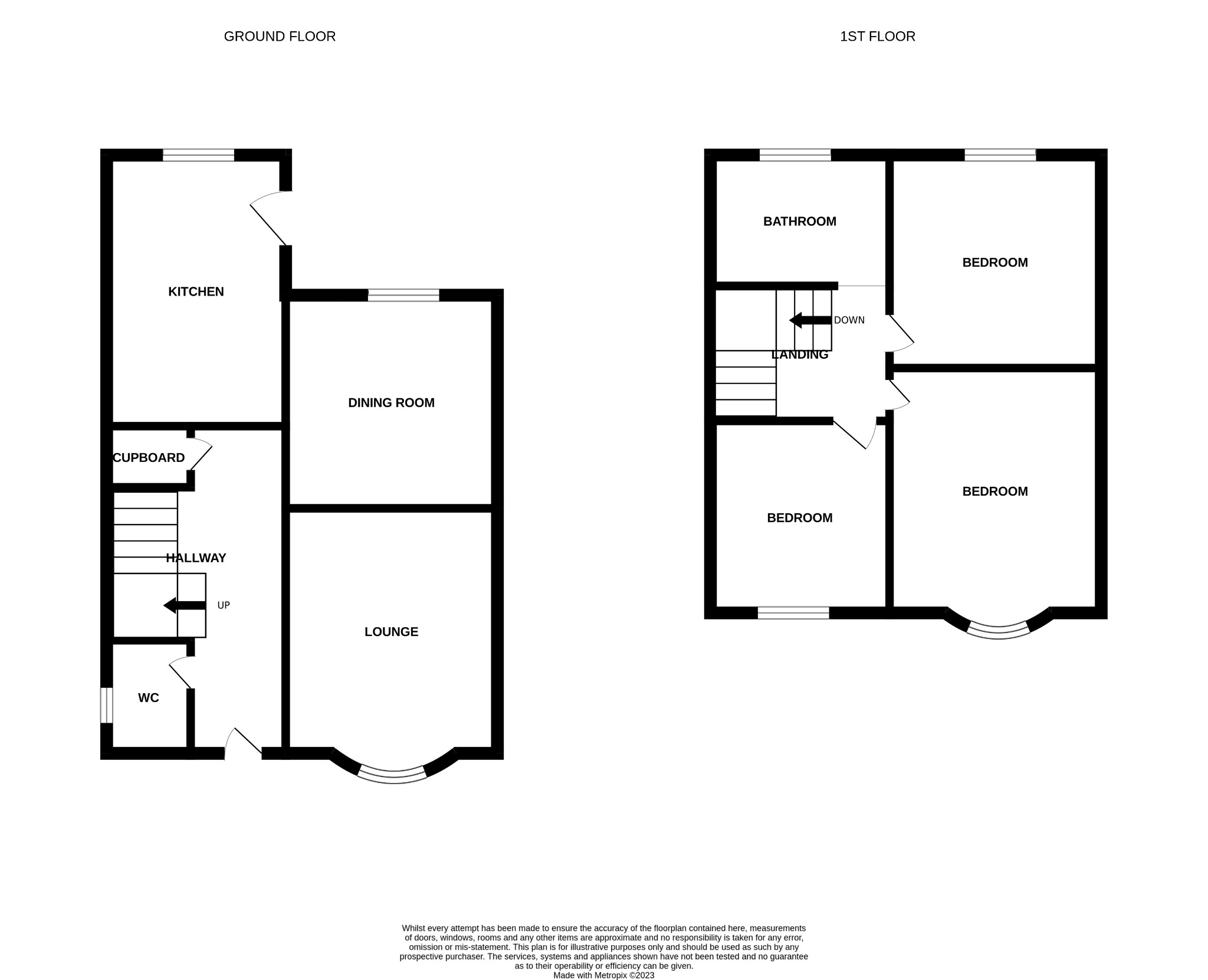- Semi Detached House
- Three Bedrooms
- Sought After Location
- Large Lawned Garden
- No Upper Chain
- Spacious Rooms
3 Bedroom Semi-Detached House for sale in Jarrow
Chase Holmes are delighted to bring to the market this SEMI DETACHED HOUSE! Situated on the SOUGHT AFTER York Avenue, this property has the potential to make the PERFECT FAMILY HOME! Comprising briefly an entrance hallway, lounge. dining room, kitchen and ground floor WC. To the first floor are three GOOD SIZE bedrooms and family bathroom. Externally to the front is a lawned garden and DRIVEWAY leading to a SINGLE GARAGE. To the rear lies a LARGE LAWNED GARDEN with paved patio. With local shops, schools and transport links close by, this is not to be overlooked! Call today so secure your appointment to view.
EntranceVia UPVC double glazed door, stairs to first floor landing, storage cupboard and radiator.
Lounge/Diner 3.56 x 3.40With UPVC double glazed bay window, coving to ceiling, radiator and fireplace with marble hearth and back.
Dining Room 3.60 x 3.89With UPVC double glazed window and radiator.
Kitchen 4.33 x 3.05Range of wall and floor units with contrasting worktops. stainless steel sink with mixer tap and drainer, splash back tiles, electric oven, gas hob, stainless steel chimney hood, two UPVC double glazed windows and radiator.
WCWith low level WC, pedestal hand wash basin, shower cubicle, tiled floor, splash back tiles, UPVC double glazed window and radiator.
First Floor LandingWith stained glass window.
Bathroom 2.63 x 3.36White three piece suite with low level WC, pedestal hand wash basin, panelled bath, UPVC double glazed window, storage cupboard and heated towel rail.
Master Bedroom 3.15 x 3.85With UPVC double glazed bay window, fitted wardrobes and radiator.
Bedroom Two 3.67 x 3.87With UPVC double glazed window and radiator.
Bedroom Three 2.40 x 2.84With UPVC double glazed window and radiator.
Front ExternalWith lawned garden, paved path and driveway with space for 2-3 cars leading to a single garage.
Rear ExternalLarge lawned garden with paved patio and fenced borders.
Material Information• Tenure - Freehold• Length of lease - N/A• Annual ground rent amount - N/A• Ground rent review period - N/A• Annual service charge amount - N/A• Service charge review period - N/A• Council tax band - C• EPC -D
Important information
This is a Freehold property.
Property Ref: 801_290036
Similar Properties
Bede Burn View, Jarrow, Tyne and Wear, NE32
4 Bedroom Detached House | Offers in region of £295,000
Nestled in the historic town of Jarrow, this remarkable residence offers UNIQUE BLEND of luxurious style and timeless el...
Cedar Drive, Jarrow, Tyne and Wear, NE32
4 Bedroom Detached House | Offers in region of £285,000
Discover your dream family home in the heart of Jarrow, located on Cedar Drive. This spacious 4-bedroom detached house i...
Bede Burn Road, Jarrow, Tyne and Wear, NE32
3 Bedroom Terraced House | Offers in region of £285,000
Located in a sought-after area, this beautifully presented terraced house offers everything a growing family could desir...
Bede Burn Road, Jarrow, Tyne and Wear, NE32 5AS
4 Bedroom Semi-Detached House | Offers in region of £350,000
Welcome to this beautifully upgraded and lovingly maintained 4 bedroom house in the heart of Jarrow. With its stunning i...
5 Bedroom Semi-Detached House | Offers in region of £439,950
Chase Holmes welcome to the market this FABULOUS semi detached house! Boasting living accommodation over three floors, t...
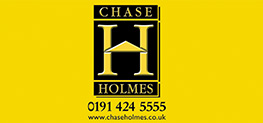
Chase Holmes (Jarrow)
Viking Precinct, Jarrow, North East England, NE32 3LQ
How much is your home worth?
Use our short form to request a valuation of your property.
Request a Valuation











