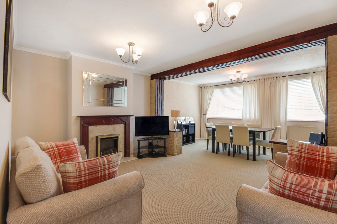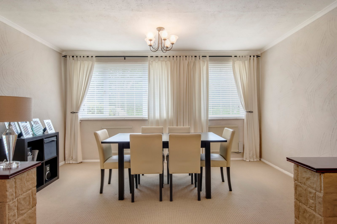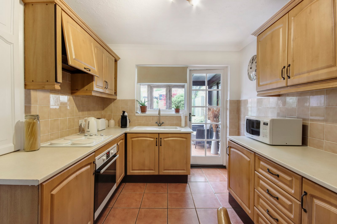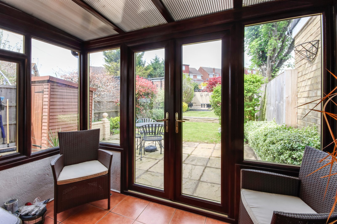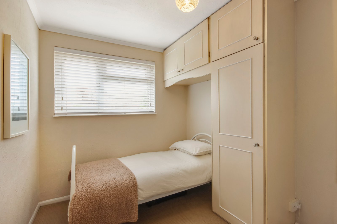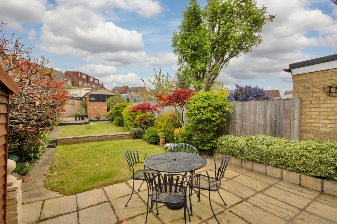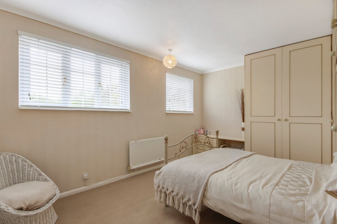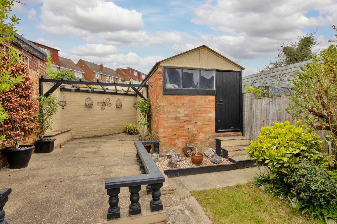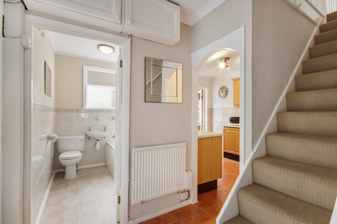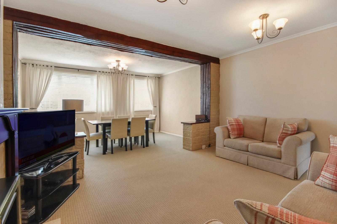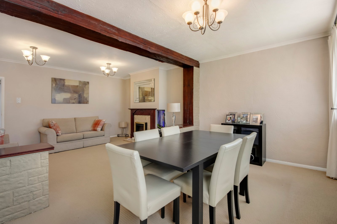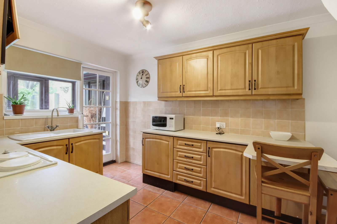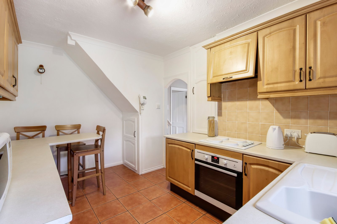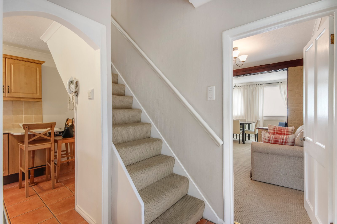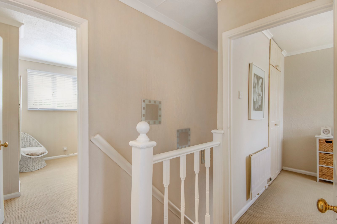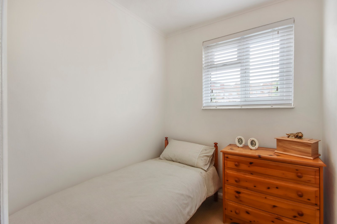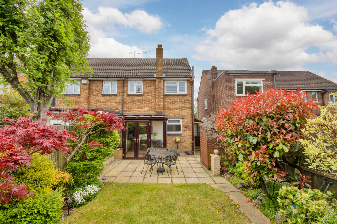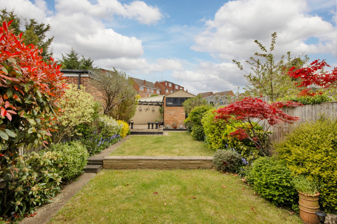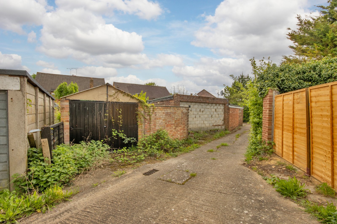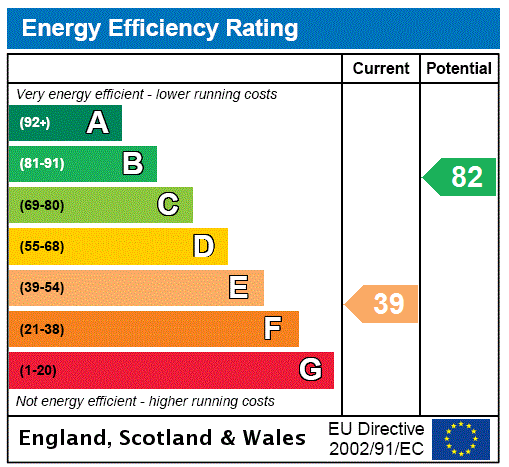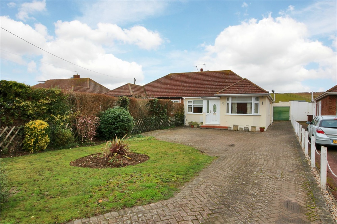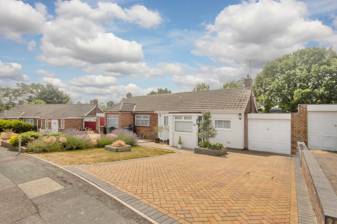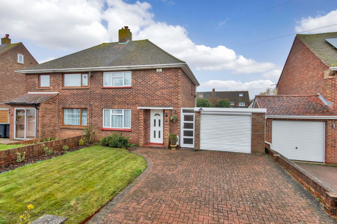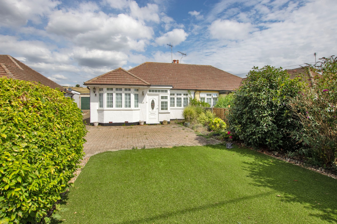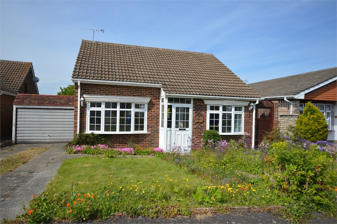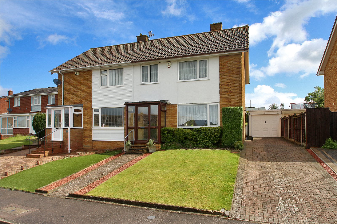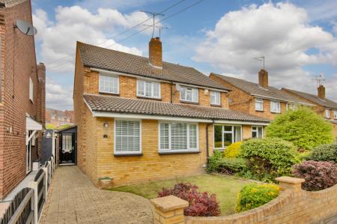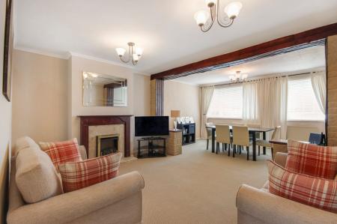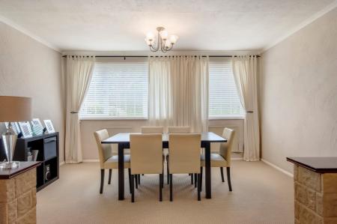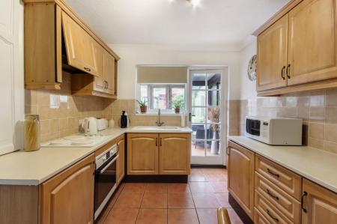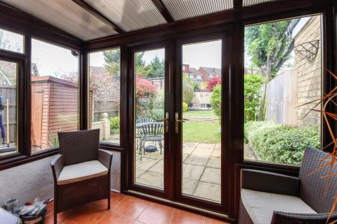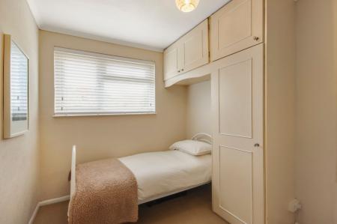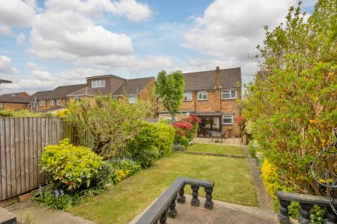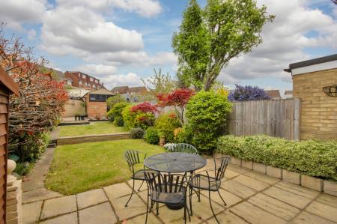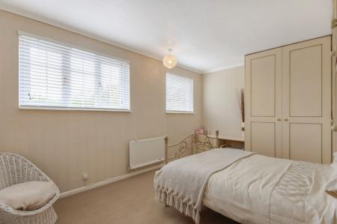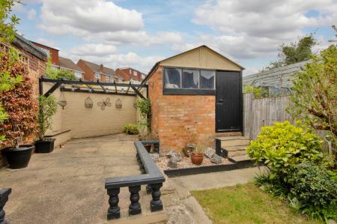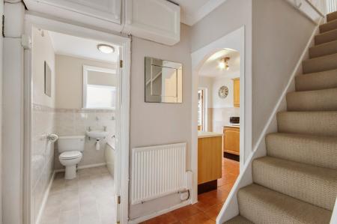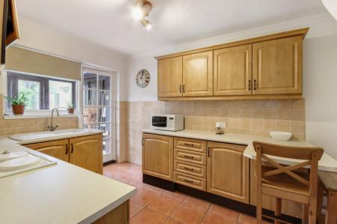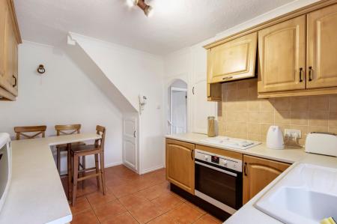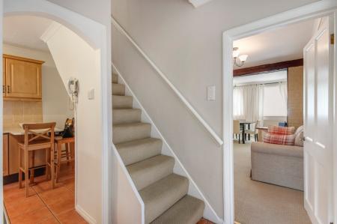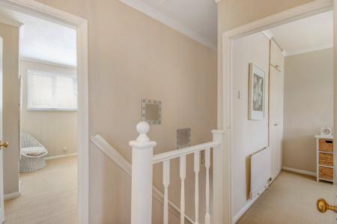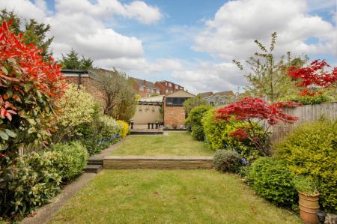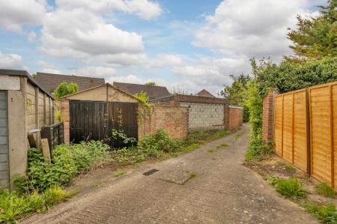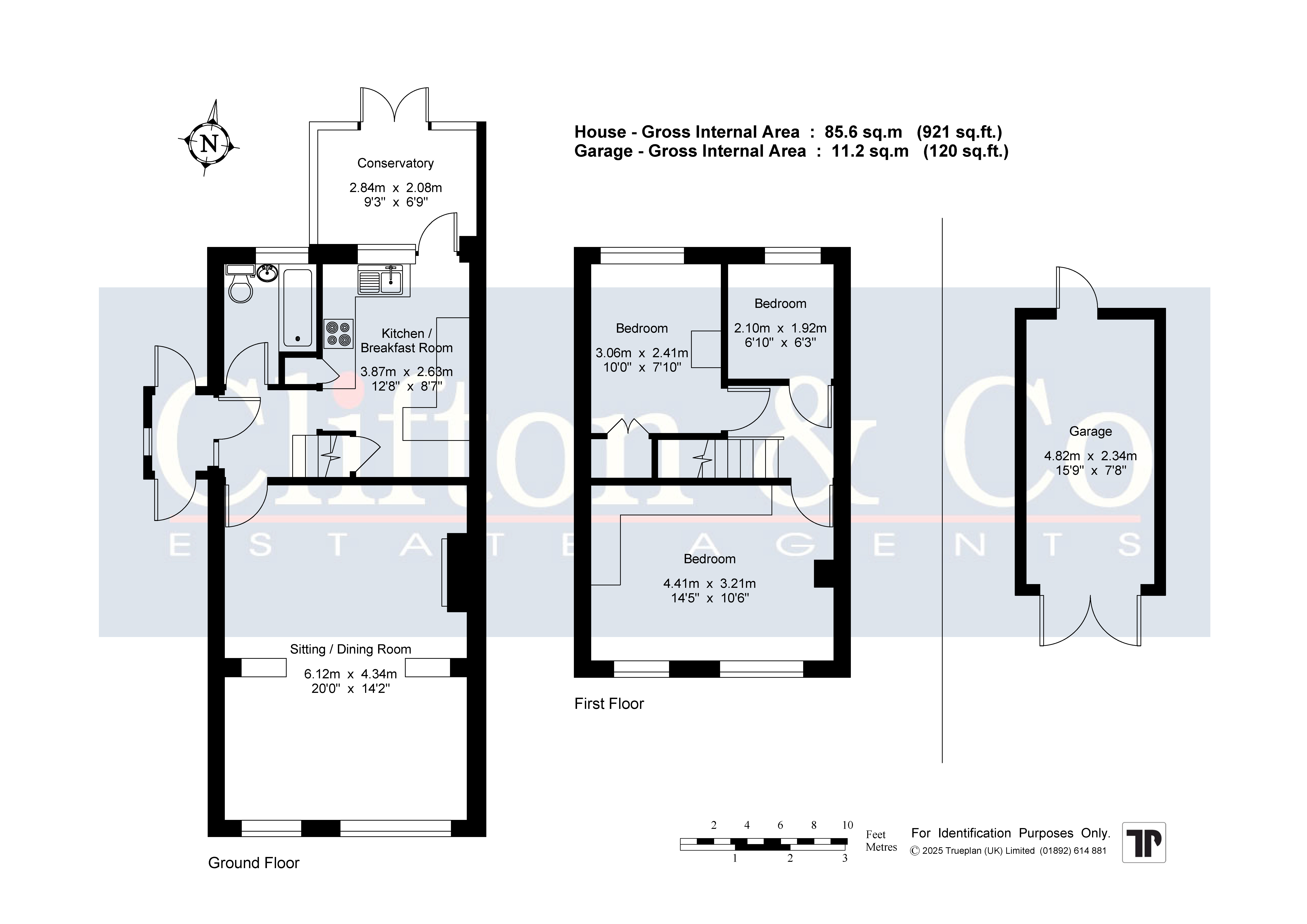- 1950’s 3 Bedroom Extended Semi Detached House
- Extended Sitting/Dining Room
- Kitchen/Breakfast Room
- Conservatory/Utility Room
- Well Presented Throughout
- Secluded Rear Garden
- Detached Garage to Rear
- Semi-Rural Location
- Nearby to Hextable Primary School
- In Close Proximity to Swanley Mainline Station
3 Bedroom Semi-Detached House for sale in Kent
This 1950’s extended three bedroom semi detached family home is set back from the road in a small crescent in a popular semi rural residential location. The property comprises entrance porch, entrance hall, ground floor bathroom, extended sitting/dining room, fitted kitchen/breakfast room with access to conservatory/utility room. To the first floor you will find a landing and three bedrooms. The established rear garden offers access to a detached garage, with additional on road parking in the crescent road to the front. Further features include double glazing and electric central heating. This family home is within easy access to the sought after village amenities including local shops, the Hextable Primary School, bus routes leading to both Swanley & Dartford town Centre, M25/A20/M20 road links and the Bluewater shopping centre. Swanley mainline station offers direct access into central London within approximately thirty minutes. This station is within the Oyster Zone.
Location Hextable is situated in north west Kent between the towns of Dartford and Swanley and over the last 100 years it has grown from a small hamlet to a semi-rural village of some 4,400 people and is situated in north west Kent between the towns of Dartford and Swanley. The village is surrounded by green belt land - much of it used by small farms, nurseries and garden centres. It is just 16 miles from Central London and is within the M25, however, Hextable still retains much of its rural character having its own post office, chemist, grocery stores and bakery. The centre is marked by an attractive tree-lined village green with children's play area. A founder member of the Temperance Movement once lived in Hextable and to this day, historic covenants still mean the village has no public houses! There are road links from the area giving access to A2/M2, A20/M20, M25 and Dartford Tunnel as well as Ebbsfleet International station, airports, the coast and Channel Tunnel.
Entrance Porch Composite door to front with glazed windows. Double glazed frosted window to side. Door to rear. Wood effect flooring. Panelled ceiling.
Entrance Hall Glazed door to front. Full length frosted glazed window. Tiled flooring. Papered ceiling. Electric radiator. Meter cupboard. Stairs leading to landing.
Bathroom 7'2" x 5'6" (2.18m x 1.68m). Double glazed frosted window to rear. Vinyl flooring. Papered ceiling. Electric wall heater. Panelled bath with folding shower screen, mixer taps and shower attachment. Low level WC. Wash hand basin. Tiled walls. Mirror cabinet.
Sitting Room/Dining Room 20' x 14'2" (6.1m x 4.32m). Two double glazed Georgian style windows to front. Carpet. Papered ceiling. Two electric radiators. Feature fireplace with electric fire.
Kitchen/Breakfast Room 12'8" x 8'7" (3.86m x 2.62m). Double glazed window to rear. Door to rear. Tiled flooring. Textured and coved ceiling. Fitted wall and base units with breakfast bar and work surfaces over. Integrated fridge. Modern sink and drainer unit with mixer taps. Local tiling to walls. AEG oven. Electric hob with filter hood over. Cupboard housing electric water tank. Understairs cupboard.
Conservatory/Utility Room 9'3" x 6'9" (2.82m x 2.06m). Double glazed French doors to rear. Double glazed windows to rear and side. Tiled floor. Integrated washing machine and freezer.
Landing Carpet. Papered ceiling. Access to loft. Electric radiator.
Main Bedroom 14'5" x 10'6" (4.4m x 3.2m). Two double glazed windows to front. Carpet. Papered ceiling. Electric radiator. Fitted wardrobes and dressing table.
Bedroom Two 10' x 7'10" (3.05m x 2.4m). Double glazed window to rear. Carpet. Papered ceiling. Electric radiator. Built-in wardrobes with cupboards above.
Bedroom Three 6'10" x 6'3" (2.08m x 1.9m). Double glazed window to rear. Carpet. Textured ceiling.
Rear Garden 73' x 20' (22.25m x 6.1m). Paved patio area. Outside tap. Lawn areas. Shed. Rear paved patio. Flower beds. Fenced surround. Side access. Access to rear garage via service road.
Detached Garage 15'9" x 7'8" (4.8m x 2.34m). Panelled doors to front. Window to rear. Door to rear leading to garden. Access via service road.
Parking On road parking to front of property.
Transport Information Train Stations:
Farningham 2.2 miles
Dartford 2.5 miles
Crayford 2.6 miles
Bexley 2.6 miles
The property is also within easy reach of Ebbsfleet Eurostar International Station.
The distances calculated are as the crow flies.
Local Schools Primary Schools:
St Pauls' Church of England Voluntary Controlled Primary School 0.4 miles
Hextable Primary School 0.4 miles
St Bartholomew's Catholic Primary School 1.1 miles
Horizon Primary Academy 1.1 miles
Joydens Wood Infant School 1.1 miles
Joydens Wood Junior School 1.2 miles
Downsview Community Primary School 1.2 miles
Wilmington Primary School 1.2 miles
Secondary Schools:
The Annex School House 1 mile
Wilmington Academy 1.1 miles
Wilmington Grammar School for Boys 1.1 miles Parkwood Hall Co-Operative Academy 1.2 miles
Wilmington Grammar School for Girls 1.3 miles
Information sourced from Rightmove (findaschool). Please check with the local authority as to catchment areas and intake criteria
Useful Information We recognise that buying a property is a big commitment and therefore recommend that you visit the local authority websites for more helpful information about the property and local area before proceeding.
Some information in these details are taken from third party sources. Should any of the information be critical in your decision making then please contact Clifton & Co for verification.
Tenure The vendor confirms to us that the property is freehold. Should you proceed with the purchase of the property your solicitor must verify these details.
Council Tax We are informed this property is in band D. For confirmation please contact Sevenoaks Borough Council.
Appliances/Services The mention of any appliances and/or services within these particulars does not imply that they are in full efficient working order.
Measurements All measurements are approximate and therefore may be subject to a small margin of error.
Viewings Monday to Friday 9.00 am – 6.30 pm
Saturday 9.00 am – 6.00 pm
Viewing via Clifton & Co Hartley office.
Ref DA/CB/DH/250430 - HAR250083/D1
Important Information
- This is a Freehold property.
Property Ref: 321455_HAR250083
Similar Properties
2 Bedroom Semi-Detached Bungalow | £400,000
SOLD VIA CLIFTON & COIdeally situated within walking distance of Longfield Shopping Centre and Mainline Railway Station...
2 Bedroom Semi-Detached Bungalow | Guide Price £400,000
This beautifully presented 1960's, extended two bedroom semi-detached bungalow offers modern versatile living.
Huntingfield Road, Meopham, Kent, DA13
2 Bedroom Semi-Detached House | Guide Price £400,000
SOLD VIA CLIFTON & CO.GUIDE PRICE £400,000 - £425,000Located in the heart of the Meopham, this property presents a rare...
2 Bedroom Semi-Detached Bungalow | Guide Price £420,000
SOLD SUBJECT VIA CLIFTON & COGUIDE PRICE £420,000 - £435,000We are pleased to offer for sale this two bedroom semi detac...
2 Bedroom Detached Bungalow | Guide Price £425,000
GUIDE PRICE £425,000 - £450,000. Offering end of chain sale this two bedroom detached bungalow set in cul-de-sac positio...
Northdown Road, Longfield, DA3
3 Bedroom Semi-Detached House | Guide Price £425,000
SOLD VIA CLIFTON & COGUIDE PRICE £425,000 - £450,000. Offering end of chain sale this three bedroom house is set in a so...
How much is your home worth?
Use our short form to request a valuation of your property.
Request a Valuation


