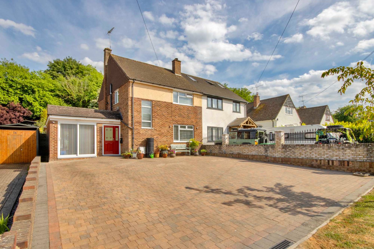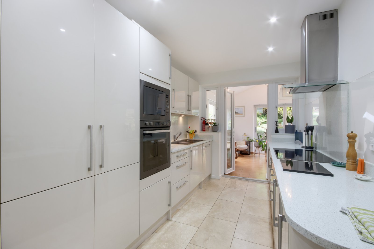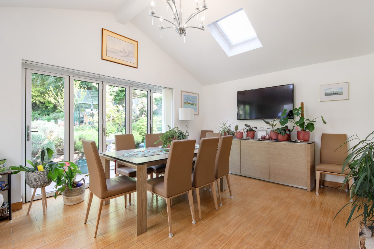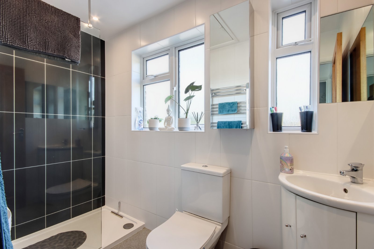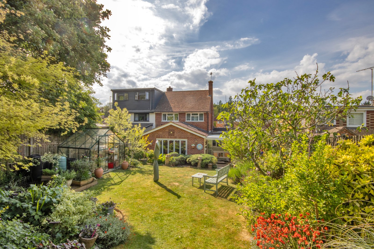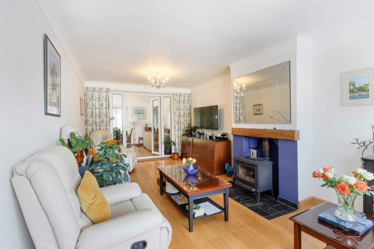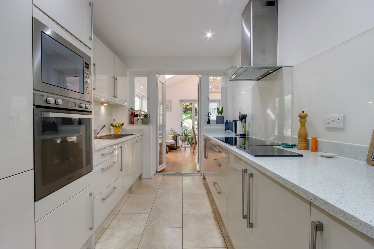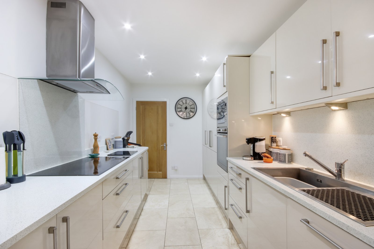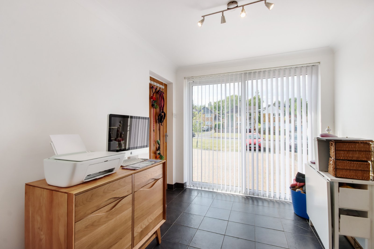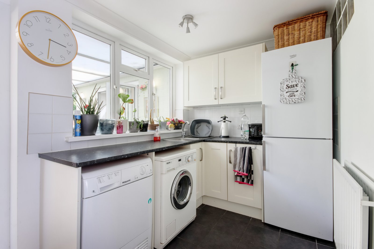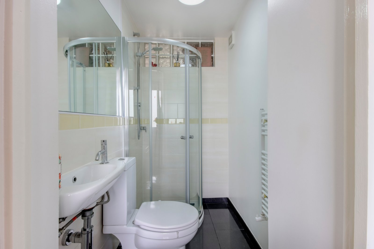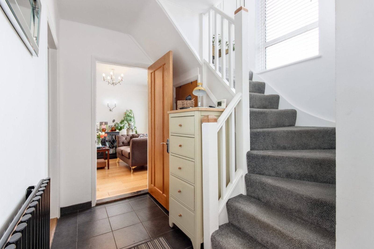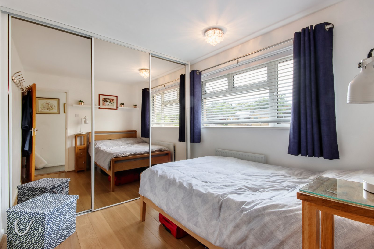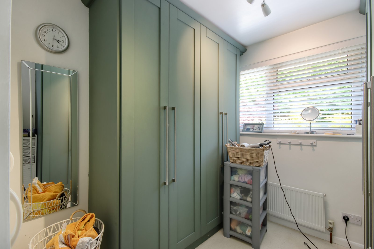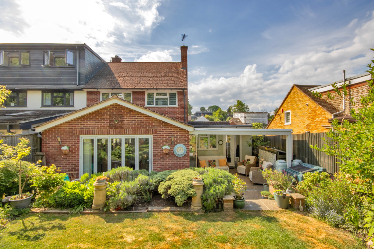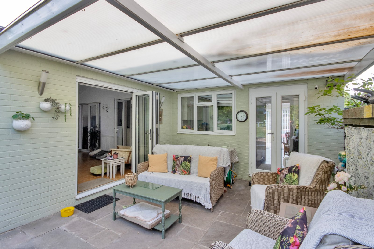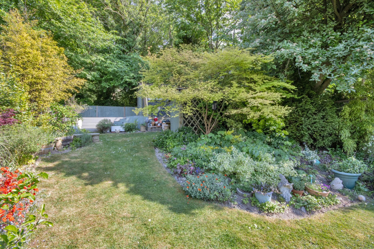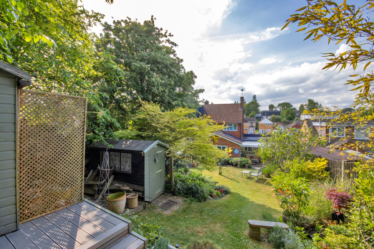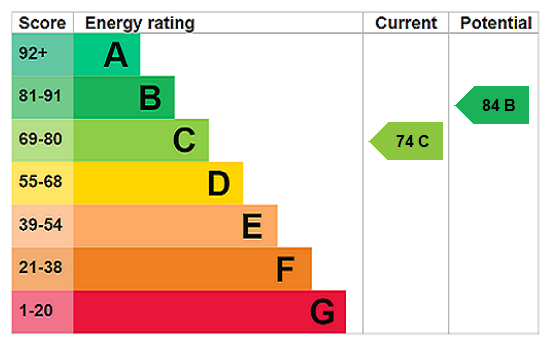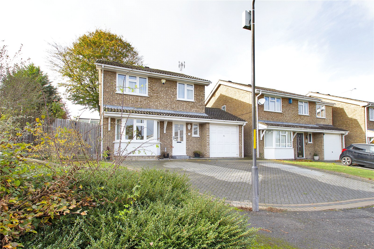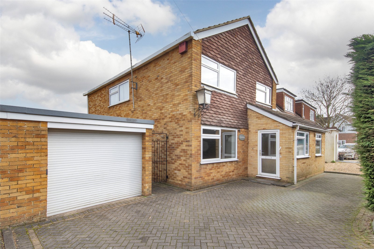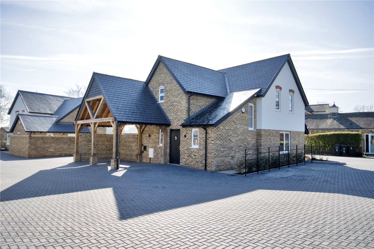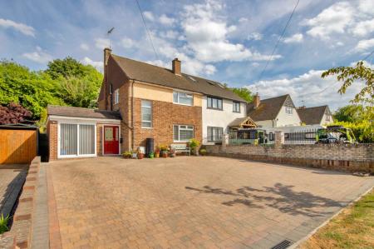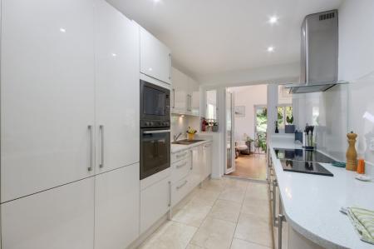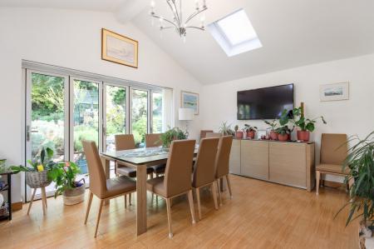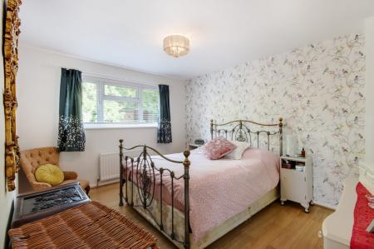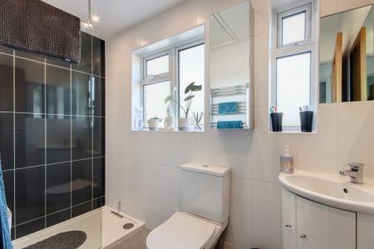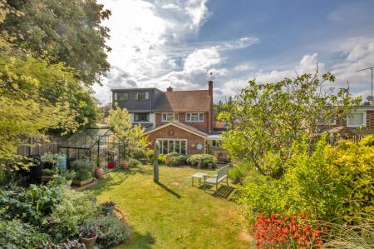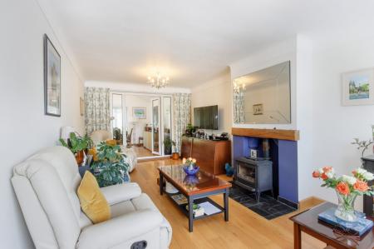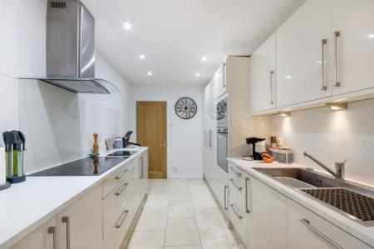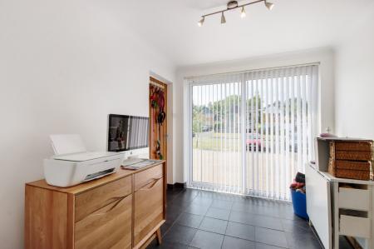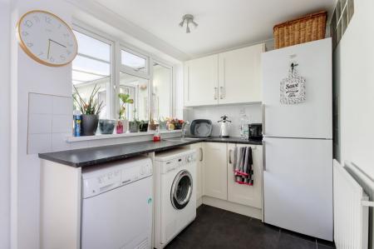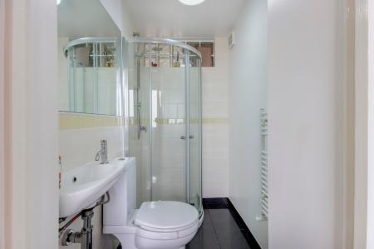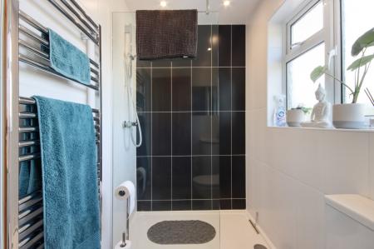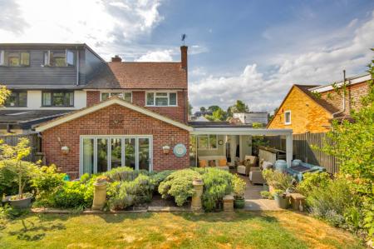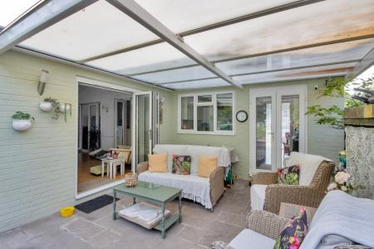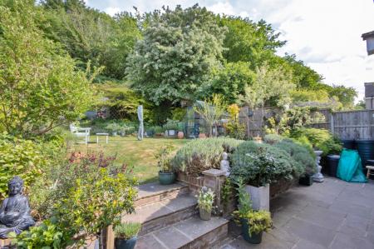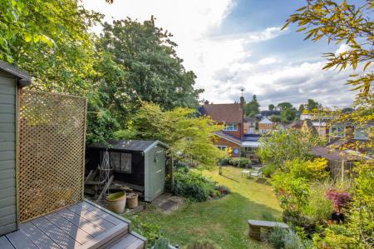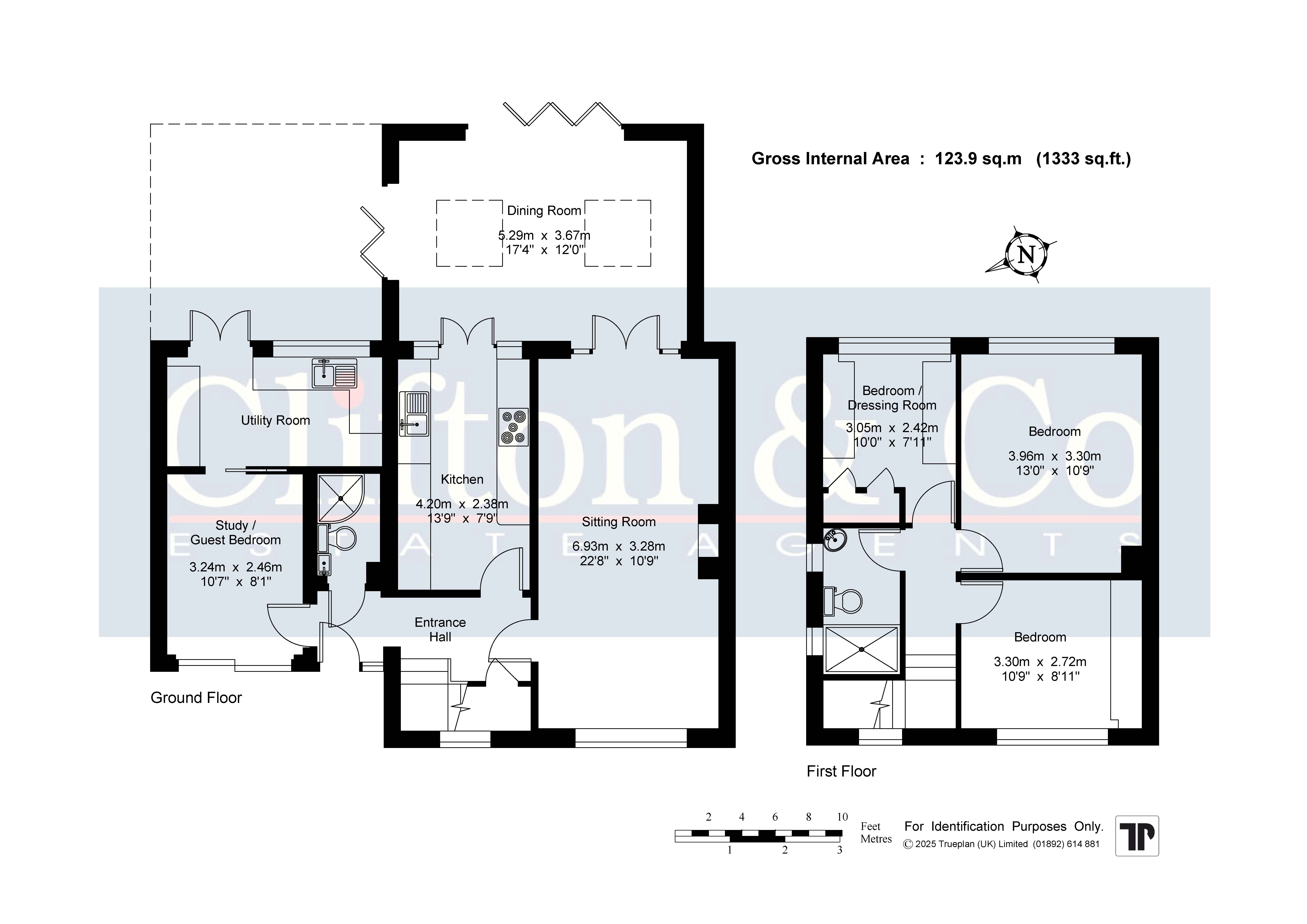- 3 / 4 Bedroom 1960’s Extended Semi Detached House
- Kitchen & Separate Utility Room
- Sitting Room & Dining Room
- Study / Guest Bedroom
- Ground & First Floor Shower Rooms
- Established Rear Garden with Covered Seating Area
- Spacious Driveway
- Gas Central Heating & Double Glazing
- Cul-De-Sac Location
3 Bedroom Semi-Detached House for sale in Kent
GUIDE PRICE £600,000 - £625,000
Tucked away in a quiet cul-de-sac in the heart of Hartley, this extended 1960's three to four bedroom semi-detached home offers generous and adaptable living space, ideal for modern family life. The property has been thoughtfully enhanced by the current owners to provide a flexible ground floor layout, including a welcoming entrance hall, a ground floor shower room, and a study or guest bedroom, perfect for multi-generational living or home working. There is a well appointed kitchen and separate utility room, while the sitting room with its cosy log burner opens to a stunning dining and family room with vaulted ceiling and views over the garden, creating a bright and inviting hub for everyday living and entertaining.
Upstairs, you will find three bedrooms, one currently arranged as a dressing room, along with a second shower room, providing ample space for a growing family. The rear garden is a particular highlight, backing onto tranquil woodland and beautifully planted with mature shrubs and trees. A covered seating area ensures you can enjoy this peaceful outdoor retreat throughout the seasons. To the front, a spacious driveway provides off-street parking for several vehicles.
With gas central heating, double glazing, and a well-maintained interior throughout, this is a true turnkey home. Conveniently located for local schools, village amenities, and transport links, this property represents an excellent opportunity for buyers seeking a well-balanced home in a desirable and established residential setting.
Location Hartley lies in the northern side of the North Downs between Sevenoaks and Dartford/Gravesend. The thriving village offers local shops including a co-op, post office and two outstanding primary schools. Hartley Country Club is set in 10 acres of glorious Kent countryside and offers a unique combination of sporting and social attractions. The village of Longfield offers comprehensive shopping facilities, including Waitrose, doctors surgery, a local bakery and butchers to name a few and a mainline railway station with services to London Victoria. Ebbsfleet international provides fast services to St Pancras and is within 5.5 miles. The Bluewater shopping centre with its varied range of shops and recreational facilities is approximately 5 miles from Hartley village.
Directions From our Clifton & Co Hartley office proceed along Church Road and take the fifth turning on the left into Manor Drive and follow road round into Springcroft.
Entrance Hall Double glazed door to front with side panels and frosted window. Double glazed frosted window to front. Tiled flooring. Plain ceiling. Radiator. Stairs leading to landing with understairs storage cupboard.
Shower Room/W.C. 6'6" x 3'10" (1.98m x 1.17m). Glass bloc window to rear. Tiled flooring. Plain ceiling. Heated towel rail. Shower cubicle. Low level WC. Wash hand basin. Wall mirror.
Study/Guest Room 10'7" x 8'1" (3.23m x 2.46m). Double glazed patio doors to front. Tiled flooring. Plain ceiling. Radiator. Access to utility room.
Utility Room 12'9" x 6'6" (3.89m x 1.98m). Double glazed window to rear. Tiled flooring. Plain coved ceiling. Radiator. Fitted wall and base units with work tops over. Stainless steel sink and drainer unit with mixer taps. Local tiling to walls. Spaces for fridge freezer. Washing machine and tumble dryer.
Kitchen 13'9" x 7'9" (4.2m x 2.36m). Double glazed French doors to rear with double glazed windows to either side above counterpane. Tiled flooring. Plain ceiling with downlights. Fitted wall and base units with Quartz work tops over. Bin cupboard. Integrated fridge. Stainless steel sink and drainer unit with mixer taps. Stainless stell Hotpoint oven with hob stainless steel filter hood over. Smeg microwave.
Sitting Room 22'8" x 10'9" (6.9m x 3.28m). Double glazed window to front. Wood effect flooring. Plain ceiling. Two radiators. Log burner.
Dining Room 17'4" x 12' (5.28m x 3.66m). Double glazed bi-folds doors to rear and side. Two skylights. Tiled flooring. Radiator.
Main Bedroom 13' x 10'9" (3.96m x 3.28m). Double glazed window to rear. Laminate flooring. Plain ceiling. Radiator.
Bedroom Two 10'9" x 8'9" (3.28m x 2.67m). Double glazed window to front. Laminate flooring. Plain ceiling. Radiator. Built-in mirrored wardrobe.
Bedroom Three 10' (3.05m) x 7'11" (2.41m) (Currently used as a Dressing Room). Double glazed window to rear. Vinyl flooring. Plain ceiling. Radiator. Built-in wardrobe and airing cupboard.
Shower Room 8'7" x 4'6" (2.62m x 1.37m). Double glazed frosted window to side. Vinyl flooring. Plain ceiling with downlights. Access to loft. Heated towel rail. Shower cubicle. Low level WC. Oval wash hand basin in vanity unit. Wall mirror. Tiled walls.
Rear Garden Covered patio area. Paved patio area to rear. Lawn area. Flower beds. Greenhouse. Herb garden. Apple trees. Fig tree. Acer trees. Water butt. Fenced surround. Backing onto woodland. Rear decking area. Two sheds. Seven water butts. Two compost bins.
Parking Drive to front.
Transport Information Train Stations:
Longfield 1 miles
Meopham 1.8 miles
Sole Street 2.7 miles
The property is also within easy reach of Ebbsfleet Eurostar International Station.
The distances calculated are as the crow flies.
Local Schools Primary Schools:
Our Lady of Hartley Catholic Primary School 0.3 miles
Leigh Academy Hartley 0.5 miles
Rowhill School 0.8 miles
Langafel Church of England Voluntary Controlled Primary School 0.8 miles
Leigh Academy Milestone 0.8 miles
Secondary Schools:
Rowhill School 0.8 miles
Leigh Academy Milestone 0.8 miles
Longfield Academy 0.9 miles
Helen Allison School 1.9 miles
Meopham School 2.2 miles
Information sourced from Rightmove (findaschool). Please check with the local authority as to catchment areas and intake criteria.
Useful Information We recognise that buying a property is a big commitment and therefore recommend that you visit the local authority websites for more helpful information about the property and local area before proceeding.
Some information in these details are taken from third party sources. Should any of the information be critical in your decision making then please contact Clifton & Co for verification.
Tenure The vendor confirms to us that the property is freehold. Should you proceed with the purchase of the property your solicitor must verify these details.
Council Tax We are informed this property is in band E. For confirmation please contact Sevenoaks Borough Council.
Appliances/Services The mention of any appliances and/or services within these particulars does not imply that they are in full efficient working order.
Measurements All measurements are approximate and therefore may be subject to a small margin of error.
Viewings Monday to Friday 9.00 am – 6.30 pm
Saturday 9.00 am – 6.00 pm
Viewing via Clifton & Co Hartley office.
Ref HA/CB/DH/250519 - HAR250096/D1
Important Information
- This is a Freehold property.
Property Ref: 321455_HAR250096
Similar Properties
3 Bedroom House | £600,000
SOLD VIA CLIFTON & COBuilt by renowned builders R.J. Billings this substantial three bedroom detached house offers excel...
4 Bedroom Detached House | £600,000
Built by renowned builders McLean Homes and available to the market for the first time since construction. Set in the he...
Church Road, Hartley, Kent, DA3
4 Bedroom Detached House | Guide Price £600,000
SOLD VIA CLIFTON & COGUIDE PRICE £600,000 - £650,000.
Orchard Cottage, 7 Pennywell Fields, Southfleet, Kent, DA13
3 Bedroom Detached House | £615,000
SOLD SUBJECT TO CONTRACT VIA CLIFTON & COPennywell Fields is an exclusive collection of six thoughtfully designed new ho...
4 Bedroom Detached House | £635,000
SOLD VIA CLIFTON & COPositioned at the end of this quiet cul-de-sac, finished to a high specification this stunning four...
4 Bedroom Semi-Detached Bungalow | £649,995
SOLD VIA CLIFTON & COFour Winds is a beautiful, recently refurbished three bedroom semi-detached bungalow requiring inte...
How much is your home worth?
Use our short form to request a valuation of your property.
Request a Valuation

