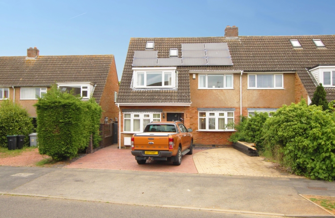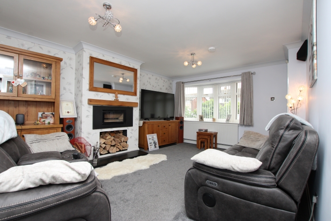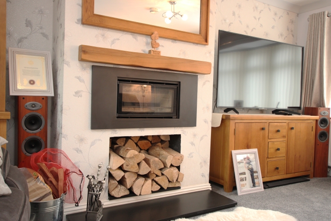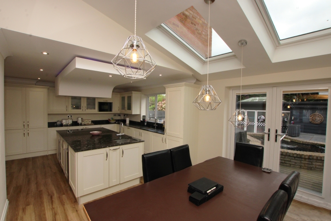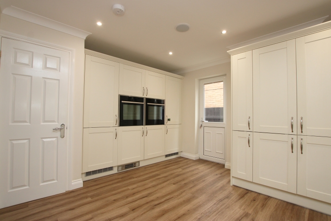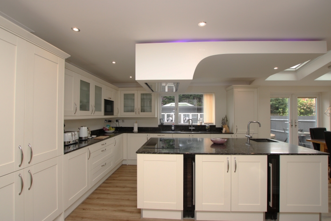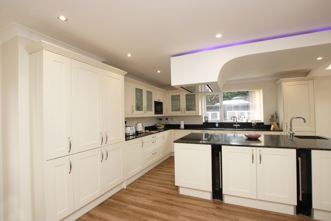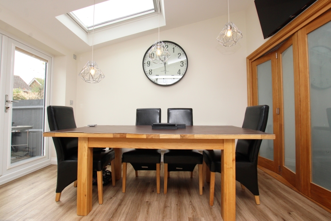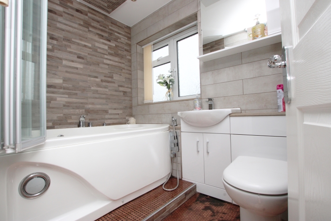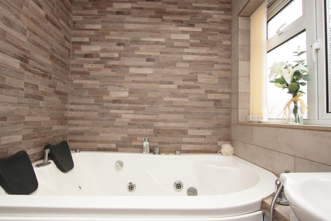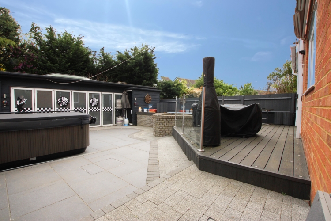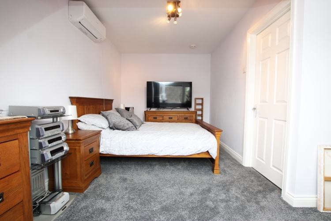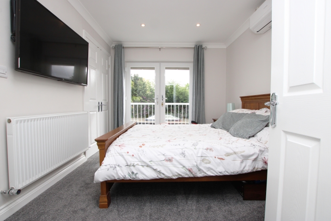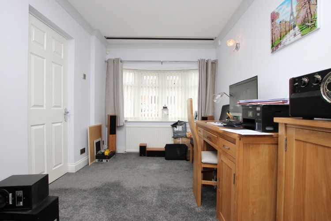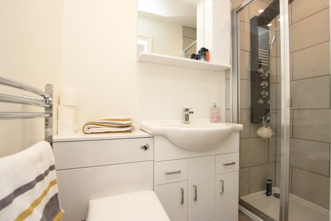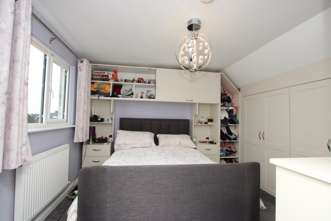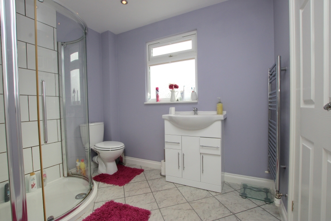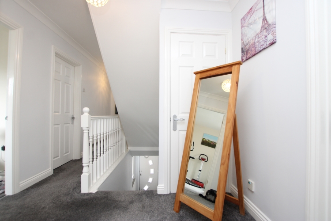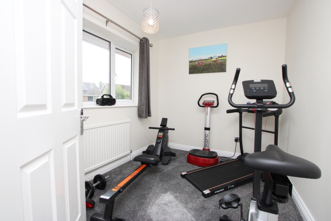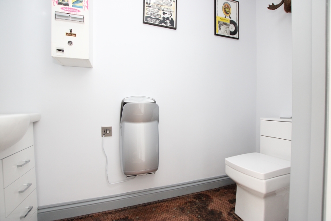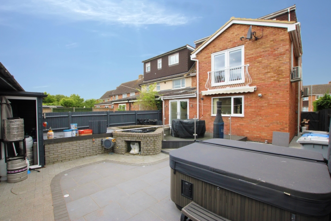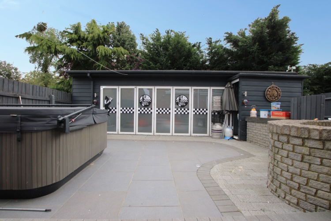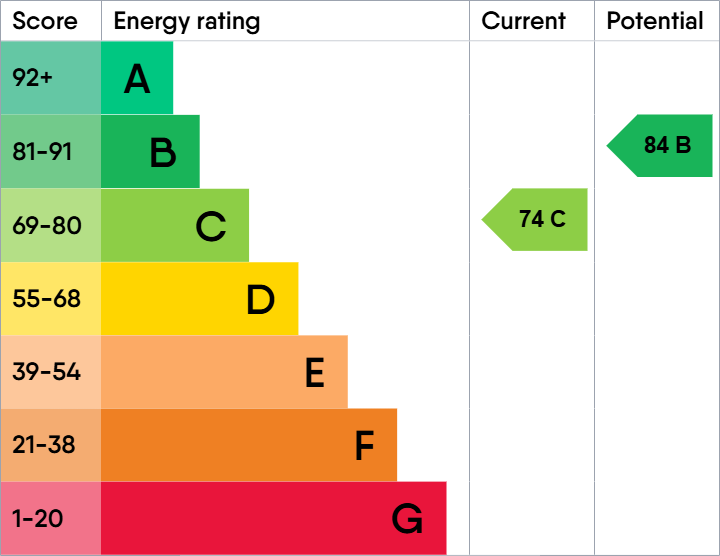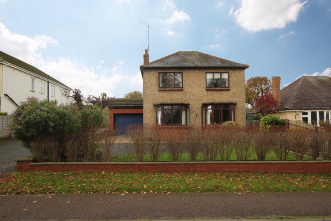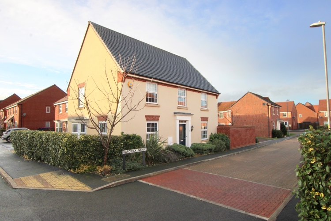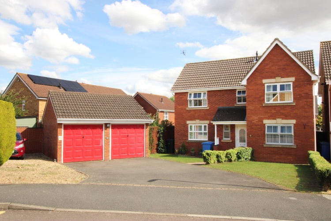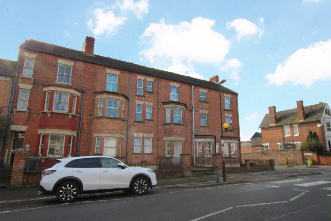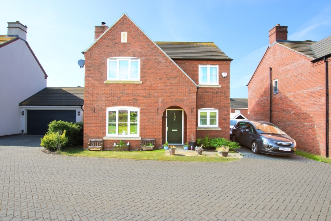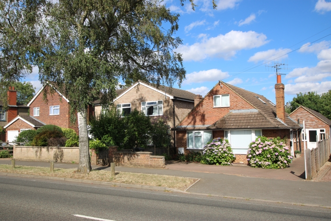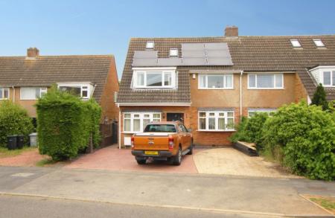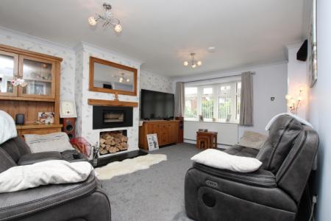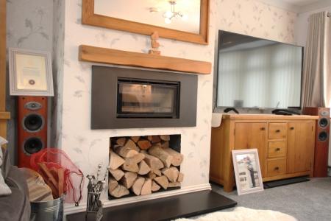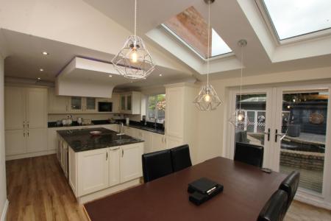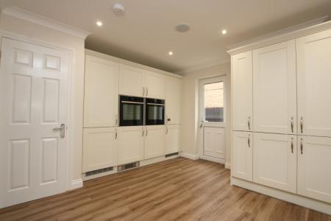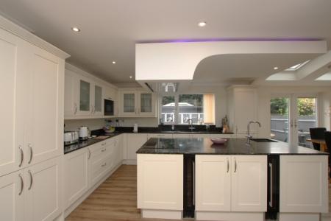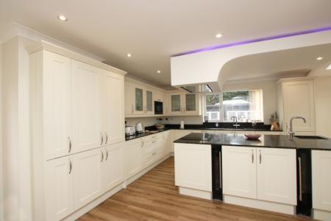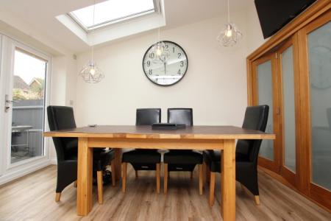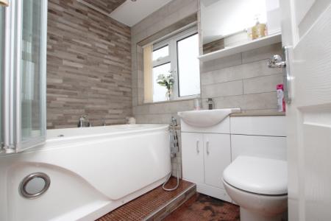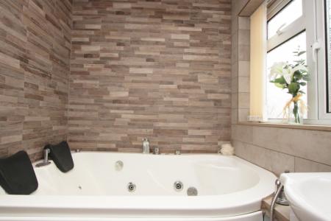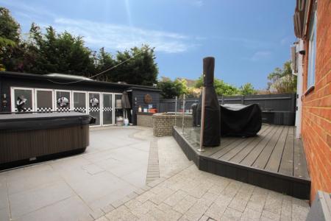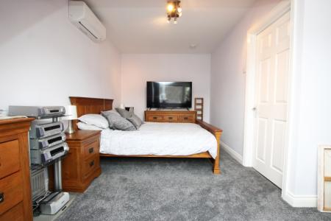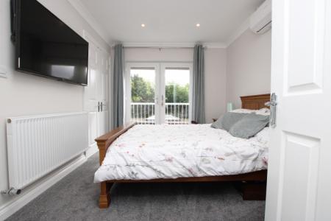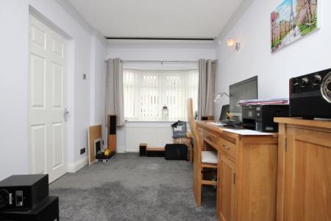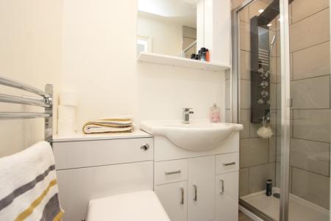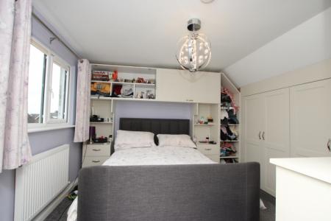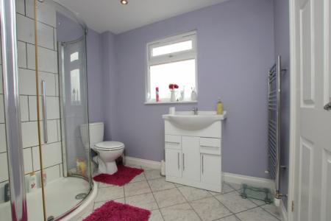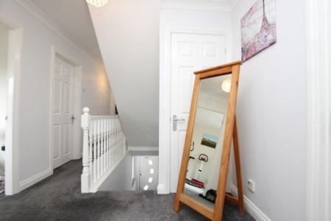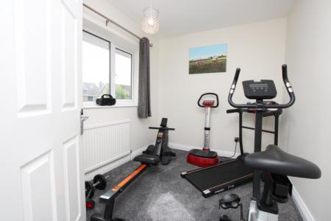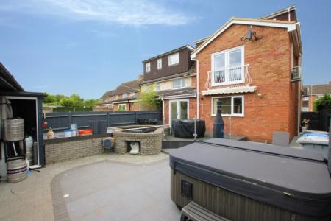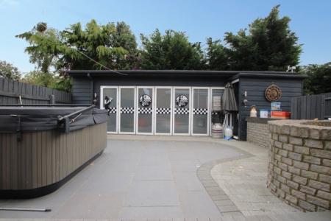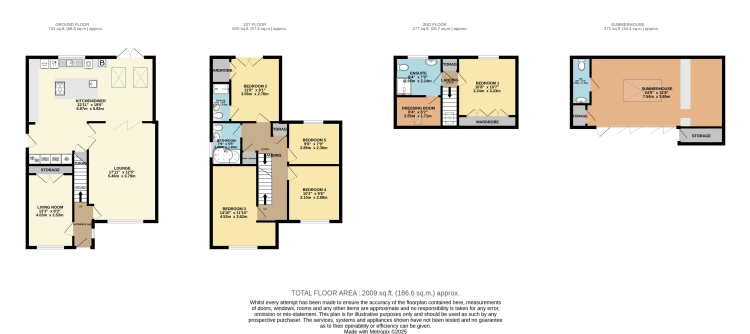- Sizeable Kitchen / Breakfast Room with Numerous Integrated Appliances
- Substantially Extended
- 5 Double Bedrooms
- 2 Ensuite Bathrooms
- Over 2000 Sq Ft of Accommodation
- 4 Car Driveway
- Solar Panels
- Large Garden Studio / Summerhouse
- Air Conditioning Fitted Throughout
- High Specification Finish
5 Bedroom Semi-Detached House for sale in Kettering
Rarely available layout and no expense spared excellently describe this vast family home boasting over 2000 Sq Ft of accommodation! Situated on the periphery of the ever popular Ise Lodge we are excited to offer this substantially extended family home. The current vendors have created a sizeable home fit for any size of family whilst maintaining a High Specification throughout. Noted finishings include a fully appliance fitted extended Kitchen/Breakfast Room, Air-Con Fitted Throughout the entire home, a sleek landscaped rear garden with large garden studio and Top Floor Bedroom Suite With Built in Wardrobes and its own dressing room and En-Suite and independent Air Con System, this home must be viewed to appreciate what is on offer.
EPC Rating: C
Entrance Hall
Contemporary Front Door, Doors to Downstairs Principle Rooms
Lounge – 3.75m MAX x 5.45m
Bay Fronted Double Glazed Window, Oak?/Frosted Glass Bi-Fold Doors and Double Doors, Contemporary Log Burner
Study/Living Room – 2.50m x 4.00m
Bay Fronted Double Glazed Window, Built in Storage, Radiator
Kitchen / Diner – 6.95m x 5.90m MAX incl. turn
Range of wall and base level units with Quartz Worksurface, incorporating a one and a half Bowl Sink and drainer, range of majority NEFF integrated appliances featuring a built in Dishwasher, 5-ring induction hob, dual wall oven and microwave, full height fridge and freezer, Candy and Zanussi integrated washing machine and tumble dryer, Quartz worksurface centre island with independent sink, 2x under-counter wine fridges, Contemporary Interchangeable LED light surrounded ceiling with integrated extractor hood, surround sound speaker system, French Doors leading to rear garden, Double Glazed Window to rear and side aspects, 2x Skylights, LVT flooring, radiator
Stairs Leading to First Floor Landing
Doors to First Floor Principle Rooms, Radiator, 2x Integrated Storage Cupboards
Bedroom - 2.75m x 3.55m
Double Glazed Juliette Doors to Rear Aspect, 2x Radiator, Integrated Dual-Door Wardrobe, door to:
Ensuite - 2.75m x 2.40m
High-Spec Multi-Function Panel Style Shower unit with Full Tiled Surrounds, Low Level W/C and Vanity Wash Basin, Heated Towel Rail
First Floor Continued Overleaf
Bedroom - 3.60m MAX x 4.50m
Double Glazed Window to Front Aspect, Radiator
Bedroom - 2.90m x 3.10m
Double Glazed Window to Front Aspect, Radiator
Bedroom - 2.90m x 2.35m
Double Glazed Window to Rear Aspect, Radiator
Bathroom - 2.75m x 2.40m
3 Piece Suite Comprising Dual Occupant Jacuzzi Bath with Head Rests, Low Level W/C with Vanity Style Storage Surrounds, Heated Towel Rail, Vanity Wash Basin, Obscured Double Glazed Window to Side Aspect, Resin ‘One Pence’ Design Flooring
Stairs Leading Up to Second Floor Comprising:
Bedroom – 3.25m x 3.20m
Double Glazed Window to Rear Aspect, Built in 4-door Wardrobes and Over-Bed Storage, Radiator
Ensuite – 2.55m x 2.10m
3 Piece Suite Comprising Shower with Full Tiled Surrounds, Low Level W/C, Vanity Wash Basin, Low-level W/C, Heated Towel Rail, Obscured Double Glazed Window to Rear Aspect
Dressing Room – 2.55m x 1.70m
Velux Window to Front Aspect, Eaves Storage, Radiator
Exterior –
Front - 4 Car Driveway, Solar Panels
Rear – Low-Maintenance Rear Garden with Fenced Surrounds, Sizeable Patio Area with Block Paved surrounds providing an Excellent External Entertainment Space, Integrated Floor Lighting, Hot Tub, Brick Surrounded Pond, Side Access Gate
Garden Studio – 7.50m x 3.85m
Skylight with Electric Roller Blind, Built-In Projector Screen, Obscure Tri-Fold Doors, Fitted Bar Area with Integrated Storage Areas, Independent Electrical Feed Via Separate Fuseboard
W/C In Studio – 1.05m x 2.55m
Low Level W/C, Vanity Wash Basin with Tiled Splashback, Electronic Hand Dryer, Resin ‘One Pence' Design Flooring
History and Location
Kettering is a market and industrial town located on the East Northamptonshire Border. It boasts extremely well serviced and varied transport links. Notably the road links to the A43 to Northampton/Corby, A14 which links southerly to Cambridge/London and North to Birmingham with easy access to major Northern directed Motorways of the M6 and M1, and the A6 to the notable City of Leicester and Rushden Lakes Leisure and Shopping Complex.
Kettering boasts excellent schooling and college at all levels, close schooling to the Ise Lodge where this home is located includes the popular Kettering Science Academy, Tresham College and Millbrook Infant School.
The Ise Lodge itself is a highly sought after residential area particularly with families, boasting the aforementioned local schooling and delightful countryside walks with its close proximity to the Ise Brook, it sits within a short drive of Kettering Main Line Train Station and the Town Centre. St Saviours close sits on the Northern Periphery of the development which is peaceful and quiet in location, it is a short walk of the local amenities on the Ise Lodge.
Council Tax Band - B
ALL MAIN SERVICES are connected.
TO VIEW, and for more information, including a copy of the EPC please contact Sell It Homes on 01536 514990 or email info@sellithomes.co.uk
Sell It Estate Agents have prepared these particulars as a general guide for the assistance of purchasers. We have not carried out any form of survey, neither have we tested services or specific fittings and are therefore unable to confirm that they are satisfactory for their desired purpose.
Measurements are approximate only and should not be relied on when ordering carpets, furnishings etc. No person in the employment of Sell It Estate Agents has any authority to make or give any representation or warranty whatsoever in relation to this property or its fittings.
Whilst we endeavour to make our sales particulars accurate and reliable, if there are any points which are of particular concern to you, please contact our offices and we would be pleased to check the information for you. Do this particularly if you are travelling some distance to view the property.
Important Information
- This is a Freehold property.
Property Ref: 1676207_10676913
Similar Properties
3 Bedroom Detached House | Offers in region of £400,000
Lovingly maintained and extended under the current ownership, this sizable 3 double bedroom, dual bay fronted detached f...
Hardwick Avenue, Barton Seagrave, NN15
4 Bedroom Detached House | Offers in region of £390,000
Built by the highly regarded 'David Wilson Homes' in circa 2018. Boasting a corner plot position on the sought after 'Be...
Hollands Drive, Burton Latimer, NN15
4 Bedroom Detached House | Offers Over £385,000
Situated on periphery of the popular Burton Latimer area is this detached family home with ample front & rear gardens wi...
Victoria House, 64-68 Midland Road, Wellingborough, Northamptonshire, NN8
5 Bedroom Block of Apartments | Offers in region of £425,000
An ideal investment and rarely available opportunity to purchase 5 apartments with a share of freehold in the heart of W...
Slate Drive, Kettering, Northamptonshire, NN16
4 Bedroom Detached House | Offers in region of £425,000
Detached 2020 Morris Home Built Family Home boasting a South Facing Rear Garden, 2x Log Burners and Prominent Plot Posit...
Windmill Avenue, Kettering, Northamptonshire, NN15
5 Bedroom Detached House | Offers in region of £440,000
Enjoying a tranquil and immaculate vast enclosed garden, this extensively extended bay fronted detached residence is off...

Sell It Homes (Kettering)
4 Montagu Street, Kettering, Northamptonshire, NN16 8RU
How much is your home worth?
Use our short form to request a valuation of your property.
Request a Valuation
