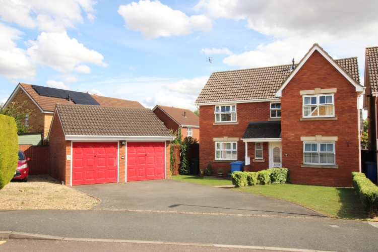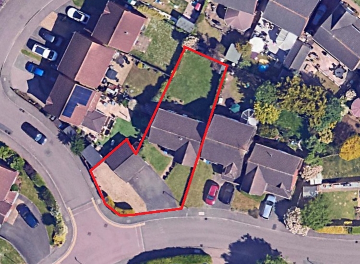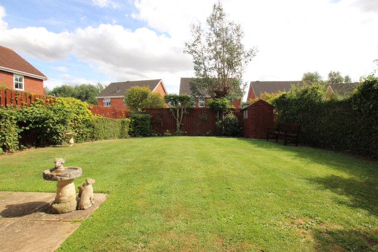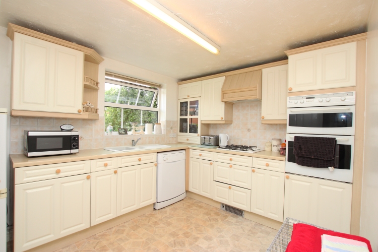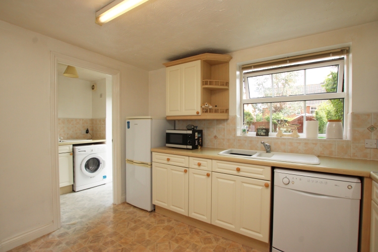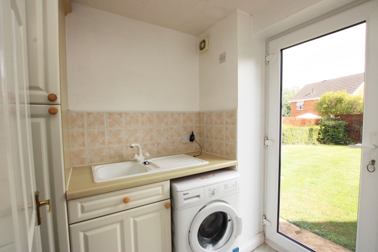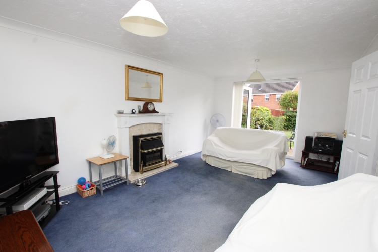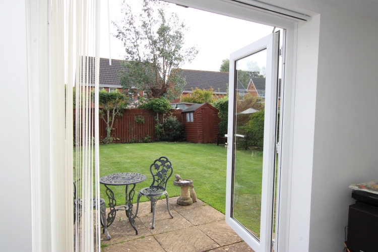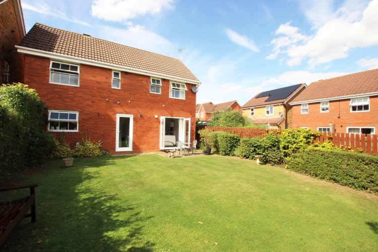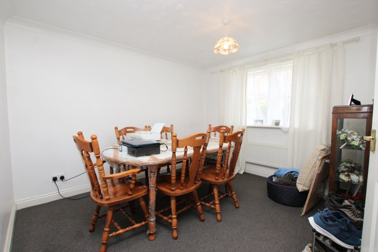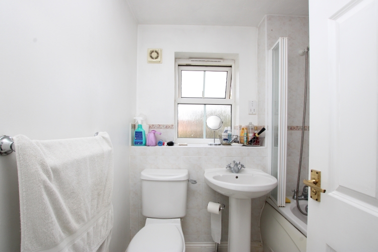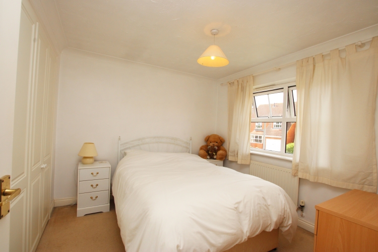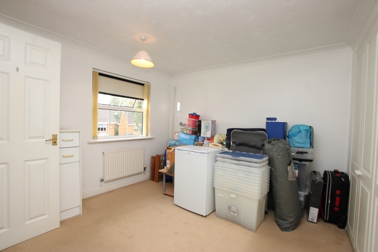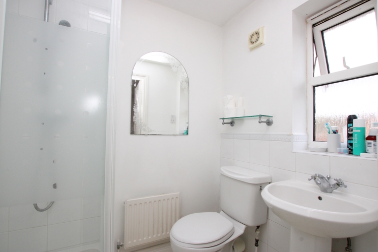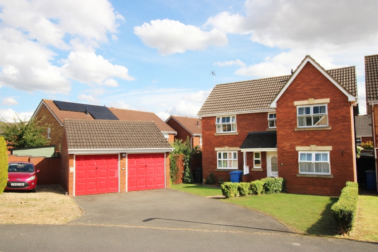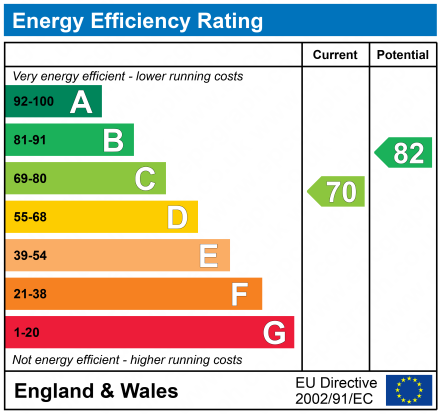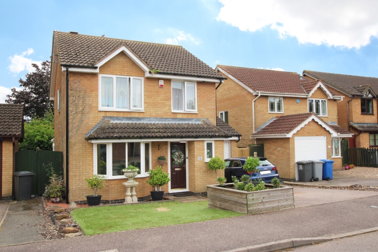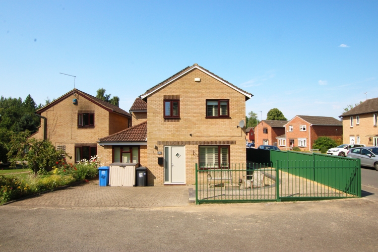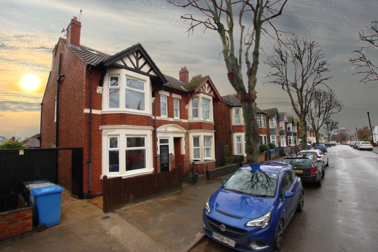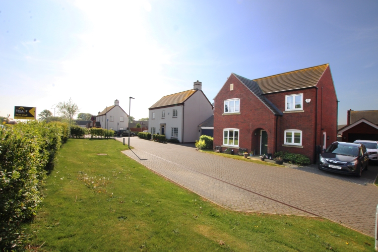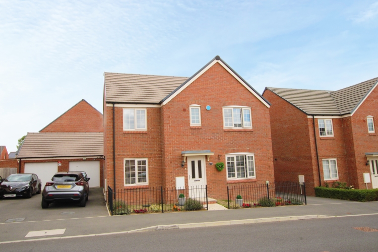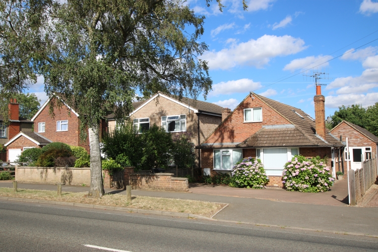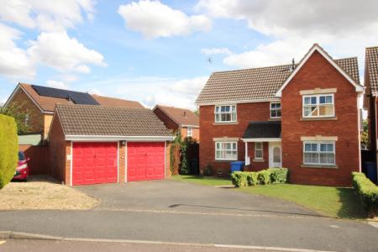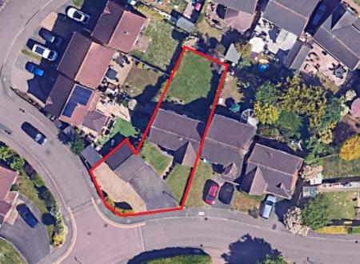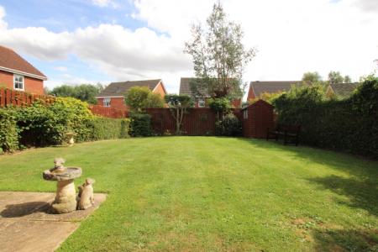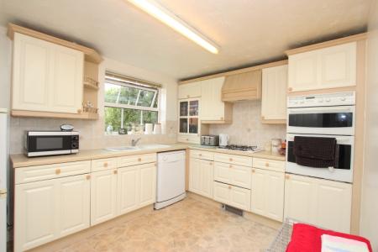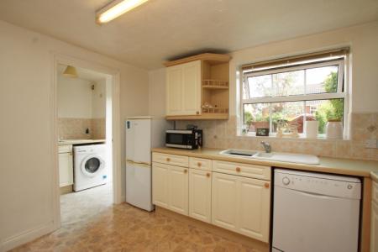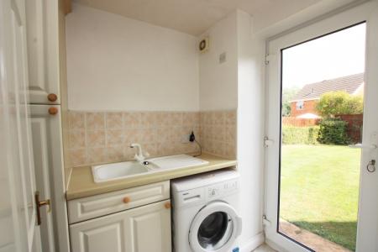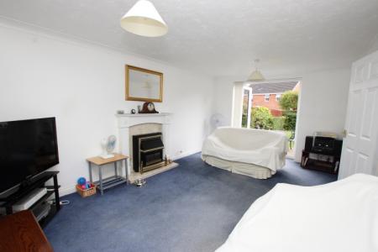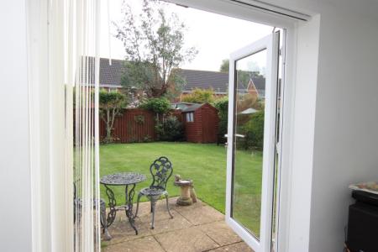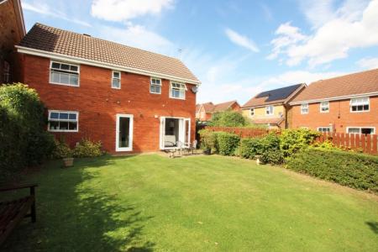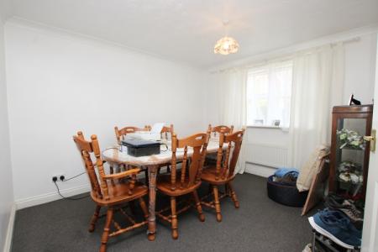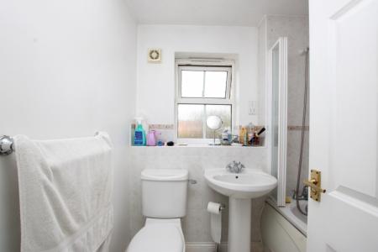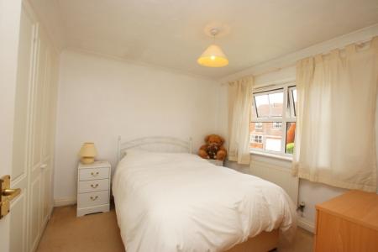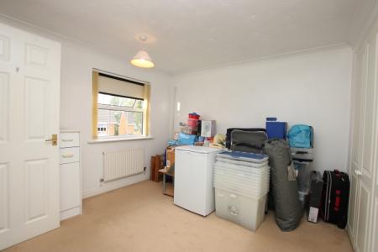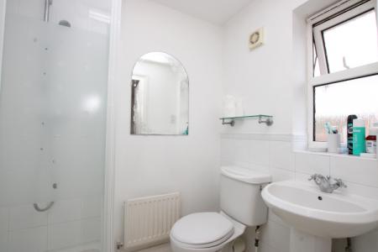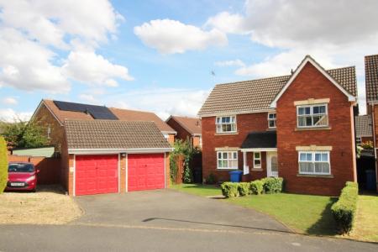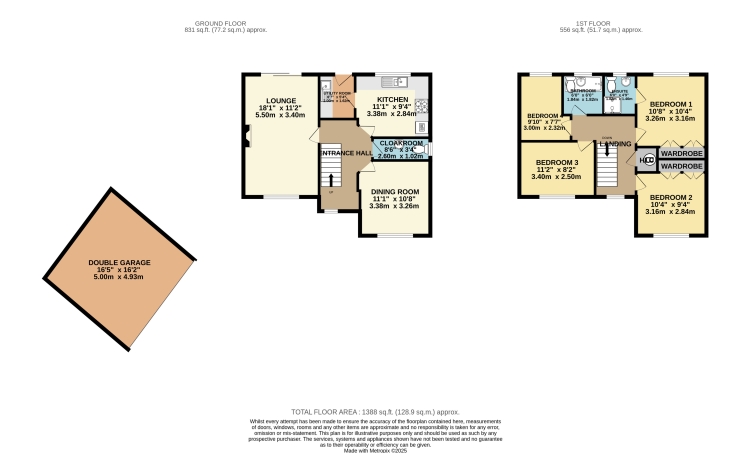- 4 Double Bedrooms
- En-Suite to Main
- Detached Double Garage
- Generous Rear Garden
- Nearby Road Links of A6 & A14
- Recently Fitted Combi-Boiler System
4 Bedroom Detached House for sale in Kettering
STIAUTED ON THE PERIPHERY OF THE POPULAR BURTON LATIMER IS THIS DETACHED FAMILY RESIDENCE SITTING ON AMPLE FRONT AND REAR GARDENS WITH DOUBLE GARAGE. CLOSE ACCESS TO THE A14 AND A6 WHILST BEING 3 MILES FROM MAINLINE KETTERING TRAIN STATION, WALKING DISTANCE TO BURTON LATIMER’S CENTRE AND ITS RANGE OF AMENITIES AND SCHOOLING.
Property Comprises: Entrance Hall, Cloakroom, Through Lounge, Dining Room, Kitchen-Breakfast room, Utility room, Four Double Bedrooms with Ensuite to the master bedroom, Family Bathroom, gas central heating and upvc double glazing throughout, double garage and additional
parking for numerous vehicles, South East Facing enclosed rear garden
EPC: C
Entrance Hall
Double glazed panelled door and double glazed window to front, radiator.
Cloakroom
Frosted double glazed window to side, low level WC, wash hand basin, tiled splashback, radiator.
Lounge 18’0 x 11’3 (5.50m x 3.40m)
A through room with double glazed windows to front and double glazed French doors to rear, two radiators, attractive surround for gas fire.
Dining Room 11’0 x 9’9 (3.40m x 2.95m)
Double glazed window to front, radiator.
Kitchen-Breakfast Room 11’0 x 9’0 (3.40m x 2.75m)
Double glazed window overlooking the rear garden, extensive fitted range of low level cupboards and drawers with work tops incorporating one and a half bowl sink and drainer and four ring gas hob with extractor over, tiled splashbacks, matching wall cupboards, eye level double oven.
Utility Room
Double glazed door opening onto the rear patio, plumbing for washing machine, work top incorporating sink and drainer with cupboard under, full length broom cupboard and extractor fan.
Staircase rising from the entrance hall to first floor landing,
Double glazed window to front, cupboard containing gas fired heating boiler, doors to all principal rooms.
Master Bedroom 10’3 x 10’0 (3.15m x 3.05m)
Double glazed window to rear, radiator, two double built in wardrobes, door to:
Ensuite shower-room
Frosted double glazed window to rear, shower cubicle, pedestal wash basin, low level WC, radiator.
Bedroom 2 10’0 x 9’3 (3.05m x 2.85m)
Double glazed window to front, radiator, two double built in wardrobes.
Bedroom 3 11’3 x 8’3 (3.40m x 2.50m)
Double glazed window to front, radiator.
Bedroom 4 9’6 x 6’3 (2.90m x 1.95m) plus door recess
Double glazed window to rear, radiator.
Family Bathroom
Frosted double glazed window to rear, panelled bath, pedestal wash basin, low level WC, , radiator.
Outside
The property enjoys a long frontage with front garden laid mainly to lawn, foot access to south facing enclosed rear garden.
A wide sweeping driveway leads to: DOUBLE BRICK BUILT GARAGE with additional parking area to the side. The private and enclosed rear garden has a large paved patio area and lawn with shrubs. Garden shed.
Council Tax Band - D
ALL MAIN SERVICES are connected.
TO VIEW, and for more information, including a copy of the epc please contact Sell It Homes on 01536 514990 or email info@sellithomes.co.uk
Sell It Estate Agents have prepared these particulars as a general guide for the assistance of purchasers. We have not carried out any form of survey, neither have we tested services or specific fittings and are therefore unable to confirm that they are satisfactory for their desired purpose.
Measurements are approximate only and should not be relied on when ordering carpets, furnishings etc. No person in the employment of Sell It Estate Agents has any authority to make or give any representation or warranty whatsoever in relation to this property or its fittings.
Whilst we endeavour to make our sales particulars accurate and reliable, if there are any points which are of particular concern to you, please contact our offices and we would be pleased to check the information for you. Do this particularly if you are travelling some distance to view the property.
Important Information
- This is a Freehold property.
Property Ref: 1676207_10642468
Similar Properties
3 Bedroom Detached House | Offers in region of £370,000
This sizeable 3 bedroom detached home is offered to the market with no forwarding chain, featuring 3 reception rooms and...
Walsingham Avenue, Kettering, NN15
4 Bedroom Detached House | Offers Over £350,000
Nestled in a peaceful cul-de-sac on the Popular Ise Lodge area, this charming 4 bedroom detached home boasts a modern an...
Kingsley Avenue, Kettering, NN16
4 Bedroom Semi-Detached House | Guide Price £330,000
Situated on a highly desirable northern area of Kettering. This 4 double bedroom semi-detached home has been fully renov...
Slate Drive, Kettering, Northamptonshire, NN16
4 Bedroom Detached House | Offers in region of £416,500
Detached 2020 Morris Home Built Family Home boasting a South Facing Rear Garden, 2x Log Burners and Prominent Plot Posit...
Thornton Avenue, Barton Seagrave, NN15
5 Bedroom Detached House | Offers in region of £430,000
Situated on the Highly Desirable 'Cranford Chase' development, this stunning 2021-built home boasts a luxurious open-pla...
Windmill Avenue, Kettering, Northamptonshire, NN15
5 Bedroom Detached House | Offers in region of £440,000
Enjoying a tranquil and immaculate vast enclosed garden, this extensively extended bay fronted detached residence is off...

Sell It Homes (Kettering)
4 Montagu Street, Kettering, Northamptonshire, NN16 8RU
How much is your home worth?
Use our short form to request a valuation of your property.
Request a Valuation
