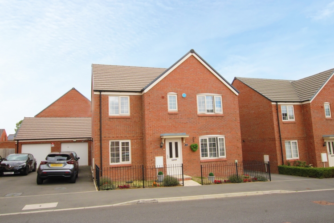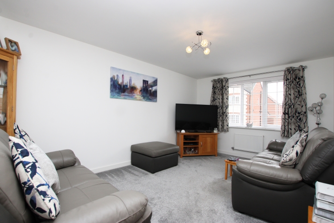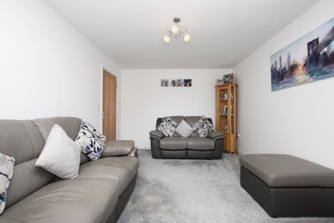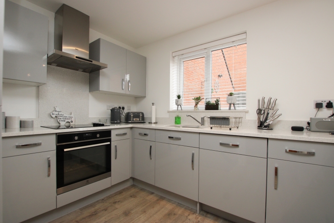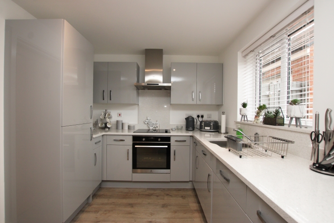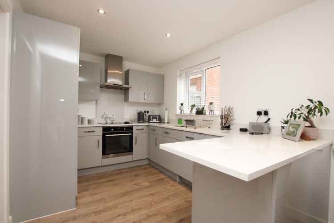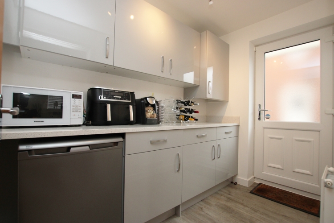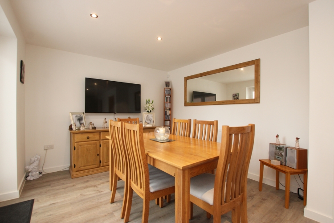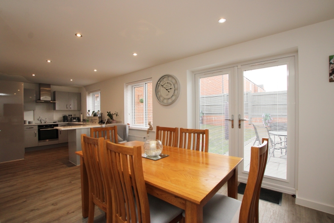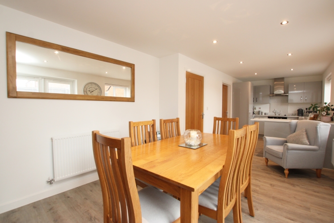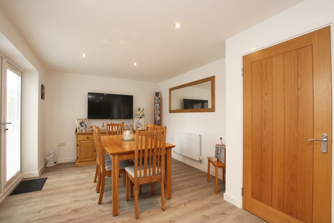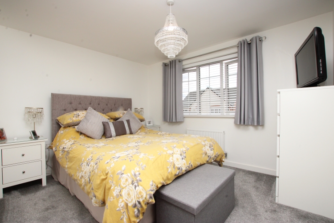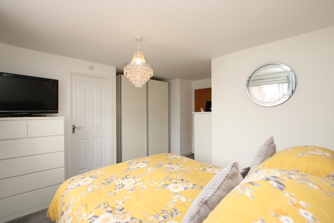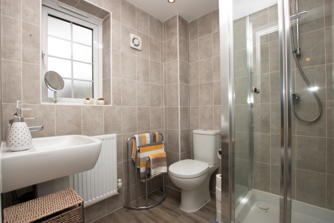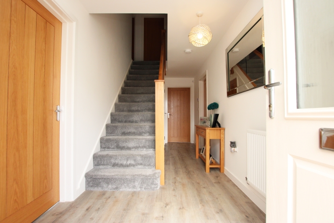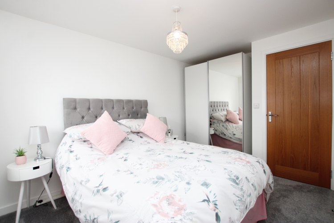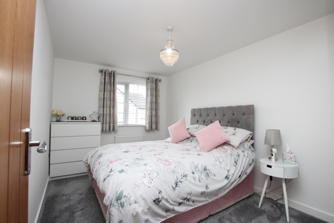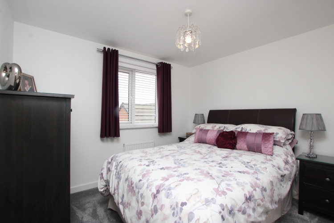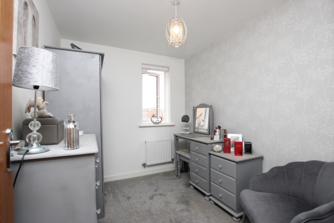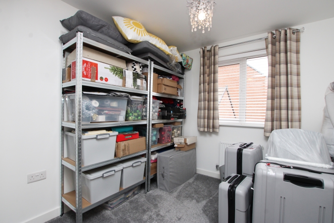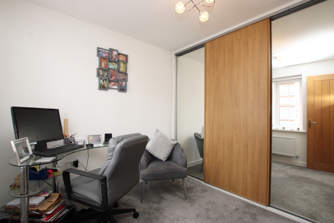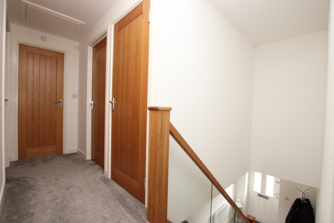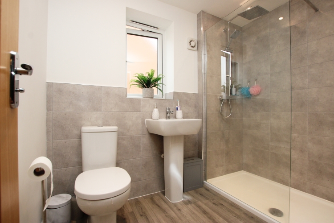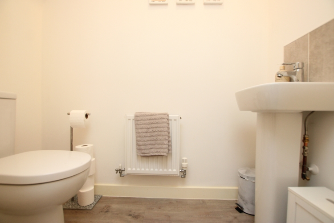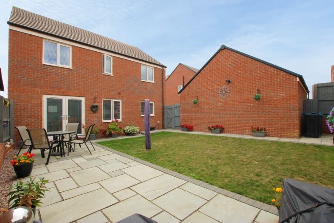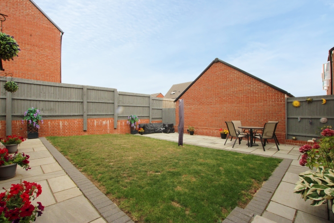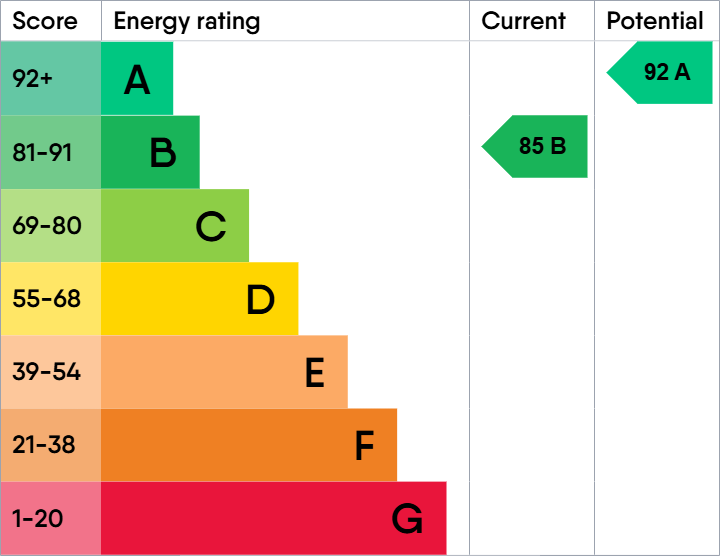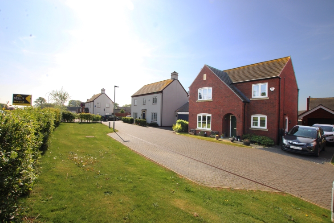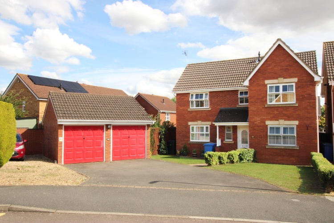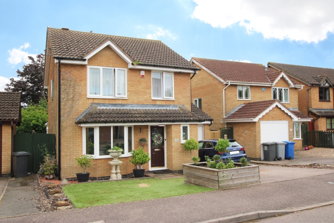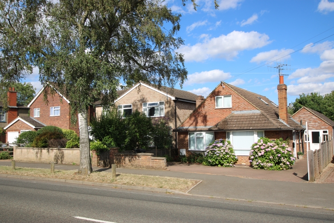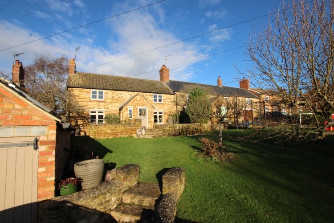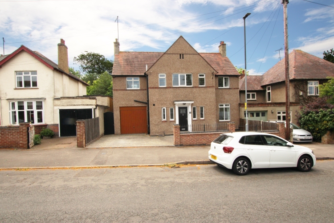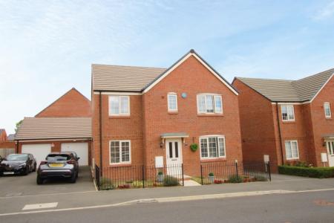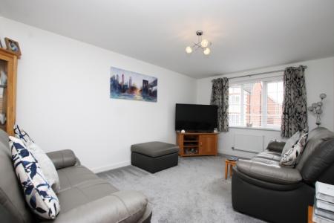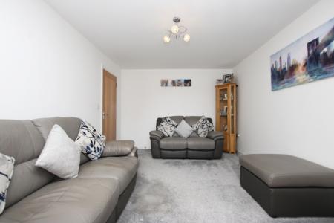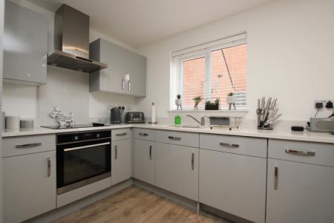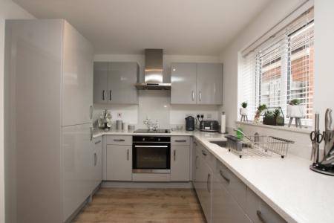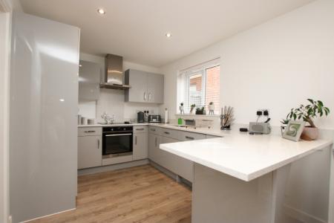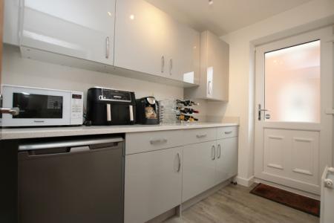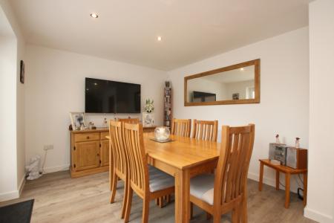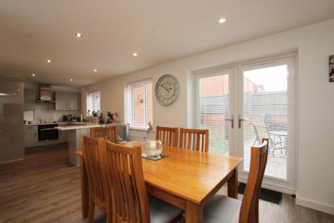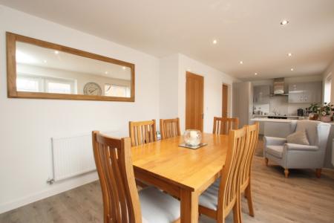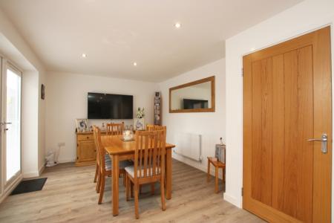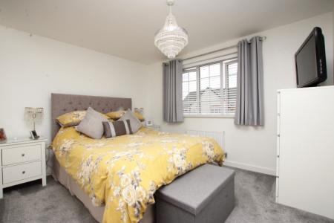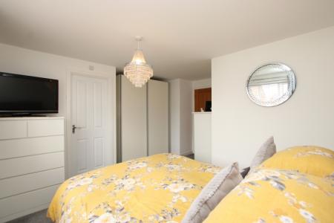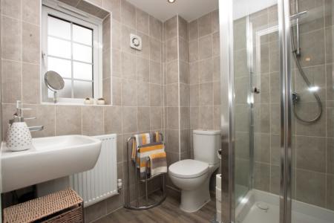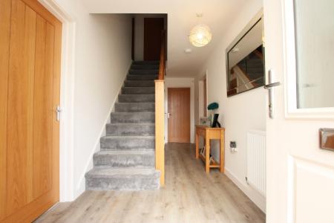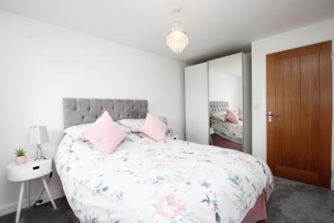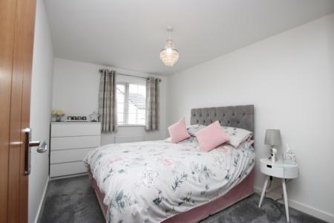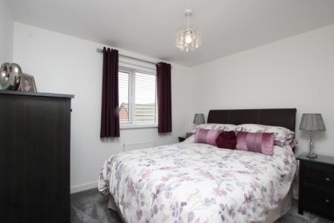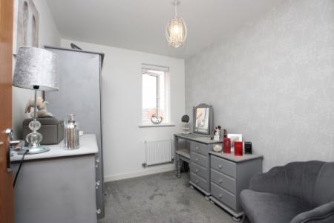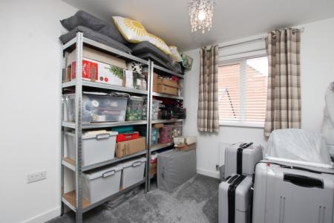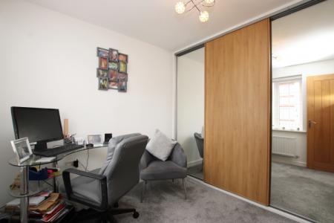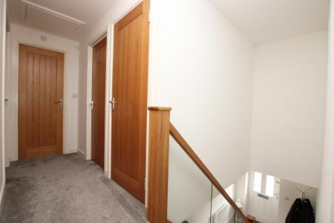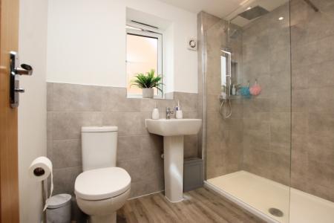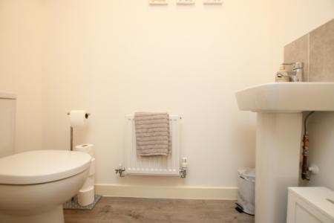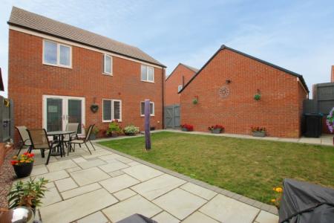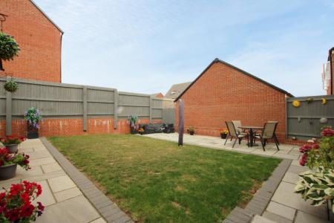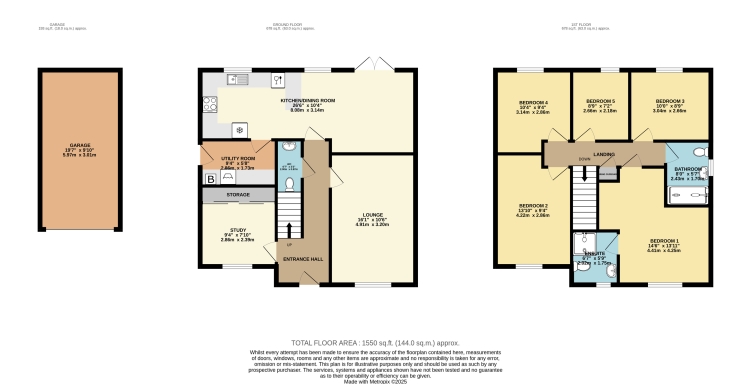- Immaculately Presented
- Kitchen with Numerous Integrated Appliances
- Quartz Worksurface to Kitchen
- Separate Study/Sitting Room
- Sizeable Lounge
- Utility Room
- En-suite to Main Bedroom
- Modern Finish Throughout
- Garage & 2 Car Driveway
- Over 1500 SqFt Range of Accommodation
5 Bedroom Detached House for sale in Kettering
Situated on the highly sought-after ‘Cranford Chase’ development, this impressive, detached family home, built circa 2021, Features an Impeccably presented throughout, the property offers a spacious open-plan kitchen and dining area complete with integrated appliances and luxurious quartz worktops - perfect for modern family living and entertaining. Additional highlights include a private study with fitted storage, a generous lounge, a separate utility room, and a stylish en-suite to the principal bedroom. The home includes the added benefit of an NHBC New Build Warranty valid until 2031.
This exceptional home combines space, quality, and contemporary style in a prime location — a must-see to truly appreciate all it has to offer.
EPC Rating: B
Entrance Hall
Doors to Downstairs Principle Rooms, Radiator
Lounge – 3.20m x 4.90m
Double Glazed Window to Front Aspect, 2x Radiators
Study – 2.85m x 2.35m
Double Glazed Window to Front Aspect, Built in Storage, Radiator
Kitchen / Dining Room – 8.05m x 3.10m MAX incl. turn
Range of modern light gloss wall and base level units with Quartz Worksurface, incorporating a sink with cut-out drainer lines, range of integrated appliances featuring a built in Zanussi Dishwasher, 4-ring Induction Hob, Integrated Oven, Integrated Fridge/Freezer, Integrated AEG Extractor Hood, Integrated Bin unit, French Doors leading to rear garden, Double Glazed Windows to rear aspect, 2x Radiators
Utility Room – 2.85m x 1.70m
Range of wall and base level units with Worksurface, Integrated Zanussi Washing Machine, Combi-Boiler System, Double Glazed UPVC door to driveway, Radiator
Downstairs W/C – 0.95m x 2.00m
Low Level W/C, Pedestal Wash Basin with Tiled Splashback, Radiator
Stairs Leading to First Floor Landing
Doors to First Floor Principle Rooms, Integrated Airing Cupboard, Loft Access Hatch
Bedroom - 2.75m x 3.55m
Double Glazed Window to Front Aspect, Radiator, door to:
Ensuite - 2.75m x 2.40m
Corner Shower Unit with Full Tiled Surrounds, Part Tiled Surrounds to Low Level W/C and Pedestal Wash Basin, Radiator, Obscure Double Glazed Window to Front Aspect
Bedroom - 3.60m MAX x 4.50m
Double Glazed Window to Front Aspect, Radiator
Bedroom - 2.90m x 3.10m
Double Glazed Window to Rear Aspect, Radiator
Bedroom - 2.90m x 2.35m
Double Glazed Window to Rear Aspect, Radiator
Bedroom – 3.25m x 3.20m
Double Glazed Window to Rear Aspect, Radiator
Bathroom - 2.75m x 2.40m
3-Piece Suite Comprising of a Modern Walk-In Full Length Shower Unit with Full Tiled Surrounds, Part Tiled Surrounds to Low Level W/C and Pedestal Wash Basin, Heated Towel Rail, Obscured Double Glazed Window to Side Aspect
Exterior –
Front – 2 Car Driveway with Paved Access to the Main Entrance
Rear – Immaculately Presented Rear Garden with Fenced Surrounds, Sizeable Patio Area with Block Paved surrounds providing an Excellent External Entertainment Space, Side Access Gate
Garage – 3.00m x 5.95m
Up-and-Over door, electrical socket and lighting fitted
Miscellaneous
The property benefits from an NHBC New Build Warranty until 2031
History and Location
Barton Seagrave is a historic and thriving village situated to the southeast of Kettering, forming part of the town’s suburban landscape while retaining its own distinct charm and character. The area blends traditional village heritage with modern residential developments, offering a well-balanced living environment ideal for families and professionals alike.
Barton Seagrave benefits from excellent transport connections, with nearby access to the A14 providing seamless links to Cambridge, the M1/M6 corridor, and further afield to London and Birmingham. The A6 offers convenient travel to Leicester and the expanding retail and leisure destination of Rushden Lakes.
This sought-after area is known for its green open spaces, scenic walking routes along the Ise Brook and Castle Fields, and a strong sense of community.
The local area boasts a number of well-regarded schools including Barton Seagrave Primary School, the popular Latimer Arts College, and is within easy reach of Kettering Science Academy and Tresham College.
Thornton Avenue is a peaceful and well-established residential street positioned within a quiet pocket of Barton Seagrave, offering a tranquil setting while still being just a short distance from local amenities, parks, and major transport routes. Its location is particularly appealing to families and commuters, with Kettering’s mainline train station just a brief drive away, offering regular services to London St. Pancras in under an hour.
Council Tax Band - E
ALL MAIN SERVICES are connected.
TO VIEW, and for more information, including a copy of the EPC please contact Sell It Homes on 01536 514990 or email info@sellithomes.co.uk
Sell It Estate Agents have prepared these particulars as a general guide for the assistance of purchasers. We have not carried out any form of survey, neither have we tested services or specific fittings and are therefore unable to confirm that they are satisfactory for their desired purpose.
Measurements are approximate only and should not be relied on when ordering carpets, furnishings etc. No person in the employment of Sell It Estate Agents has any authority to make or give any representation or warranty whatsoever in relation to this property or its fittings.
Whilst we endeavour to make our sales particulars accurate and reliable, if there are any points which are of particular concern to you, please contact our offices and we would be pleased to check the information for you. Do this particularly if you are travelling some distance to view the property.
Important Information
- This is a Freehold property.
Property Ref: 1676207_10702310
Similar Properties
Slate Drive, Kettering, Northamptonshire, NN16
4 Bedroom Detached House | Offers in region of £416,500
Detached 2020 Morris Home Built Family Home boasting a South Facing Rear Garden, 2x Log Burners and Prominent Plot Posit...
Hollands Drive, Burton Latimer, NN15
4 Bedroom Detached House | Fixed Price £380,000
Situated on periphery of the popular Burton Latimer area is this detached family home with ample front & rear gardens wi...
3 Bedroom Detached House | Offers in region of £370,000
This sizeable 3 bedroom detached home is offered to the market with no forwarding chain, featuring 3 reception rooms and...
Windmill Avenue, Kettering, Northamptonshire, NN15
5 Bedroom Detached House | Offers in region of £440,000
Enjoying a tranquil and immaculate vast enclosed garden, this extensively extended bay fronted detached residence is off...
4 Bedroom Cottage | £475,000
Situated in the Popular village of Rushton, this delightful stone built cottage dating back to the 19th century boasts o...
Blandford Avenue, Kettering, Northamptonshire, NN16
4 Bedroom Detached House | Offers Over £485,000
We are pleased to offer this beautiful and extended 4 bedroom detached family home. Featuring exceptional qualities, hig...
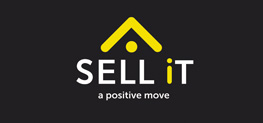
Sell It Homes (Kettering)
4 Montagu Street, Kettering, Northamptonshire, NN16 8RU
How much is your home worth?
Use our short form to request a valuation of your property.
Request a Valuation
