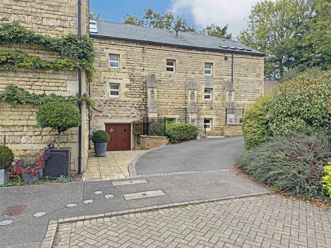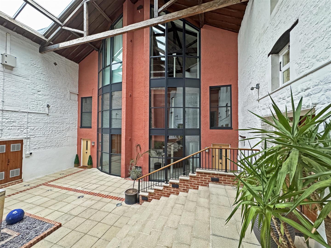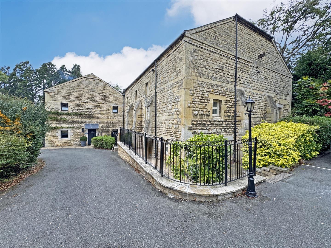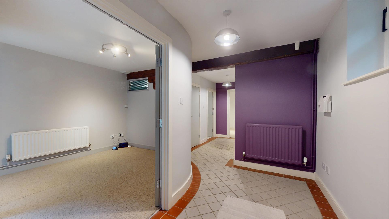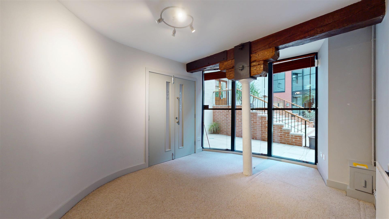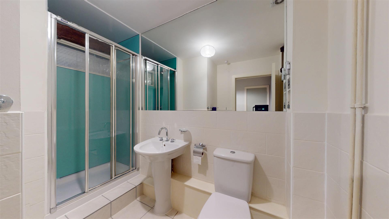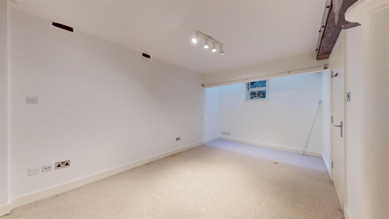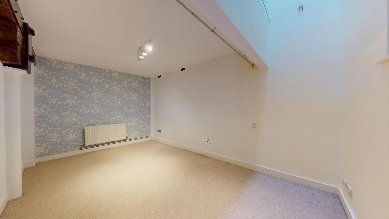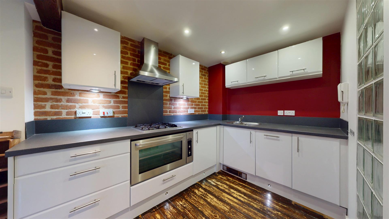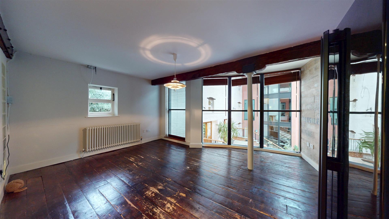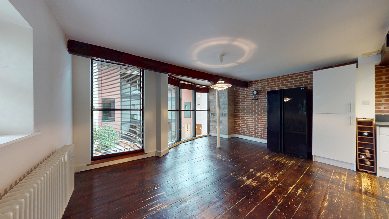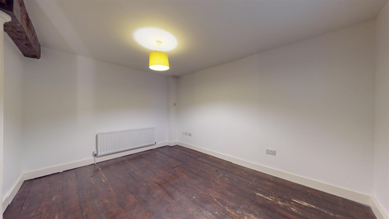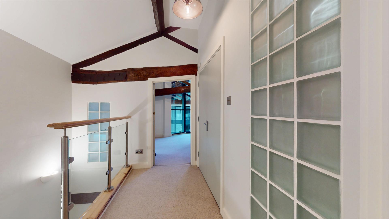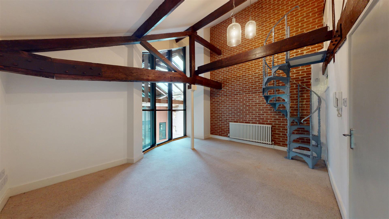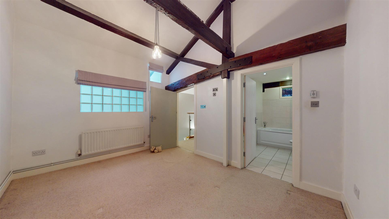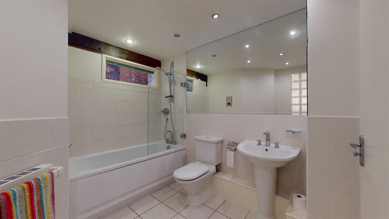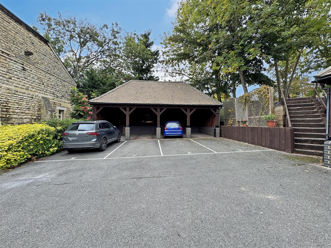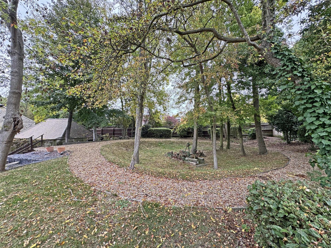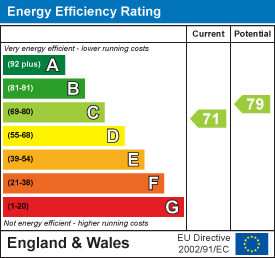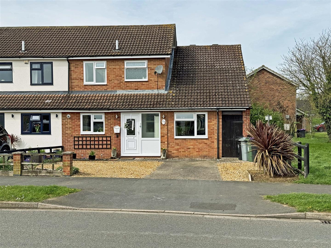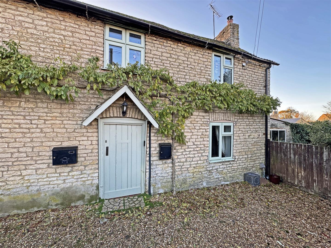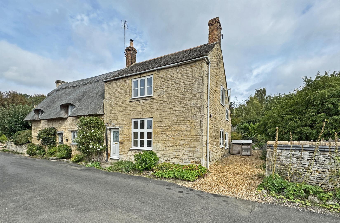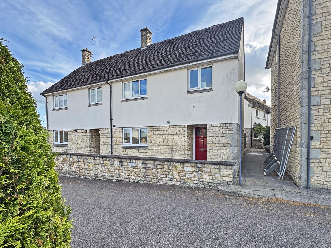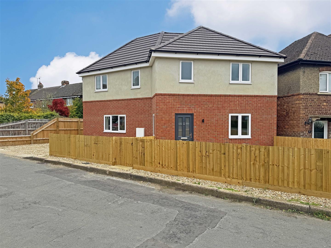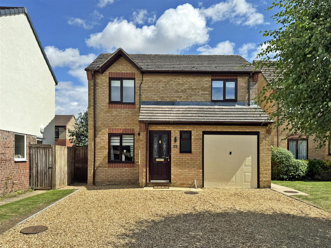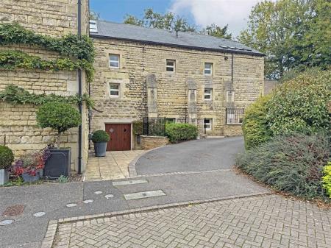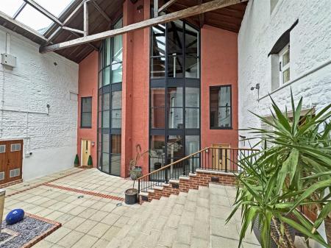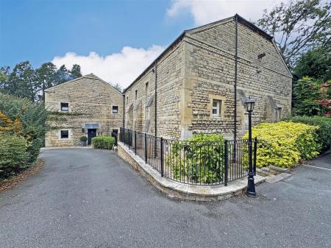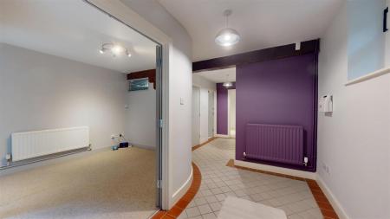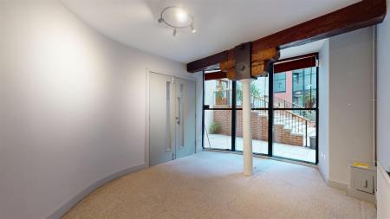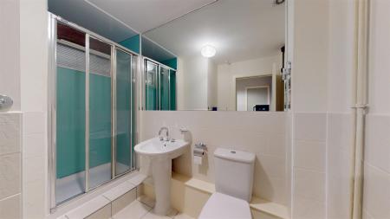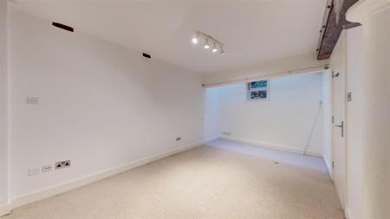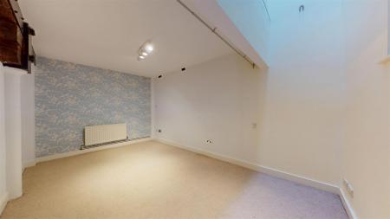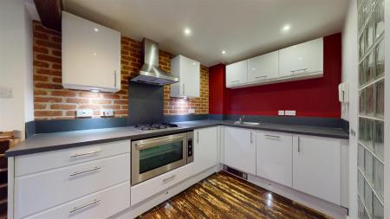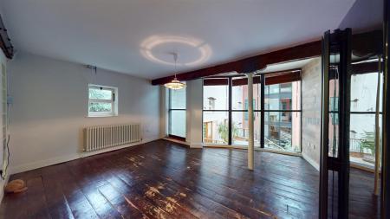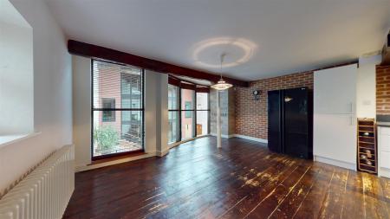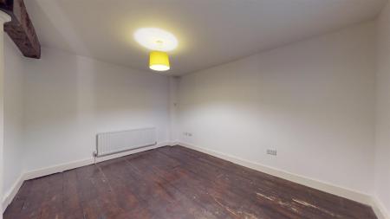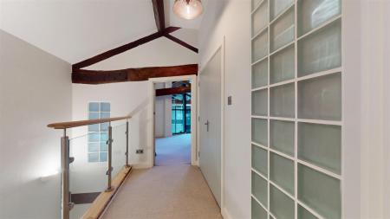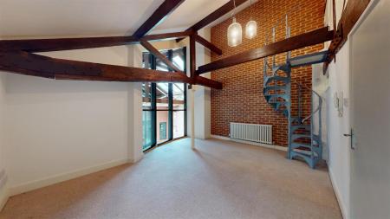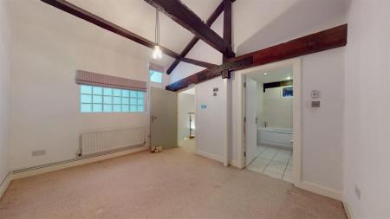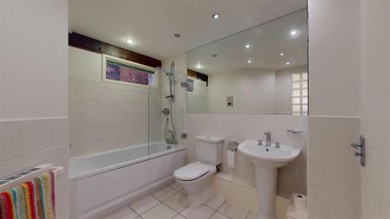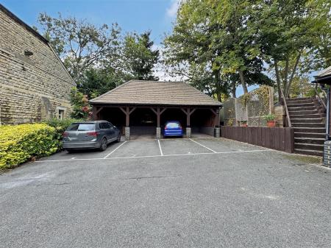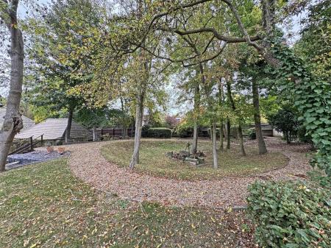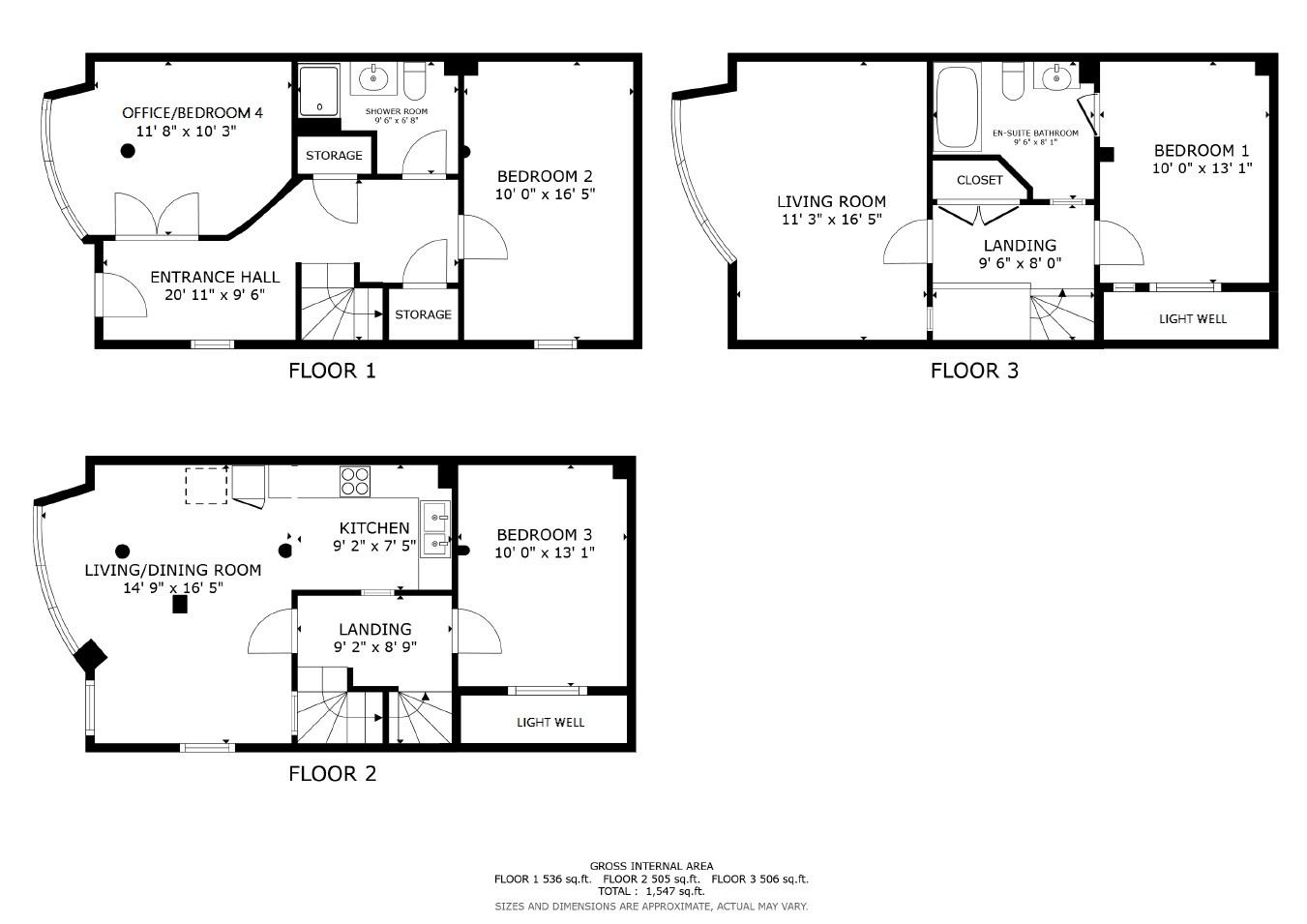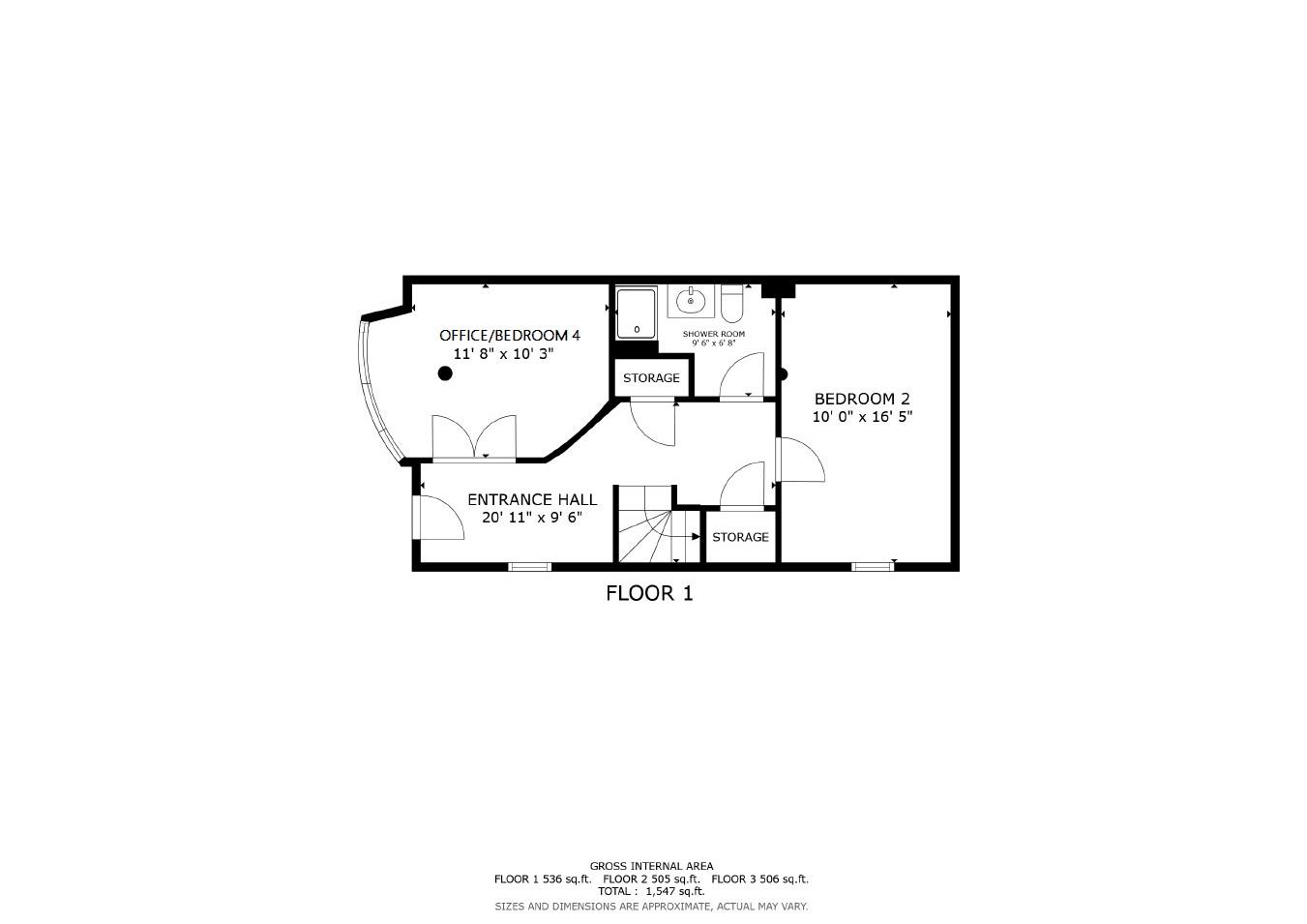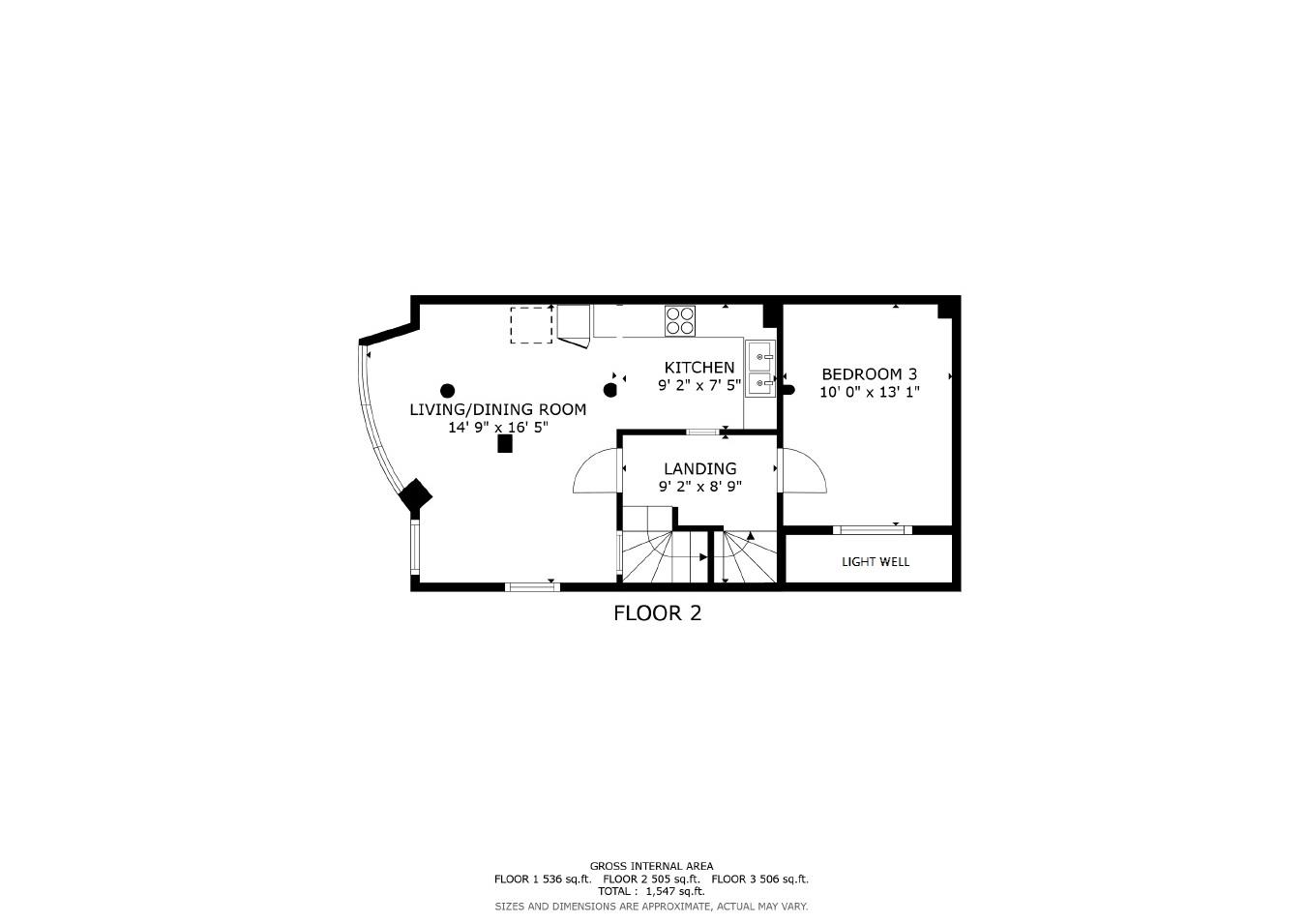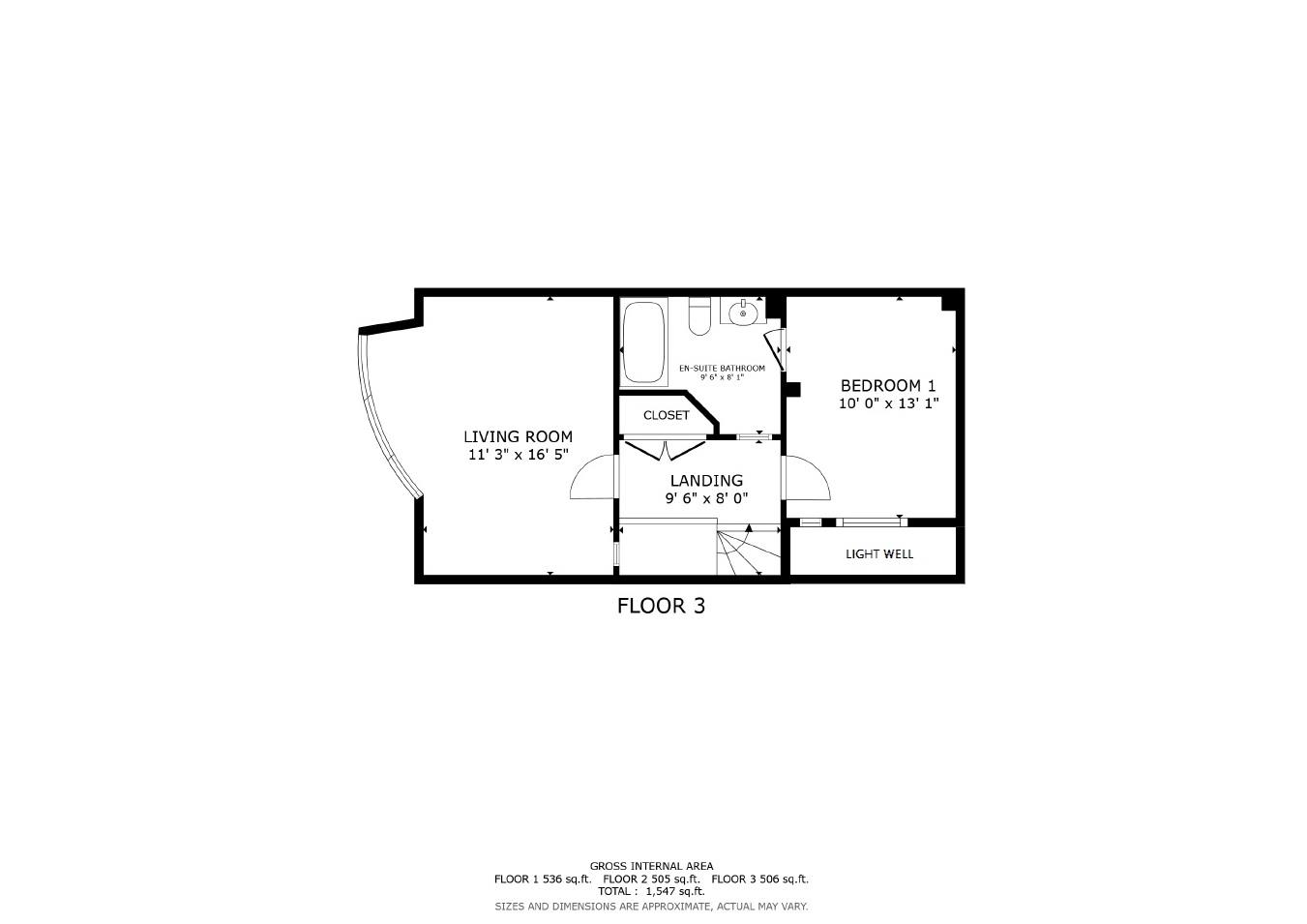- Beautifully Converted Maltings Within A Sought-After Development
- Peaceful Village Location With Easy Access To Stamford And The A1
- Over 1,500 sq. ft. Of Flexible Accommodation
- Three/Four Double Bedrooms & Two Bathrooms
- Contemporary Kitchen & Stylish Interiors
- 2/3 Reception Rooms
- Allocated Parking for 2 Vehicles - One space Covered in Open Fronted Barn
- Communal Garden
- Please Refer to Attached KFB For Material Information Disclosures
3 Bedroom Character Property for sale in Ketton
Accommodation
Ground Floor:
The welcoming entrance hall leads to a versatile office/4th bedroom, ideal for remote working, alongside a well-proportioned double bedroom and a modern shower room. Two generous storage cupboards provide excellent practicality.
First Floor:
A striking open-plan living and dining room features exposed stonework and large windows, creating a warm and airy atmosphere. The adjoining kitchen is fitted with contemporary units, integrated appliances, and ample worktop space - perfect for both everyday living and entertaining. A further double bedroom completes this floor.
Second Floor:
The top floor houses the primary bedroom suite, which includes a stylish en-suite bathroom, built-in closet, and access to the main living room - ideal as a private retreat or reading space.
Agents Note:
Local Authority - Rutland
Council Tax Band - D
EPC Rating - C
Annual Service Charge - £1,920.00 per Annum (Currently Paid monthly - £160.00) Service charge incudes all maintenance around the property, gardening, buildings insurance, general DIY, window cleaning, smoke vent certification in atrium.
Central Courtyard
Entrance Hall
6.38m x 2.90m (20'11" x 9'6")
Office/Bedroom 4
3.56m x 3.12m (11'8" x 10'3")
Shower Room
2.90m x 2.03m (9'6" x 6'8")
Bedroom 2
3.05m x 5.00m (10'0" x 16'5")
First Floor Landing
2.79m x 2.44m (9'2" x 8'0")
Living/Dining Room
4.50m x 5.00m (14'9" x 16'5")
Kitchen
2.79m x 2.26m (9'2" x 7'5")
Bedroom 3
3.05m x 3.99m (10'0" x 13'1")
Second Floor Landing
2.90m x 2.44m (9'6" x 8'0")
Living Room
3.43m x 5.00m (11'3" x 16'5")
Bedroom 1
3.05m x 3.99m (10'0" x 13'1")
En Suite Bathroom
2.90m x 2.46m (9'6" x 8'1")
Communal Garden
Allocated Parking for 2 including Car Port
Sizes and dimensions are calculated using a laser measuring modelling device and as such whilst representative it must be noted that they are all approximate, actual sizes may vary.
Important Information
- This Council Tax band for this property is: D
- EPC Rating is C
Property Ref: 43069_34266691
Similar Properties
3 Bedroom Semi-Detached House | Offers Over £350,000
This substantially extended 3/4 bedroom semi detached family home is set on the popular Scottish estate, close to Malcol...
Newtown, Easton On The Hill, Stamford
3 Bedroom Cottage | £350,000
A well-presented three-bedroom semi detached stone cottage is set in the highly sought after village of Easton on the Hi...
2 Bedroom Cottage | £350,000
This Grade II Listed character cottage is set in the small village of Tickencote, just a few miles north of the Georgian...
3 Bedroom Semi-Detached House | £360,000
Well-presented 3 bedroom semi detached house situated in the heart of Stamford, close to Waitrose and within a five-minu...
3 Bedroom Detached House | £365,000
Introducing 7a Gloucester Road, a beautifully finished new build detached home located in a quiet residential area of St...
3 Bedroom Detached House | £370,000
Immaculate 3-Bedroom Detached Home – Fully Renovated to an Exceptional Standard. A rare opportunity to purchase a stunni...

Goodwin Property (Stamford)
St Johns Street, Stamford, Lincolnshire, PE9 2DA
How much is your home worth?
Use our short form to request a valuation of your property.
Request a Valuation
