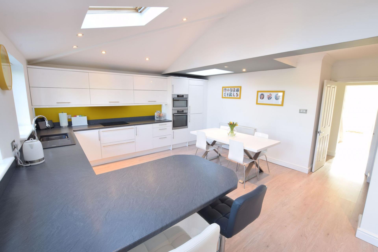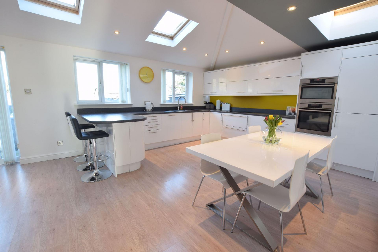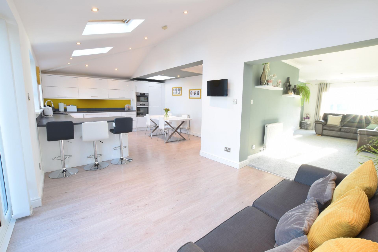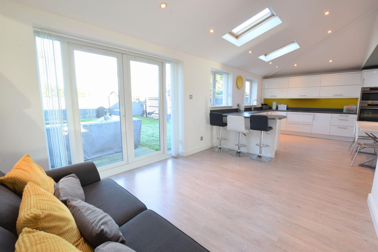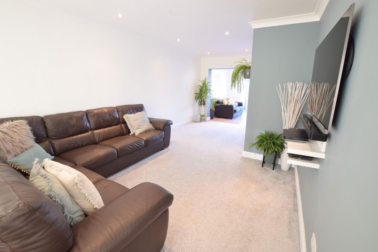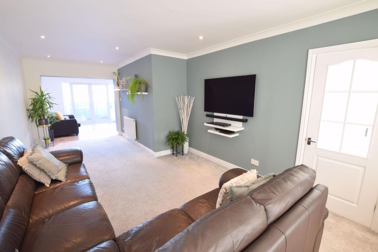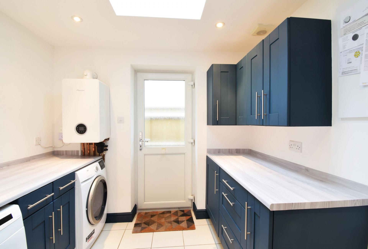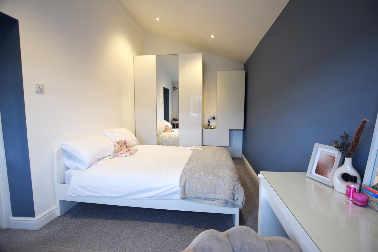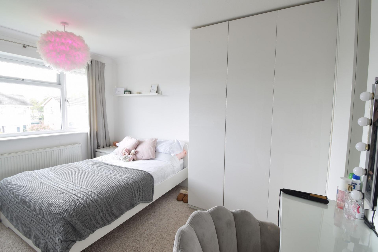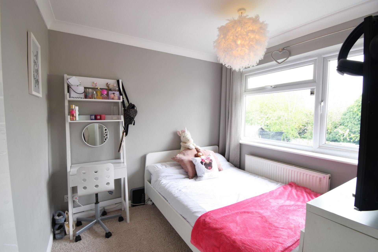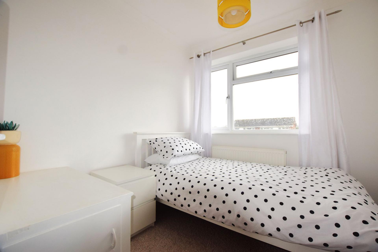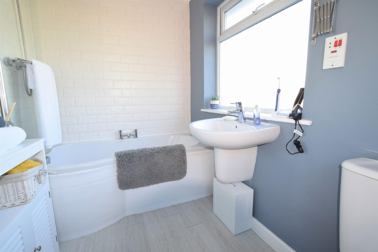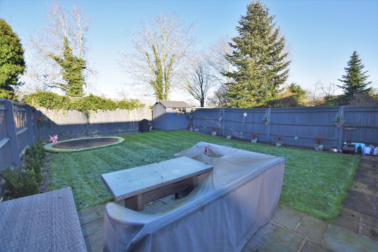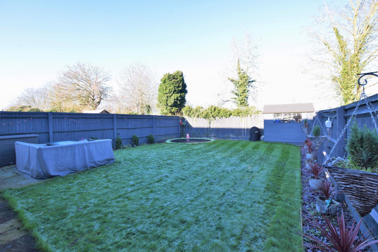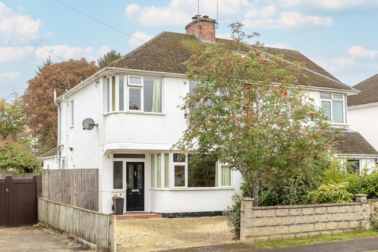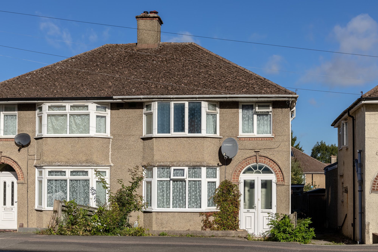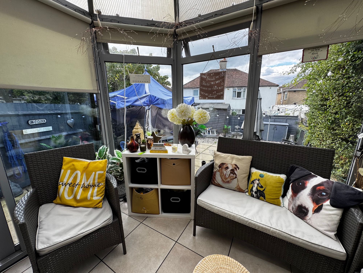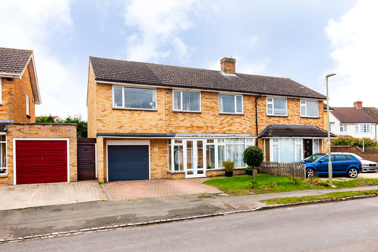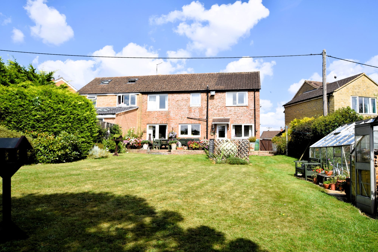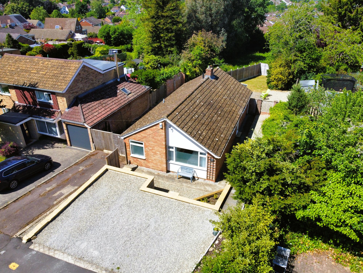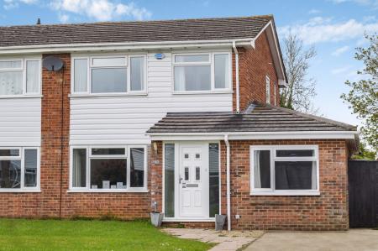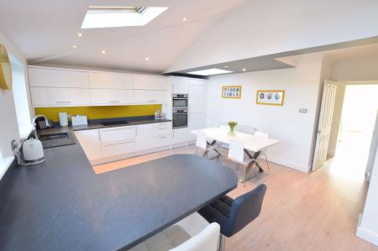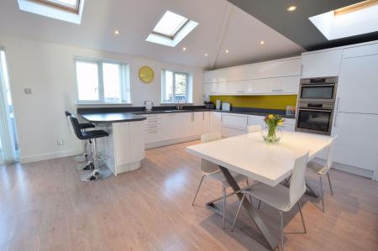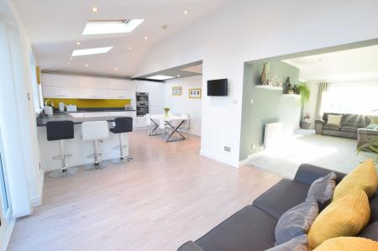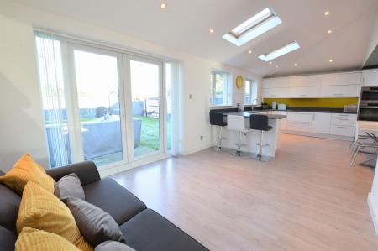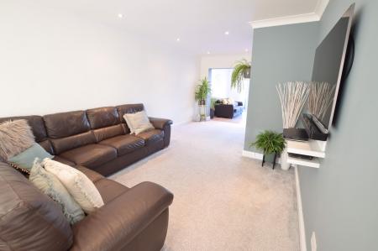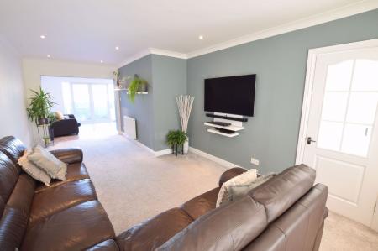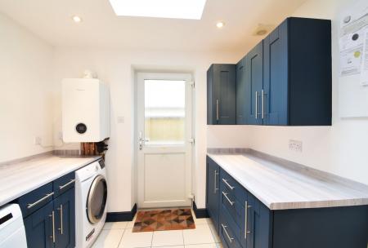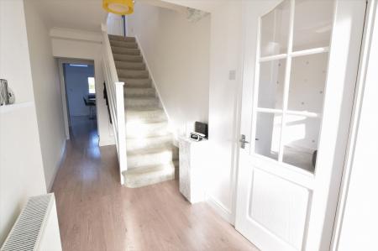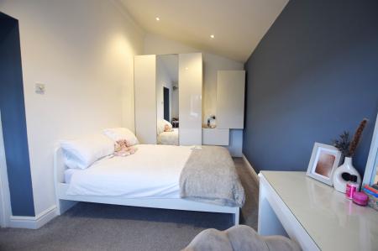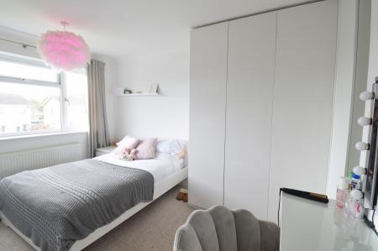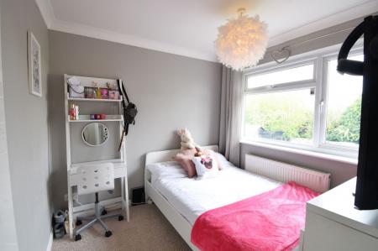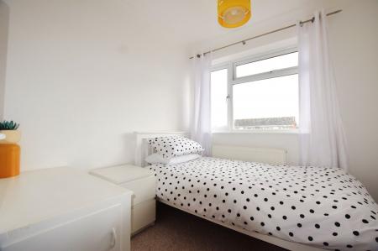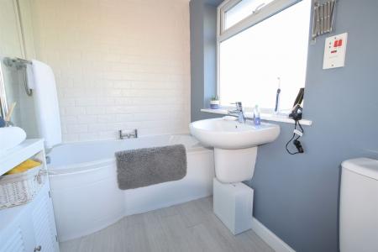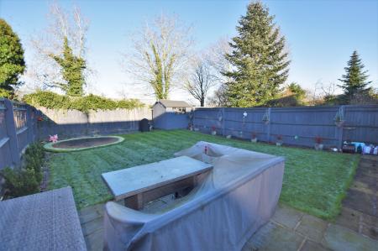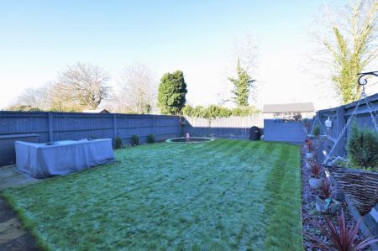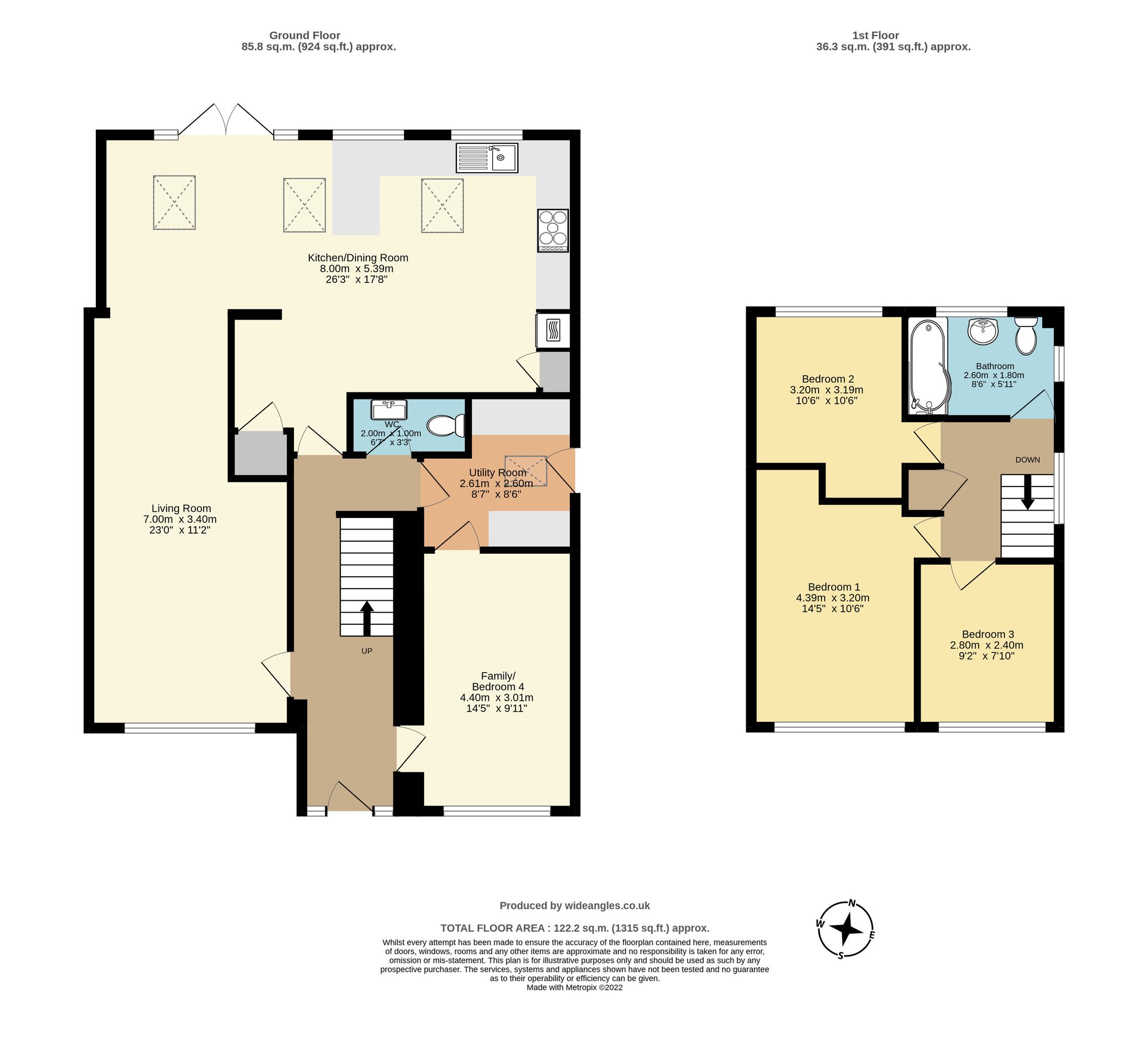- Thoughtfully Extended Family Home
- Open Plan Kitchen/ Dinning Area
- Fantastic Cul-De-Sac Location
- Ample Off-Road Parking
- Two Large Reception Rooms
- Three/Four Bedrooms
- Private Rear Garden with Side Access
4 Bedroom Semi-Detached House for sale in Kidlington
A thoughtfully extended and improved family home in a lovely cul-de-sac setting within the village of Begbroke.
The house benefits from a stunning open plan kitchen/dining room with a double height ceiling. There are two additional large reception rooms one of which is currently being used as a spacious double bedroom. To complete the ground floor there is a large utility room with a door to the side access and a cloakroom.
Upstairs, there are three well proportioned bedrooms and a modern family bathroom. In addition, the third bedroom is currently being used as a dressing room but also could be a potential study space.
Outside there is ample parking to the front of the house and a gated side access to a private rear garden. The rear garden is well maintained and in addition to the large patio, there is a ground level trampoline and storage shed.
Begbroke itself is a picturesque and historic village located just 1 mile west of Kidlington and approximately 5 miles northwest of Oxford city centre. It offers a peaceful rural setting while providing rapid access to urban amenities. The village is home to the beautiful Norman-era St Michael’s Church and the welcoming Royal Sun Inn pub, which offers takeaway, delivery and themed nights throughout the week. The active village hall hosts a nursery, bowling club, WI, bar and regular community events, all supported by an engaged local committee. Willow Way is within the school catchment area of Woodstock Primary School which has been rated outstanding and the Marlborough Secondary School which also has a good rating.
Connectivity is excellent, with Kidlington Airport nearby for private and business aviation, and easy access to Oxford Parkway railway station, the A34, and M4. For commuters and professionals, Begbroke is ideally positioned for swift travel to Oxford’s key institutions, including the University of Oxford and Oxford University Hospitals, making it a particularly attractive location for academics and medical staff.
Energy Efficiency Current: 66.0
Energy Efficiency Potential: 96.0
Important Information
- This is a Freehold property.
- This Council Tax band for this property is: D
Property Ref: d3ceeef1-be23-41d0-baa7-3c61c6ed14e6
Similar Properties
3 Bedroom Semi-Detached House | £485,000
Beautiful 3-bed semi-detached home with exceptional garden near Botley's shops. Features 2 log-burning stoves, original...
3 Bedroom Semi-Detached House | £475,000
3 Bedroom House | £475,000
4 Bedroom Semi-Detached House | Offers in excess of £490,000
Jerome Way, Shipton-On-Cherwell, OX5
5 Bedroom Semi-Detached House | £522,500
Serene location with countryside views, 5-bed semi-detached house, of non-standard construction, featuring 3 reception r...
3 Bedroom Detached Bungalow | Guide Price £525,000
Substantial detached bungalow with inviting interior, large sitting room with log-burning stove, full-width conservatory...
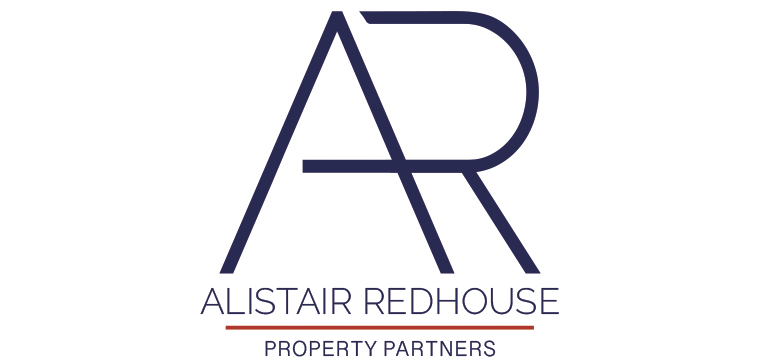
AR Property Partners (Kidlington)
65 High Street, Kidlington, Oxfordshire, OX5 2DN
How much is your home worth?
Use our short form to request a valuation of your property.
Request a Valuation

