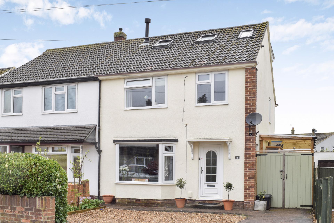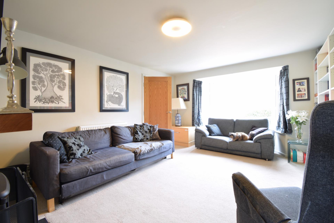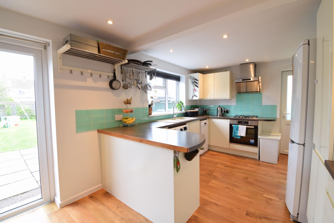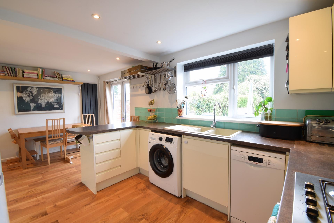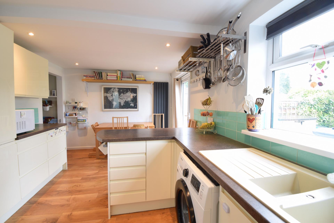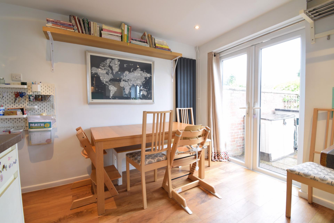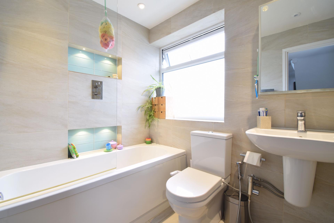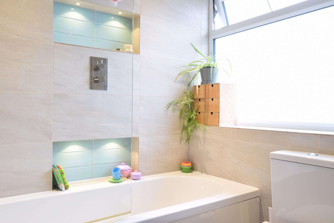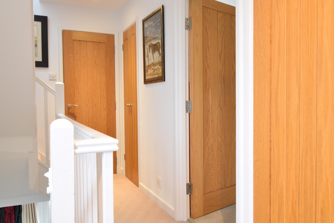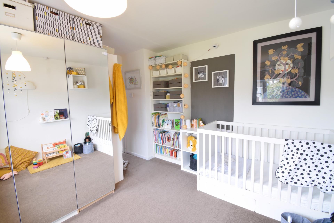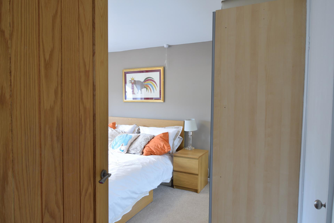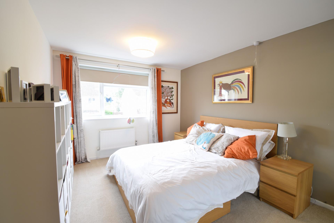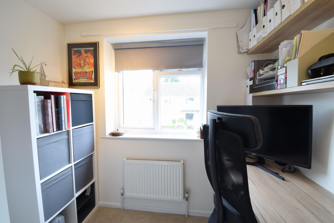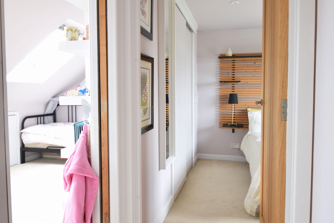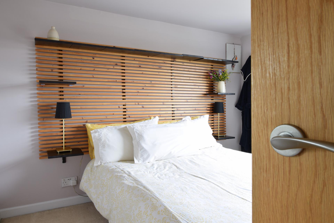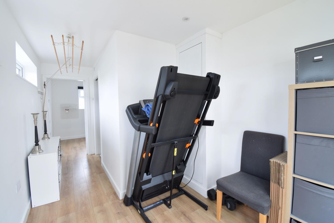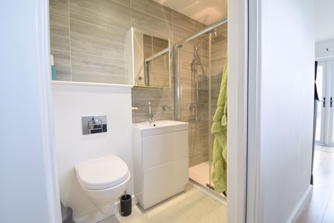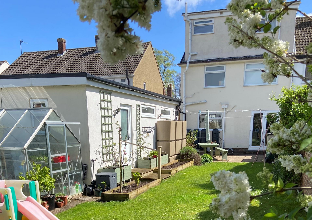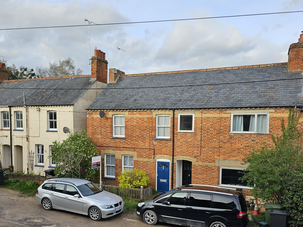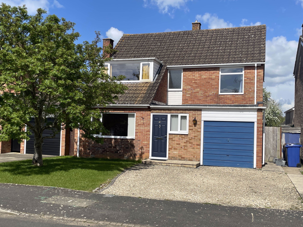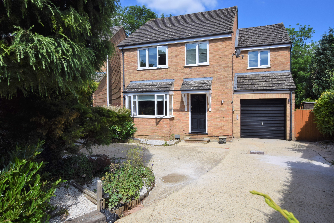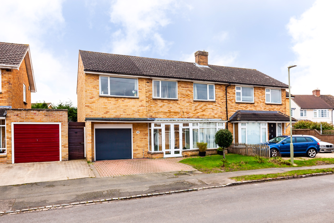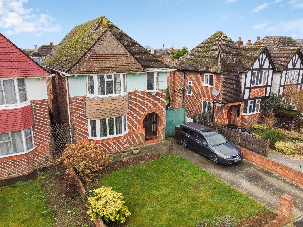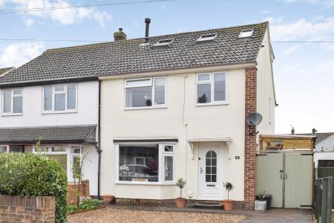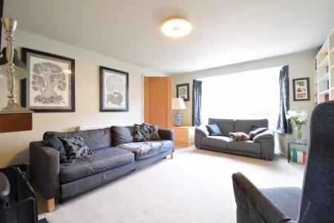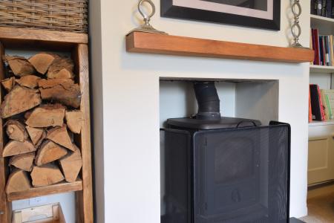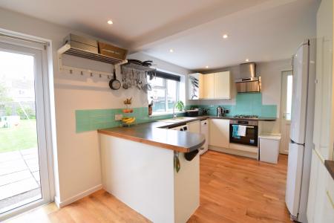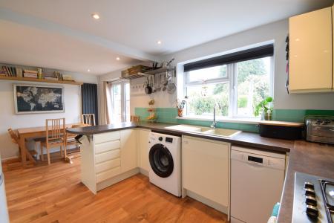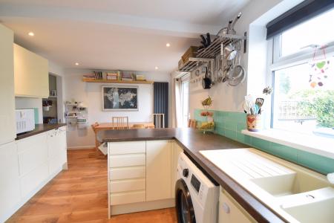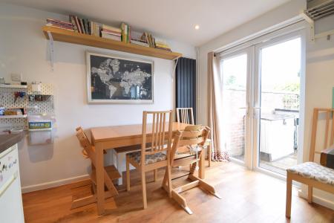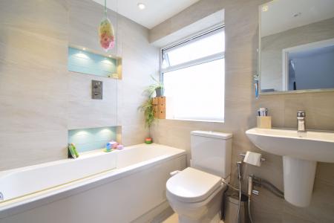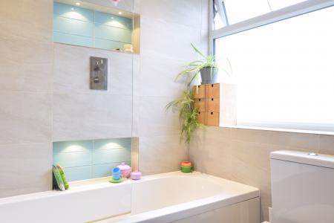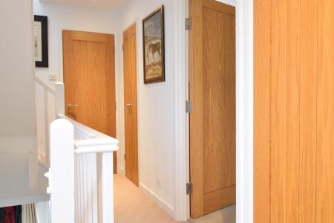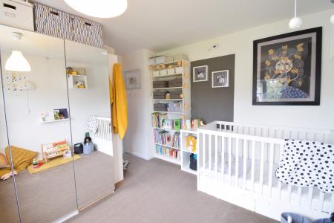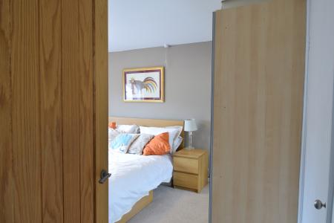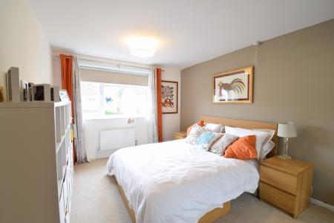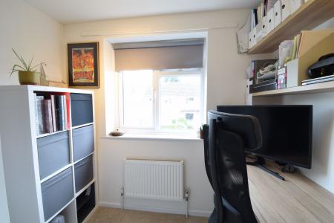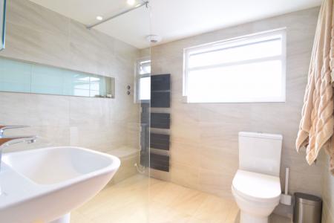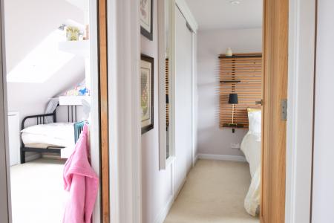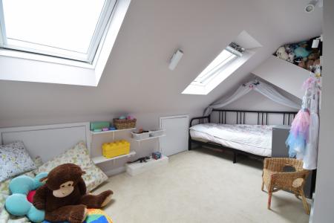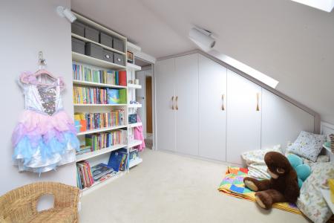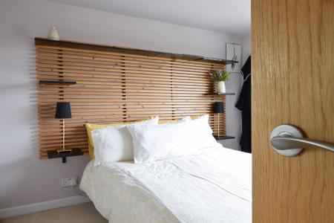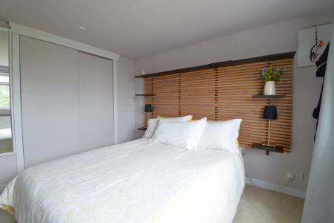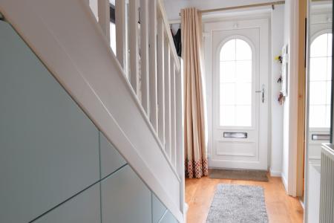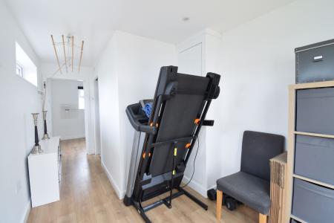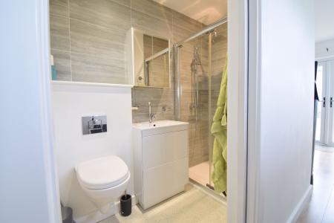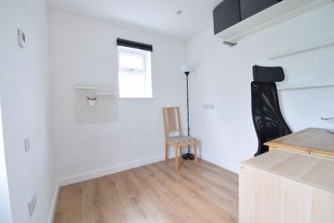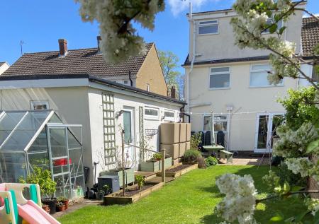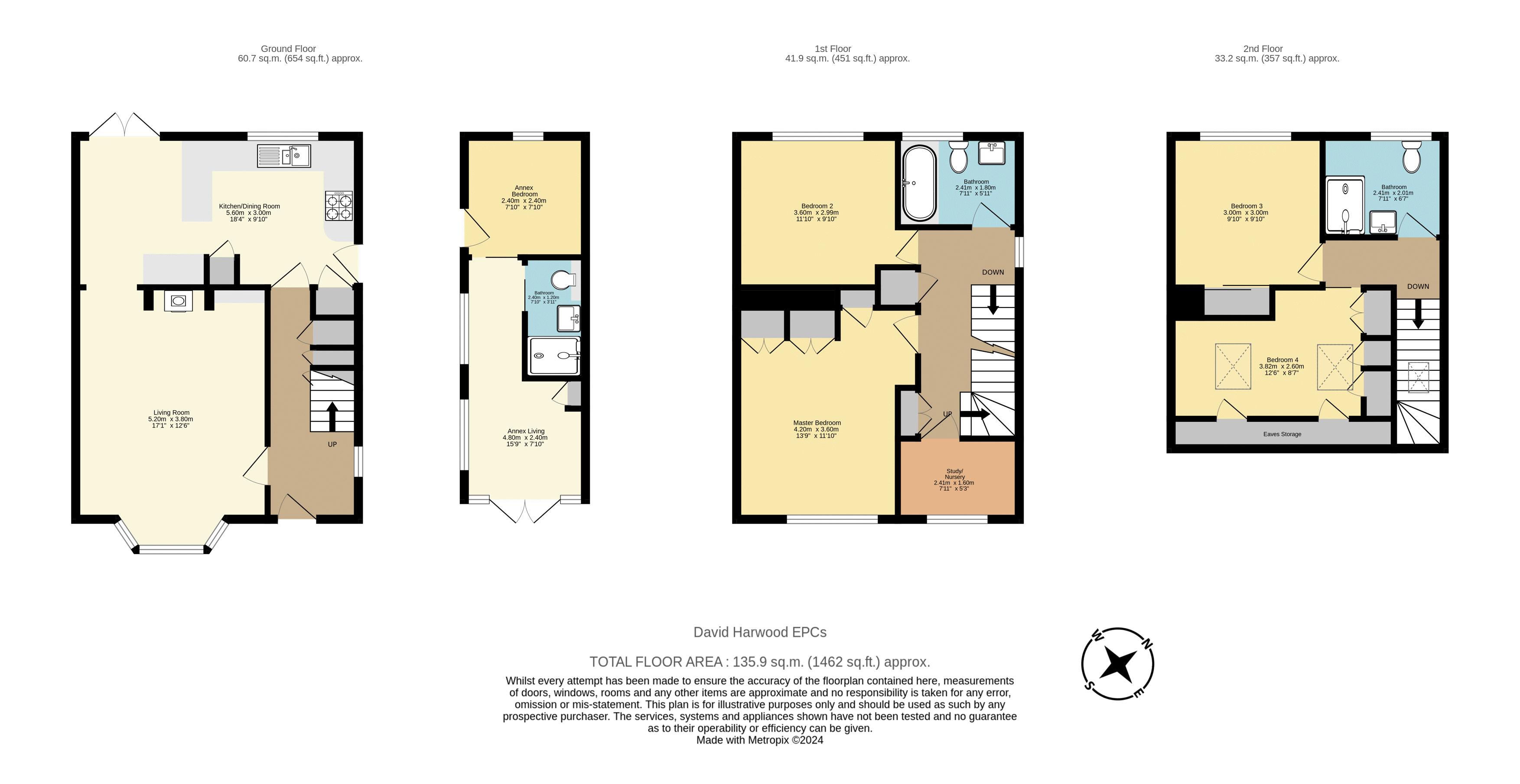- Five bedroom semi-detached family home
- Loft conversion
- Extension potential ( STP )
- Two bathrooms
- Detached one bedroom annexe
- Off-street parking
- Open plan kitchen / diner
- Large side access
- Located in Kidlington, Oxfordshire
- Close to schools, amenities & transport links direct to London
5 Bedroom House for sale in Kidlington
Welcome to this spacious and inviting five-bedroom semi-detached family home nestled in the charming neighborhood of Kidlington, Oxfordshire. Boasting a thoughtful extension into the loft, this property offers an impressive layout that caters perfectly to modern family living.
Upon entering, you are greeted by a spacious hallway that sets the tone for the bright and airy ambiance that travels throughout the home. The ground floor comprises a generously sized living room, ideal for relaxing evenings or entertaining guests, while the open-plan kitchen/diner at the rear of the property provides a versatile space.
Ascending the stairs, you'll discover two double bedrooms. Additionally, there's a charming single bedroom, currently utilised as a study, offering a quiet retreat for remote work or study sessions. Completing this level is a contemporary family bathroom, providing convenience and comfort for everyday living.
Venturing up to the second floor, the property unfolds further with two additional double bedrooms, one featuring convenient eaves storage and both boasting built-in wardrobes. A second bathroom on this floor ensuring harmonious living for the entire family.
Beyond the main dwelling, this property offers an extra special feature—an attached one-bedroom annexe. This versatile space presents a multitude of possibilities, whether accommodating extended family members, creating a business, or establishing a private gym facility. The flexibility of this annexe adds tremendous value and adaptability to the property.
Outside, a spacious garden awaits, providing a serene oasis for outdoor enjoyment and relaxation. A convenient carport, currently used for bike storage, offers shelter and security for additional recreational equipment.
Situated in the heart of Kidlington, this home is near amenities, including shops, schools, and transport links direct to London. With its generous proportions, versatile layout, and prime location, this five-bedroom semi-detached home presents an exceptional opportunity to create cherished memories and embrace the essence of modern family living.
Important information
This is a Freehold property.
Property Ref: EAXML10375_12275842
Similar Properties
Poplar Road, West Oxford Ref: AJR/FD
3 Bedroom End of Terrace House | Asking Price £525,000
Situated in a private road conveniently close to Botley shops and amenities, this delightful 3-bedroom home exudes charm...
Wilberforce Street, Oxford Ref: AJR/FD
4 Bedroom House | Asking Price £525,000
*** Priced for a quick sale - block viewings on Thursday 7th March by appointment *** After being in the same careful ow...
Manor Way, Old Kidlington - Ref: RC
4 Bedroom House | Asking Price £525,000
A delightful, four bedroom detached family home in a highly sought after road in Old Kidlington with no onward chain. Si...
Meadow View, Kidlington - Ref: RC
4 Bedroom House | Asking Price £539,950
A substantial four bedroom house in a cul-de-sac setting in Old Kidlington. The house has been extended to create versa...
Green Road, Kidlington - Ref: RC
4 Bedroom House | Asking Price £540,000
This property is a delightfully presented and updated, four bedroom family home in central Kidlington. The property is s...
Oxford Road, Kidlington - Ref: RC
5 Bedroom House | Offers in region of £550,000
This five-bedroom, detached family home is set over three floors and situated on a generous plot. The property has been...
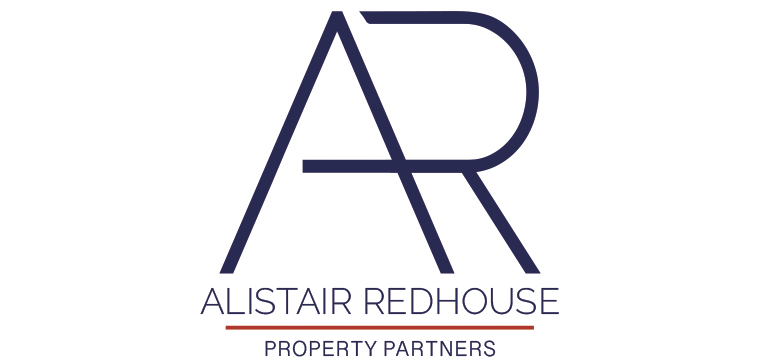
Alistair Redhouse (Kidlington)
65 High Street, Kidlington, Oxfordshire, OX5 2DN
How much is your home worth?
Use our short form to request a valuation of your property.
Request a Valuation
