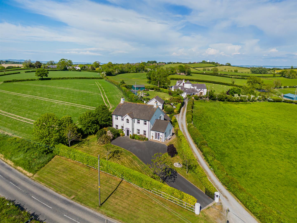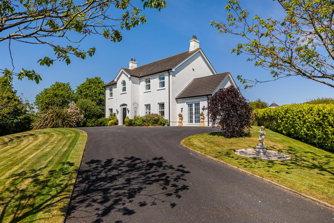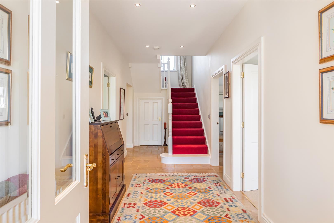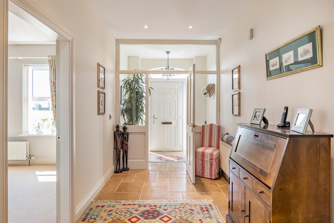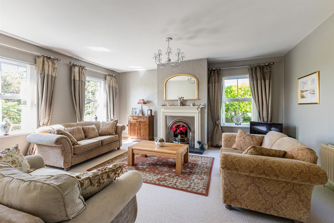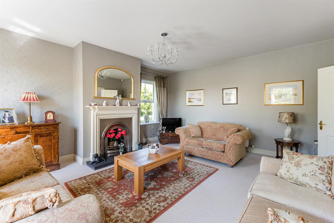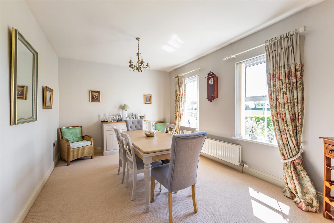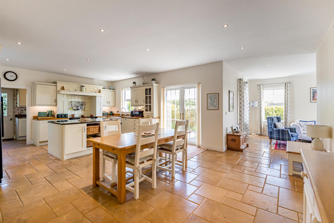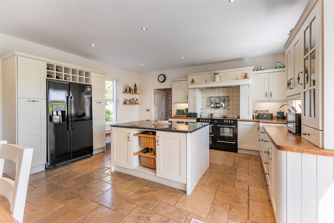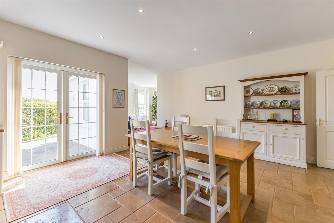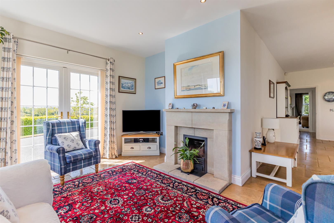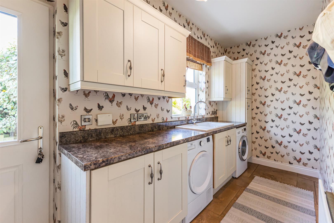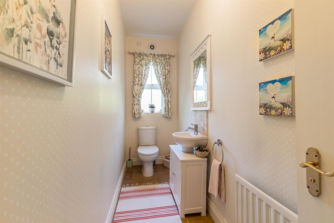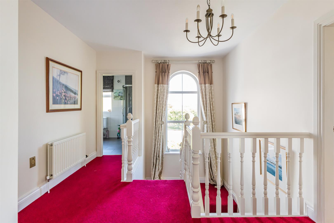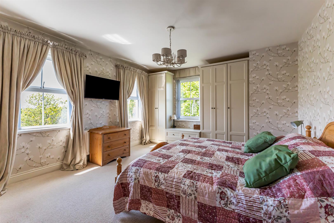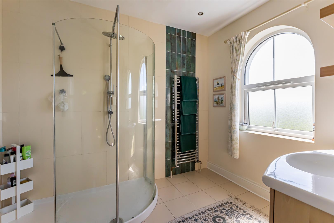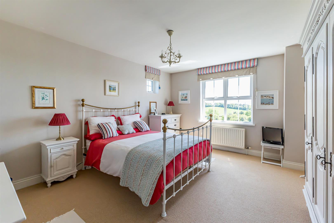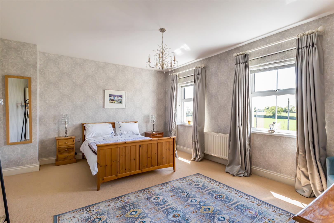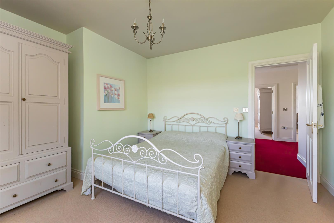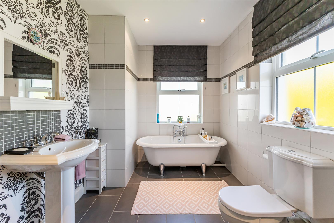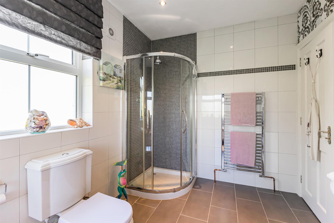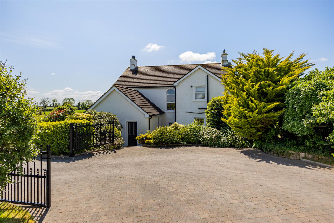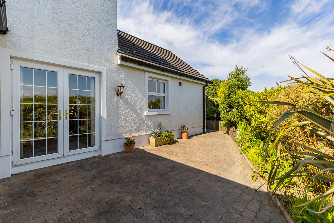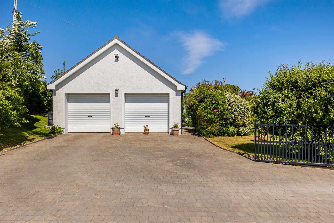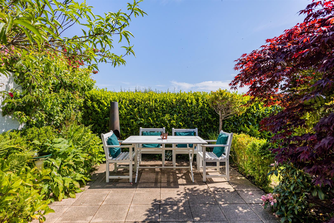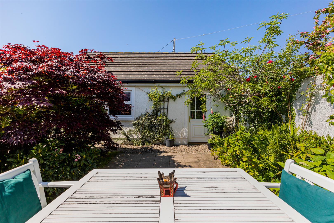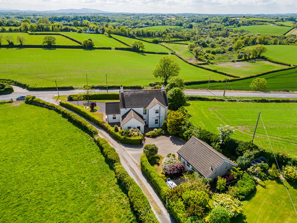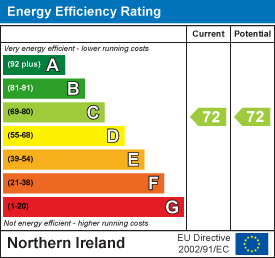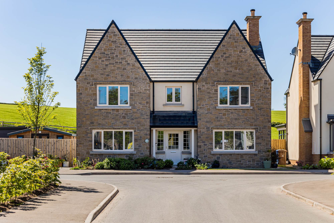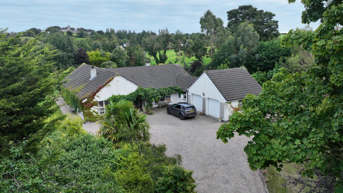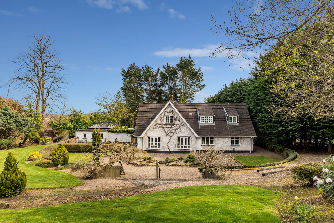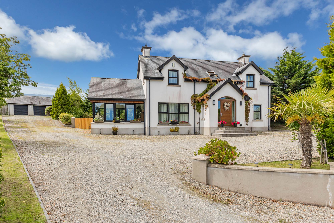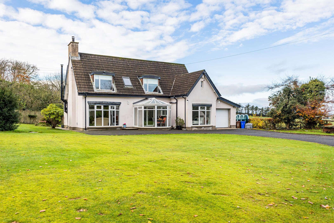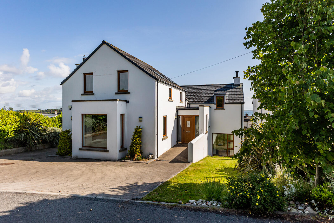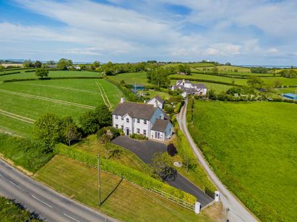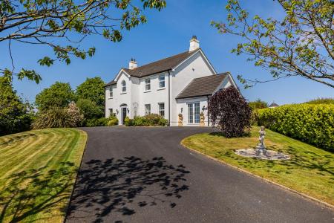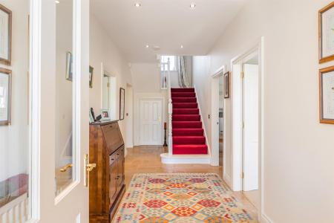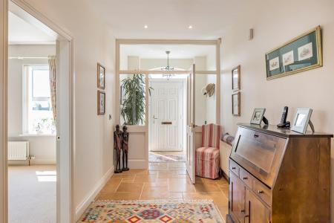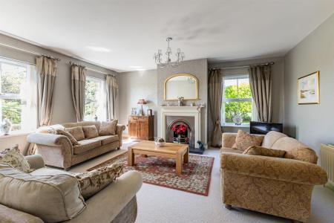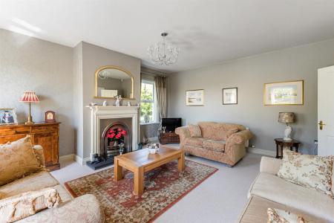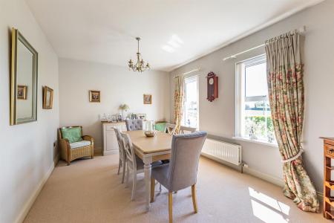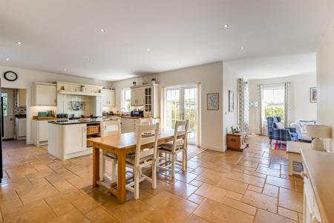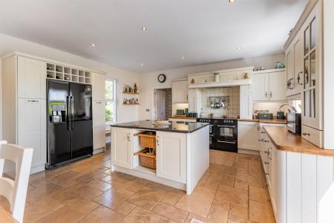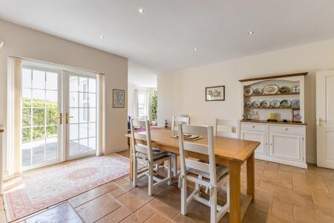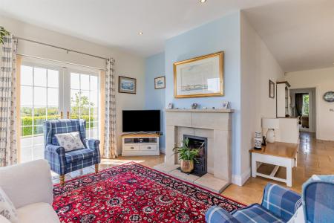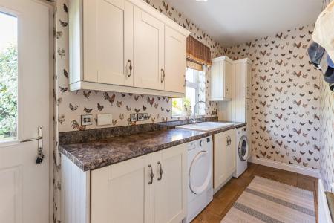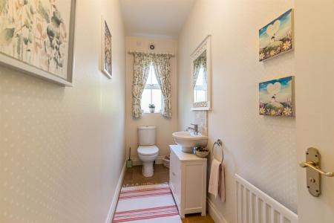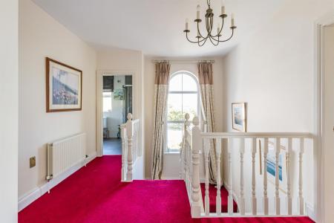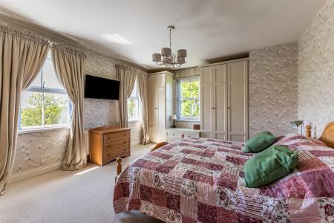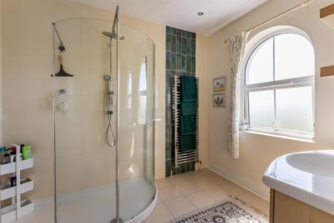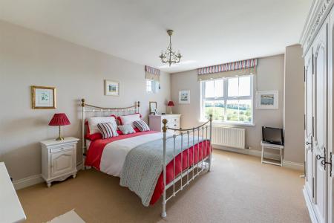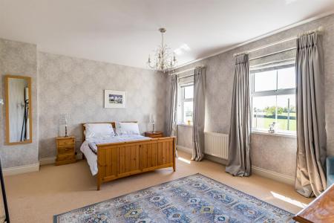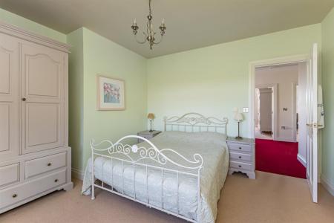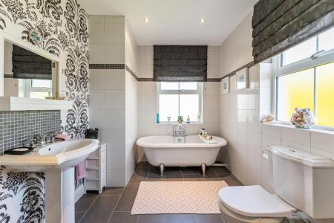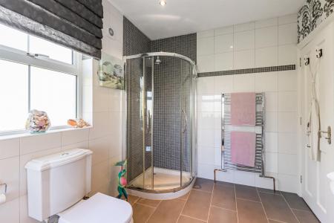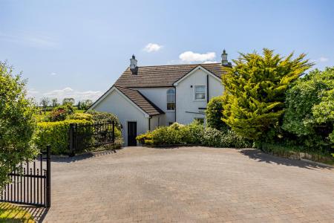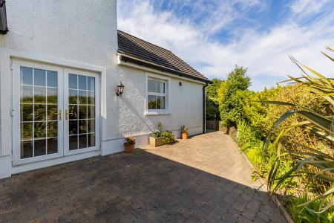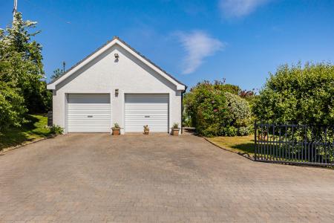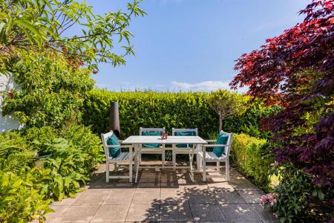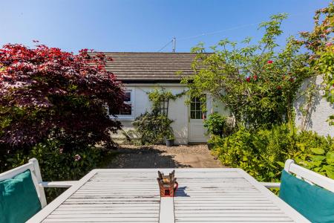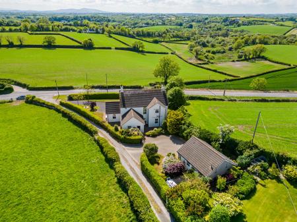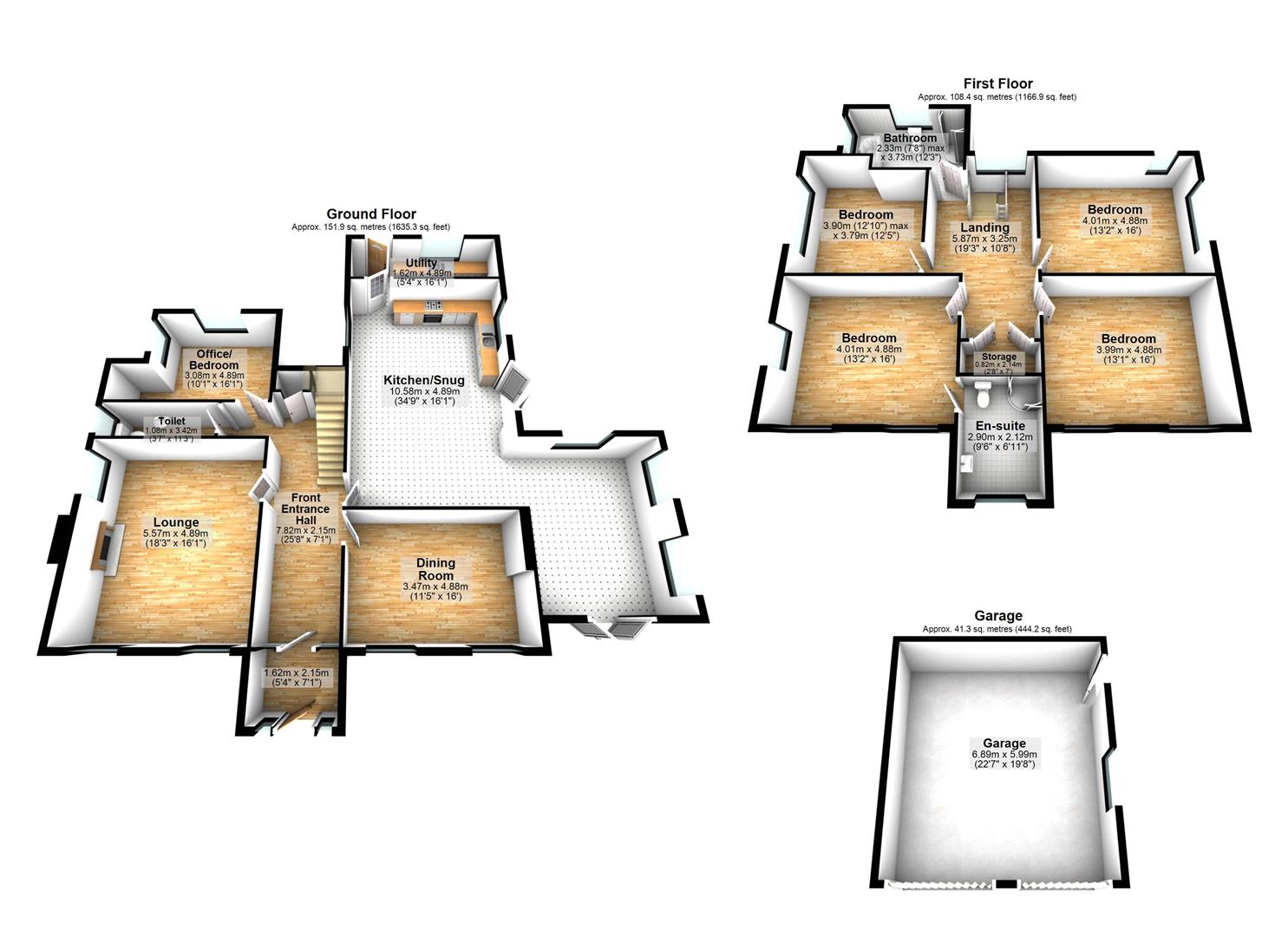4 Bedroom Detached House for sale in Killinchy
"Ringhaddy," Elegant detached family residence commanding an elevated position on the sough after Killyleagh road in Killinchy. Killinchy Village is renowned for its vibrant community and excellent range of amenities including Balloo House restaurant, local shops, highly regarded schools and easy access to good road and transport links to Belfast and surrounding towns, making this a truly idyllic yet convenience place to call home. The picturesque villages of Killyleagh and Whiterock and attractions such as Delamont Country Park and Castle Ward, are also nearby offering superb options for leisure and family days out. The Shores of Strangford Lough, a designated area of outstanding natural beauty are within easy reach for sailing, walking and outdoor pursuits.
This impressive property offers spacious and flexible accommodation with uninterrupted panoramic views across rolling County Down countryside. Internally this home boasts four generously proportioned bedrooms, including a superb principal suite with modern ensuite shower room. A stylish four piece family bathroom serves the additional bedrooms. The ground floor features a welcoming hallway, a charming family lounge with feature open fire, a formal dining room perfect for special occasions and a separate open plan kitchen / dining area that flows effortlessly into a cosy family snug - ideal for relaxed everyday living. A separate office, which could be used as a ground floor guest room, and a convenient downstairs WC enhance the homes flexibility.
Further benefits include oil fired central heating, double glazing, and a detached double garage with roller shutter doors, providing excellent storage or secure parking.
Externally, the property is surrounded by beautifully landscaped gardens with lush lawns, patio seating areas, and a courtyard all with mature planting that perfectly frame the breathtaking countryside views. A tarmac driveway to the front and a decorative brick driveway to the rear
Elegant Detached family Residence Positioned on an Elevated Site on The Killyleagh Road in Killinchy
An Idyllic Yet Convenient Place to Call Home - Close to Many Local Amenities Including Restaurants, Shops, Boutiques, Schools and Good Road and Transport Links to Belfast and Surrounding Towns
Many Local Attractions Including Strangford Lough Activity Centre, Castle Espie, Castle Ward, The Mournes Mountains, Scrabo Tower, Nendrum Monastic Site and Delamont Country Park
Spacious and Flexible Accommodation Throughout With Uninterrupted Views Over Rolling Countryside
Four Well Appointed Bedrooms, Principal Benefitting an Ensuite Shower Room
Additional Four Piece White Suite Family Bathroom
Family Lounge with Feature Open Fire
Formal Dining Room For Special Occasions
Ground Floor Office / Bedroom 5
WC Utility Room
Open Plan Fully Fitted Kitchen / Living with Access to Cosy Family Snug with Open Fireplace and Access to Both Side Courtyard and Front Garden
Double Garages with Roller Shutter Doors
Oil Fired Central Heating / uPVC Double Glazing Throughout
Surrounded by Beautifully Landscaped Gardens all Providing Perfect Spots to Entertain or Simply Relax with a Good Book
Tarmac Driveway to Front / Decorative Brick Drive to Rear Both Accessed By Metal Gates and Providing Ample Off Street Car Parking For Family
Excellent Storage Options Throughout
Freehold
Broadband Speed - Ultra Fast
Early Viewing Highly Recommended
Entrance - () - uPVC front door with glass side panels / courtesy light
Entrance Porch: - (1.62m x 2.15m) - Porcelain tiled floor, cloaks area
Reception Hall: - (7.82m x 2.15m) - Wooden doors, porcelain tiled floor, recessed spot lighting, access to boot room / cloaks room with under stair storage
Family Lounge: - (5.57m x 4.89m) - Dual aspect outlook to the front and side of the property, carpet, feature open fire with wooden surround and tiled hearth
Formal Family Dining Room: - (3.47m x 4.88m) - Bright and spacious with outlook to front, carpet
Downstairs Wc - (1.08m x 3.42m) - Porcelain tiled floor, outlook to side, extractor fan, modern suite comprising; sink with vanity unit and chrome mixer tap, tiled splashback, low flush WC
Office/Downstairs Bedroom: - (3.08m x 4.89m) - Outlook to rear, carpet
Open Plan Kitchen/Dining: - (7.77m x 4.9m) - Porcelain tiled floor, outlook over both sides of the garden, ample dining space, recessed spot lighting, uPVC patio doors to side courtyard, access to family snug, access to utility room, extensive range of bespoke fully fitted low and high level units with solid wood doors and solid wood worktops and uprights, island with solid wood doors and granite worktop, display cabinets, wine rack, space for American fridge / freezer, space for range cooker, extractor fan, Villeroy and Bosh Franke ceramic double bowl inset sink with mixer tap, integrated dishwasher
Utility Room: - (1.62m x 4.89m) - Alarm system, porcelain tiled floor, outlook to rear garden, uPVC door with glass inset to rear garden, range of low and high level units with solid wood doors and laminate worktops and uprights, single ceramic sin and drainer with chrome mixer tap, plumbed for washing machine / tumble dryer.
Family Snug: - (4.9m x 3.91m) - Porcelain tiled floor, outlook to side and front, patio doors to front drive, feature open fire with limestone surround
Landing: - () - Carpet, large feature window overlooking rear garden, access to large linen press with shelving and pressurized water tank, access to roof space with ladder
Principal Bedroom: - (4.01m x 4.88m) - Dual aspect outlook to front and side over rolling countryside, carpet, built in wardrobe, access to ensuite shower room
Ensuite Shower Room: - (2.90m x 2.12m) - Porcelain tiled floor, outlook to font, recessed spot lighting, part tiled walls, chrome heated towel rail, walk in shower with thermostatically controlled handheld attachment and over head drencher, low flush WC, floating vanity unit with chrome mixer tap
Bedroom (2): - (3.99m x 4.88m) - Outlook to front over rolling countryside, carpet
Bedroom (3): - (4.01m x 4.88m) - Outlook to side over rolling countryside, carpet
Bedroom (4): - (3.90m x 3.79m) - Outlook to side over rolling countryside / Scrabo / Mourne Mountains, carpet
Family Bathroom: - (2.33m x 3.73m) - Dual aspect outlook to side and rear, recessed spotlighting porcelain tiled floor, part tiled walls, freestanding bath with chrome mixer tap and handheld attachment, pedestal sink with chrome mixer tap and tiled splashback, low flush WC, shower enclosure with thermostatically controlled shower, chrome heated towel rail, extractor fan
Double Garage: - (6.89m x 5.99m) - Roller shutter doors, uPVC side door with glass inset, outlook to side, light and power, boiler
Outside - () - Enclosed by mature planting and hedging with gate access to both front and side. Beautiful views over rolling countryside, Scrabo Tower and The Mourne Mountains. uPVC Double glazing, guttering, fascia and downspouts. Large Tarmac sweeping driveway to the front providing ample off street car parking for the whole family and visitors. To the rear a decorative brick driveway providing further off street car parking to the rear. Beautifully landscaped gardens withnpebbled edging and mature planting with trees, hedges and shrubs. Side courtyard perfect to enjoy the morning sunshine with a cuppa. Paved Patio area enclosed by fruit trees and hedges providing sheltered space from the wind at all times of the day. Outside water, outside lights oil tank
Killinchy village sits on a hill overlooking Strangford Lough. The nearby settlement of Balloo is treated as part of Killinchy. Sketrick Castle is located near Killinchy and is estimated to date back to the 15th century. The Annals of the Four Masters record the capture of the castle in 1470. It was intact until the end of the 19th century when a storm demolished much of it. In 1957 a stone subterranean passage was discovered.
Property Ref: 44456_34014619
Similar Properties
Ashgrove Walk, Comber, Newtownards, BT23 5PJ
5 Bedroom Detached House | Offers in region of £499,950
This exceptionally well presented detached family home was built by Lotus Homes in 2022.Nestled in the highly sough afte...
4 Bedroom Bungalow | Offers Over £499,950
Nestled in a tranquil setting on Craigarusky road, Killinchy, this impressive, detached bungalow is surrounded by beauti...
Carnesure Park, Comber, NEWTOWNARDS, BT23 5LT
4 Bedroom Detached House | Offers in region of £495,000
Nestled in the prestigious and sought after Carnesure Park this impressive, detached residence offers a rare opportunity...
Comber Road, Killinchy, NEWTOWNARDS, BT23 6PF
4 Bedroom Detached House | Offers in region of £550,000
A magnificent detached residence, situated on a generous site of approximately 0.75 of an acre, with stunning views to t...
4 Bedroom Detached House | Offers Over £550,000
8 Whiterock Road is a truly outstanding four-bedroom detached home set in the highly desirable Killinchy area, offering...
4 Bedroom Detached House | Offers Over £569,950
Nestled in an exclusive and private development of just three homes this exceptional detached property offers a rare opp...
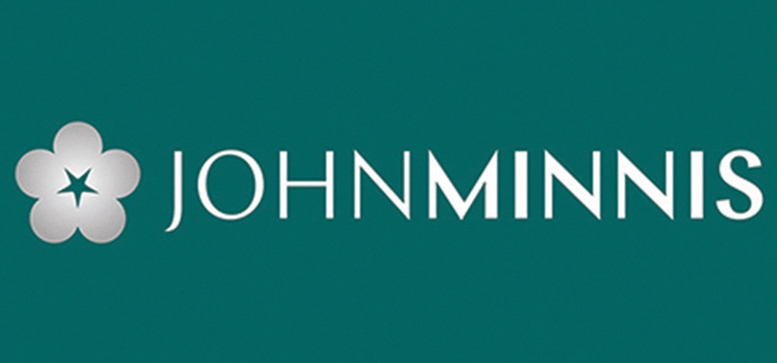
John Minnis Estate Agents (Comber)
Comber, County Down, BT23 5DU
How much is your home worth?
Use our short form to request a valuation of your property.
Request a Valuation
