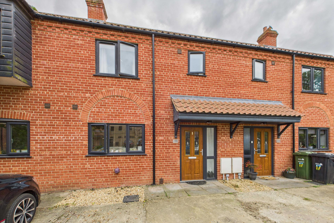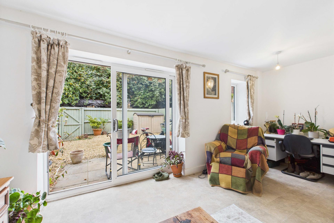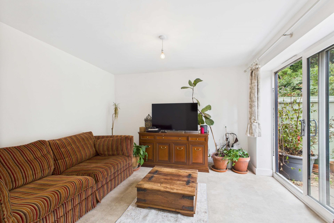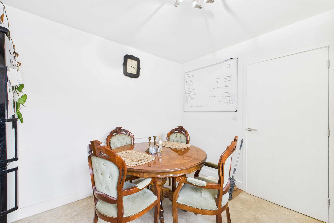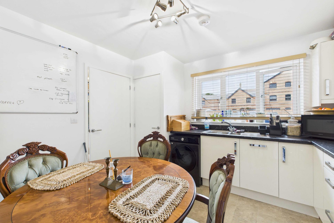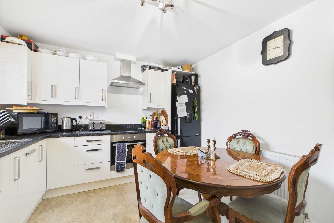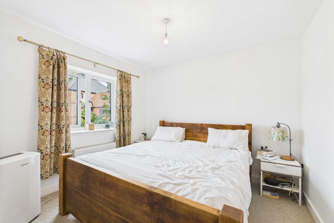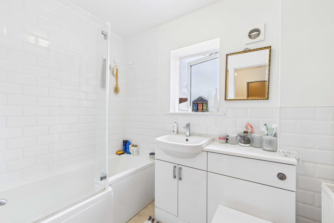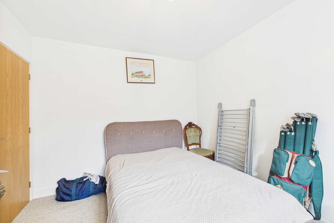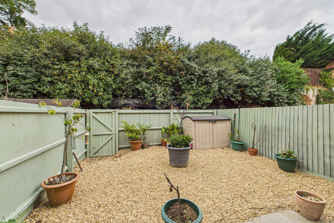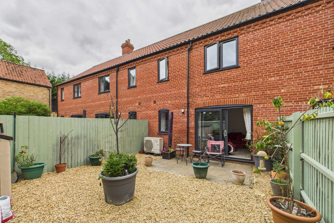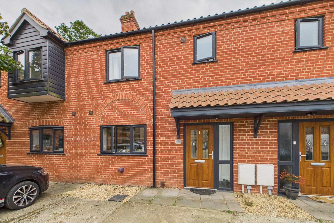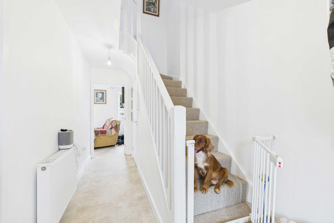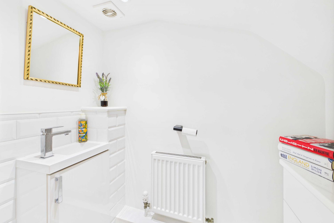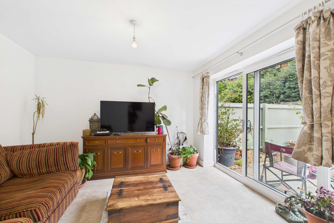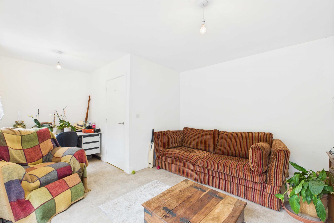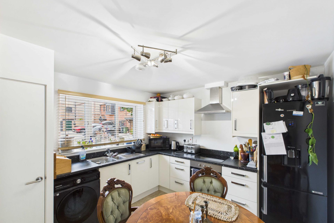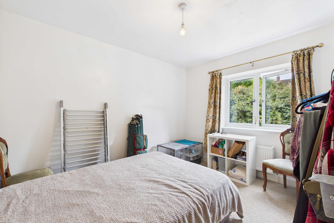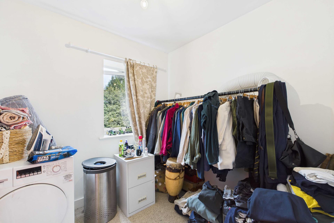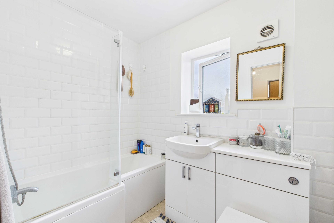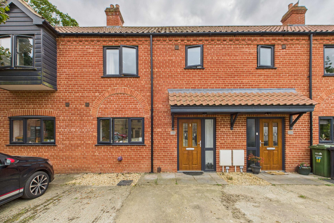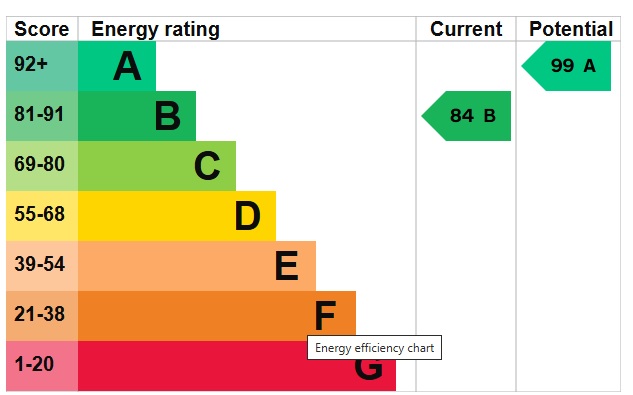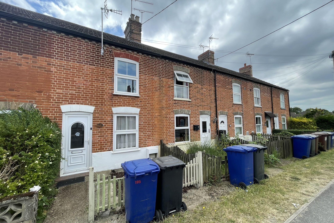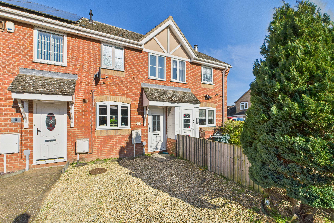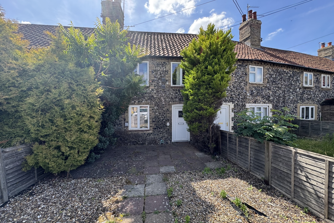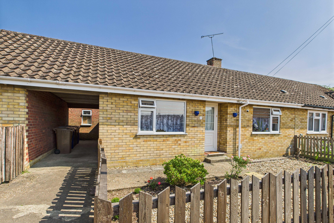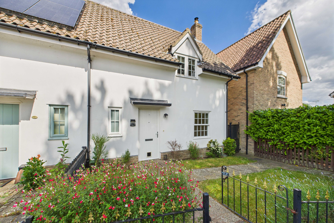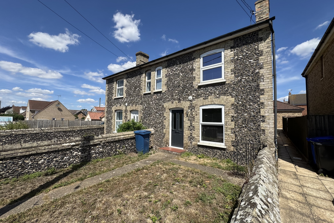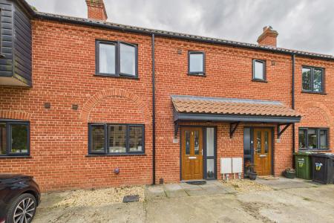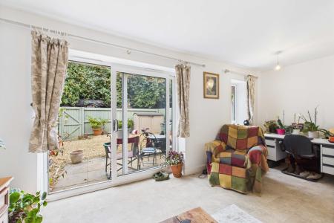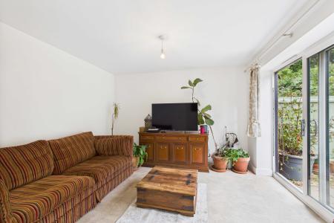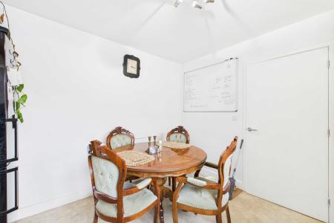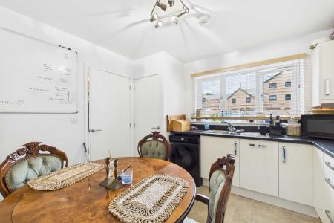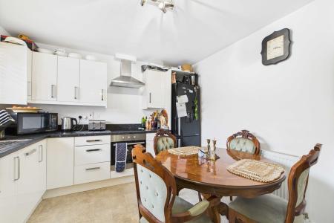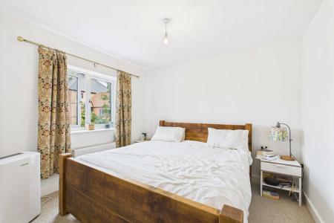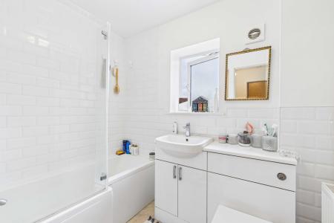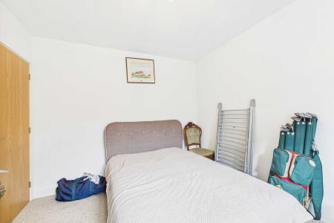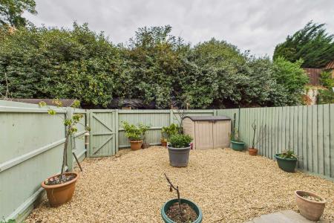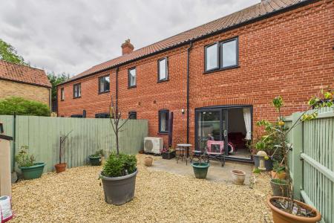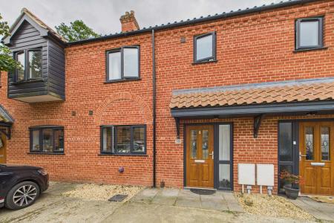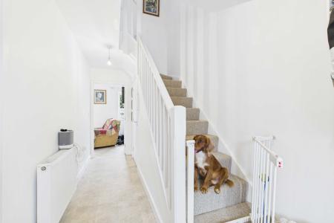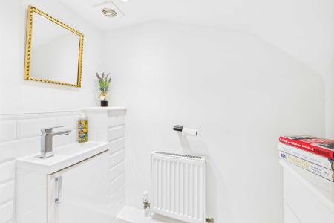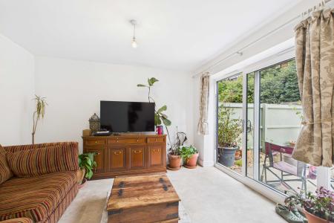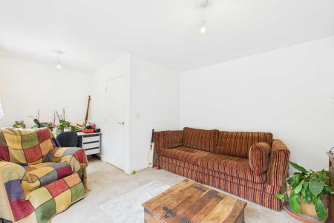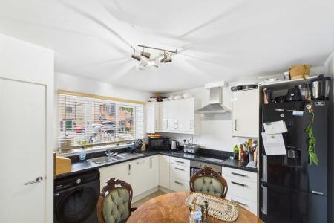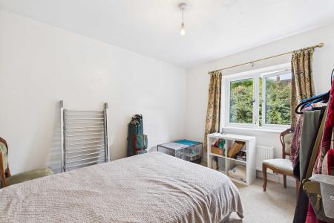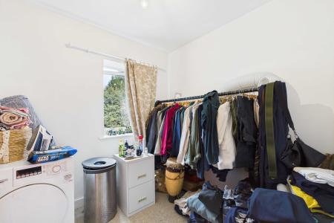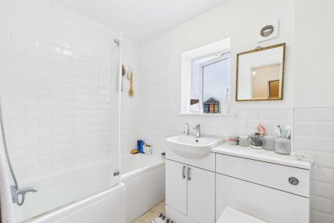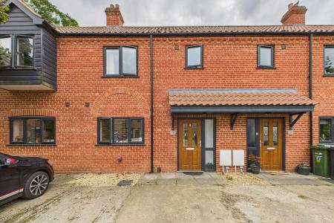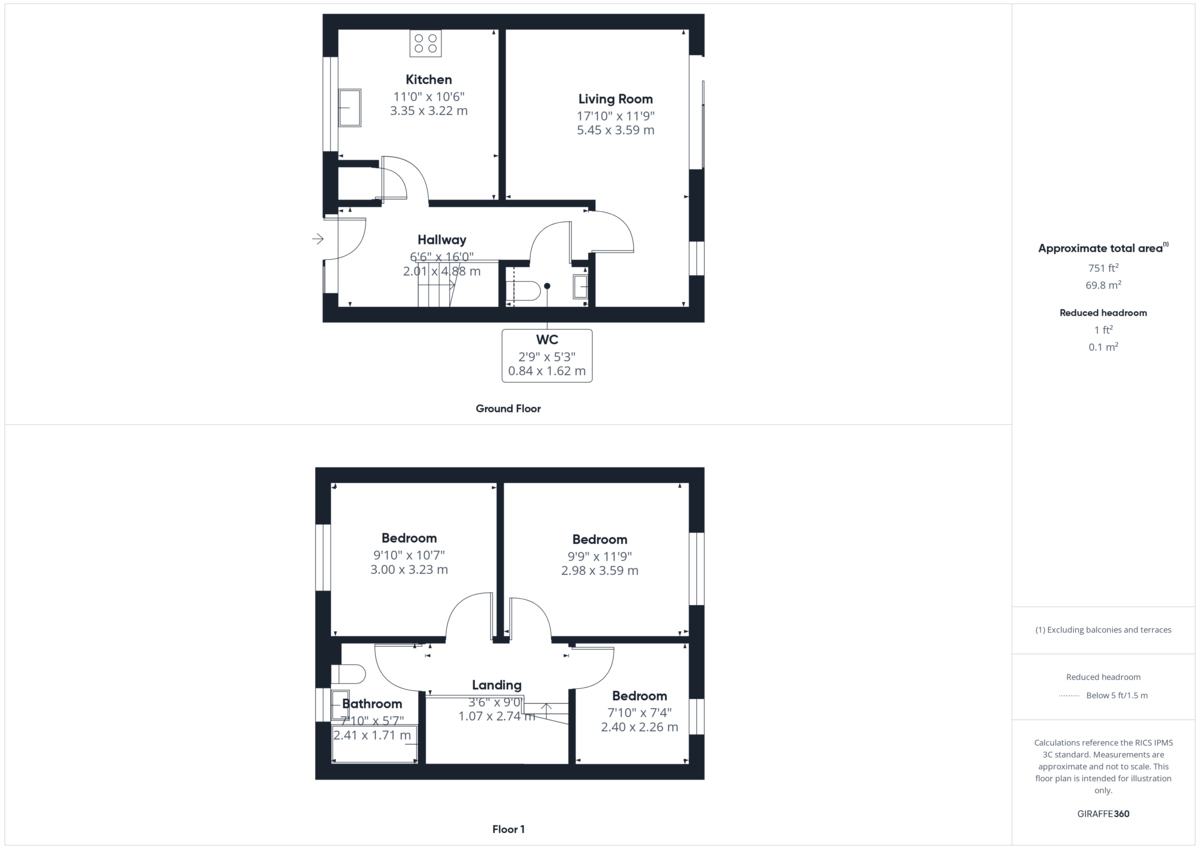- Well Presented Detached Bungalow
- Terraced House
- Lounge
- Modern Kitchen
- Separate Cloakroom
- Three Bedrooms
- Bathroom
- Two Allocated Parking Spaces
- Air Source Heating
- Chain Free
3 Bedroom Terraced House for sale in King's Lynn
SITUATION LOCATION Having been constructed approximately eight years ago, this well presented three bedroom terraced house is pleasantly situated within this select development of homes within this semi-rural West Norfolk village yet still offers convenience of easy access to both Downham Market and Kings Lynn and the coast beyond.
Enjoying well presented accommodation throughout along with enclosed South facing rear garden as well as two allocated parking spaces this modern home is offered to the market Chain Free.
The small West Norfolk village of Whittington lies only a short distance from the larger village of Stoke Ferry with it's useful day to day village amenities and is within easy reach of the market towns of Thetford (approx. 16 miles), Downham Market (approx. 6 miles) and Brandon (approx. 7 miles). All these towns have a mainline railway and there are good road links to London, The Midlands and The North.
ENTRANCE PORCH UPVC double glazed door with two UPVC double glazed windows to front, leading into:-
ENTRANCE HALL Laminate flooring, radiator, staircase leading to first floor.
CLOAKROOM Laminate flooring, two-piece suite: hand basin, W.C, radiator.
LOUNGE 17' 10" x 11' 9" (5.45m x 3.59m) Laminate flooring, radiator, UPVC double-glazed window to rear, UPVC double-glazed sliding doors to garden.
KITCHEN 10' 11" x 10' 6" (3.35m x 3.22m) Range of floor and wall units with worksurfaces over incorporating one and half bowl stainless steel sink unit, space for washing machine, space for refrigerator, electric oven and hob with extractor fan over, cupboard housing boiler, radiator, laminate flooring, UPVC double-glazed window to front.
FIRST FLOOR LANDING Provides access to all bedrooms, family bathroom, and loft space.
BEDROOM THREE 7' 10" x 7' 4" (2.40m x 2.26m) Fitted carpet, radiator and UPVC double-glazed window to rear.
BEDROOM ONE 9' 9" x 11' 9" (2.98m x 3.59m) Fitted carpet, radiator and UPVC double-glazed window to rear.
BEDROOM TWO 9' 10" x 10' 7" (3.00m x 3.23m) Fitted carpet, radiator and UPVC double-glazed window to front.
BATHROOM 7' 10" x 5' 7" (2.41m x 1.71m) Laminate flooring, radiator, extractor fan, UPVC frosted glass window to front, half-tiled walls, three-piece suite comprising P-shaped panelled bath with shower over, wash hand basin, W.C.
REAR GARDEN Fully enclosed with access gate to rear, mainly laid to shingle, patio area and air source heat pump.
SERVICES Mains water, drainage and electric.
Air source heating.
EPC RATING Band B
COUNCIL TAX Band B
Property Ref: 58292_100335013355
Similar Properties
2 Bedroom Terraced House | £180,000
An established two bedroom mid-terraced house offering good sized accommodation located in a non-estate position benefit...
2 Bedroom Terraced House | £180,000
A modern terraced two bedroom house with brick and tiled garage. The house has an open plan kitchen/living room, rear co...
3 Bedroom Terraced House | £170,000
An established three bedroom terraced cottage located close to the centre of towns and its amenities, being offered to t...
2 Bedroom Terraced Bungalow | £200,000
A well presented two bedroom terraced bungalow in a pleasant cul-de-sac location on the Western side of this popular Suf...
2 Bedroom Semi-Detached House | £210,000
Chain Free! A charming Cottage style two bedroom semi detached house pleasantly situated on the edge of this popular vil...
3 Bedroom Semi-Detached House | £220,000
A charming three bedroom semi-detached cottage that has undergone a programme of complete refurbishment in recent years...
How much is your home worth?
Use our short form to request a valuation of your property.
Request a Valuation

