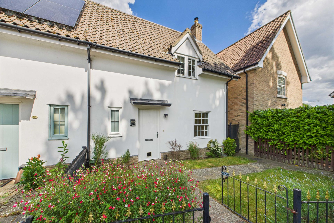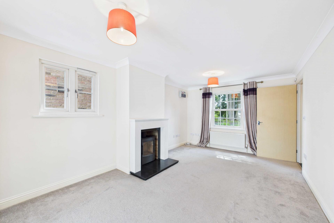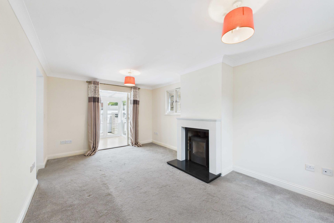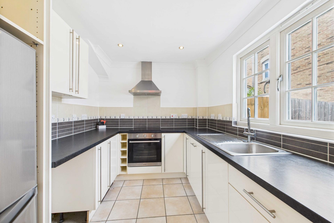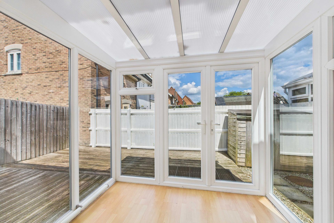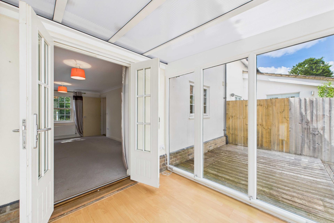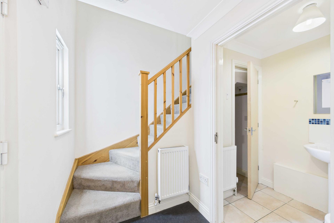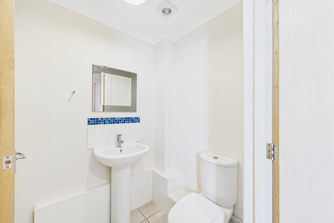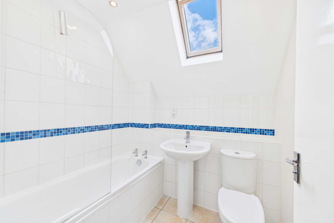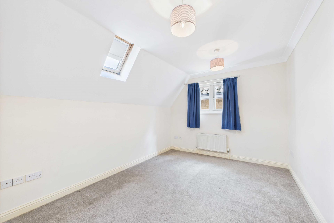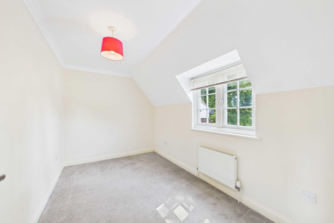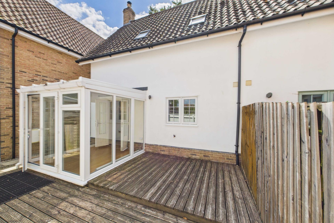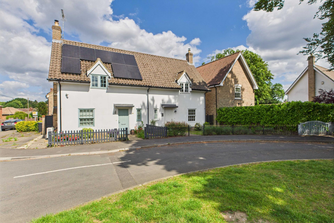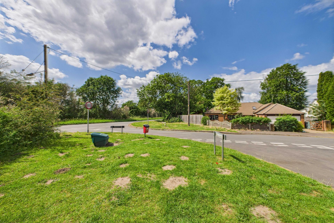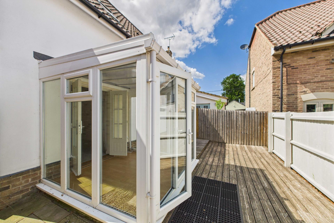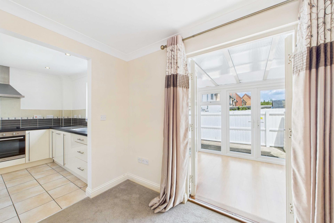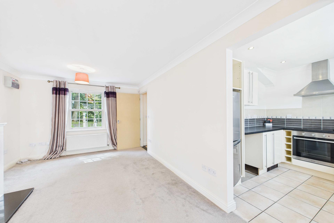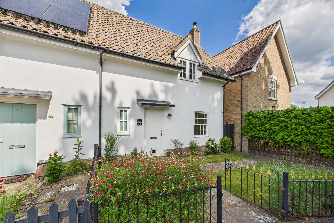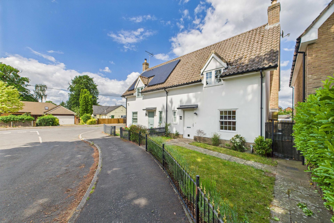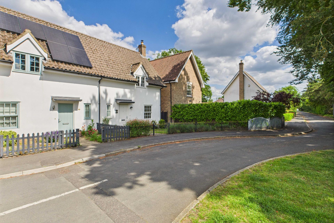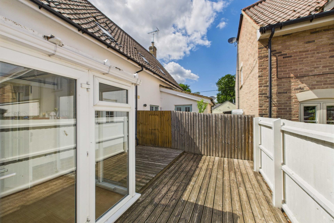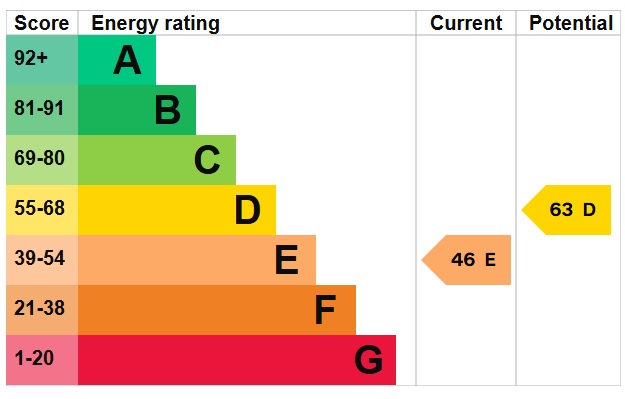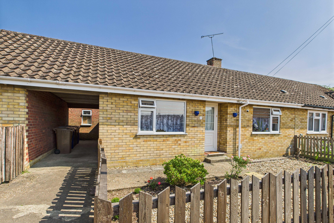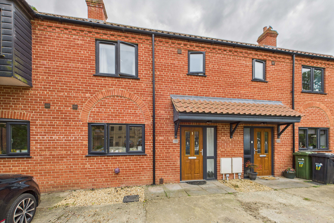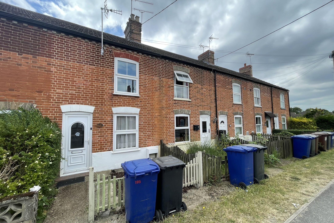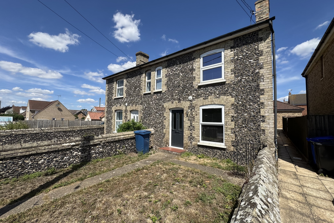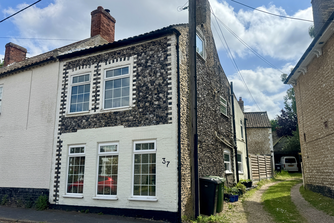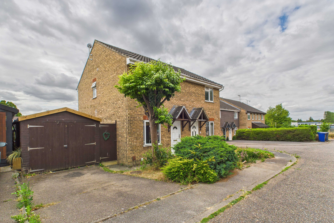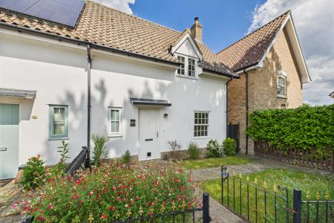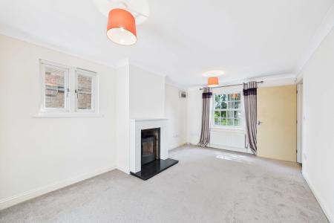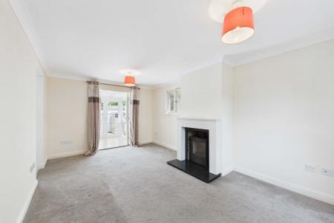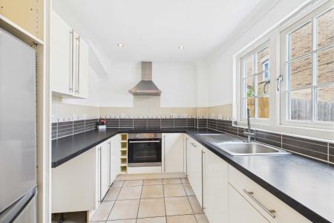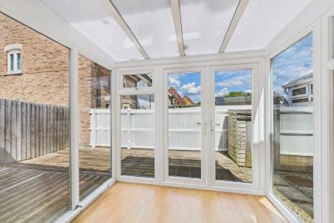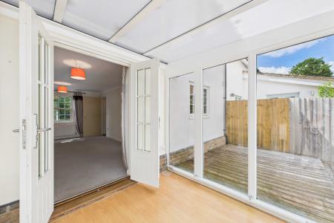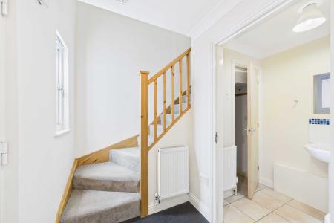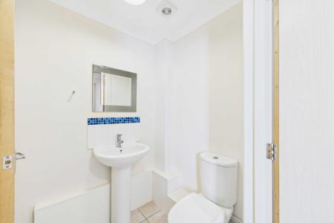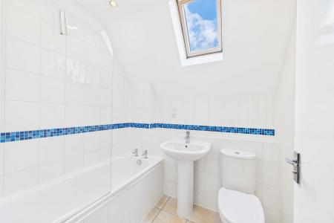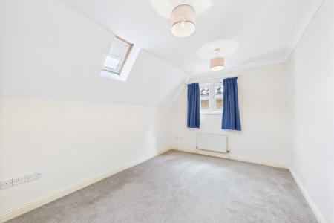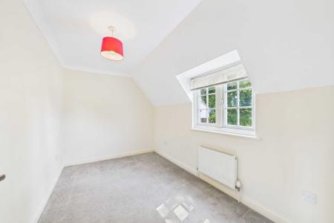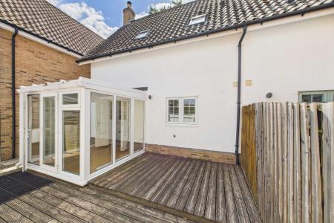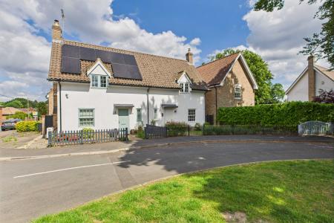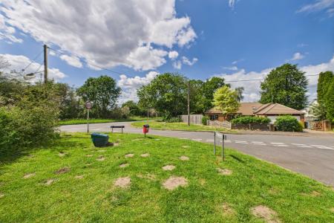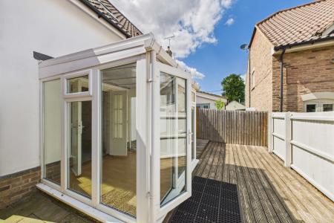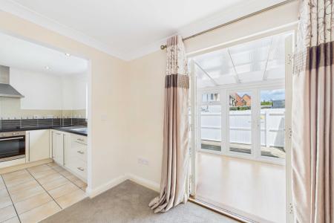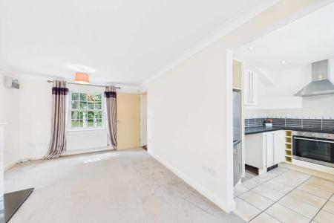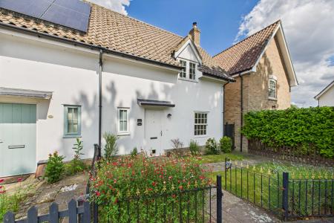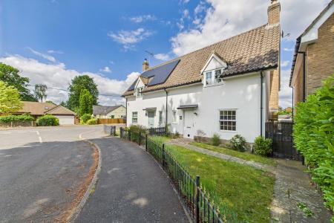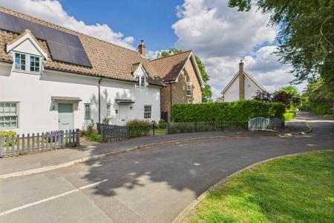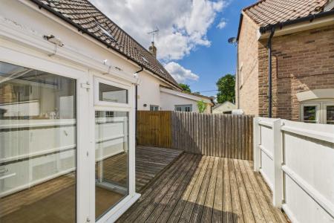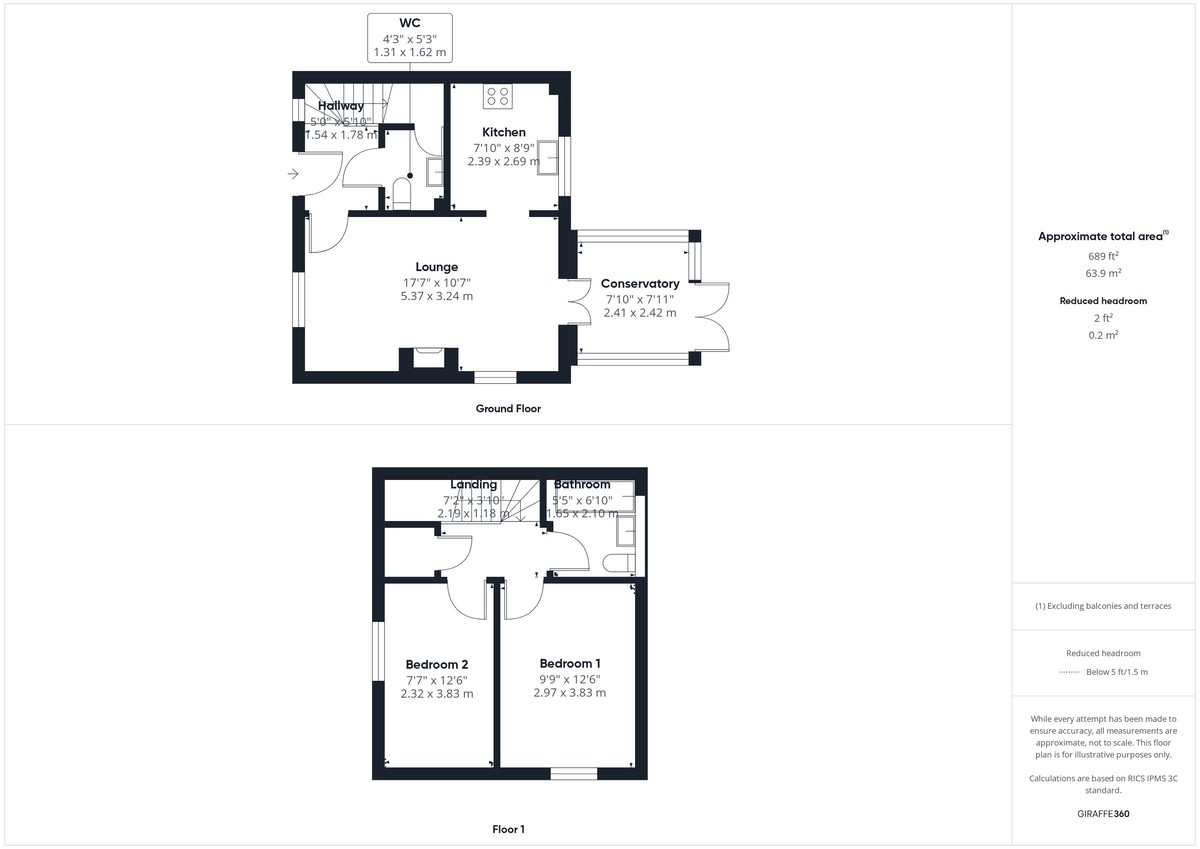- Charming Cottage Style House
- Non Estate Location
- Lounge With Wood Burner
- Conservatory
- Well Fitted Kitchen
- Two Bedrooms
- Bathroom Plus Ground Floor W.C
- Electric Radiator Central Heating
- Sealed Unit Double Glazing
- Small Garden & Allocated Parking
2 Bedroom Semi-Detached House for sale in Brandon
SITUATION AND LOCATION A modern semi-detached home with cottage style charm, this lovely property occupies a pleasant non-estate position within the popular West Norfolk village of Weeting, and with easy access to surrounding countryside, ideal for walking and lovers of wildlife.
The modern contemporary accommodation includes a lounge with fireplace containing a wood burning stove and there is a useful conservatory off to the rear. The kitchen is well fitted with a modern range of cupboard units and includes a number of integrated appliances including oven, hob, an extractor as well as a dishwasher.
Other benefits include a full radiator heating system from an electric boiler and there is sealed unit double glazing throughout. Although the gardens are small, the rear garden is enclosed and there is a timber decked area. A shared private courtyard lies to the rear of this property off Pilgrims Way where there is a designated parking space as well as visitor parking.
The property lies on the edge of the village. Across the road there is woodland, farmland and countryside which are easily accessible and great for long walks, cycling and dog walking. .
Despite the postal address, the village of Weeting is just on the Norfolk side of the county boundary. Within the village is a post office stores, primary school, church and a public house, the town of Brandon is only 1 mile away with a wider range of shops and other facilities. Thetford is about 8 miles.
This sale offers an excellent opportunity to buyers seeking a home in the village or landlords seeking a home to rent out and early viewings are recommended.
ENTRANCE LOBBY With staircase leading to first floor; sealed unit double glazed window; radiator; fitted carpet.
CLOAKROOM With W.C and pedestal wash basin; radiator; under stairs storage cupboard; ceramic tiled floor.
LOUNGE 17' 8" x 10' 7" (5.40m x 3.25m) With sealed unit double glazed sash window to front aspect and sealed unit double glazed window to side; fireplace with ornamental surround and inset wood burning stove; radiator; fitted carpet; sealed unit double glazed French doors leading to: -
CONSERVATORY 7' 11" x 7' 11" (2.42m x 2.42m) Of UPVC construction under a polycarbonate roof incorporating sealed unit double glazed window UPVC windows and French doors to rear garden; laminate flooring.
KITCHEN 8' 9" x 7' 8" (2.67m x 2.34m) Well fitted with a contemporary range of matching wall and floor cupboard units with work surfaces over incorporating single drainer stainless steel sink unit with mixer tap; plumbing for automatic washing machine; range of integrated appliances including electric oven, ceramic hob and extractor canopy, dishwasher and space for fridge/freezer; sealed unit double glazed window; ceramic tiled floor.
STAIRCASE LEADING FROM ENTRANCE LOBBY TO FIRST FLOOR
LANDING Airing cupboard with pressurized hot water cylinder and controls for electric central heating system; fitted carpet; access to loft space.
BEDROOM 1 12' 6" x 7' 7" (3.83m x 2.32m) Radiator; sealed unit double glazing; fitted carpet.
BEDROOM 2 12' 6" x 9' 9" (3.83m x 2.98m) Radiator; sealed unit double glazed window; Velux window; fitted carpet.
BATHROOM 6' 8" x 6' 6" (2.05m x 2.00m) Modern white suite comprising bath with plumbed in shower over and glass shower screen, pedestal wash basin and W.C; radiator; Velux window; ceramic splash tiling; ceramic tiled floor.
OUTSIDE The property fronts directly onto Pilgrims Way which lies behind an established planted area which itself fronts the Weeting/Methwold Road. Beyond this there are views across woodland and farmland with many walks and tracks that lead directly into open countryside.
The front garden of the property is retained by wrought iron railings. A gate at the side provides access to the rear. The small rear garden is enclosed and contains a timber decked area.
A shared private courtyard lies to the rear of this property off Pilgrims Way where there is a designated parking space as well as visitor parking.
COUNCIL TAX BAND B
ENERGY RATING (EPC) E
SERVICES Mains electric, water and sewerage. Electric central heating to radiators.
Property Ref: 58292_100335013270
Similar Properties
2 Bedroom Terraced Bungalow | £200,000
A well presented two bedroom terraced bungalow in a pleasant cul-de-sac location on the Western side of this popular Suf...
3 Bedroom Terraced House | £198,000
A modern three bedroom terraced house forming part of a select development of homes within the semi-rural village of Whi...
2 Bedroom Terraced House | £180,000
An established two bedroom mid-terraced house offering good sized accommodation located in a non-estate position benefit...
3 Bedroom Semi-Detached House | £220,000
A charming three bedroom semi-detached cottage that has undergone a programme of complete refurbishment in recent years...
3 Bedroom Cottage | £225,000
A charming Period cottage built in traditional local materials and boasting comfortable accommodation over three floors...
2 Bedroom Semi-Detached House | £230,000
A modern two bedroom semi-detached home occupying a popular residential location this sought after town. The property be...
How much is your home worth?
Use our short form to request a valuation of your property.
Request a Valuation

