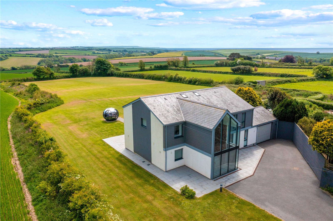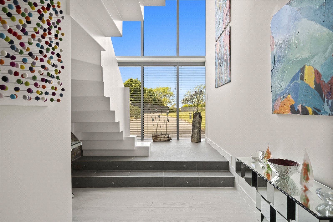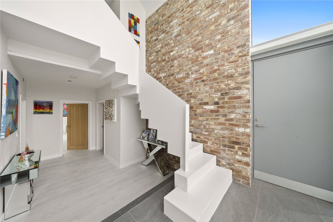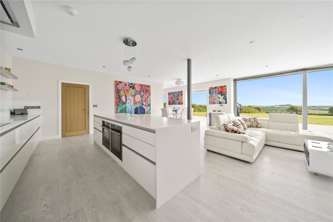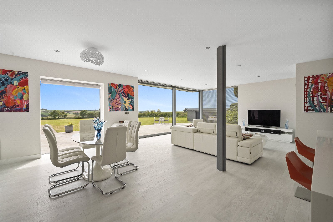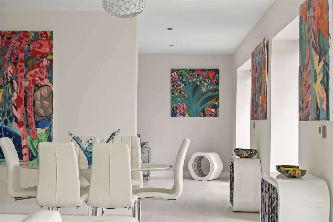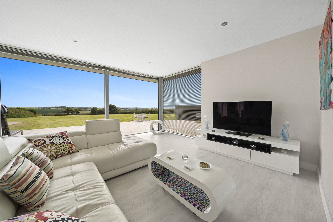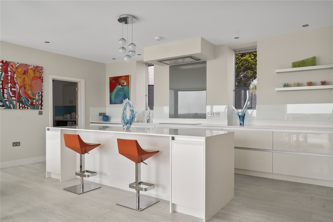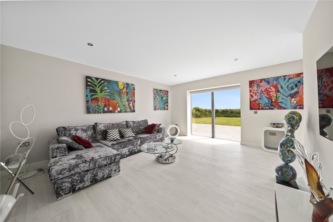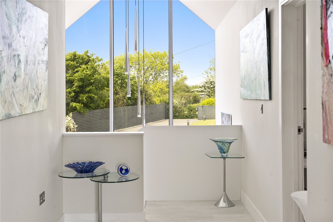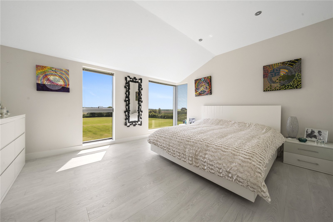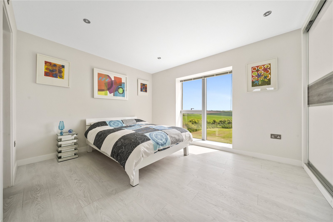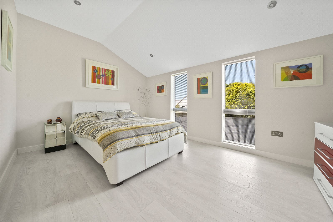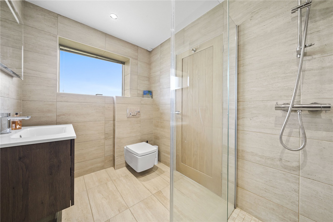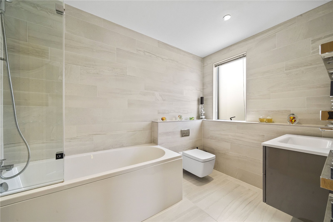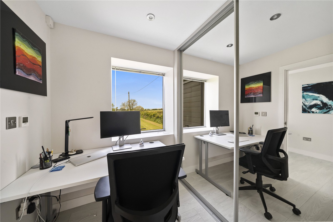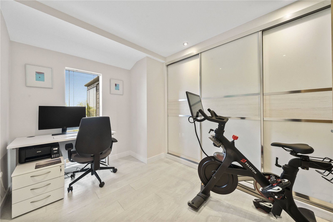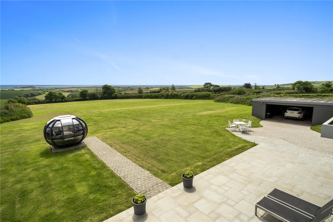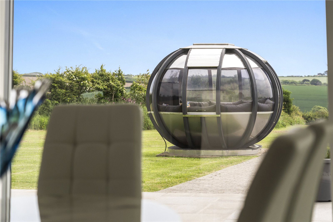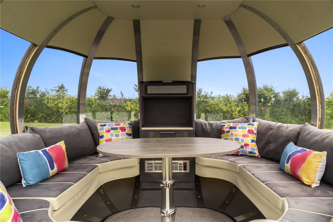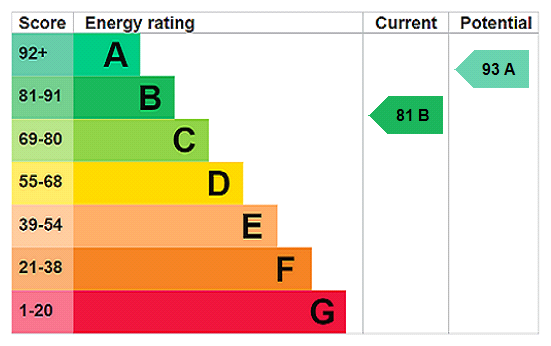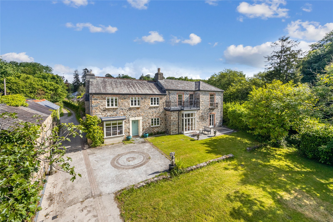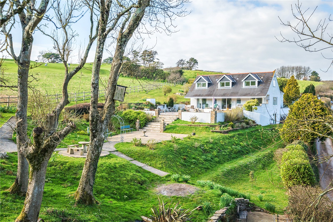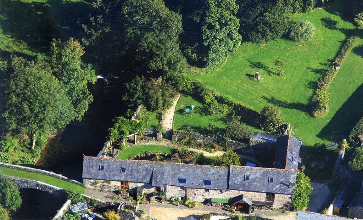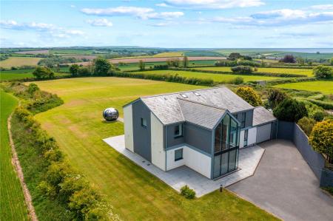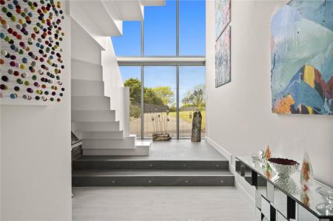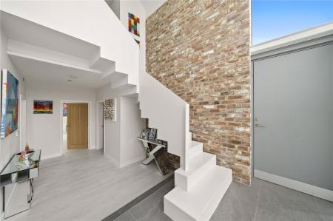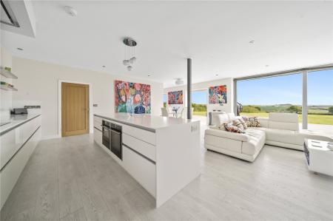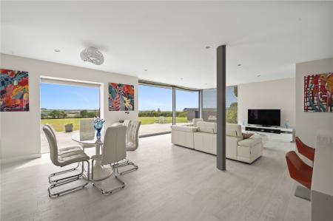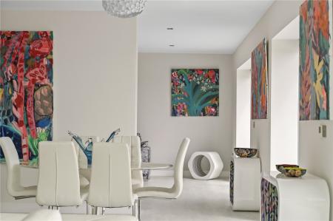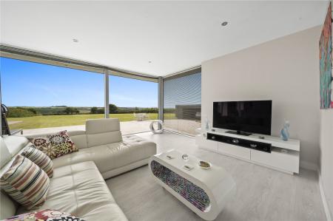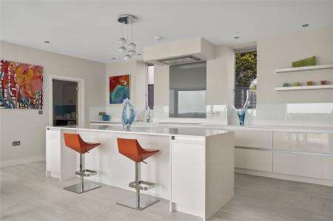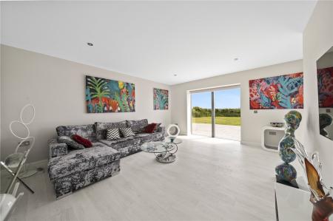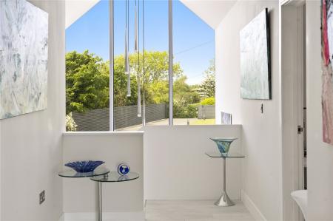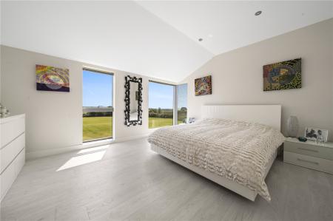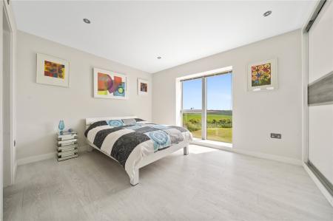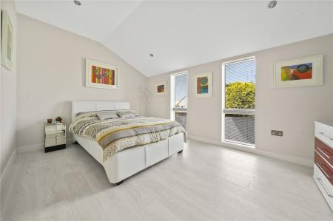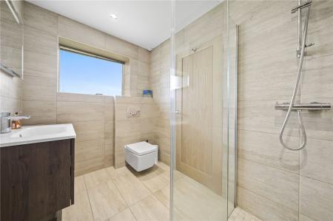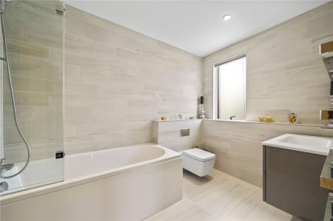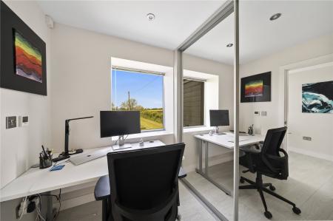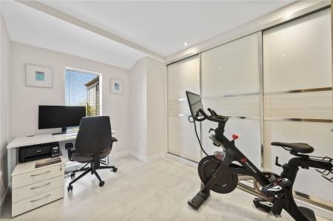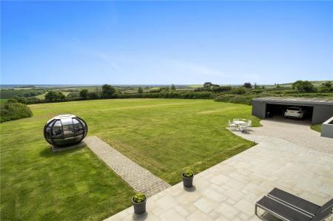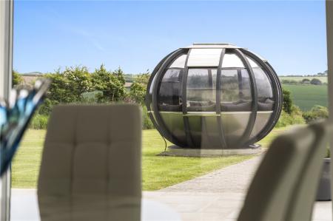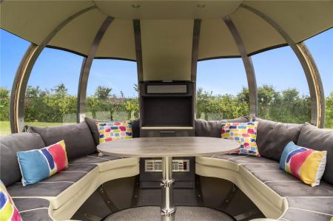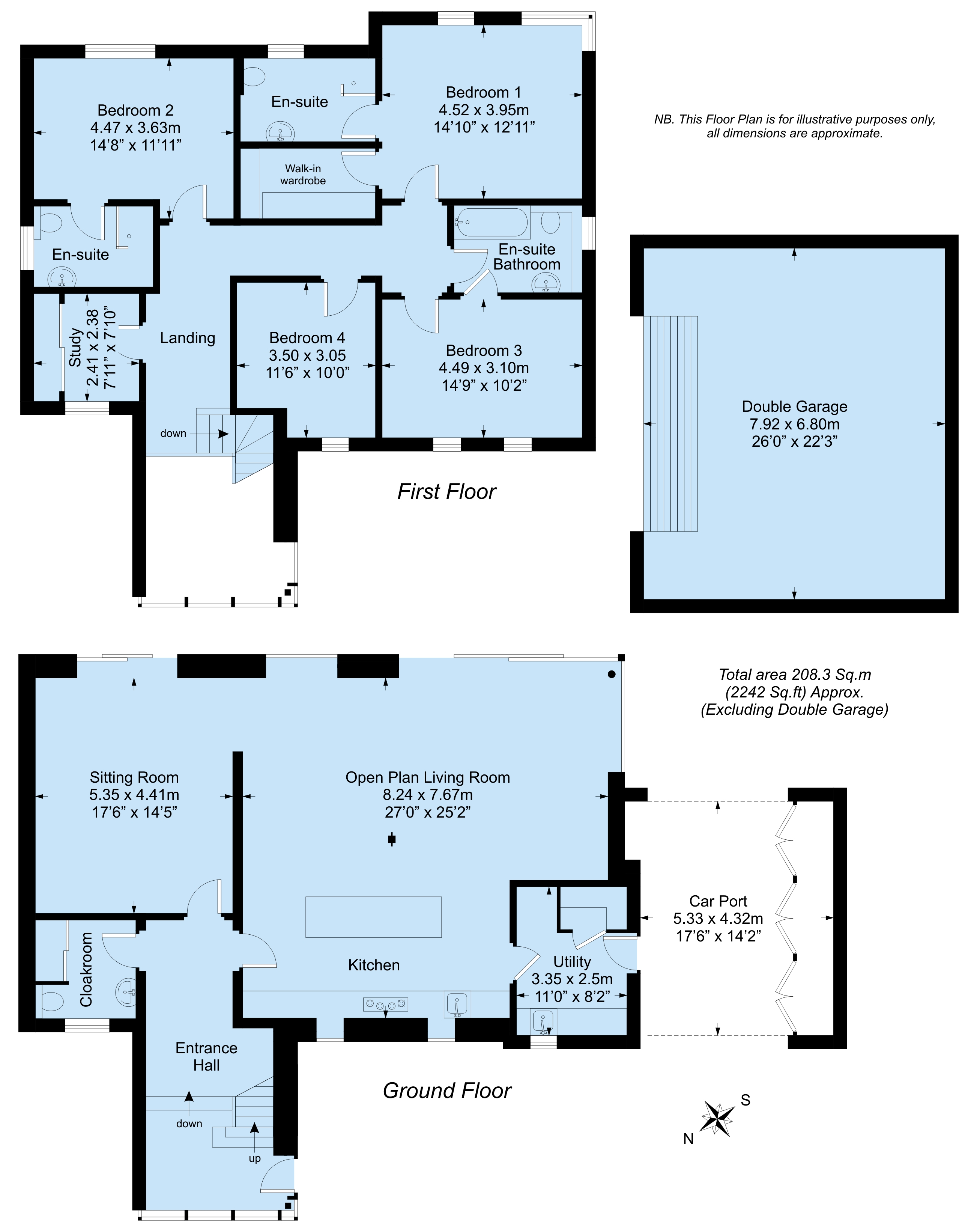- Exceptional contemporary home of exquisite design
- Stylish and bright interiors with a minimalist flare
- Detached home with 4 bedrooms
- Exquisite open plan living with superb countryside views
- Gated entrance with private drive and ample parking
- Double garage and car port with electronic doors
- Set in approximately 2.5 acres
- South-East facing lawned garden and patio with pod
- Level grass paddock
4 Bedroom Detached House for sale in Kingsbridge
An exquisite, contemporary home located on the edge of Kingston with stunning rural and distant sea views. Exceptional design with a minimalist style. Set in 2.5 aces. Ample parking, garage and car port.
A Contemporary Retreat with Coastal and Countryside Views.
Set against a backdrop of rolling countryside with glimpses of the distant sea, Higher Gabberwell House is a striking four-bedroom detached home on the edge of Kingston. Designed with clean architectural lines and a refined minimalist aesthetic, this modern residence embraces light and space with expansive glazing and thoughtfully curated interiors. The property sits within approximately 2.5 acres of beautifully designed grounds, featuring a private paddock, landscaped gardens, a sleek garden Pod, and generous parking via a gated drive, double garage, and carport.
INTERIOR
Step through a dramatic double-height glazed entrance into a light-filled hallway that sets the tone for the home’s contemporary elegance. A feature staircase ascends to a galleried landing, while a guest cloakroom is tucked discreetly to one side. The living spaces are centered around a stunning open-plan lounge, dining, and kitchen area—wrapped in floor-to-ceiling glass that blurs the lines between indoors and out. With sliding doors opening onto the rear terrace and views
stretching across open fields, this is a space designed for both serene living and effortless entertaining. The kitchen features clean-lined cabinetry, a central island with breakfast bar, and high-spec integrated appliances. A separate utility room adds convenience and side access to the carport. The principal suite is a calm sanctuary with panoramic views, a walk-in wardrobe, and a sleek ensuite. A second bedroom also offers an ensuite and beautiful vistas, while bedrooms three and four sit to the front, served by a contemporary family bathroom. A well-appointed study with built-in storage offers an ideal work-from-home setup.
EXTERIOR
The landscaped plot extends to approximately 2.5 acres, accessed via remotecontrolled gates and a long, sweeping driveway that leads to the house, carport, and double garage—each with electronic doors and full power. The rear garden is perfect for modern outdoor living, with a generous patio area ideal for dining and entertaining, complemented by a design-led garden Pod. Beyond lies an expansive lawn and a fenced grass paddock, ideal for a range of lifestyle or leisure uses.
Important Information
- This is a Freehold property.
Property Ref: 60179_PWC250020
Similar Properties
Lydia Bridge, Dartmoor National Park, South Brent, Devon, TQ10
6 Bedroom Detached House | Guide Price £1,500,000
An exceptional country house within the Dartmoor National Park, believed to be early 1800s. This substantial property is...
Newquay Lane, Bigbury, Kingsbridge, Devon, TQ7
4 Bedroom Detached House | Guide Price £1,300,000
An exceptional rural home located in a unique position in Bigbury, with stunning valley views over the River Avon, exqui...
Ermington, Ivybridge, Devon, PL21
5 Bedroom Barn Conversion | Guide Price £1,250,000
A substantial and characterful barn conversion with over 3,700 sq ft of versatile accommodation, river fronted, with out...
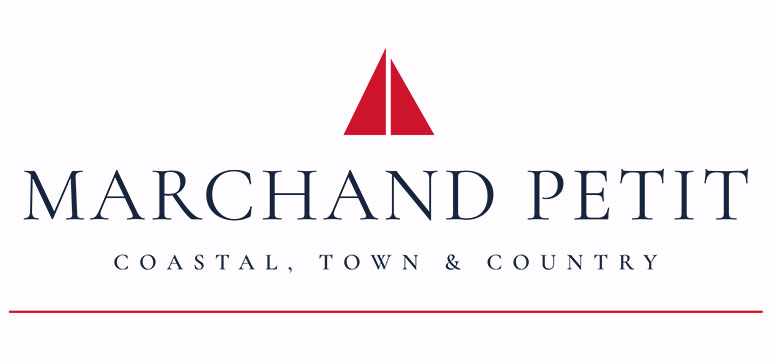
Marchand Petit (Modbury)
4 Broad Street, Modbury, Devon, PL21 0PS
How much is your home worth?
Use our short form to request a valuation of your property.
Request a Valuation
