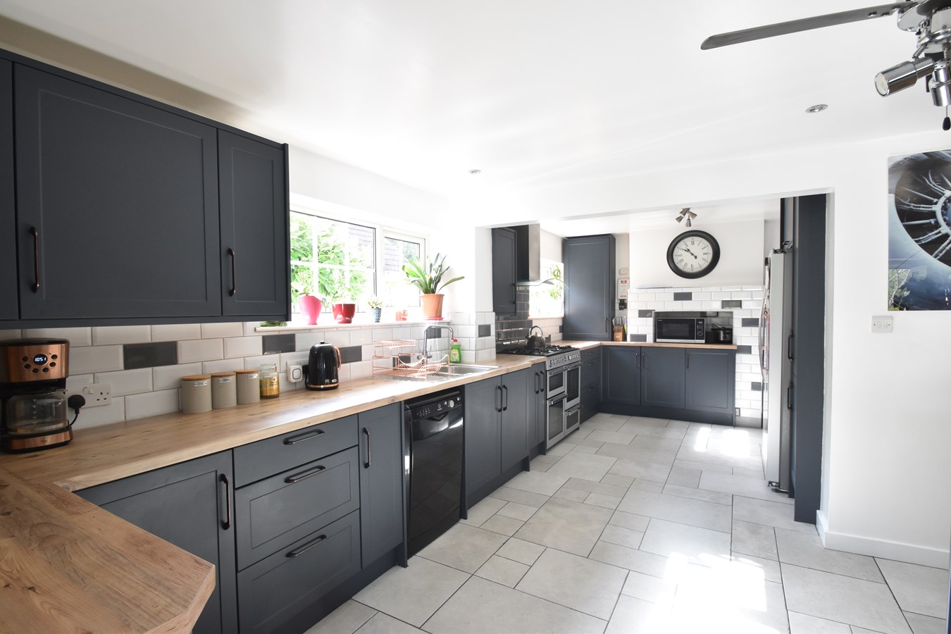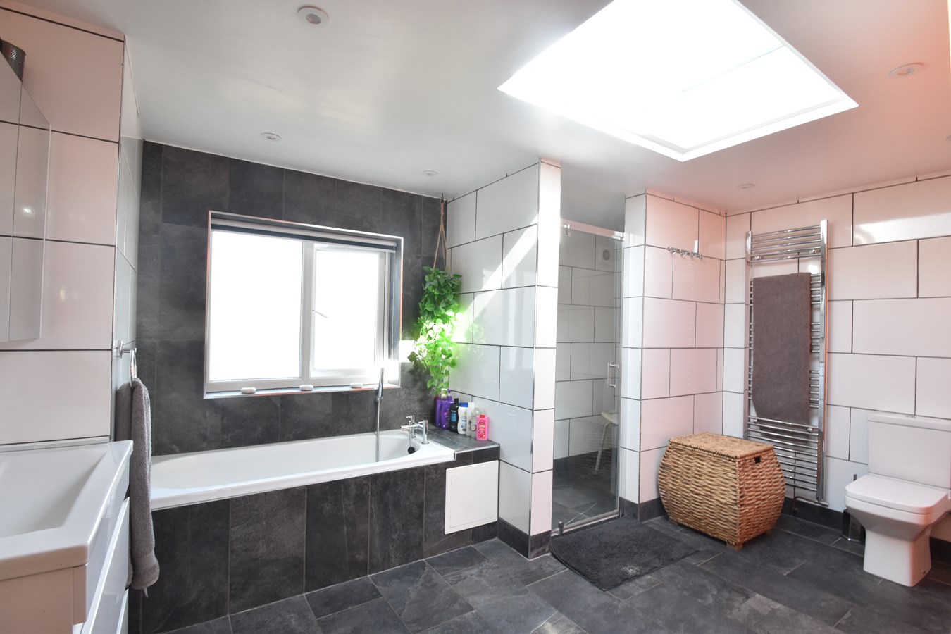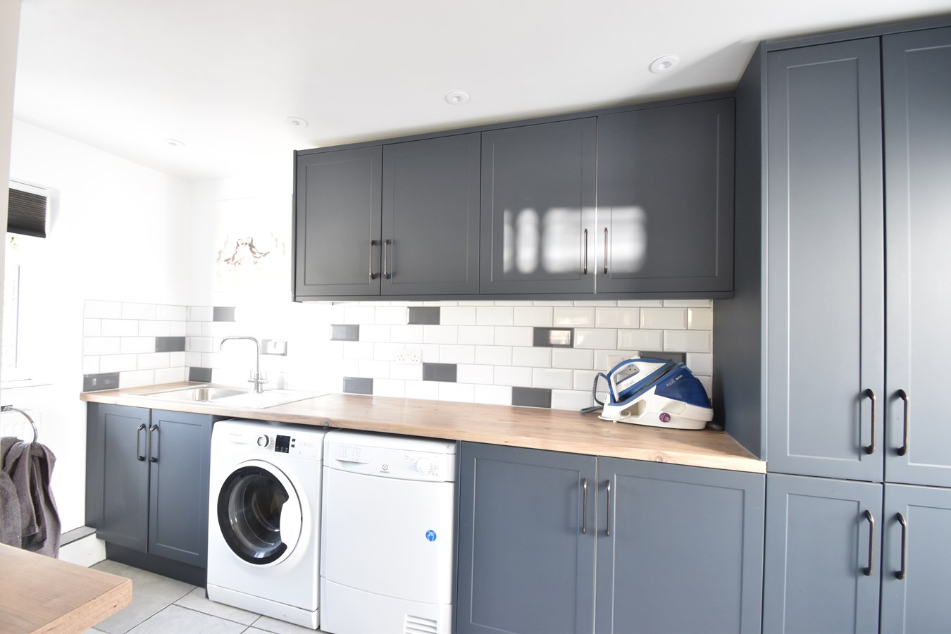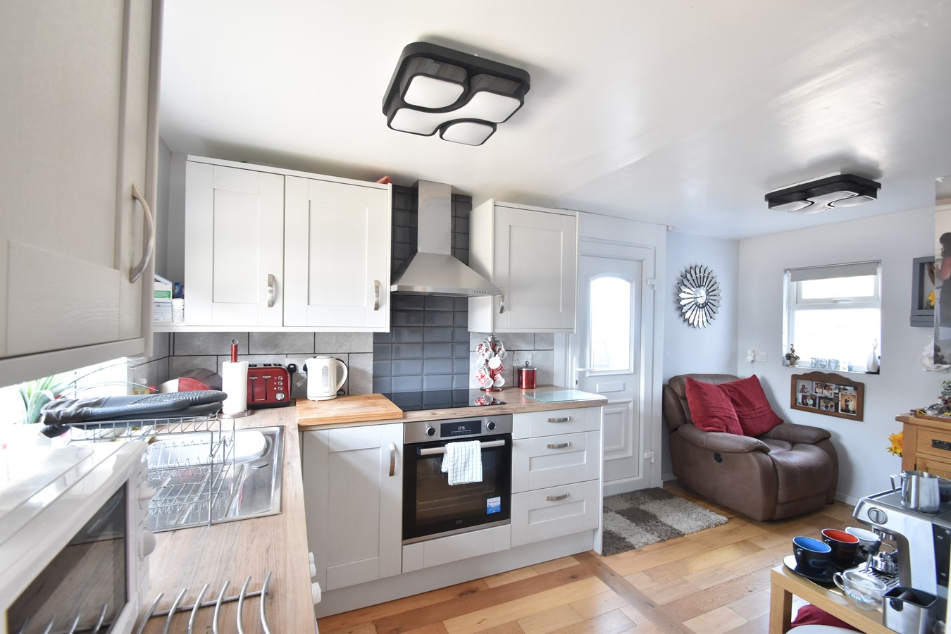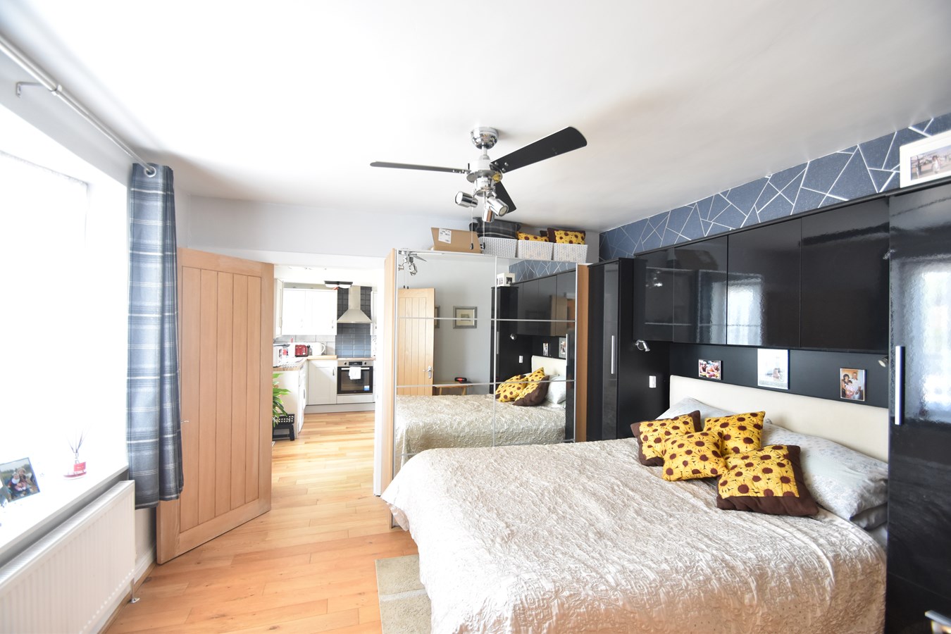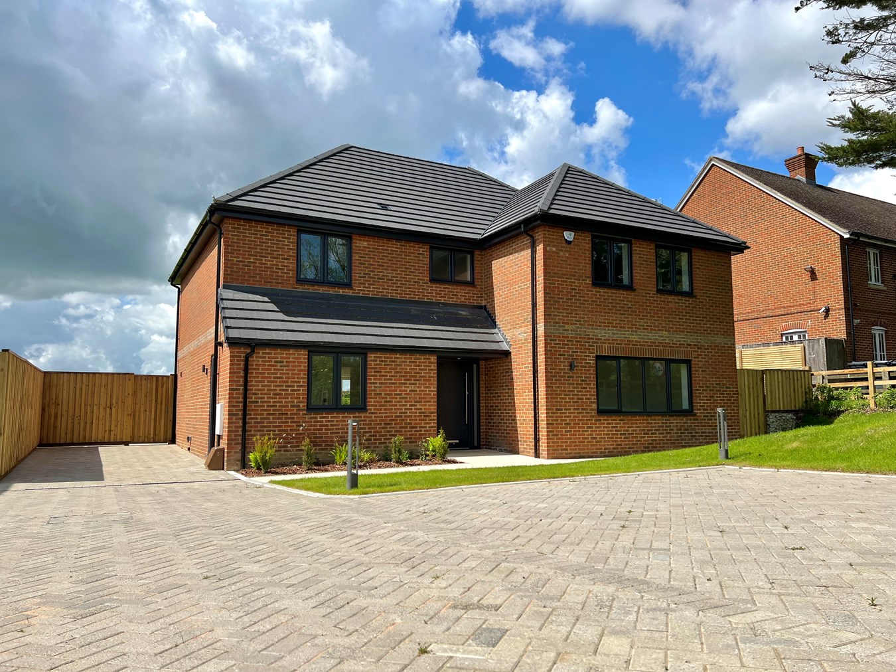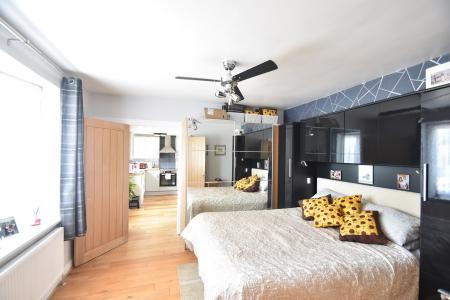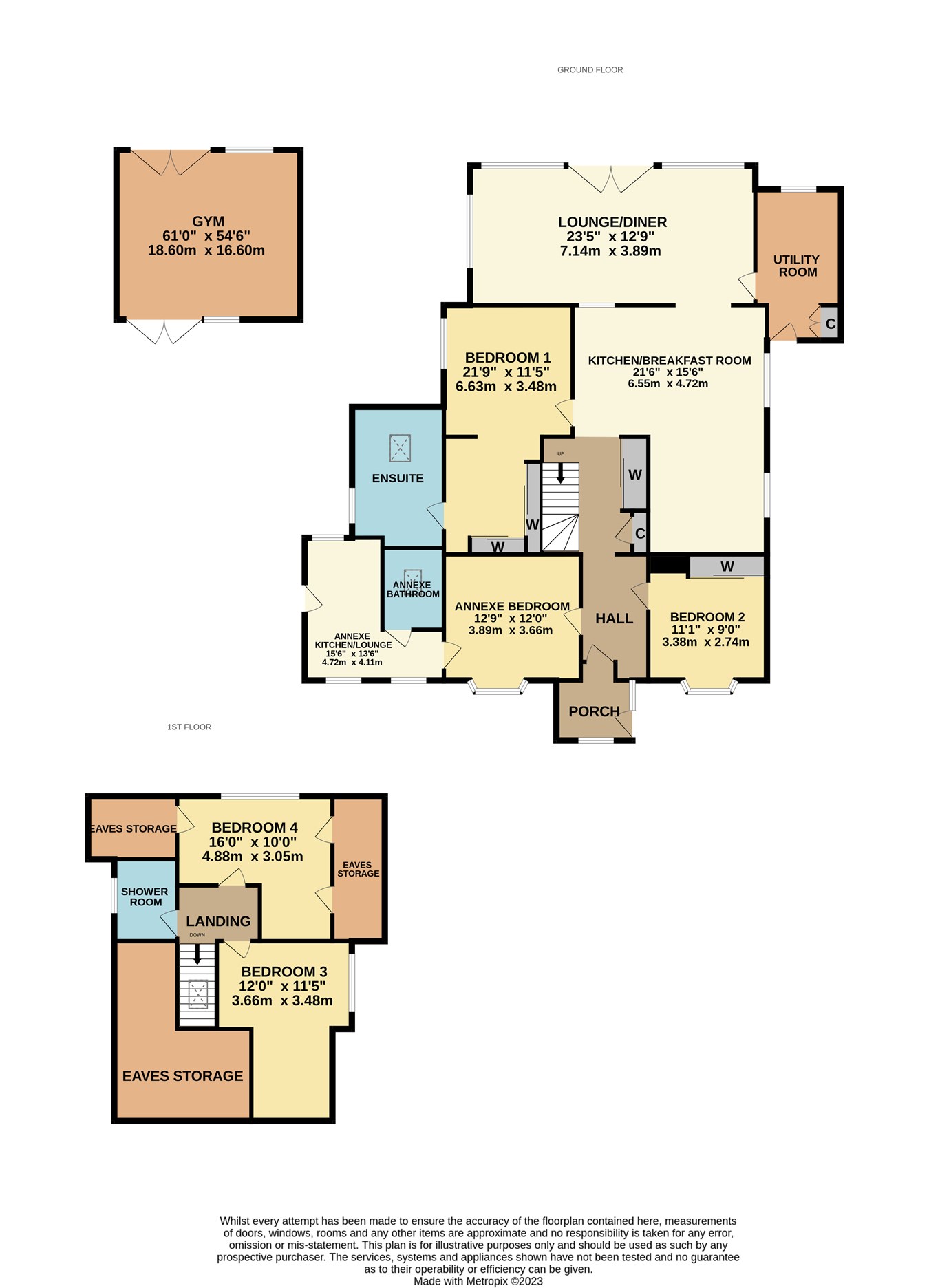- Five Bedroom Detached Chalet Bungalow
- Substantial Plot Approximately Two Thirds Of An Acre
- Detached Garage & Workshop
- Integrated Annexe
- Stunning Presentation
- Versatile Accommodation
- Two Ensuites
- Utility Room
- Council Tax Band E
- EPC Rating: C
5 Bedroom Chalet for sale in Kingswood
"I was so surprised at the amount of space there is. I found everything was so well proportioned and the plot size was incredible". - Matthew Gilbert, Branch Manager.
Available to the market is this fantastic chalet bungalow, that truly has so much to offer. There is hugely flexible living accommodation to have a generational house all under one roof. Further to this there are various outbuildings and vehicular side access which could cater for a wide range of hobbies and activities.
The accommodation to the ground floor comprises of a porch, entrance hall, open plan kitchen/breakfast room, lounge diner and utility room. There is a master bedroom with built in wardrobes and a four piece ensuite as well as a second bedroom. To the first floor there are two bedrooms and a shower room.
There is also an annexe which is fully independent from the main dwelling which includes a kitchen, living area, shower room and bedroom. The annexe also has its own external access.
Externally there is an impressive plot which measures two thirds of an acre which is mainly laid to lawn with the added benefit of two large outbuildings. To the first there is a large drive for many vehicles as well as a handy garage with workshop area and vehicular side access.
Kingswood is an incredibly popular village that offers amenities such as a primary school, village hall and convenience store. For a wider range of amenities, shops and mainline railway station the villages of Lenham, Headcorn and Bearsted can all be found nearby. There is also great access to the M20 at Junction 8 for Leeds Castle, found only a few miles away.
There really is so much to explore with this incredibly versatile home so please book a viewing without delay.
Ground Floor
Front Door To
Porch
Double glazed window to front and side. Coat hooks.
Hallway
Stairs to first floor. Radiator. BT point. Cupboard with built in shelving. Storage cupboard. Storage wardrobe. Wall lights.
Kitchen/Breakfast Room
21' 6" x 15' 6" (6.55m x 4.72m) Two double glazed window to side. Range of base and wall units. Stainless steel sink and drainer. Localised tiling. Cupboard housing gas boiler. Space for range cooker with stainless steel extractor over. Space for dishwasher and American style fridge/freezer. Fan lights. Wall mounted thermostat. Breakfast bar with storage cupboards.
Utility/WC
Door to side access. Double glazed window to rear. Range of base and wall units with space for washing machine and tumble dryer. Stainless steel sink and drainer. Localised tiling. Radiator. Low level WC.
Lounge/Dining Room
23' 5" x 12' 9" (7.14m x 3.89m) Double glazed window to side. Two double glazed windows to rear and French doors to rear. TV point. Built in cabinet.
Bedroom One
21' 9" x 11' 5" (6.63m x 3.48m) Double glazed window to side. Radiators. Built in wardrobe. Built in shelving. Wall lights.
Ensuite
Double glazed obscured window to side. Roof lantern. Two feature radiators. Fully tiled walls to three sides. Suite comprising of low level WC, wash hand basin with cupboards, bath and separate walk in shower cubicle.
Bedroom Two
11' 1" x 9' 0" (3.38m x 2.74m) Double glazed window to front. Radiator. Wall lights. Built in double wardrobe.
First Floor
Landing
Velux window.
Bedroom Three
12' 0" x 11' 5" (3.66m x 3.48m) Double glazed window to side. Radiator. Access to eaves storage.
Bedroom Four
16' 0" x 10' 0" (4.88m x 3.05m) Double glazed window to rear. Access to eaves storage. Fan light.
Shower Room
Double glazed obscured window to side. Suite comprising of low level WC, wash hand basin and corner shower cubicle. Localised tiling. Extractor. Radiator.
Annexe
Bedroom
12' 9" x 12' 0" (3.89m x 3.66m) Double glazed window to front. Radiator. Fan light.
Kitchen/Living Room
15' 6" x 13' 6" (4.72m x 4.11m) Double glazed obscured window to front. Double glazed window to rear. Door to side access. Range of base and wall units. Integrated electric oven with electric hob and extractor over. Sink and drainer Space for washing machine. Localised tiling. TV point.
Shower Room
Double glazed Velux window. Suite comprising of low level WC wash hand basin and double shower cubicle. Chrome heated towel rail. Localised tiling. Extractor.
Exterior
Front
Brick block area for parking and pathway leading to front door. Outside light. Outside tap. Shrubs to front borders. Vehicular side access. Power supply.
Parking
Ample parking for large number of vehicles.
Workshop/garage
Double glazed window to side. Door to side. Electric up and over door. Power and light. Parking for single car. Base and wall units. Consumer unit.
Rear Garden
Large rear garden mainly laid to lawn. Sandstone patio to rear. Outside tap. Power supply. various outbuildings. Gate leafing to further garden area. Summerhouse with both inside and outside power and raised decking entertainment area. Outside lights. Outside power.
Gym
Double glazed window to front and rear. Double glazed French doors to front and rear. Power and light. Consumer unit. Sky lantern. Sunken spotlights.
Important information
This is a Freehold property.
Property Ref: 10888203_26749728
Similar Properties
Broomfield Road, Kingswood, Maidstone, ME17
3 Bedroom Bungalow | £725,000
"Medusa is a really impressive bungalow. Plenty of space and a large mature plot of over half an acre". - Philip Jarvis...
Bobbin Close, Headcorn, Ashford, TN27
5 Bedroom Detached House | £725,000
"I really like this development in Headcorn. this house is tucked away and offers ample accommodation and a landscaped...
4 Bedroom Detached House | £700,000
"This is such an incredible home, it is presented to the highest standard and is located in an idyllic spot". - Matthew...
Ashford Road, Charing, Ashford, TN27
5 Bedroom Detached House | £730,000
“I really like the way the large open plan living area to the rear of this house opens onto the sunny aspect garden with...
Doddington, Sittingbourne, ME9
4 Bedroom Detached House | £745,000
"As soon as I drove onto the driveway I knew I had arrived at a property found in a very special location surrounded on...
4 Bedroom Detached House | £750,000
"What I really like about this cottage is the flexible arrangement of rooms on offer and the attractive 65ft garden to o...

Philip Jarvis Estate Agent (Maidstone)
1 The Square, Lenham, Maidstone, Kent, ME17 2PH
How much is your home worth?
Use our short form to request a valuation of your property.
Request a Valuation

