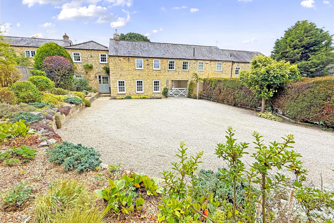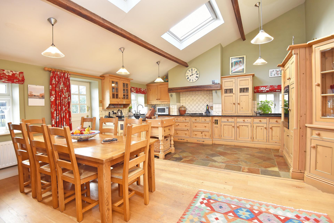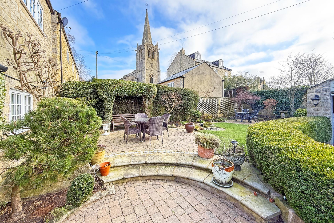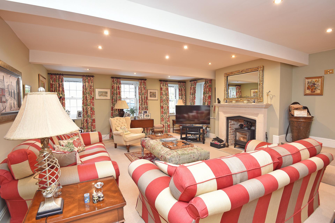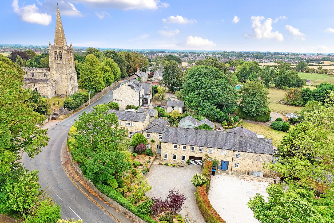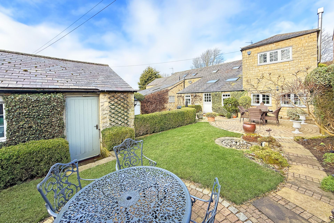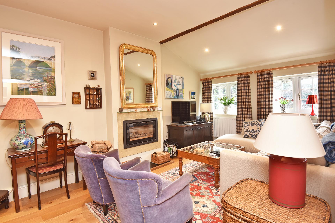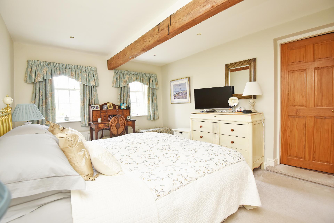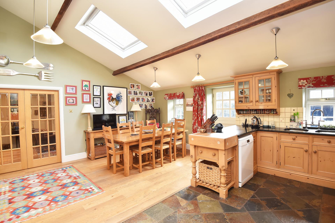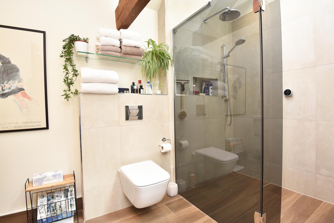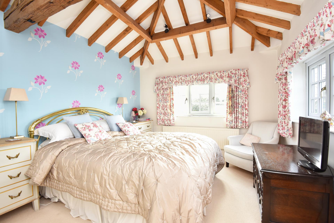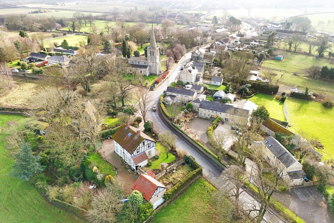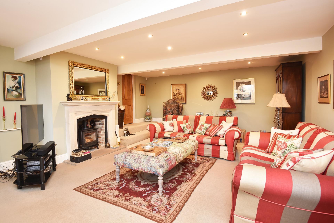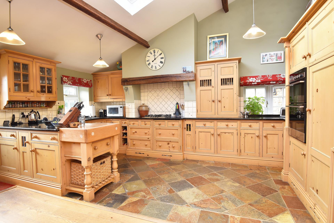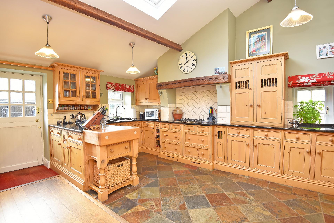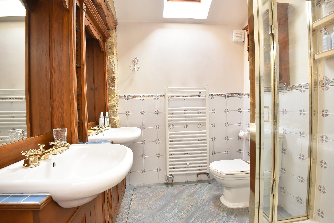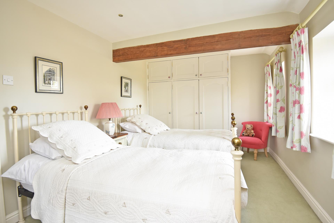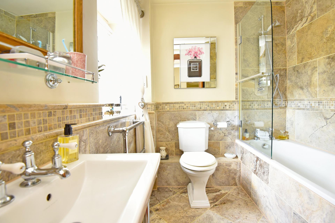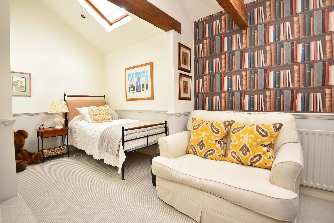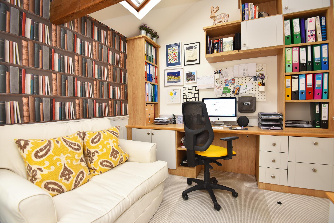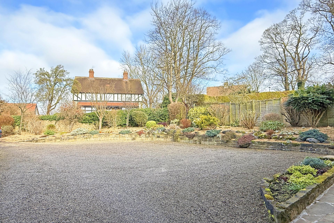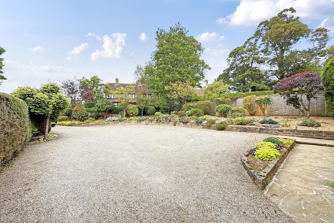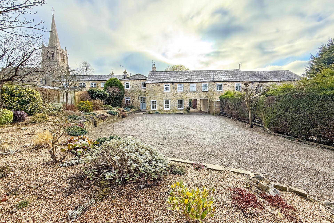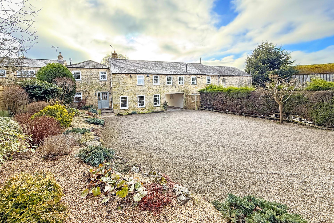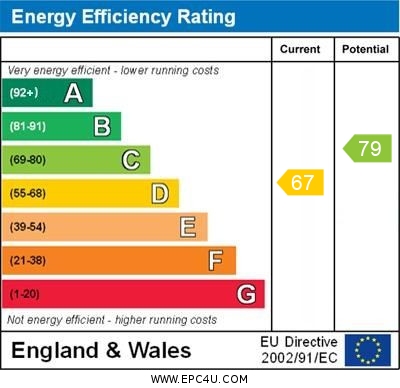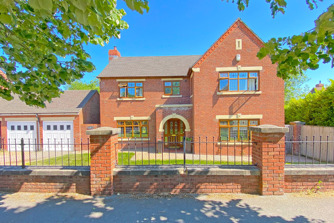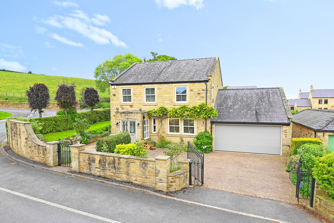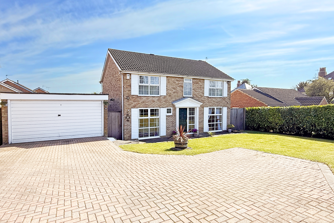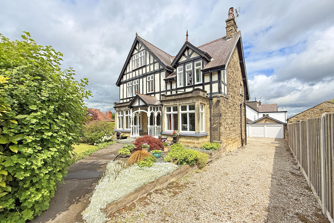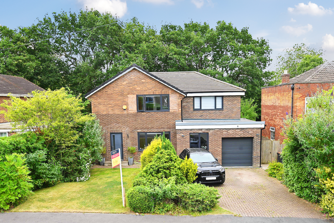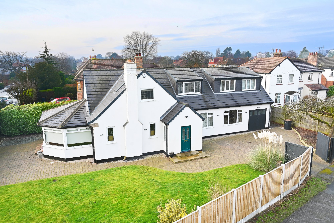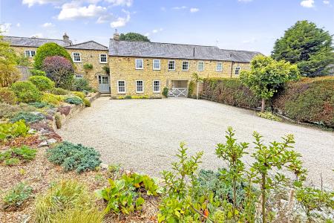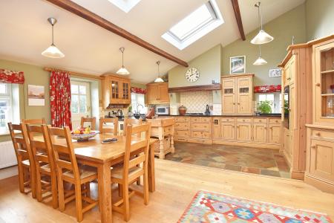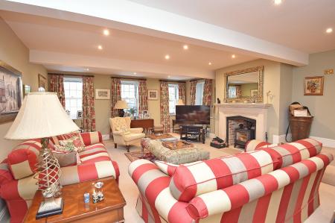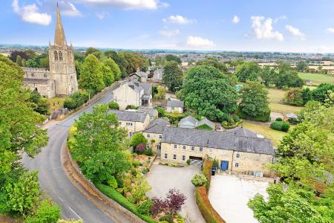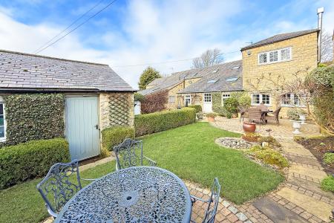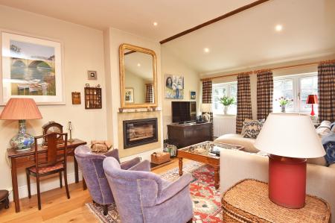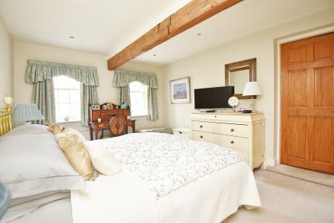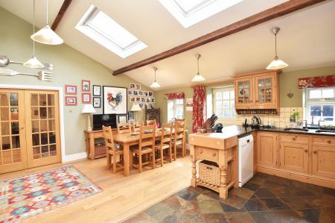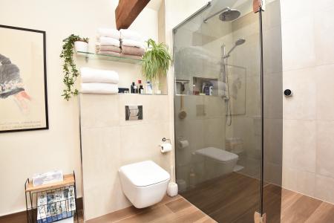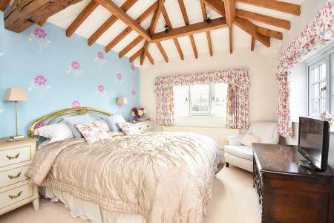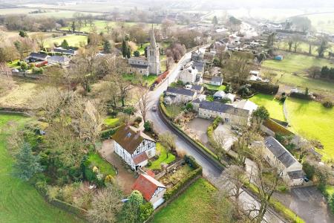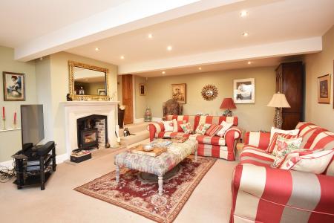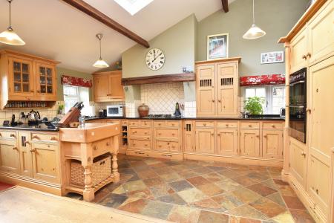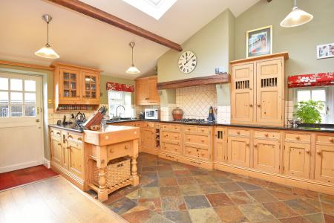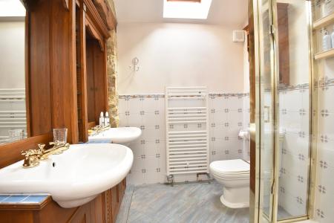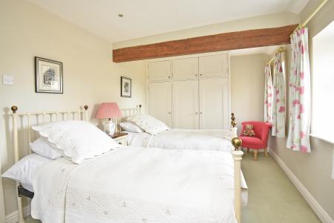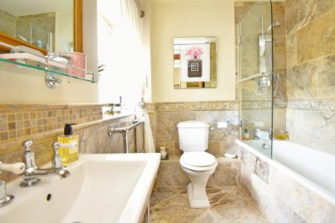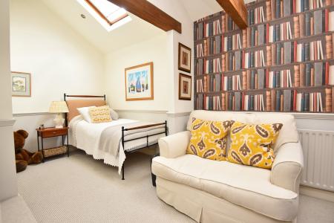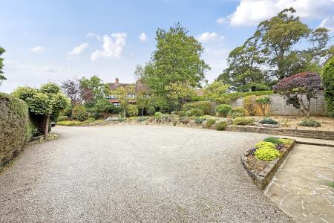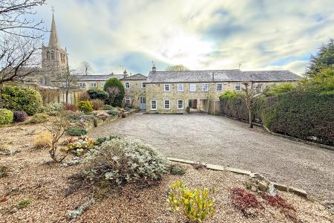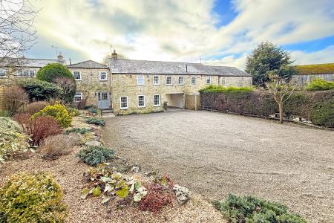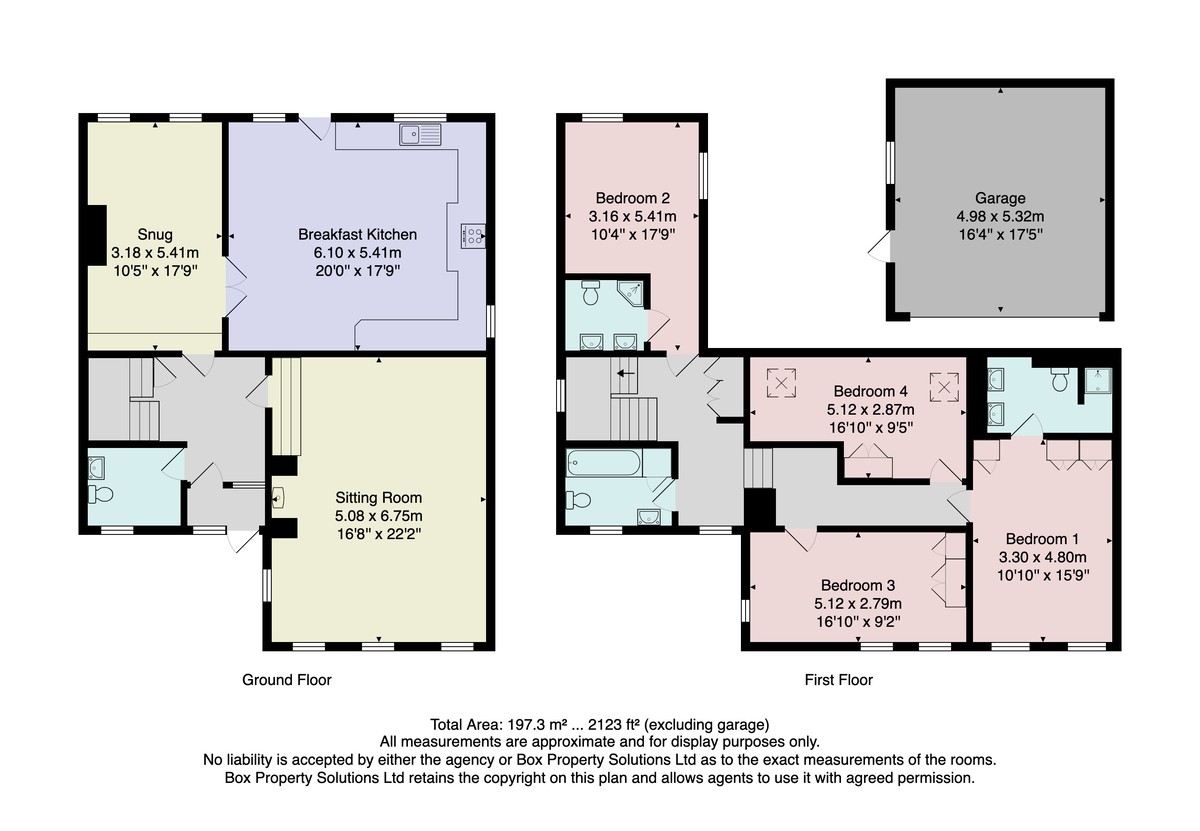4 Bedroom Link Detached House for sale in Kirk Deighton
A well-presented and characterful four-bedroom link-detached property with generous parking, double garage and attractive garden, situated in the heart of this desirable village. The attractive accommodation provides generous and flexible living space. On the ground floor there is a large open-plan kitchen and dining area with vaulted ceilings, together with two reception rooms with wood-burning fires and a cloakroom. Upstairs, there are four bedrooms, a house bathroom and two en-suite shower rooms. A generous drive provides ample parking to the front of the property and an electric gate leads to the rear where there is a further parking area and a double garage. There is an attractive rear south-facing garden with lawn and paved sitting area providing an excellent outdoor entertaining space.
The property is situated in the heart of this desirable village, conveniently situated one mile north of the busy market town in Wetherby, and well served by a wide variety of shopping, schools and recreational facilities. Easy access to the A1(M).
ACCOMMODATION GROUND FLOOR
ENTRANCE HALL
SITTING ROOM
A large reception room with feature stone fireplace and wood-burning stove.
DINING KITCHEN
A spacious kitchen and living area with vaulted ceiling and electrically operated skylight windows. Stable door leads to the garden. The kitchen comprises a range of fitted units with granite worktops with gas hob, integrated double oven and fridge.
SNUG
A further reception room with windows overlooking the garden and wood-burning stove. Fitted oak shelving and desk.
CLOAKROOM
With WC and washbasin.
FIRST FLOOR
BEDROOM 1
A large double bedroom with fitted wardrobe and en-suite.
EN-SUITE SHOWER ROOM 1
A white modern suite with WC, twin washbasins set within a vanity unit, and shower. Tiled walls and floor with under-floor heating. Heated towel rail.
BEDROOM 2
A double bedroom with vaulted ceilings with exposed wooden beams.
EN-SUITE SHOWER ROOM 2
With WC, twin basins and shower. Heated towel rail.
BEDROOM 3
A double bedroom with fitted wardrobes.
BEDROOM 4
A further bedroom with fitted cupboards and desk.
BATHROOM
A white suite comprising WC, washbasin and bath with shower above. Tiled walls and floor. Under-floor heating. Heated towel rail. Airing cupboard.
OUTSIDE A gravel driveway provides off-road parking to the front of the property. An electric gate leads to a further parking area to the rear and access to a double garage with electric door. There is an attractive rear garden with lawn, planted borders and block-paved sitting areas.
AGENT'S NOTES The property has mains gas central heating system. The boiler is located in the kitchen.
All windows are double glazed.
Property Ref: 56568_100470027920
Similar Properties
4 Bedroom Detached House | Guide Price £825,000
A most impressive four-bedroom family home enjoying an attractive position occupying a large corner plot forming part of...
Collin Spring Court, Birstwith
4 Bedroom Detached House | Guide Price £825,000
A beautifully presented and deceptively spacious four-bedroom detached home with attractive gardens and double garage, s...
4 Bedroom Detached House | Guide Price £825,000
* 360 3D Virtual Walk-Through Tour *A spacious, and beautifully presented four-bedroom detached family home with good-si...
5 Bedroom Detached House | Guide Price £835,000
A most impressive and attractive detached period property with very good sized gardens, situated in this convenient loca...
5 Bedroom Detached House | Offers Over £850,000
* 360 3D Virtual Walk-Through Tour *A most impressive five-bedroom detached family home with extended accommodation that...
5 Bedroom Detached House | Guide Price £850,000
* 360 3D Virtual Walk-Through Tour *A beautifully presented, detached four / five-bedroom chalet-style family house prov...

Verity Frearson (Harrogate)
Harrogate, North Yorkshire, HG1 1JT
How much is your home worth?
Use our short form to request a valuation of your property.
Request a Valuation
