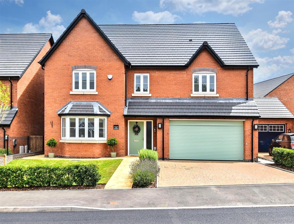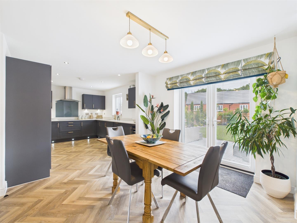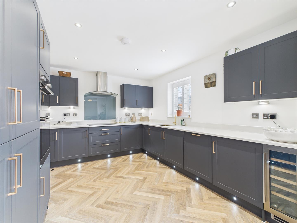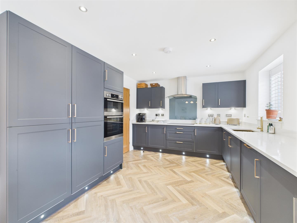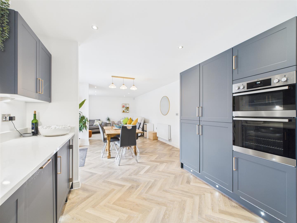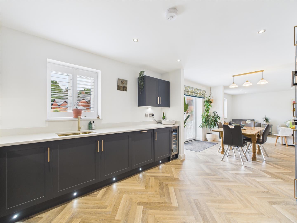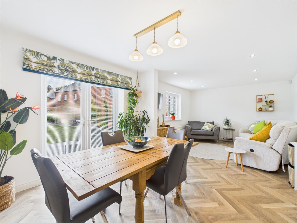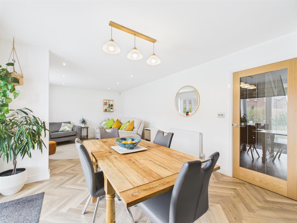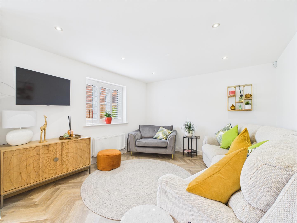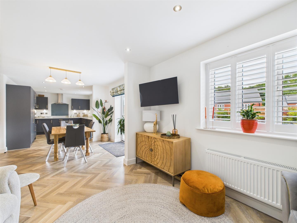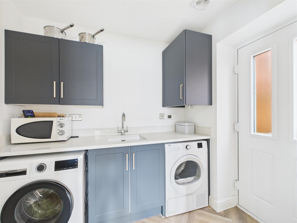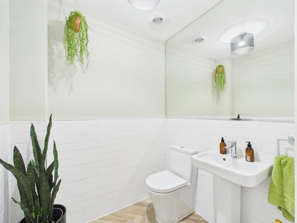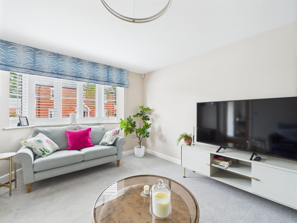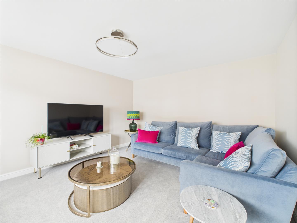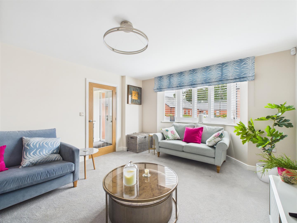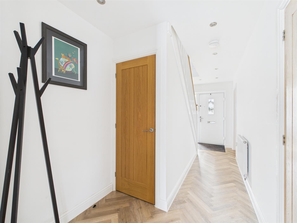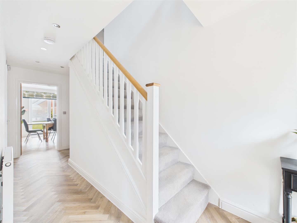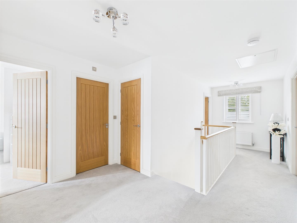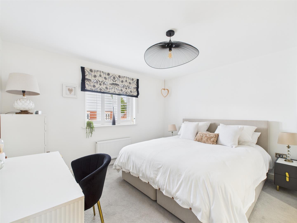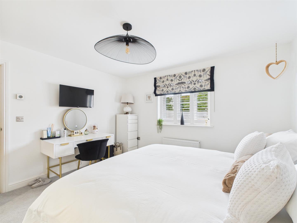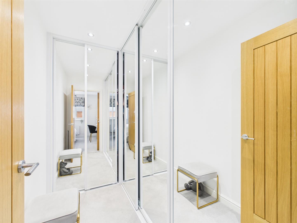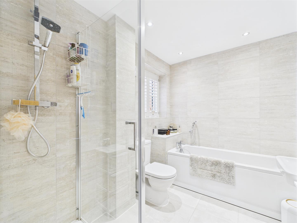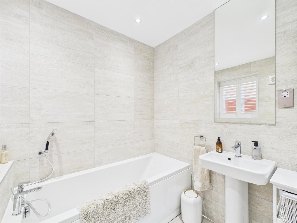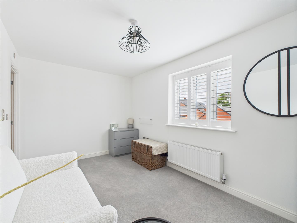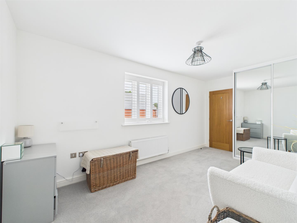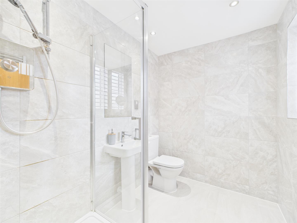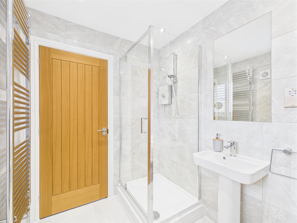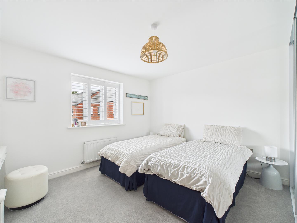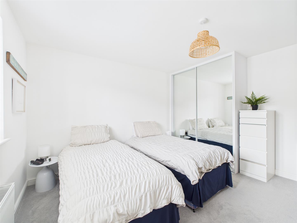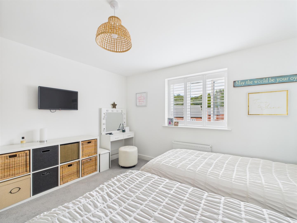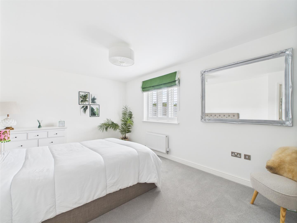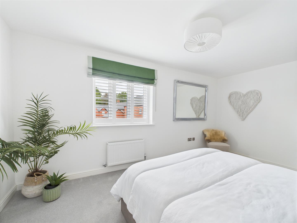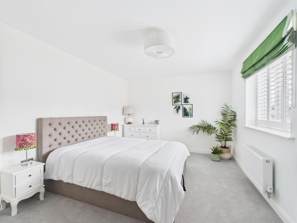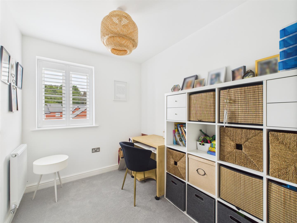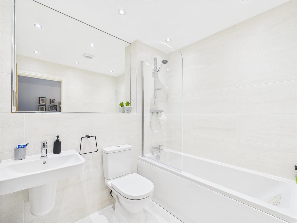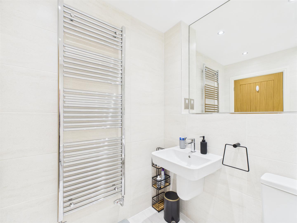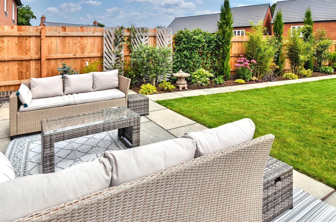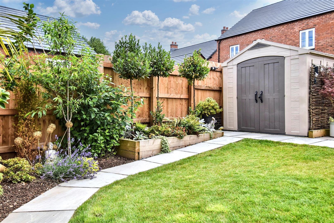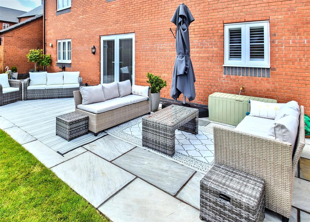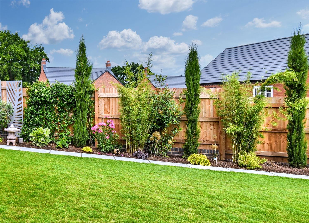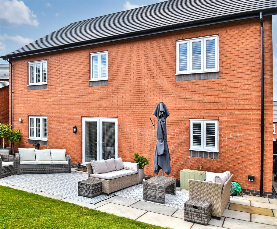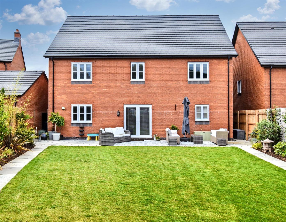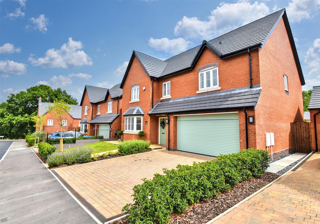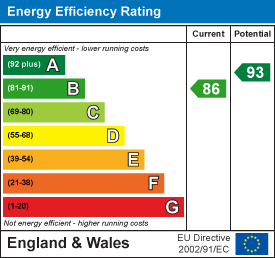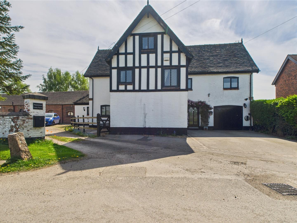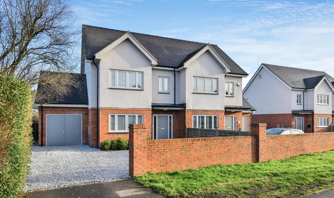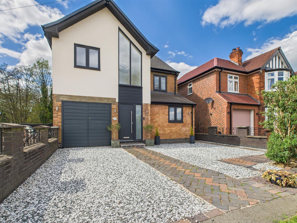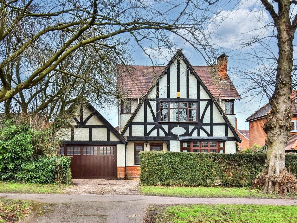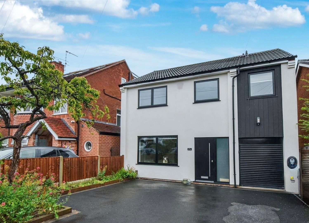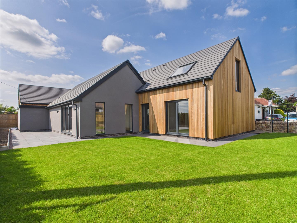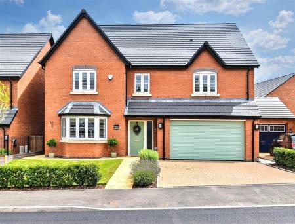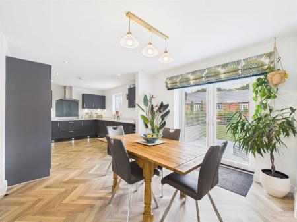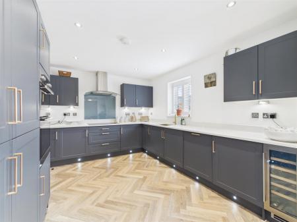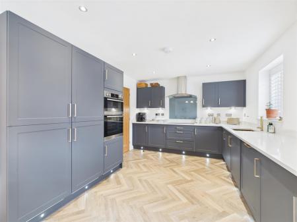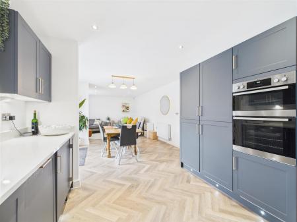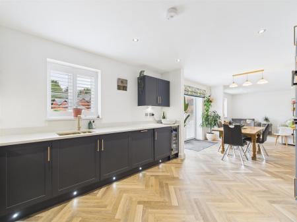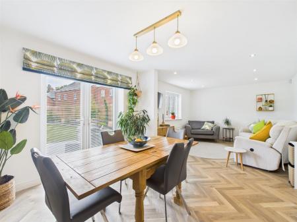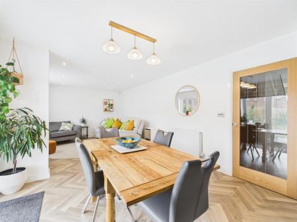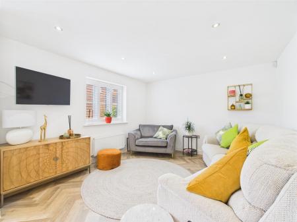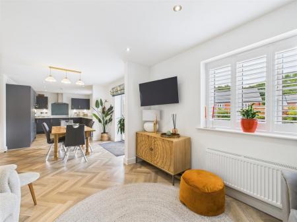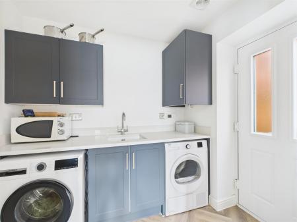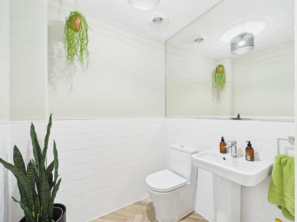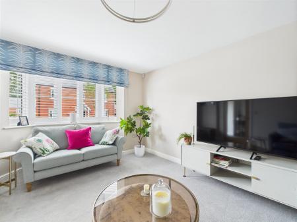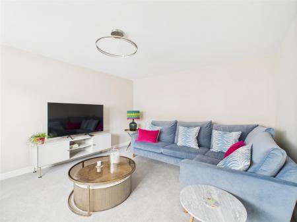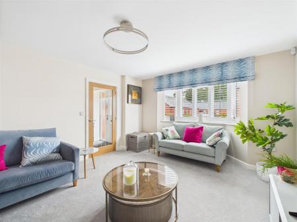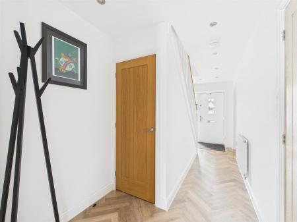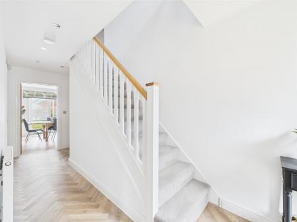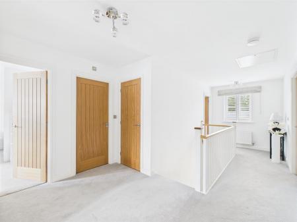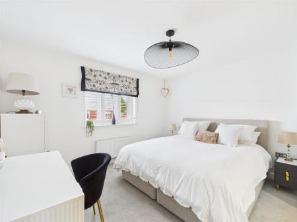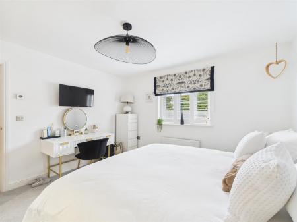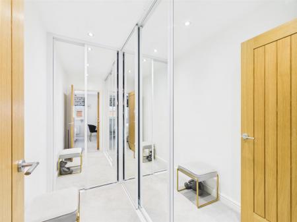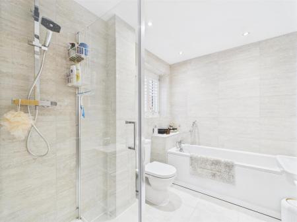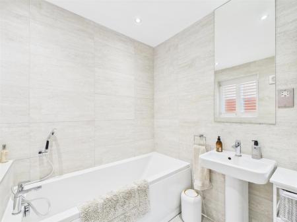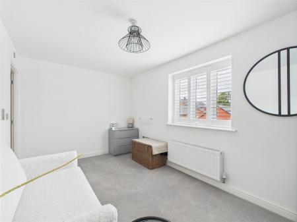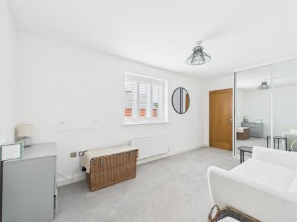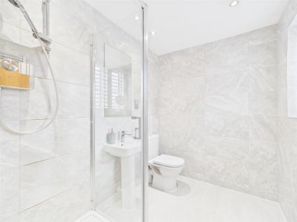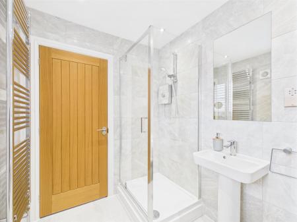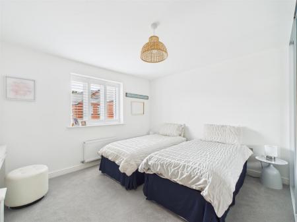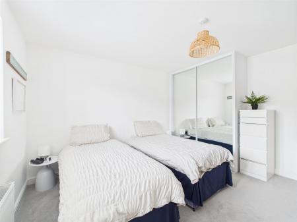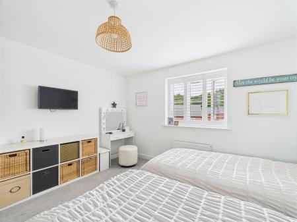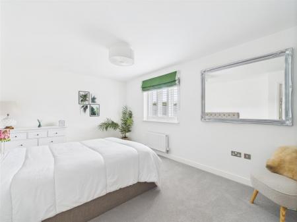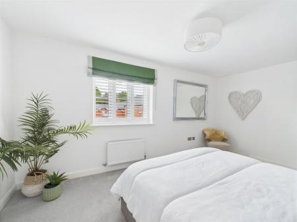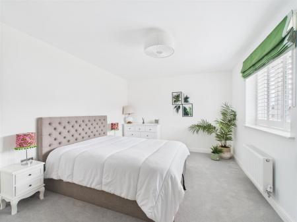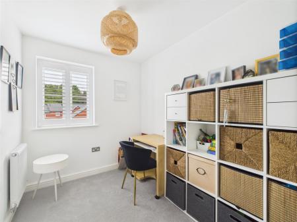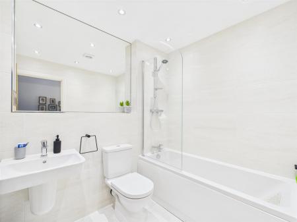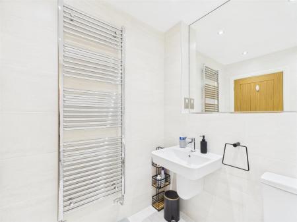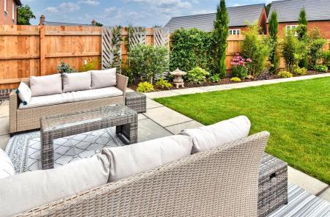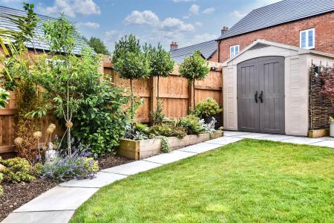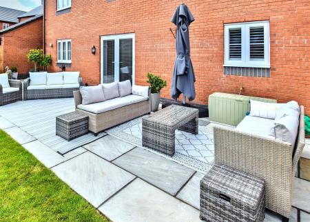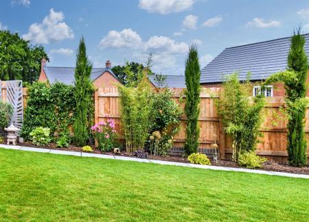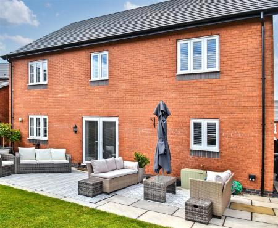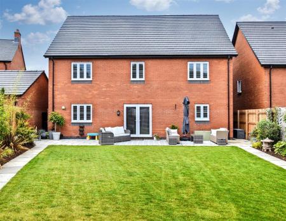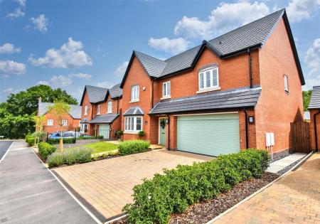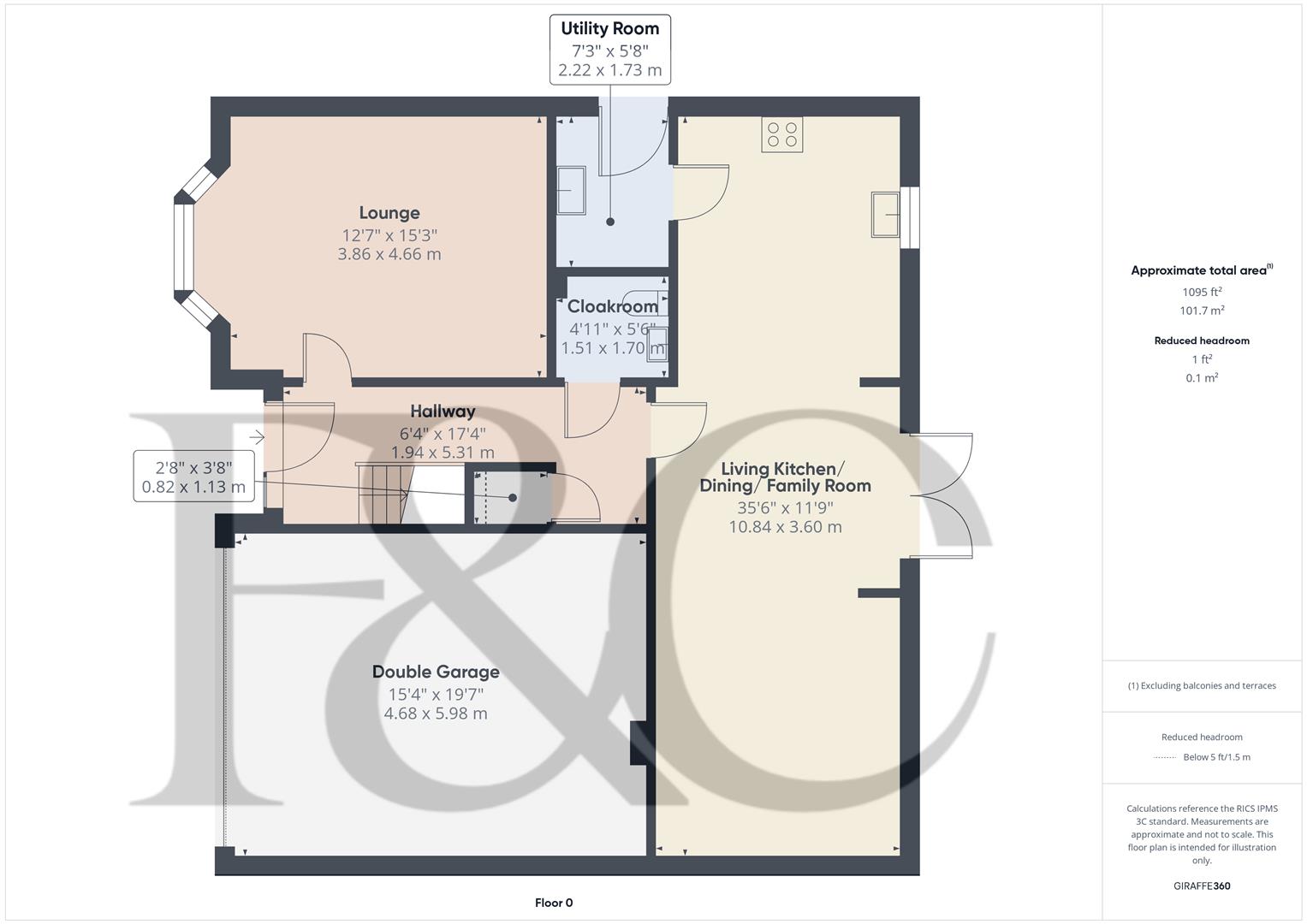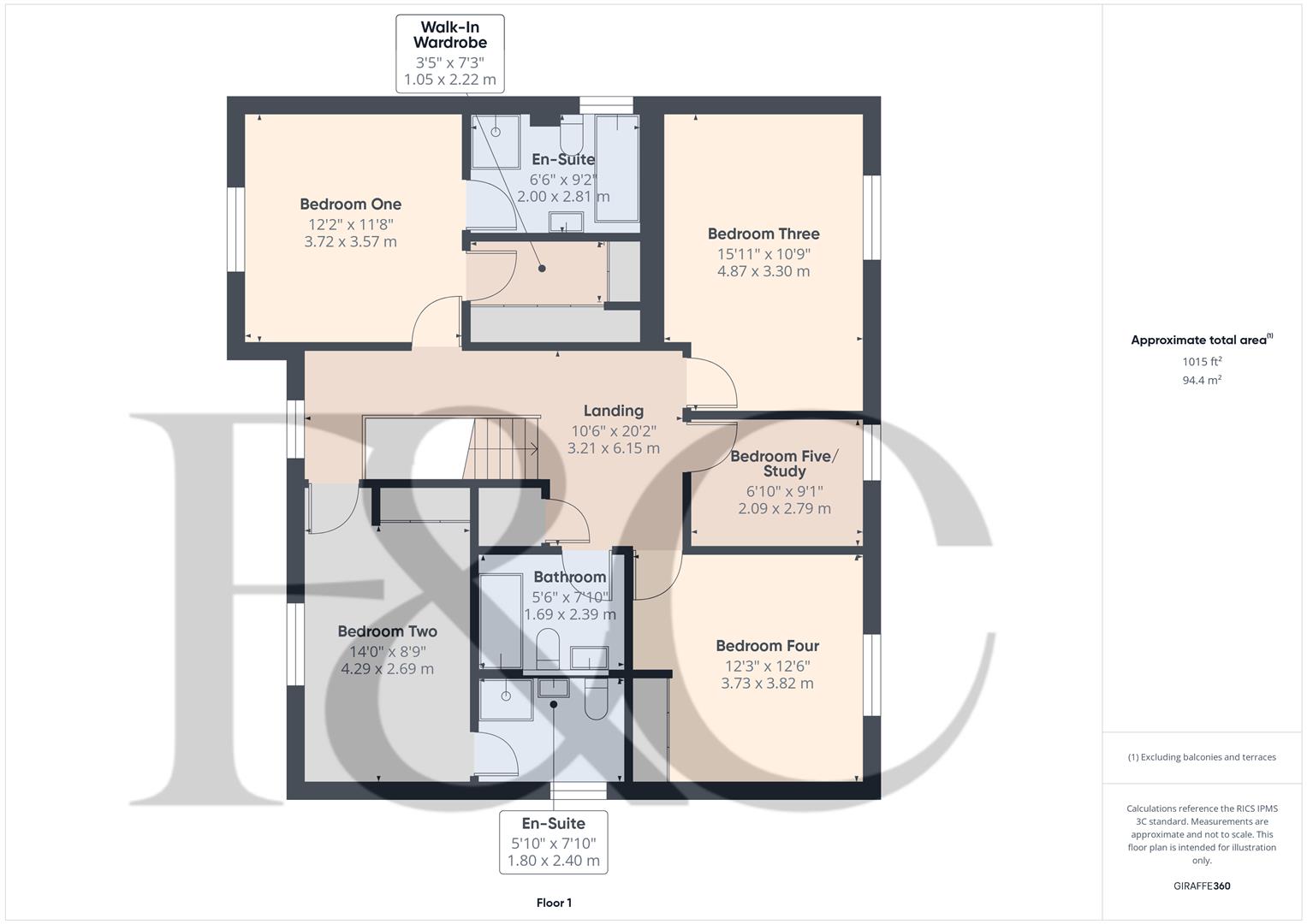- Beautiful Detached Home - 2023 Built
- Ecclesbourne School Catchment Area
- Lounge with Bay Window
- Stunning Living Kitchen/Dining/Family Room
- Utility Room & Cloakroom
- Five Bedrooms ( Bedroom Five/Study )
- Three Bathrooms ( Two-Ensuites & Family Bathroom )
- Attractive Landscaped Gardens
- Double Width Block Paved Driveway
- Double Garage with Electric Door
5 Bedroom Detached House for sale in Kirk Langley
ECCLESBOURNE SCHOOL CATCHMENT AREA- A five bedroom, three bathroom detached property with landscaped garden and double garage located on the edge of the popular development. This property is being offered to the market with no upward chain.
The Location - Kirk Langley lies about 9 miles from Ashbourne and 4 miles from Derby, on the edge of the Peak District National Park. The area offers wonderful landscapes and great opportunities for walking, cycling, climbing and horse riding. Carsington Water is about 11 miles away and offers water sports activities and fishing. A range of schools lie within easy reach including a primary school within the village, Queen Elizabeth's Grammar School in Ashbourne and Ecclesbourne School catchment area. There are a number of independent secondary schools, notably Derby Grammar School, Derby High School and Repton School. Fast access to Derby and A38 only 4 miles away, also very convenient for A50, A52 and M1 motorway.
Accommodation -
Ground Floor -
Entrance Hall - 5.31 x 1.94 (17'5" x 6'4") - With entrance door, herringbone style flooring, radiator, spotlights to ceiling, smoke alarm, understairs storage cupboard and staircase leading to first floor.
Cloakroom - 1.70 x 1.51 (5'6" x 4'11") - With low level WC, pedestal wash handbasin, radiator, matching herringbone style flooring, tile splashbacks, large fitted mirror, extractor fan and internal oak veneer door with chrome fittings.
Lounge - 4.66 x 3.86 (15'3" x 12'7") - With radiator, double glazed bay window to front with internal plantation shutters and internal glazed oak veneer door with chrome fittings.
Living Kitchen/Dining/Family Room - 10.84 x 3.60 (35'6" x 11'9") -
Family Area - With matching herringbone style flooring, spotlights to ceiling, radiator, double glazed window with internal plantation shutters and open space leading into dining area.
Dining Area - With matching herringbone style flooring, radiator, internal glazed oak veneer door with chrome fittings, open space leading to kitchen area and double glazed French doors opening onto Indian stone sun patio and rear garden.
Kitchen Area - With one and a half stainless steel sink unit with mixer tap, wall and base fitted units with matching worktops, built-in induction hob with stainless steel extractor hood over, built-in wine cooler, integrated dishwasher, integrated fridge/freezer, integrated large fridge, integrated large freezer, built-in electric fan assisted oven, built-in split level oven, matching herringbone style flooring, kickboard lighting, spotlights to ceiling, concealed worktop lights, double glazed window with internal plantation shutters and open space leading to dining and family area.
Utility Room - 2.22 x 1.73 (7'3" x 5'8") - With single sink with chrome mixer tap, wall and base fitted units with matching worktops, concealed central heating boiler, plumbing for automatic washing machine, space for tumble dryer, matching herringbone style flooring, radiator, extractor fan and half glazed access door.
Spacious First Floor Landing - 6.15 x 3.21 (20'2" x 10'6") - With radiator, access to roof space, double glazed window to front with internal plantation shutters and built-in cupboard housing the hot water cylinder.
Bedroom One - 3.71 x 2.57 (12'2" x 8'5") - With radiator, double glazed window to front with internal plantation shutters and internal oak veneer door with chrome fittings.
Walk-In Wardrobe - 2.22 x 1.05 (7'3" x 3'5") - With a good range of fitted wardrobes with sliding mirrored doors, spotlights to ceiling and internal oak veneer door with chrome fittings.
En-Suite Bathroom - 2.81 x 2.00 (9'2" x 6'6") - With bath with chrome mixer tap/hand shower attachment, pedestal wash handbasin, low level WC, separate shower cubicle with chrome fittings including shower, fully tiled walls, tile flooring, spotlights to ceiling, extractor fan, fitted mirror, shaver point, large heated chrome towel rail/radiator, double glazed window with internal plantation shutters and internal oak veneer door with chrome fittings.
Bedroom Two - 4.29 x 2.69 (14'0" x 8'9") - With fitted double wardrobe with sliding mirrored doors, radiator, double glazed window to front with internal plantation shutters and internal oak veneer door with chrome fittings.
En-Suite - 2.40 x 1.80 (7'10" x 5'10") - With separate shower cubicle with electric shower, pedestal wash handbasin, low level WC, fully tiled walls with matching tile flooring, fitted mirror, spotlights to ceiling, shaver point, extractor fan, large heated chrome towel rail/radiator, double glazed window with internal plantation shutters and internal oak veneer door with chrome fittings.
Bedroom Three - 4.87 x 3.30 (15'11" x 10'9") - With radiator, double glazed window to rear with internal plantation shutters and internal oak veneer door with chrome fittings.
Bedroom Four - 3.82 x 3.72 (12'6" x 12'2") - With fitted wardrobes with sliding mirrored doors, radiator, double glazed window to rear with internal plantation shutters and oak veneer door with chrome fittings.
Bedroom Five/Study - 2.79 x 2.09 (9'1" x 6'10") - With radiator, double glazed window to rear with internal plantation shutters and oak veneer door with chrome fittings.
Family Bathroom - 2.39 x 1.69 (7'10" x 5'6") - With bath with chrome fittings including chrome shower over with shower screen door, fitted wash basin, low level WC, fully tiled walls, tile flooring, spotlights to ceiling, large fitted mirror, extractor fan, heated chrome towel rail/radiator and internal oak veneer door with chrome fittings.
Front Garden - The property is set back from the pavement edge behind a lawned fore-garden with flower beds, lawn and paved pathway leading to the entrance door.
Rear Garden - Being of a major asset to the sale of this particular property is it's lovely, sunny, landscaped garden. The garden enjoys wide shaped lawns complemented by Indian stone pathway and large Indian stone patio/terrace area providing a pleasant sitting out and entertaining space. The flower beds are well-stocked and provide a screen for privacy enclosed by fencing with side access gate.
Driveway - A double width block paved driveway provides car standing spaces for two cars and leads to a double integral garage.
Double Integral Garage - 5.98 x 4.68 (19'7" x 15'4") - With power, lighting and electric front door.
Council Tax Band G -
Property Ref: 10877_34058378
Similar Properties
Flamstead Lane, Denby Village, Derbyshire
4 Bedroom Detached House | Offers Over £550,000
Family detached charming farmhouse with private south facing garden occupying very pleasant location within the heart of...
Derby Road, Duffield, Belper, Derbyshire
4 Bedroom House | Offers in region of £550,000
ECCLESBOURNE SCHOOL CATCHMENT AREA - this stunning extended family home offers a perfect blend of space, comfort, and mo...
Folly Road, Darley Abbey, Derby
3 Bedroom Detached House | Offers Over £550,000
Nestled in the charming area of Darley Park and popular Derwent Valley Mills, this contemporary detached house offers a...
Darley Park Drive, Darley Abbey, Derby
4 Bedroom Detached House | Offers in region of £569,950
ECCLESBOURNE SCHOOL CATCHMENT AREA - This traditional bay-fronted detached home is situated in a prime location adjacent...
Darley Park Road, Darley Abbey, Derby
3 Bedroom Detached House | Offers Over £575,000
ECCLESBOURNE SCHOOL CATCHMENT AREA & CLOSE TO DARLEY PARK - An extremely stylish, completely renovated, three/four bedro...
3 Bedroom Detached House | £575,000
STUNNING NEW HOME - This beautiful new build detached home offers a perfect blend of modern living and serene countrysid...

Fletcher & Company (Duffield)
Duffield, Derbyshire, DE56 4GD
How much is your home worth?
Use our short form to request a valuation of your property.
Request a Valuation
