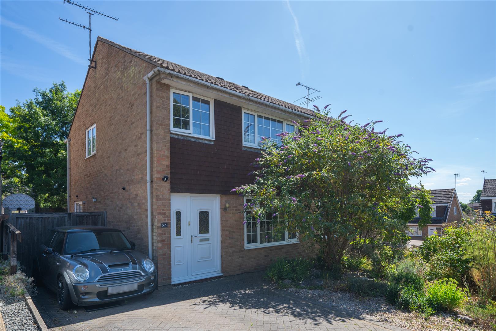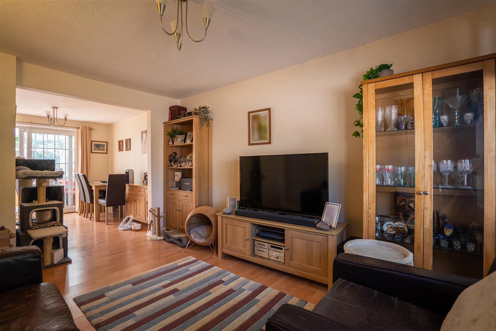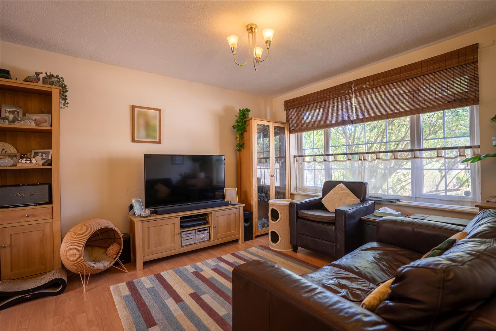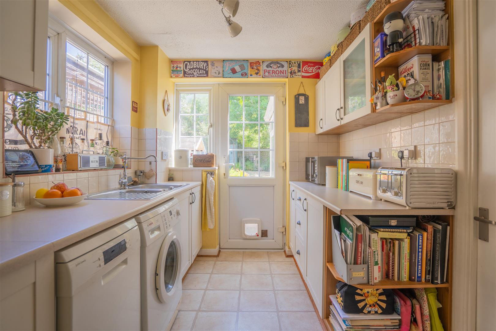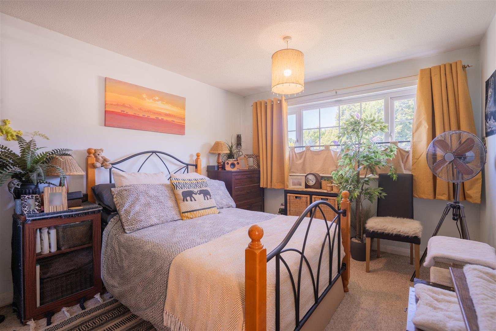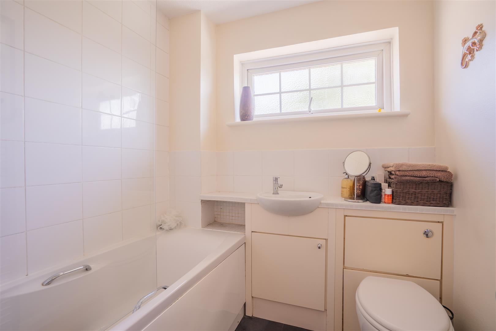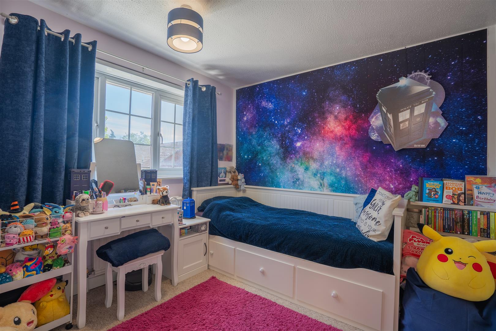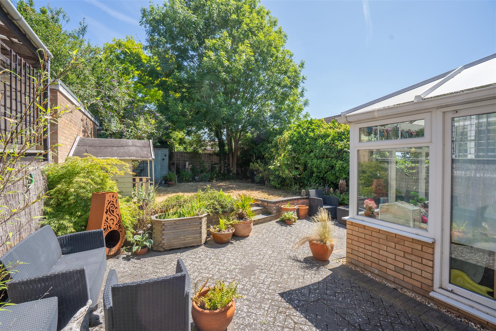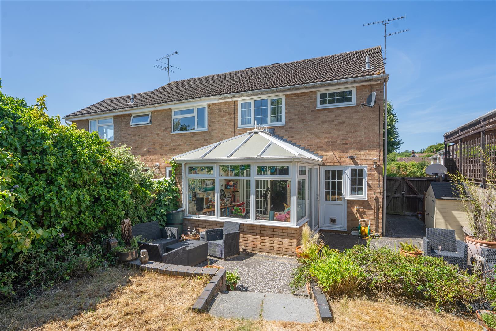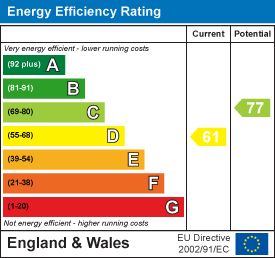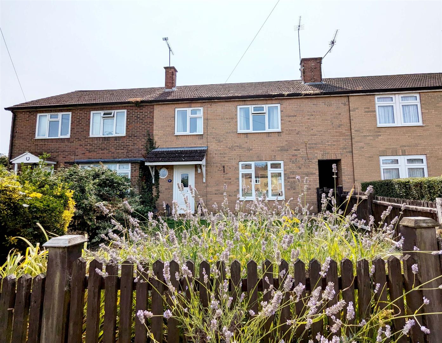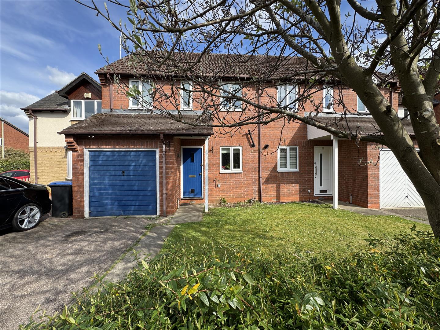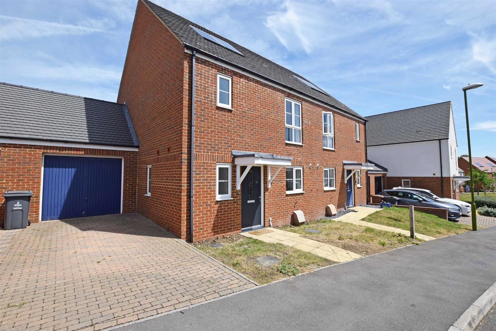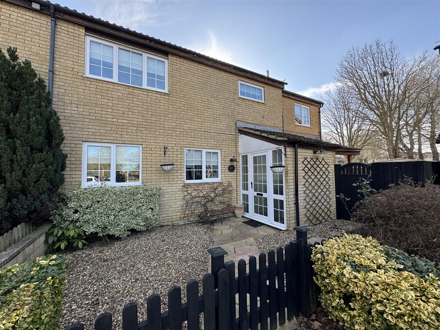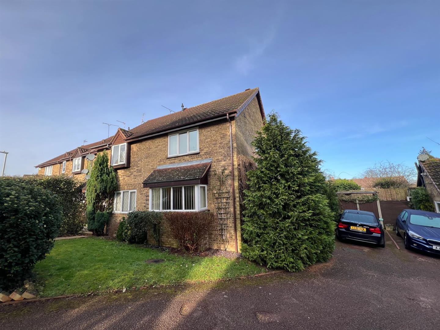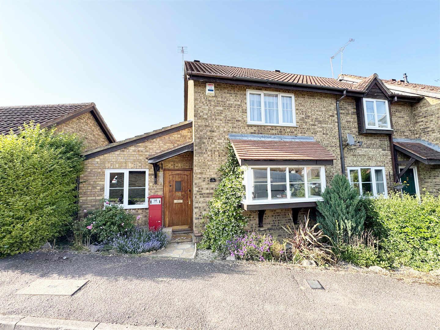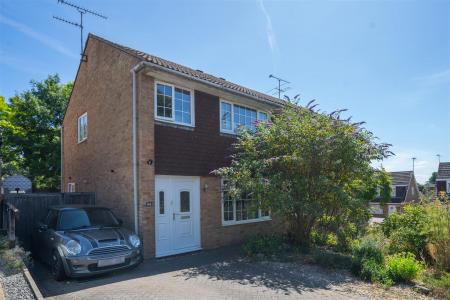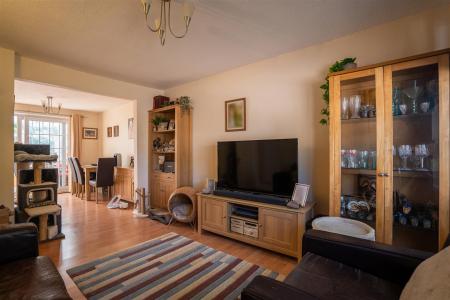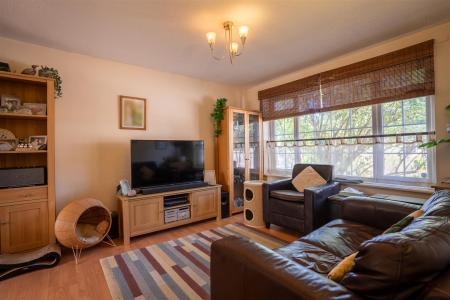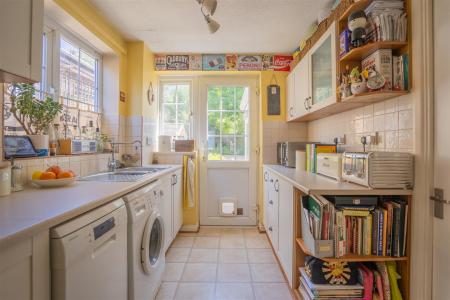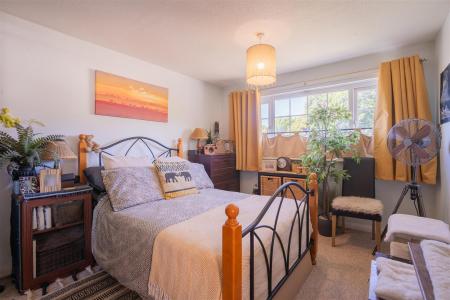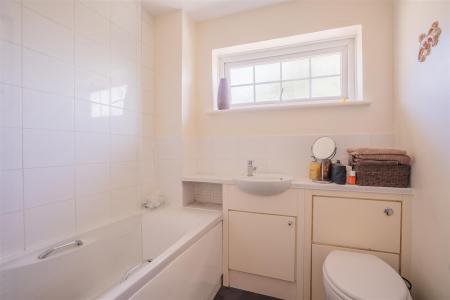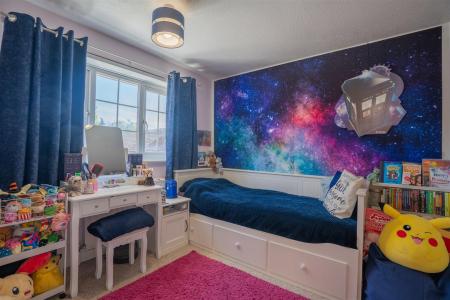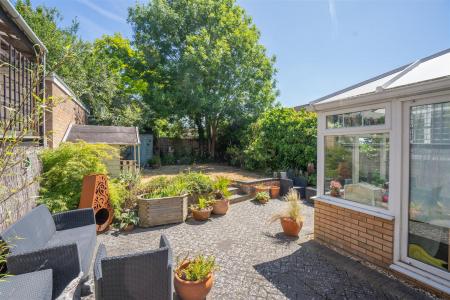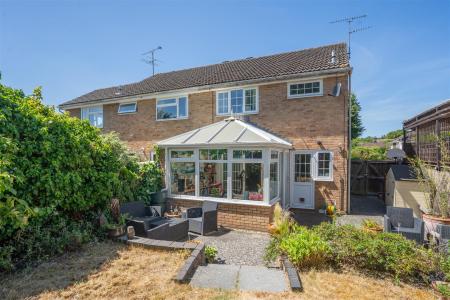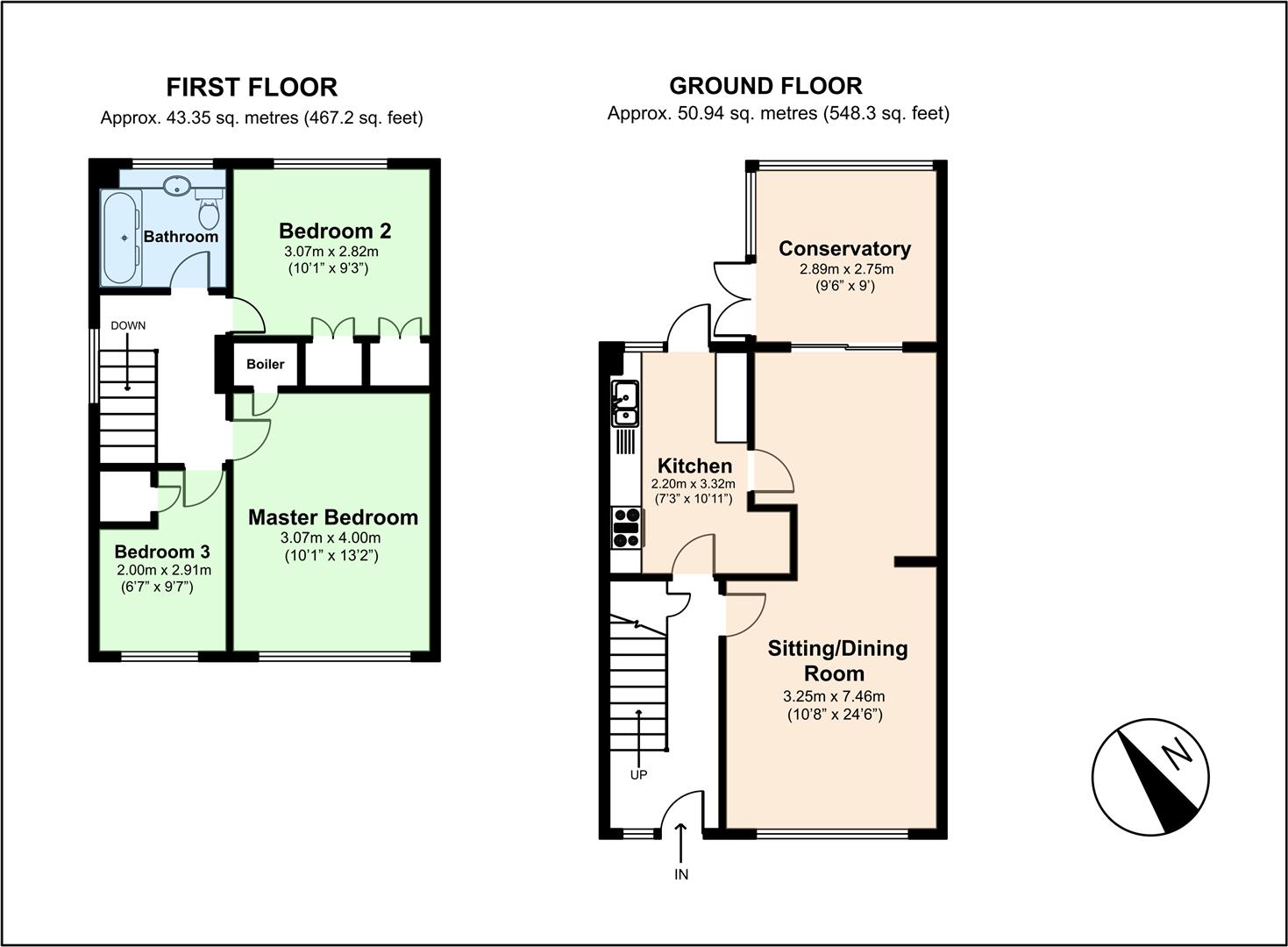- Located on the Edge of Knebworth Village
- Close to Open Countryside
- Three Bedroom Semi Detached House
- Driveway Providing Off Street Parking
- Chain Free Transaction
- Filled with natural light, spacious, and open throughout.
- Victorian Style Conservatory
- Re- Fitted Kitchen With a Gas Hob
- Modern White Bathroom Suite
- Early Viewing Highly Recommended
3 Bedroom Semi-Detached House for sale in Knebworth
Alexander Bond & Company are pleased to present this CHAIN FREE three-bedroom semi-detached home, offered with the Freehold, situated on the edge of Knebworth village in an elevated position within a sought-after development just minutes from Knebworth's mainline train station and the High Street.
The ground floor includes a fitted kitchen and a generous living room that opens into the dining area, with a conservatory beyond, providing extra living space and lovely views of the rear garden.
Upstairs, there are three good sized bedrooms, all served by a family bathroom.
Outside, there is off-road parking to the front, and a well-maintained lawned garden to the rear, perfect for families and outdoor entertaining.
Orchard Way is ideally located just a short walk away from the village centre of Knebworth, which offers a range of amenities, including a highly regarded primary school, a doctor's surgery, and local shops. Transportation links are easily accessible, with Knebworth mainline station just a five-minute walk away, offering a quick train journey to London Kings Cross. Furthermore, the A1(M) junction 7 is a little over a mile from the property, providing excellent connectivity.
Entrance Hall - Access via double glazed front door, radiator, stairs off to first floor, built in understairs cupboard.
Lounge/ Dining Room - 7.32m,1.83m' x 3.25m'' (24,6'' x 10'8'') - Georgian double glazed window to front, two radiators, laminate wood strip flooring., double glazed door to:
Conservatory - 2.90m'' x 2.74m (9'6'' x 9') - Polycarbonate roof, double glazed windows and doors, laminate wood strip flooring.
Kitchen - 3.33m'' x 2.21m'' (10'11'' x 7'3'') - Georgian double glazed window and door tom rear garden, stainless steel; single drainer sink unit with mixer tap, fitted wall units, work top surfaces with fitted cupboards and drawers under, plumbing for a washing machine, built in gas hob and electric oven.
Stairs & Landing - Georgian double glazed window to side, access to loft.
Bedroom One - 4.01m'' x 3.07m'' (13'2'' x 10'1'') - Double glazed window, radiator, built in airing cupboard housing lagged hot water tank.
Bedroom Two - 3.07m'' x 2.82m'' (10'1'' x 9'3'') - Georgian double glazed window to rear, radiator, range of fitted wardrobes.
Berdroom Three - 2.92m'' x 2.01m'' (9'7'' x 6'7'') - Georgian double glazed window to front, radiator, built in cupboard.
Bathroom - Georgian opaque double glazed window, fitted panelled bath, low level WC, heated towel rail, fitted shower attachment, part tiled walls, hand wash basin with mixer tap and cupboard under.
Outside - FRONT : Driveway providing off street parking
REAR: Block paved patio area, outside lighting, timber shed, playhouse, gated access to front.
Property Ref: 1762_34041757
Similar Properties
3 Bedroom House | Guide Price £450,000
We are delighted to offer this spacious three-double-bedroom terraced home in the highly desirable village of Knebworth....
3 Bedroom House | Offers in excess of £430,000
Nestled in the sought-after Cavers Croft development in the charming village of Woolmer Green, this well-maintained thre...
3 Bedroom Semi-Detached House | Offers in excess of £400,000
We are pleased to offer for sale this three-bedroom semi-detached house, located in the Willow Walk development to the s...
5 Bedroom House | Guide Price £465,000
Alexander Bond and Company are delighted to offer for sale this spacious five-bedroom semi-detached house located in the...
3 Bedroom House | Guide Price £485,000
A superb opportunity to purchase the freehold of this much improved and extended three bedroom end of terrace house that...
3 Bedroom Terraced House | Guide Price £485,000
We are pleased to present this Chain Free well-maintained three-bedroom end-of-terrace home, ideally located in the desi...

Alexander Bond & Company (Knebworth)
Pondcroft Road, Knebworth, Hertfordshire, SG3 6DB
How much is your home worth?
Use our short form to request a valuation of your property.
Request a Valuation
