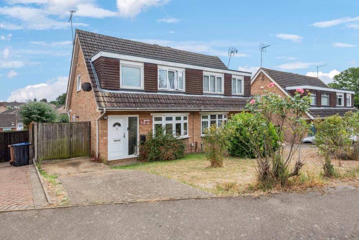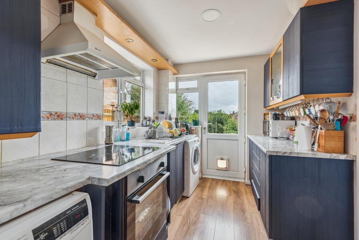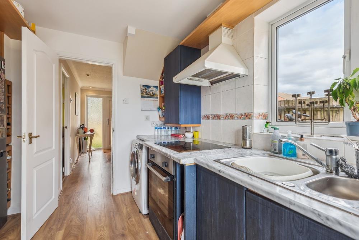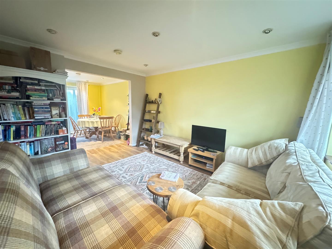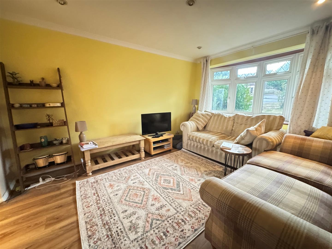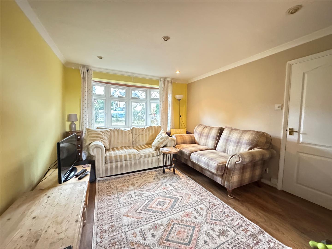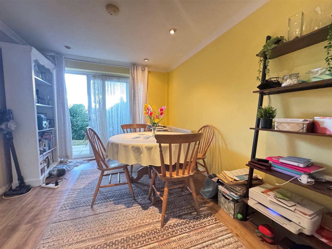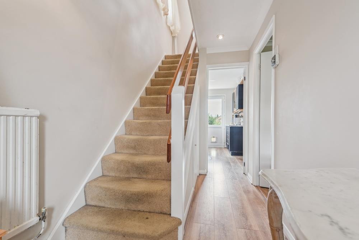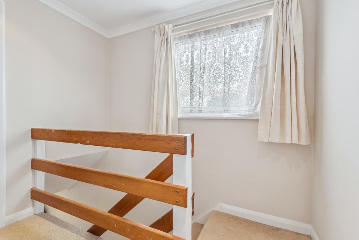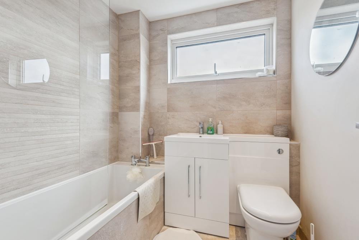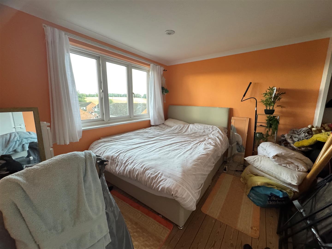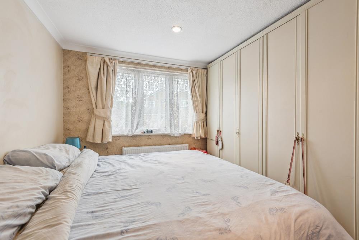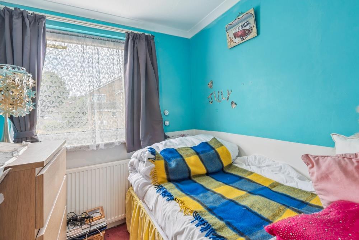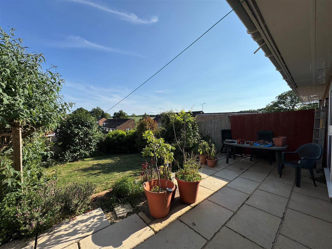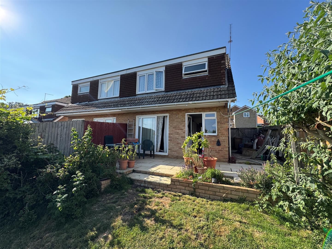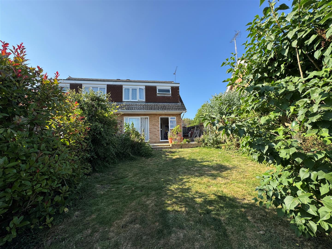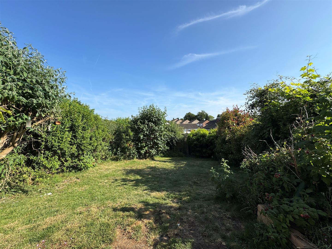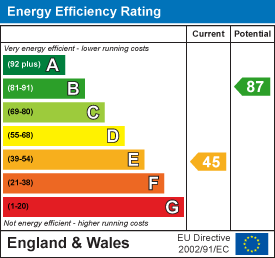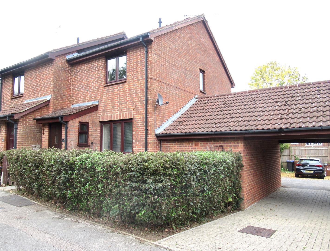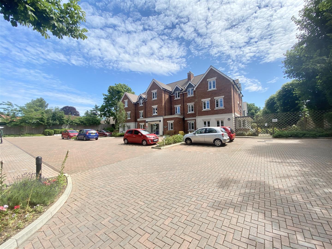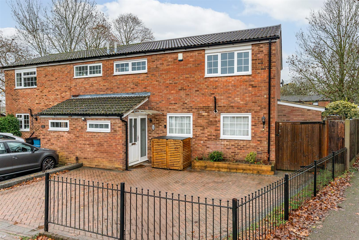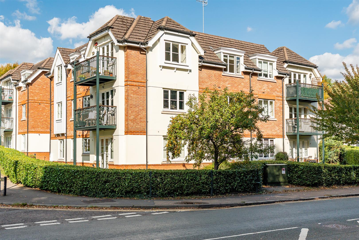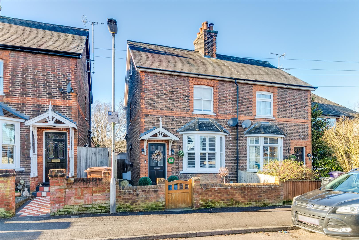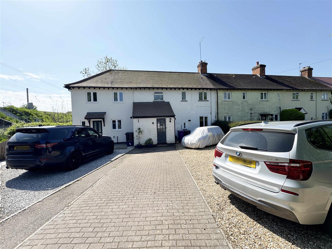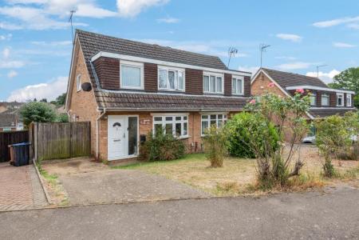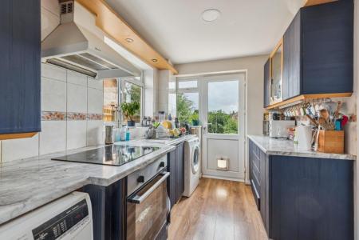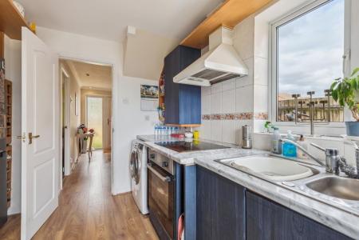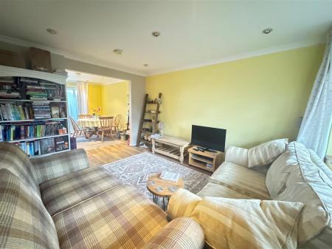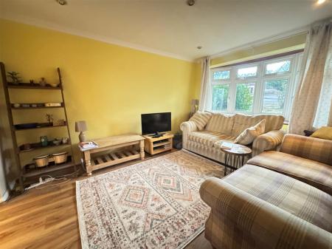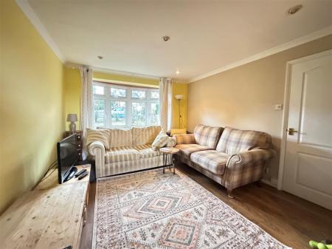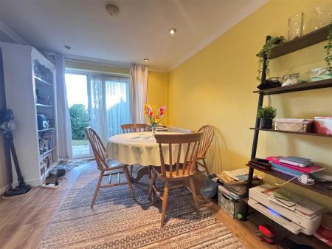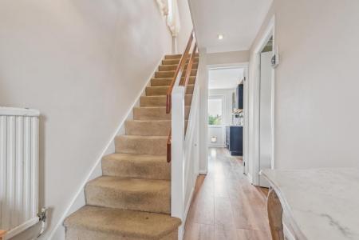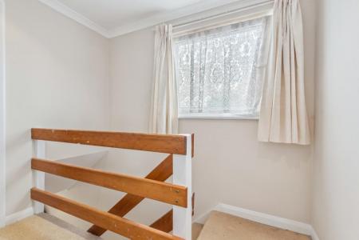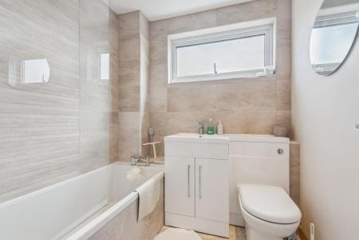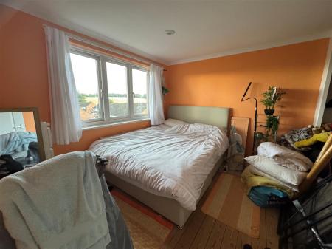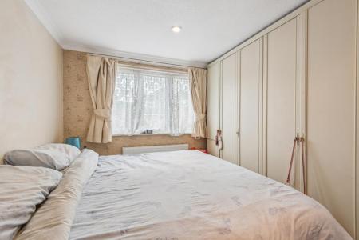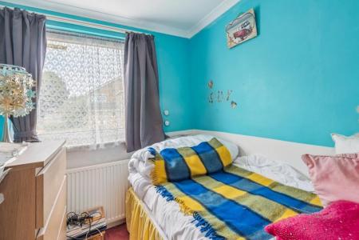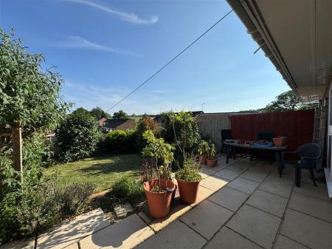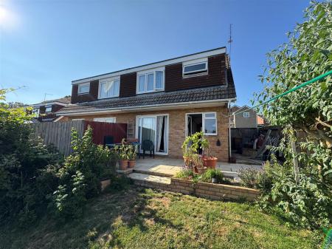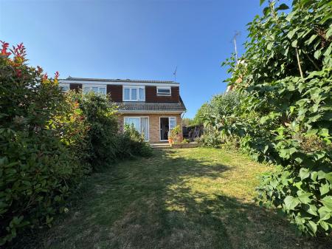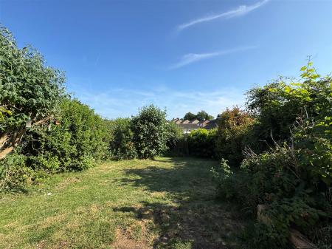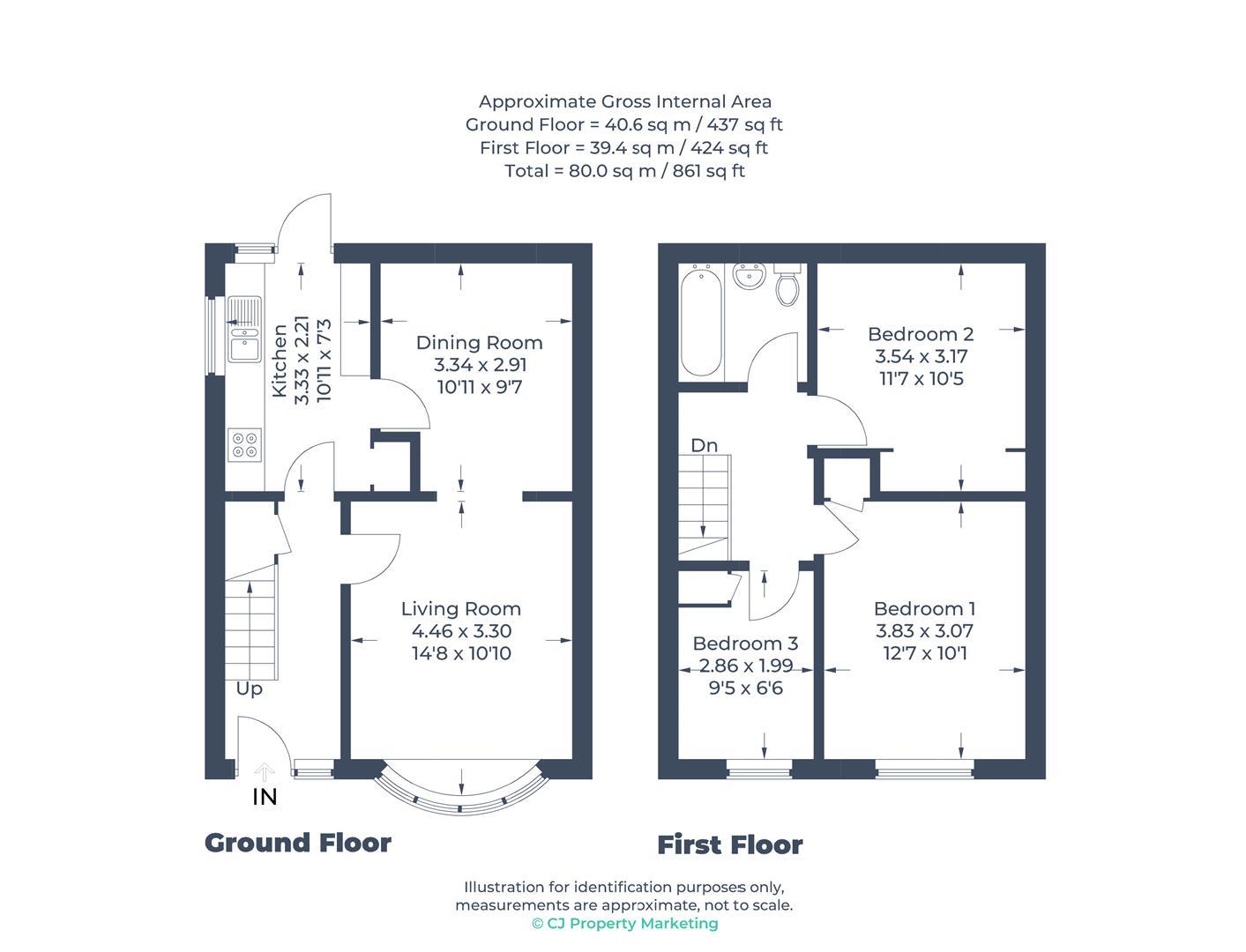- Great Potential - opportunity to extend or improve STPP
- Three-Bedroom Chalet-Style House
- Private Driveway
- Off Street Parking
- Sunny South-Facing Garden
- Separate Lounge and Dining Areas
- Double-Glazed Windows
- Gas-Fired Central Heating
- Desirable Location
3 Bedroom House for sale in Knebworth
We are delighted to bring to the market this three-bedroom semi-detached chalet-style house, situated on the edge of Knebworth village, close to open countryside yet within easy walking distance of the mainline railway station and the village's excellent range of amenities.
On the ground floor, the accommodation comprises a welcoming entrance hallway, a spacious lounge, a separate dining room, and a well-fitted kitchen with a range of built-in appliances.
Upstairs, the accommodation includes three well-proportioned bedrooms and a recently refurbished bathroom.
Externally, the property benefits from a driveway to the front, providing convenient off-street parking. To the rear, there is a generous south-facing garden, offering plenty of outdoor space and excellent potential for landscaping or entertaining.
The property also offers scope to extend (subject to the usual planning permissions), making it an excellent opportunity for buyers looking to add further space
Entrance Hall - Access via front door, opaque double glazed window to side, radiator, stairs off to first floor, built in under stairs cupboard.
Kitchen - Double glazed window to side, double glazed door to rear garden, stainless steel single drainer sink unit with mixer tap, built in oven and hob, work top surfaces, wall and base units, utility space for fridge/ freezer, 'Worcester' boiler serving central heating and hot water, vinyl wood effect flooring, part tiled walls, plumbing for a washing machine.
Dining Room - Double glazed patio doors opening into garden, double radiator.
Lounge - 12'9'' x 10'8'' - Double glazed bow window to front, radiator.
First Floor Landing - Double glazed window to side, access to loft.
Bedroom One - Double glazed window to front, radiator, built in airing cupboard housing lagged hot water tank.
Bedroom Two - Double glazed window to rear, radiator.
Bedroom Three - Double glazed window to front, radiator.
Bathroom - Opaque double glazed window to rear, panelled bath, low level WC, pedestal hand wash basin, fully tiled walls, fitted shower , wood effect vinyl flooring.
Outside - Front: Open plan lawn, concrete driveway providing off street parking, gated access to side.
Rear: South facing aspect, lawn, established trees, shrubs and plants patio area.
Property Ref: 1762_34138620
Similar Properties
3 Bedroom End of Terrace House | Offers in excess of £435,000
Situated in a peaceful cul-de-sac within the highly sought-after village of Knebworth, this well-presented three-bedroom...
2 Bedroom Apartment | Guide Price £425,000
A beautifully presented two-bedroom, two-bathroom apartment in the highly sought-after Constance Place development by Mc...
3 Bedroom Semi-Detached House | Guide Price £415,000
Alexander Bond and Company are pleased to present this spacious three-bedroom semi-detached home situated in the sought...
2 Bedroom Apartment | Offers in region of £475,000
Alexander Bond & Co are pleased to bring to the market this rarely available, spacious, and beautifully presented top-fl...
3 Bedroom Semi-Detached House | Guide Price £495,000
We are delighted to bring to the market, this beautifully presented three bedroom semidetached Victorian house and is co...
3 Bedroom Terraced House | Guide Price £495,000
**CHAIN FREE** We are delighted to bring to the market this charming and extended three bedroom character terrace with s...
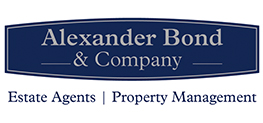
Alexander Bond & Company (Knebworth)
Pondcroft Road, Knebworth, Hertfordshire, SG3 6DB
How much is your home worth?
Use our short form to request a valuation of your property.
Request a Valuation
