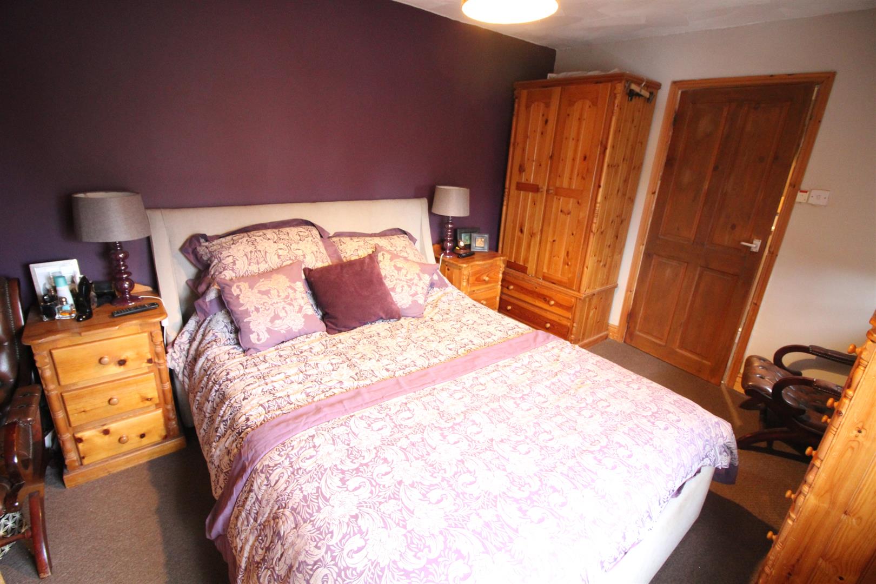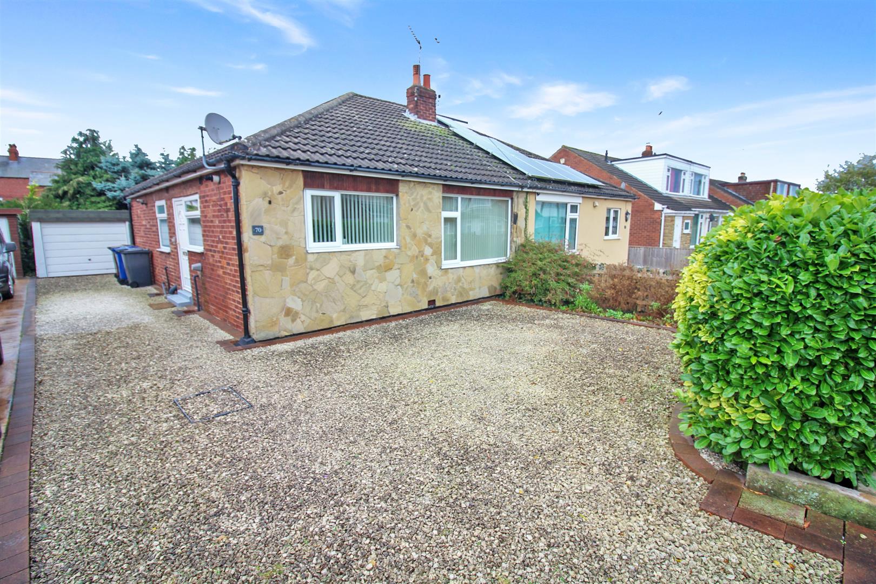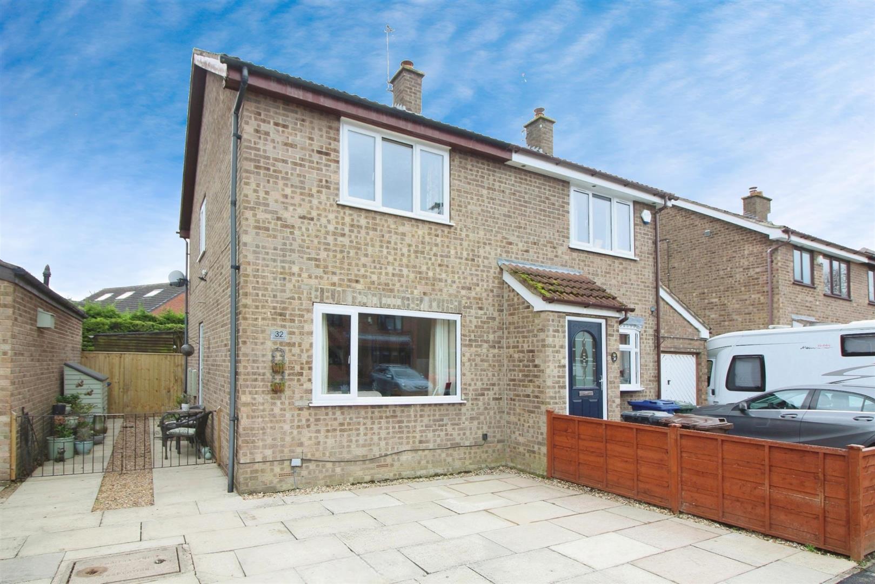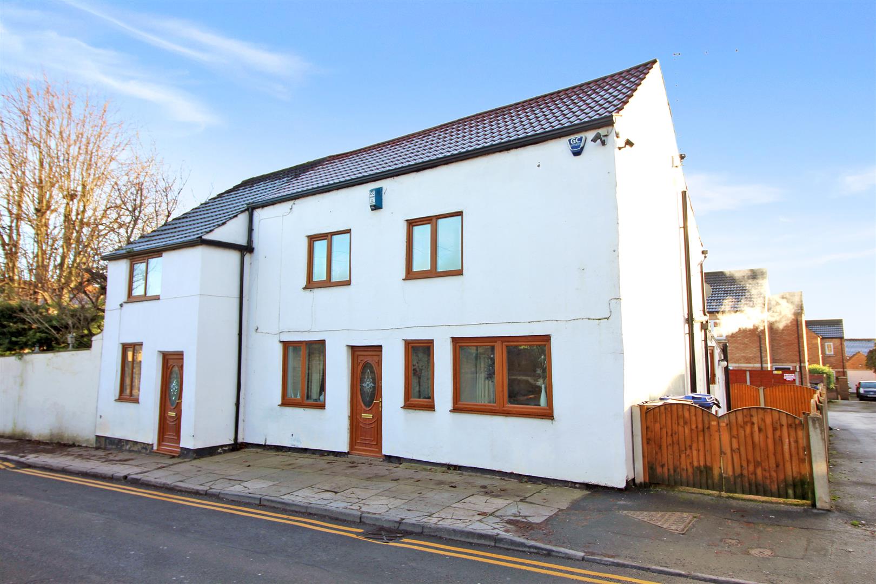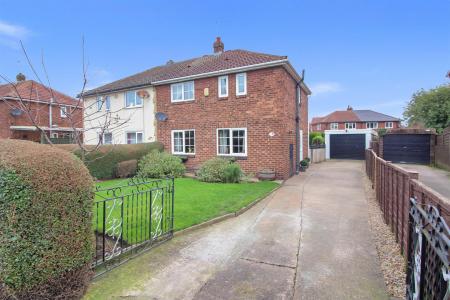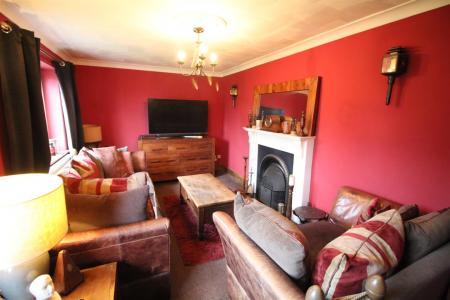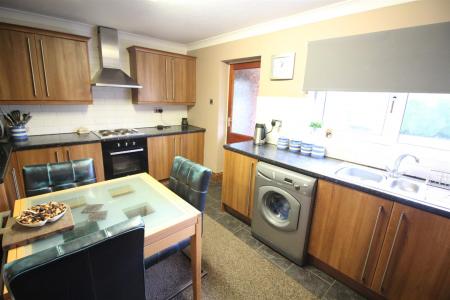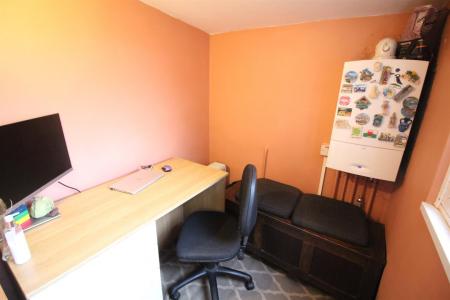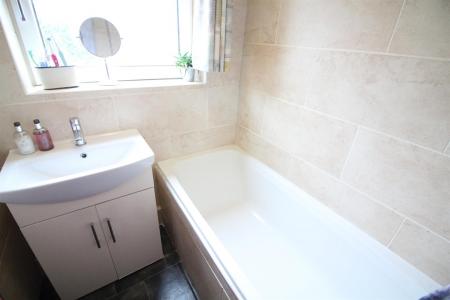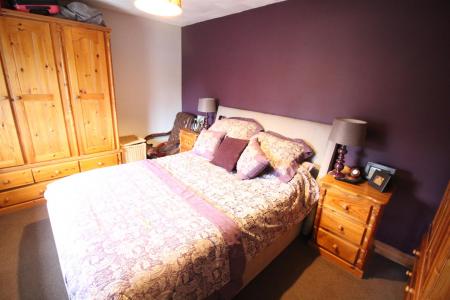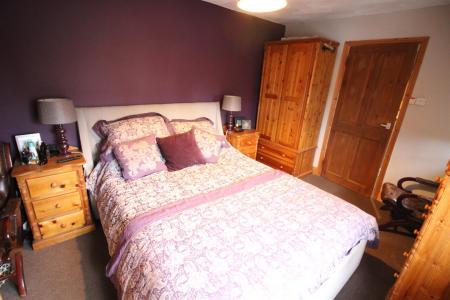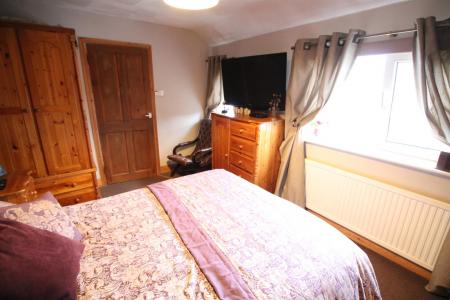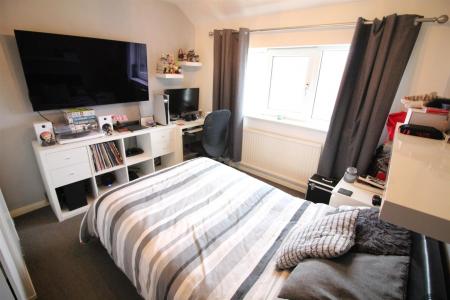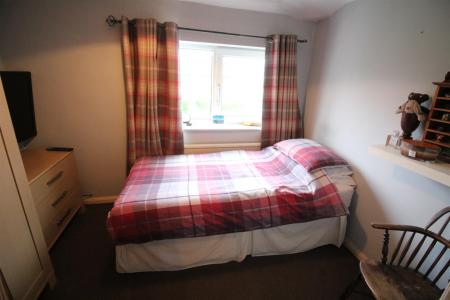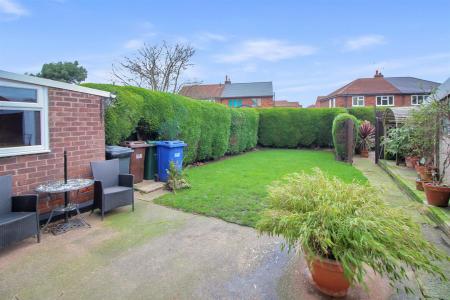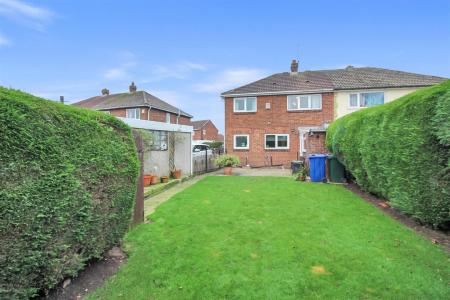- LARGE ENCLOSED GARDEN
- THREE LARGE BEDROOMS
- REAR PORCH/STUDY
- GAS CENTRAL HEATING
- WELL PRESENTED
- CLOSE TO MOTORWAY NETWORKS
- Council Tax Band A
- EPC Rating D
3 Bedroom Semi-Detached House for sale in Knottingley
***WELL PRESENTED. LARGE ENCLOSED GARDEN. AMPLE PARKING.***
Set within easy access of motorway links and amenities is this superb family home. Offering excellent living accommodation and briefly comprising; entrance hall, lounge, bathroom and rear porch/study to the ground floor level. The first floor has three superbly sized bedrooms with a separate WC. PVCu double-glazing and gas central heating. A drive providing parking for several vehicles and access to an extra large single garage. The rear garden is of a good size, well enclosed with a further partitioned off area behind the garage ideal for many uses. Overall an excellent opportunity to purchase an affordable home.
Ground Floor -
Entrance Hall - PVCu double-glazed entrance door and window, stairs to the first floor, radiator and doors to the bathroom, lounge and kitchen.
Bathroom - Fully tiled walls with a straight tile panelled bath, shower mixer tap and vanity housed wash hand basin. PVCu double-glazed frosted window, chrome central heated towel warmer and coving to the ceiling.
Lounge - 2.97m x 5.16m (9'9" x 16'11") - Having a focal fireplace with an open fire, two PVCu double-glazed windows to the front aspect, coving to the ceiling, two radiators and a cupboard under the stairs.
Kitchen - 2.56m x 3.91m (8'5" x 12'10") - Having a range of wall and base units with co-ordinating work surfaces and splashback tiling. Integrated oven, hob with an extractor over, sink and drainer and plumbing for a washing machine. Pantry, PVCu double-glazed window to the rear aspect, cupboard and a door to the rear porch/study.
Porch/Study - 2.97m x 1.73m (9'9" x 5'8") - PVCu double-glazed entrance door, window, wall mounted boiler with a recess for a fridge/freezer. An area currently utilised as a study by the owner.
First Floor -
Landing - PVCu double-glazed window to the front aspect, loft hatch, radiator and doors to bedrooms.
Bedroom - 3.02m x 4.24m (9'11" x 13'11") - Two PVCu double-glazed windows to the front aspect and a radiator.
Bedroom - 3.10m x 3.02m (10'2" x 9'11") - PVCu double-glazed window to the rear aspect with a radiator beneath.
Bedroom - 2.13m x 3.02m (7'0" x 9'11") - PVCu double-glazed window to the rear aspect with radiator beneath.
Wc - PVCu double-glazed frosted window and a push flush WC.
Exterior - To the front is a drive providing parking for several vehicles and access to an extra large single garage. The rear garden is of a good size, well enclosed with a further partitioned off area behind the garage ideal for many uses.
Important information
Property Ref: 59037_32812438
Similar Properties
2 Bedroom Park Home | £90,000
A charming park home located on Moor Lane in the picturesque village of Ryther, Tadcaster. This delightful property boas...
Wolsey Croft, Sherburn In Elmet, Leeds
2 Bedroom Semi-Detached Bungalow | Guide Price £200,000
***BEAUTIFULLY PRESENTED. ENCLOSED GARDEN. AMPLE PARKING. NO CHAIN.***Guide price £200,000 - £210,000.This lovely, true...
Pinfold Way, Sherburn In Elmet, Leeds
2 Bedroom Semi-Detached House | £200,000
***STUNNING THROUGHOUT. ENVIABLE TUCKED AWAY LOCATION. CLOSE TO AMENITIES.***This immaculate home, located in a tucked a...
Kirkgate, Sherburn In Elmet, Leeds
3 Bedroom Semi-Detached House | £210,000
***UNIQUE & WELL PRESENTED. VACANT POSSESSION. CLOSE TO AMENITIES.***A rare opportunity has arisen to purchase this love...

Emsleys Estate Agents (Sherburn-in-Elmet)
4 Wolsey Parade, Sherburn-in-Elmet, Leeds, LS25 6BQ
How much is your home worth?
Use our short form to request a valuation of your property.
Request a Valuation






