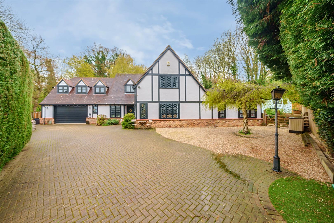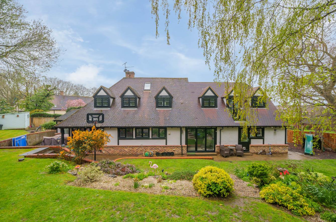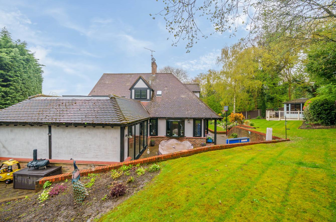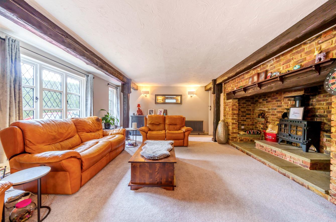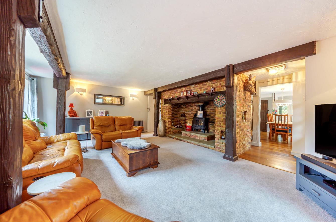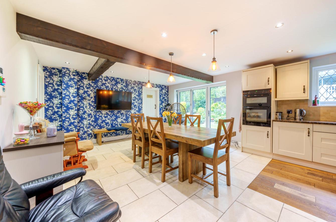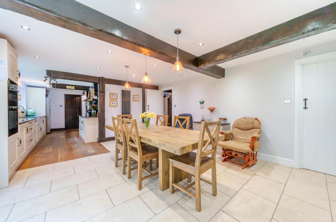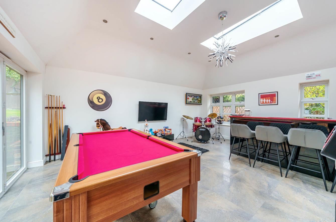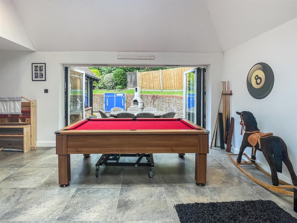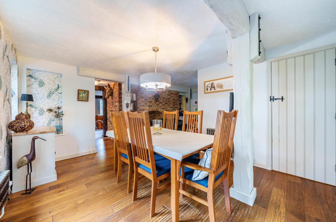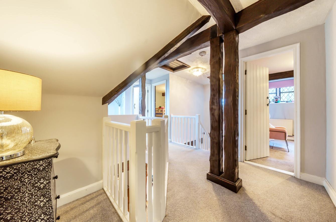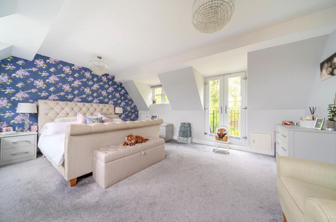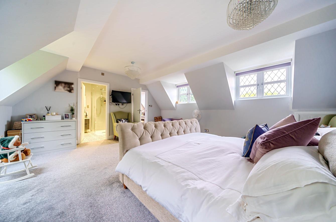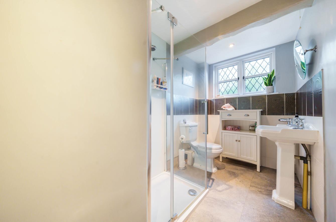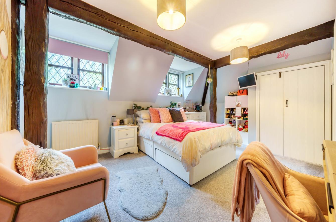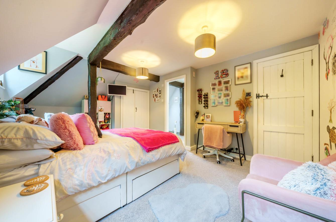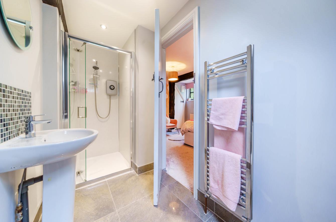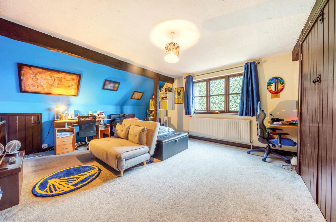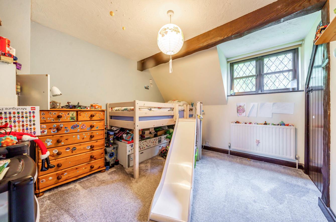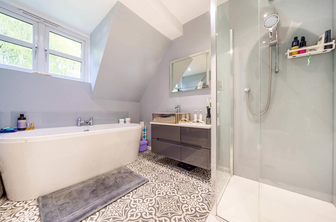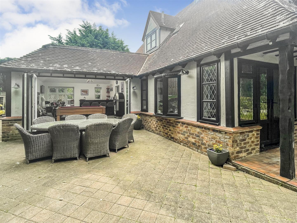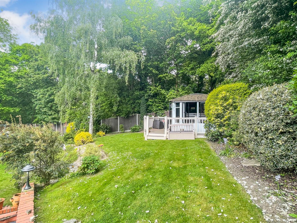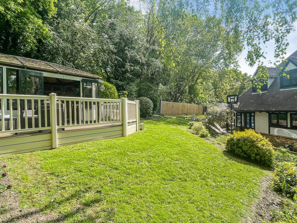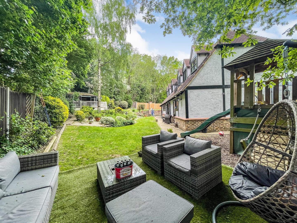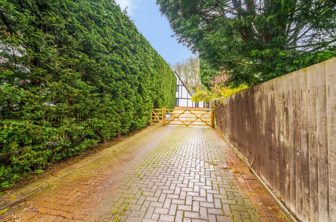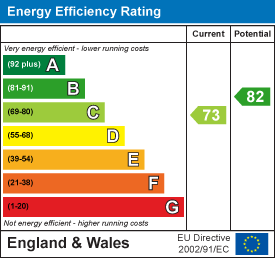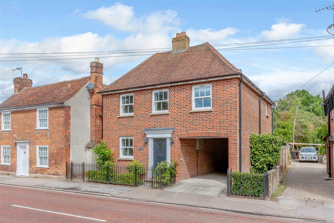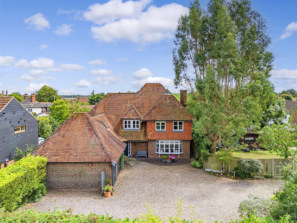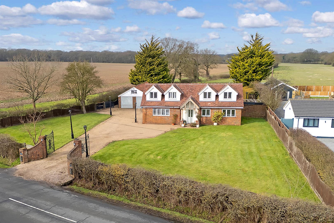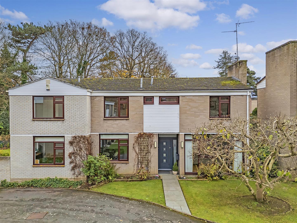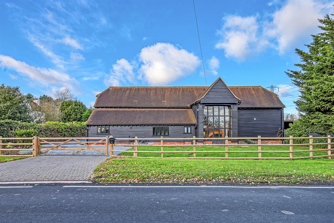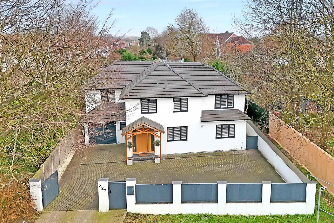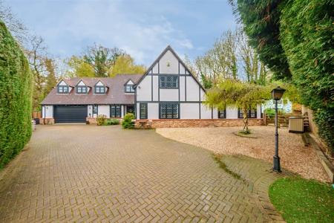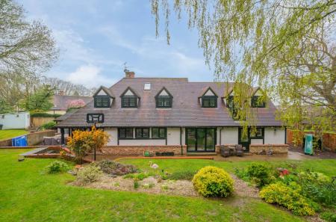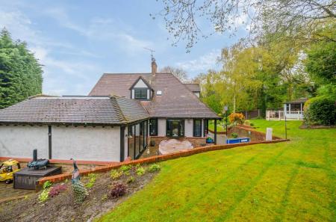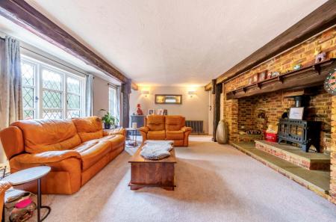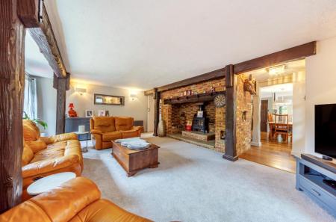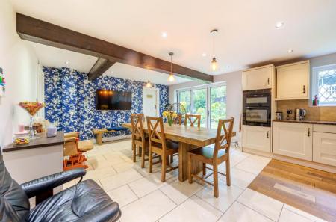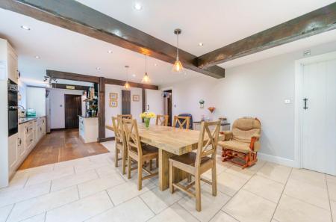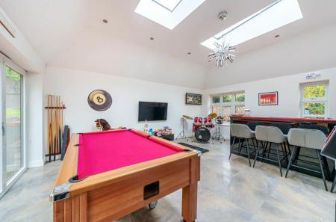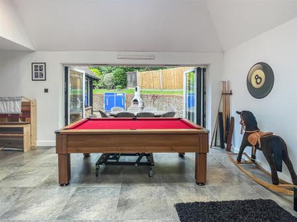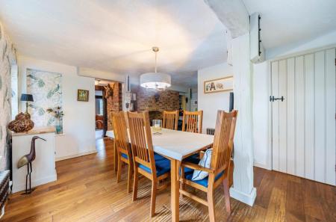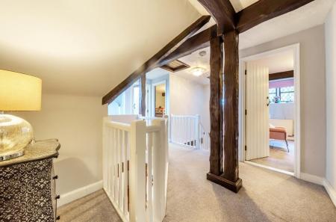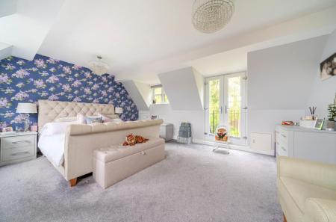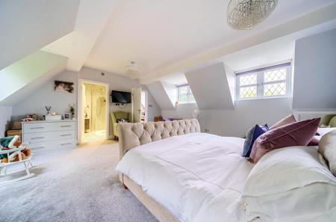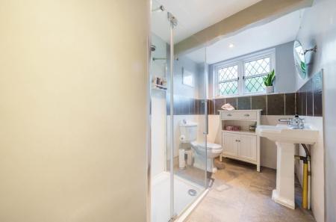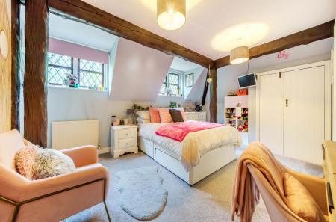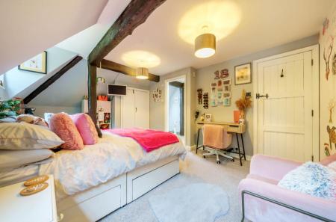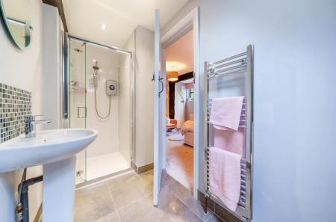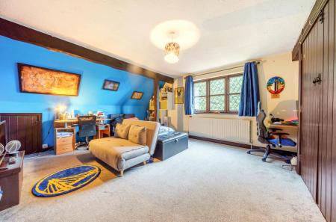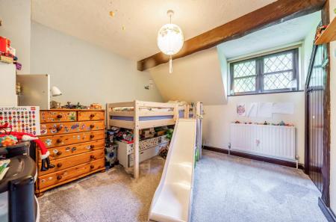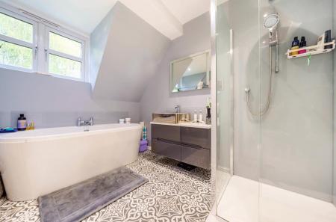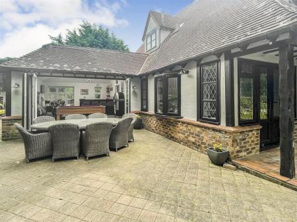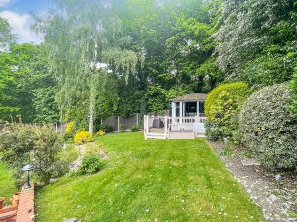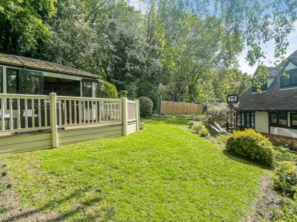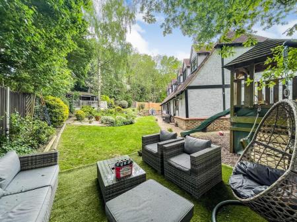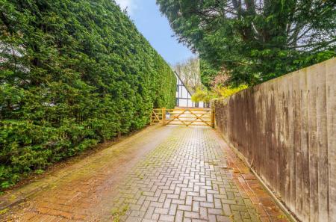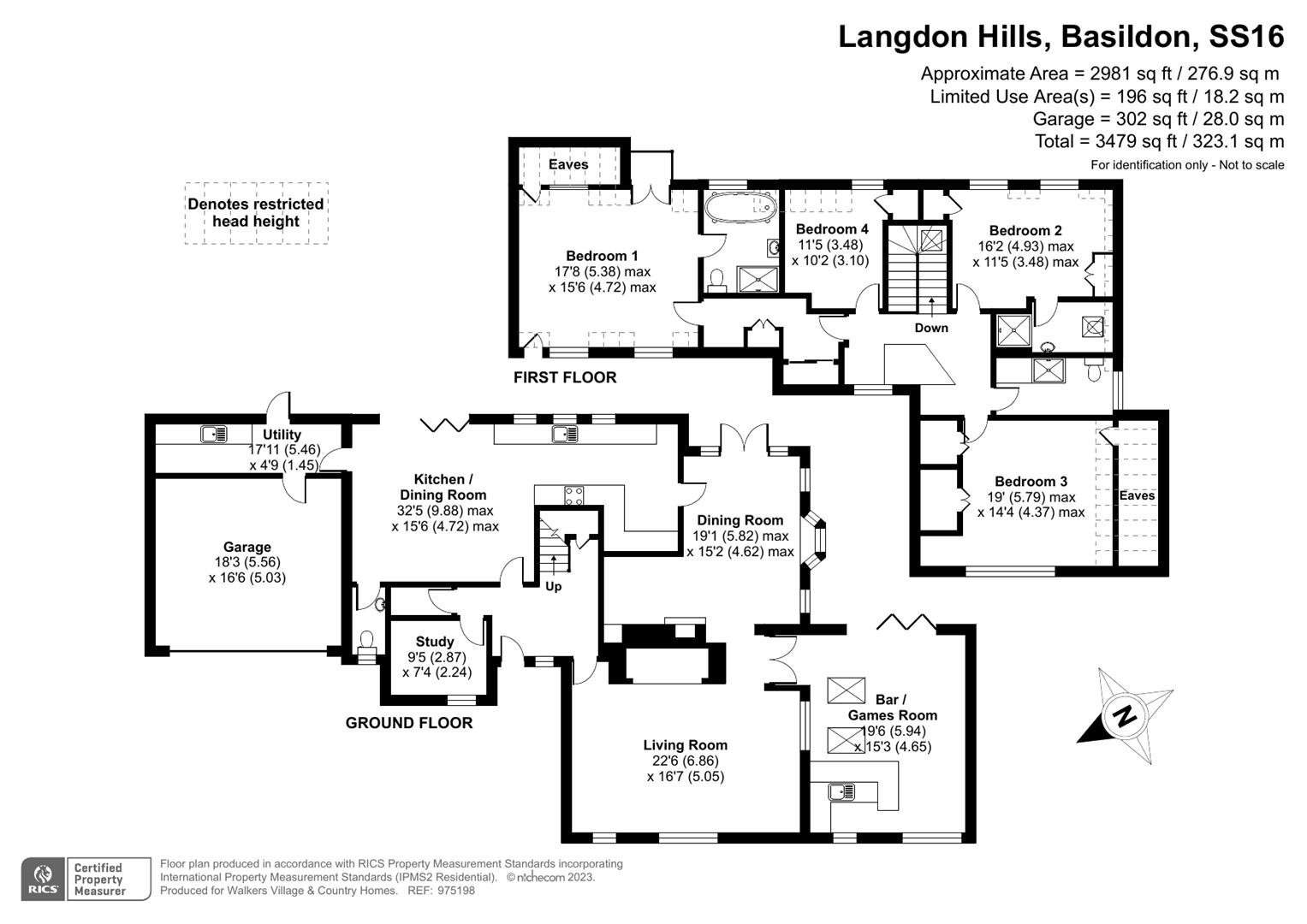4 Bedroom Detached House for sale in Langdon Hills
GUIDE PRICE £1,000,000 - £1,150,000
A beautiful, sizeable Potton style family home in the sought after area of Langdon Hills approaching 3,000 sq. ft. of flexible accommodation. The house sits prominently within the grounds, approached by a sweeping driveway leading to the double garage with ample parking.
The ground floor boasts four reception rooms that offer various options for entertaining, working, and relaxing. The primary reception room is the impressive 22ft living room that includes an impressive Inglenook fireplace with a window to the front and doors leading to the games room and dining room. The dining room boasts dual aspect views over the garden and leads through to the kitchen / breakfast room. The kitchen offers a range of integrated appliances with ample space for all the family around the kitchen dining table. A WC and utility room are both accessed from the kitchen.
The first floor of the property comprises a galleried landing with four fantastic size bedrooms, including a spacious principal bedroom, having been extended over the garage, now benefiting from fitted storage and an en-suite bathroom. One of the other bedrooms is also en-suite plus there is a family bathroom and fitted wardrobes to all bedrooms.
At the entrance to the property, a block paved drive leads to gates, giving added privacy to the spacious driveway offering ample parking, an electric vehicle charging point and access to the double garage. Externally the garden wraps around the property offering multiple entertaining spaces.
Viewing highly recommended.
Entrance Hall -
Study - 2.87m x 2.24m (9'5 x 7'4) -
Cloakroom/Wc -
Living Room - 6.86m x 5.05m (22'6 x 16'7) -
Dining Room - 5.82m x 4.62m (19'1 x 15'2) -
Kitchen/Dining Room - 9.88m x 4.72m (32'5 x 15'6) -
Utility Room - 5.46m x 1.45m (17'11 x 4'9) -
Bar/Games Room - 5.94m x 4.65m (19'6 x 15'3) -
First Floor Landing -
Bedroom One - 5.38m x 4.72m (17'8 x 15'6) -
En-Suite Bathroom -
Bedroom Two - 4.93m x 3.48m (16'2 x 11'5) -
En-Suite Shower Room -
Bedroom Three - 5.79m x 4.37m (19'0 x 14'4) -
Bedroom Four - 3.48m x 3.10m (11'5 x 10'2) -
Shower Room -
Garage - 5.56m x 5.03m (18'3 x 16'6) -
Property Ref: 58892_32279350
Similar Properties
4 Bedroom Detached House | Offers in excess of £1,000,000
Centrally located in the heart of Stock Village, opposite the village green, this four bedroom detached home offers a si...
The Common, East Hanningfield, Chelmsford
5 Bedroom Detached House | Offers in excess of £1,000,000
Located within the picturesque village of East Hanningfield, this home is just a short walk from well-regarded restauran...
Sudbury Road, Downham, Billericay
4 Bedroom Detached House | Guide Price £1,000,000
GUIDE PRICE £1,000,000 - £1,100,000Set within a generous 0.75 acre plot, this impressive four-bedroom family home offers...
5 Bedroom Detached House | £1,075,000
Situated within the private estate of Tor Bryan and offering a wonderfully presented spacious five-bedroom family home....
4 Bedroom Detached House | Offers in excess of £1,090,000
This exceptional barn conversion in Horseman Side, Brentwood, has been beautifully refurbished throughout, offering a un...
Hanging Hill Lane, Hutton, Brentwood
4 Bedroom Detached House | £1,095,000
Offering the ultimate in modern luxury, this contemporary detached property combines sleek design with practical living...

Walkers People & Property (Ingatestone)
90 High Street, Ingatestone, Essex, CM4 9DW
How much is your home worth?
Use our short form to request a valuation of your property.
Request a Valuation
