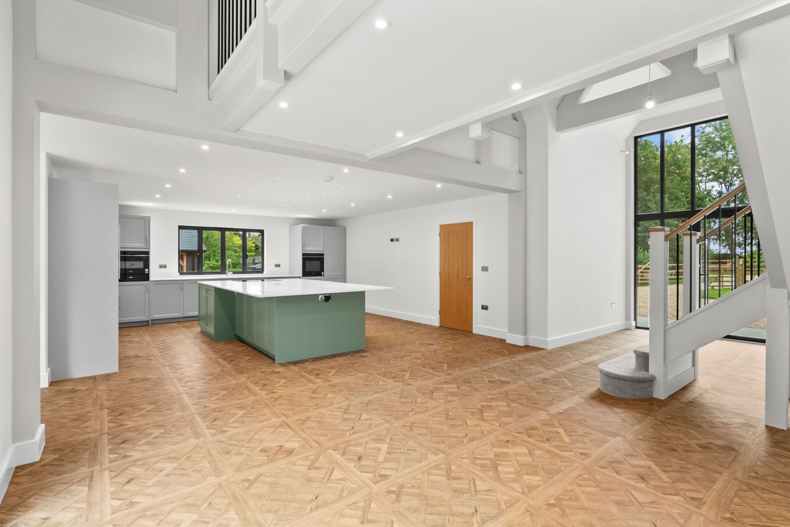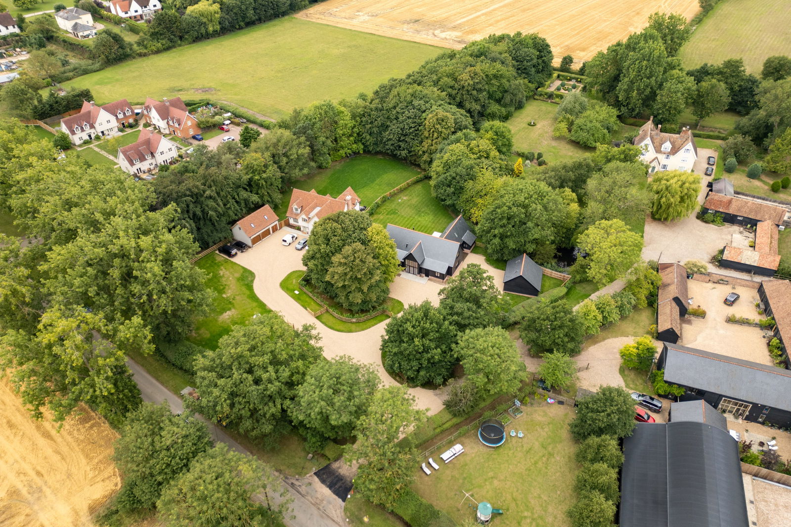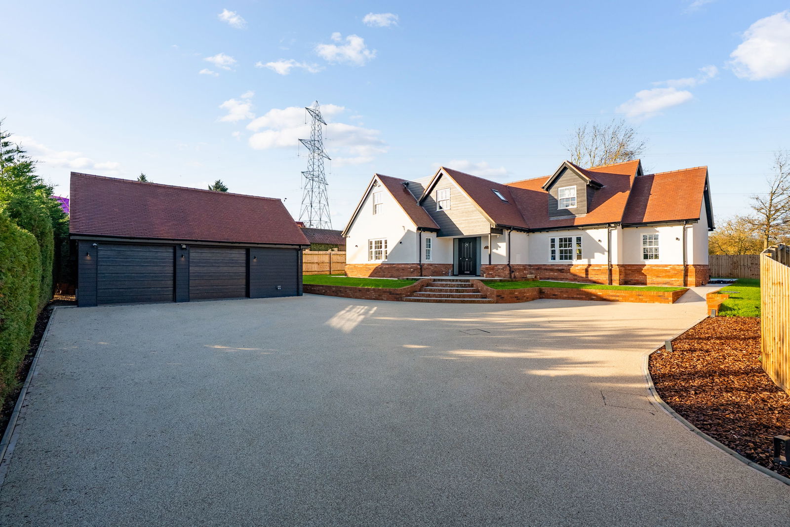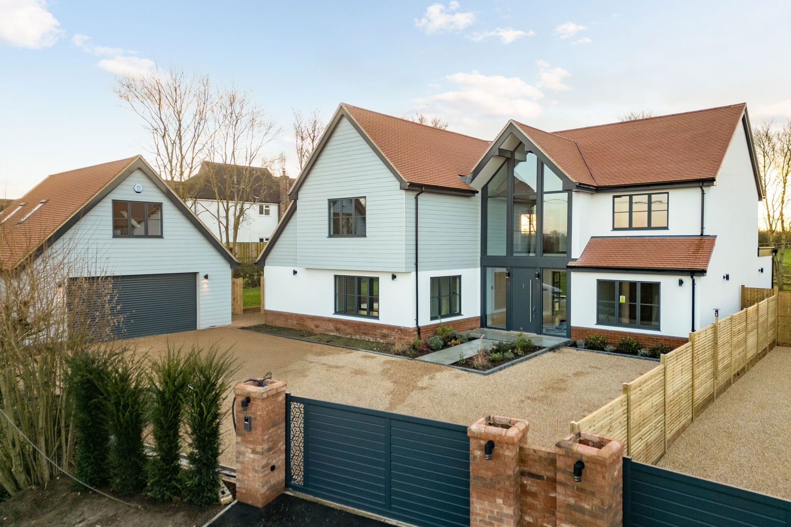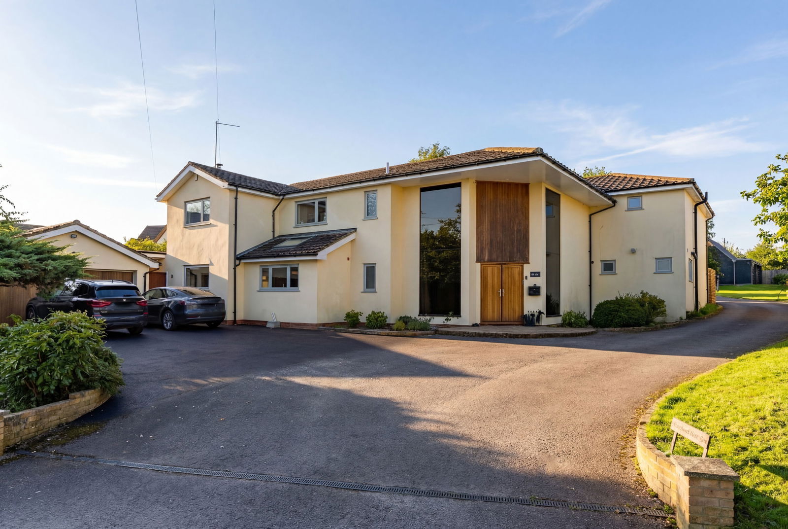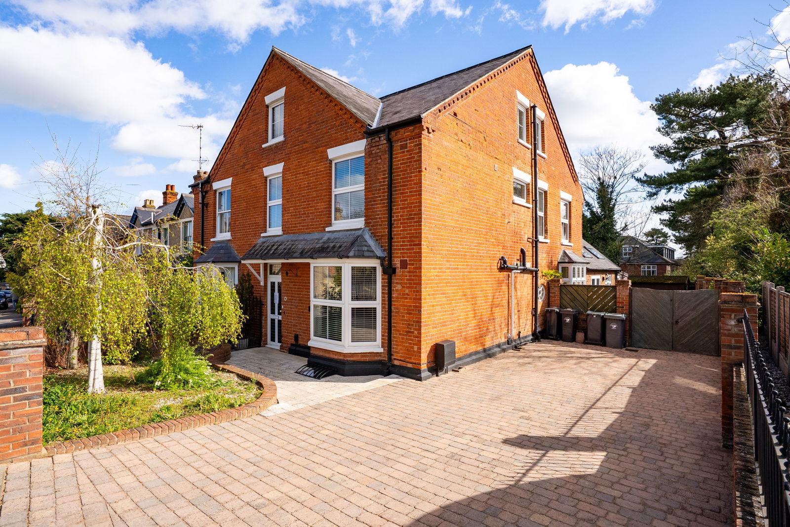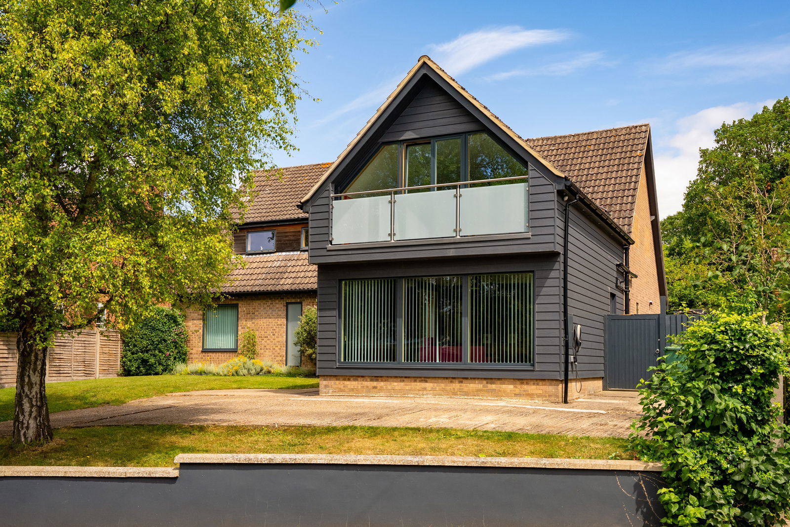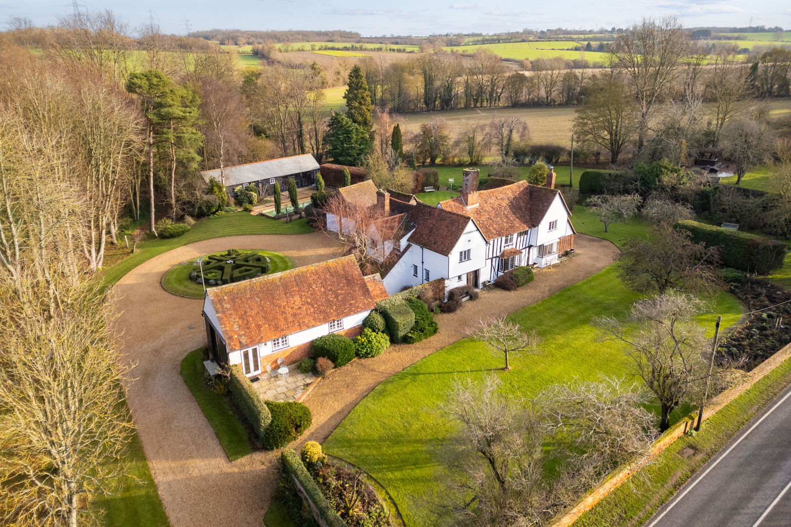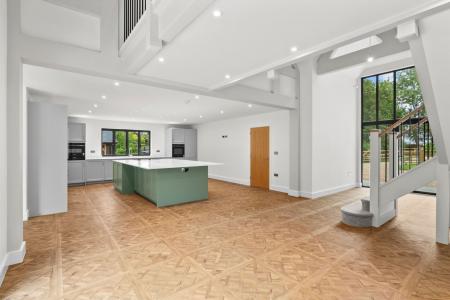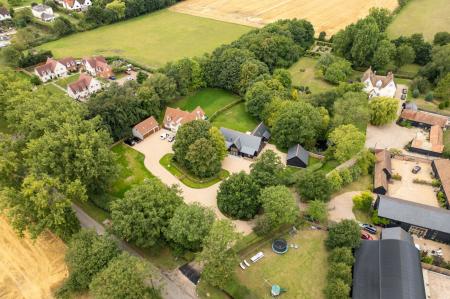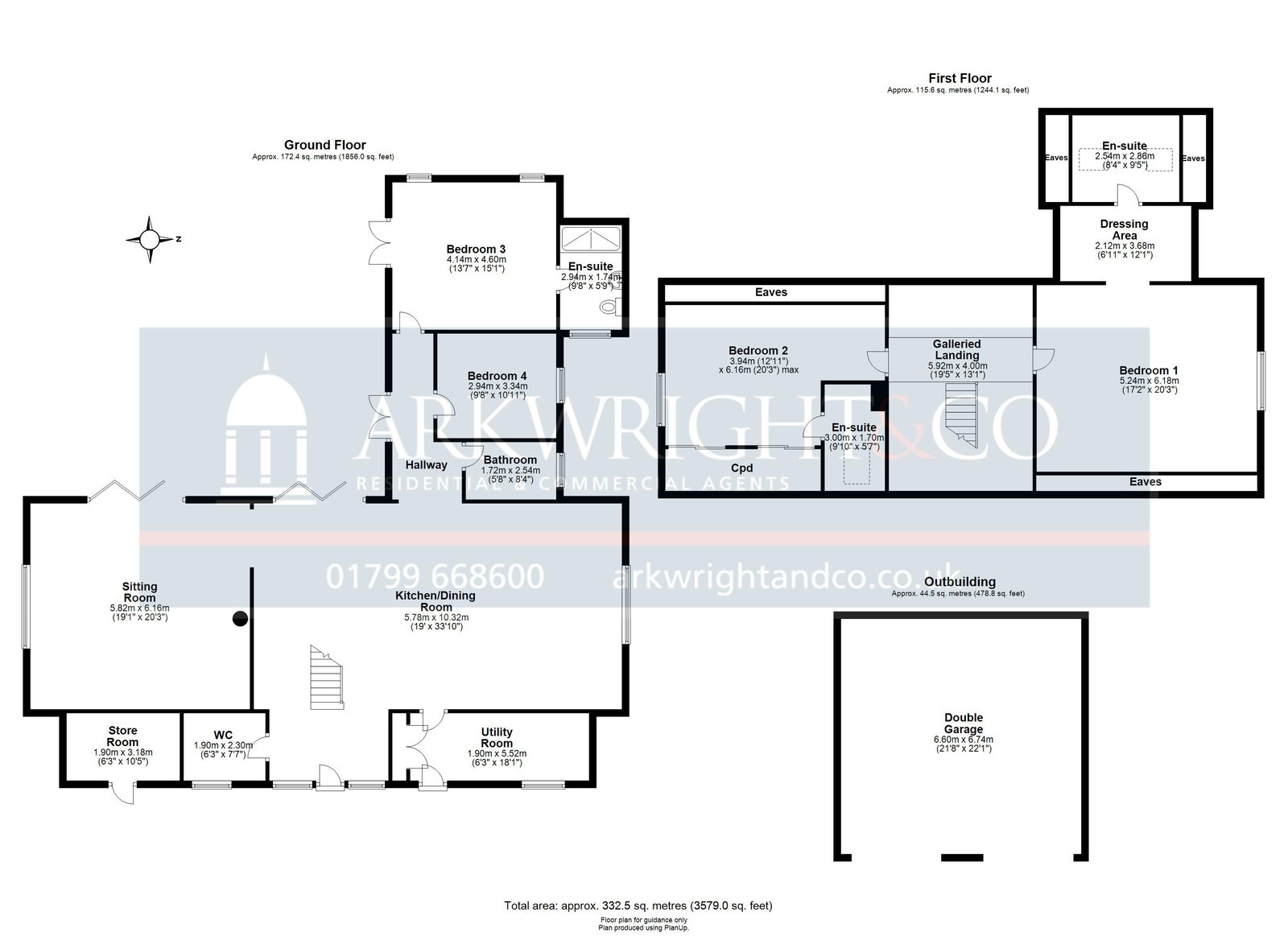- A highly individual, four-bedroom, four-bathroom barn style property
- Generous open plan kitchen/dining room
- Wonderful sitting room with bi folding doors
- Superb principal bedroom suite
- Bedrooms two & three benefit from ensuites
- Efficient renewable energy technology
- Detached double garage and off-road parking for several vehicles
- Established plot with large garden
- Offered with no upward chain
4 Bedroom Detached House for sale in Langley Upper Green
The Accommodation
In detail the property comprises and impressive entrance hall with floor to ceiling glass, stairs rising to the first floor, cloakroom comprising W.C and wash hand basin and bi folding doors onto the attractive gardens. Opening into the expansive kitchen/dining room which is the heart of the home, fitted with elegant shaker-style cabinetry in soft grey tones, a large central island with breakfast bar, and premium integrated appliances. This space is designed for both family living and entertaining, with multiple sets of glazed doors opening onto the garden and terrace.
Adjoining the kitchen is a generous sitting room, enjoying dual aspect light and Bi- folding doors that create a seamless flow to the outdoors. A spacious utility room with built-in storage and sink is positioned off the kitchen.
A private inner hallway leads to two double bedrooms on the ground floor. Bedroom three is a spacious suite with en-suite shower room and French doors opening to the garden, while Bedroom four makes an ideal guest or study space. Bedrooms three and four are complemented by a luxuriously appointed family bathroom.
A feature galleried landing leads to the upper level, providing an impressive central space with elevated views over the kitchen/dining area below. Off the landing are two further double bedrooms, including the exceptional principal bedroom suite. Complete with vaulted ceilings, a dressing room, and a large luxury en-suite with double basins, walk-in shower, and freestanding bath. Bedroom two also on the first floor, is generously sized and includes its own en-suite and built-in cupboard space.
Outside
The property is accessed via a private lane with a shared driveway for two properties. A detached double garage sits to the right with light, power and EV solar charging point. The generous rear garden is laid predominantly to lawn backing with established tree and shrub borders. There is a large patio area ideal for al fresco dining and outdoor entertaining.
Important Information
- This is a Freehold property.
Property Ref: 2695_986344
Similar Properties
3 Bedroom Detached House | Guide Price £1,395,000
A stunning newly built three-bedroom, four bathroom detached property which has been finished to the highest standard th...
5 Bedroom Detached House | Guide Price £1,375,000
A stunning newly built five-bedroom, three bathroom detached property which has been finished to a high standard through...
6 Bedroom Detached House | Guide Price £1,295,000
Bury Grove is a striking and highly individual six bedroom, five-bathroom detached family home, offering generous and ve...
6 Bedroom Semi-Detached House | Guide Price £1,500,000
A unique and attractive five/six-bedroom, five-bathroom semi-detached period residence, thoughtfully extended as well as...
Summerhill Road, Saffron Walden
5 Bedroom Detached House | Offers Over £1,500,000
A striking, five-bedroom detached home with a garden studio and individuality at its core. Tucked away on one of the tow...
6 Bedroom Detached House | Offers Over £1,500,000
Prouds Farm is a rare opportunity to acquire a historic country house of genuine architectural significance, offering el...

Arkwright & Co (Saffron Walden)
Saffron Walden, Essex, CB10 1AR
How much is your home worth?
Use our short form to request a valuation of your property.
Request a Valuation

