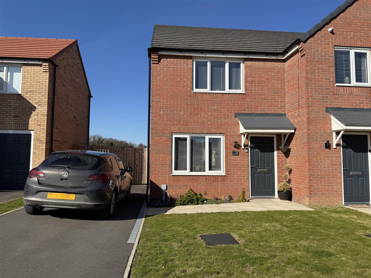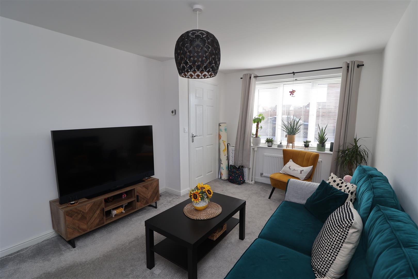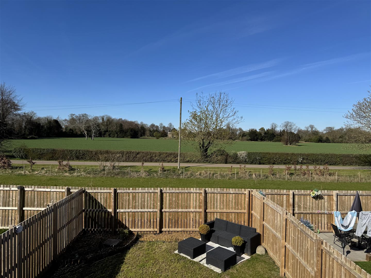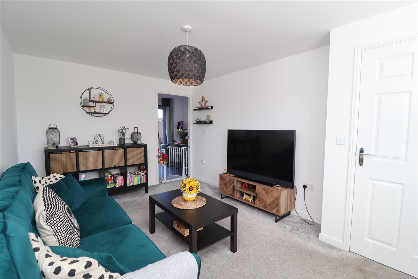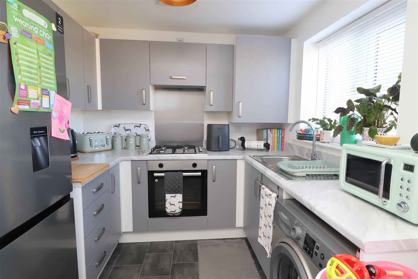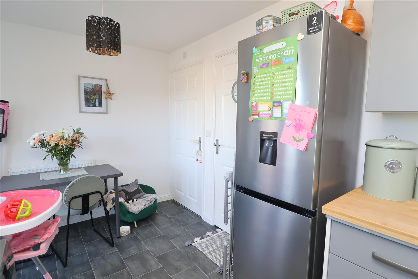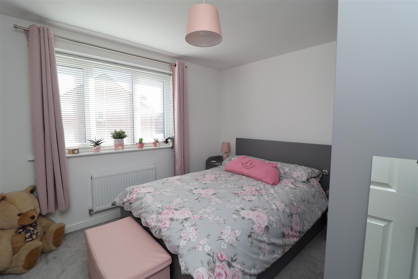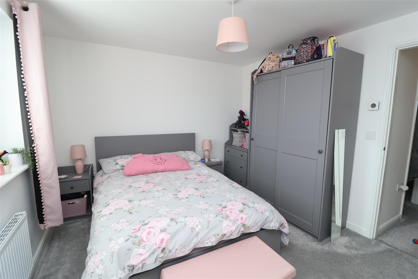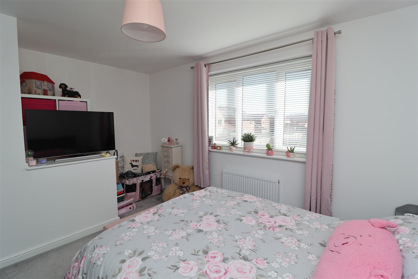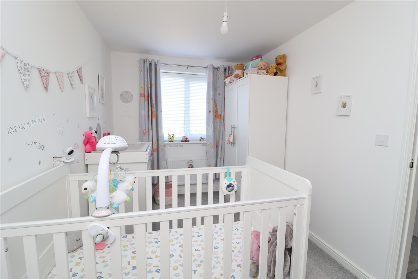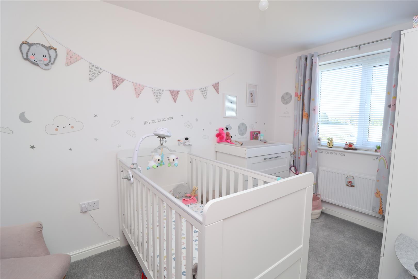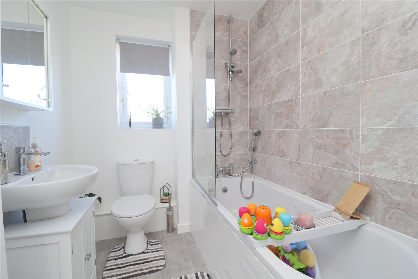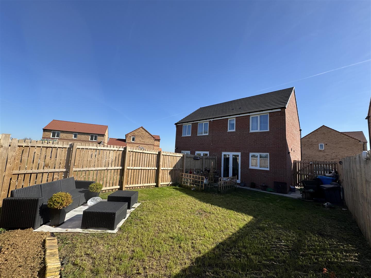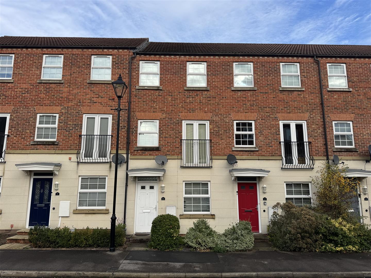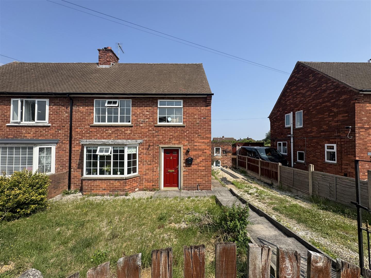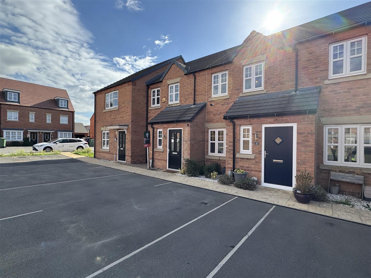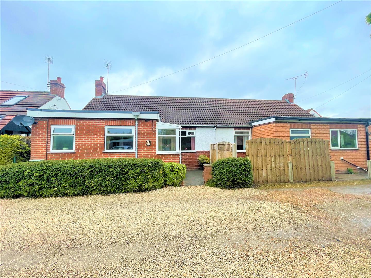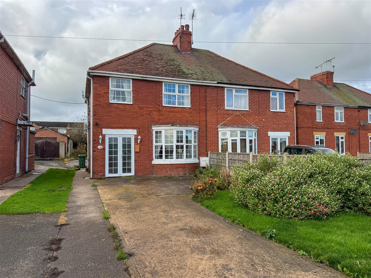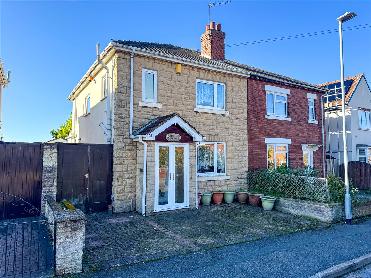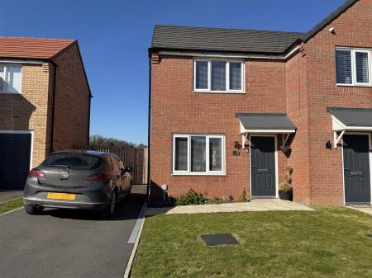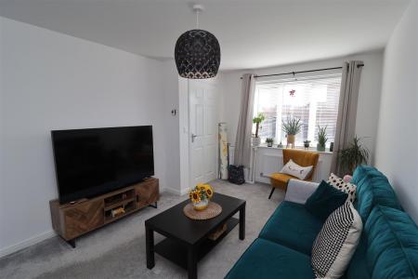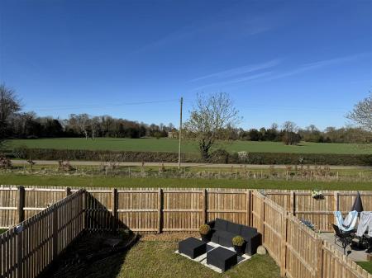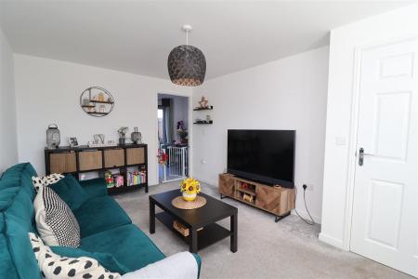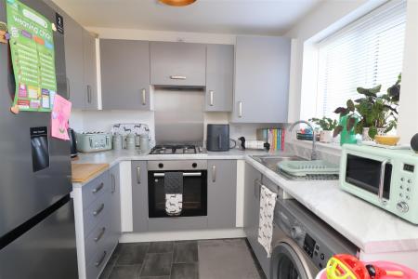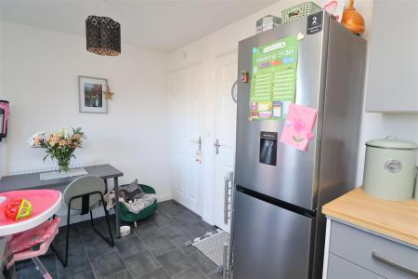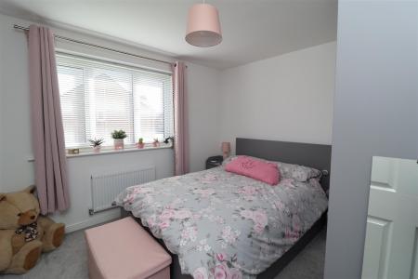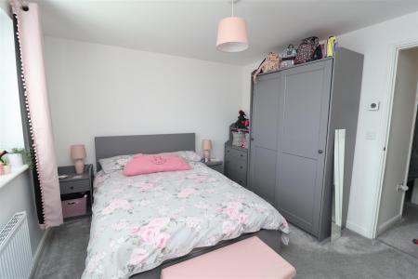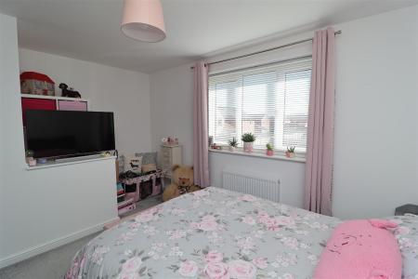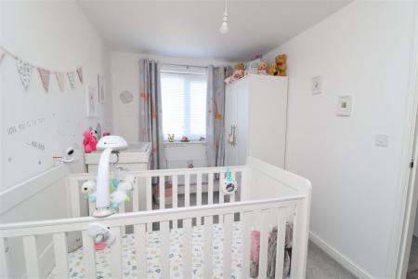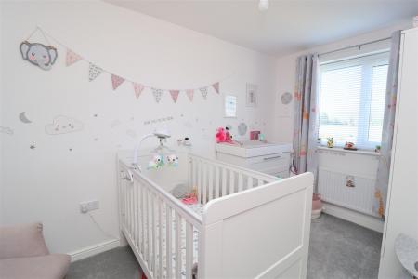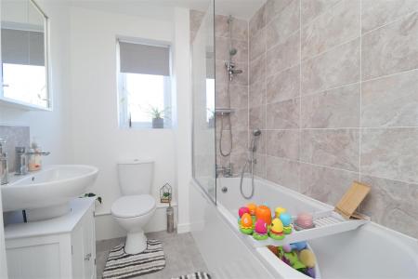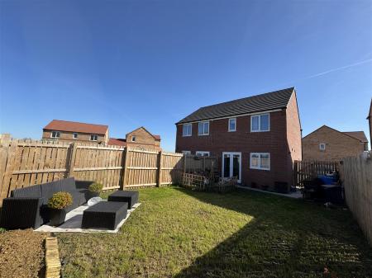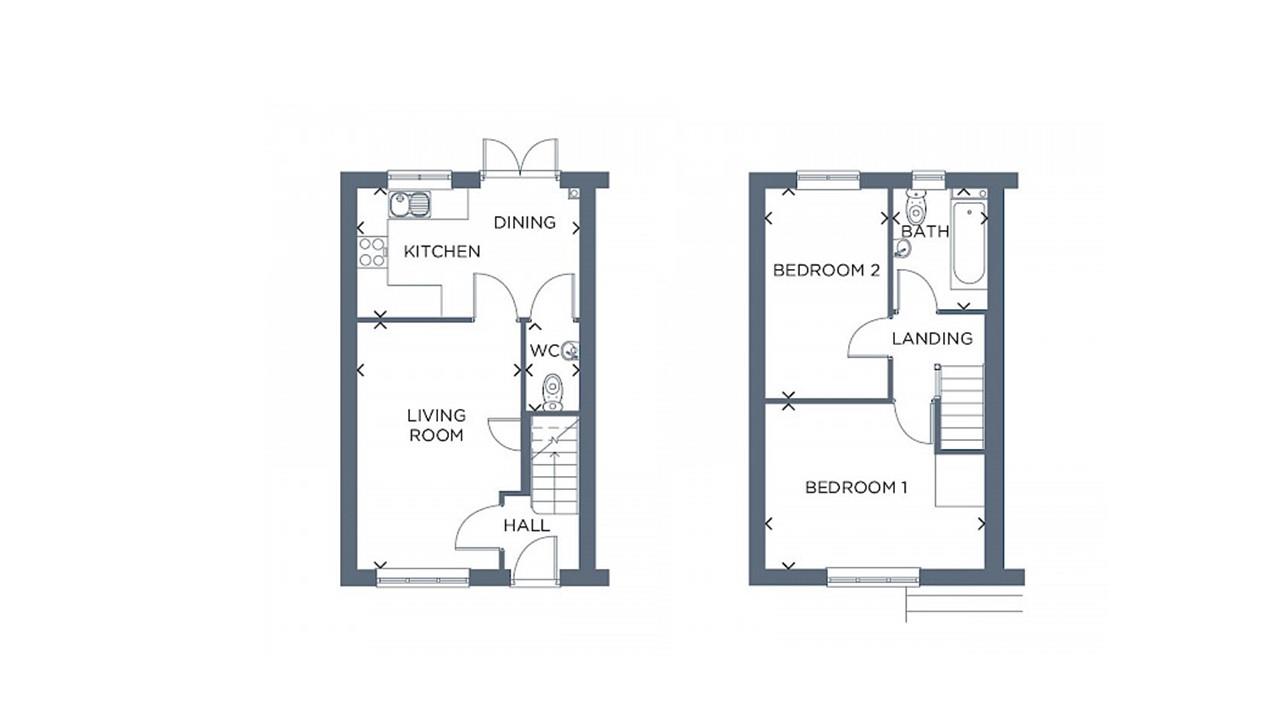- ** GUIDE PRICE £160,000 - £170,000 *** ** NO CHAIN ***
- Semi Detached House
- Two Bedrooms
- Downstairs W/C
- Over Field Views To The Rear
- Still Under Warranty
- Cul De Sac
2 Bedroom Semi-Detached House for sale in Langold, Worksop
** GUIDE PRICE £160,000 - £170,000 *** ** NO CHAIN ***
FIRST TIME BUYERS ONLY - SHARED OWNERSHIP 60% (T&C'S Apply)
Welcome to this charming semi-detached house located in the desirable Bullfinch Court, Langold. This delightful property offers a perfect opportunity for first-time buyers looking to step onto the property ladder through shared ownership.
Spanning an inviting 651 square feet, the home features a well-proportioned reception room, ideal for both relaxation and entertaining guests. The property boasts two comfortable bedrooms, providing ample space for a small family or individuals seeking a home office. The bathroom is conveniently situated, ensuring ease of access for all residents.
One of the standout features of this property is the parking space available for two vehicles, a rare find in many urban settings. This added convenience allows for hassle-free living, making it easier to come and go as you please.
Situated in a friendly neighbourhood, Bullfinch Court offers a sense of community while being close to local amenities and transport links. This property is not just a house; it is a place where you can create lasting memories.
If you are seeking a wonderful opportunity to own a home in Langold, this semi-detached house could be the perfect fit for you. Don't miss out on the chance to make this lovely property your own.
Ground Floor -
Entrance Hall - The hallway, with its sturdy composite front door, leads into the lounge on one side and a staircase to the first floor on the other. It's a simple, functional space that connects the main areas of the home.
Lounge - 4.64 x 3.07 (15'2" x 10'0") - The living room features a large UPVC window at the front, letting in plenty of natural light and offering views of the outside. A door on one side leads directly to the kitchen.
Kitchen - 4.15 x 2.42 (13'7" x 7'11") - The kitchen features sleek grey matching wall and base units, complemented by a marble effect worktop that adds a touch of elegance. It's equipped with a gas hob and electric oven, perfect for all cooking needs. The vinyl flooring offers a practical and easy-to-clean finish. A uPVC window overlooks the rear garden, bringing in natural light, while French doors in the dining area open out onto the garden, blending indoor and outdoor living.
W/C - 1.68 x 0.99 (5'6" x 3'2") - Low flush w/c with pedestal sink.
First Floor -
Bedroom One - 4.15 x 3.10 (13'7" x 10'2") - Bedroom one features a large UPVC window to the front elevation, allowing plenty of natural light to flood the room and offering a pleasant view of the outside. The window adds to the airy and bright atmosphere of the space.
Bedroom Two - 3.95 x 2.29 (12'11" x 7'6") - Bedroom two is another double room which boasts a UPVC window to the rear elevation,
Family Bathroom - 2.26 x 1.77 (7'4" x 5'9") - The bathroom features a three-piece suite, including an enclosed bath with a shower above, complete with a glass shower screen. It also has a pedestal sink and a low flush WC. An obscure window allows for privacy while letting in natural light.
Outside -
Rear Garden - The fully enclosed rear garden is mainly laid to lawn. Access to the front of the property can be easily reached through a gate, adding convenience and a seamless connection between the front and rear.
Front Elevation - The property features a driveway at the side, providing space for two cars. To the front, a neat lawned area adds to the curb appeal, with a path leading up to the composite front door, offering a welcoming entrance to the home.
Property Ref: 19248_33786424
Similar Properties
3 Bedroom Townhouse | Guide Price £160,000
GUIDE PRICE £160,000- £170,000A well-presented three-bedroom terraced townhouse offering versatile accommodation arrange...
Beckett Avenue, Carlton-In-Lindrick, Worksop
3 Bedroom Semi-Detached House | Offers Over £160,000
This three-bedroom semi-detached house in Carlton-in-Lindrick, Worksop, offers a spacious living layout with two recepti...
Linby Drive, Bircotes, Doncaster
2 Bedroom House | Guide Price £160,000
GUIDE PRICE £160,000 - £170,000Nestled in the charming area of Bircotes, Doncaster, this delightful house on Linby Drive...
Occupation Close, Barlborough, Chesterfield
2 Bedroom House | £165,000
A fantastic opportunity has arisen to purchase this stunning two bedroom semi detached bungalow, boasting a generous siz...
Doncaster Road, Costhorpe, Worksop
3 Bedroom Semi-Detached House | Offers in region of £170,000
This traditional three-bedroom semi-detached home enjoys a superb position within the well-regarded area of Costhorpe, s...
3 Bedroom Semi-Detached House | Guide Price £170,000
** Guide price £170,000 - £180,000 **Once a much-loved family home, this three-bedroom property offers plenty of potenti...

Burrell’s Estate Agents (Worksop)
Worksop, Nottinghamshire, S80 1JA
How much is your home worth?
Use our short form to request a valuation of your property.
Request a Valuation
