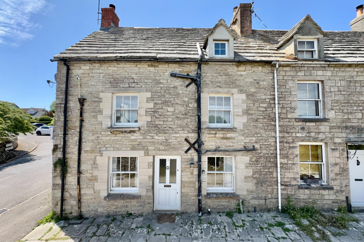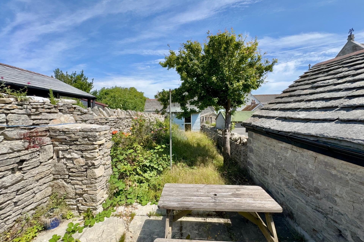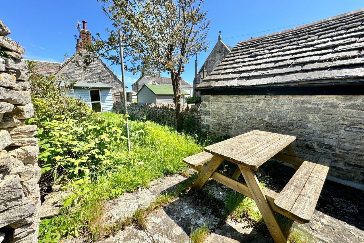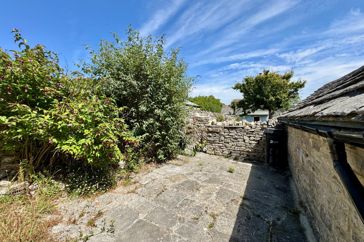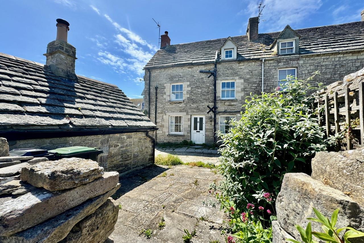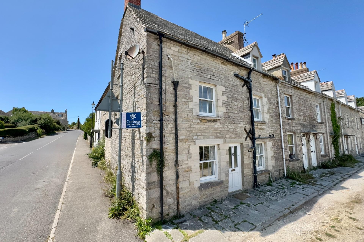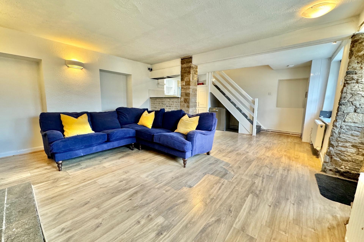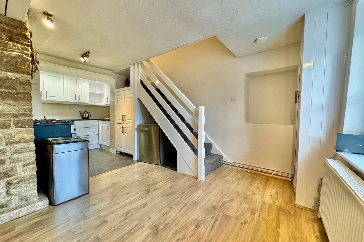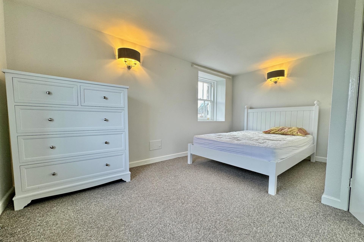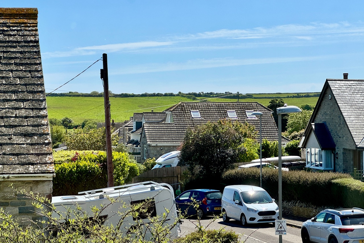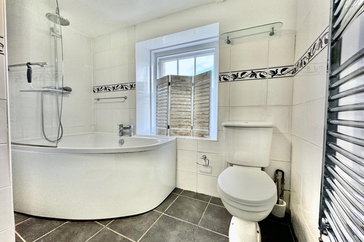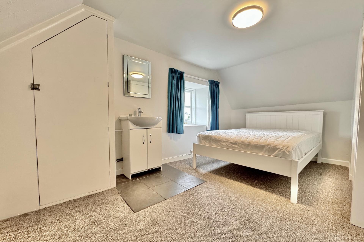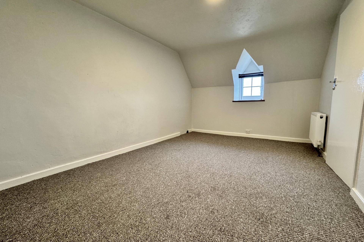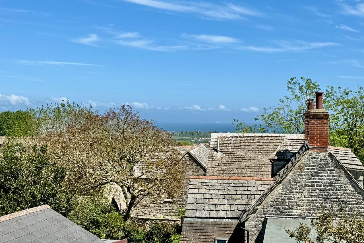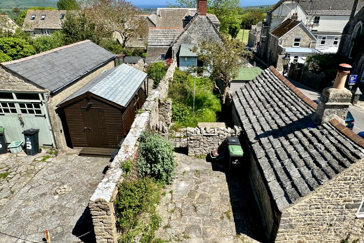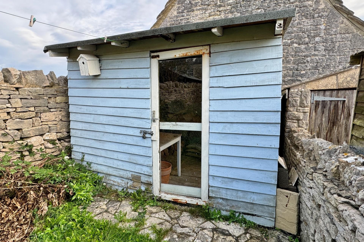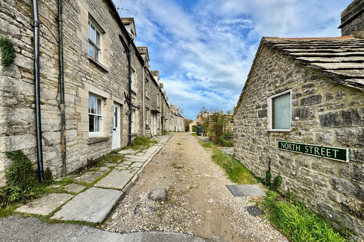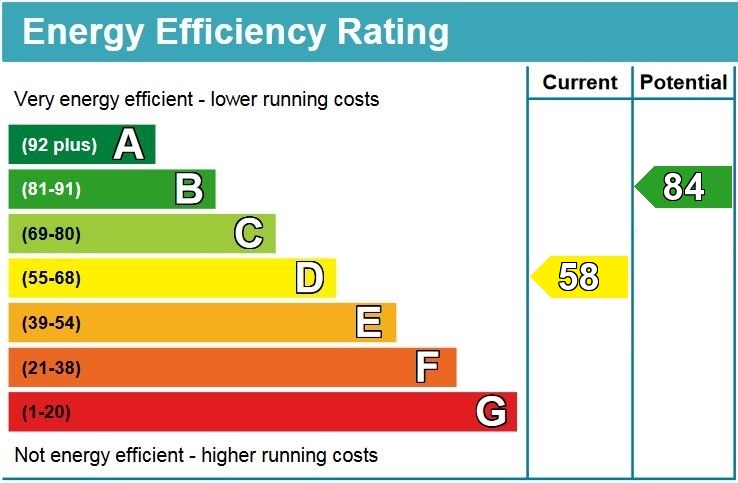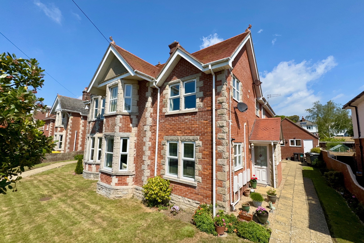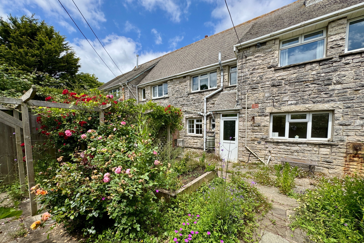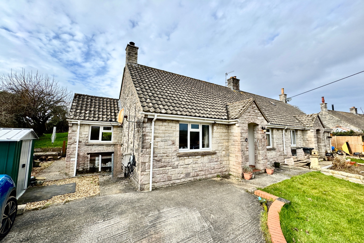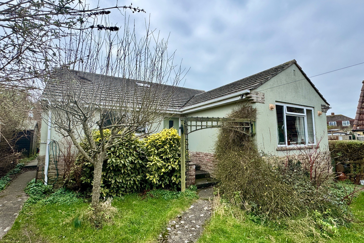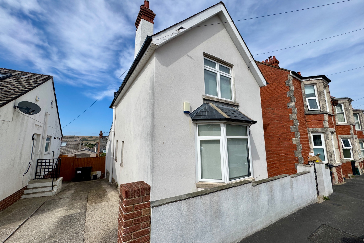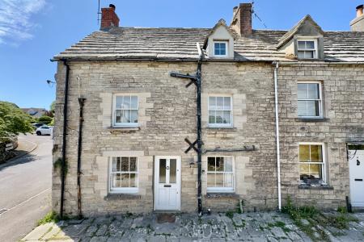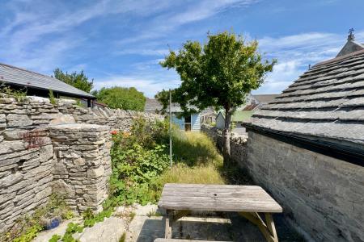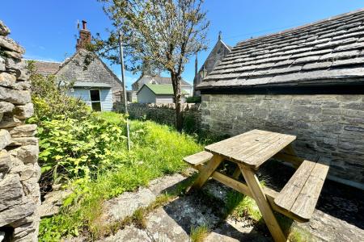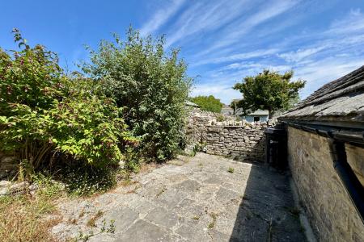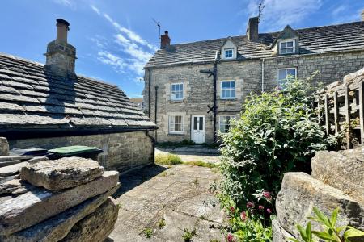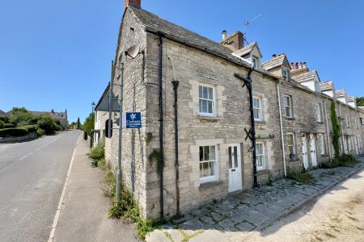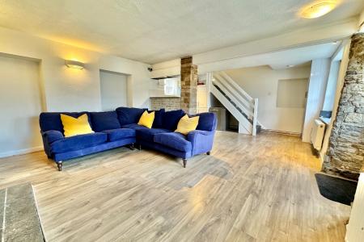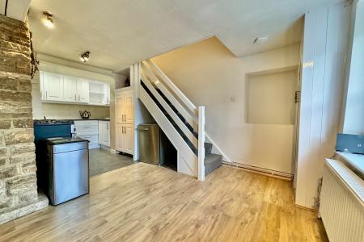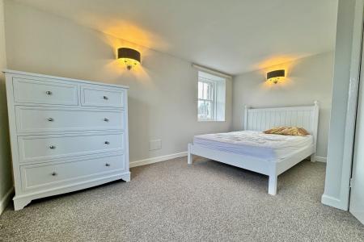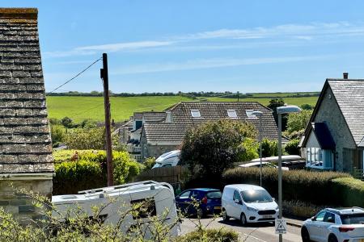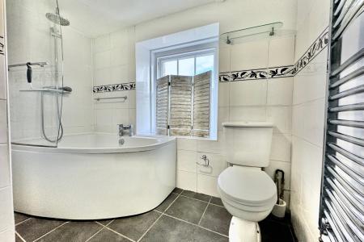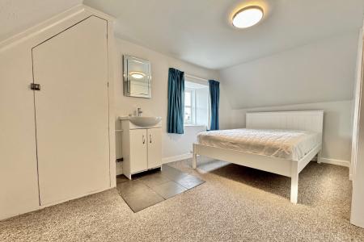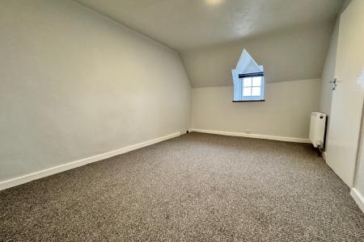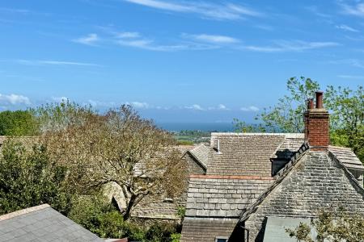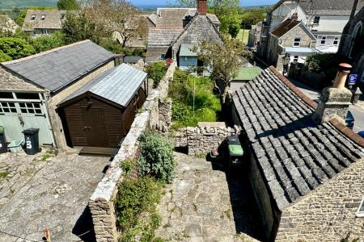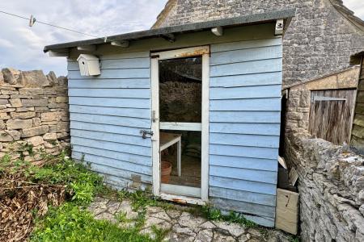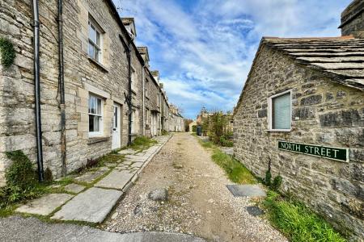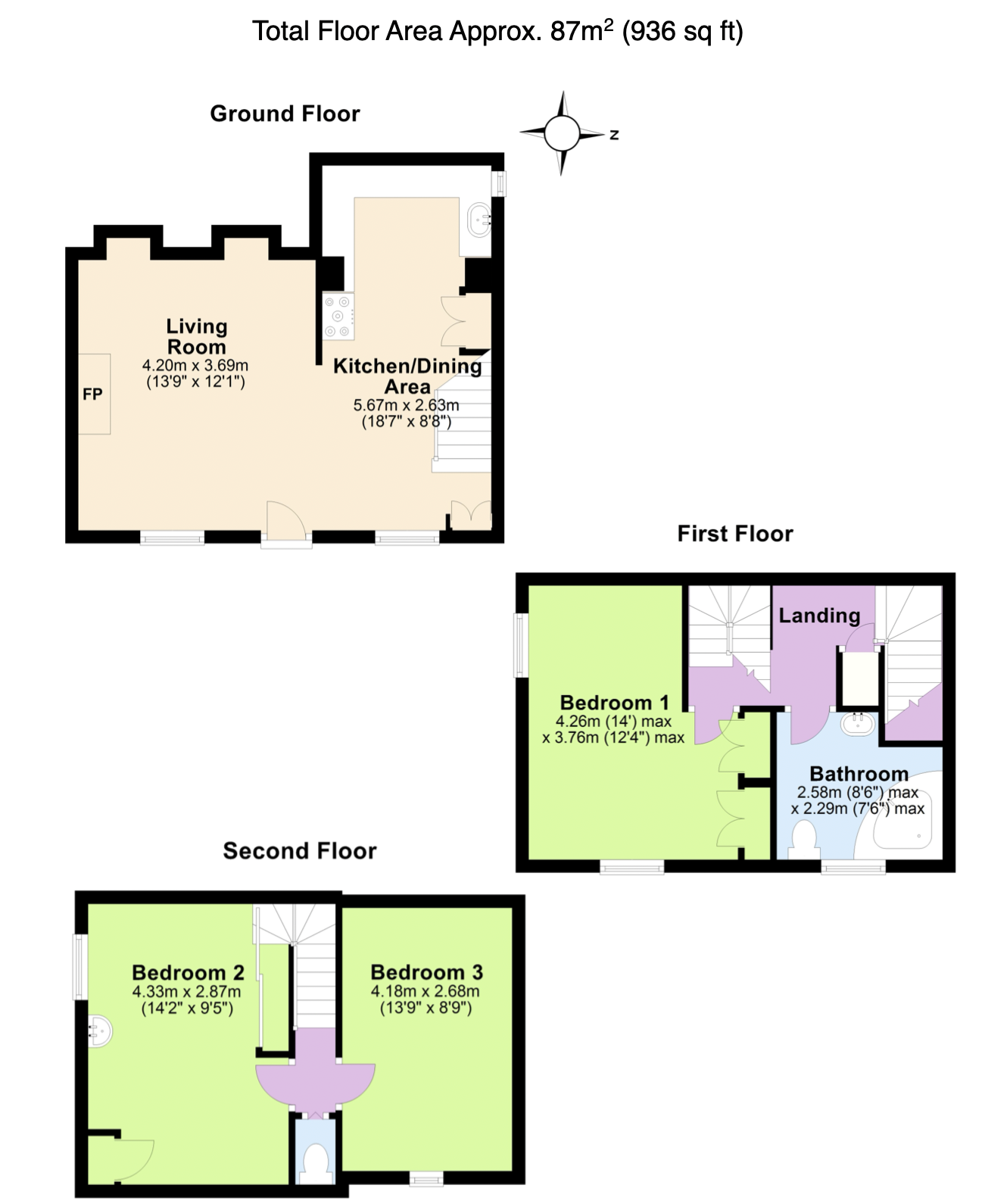- END OF TERRACE PUBECK STONE COTTAGE
- VIEWS ACROSS THE VILLAGE TO THE SEA IN THE DISTANCE
- NEAR JURASSIC COASTAL WALKS
- WELL PLANNED FAMILY ACCOMMODATION
- OPEN PLAN LIVING ROOM/DINING ROOM & KITCHEN
- 3 BEDROOMS
- BATHROOM & SEPARATE WC
- GARDEN WITH TIMBER OUTHOUSE
- PRIVATE PAVED PARKING AREA
3 Bedroom End of Terrace House for sale in Langton Matravers
This fine end of terrace cottage-style property is situated in a popular position close to the centre of the village of Langton Matravers a short distance from open country. The original property dates back at least 200 years and is constructed of natural Purbeck stone under a Purbeck stone tiled roof.
Whilst in need of some updating, the property offers well planned family accommodation with views across the village to the sea in the distance.
The village of Langton Matravers lies 2.5 miles to the West of the seaside resort of Swanage and some 9 miles from the market town of Wareham, the latter having main line rail link to London Waterloo (approximately 2.5 hours). Much of the area surrounding the village is classified as being of Outstanding Natural Beauty.
The open plan living room/ kitchen/ dining area comprises the entire ground floor. The living area has a feature Purbeck stone fireplace. The kitchen area is fitted with a range of light units, contrasting worktops, range style cooker and space for a washing machine.
Living Room 4.2m x 3.69m (13'9" x 12'1")
Kitchen/Dining Area 5.67m x 2.63m (18'7" x 8'8")
On the first floor, the dual aspect master bedroom is particularly spacious, spanning the entire depth of the property and has the benefit of two fitted wardrobes. It also has views across the village to the sea in the distance. The bathroom with corner bath and shower over serves all bedrooms and is also on this level.
Bedroom 1 4.26m max x 3.76m max (14' max x 12'4" max)
Bathroom 2.58m max x 2.29m max (8'6" max x 7'6" max)
On the second floor, there are two double bedrooms. Bedroom two is a South facing double bedroom with wash basin. The third bedroom is East facing and has views across the village to the sea in the distance. A WC completes the accommodation.
Bedroom 2 4.33m x 2.87m (14'2" x 9'5")
Bedroom 3 4.18m x 2.68m (13'9" x 8'9")
Cloakroom
Outside, the gated garden is mostly lawned with flower and shrub borders, paved patio, timber outhouse. Opposite the property is a private paved parking area.
SERVICES All mains services connected.
COUNCIL TAX Band E - £3,164.34 for 2025/2026.
VIEWINGS Must be accompanied and these are strictly by appointment through the Sole Agents, Corbens, 01929 422284. Postcode BH19 3HL.
Property Ref LAN1850
Important Information
- This is a Freehold property.
Property Ref: 55805_CSWCC_673237
Similar Properties
3 Bedroom Flat | £365,000
Immaculately presented first floor apartment with good southerly views across the town, Swanage steam railway and open c...
3 Bedroom Semi-Detached House | £365,000
Well presented semi-detached family home offering light and spacious accommodation with good sized South facing garden....
3 Bedroom Terraced House | £365,000
Attractive mid-terraced house situated on the outskirts of the popular village of Langton Matravers. Well presented with...
2 Bedroom Semi-Detached Bungalow | £369,950
Semi-detached bungalow, formerly local authority owned, well situated at the end of a residential cul-de-sac adjoining C...
2 Bedroom Detached Bungalow | £375,000
This substantial detached bungalow stands in a good sized garden surrounding the property and is located at West Swanage...
2 Bedroom Detached House | £385,000
Detached family house standing in a popular residential area about half a mile from the town centre and within 500 metre...
How much is your home worth?
Use our short form to request a valuation of your property.
Request a Valuation

