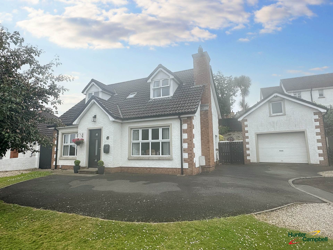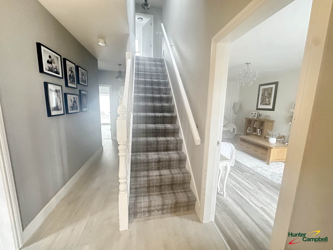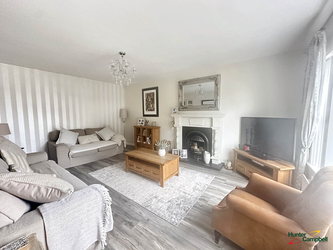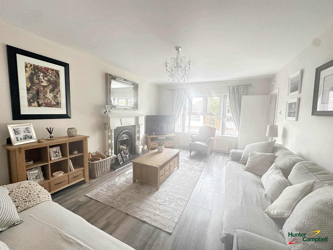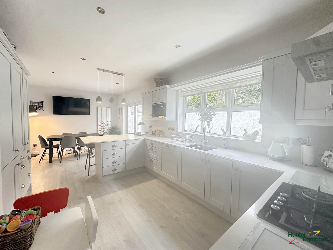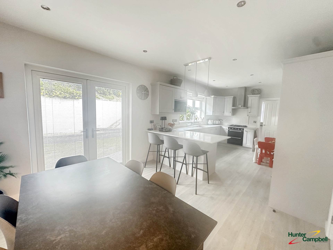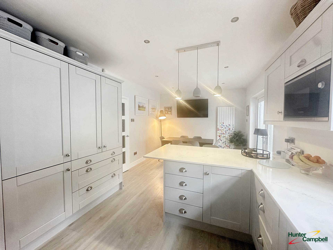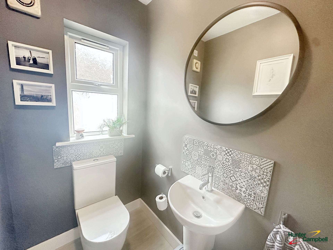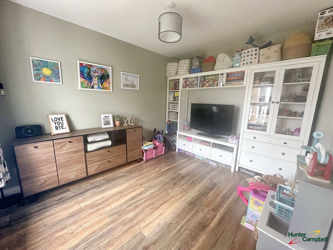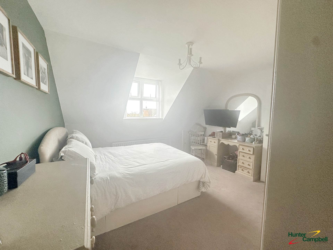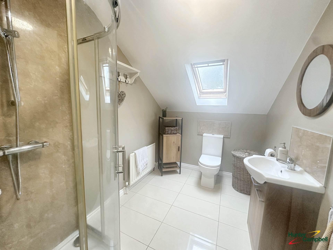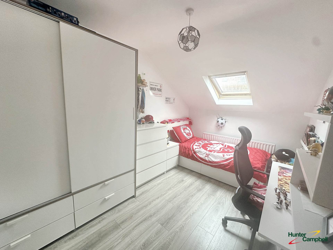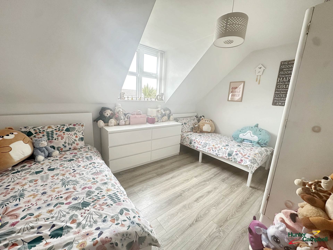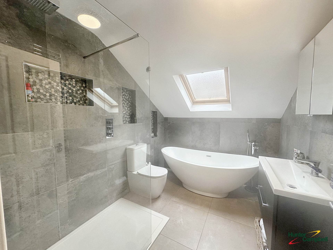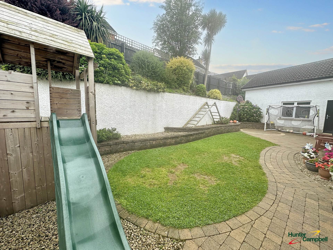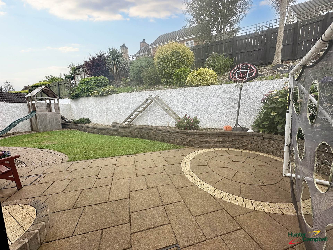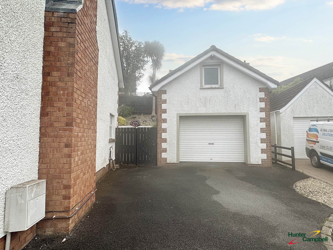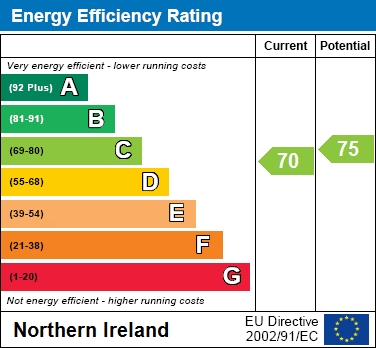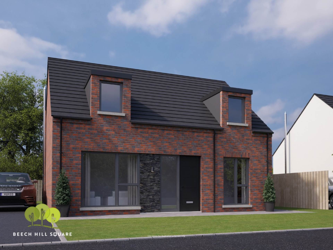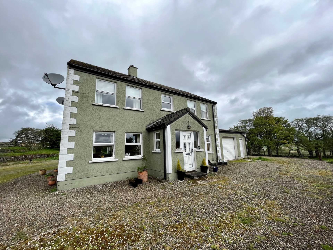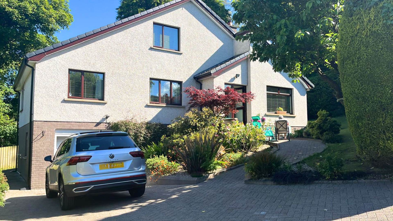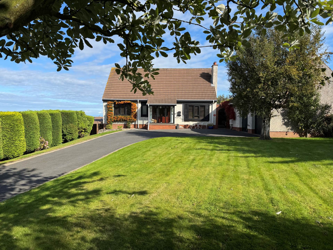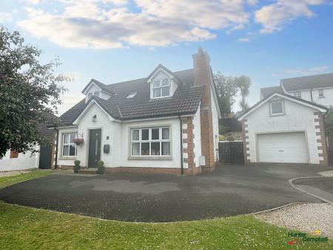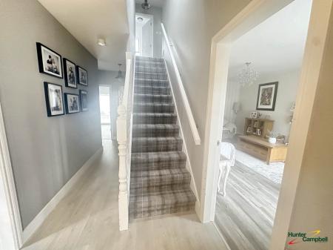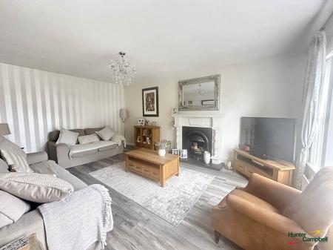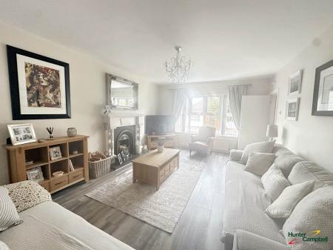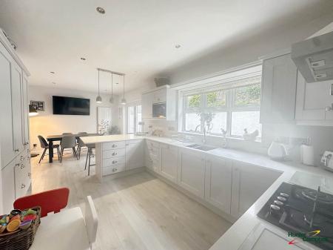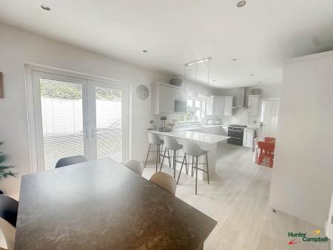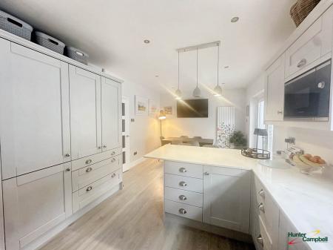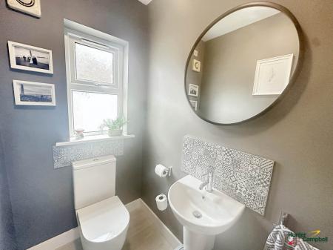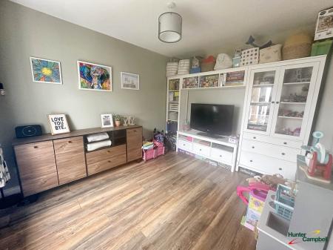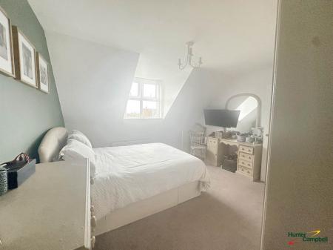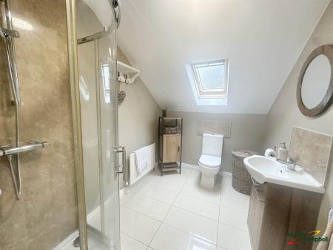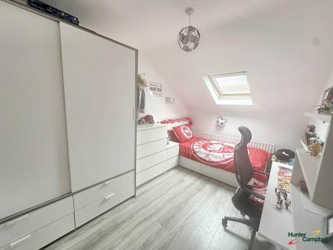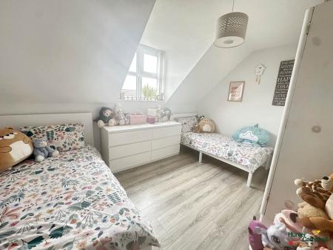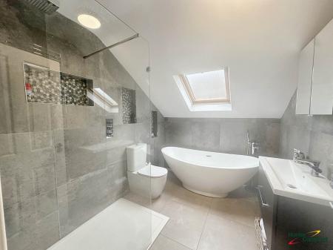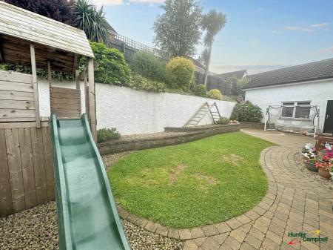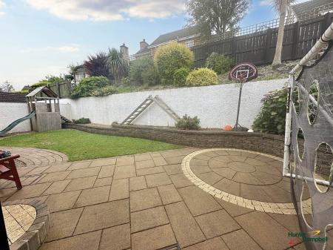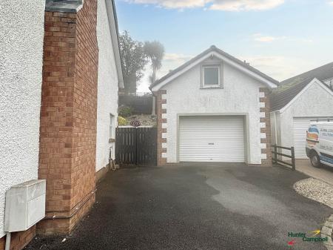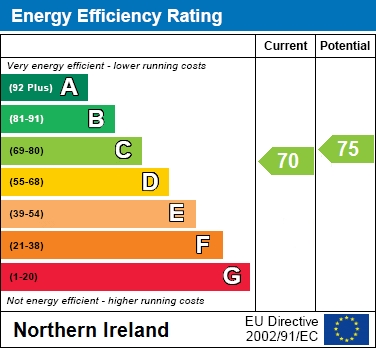- A well presented detached family home offering adaptable accommodation in this sought after area
- Choice of one/two reception rooms (lounge with attractive open fireplace)
- Three/Four bedroom (master with en suite shower room) and one study/walk in wardrobe
- Stunning kitchen with built in pantry cupboard, Quartz work tops and range of appliances
- Separate utility room and WC on entrance level
- Contemporary family bathroom with free standing tub and separate walk in shower cubicle
- Detached two storey garage
- Front garden in lawn with sweeping tarmac driveway providing ample parking
- Safely enclosed south facing rear garden
- Quiet cul de sac location - Early viewing strongly recommended
4 Bedroom Detached House for sale in Larne
A well presented detached family home offering adaptable accommodation in this sought after area
COMPOSITE FRONT DOOR LEADING TO ENTRANCE HALL:
Under stairs storage. Laminate wood flooring.
LOUNGE: - 5.64m (18'6") x 3.86m (12'8")
Attractive wood surround fireplace with cast iron inset and tiled hearth. Feature laminate wood flooring,
FAMILY ROOM/BEDROOM 4: - 3.78m (12'5") x 2.92m (9'7")
Laminate wood flooring.
KITCHEN/DINING ROOM - 7.19m (23'7") x 3.38m (11'1")
Excellent range of high and low level units with peninsula providing extra storage and carousel storage in corner cupboard. Quartz work tops and up stands. Franke stainless steel inlaid sink unit and vegetable basin. `Norde mende` oven & grill & four ring gas hob unit. Stainless steel extractor fan. Integrated dishwasher. Integrated microwave. Integrated fridge/freezer. Built in pantry cupboard. Laminate wood flooring (water-resistant). Double glazed patio doors.
UTILITY ROOM: - 2.77m (9'1") x 1.75m (5'9")
High and low level units. Laminate work top. Stainless steel sink unit. Plumbed for automatic washing machine. Space for tumble dryer. Space for fridge/freezer. UPVC back door. Laminate wood flooring.
GROUND FLOOR CLOAKROOM
Low flush WC and semi ped wash hand basin.
FIRST FLOOR LANDING
Access to roof space
FAMILY BATHROOM:
Contemporary fully tiled bathroom with free standing bath tub and separate walk in shower cubicle. Vanity unit. Velux window.
MASTER BEDROOM: - 3.96m (13'0") x 3.91m (12'10")
Eaves storage.
EN SUITE SHOWER ROOM
Low flush WC and vanity unit. Corner shower cubicle with thermostatically controlled shower fitting. Tiled floor.
STUDY/WALK IN WARDROBE - 1.8m (5'11") x 2.69m (8'10")
Cupboard housing gas boiler. Velux window.
BEDROOM (2): - 3.99m (13'1") x 2.87m (9'5")
Laminate wood flooring. Velux window.
BEDROOM (3): - 3.91m (12'10") x 3.28m (10'9")
Laminate wood flooring. Eaves storage. Far reaching sea views.
TWO STOREY DETACHED GARAGE: - 6.01m (19'9") x 4.39m (14'5")
Roller door. WC & wash hand basin. Staircase leading to additional room.
Outside
Attractive open aspect front garden laid in lawn with sweeping tarmac driveway providing ample parking. Fully enclosed private rear south facing garden which has been landscaped providing pavioured patio, central lawn and raised flower beds.
Directions
Larne
Notice
Please note we have not tested any apparatus, fixtures, fittings, or services. Interested parties must undertake their own investigation into the working order of these items. All measurements are approximate and photographs provided for guidance only.
Rates Payable
Mid & East Antrim Borough Council, For Period April 2025 To March 2026 £1,782.00
Utilities
Electric: Mains Supply
Gas: Mains Supply
Water: Mains Supply
Sewerage: Mains Supply
Broadband: Cable
Telephone: Landline
Other Items
Heating: Gas Central Heating
Garden/Outside Space: Yes
Parking: Yes
Garage: Yes
Important Information
- This is a Freehold property.
Property Ref: 786676_10005792
Similar Properties
Site 35, Beech Hill Square, Larne
4 Bedroom Detached House | £271,950
M O D E R N L I V I N G WITH AN I D Y L L I C S E M I - R U R A L SETTING. . that busy lifestyles crave. Beech Hill Squa...
4 Bedroom Detached House | £269,950
M O D E R N L I V I N G WITH AN I D Y L L I C S E M I - R U R A L SETTING. . that busy lifestyles crave. Beech Hill Squa...
4 Bedroom Detached House | £269,950
M O D E R N L I V I N G WITH AN I D Y L L I C S E M I - R U R A L SETTING. . that busy lifestyles crave. Beech Hill Squa...
3 Bedroom Detached House | £294,950
A superb detached residence on a site of approx. 2.5 acres in rural location between Kilwaughter and Carnalbanagh, yet a...
5 Bedroom Detached House | £324,950
This delightful elevated detached property.
5 Bedroom Detached House | Offers in region of £324,950
A beautiful detached family home situated on an elevated site affording stunning views towards Sallagh Breas & Ballygall...
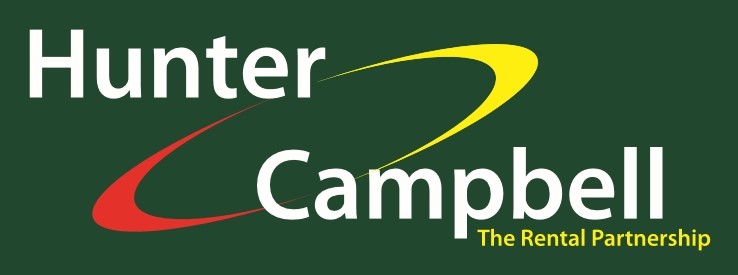
Hunter Campbell Estate Agents - Larne (Larne)
57 Main Street, Larne, Antrim, BT40 1JE
How much is your home worth?
Use our short form to request a valuation of your property.
Request a Valuation
