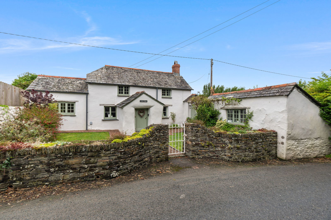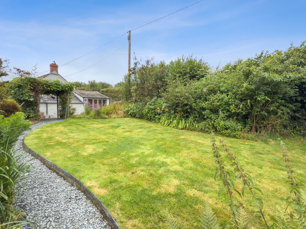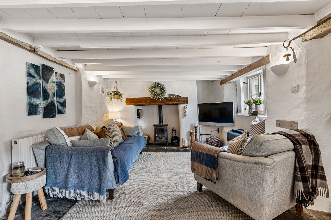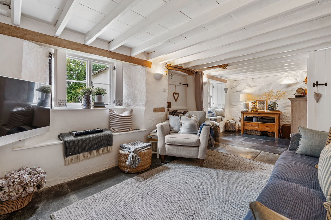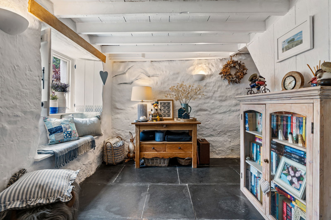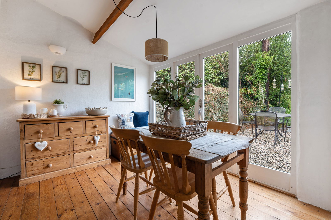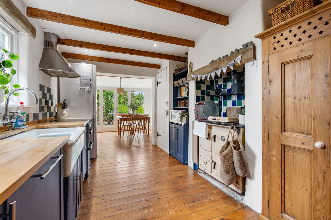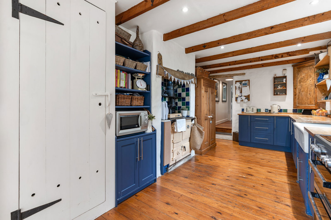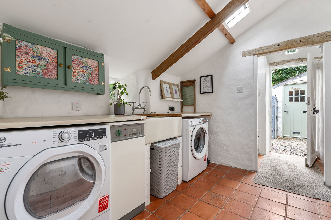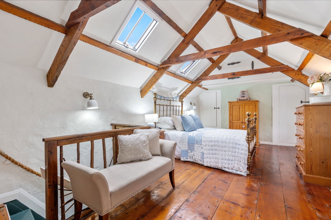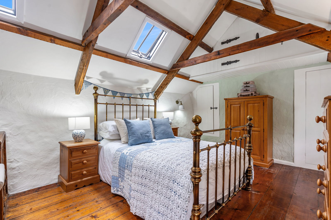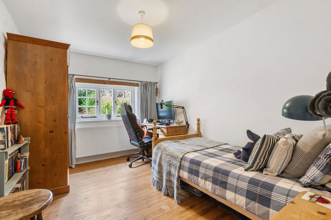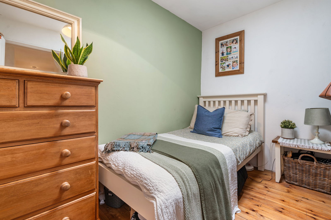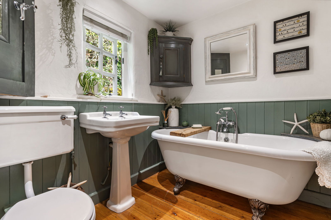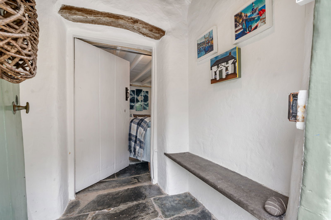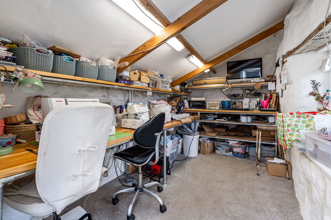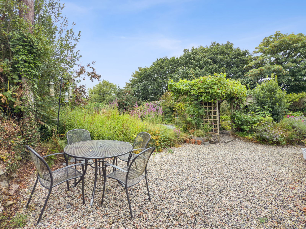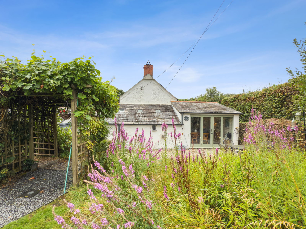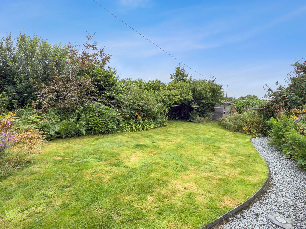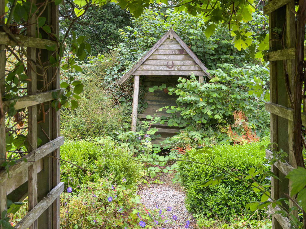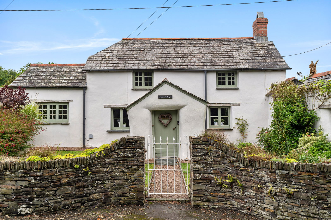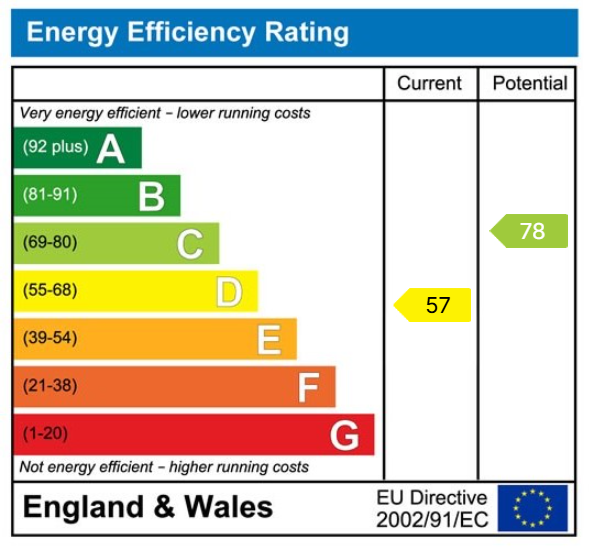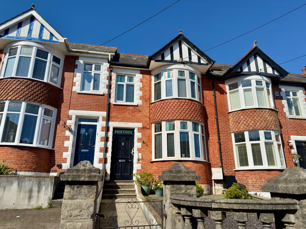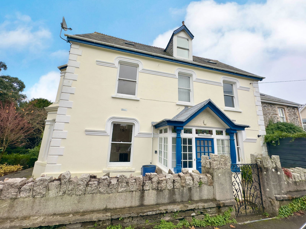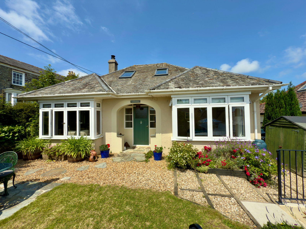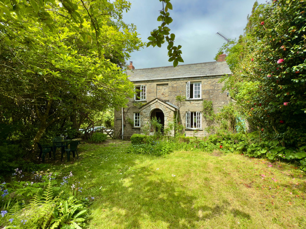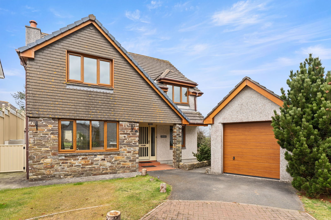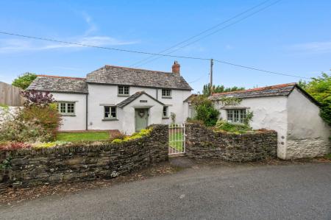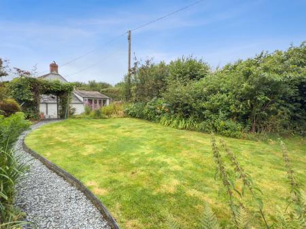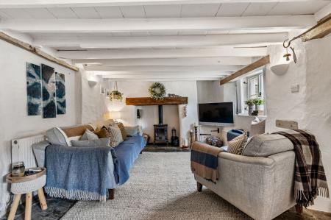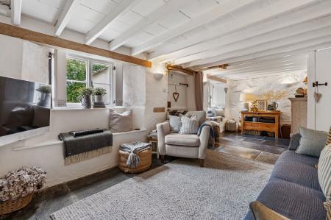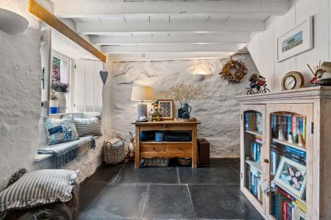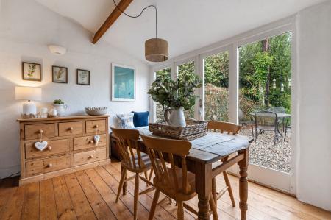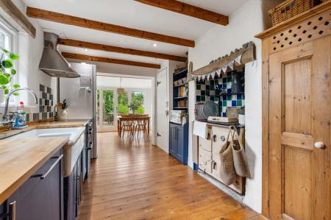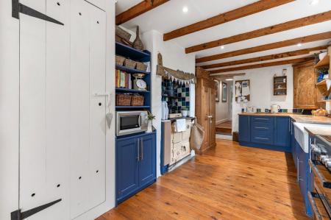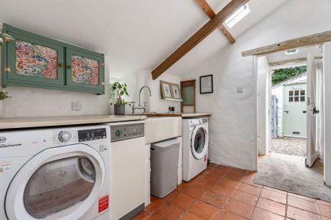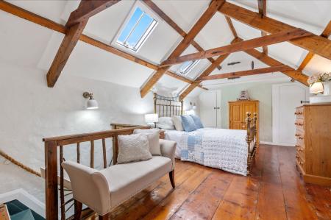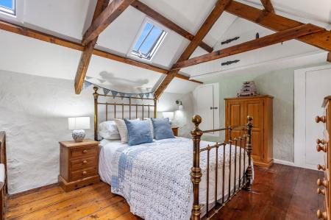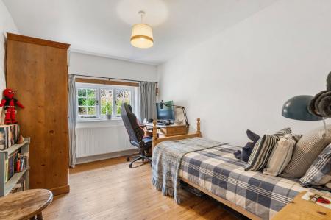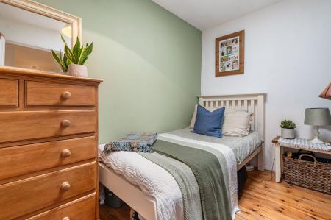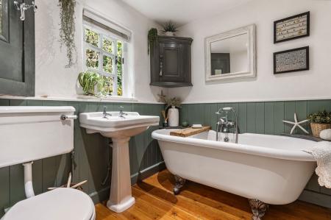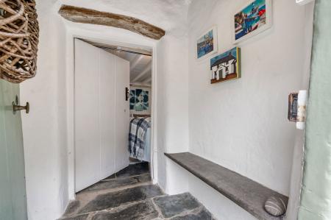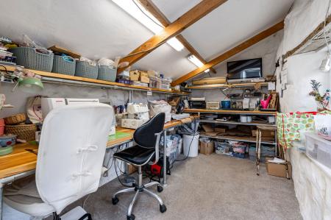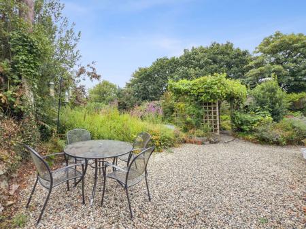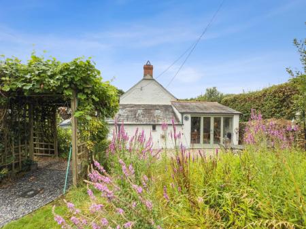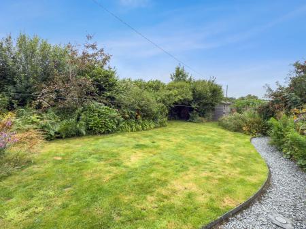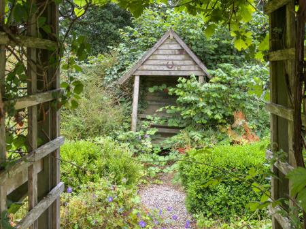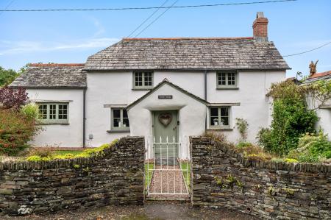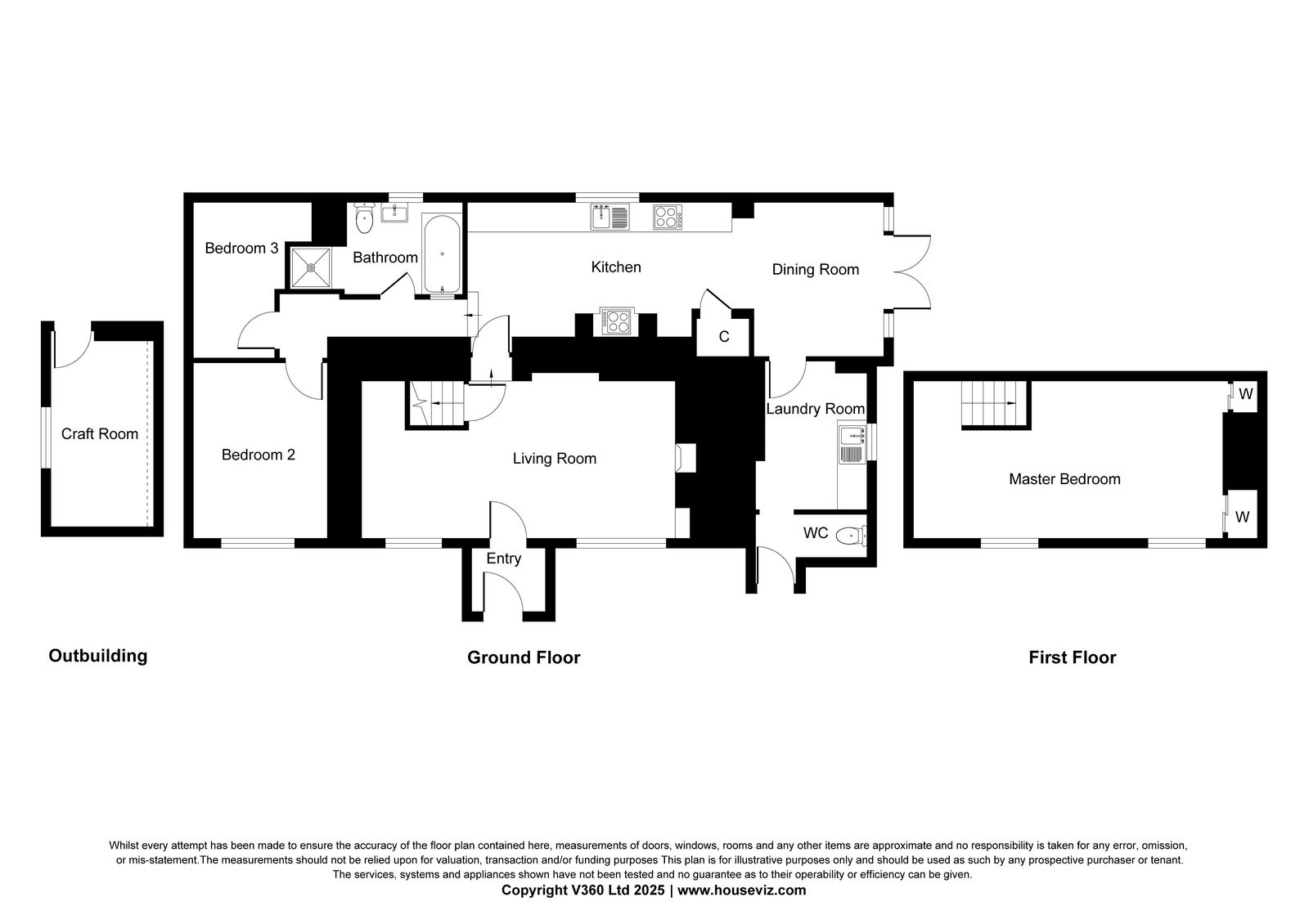- Grade II Listed Cottage
- Character Features Throughout
- Well Presented
- Workshop/Craft Room
- Hobbies Room/Office Space
- Featured On Escape To The Country
3 Bedroom Cottage for sale in Launceston
A well presented 3 bedroom detached cottage located in the heart of Canworthy Water. Freehold. Council Tax D. EPC rating D.
A charming Grade II Listed countryside cottage located within the popular picturesque village of Canworthy Water. The cottage itself has spacious living accommodation within the ground floor including well presented utility room/w.c. leading into a good size kitchen/dining room which leads into a charming living room with 2 bedrooms and well presented family bathroom. To the first floor of the cottage you are met with a charming master bedroom with built in storage.
The accommodation comprises with all measurements being approximate:-
Timber Front Door
Opening into
Charming Porch
With original slate flooring leading into
Living Room - 3.3 m x 6.3 m
Well presented character room with 2 x single glazed timber windows to front with window seats. 2 x radiators. T.V. point. Character fireplace. Original slate flooring. Stairs off to first floor master bedroom.
Kitchen/Dining Room - 8.1 m x 2.3 m
Open plan kitchen/dining room. Single glazed window to rear. Fully equipped kitchen with integrated dishwasher, space and power for electric oven, double sink with stainless steel tap, original Rayburn and numerous built in storage cupboards. Charming wooden floorboards.
Dining Area
Radiator. Double glazed windows with French doors leading out to patio and mature gardens.
Utility Room - 3.0 m x 2.3 m
Single glazed window. Space and plumbing for washing machine. Space and power for tumble dryer. Sink. Radiator. 2 x Velux windows. Leading into
W.C. and radiator.
Door leading out to garden.
Bedroom 3 - 1.8 m x 3.1 m
Single bedroom with Velux window. Radiator. Storage space.
Bedroom 2 - 3.8 m x 2.8 m
Double bedroom with single glazed timber window to front. Radiator. Storage options.
Family Bathroom - 2.1 m x 2.3 m
Free standing bath. Single glazed window to rear. Wash hand basin. Low flush w.c. Radiator. Shower cubicle. Wooden Flooring.
First Floor
Master Bedroom - 3.4 m x 5.3 m
2 x single glazed timber windows to front. 2 x Velux windows. 2 x built in storage cupboards. Exposed beams. Character wooden floorboards.
Outside
You are met with a mature and private front and side garden.
Detached Workshop/Craft Room - 4.3 m x 2.3 m
Single glazed timber window. Radiator. Exposed beams.
Services
Mains water and electricity are connected to the property. Drainage is to a septic tank.
What3Words: ///ambushed.boss.silence
For further information please contact our Camelford office.
Important Information
- This is a Freehold property.
Property Ref: 193_805549
Similar Properties
3 Bedroom Barn Conversion | Guide Price £450,000
A 3 bedroom detached barn conversion together with generous gardens of approximately 0.5 acre forming part of a small cl...
Fernleigh Road, Wadebridge, PL27
3 Bedroom Townhouse | £450,000
A fine example of an Edwardian townhouse which has been improved and extended located within a short walk of the town ce...
Fernleigh Road, Wadebridge PL27
4 Bedroom End of Terrace House | Offers in region of £450,000
A rare example to purchase this very pleasant traditional end terraced town house together with a garage and an amazing...
Whiterock Road, Wadebridge PL27
3 Bedroom Detached House | Guide Price £470,000
A well presented 3/4 bedroom detached property which features a generous rear garden with off road parking to front with...
3 Bedroom Cottage | Guide Price £475,000
Tucked away in the peaceful hamlet of Tregenna, and just a short stroll (0.25 miles) from the sought-after village of Bl...
4 Bedroom Detached House | Guide Price £485,000
A spacious 4/5 bedroom detached family home with detached garage located in this popular cul de sac. Freehold. Council...
How much is your home worth?
Use our short form to request a valuation of your property.
Request a Valuation

