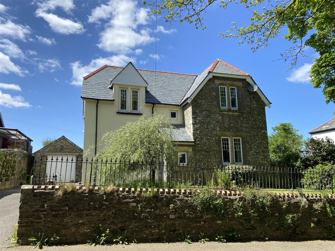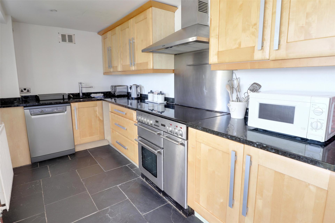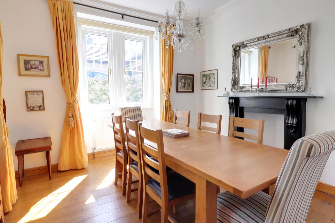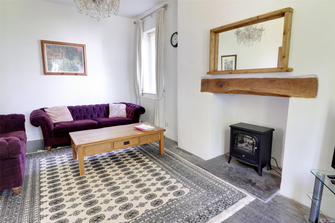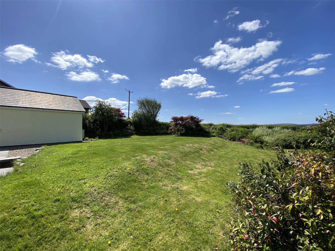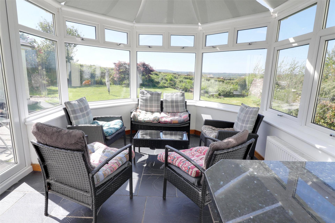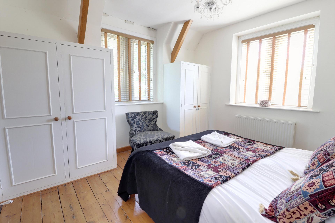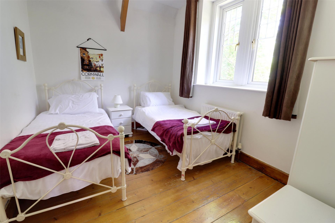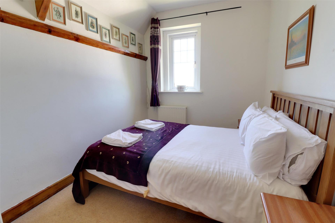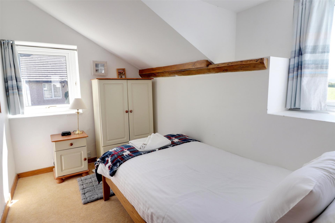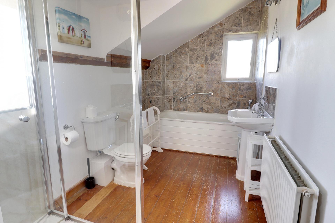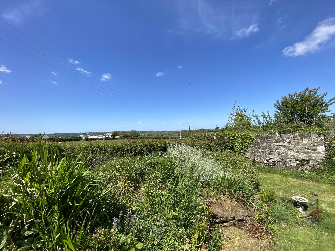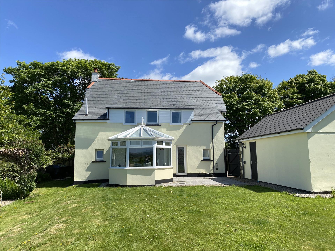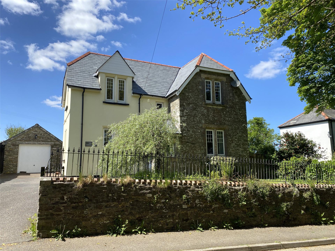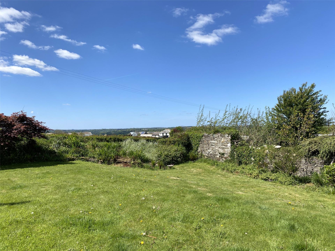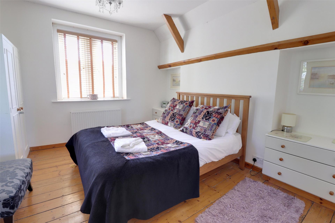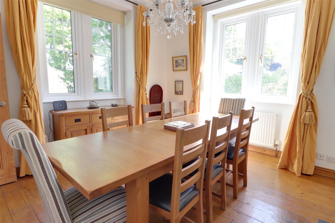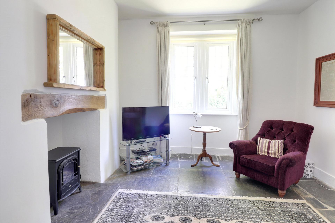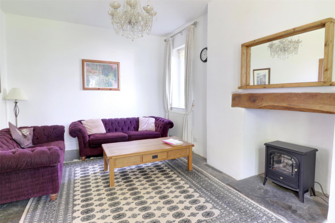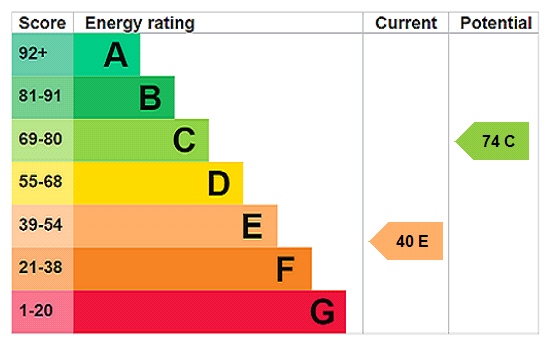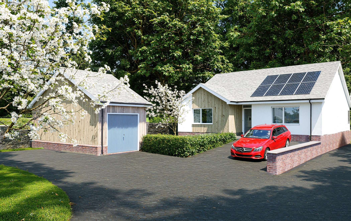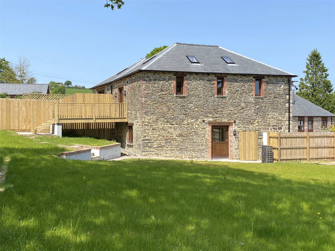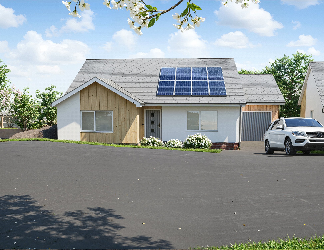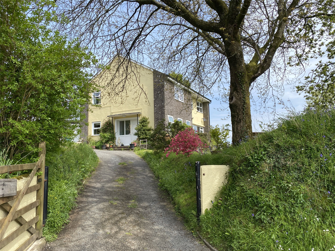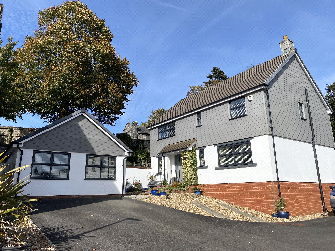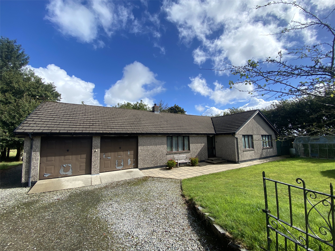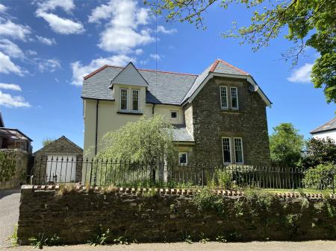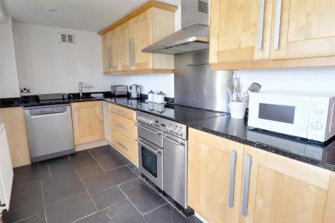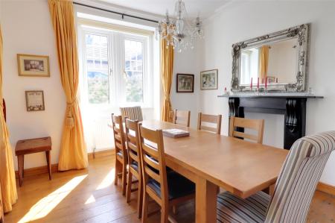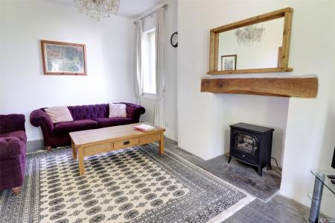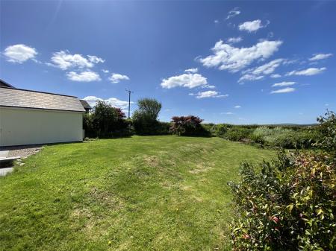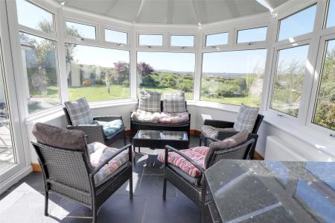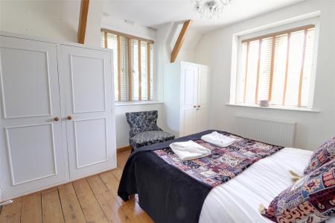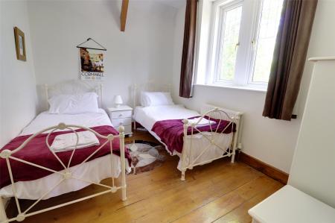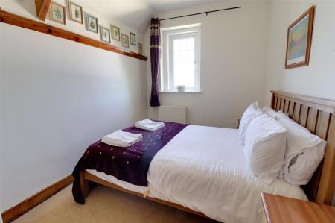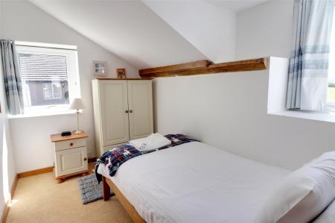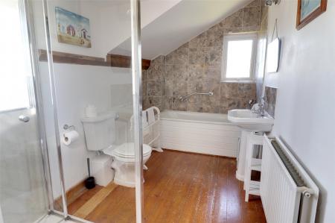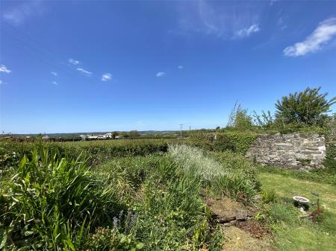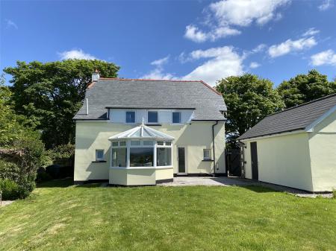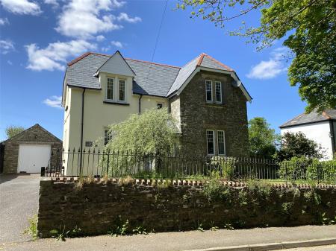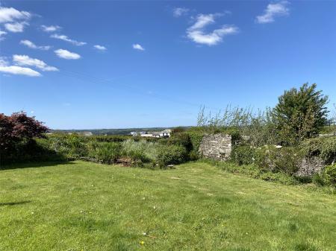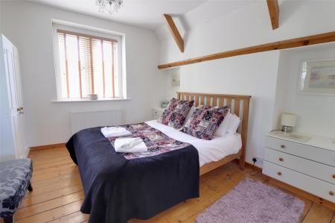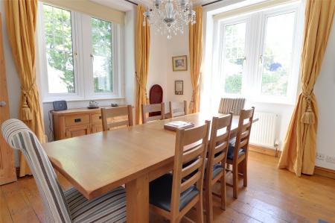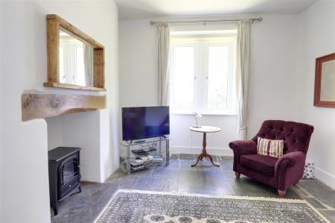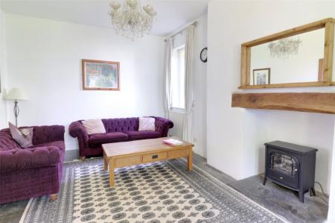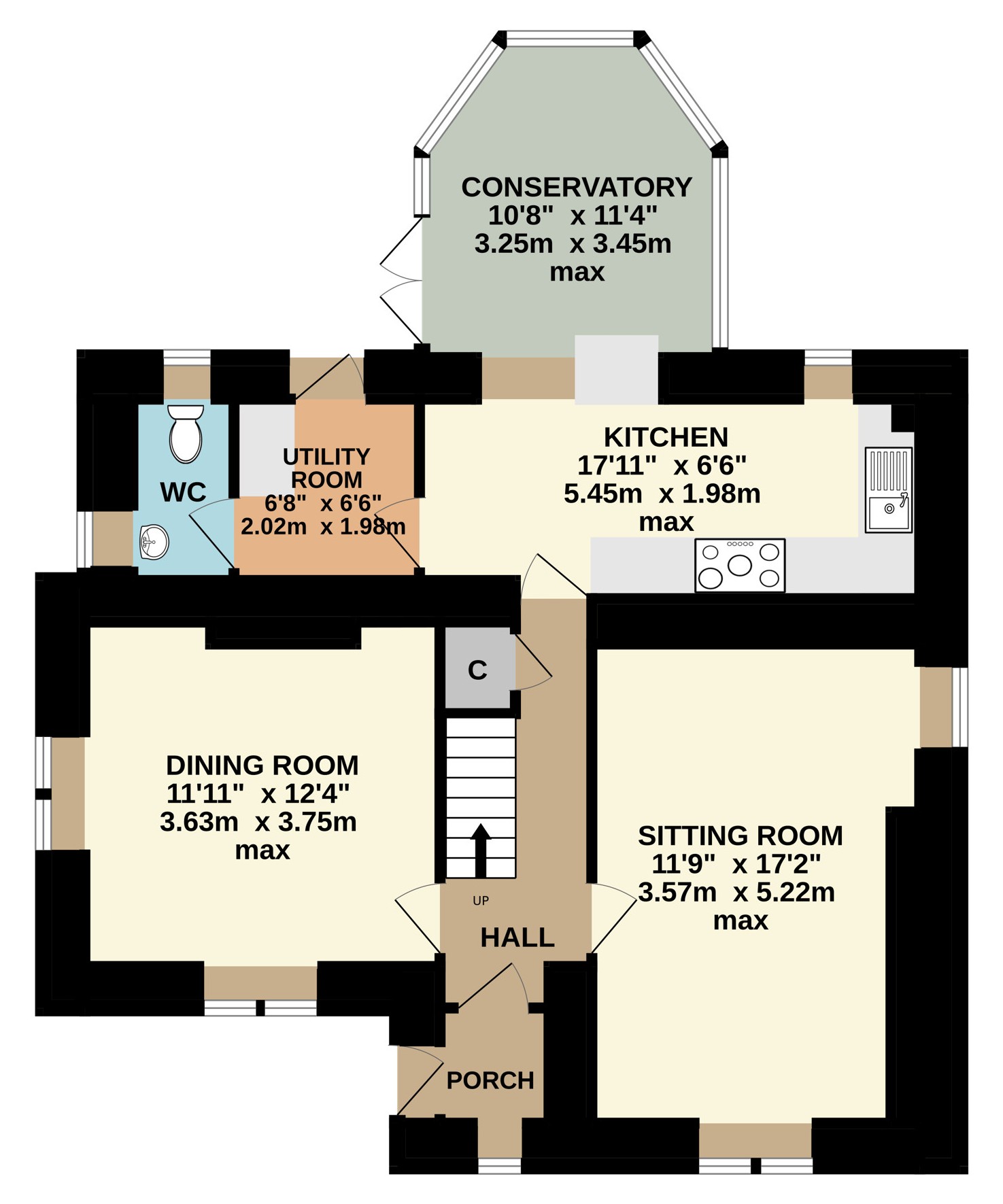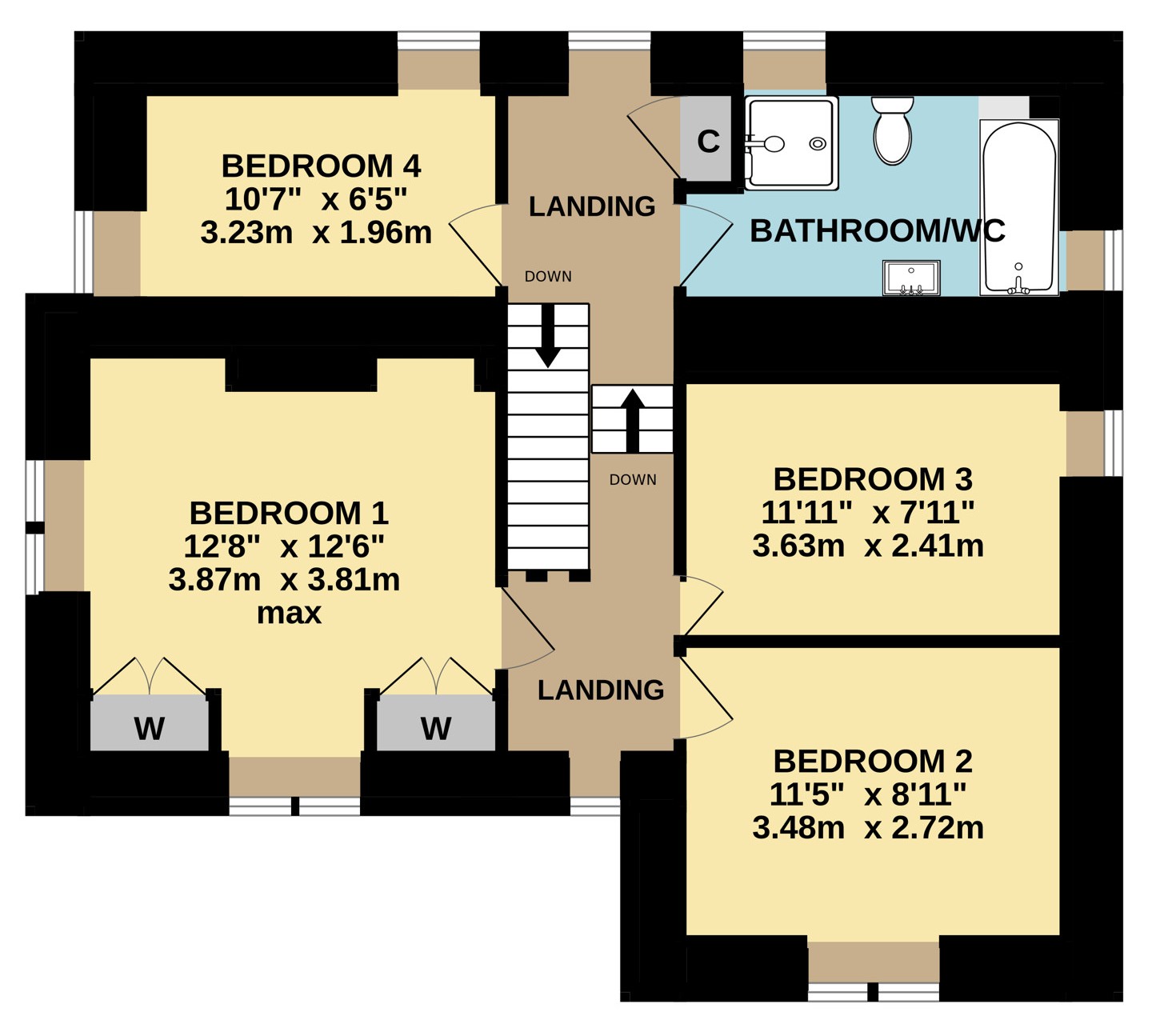- Characterful detached stone
- former school masters house.
- Arranged over three floors with four bedrooms.
- Comfortable sitting room and separate formal dining room.
- Kitchen opening out into a conservatory.
- Separate utility room.
- Oil fired central heating and UPVC double glazing throughout.
- Large enclosed rear garden.
- Plenty of off road parking.
- Popular village location and far reaching views.
4 Bedroom Detached House for sale in Launceston
Characterful detached stone, former school masters house.
Arranged over three floors with four bedrooms.
Comfortable sitting room and separate formal dining room.
Kitchen opening out into a conservatory.
Separate utility room.
Oil fired central heating and UPVC double glazing throughout.
Large enclosed rear garden.
Plenty of off road parking.
Popular village location and far reaching views.
No onward chain.
The Old School House will be found on the edge of the thriving village of Lewannick close to the local shop, pub, church and primary school. It is allowed convenient access to the A30 dual carriageway.
This detached stone house was thought to have been built around the 1860's and still has many of the original features such as the flag slate floors to some of the ground floor. The ceilings are high and the windows, now UPVC glazed, are also large and numerous, so creating a light and spacious home. The rear elevation enjoys far reaching countryside views.
On entering via a small front porch leading into the hallway with a flight of stairs ascending to the two floors above. The dual aspect sitting room has plenty of space for comfortable furniture and a feature fireplace provides a focal point to the room. The formal dining room, across the hall is also dual aspect and has a character feature fireplace and plenty of room for dining furniture or this room could be used as a home office or play room. The kitchen runs along the rear of the house. There are plenty of light coloured units situated both above and below a granite working surface. The dishwasher and electric cooker with extractor fan over will all be included within the sale. This room opens out into a generous conservatory that provides the perfect vantage point to admire the enclosed garden and views. A small utility room has plumbing and space for a washing machine and tumble dryer and allows access to the cloakroom/WC and the rear external door to the garden.
Upstairs, from the first landing access is allowed to the smallest of the four bedrooms and a generous family bathroom which enjoys a double glass screened shower and a separate bath. The spacious top landing leads to three double bedrooms, the larger room is fitted with matching wardrobes.
Outside, to the front there is plenty of space for numerous vehicles to park, along with access to a detached single garage. A timber gate leads into the large rear garden which, borders farmland and is mainly laid to lawn with some established planting and a paved patio area close to the house.
This accommodation would suit buyers looking for a substantial family home or a couple who are looking for extra rooms to enjoy their hobbies or working from home. The property is currently successfully being run as a holiday let.
A short distance away there are many village amenities to include a Parish Church, County Primary School, Public House/Restaurant and Village Hall. The ancient former market town of Launceston lies approximately 6 miles away and boasts a wider range of shopping, commercial, educational and recreational facilities and lies adjacent to the A30 trunk road giving access to Truro and West Cornwall in one direction and Exeter and beyond in the opposite direction.
Porch 3'9" x 3'8" (1.14m x 1.12m).
Dining Room 11'11" (3.63m) max x 12'4" (3.76m) max.
Sitting Room 11'9" (3.58m) max x 17'2" (5.23m) max.
Kitchen 17'11" (5.46m) max x 6'6" (1.98m) max.
Conservatory 10'8" (3.25m) max x 11'4" (3.45m) max.
Utility Room 6'8" x 6'6" (2.03m x 1.98m).
WC 3'7" x 6'5" (1.1m x 1.96m).
Bedroom 1 12'8" (3.86m) max x 12'6" (3.8m) max (inc. wardrobes).
Bedroom 2 11'5" x 8'11" (3.48m x 2.72m).
Bedroom 3 11'11" x 7'11" (3.63m x 2.41m).
Bedroom 4 10'7" x 6'5" (3.23m x 1.96m).
Bathroom/WC 12'9" (3.89m) max x 6'6" (1.98m) max.
Garage 11'1" x 19'8" (3.38m x 6m).
SERVICES Mains water, electricity and drainage.
COUNCIL TAX TBC: Cornwall Council.
TENURE Freehold.
VIEWING ARRANGEMENTS Strictly by appointment with the selling agent.
From Launceston Town Centre proceed along the A388 (Western Road). Upon reaching Pennygillam Roundabout take the first left hand exit sign posted towards Bodmin heading Westbound along the A30 dual carriageway. Proceed for approximately 6 miles taking the left hand exit towards Lewannick. Upon exiting the slip road take the left hand turning proceeding up in to the village. On reaching the T junction turn right keeping the Archer Arms on the left hand side continuing up and around keeping the Church on the left. Proceed along Callington Road continuing past the right hand turning into Hawks Tor Drive where the Old School House will be identified a short distance along on the right hand side.
What3words.com - ///slicing.grounding.sliders
Important Information
- This is a Freehold property.
Property Ref: 55816_LAU250046
Similar Properties
Dunheved Road, Launceston, Cornwall
3 Bedroom Detached Bungalow | £475,000
A brand new three bedroom (one en-suite) detached bungalow located in a corner plot of this new exclusive development wi...
Penscombe Barns, Lezant, Launceston
2 Bedroom House | Guide Price £475,000
An opportunity to acquire a superb two bedroom barn conversion within a small select and exclusive development with good...
Dunheved Road, Launceston, Cornwall
3 Bedroom Detached Bungalow | £475,000
A brand new three bedroom (one en-suite) detached bungalow located at the entrance of this new exclusive development wit...
4 Bedroom Detached House | £495,000
A highly flexible former Rectory standing in a prominent elevated position with commanding far reaching views over the b...
Mayne Close, Launceston, Cornwall
4 Bedroom Detached House | £499,000
An executive, four bedroom, two en-suite, family house situated within a highly regarded area close to Launceston town w...
3 Bedroom Detached Bungalow | £499,950
A substantial three double bedroom modern bungalow in need of modernisation. The property which is offered for sale with...

Webbers Launceston (Launceston)
Launceston, Cornwall, PL15 8AD
How much is your home worth?
Use our short form to request a valuation of your property.
Request a Valuation
