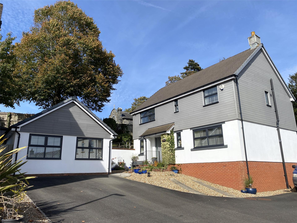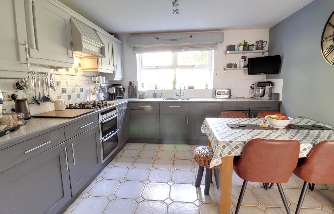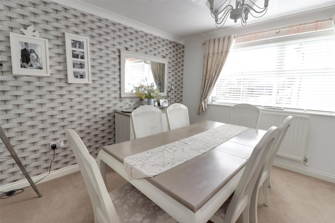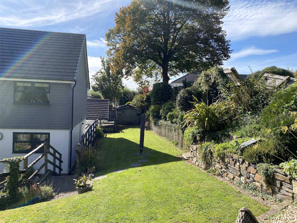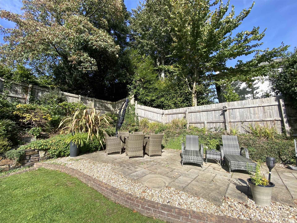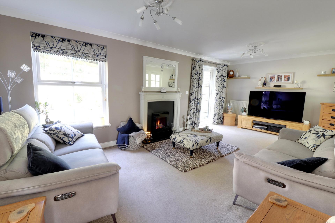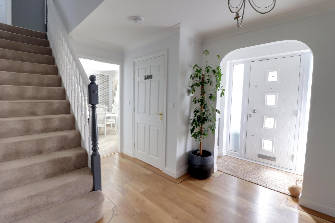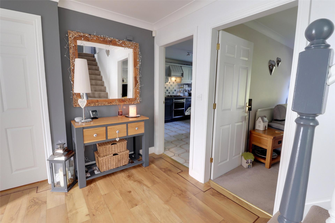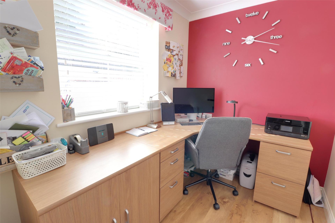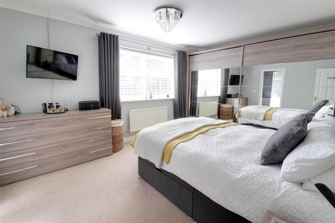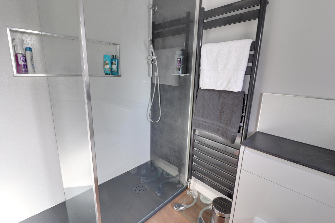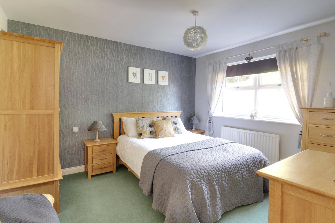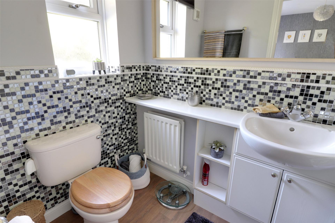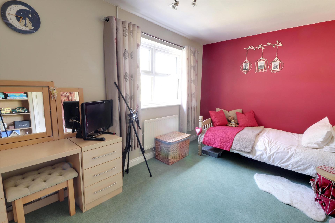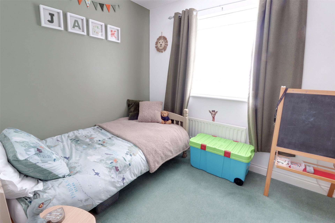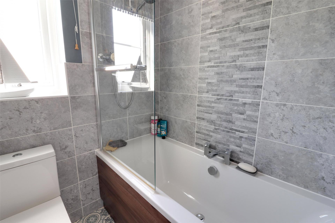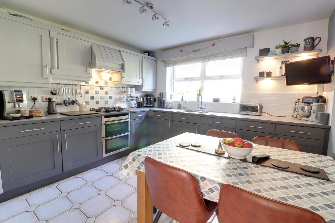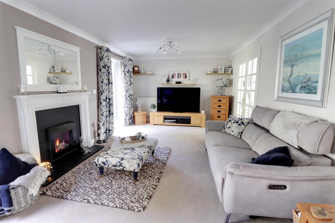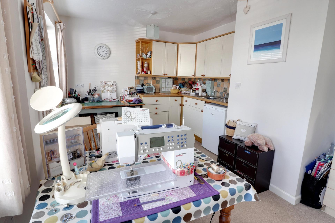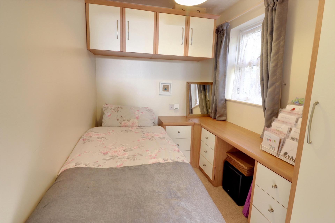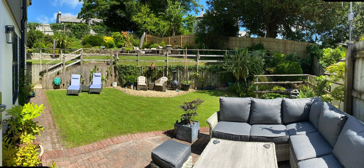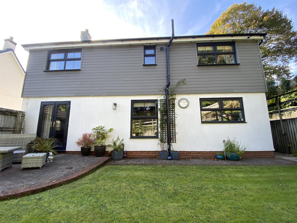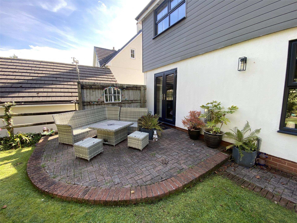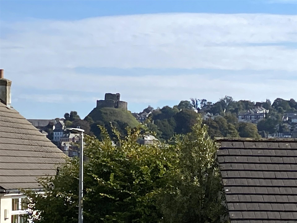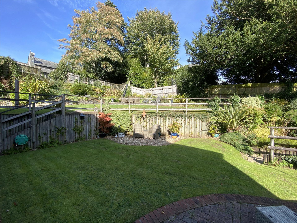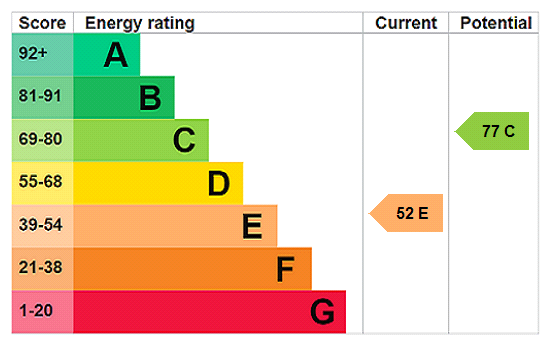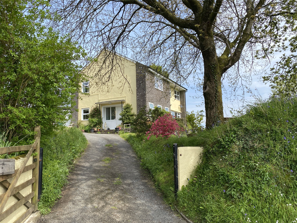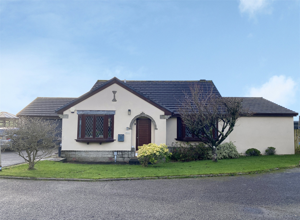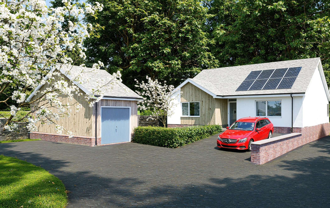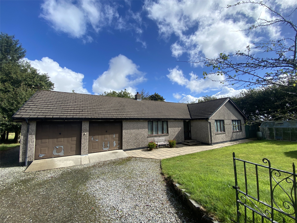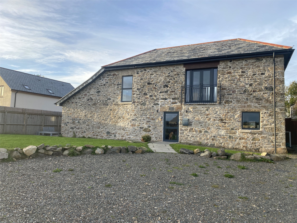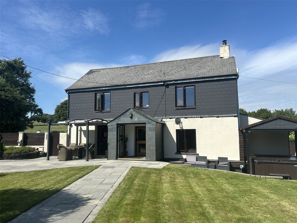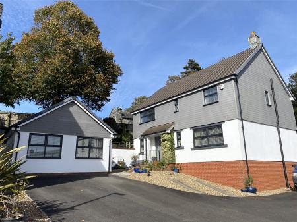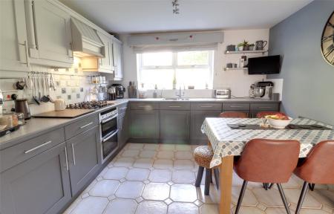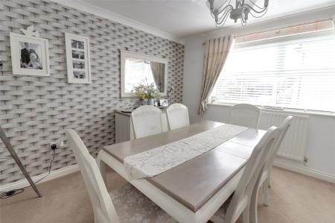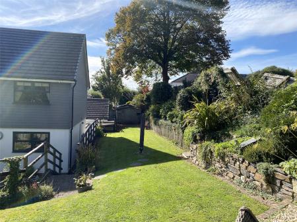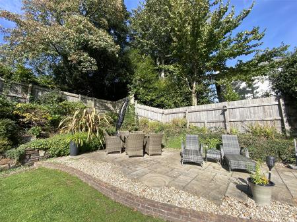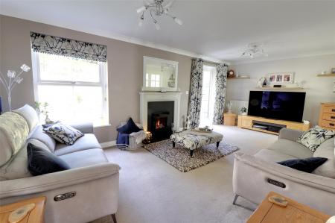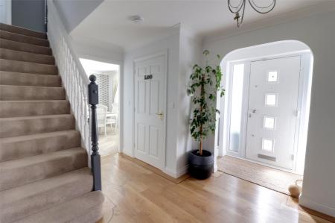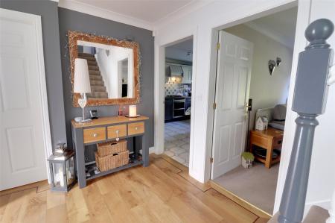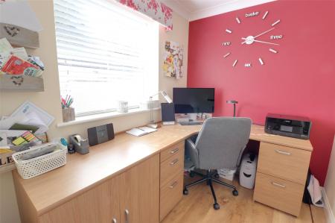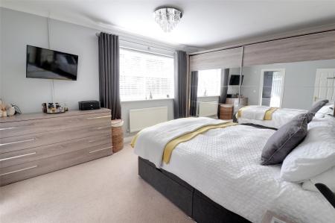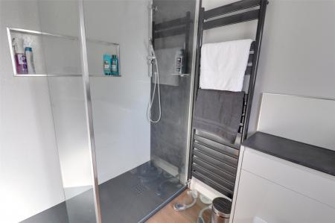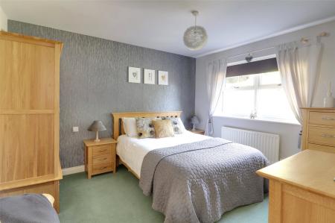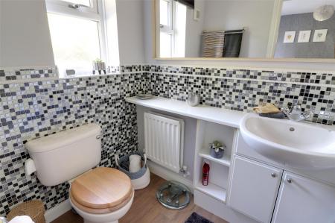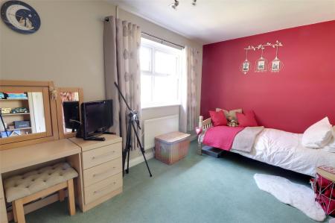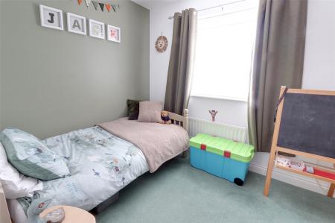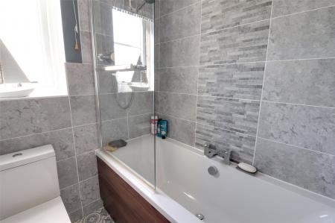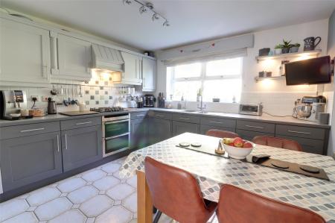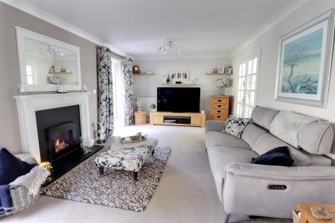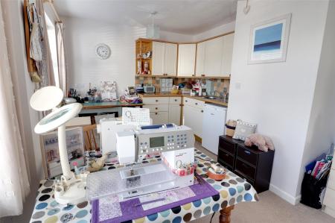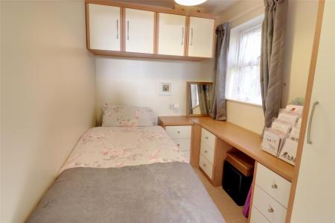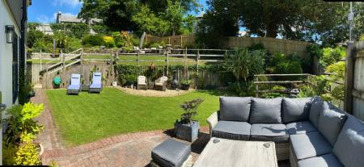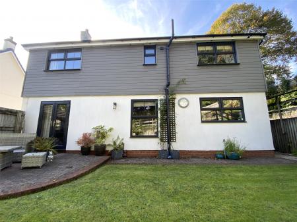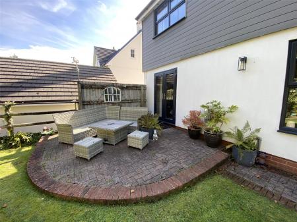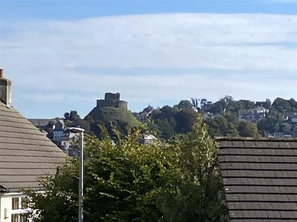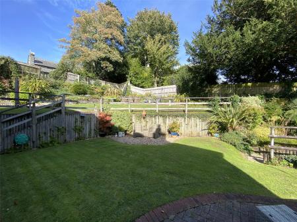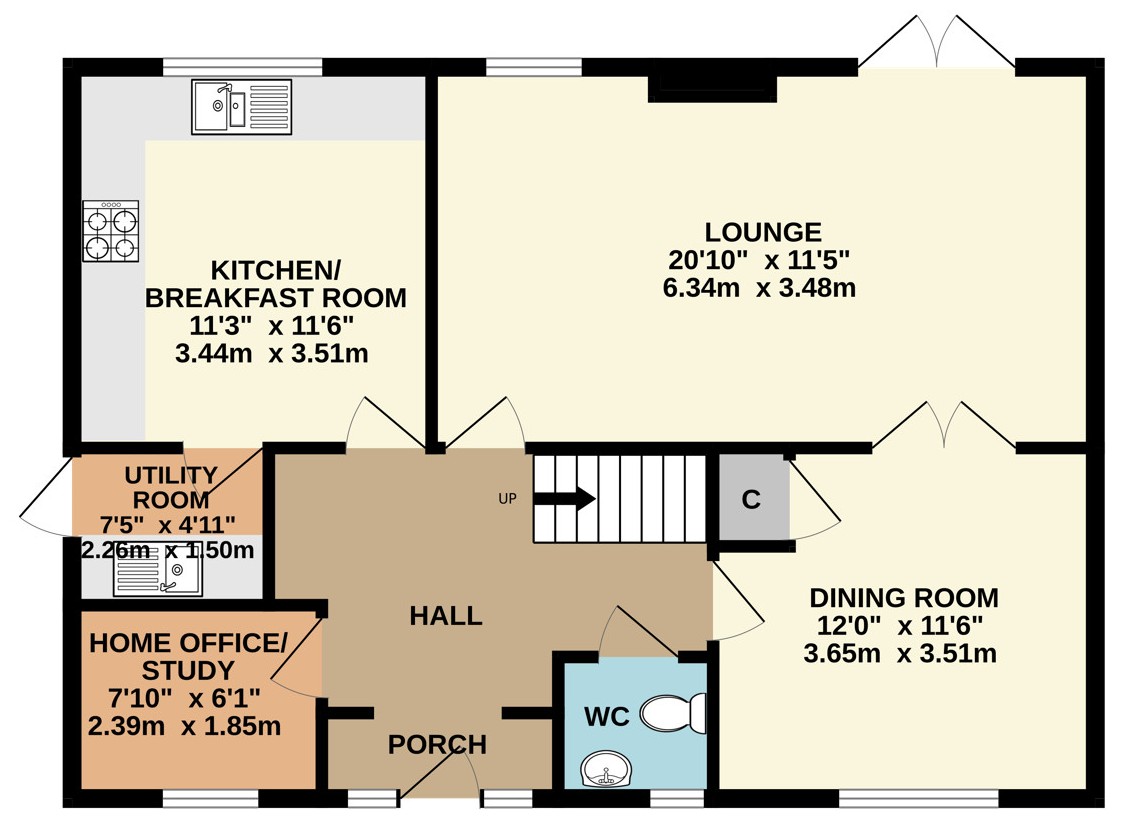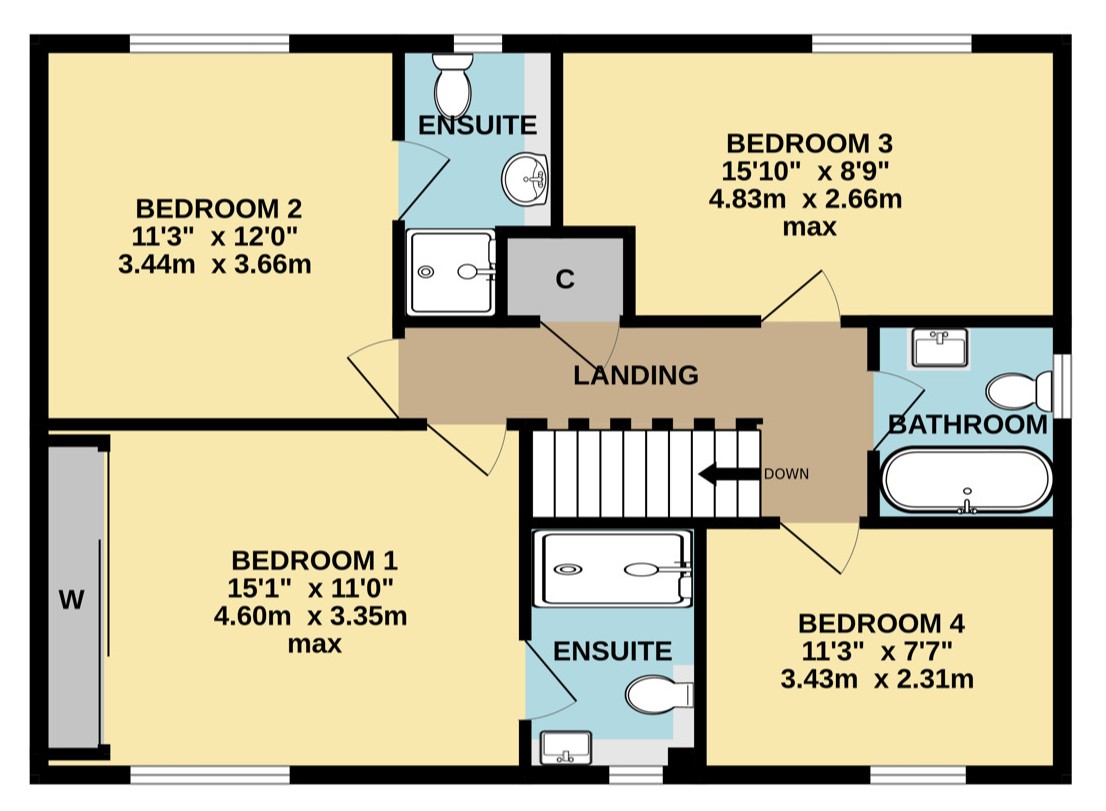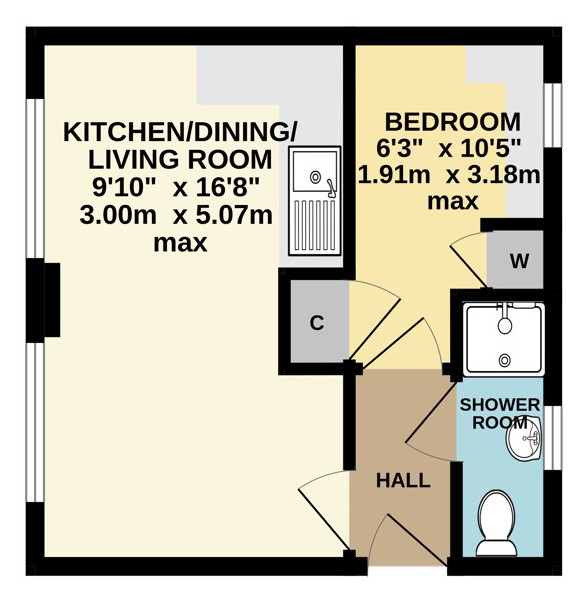- This detached quality house comes to the market for the first time in twenty five years.
- Situated within a well regarded quiet cul-de-sac with views towards the town and castle.
- Detached one bedroom annexe.
- Modern kitchen/breakfast room and utility room.
- Four double bedrooms
- two en-suite.
- Double doors joining the large lounge and formal dining room.
- Home office/study.
- Large enclosed two tiered garden.
- Driveway providing off road parking.
4 Bedroom Detached House for sale in Cornwall
This detached quality house comes to the market for the first time in twenty five years.
Situated within a well regarded quiet cul-de-sac with views towards the town and castle.
Detached one bedroom annexe.
Modern kitchen/breakfast room and utility room.
Four double bedrooms, two en-suite.
Double doors joining the large lounge and formal dining room.
Home office/study.
Large enclosed two tiered garden.
Driveway providing off road parking.
This detached house has been our vendors family home since 2001 when they purchased it from new. Over the course of their ownership they have replaced the mains gas boiler, just three years ago and had modern double glazed windows and doors installed some four years ago, along with having cladding fixed to the exterior of the first floor. The detached double garage has been converted into a useful one bedroom annexe. The kitchen and all the bathrooms have also been modernised and refurbished. The property is exceptionally well presented throughout and would suit buyers looking for a quality family home with the versatility of having the annexe as overflow accommodation for visitors or dependent family members. The sellers currently us it as a hobby room.
On entering this home, you step into a welcoming spacious reception hall giving access to all the ground floor rooms and the staircase ascending to the first floor. The home office/study would suit buyers who work from home or need extra space for a playroom or snug. In the kitchen there is an array of floor based dark grey units with matching style light units fixed to the wall above the quartz working surface, as well as some lit open shelving. The electric double oven, gas hob, extractor fan, fridge freezer and dishwasher are all integrally installed and included within the sale. There is plenty of space for dining furniture. The utility room has plumbing and space for a washing machine and tumble dryer. There is a stainless steel sink and further storage, as well as an external door opening into the garden. The lounge enjoys a focal point of an attractive remote controlled gas fire which provides warmth, along with the mains gas central heating system which takes heat to the radiators throughout the house. The large lounge has French style doors opening out onto a patio area and the garden. The light and airy dining room can also be accessed by double doors forming a large family size area suitable for entertaining.
Upstairs, there are four double bedrooms, two of which enjoy modern en-suite tiled shower rooms. The family bathroom enjoys a bath with a mains fed shower and glass screen over. The WC and washbasin are neatly boxed in and have vanity cupboards. The master bedroom is furnished with a bank of mirrored fitted wardrobes.
Outside, the enclosed garden is laid out over two levels and wraps around the back and side of the house. It is mainly laid to lawn with various areas of paved patio positioned to make the most of the sunshine throughout the day. A view of Launceston's Norman Castle and town can be enjoyed. There is parking for up to four vehicles on the tarmac drive. The former double garage has been converted into an annexe offering a single bedroom with fitted cupboards, tiled shower room and an open plan, light and airy, living area with kitchen facilities including wall and base units and a stainless steel sink and drainer. The vendors currently use the space for crafting but would suit a dependent relative. Situated within a popular location.
The ancient town of Launceston is regarded as the 'Gateway to Cornwall' having a Norman Castle and attractive town centre. The town has a range of shopping, commercial, educational and leisure facilities, with supermarkets, a retail park and leisure centre. Nearer to the property is the challenging 18 hole golf course and many delightful walks along the Kensey Valley.
For further communications the Cathedral City of Exeter is approximately 42 miles distance and has a more extensive range of shopping and leisure facilities, as well as access to the M5 motorway, mainland rail network to London (Paddington) and further north. Exeter is served by an excellent regional international airport. The continental ferry port and city of Plymouth is approximately 25 miles from the property and again offers extensive facilities, as well as regular cross channel ferry services to France and Spain.
Entrance Porch 6' x 2'5" (1.83m x 0.74m).
Cloakroom/WC 4'10" x 4'3" (1.47m x 1.3m).
Home Office/Study 7'10" x 6'1" (2.4m x 1.85m).
Kitchen/Breakfast Room 11'3" x 11'6" (3.43m x 3.5m).
Utility Room 7'5" x 4'11" (2.26m x 1.5m).
Lounge 20'10" (6.35m) max x 11'5" (3.48m) max.
Dining Room 12' max x 11'6" max (3.66m max x 3.5m max).
Bedroom 1 15'1" max x 11' max (4.6m max x 3.35m max).
En-suite 5'6" x 7'11" (1.68m x 2.41m).
Bedroom 2 11'3" x 12' (3.43m x 3.66m).
En-suite 4'8" x 8'8" (1.42m x 2.64m).
Bedroom 3 15'10" (4.83m) max x 8'9" (2.67m) max.
Bedroom 4 11'3" x 7'7" (3.43m x 2.3m).
Bathroom/WC 5'7" x 6'4" (1.7m x 1.93m).
ANNEXE
Kitchen/Dining/Living Room 9'10" max x 16'8" max (3m max x 5.08m max).
Bedroom 6'3" max x 10'5" max (1.9m max x 3.18m max).
Shower Room/WC 3' x 8'6" (0.91m x 2.6m).
SERVICES Mains water, electricity, drainage and gas.
COUNCIL TAX House: D: Cornwall Council.
Annexe: A: Cornwall Council.
TENURE Freehold.
VIEWING ARRANGEMENTS Strictly by appointment with the selling agent.
From Launceston Town Centre proceed down the A388 (St. Thomas Road). Upon reaching the roundabout at Newport continue straight ahead up St. Stephens Hill towards St Stephens. Take the second left hand turning in to Mayne Close which is situated approximately three quarters of the way up St. Stephens Hill. Proceed in to Mayne Close following the road around bearing initially to your left and then to your right. When the road splits bear left where No. 19 Mayne Close will be situated on the left hand side.
what3words.com - ///spreading.searches.monitors
Important Information
- This is a Freehold property.
Property Ref: 55816_LAU230100
Similar Properties
4 Bedroom Detached House | £495,000
A highly flexible former Rectory standing in a prominent elevated position with commanding far reaching views over the b...
Gregorys Meadow, Launceston, Cornwall
4 Bedroom Detached Bungalow | £480,000
This extended and refurbished detached bungalow is situated within small popular cul-de-sac of similar homes convenientl...
Dunheved Road, Launceston, Cornwall
3 Bedroom Detached Bungalow | £475,000
A brand new three bedroom (one en-suite) detached bungalow located in a corner plot of this new exclusive development wi...
3 Bedroom Detached Bungalow | £499,950
A substantial three double bedroom modern bungalow in need of modernisation. The property which is offered for sale with...
4 Bedroom Detached House | £525,000
A superbly converted barn retaining many original features, offering four bedroom accommodation. The property is offered...
Lawhitton, Launceston, Cornwall
4 Bedroom Detached House | £525,000
This detached spacious house has been sympathetically modernised with three reception rooms, a fitted kitchen and large...

Webbers Launceston (Launceston)
Launceston, Cornwall, PL15 8AD
How much is your home worth?
Use our short form to request a valuation of your property.
Request a Valuation
