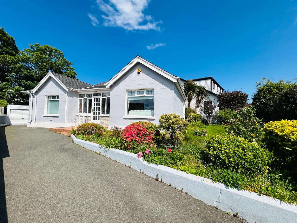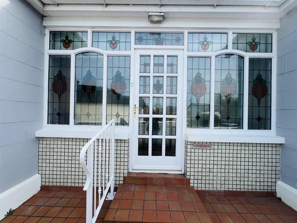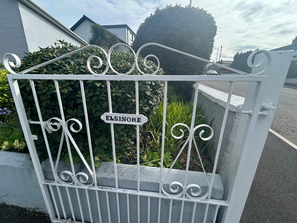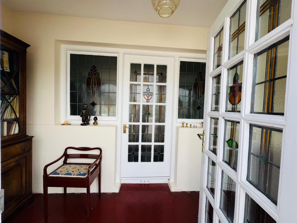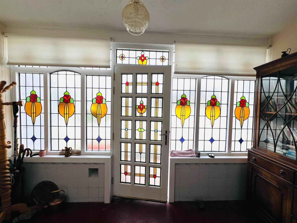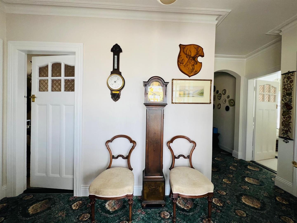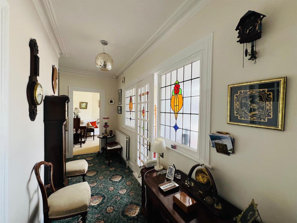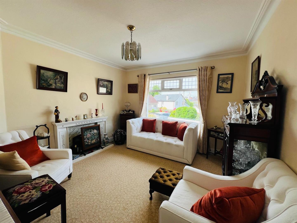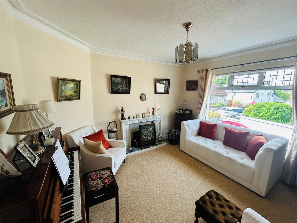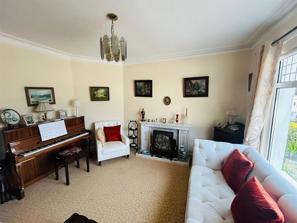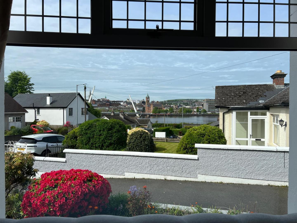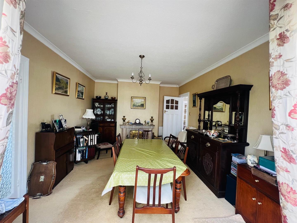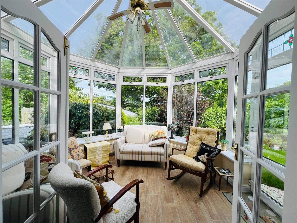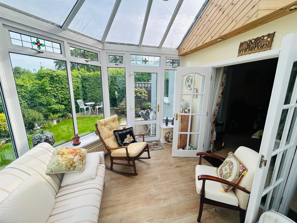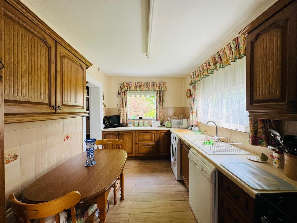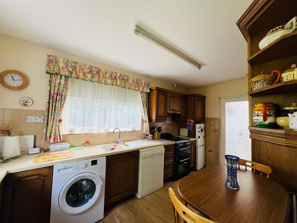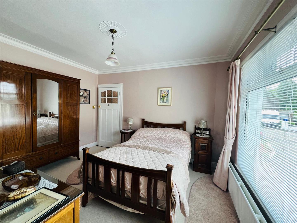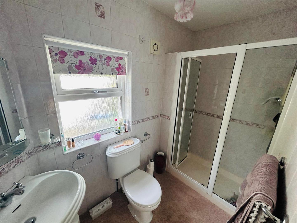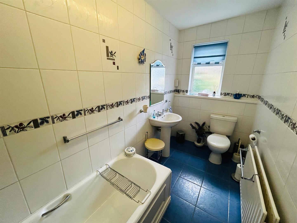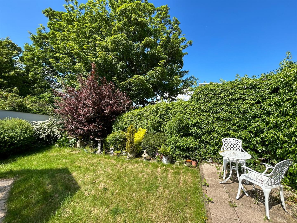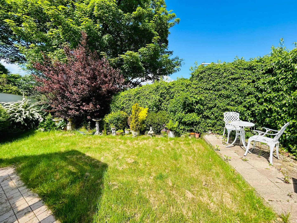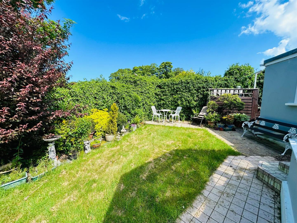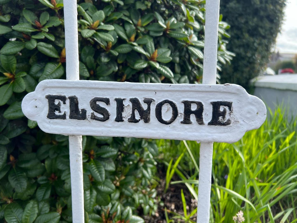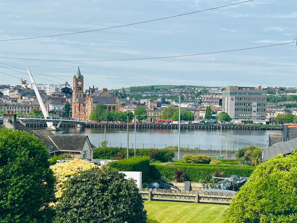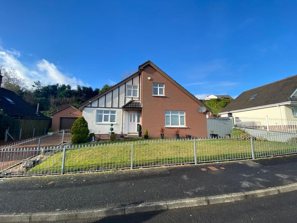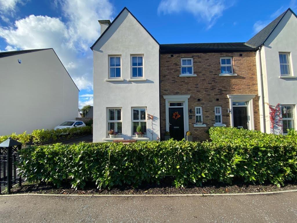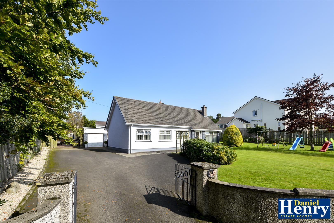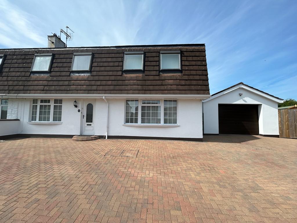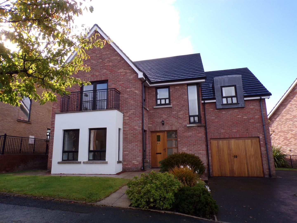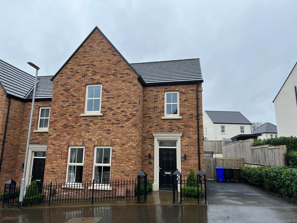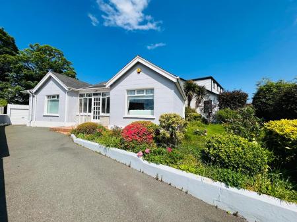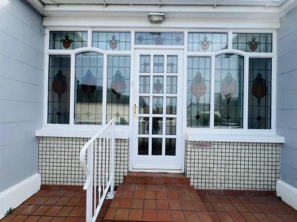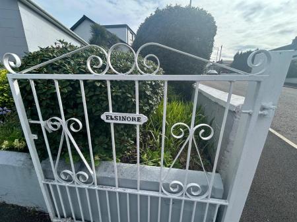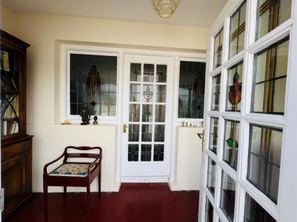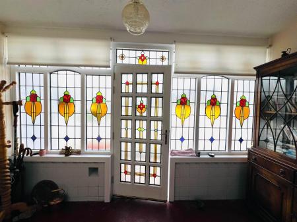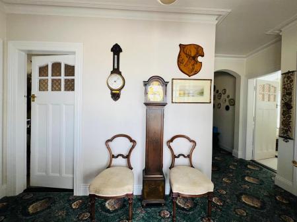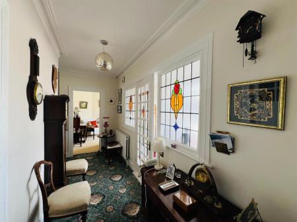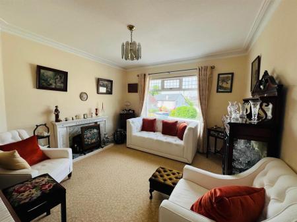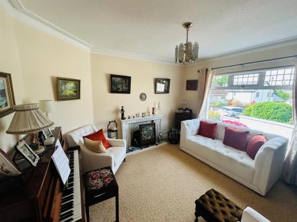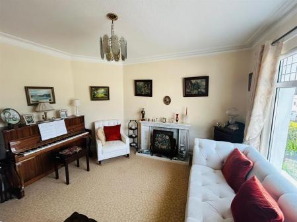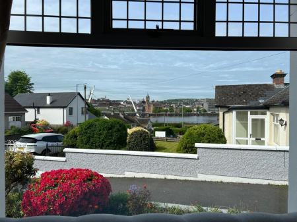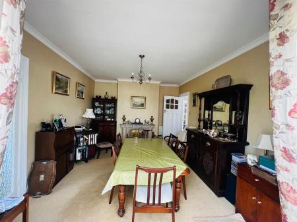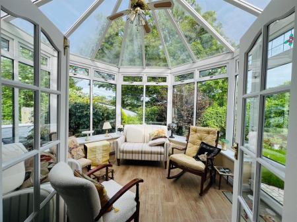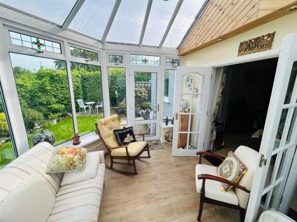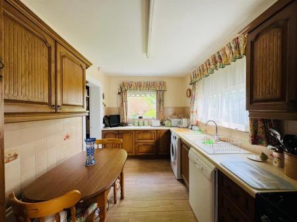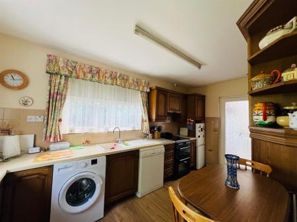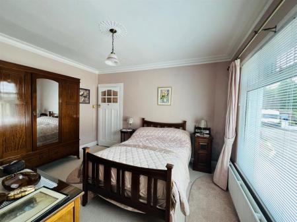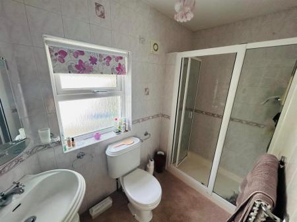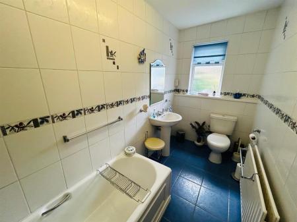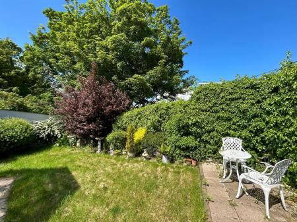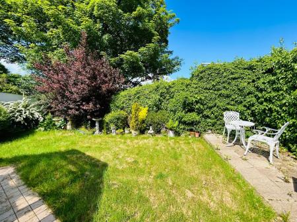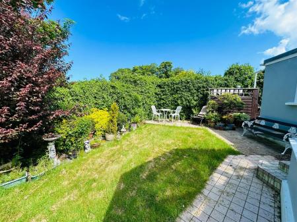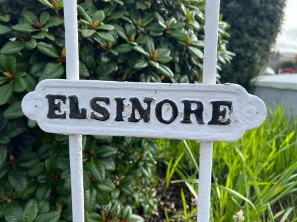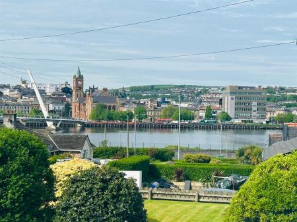- DETACHED BUNGALOW
- 3 BEDROOMS /3 RECEPTION
- OIL FIRED CENTRAL HEATING
- PARTLY PVC DOUBLE GLAZED WINDOWS
- SECURITY SYSTEM INSTALLED
- TARMAC DRIVEWAY
- LAWNS TO FRONT & REAR
- EPC RATING -
3 Bedroom Detached Bungalow for sale in L'Derry
This superb detached bungalow is set in arguably one of the best Developments off the Limavady Road. Ebrington Square, Peace Bridge, Foyle Arena are all on its doorstep not to mention the views over the River are simply stunning. It is further enhanced by the mature lawns to front and rear and are stocked with abundance of plants and shrubs.
This is an ideal home for those wishing to downsize or seeking a bungalow in a great location.
VIEWING IS HIGHLY RECOMMENDED TO FULLY APPRECIATE.
ACCOMMODATION
VESTIBULE PORCH
Having tiled floor, stained glass windows and door.
HALLWAY
Having ceiling cornicing.
LOUNGE
3.96m x 3.63m (13' x 11'11") - Having attractive ornamental fireplace with electric fire, ceiling cornicing.
DINING ROOM
4.50m x 3.66m (14'9" x 12') - Having ceiling cornicing, tiled fireplace, double doors to Conservatory.
CONSERVATORY
3.81m x 3.15m (12'6" x 10'4") - Having tiled floor, door to garden.
KITCHEN
4.62m x 2.46m (15'2" x 8'1") - Having eye and low level units, tiling between units, single drainer stainless steel sink unit with mixer taps, wired for cooker, extractor hood, plumbed for washing machine and dishwasher, space for fridge/freezer, tiled floor.
REAR HALLWAY
Having cupboards, space for tumble dryer, tiled floor.
MASTER BEDROOM
3.96m x 3.48m (13' x 11'5") - Having ceiling cornicing.
EN-SUITE
Comprising walk in electric shower, whb and wc, fully tiled walls.
BEDROOM 2
3.63m x 3.35m (11'11" x 11') - Having ceiling cornicing.
BEDROOM 3
3.66m x 2.13m wp (12' x 7' wp) - Having ceiling cornicing and hotpress.
BATHROOM
Comprising bath with electric shower shower over and shower attachment to taps, whb and wc, fully tiled walls and floor.
EXTERIOR FEATURES
Lawn to front stocked with abundance of plants, trees and shrubs.
Lawn to rear bordered by mature hedging.
Paved patio area and tiled path.
Tarmac driveway with double entrance gates.
Shed with roller door.
ESTIMATED ANNUAL RATES
£1777.92 (MAY 2024)
Property Ref: 27977_33102663
Similar Properties
5 Bedroom Detached House | POA
3 Bedroom Semi-Detached House | POA
6 Bedroom Chalet | POA
4 Bedroom Semi-Detached House | POA
Butlers Wharf, Derry/Londonderry
5 Bedroom Detached House | POA
4 Bedroom Semi-Detached House | POA

Daniel Henry – Derry/Londonderry (Londonderry)
Londonderry, Co. Londonderry, BT47 6AA
How much is your home worth?
Use our short form to request a valuation of your property.
Request a Valuation
