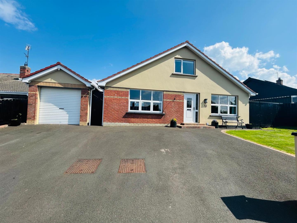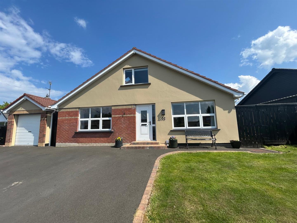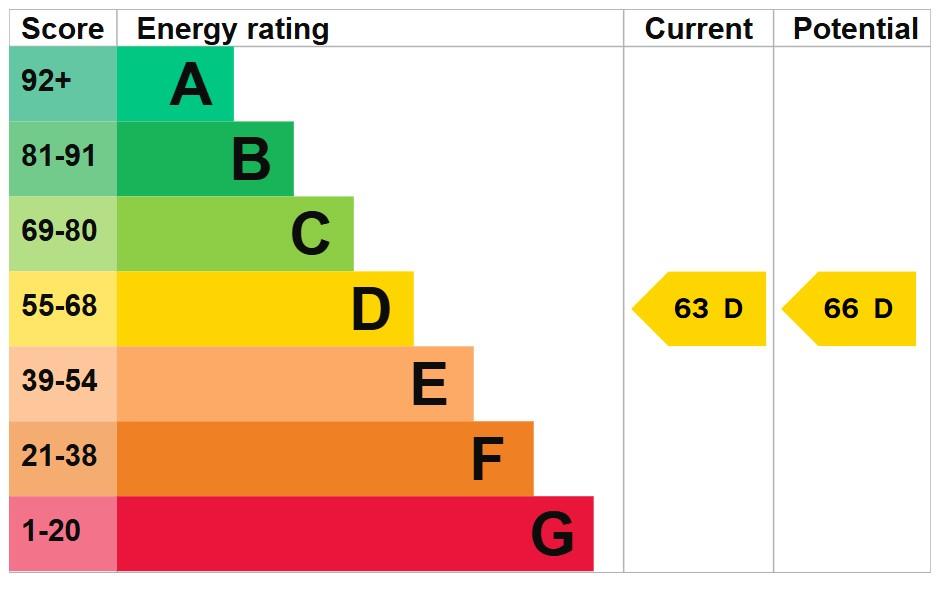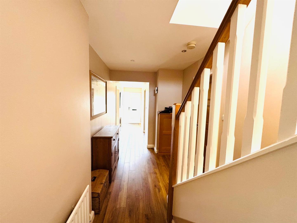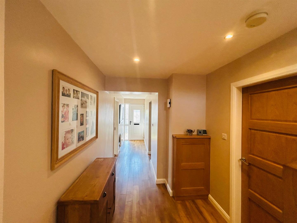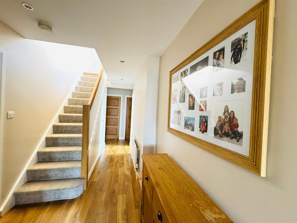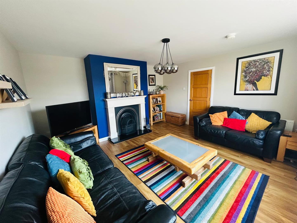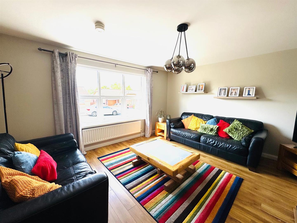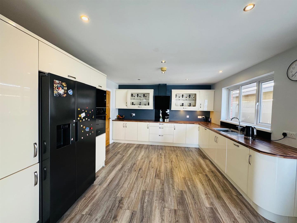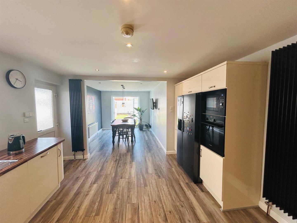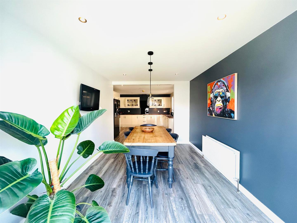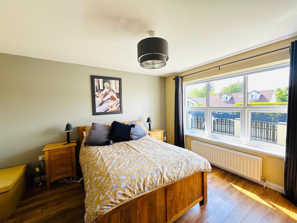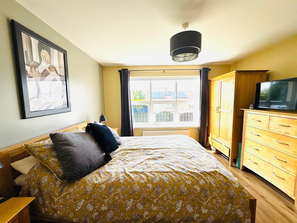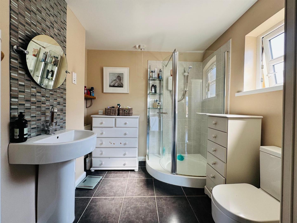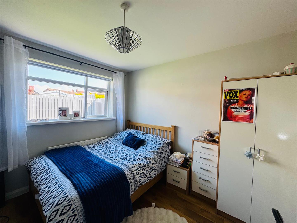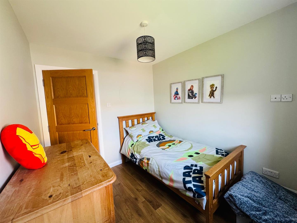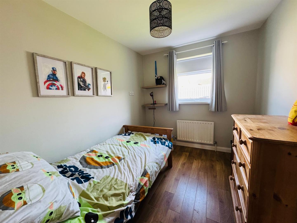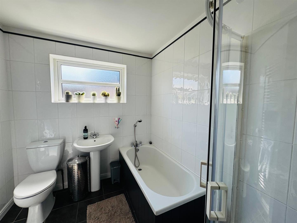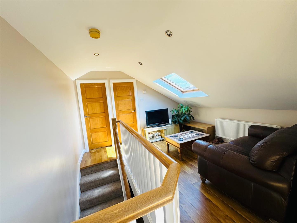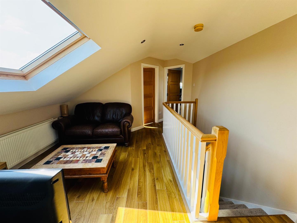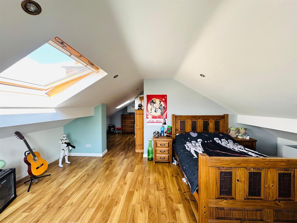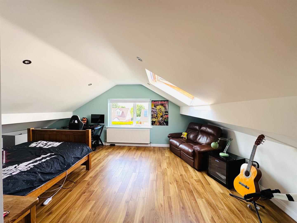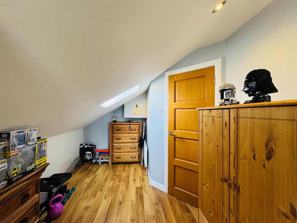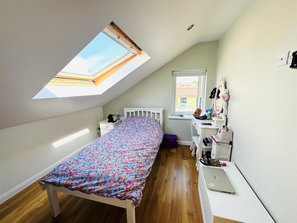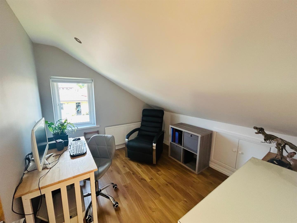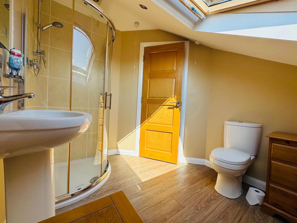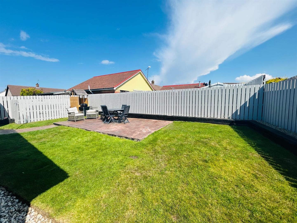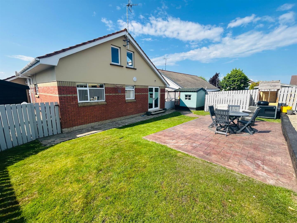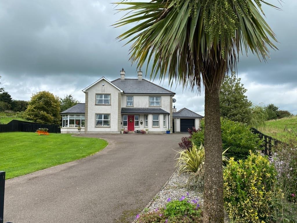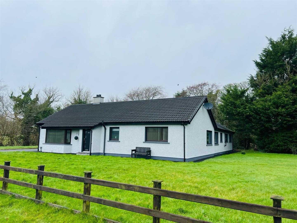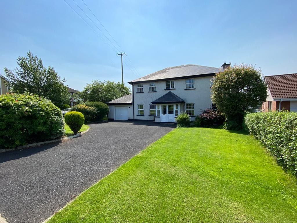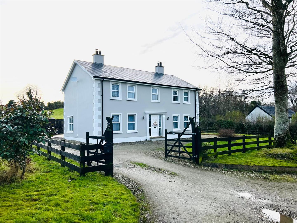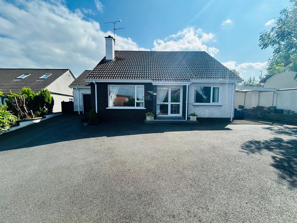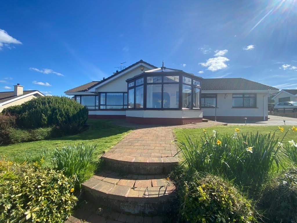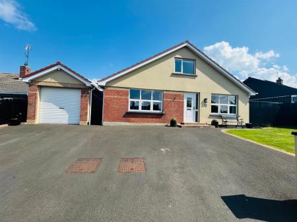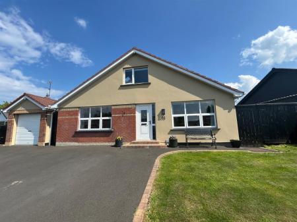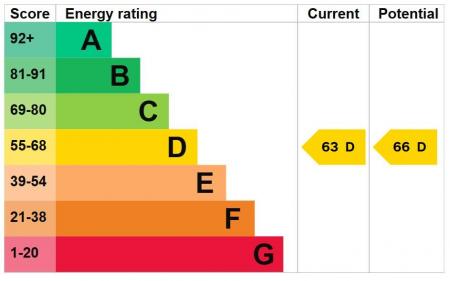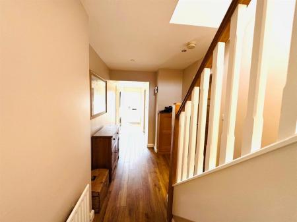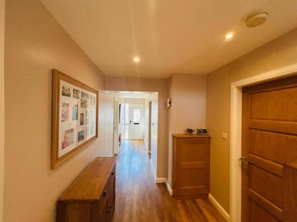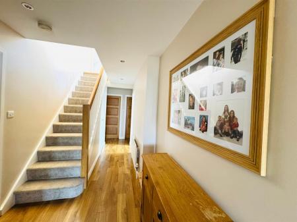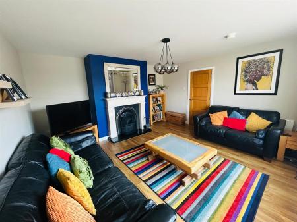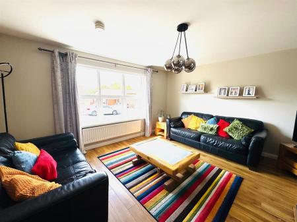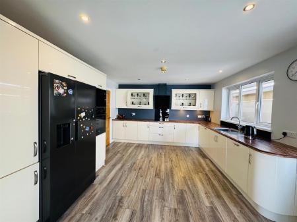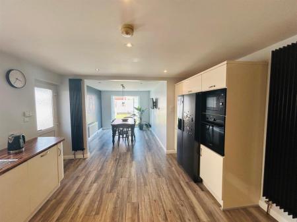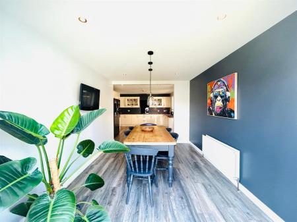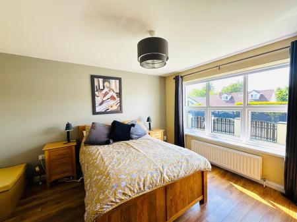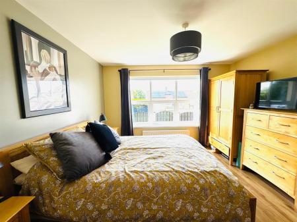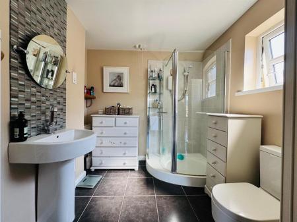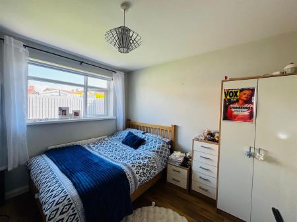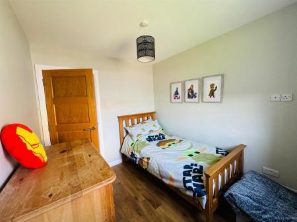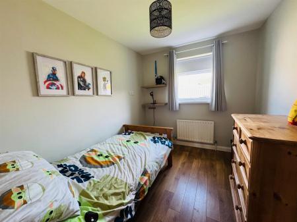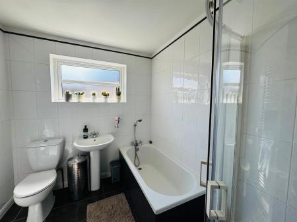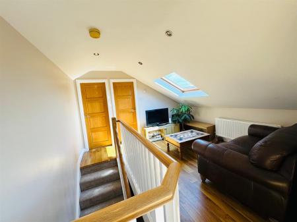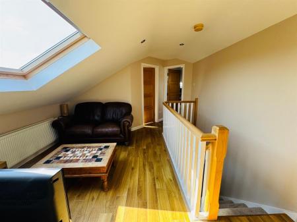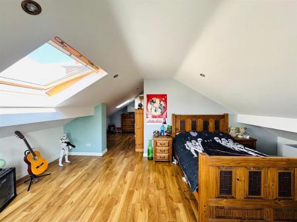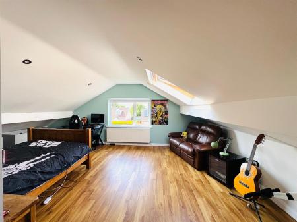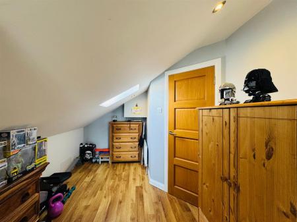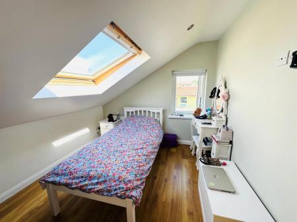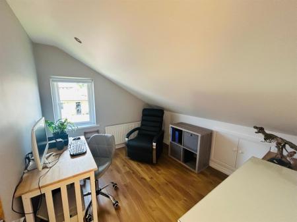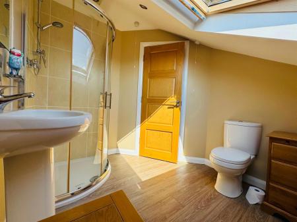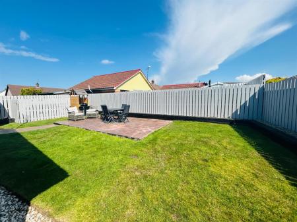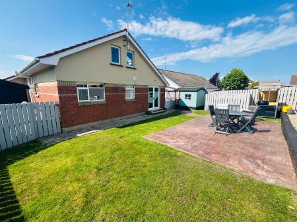- DETACHED CHALET BUNGALOW
- 6 BEDROOMS/3 BATHROOMS
- OIL FIRED CENTRAL HEATING
- PVC DOUBLE GLAZED WINDOWS (except velux & garage)
- PVC EXTERIOR DOORS
- LAWNS TO FRONT & REAR
- TARMAC DRIVEWAY
- GARAGE
- EPC RATING -
6 Bedroom Chalet for sale in L'Derry
This deceptively spacious detached chalet bungalow offers bright spacious accommodation which is easily adaptable to suit family needs. It has many features including 3 bathrooms, modern kitchen, neat lawns to front and rear, paved patio area and garage.
This is an ideal home for a growing family in a desirable residential park.
EARLY VIEWING IS RECOMMENDED.
ACCOMMODATION
HALLWAY
Having understairs storage, airing cupboard, recessed lighting, laminated wooden floor.
LOUNGE
4.52m x 4.42m wp (14'10" x 14'6" wp) - Having magnificent fireplace with granite hearth, laminated wooden floor.
KITCHEN / DINING AREA
8.53m x 3.84m wp (28' x 12'7" wp) - Having excellent range of eye and low level units, glazed display cupboards, single drainer stainless steel sink unit with mixer taps, hob, oven, black extractor hood, integrated microwave and dishwasher, recessed lighting, black wall radiator, ample dining space with French doors to rear lawn and patio area.
MASTER BEDROOM
3.81m x 3.58m (12'6" x 11'9") - Having laminated wooden floor.
EN-SUITE
Comprising tiled walk in shower, whb with mixer taps, wc, tiled floor.
BEDROOM 2/FAMILY ROOM
3.43m x 2.79m wp (11'3" x 9'2" wp) - Having laminated wooden floor.
BEDROOM 3
2.97m x 2.39m (9'9" x 7'10") - Having laminated wooden floor.
BATHROOM
Comprising bath with telephone hand shower attachment to taps, walk in electric shower, whb and wc, chrome radiator, fully tiled walls and floor.
FIRST FLOOR
SPACIOUS LANDING
Having sitting area, recessed lighting and laminated wooden floor.
BEDROOM 4
7.09m x 4.09m wp (23'3" x 13'5" wp) - Having recessed lighting and laminated wooden floor.
BEDROOM 5
3.00m x 2.79m (9'10" x 9'2") - Having laminated wooden floor, storage off.
BEDROOM 6
3.00mx 2.69m wp (9'10"x 8'10" wp) - Having laminated wooden floor.
SHOWER ROOM
Comprising fully tiled walk in shower, whb and wc, laminated wooden floor.
EXTERIOR FEATURES
Neat lawn to front.
Neat lawn to rear with raised patio area. Enclosed by fence and gate.
Covered storage and drying area.
Shed.
Tarmac driveway.
GARAGE
6.22m x 2.74m (20'5" x 9') - Having roller door, light and power points, side window, rear door.
ESTIMATED ANNUAL RATES
£1924.00 (MAY 2025)
Property Ref: 27977_33901645
Similar Properties
Derg Road, Victoria Bridge, Strabane
4 Bedroom Detached House | POA
Station Road, Artigarvan, Strabane
3 Bedroom Detached Bungalow | Offers in region of £295,000
4 Bedroom Detached House | Offers in region of £290,000
4 Bedroom Detached House | Asking Price £300,000
5 Bedroom Chalet | Offers in region of £300,000
4 Bedroom Detached Bungalow | POA

Daniel Henry – Derry/Londonderry (Londonderry)
Londonderry, Co. Londonderry, BT47 6AA
How much is your home worth?
Use our short form to request a valuation of your property.
Request a Valuation
