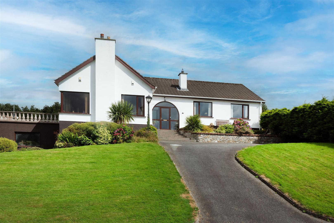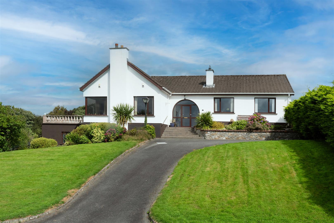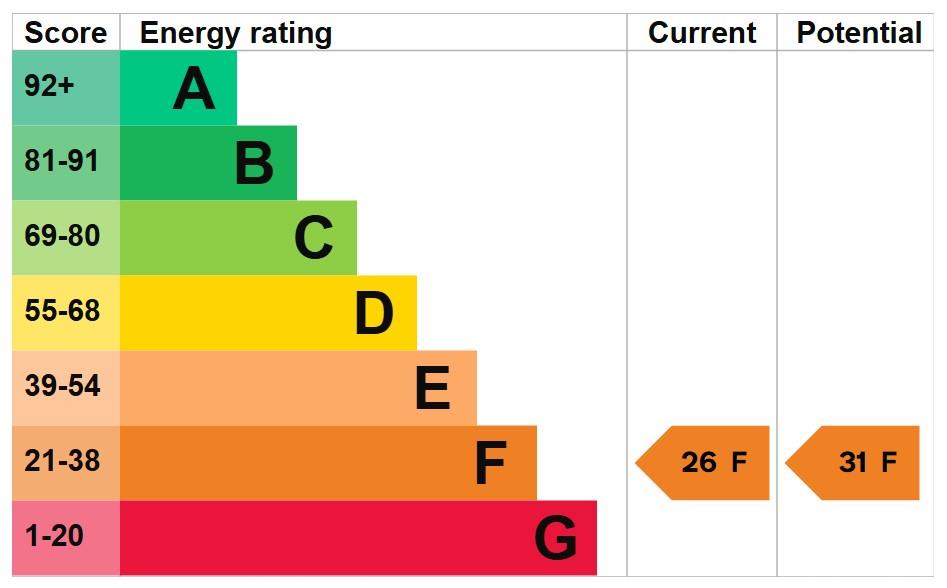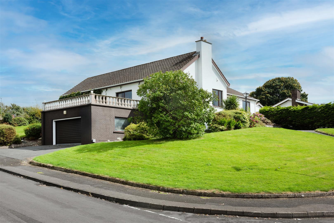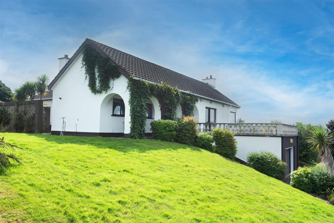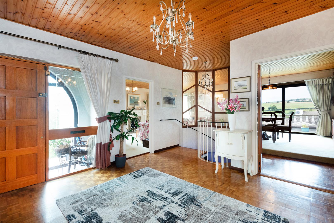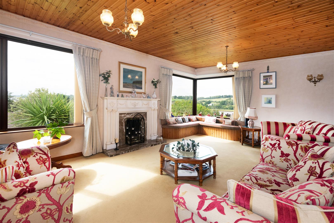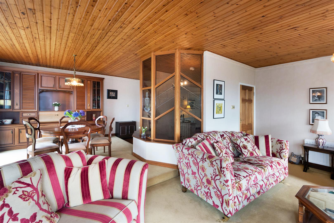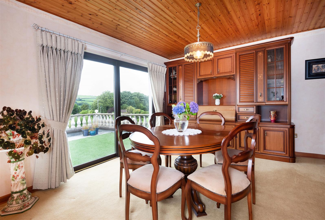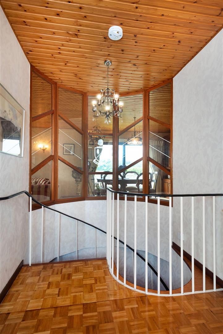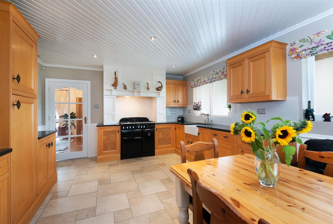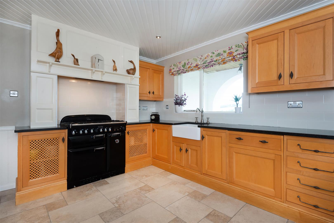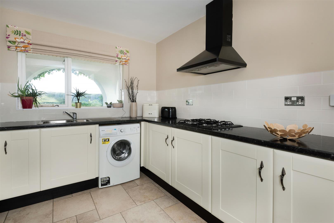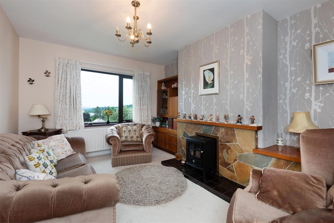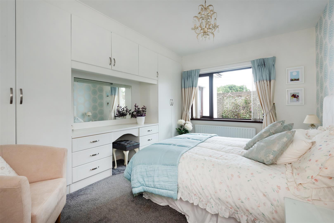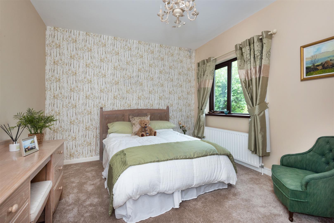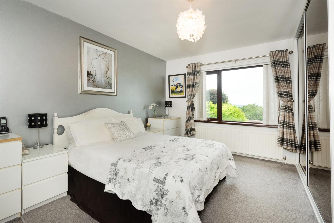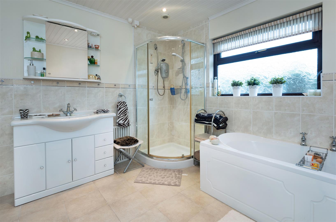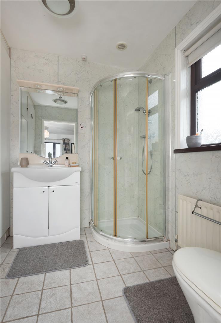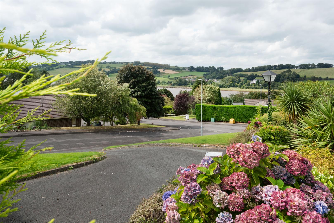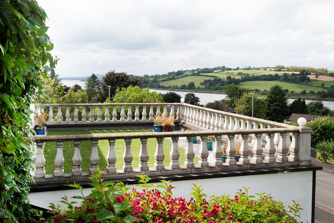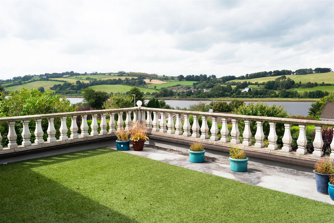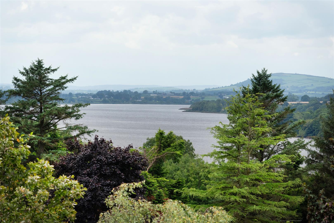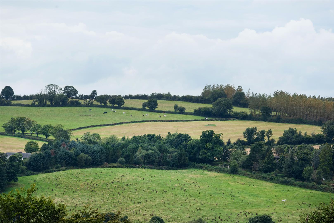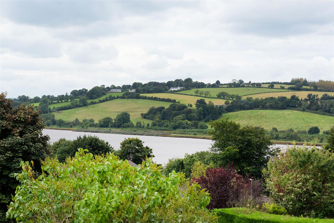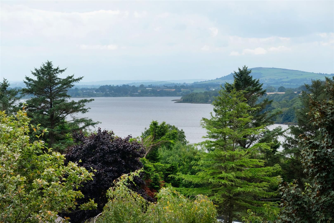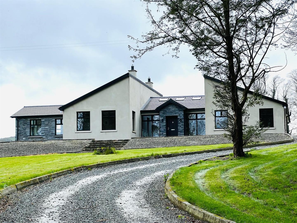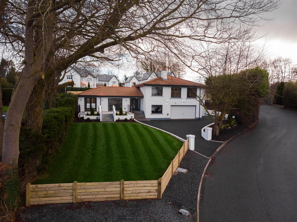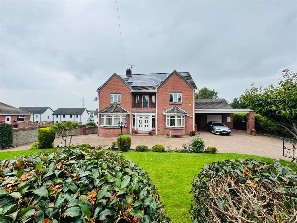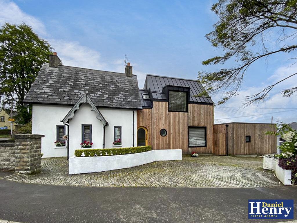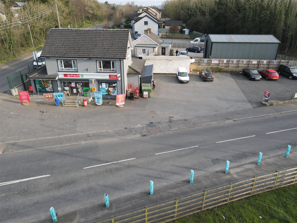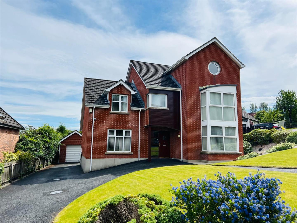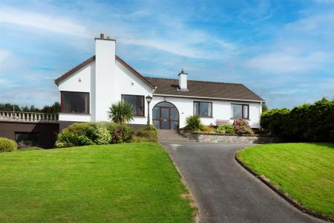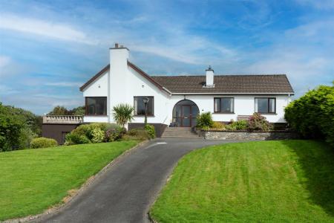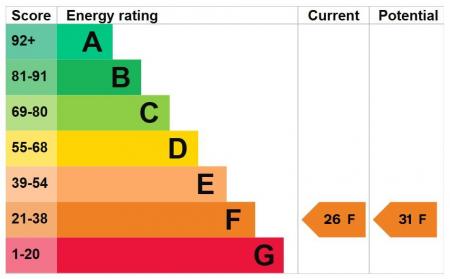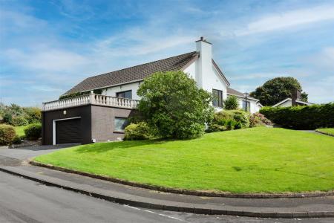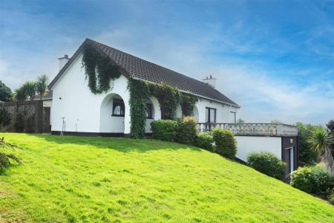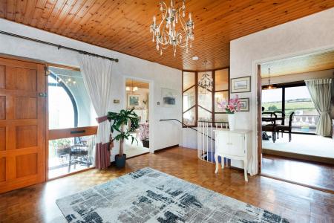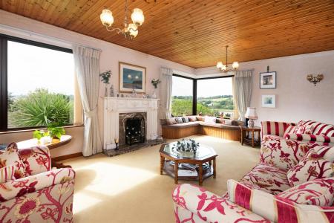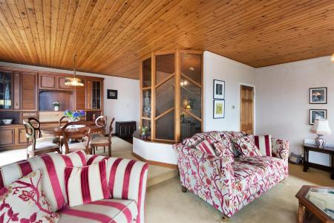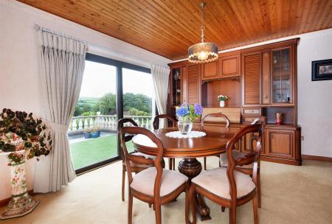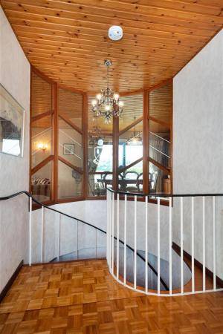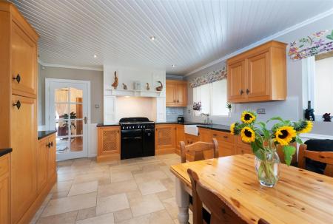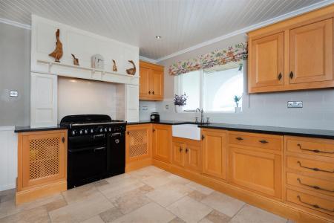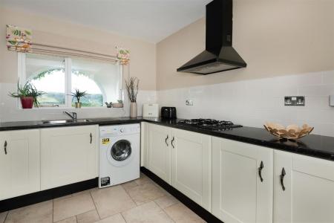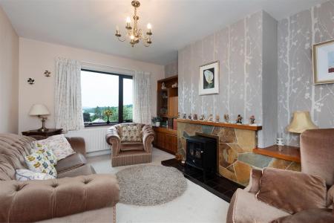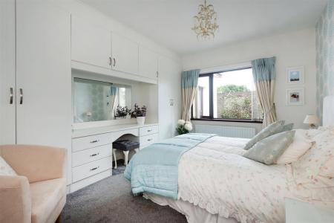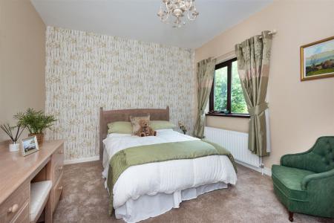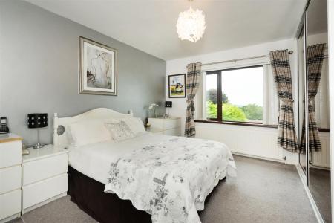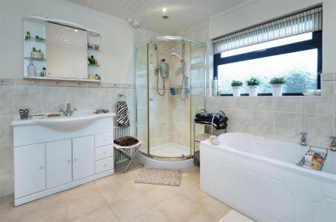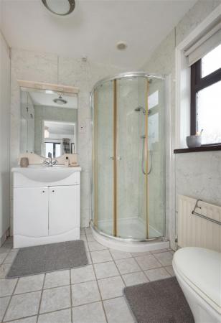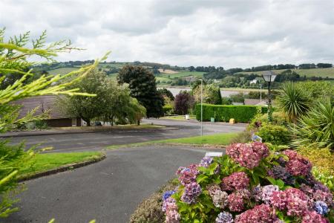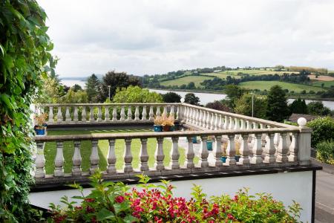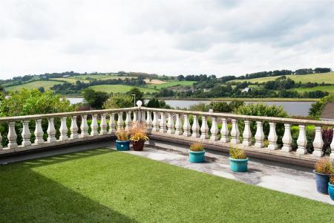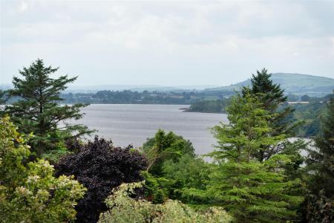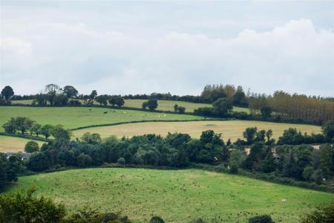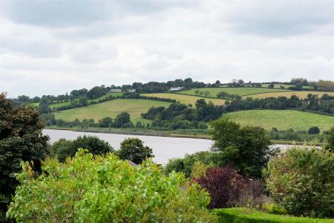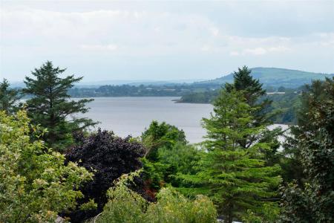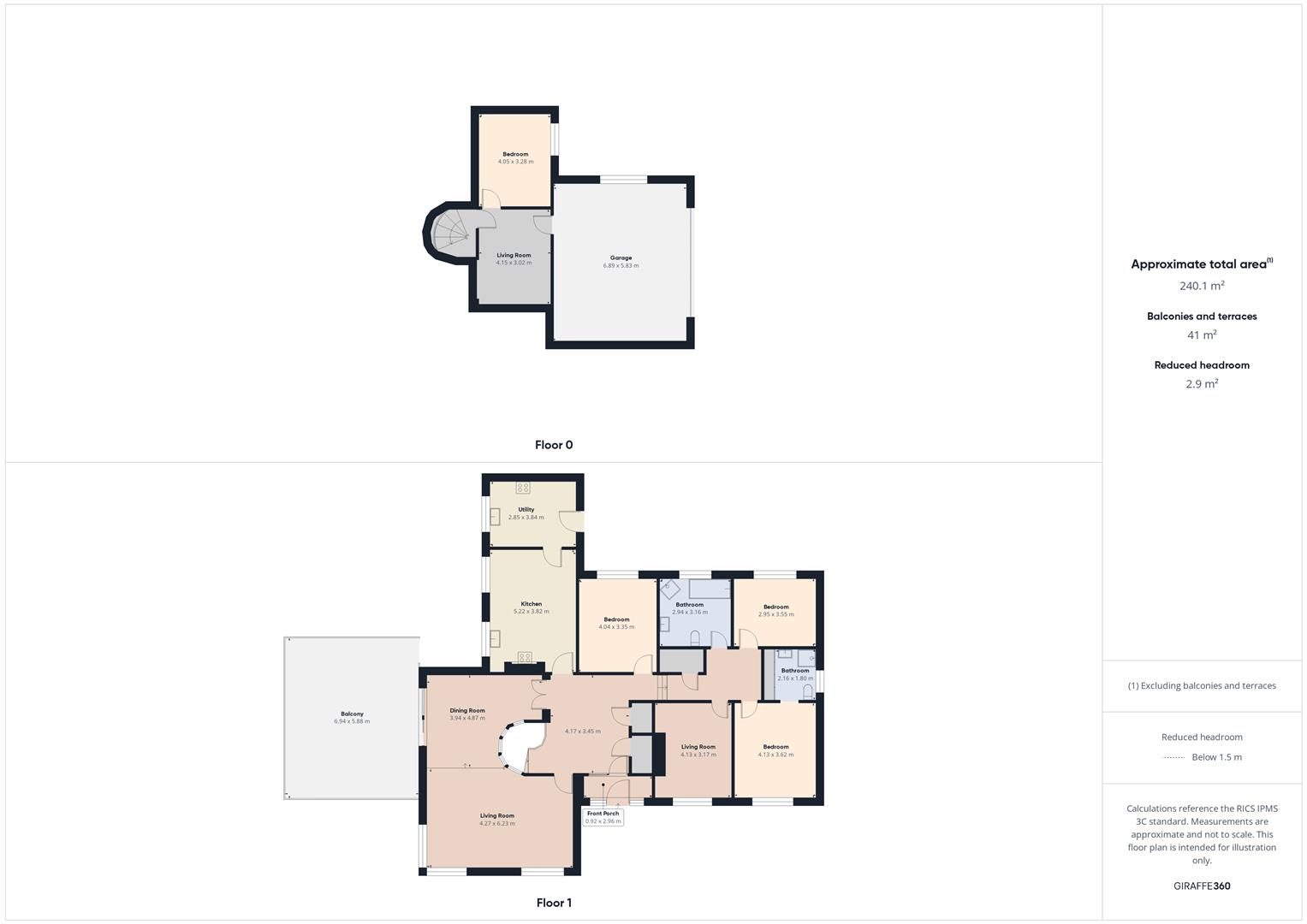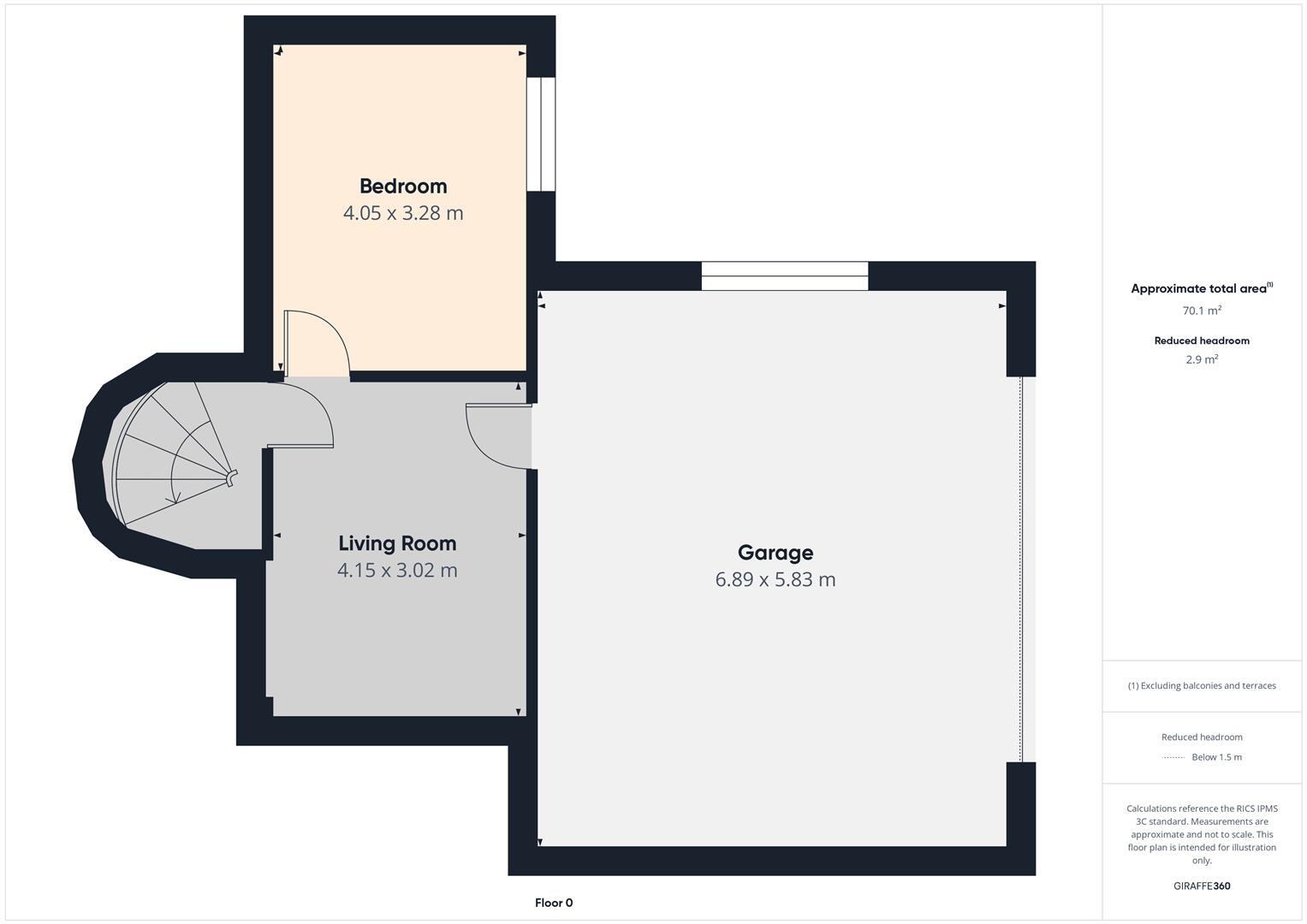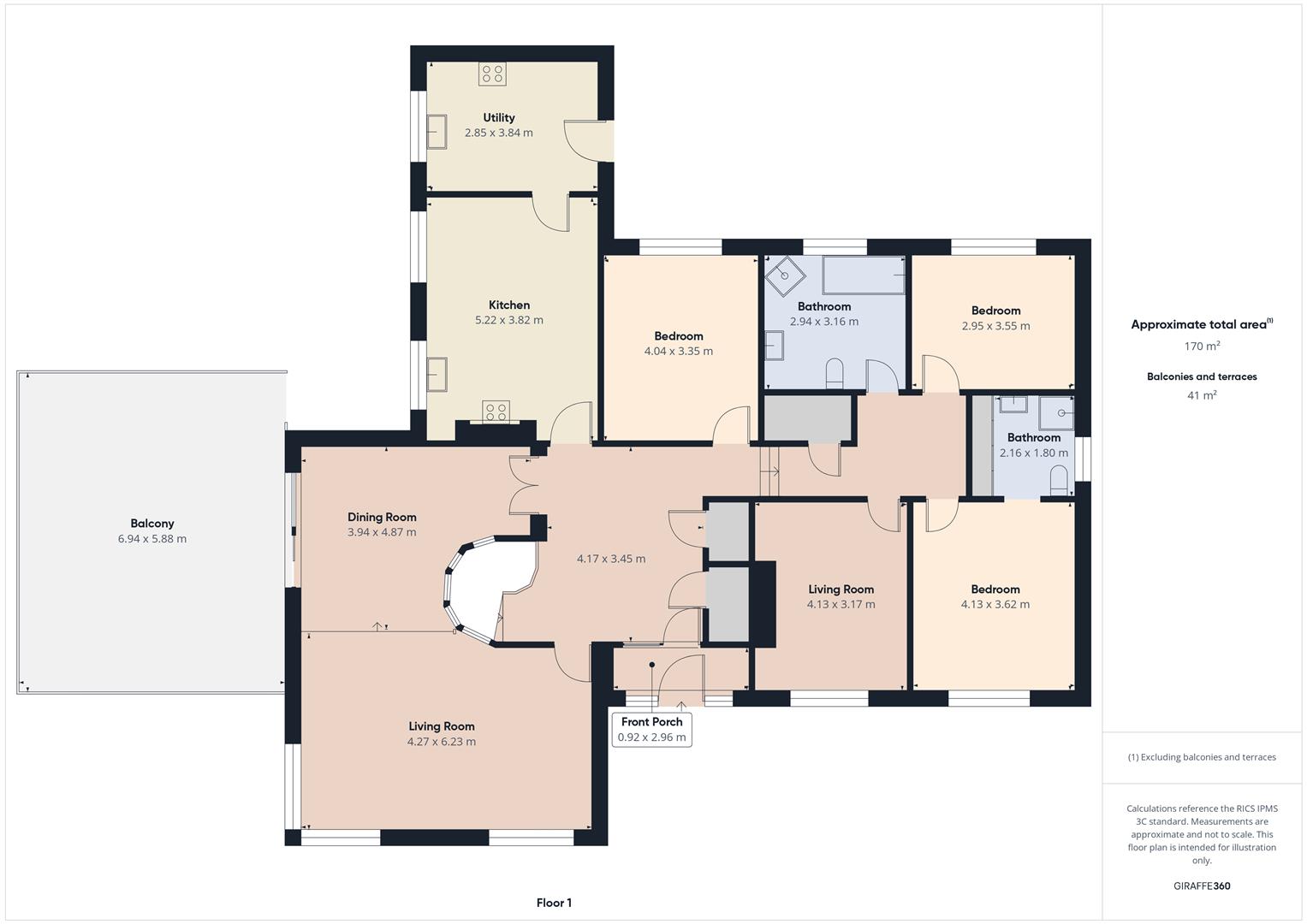- DETACHED SPLIT LEVEL HOUSE
- 4 BEDROOM/3 RECEPTION
- GAS FIRED CENTRAL HEATING
- PARTIAL PVC DOUBLE GLAZED WINDOWS
- PVC EXTERIOR DOORS
- EXTENSIVE LAWNS TO FRONT, SIDE & REAR
- TARMAC DRIVEWAY
- DOUBLE GARAGE
- EPC RATING - F
4 Bedroom Detached House for sale in L'Derry
Discover your dream home with this stunning 4-bedroom split-level bungalow, perfectly positioned on an elevated site offering breathtaking views of the river, County Donegal, and up towards Strabane. Enjoy the tranquility of a quiet location, yet remain just minutes from the city and right next door to the prestigious City of Derry Golf Club. The expansive balcony provides the perfect spot to soak in the unparalleled scenery. With a flexible lower level, this home offers endless possibilities—whether you want to create a teenage den or convert it into a self-contained granny flat. Ideal for families seeking both space and serenity!
ACCOMMODATION
VESTIBULE PORCH
Having stained glass porthole window, wooden ceiling, tiled floor
GRAND ENTRANCE HALL
Having cloaks cupboard, wall lights, wooden ceiling, Parquet woodblock flooring, double doors to Dining.
GUEST WHB AND WC
Having whb with mixer taps, wc, 1/2 tiled walls, tiled floor.
LOUNGE/DINING AREA
8.31m x 6.27m wp (27'3" x 20'7" wp) - Having magnificent fireplace with granite inset and hearth, corner picture window with seating, raised dining area with patio doors to balcony, wooden ceiling, feature glass wall, double doors to Hallway.
KITCHEN
5.23m x 3.84m wp (17'2" x 12'7" wp) - Having range of eye and low level units, glazed display cupboards with lighting, tiling between units, Belfast sink, granite worktop, Rangemaster with extractor overmantle, integrated dishwasher, dining space, 1/2 height panelled walls, wooden ceiling with recessed lighting, tiled floor.
UTILITY ROOM
3.84m x 2.84m (12'7" x 9'4") - Having range of units, 1 1/2 bowl stainless steel sink unit with mixer taps, gas hob, extractor hood, plumbed for washing machine, space for tumble dryer, space for fridge/freezer, tiled floor.
LANDING
Having airing cupboard.
MASTER BEDROOM
4.17m x 3.58m (13'8" x 11'9") - Having range of built in wardrobes with sliding mirrored doors.
EN-SUITE
Comprising walk in shower, whb set in vanity unit, wc, range of built in wardrobes with cupboards over, PVC cladding to walls, tiled floor.
FAMILY ROOM
4.14m x 3.20m wp (13'7" x 10'6" wp) - Having fireplace.
BEDROOM 2
3.56m x 2.97m (11'8" x 9'9") - Having wall to wall built in wardrobes with dressing table, drawers and cupboards over.
BEDROOM 3
4.06m x 3.35m (13'4" x 11') - Having built in wardrobes with dressing table, drawers and cupboards over.
BATHROOM
Comprising bath, fully tiled walk in shower, whb set in vanity unit, wc, PVC ceiling with recessed lighting, 1/2 tiled walls, tiled floor.
SPIRAL STAIRCASE TO LOWER GROUND FLOOR
LIVING AREA
4.14m x 3.23m (13'7" x 10'7") - Having laminated wooden floor.
BEDROOM 4
4.06m x 3.28m (13'4" x 10'9")
INTEGRAL DOUBLE GARAGE
6.88m x 5.77m (22'7 x 18'11") - Having roller door, side window, light and power points.
EXTERIOR FEATURES
Extensive lawns to front, side and rear stocked with abundance of mature plants and shrubs.
Balcony with artificial grass and stunning views over river.
Tarmac driveway.
ESTIMATED ANNUAL RATES
£2915.75 (AUG 2025)
Property Ref: 27977_34140529
Similar Properties
4 Bedroom Detached Bungalow | Offers in excess of £425,000
Bayswater, Waterside, Derry/Londonderry
5 Bedroom Detached House | POA
5 Bedroom Detached House | Offers in region of £410,000
5 Bedroom Detached House | Offers in region of £435,000
Fyfin Road, Victoria Bridge, Strabane
Commercial Property | Asking Price £500,000
4 Bedroom Detached House | Offers in excess of £545,000
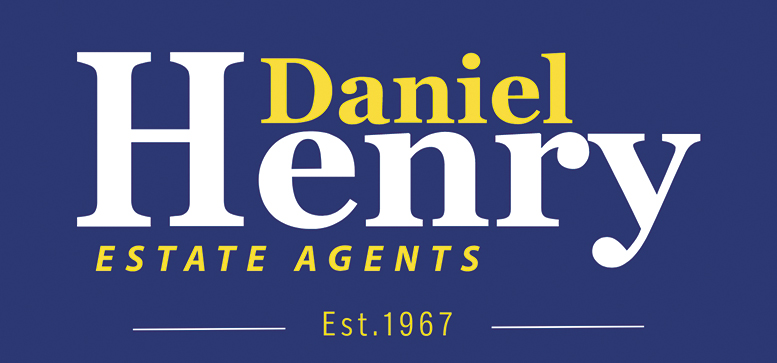
Daniel Henry – Derry/Londonderry (Londonderry)
Londonderry, Co. Londonderry, BT47 6AA
How much is your home worth?
Use our short form to request a valuation of your property.
Request a Valuation
