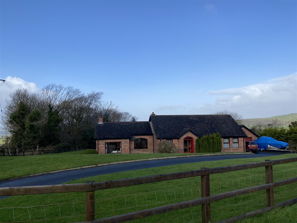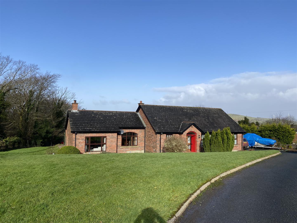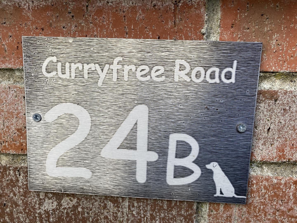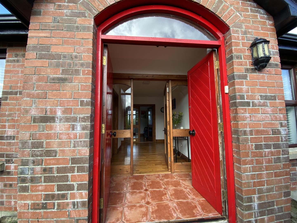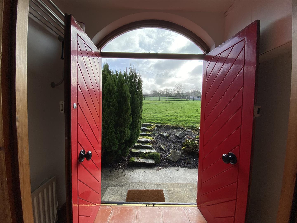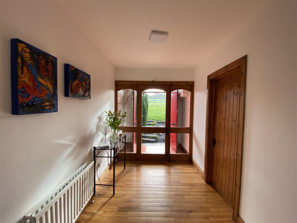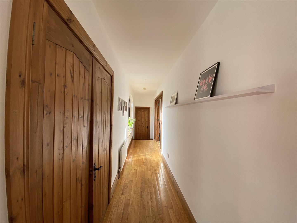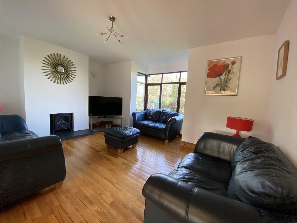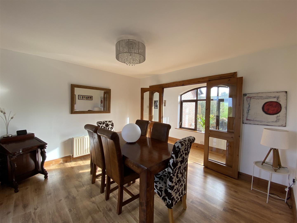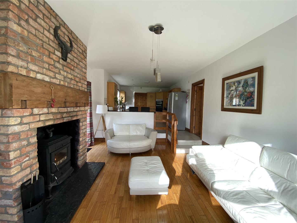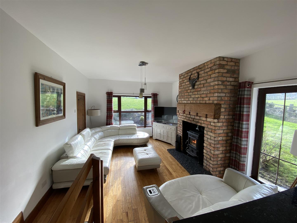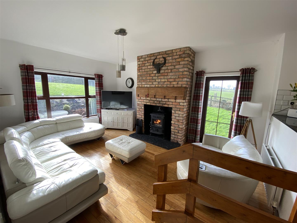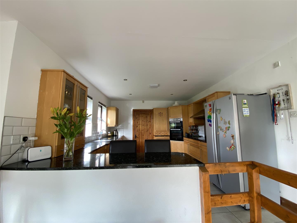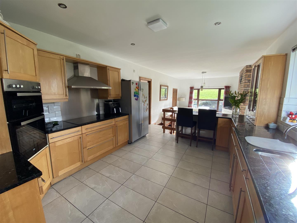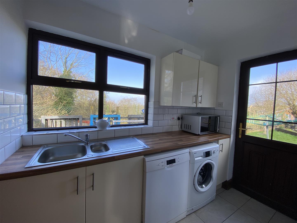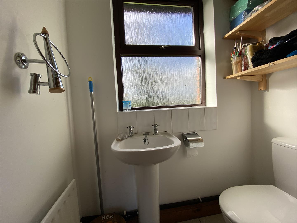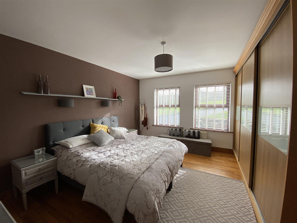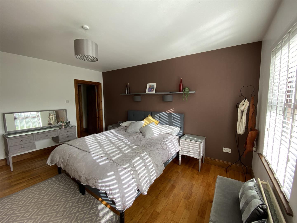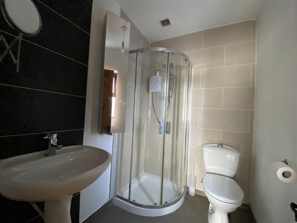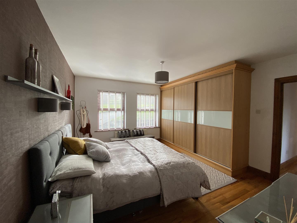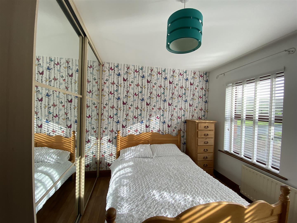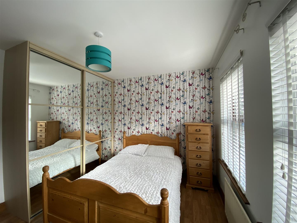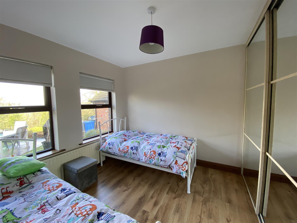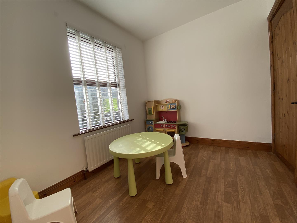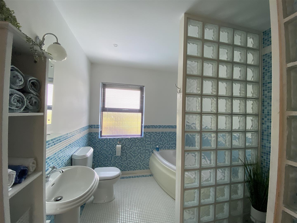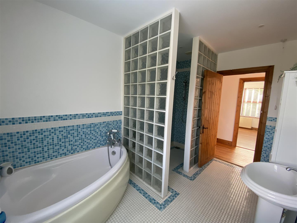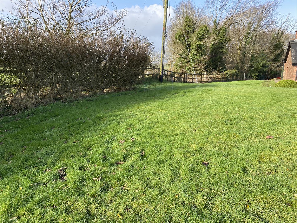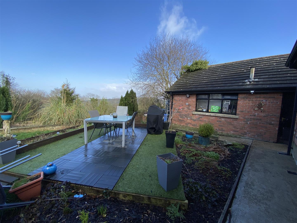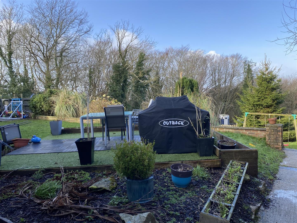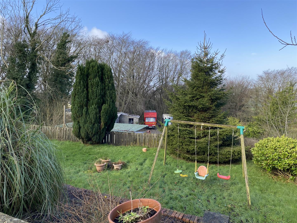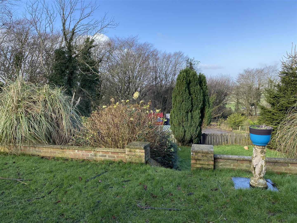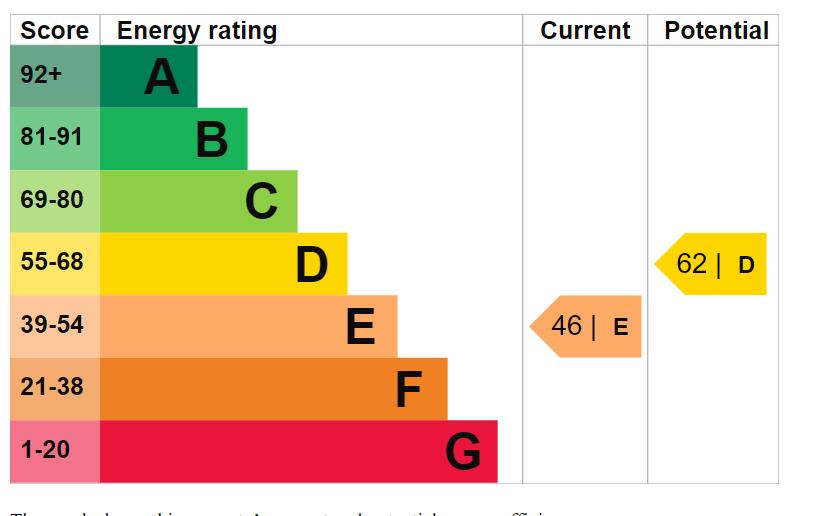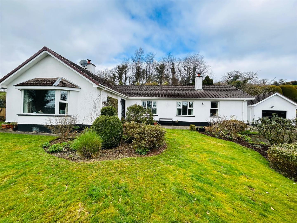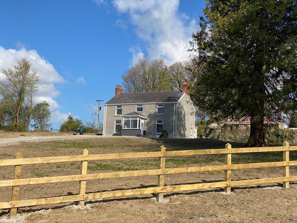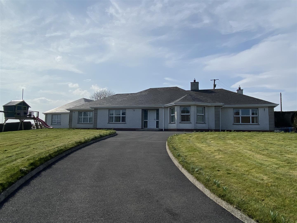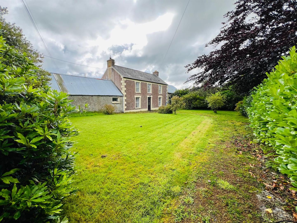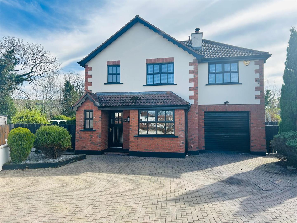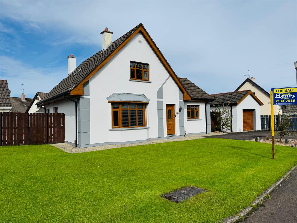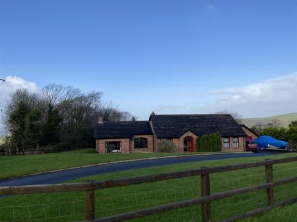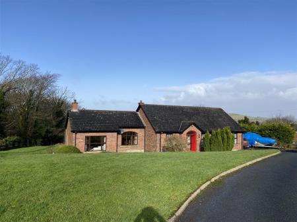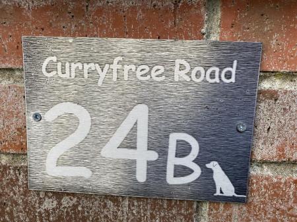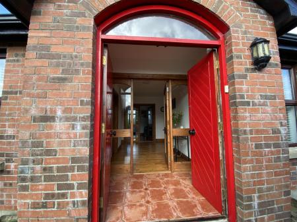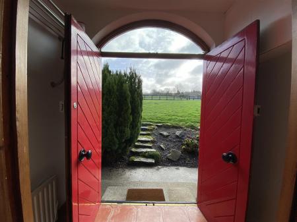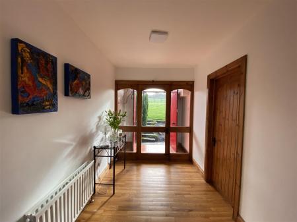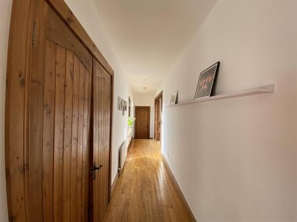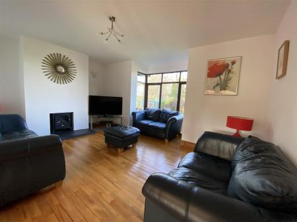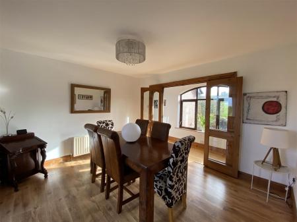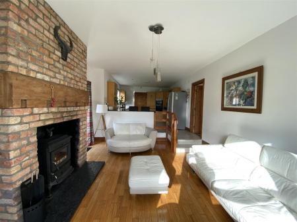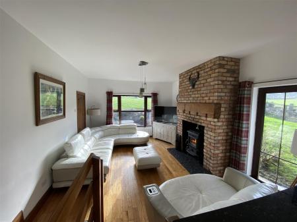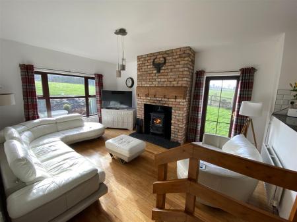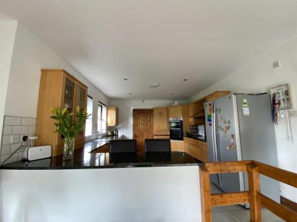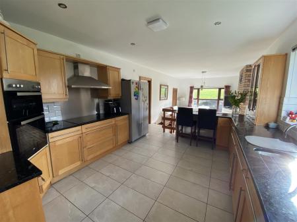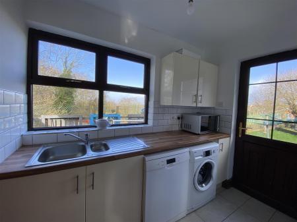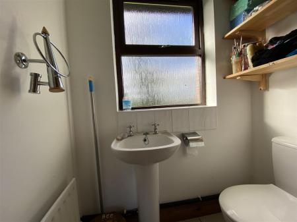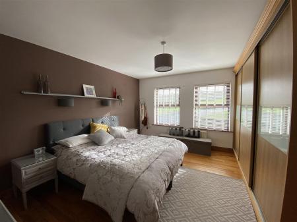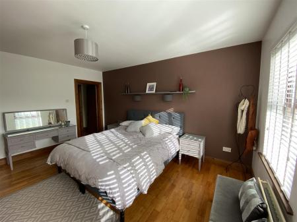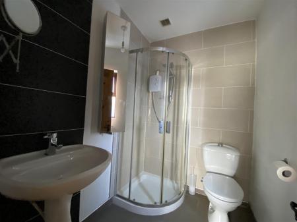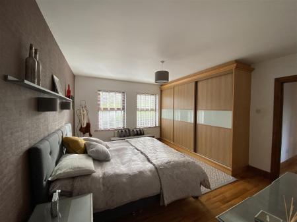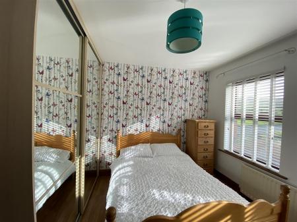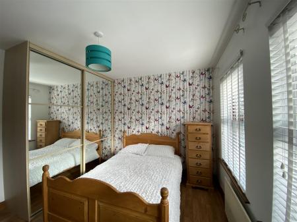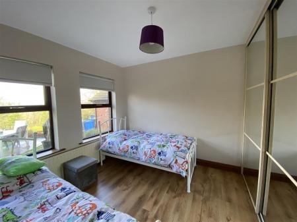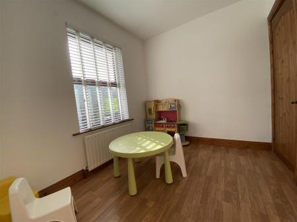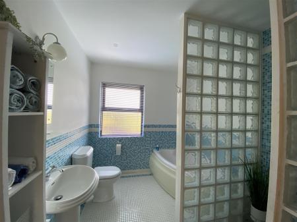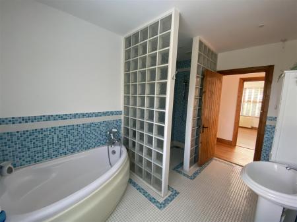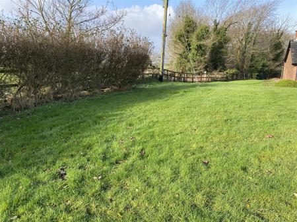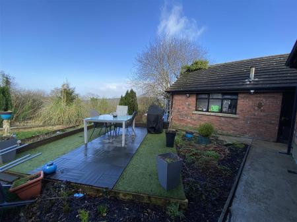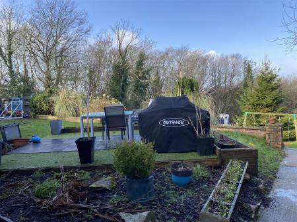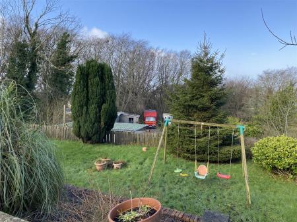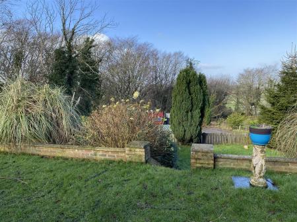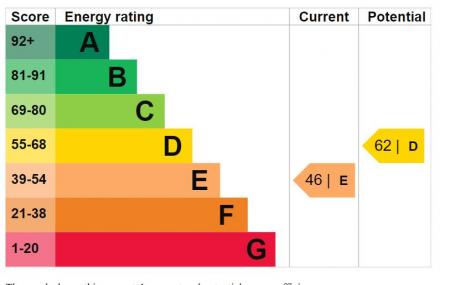- DETACHED RED BRICK BUNGALOW SET ON GENEROUS PLOT
- 4 BEDROOMS / 3 RECEPTIONS
- OIL FIRED & SOLID FUEL HEATING
- PVC DOUBLE GLAZED WINDOWS (except garage)
- BEAM HOOVER SYSTEM
- DETACHED GARAGE
- EPC RATING - E
4 Bedroom Detached Bungalow for sale in L'Derry
This superb Country property is new to the market today. This will no doubt have great appeal to those looking for a home in the country. It is situated less than 4 miles to Altnagelvin Hospital, Lisnagelvin Retail Park and other amenities.
Early viewing recommended.
ACCOMMODATION
DOUBLE ENTRANCE DOORS TO VESTIBULE
VESTIBULE PORCH
Having tiled floor.
HALLWAY
Having hotpress and semi-solid wooden floor.
LOUNGE
4.57m x 4.50m (15' x 14'9") - Having wall light points and semi-solid wooden floor.
DINING ROOM
3.91m x 3.51m (12'10" x 11'6") - Double doors to Dining Room from Hall.
Having laminated wooden floor and French doors to rear.
KITCHEN / FAMILY
9.93m x 3.56m (32'7" x 11'8") - Kitchen having range of eye and low level units, tiling between units, sink set in granite worktop, ceramic hob, double oven, stainless steel extractor hood, wine rack, breakfast bar, tiled floor. Steps down to Family Area with multi fuel stove set in brick surround, semi-solid wooden floor and door to garden.
UTILITY ROOM
Having eye and low level units, 1 1/2 bowl stainless steel sink unit with mixer taps, plumbed for washing machine,, space for tumble dryer, tiled floor.
GUEST TOILET & WHB
Having tiled floor.
MASTER BEDROOM
4.55m x 3.86m (14'11" x 12'8") - Having built in wardrobes with sliding doors, semi-solid wooden floor.
EN-SUITE
Comprising fully tiled walk in electric shower, whb and wc, tiled floor.
BEDROOM 2
3.56m x 3.18m (11'8" x 10'5") - Having built in wardrobes with sliding mirrored doors and laminated wooden floor.
BEDROOM 3
3.40m x 3.23m (11'2" x 10'7") - Having built in wardrobe with sliding mirrored doors, laminated wooden floor.
BEDROOM 4
2.82m x 2.31m (9'3" x 7'7") - Having built in cupboard and laminated wooden floor.
BATHROOM
Comprising corner bath, fully tiled walk in shower with feature glazed wall, whb and wc, remaining walls 1/2 tiled, tiled floor.
EXTERIOR FEATURES
DETACHED GARAGE Having roller door, light and power points, side window and door.
Extensive lawns to front, side and rear stocked with plants and shrubs.
Paved patio area to rear leading to tiered lawn.
Long sweeping tarmac driveway approached by by pillars and double entrance gates.
ESTIMATED ANNUAL RATES
£1645.09 (FEB 2022)
Property Ref: 27977_31306025
Similar Properties
Drumcraig Road, Magheramason, L'Derry
4 Bedroom Detached Bungalow | Offers in region of £275,000
3 Bedroom Detached House | POA
4 Bedroom Detached Bungalow | POA
3 Bedroom Farm | Offers in region of £280,000
4 Bedroom Detached House | Offers in region of £285,000
4 Bedroom Chalet | Offers in region of £285,000

Daniel Henry – Derry/Londonderry (Londonderry)
Londonderry, Co. Londonderry, BT47 6AA
How much is your home worth?
Use our short form to request a valuation of your property.
Request a Valuation
