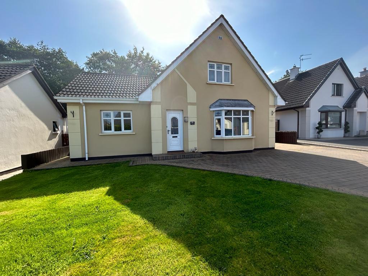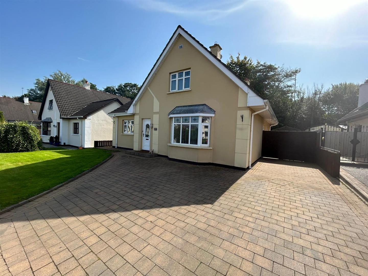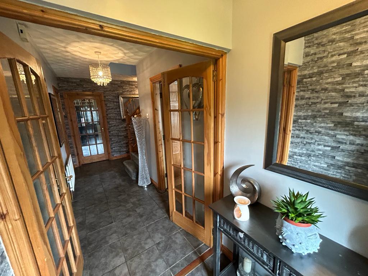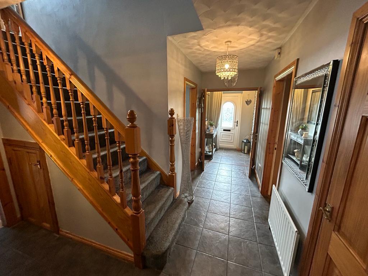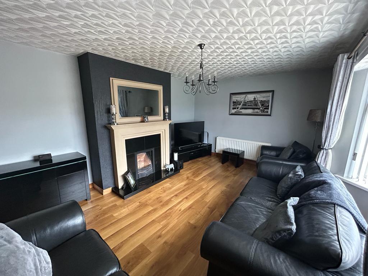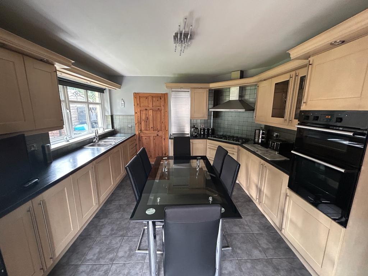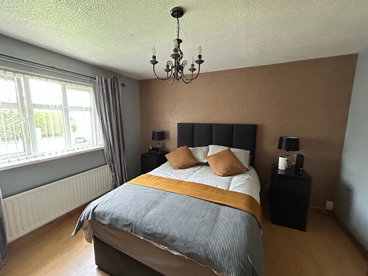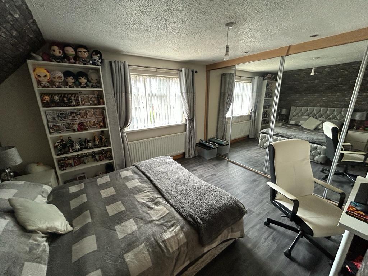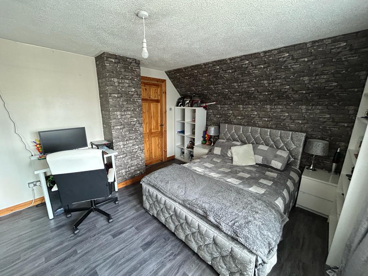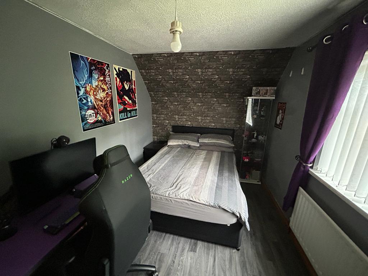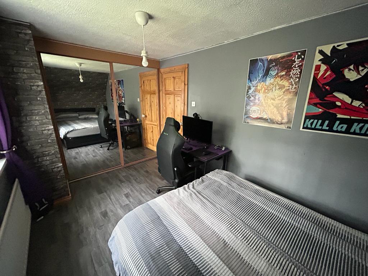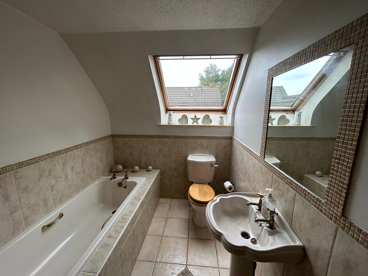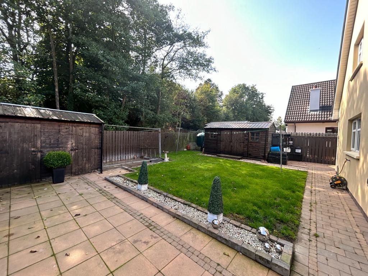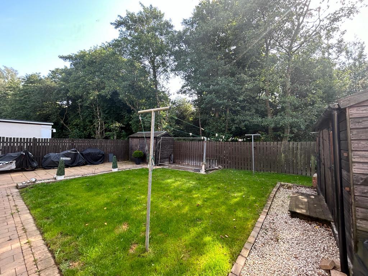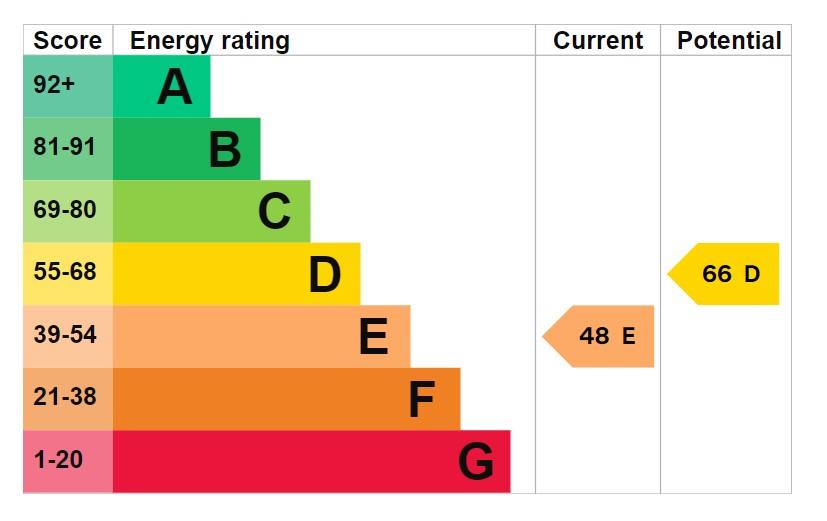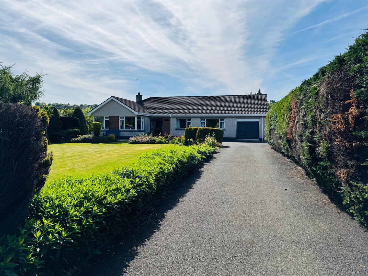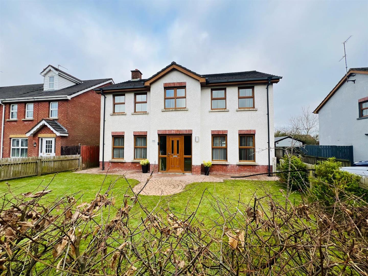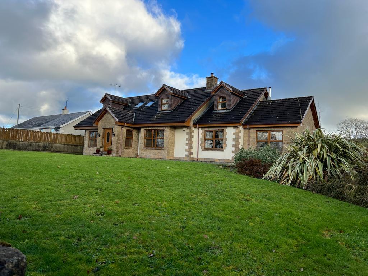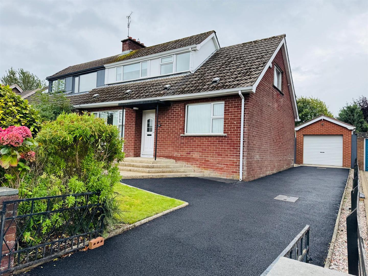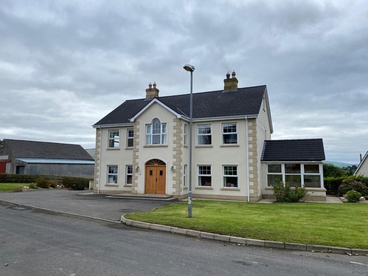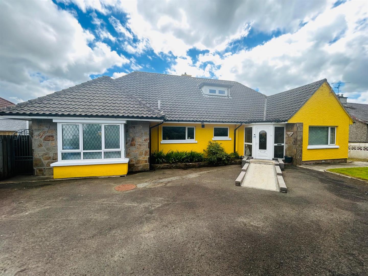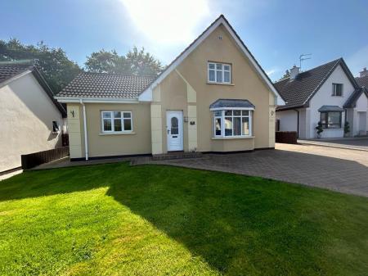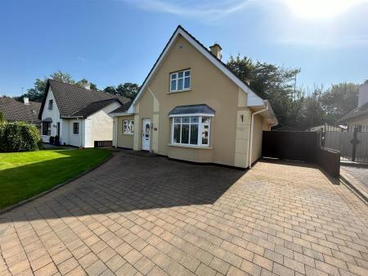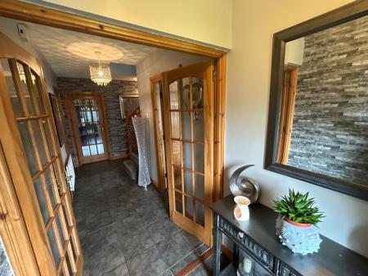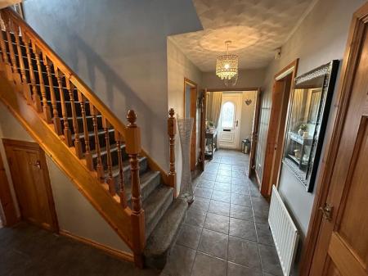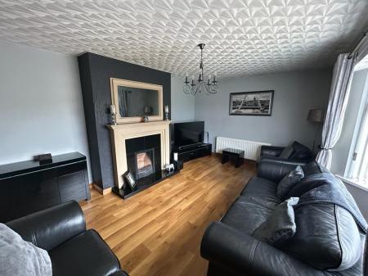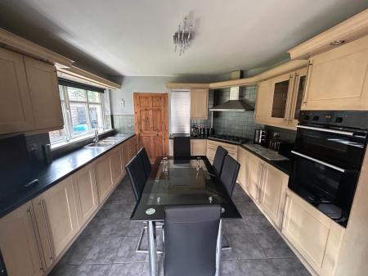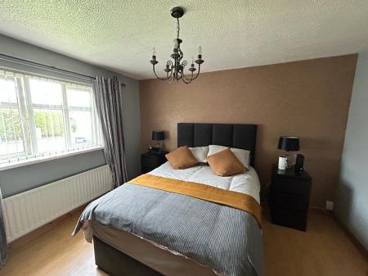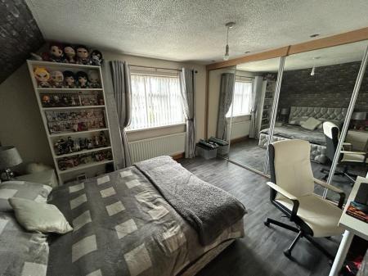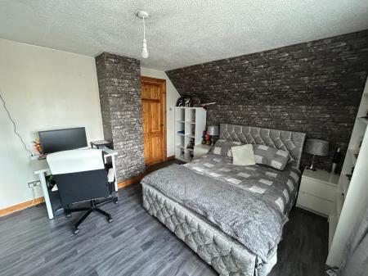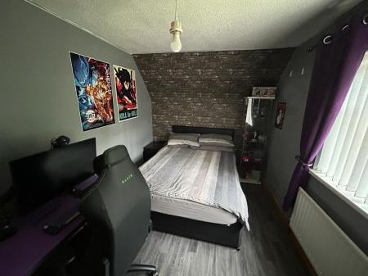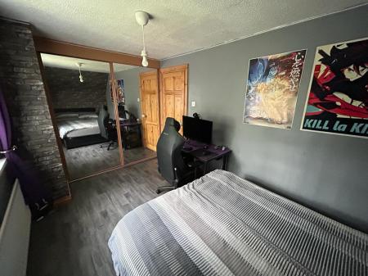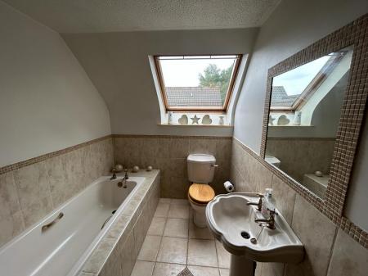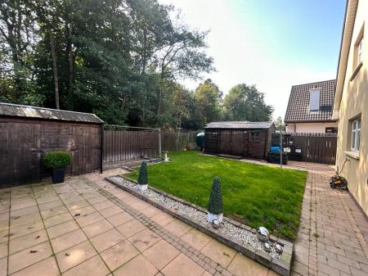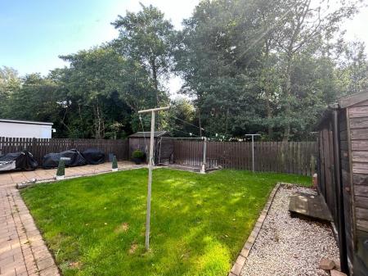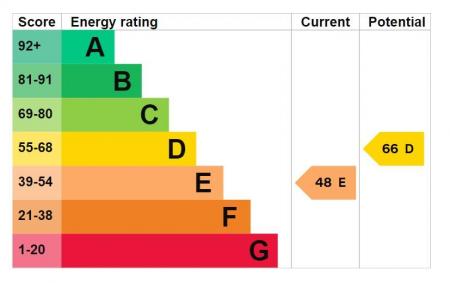- DETACHED CHALET BUNGALOW
- 4 BEDROOM / 1 RECEPTION
- OIL FIRED CENTRAL HEATING
- PVC DOUBLE GLAZED WINDOWS (except velux)
- PVC EXTERNAL DOORS
- LAWNS TO FRONT & REAR
- DRIVEWAY
- EPC RATING -
4 Bedroom Chalet for sale in L'Derry
This substantial four bedroom detached home is set on a generous plot and offers excellent family accommodation. The rooms are all well proportioned and neatly presented.
It is further enhanced by excellent outdoor space both to the front and rear including lawns, paved driveway and patio. It is convenient to shops, Retail Parks, Schools, Altnagelvin Hospital and other amenities.
VIEWING HIGHLY RECOMMENDED TO FULLY APPRECIATE.
ACCOMMODATION
VESTIBULE PORCH
Having tiled floor, double doors leading to hallway.
HALLWAY
Having cloaks cupboard, understairs storage, tiled floor.
LOUNGE
5.16m x 3.56m (16'11" x 11'8") - Having fireplace and laminated wooden floor.
KITCHEN / DINING AREA
4.45m x 3.63m (14'7" x 11'11") - Having range of eye and low level units with under lighting, matching pelmet over window with lighting, tiling between units, 1 1/2 bowl stainless steel sink unit with mixer taps, glazed display unit, wine rack, gas hob, double oven, stainless steel extractor hood, space for American style fridge / freezer, integrated dishwasher, French doors leading to rear, tiled floor.
UTILITY ROOM
2.26m x 2.16m (7'5" x 7'1") - Having eye and low level units, stainless steel sink unit with mixer taps, plumbed for washing machine, space for dryer, space for freezer, tiled floor.
MASTER BEDROOM
3.76m x 3.56m (12'4" x 11'8") - Having laminated wooden floor.
EN-SUITE
Comprising fully tiled walk in electric shower, whb and wc, 1/2 tiled walls, tiled floor.
BEDROOM 2
3.30m x 3.25m (10'10" x 10'8") - Having built in wardrobe and laminated wooden floor.
FIRST FLOOR
LANDING
Having hotpress.
BEDROOM 3
3.81m x 3.58m (12'6" x 11'9") - Having wall to wall built in wardrobes with sliding mirrored doors, spot lights.
BEDROOM 4
4.04m x 2.49m (13'3" x 8'2") - Having wall to wall built in wardrobes with sliding mirrored doors.
BATHROOM
Comprising bath with handles, fully tiled walk in electric shower, whb and wc, 1/2 tiled walls, tiled floor.
EXTERIOR FEATURES
Lawn to front.
Paved driveway to front.
Lawn to rear.
Large paved patio to rear.
Paved to side enclosed by fence and gate.
ESTIMATED ANNUAL RATES
£1318.50 (SEPT 2023)
Property Ref: 27977_32583073
Similar Properties
Cloghole Road, Campsie, L'Derry
3 Bedroom Detached Bungalow | Asking Price £250,000
4 Bedroom Detached House | Asking Price £250,000
5 Bedroom Chalet | Offers in region of £250,000
4 Bedroom Chalet | Offers in region of £259,950
Dunnalong Road, Bready, Strabane
4 Bedroom Detached House | POA
4 Bedroom Detached Bungalow | Offers in region of £259,950

Daniel Henry – Derry/Londonderry (Londonderry)
Londonderry, Co. Londonderry, BT47 6AA
How much is your home worth?
Use our short form to request a valuation of your property.
Request a Valuation
