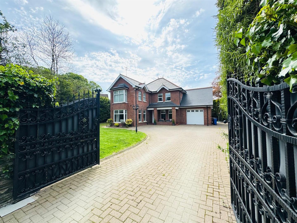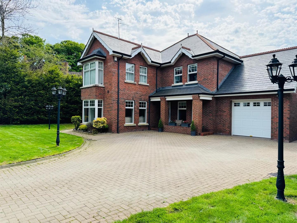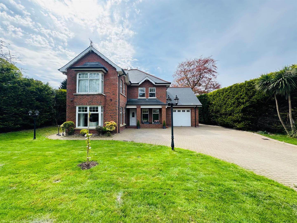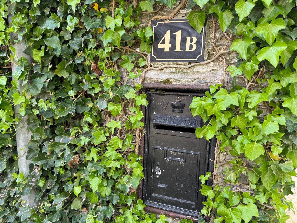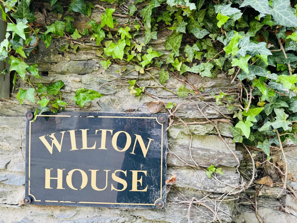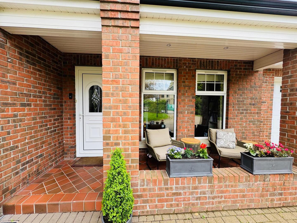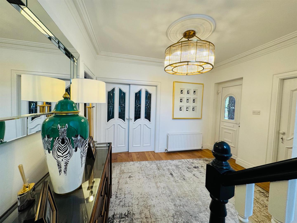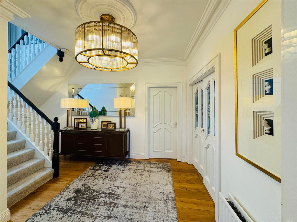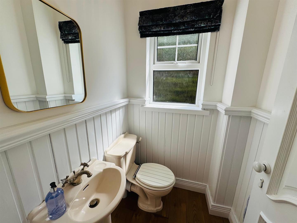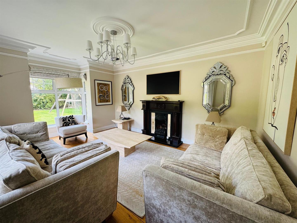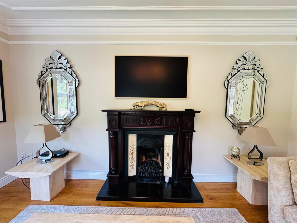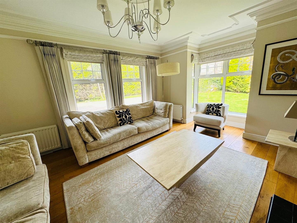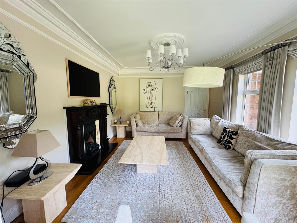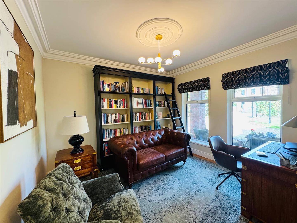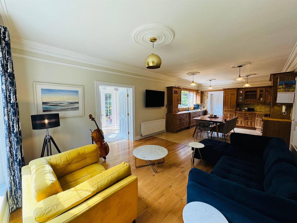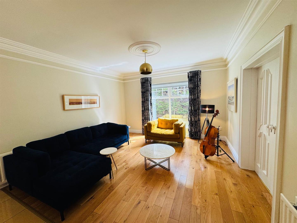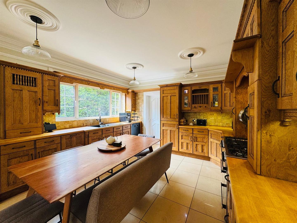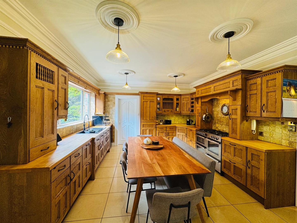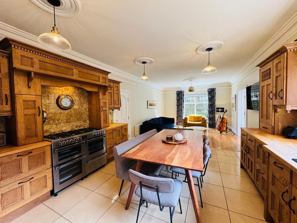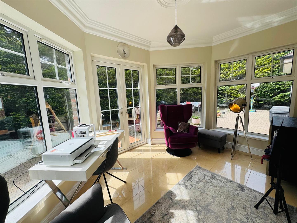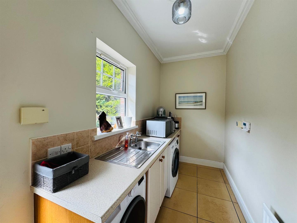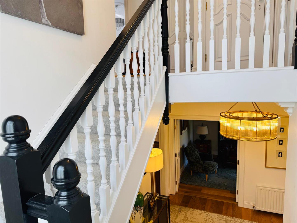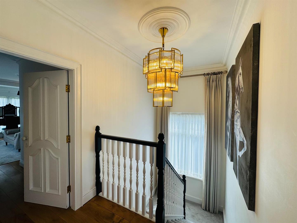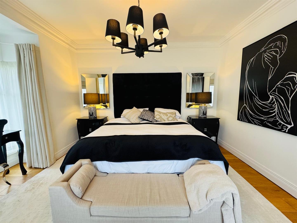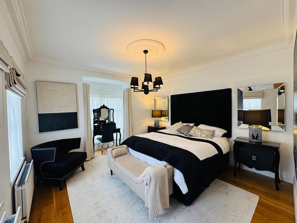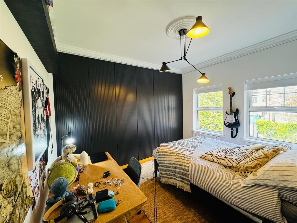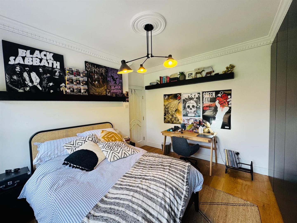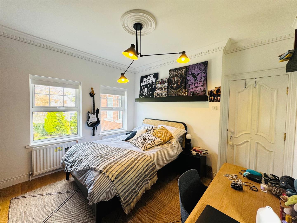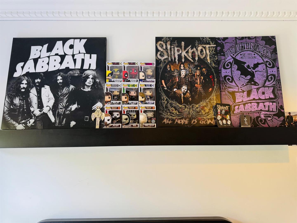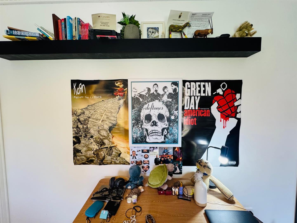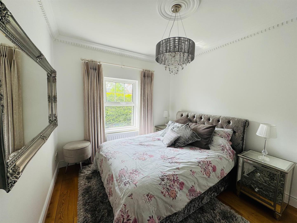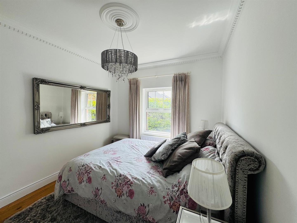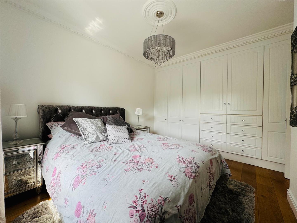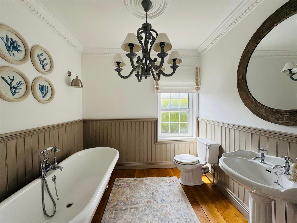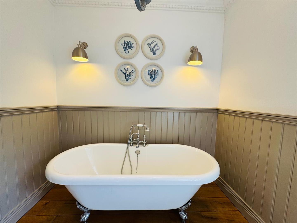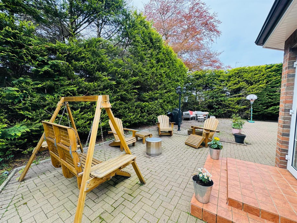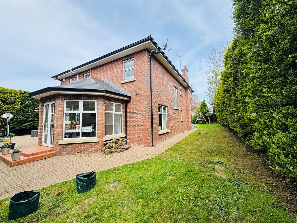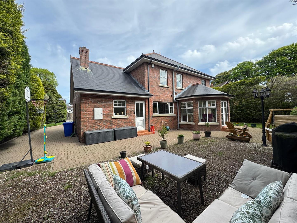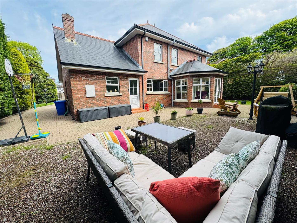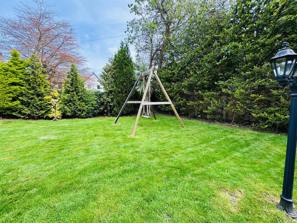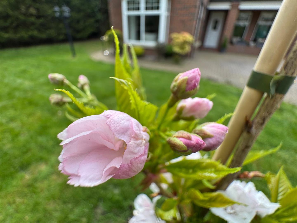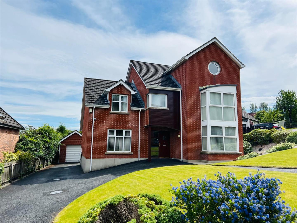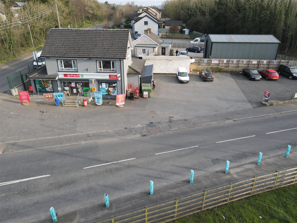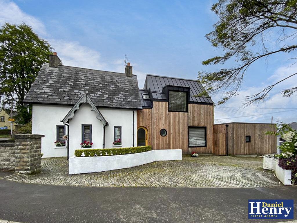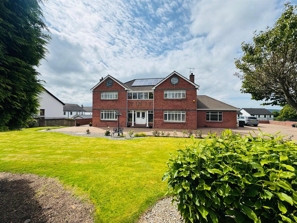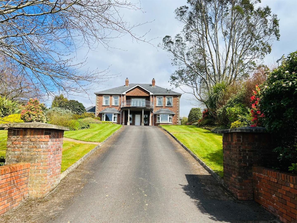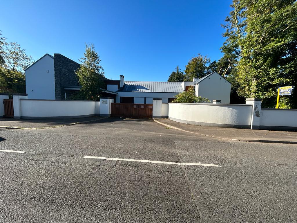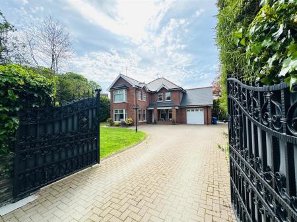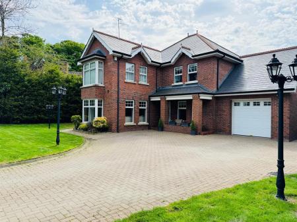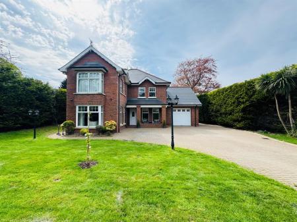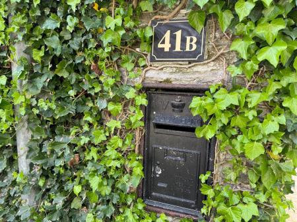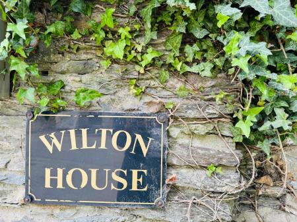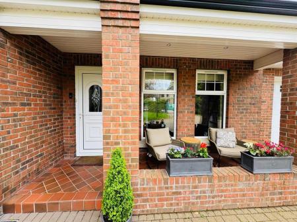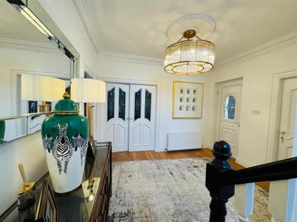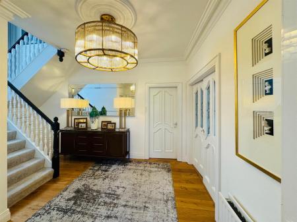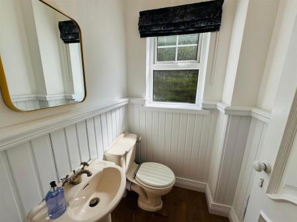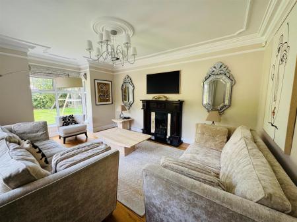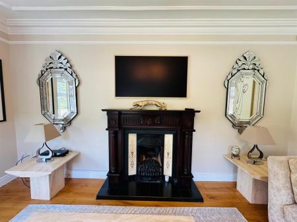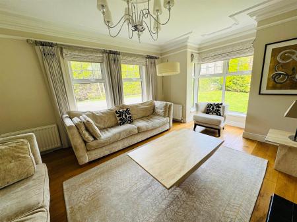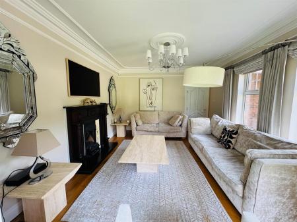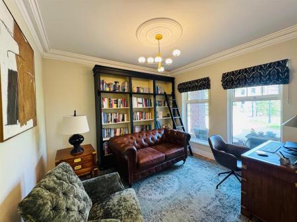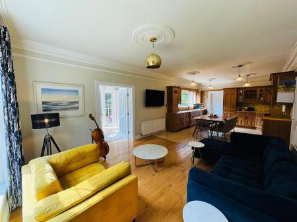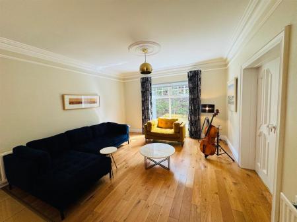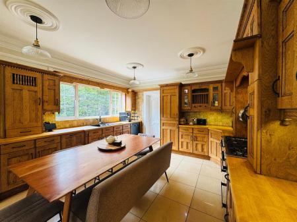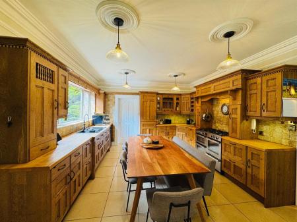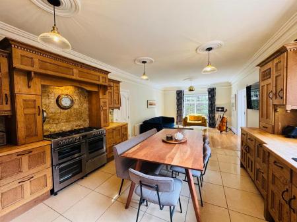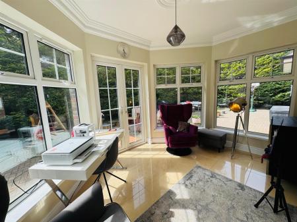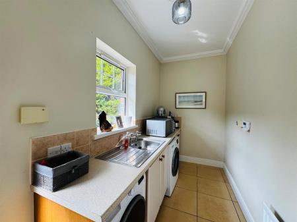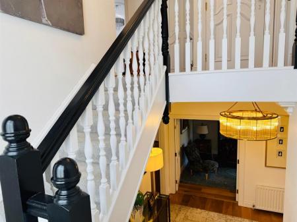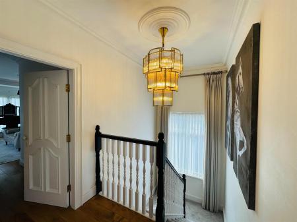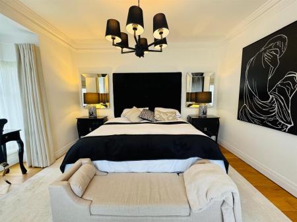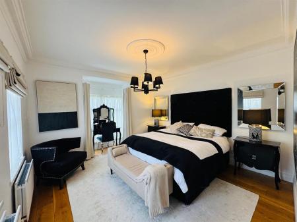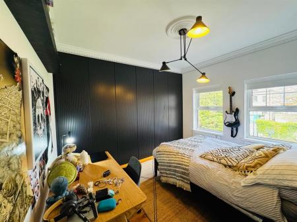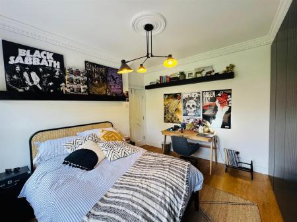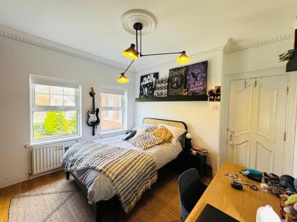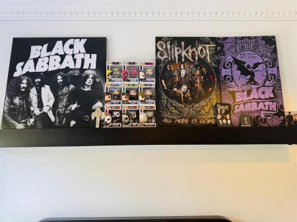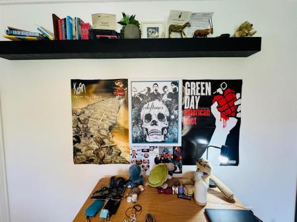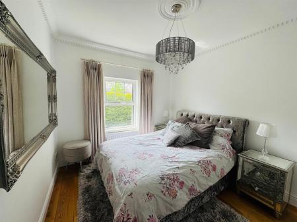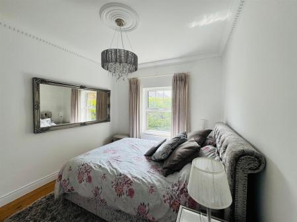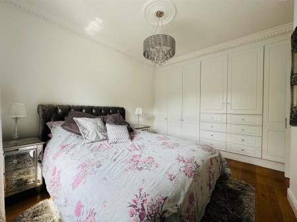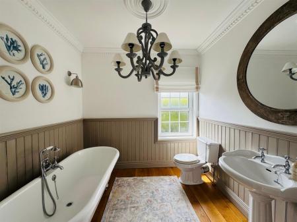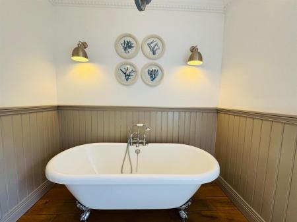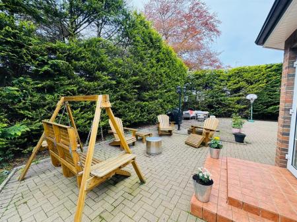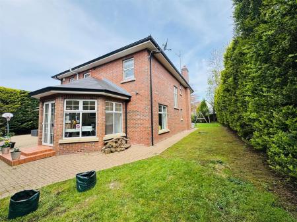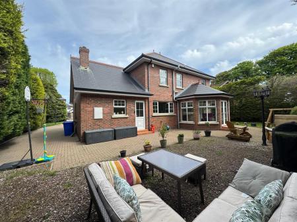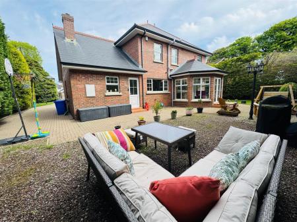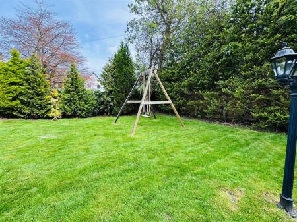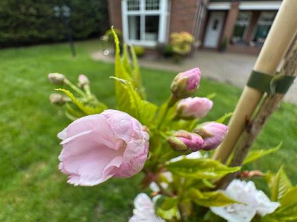- DETACHED HOUSE
- 3 RECEPTION ROOMS/4 BEDROOMS
- OIL FIRED CENTRAL HEATING
- PVC DOUBLE GLAZED WINDOWS THROUGHOUT
- PVC FASCIA & DOWNPIPES
- ELECTRIC GATES
- EXTENSIVE LAWNS
- BUILT 1996
- GARAGE
- EPC RATING -
4 Bedroom Detached House for sale in L'Derry
This magnificent antique style red brick landmark property known as "Wilton House" occupies a private enlosed plot at Limavady Road. It is set behind electric gates and is approached by a paved driveway and complimented by well tended lawns bordered by mature conifers.
This substantial residence with feature bay windows comprises of three beautiful reception rooms and four well proportioned bedrooms, large kitchen/dining and integral garage.
It is finished to the highest standard and is immaculately presented throughout. It boasts oak and tiled flooring and ceiling cornicing in all rooms.
Seldom does the opportunity arise to acquire such a magnificent property in a prime location in the City.
Viewing is highly recommended to fully appreciate all this home has to offer.
ACCOMMODATION
HALLWAY
4.42m x 3.51m wp (14'6" x 11'6" wp) - Having oak flooring, understairs storage, ceiling cornicing and centre rose, double doors to Lounge.
CLOAKROOM/GUEST TOILET AND WHB
Cloakroom leading to guest toilet and WHB, 1/2 height wooden panelled walls, oak flooring.
LOUNGE
5.51m x 3.86m into bay (18'1" x 12'8" into bay) - Having bay window, dual aspect, magnificent fireplace, ceiling cornicing and centre rose, picture rail, oak flooring.
FAMILY ROOM
3.51m x 3.25m (11'6" x 10'8") - Having ceiling cornicing and centre rose, oak flooring.
KITCHEN/DINING/LIVING AREA
8.81m x 4.04m (28'11" x 13'3") - Having excellent range of eye and low level units with concealed lighting under, tiling between units, matching pelmet over window, matching wooden worktop, plate rack, glazed display cupboards, 'Belling' cooking centre, plumbed for dishwasher, integrated fridge/freezer, ceiling cornicing and centre rose, tiled floor. Ample dining space, Living area with oak flooring, ceiling cornicing and centre rose, picture rail, double doors to Sun Room.
SUN ROOM
4.01m x 2.90m (13'2" x 9'6") - Having ceiling cornicing and centre rose, tiled floor, French doors to rear.
UTILITY ROOM
3.94m x 1.63m (12'11" x 5'4") - Having low level units, sink unit, plumbed for washing machine, space for tumble dryer, ceiling cornicing and centre rose, tiled floor.
FIRST FLOOR
LANDING
Having hotpress, window, ceiling cornicing and centre rose, oak flooring.
MASTER BEDROOM
6.22m x 3.86m wp (20'5" x 12'8" wp) - Having bay window, dual aspect, ceiling cornicing and centre rose, Oak flooring.
EN-SUITE
Comprising tiled walk in shower, whb set in vanity unit, wc, oak flooring.
BEDROOM 2
3.78m x 4.04m into wardrobes (12'5" x 13'3" into w - Having wall to wall built in wardrobes, ceiling cornicing and centre rose, oak flooring.
BEDROOM 3
3.76m x 3.53m into wardrobes (12'4" x 11'7" into w - Having wall to wall built in wardrobes, ceiling cornicing and centre rose, oak flooring.
BEDROOM 4
4.04m x 2.92m into wardrobes (13'3" x 9'7" into wa - Having wall to wall built in wardrobes, ceiling cornicing and centre rose, oak flooring.
BATHROOM
2.64m x 2.44m (8'8" x 8') - Comprising free standing claw foot bath, whb and wc, wall light points, ceiling cornicing and centre rose, 1/2 height wooden panelled walls, oak flooring.
INTEGRAL GARAGE
5.23m x 3.94m (17'2" x 12'11") - Having electric door, light and power points.
EXTERIOR FEATURES
Walled to front with double electric gates.
Tiled porch with recessed lighting.
Extensive paved driveway.
Neatly manicured lawns to front and sides bordered by mature conifers and stocked with mature plants and trees.
Paved patio areas.
Featured exterior lights.
ESTIMATED ANNUAL RATES
£2722.44 (APRIL 2025)
Property Ref: 27977_33850624
Similar Properties
4 Bedroom Detached House | Offers in excess of £545,000
Fyfin Road, Victoria Bridge, Strabane
Commercial Property | Asking Price £500,000
5 Bedroom Detached House | Offers in region of £435,000
Woodend Road, Ballymagorry, Stabane
6 Bedroom Detached House | Offers in region of £620,000
Glenshane Road, Claudy, L'Derry
5 Bedroom Detached House | Offers in excess of £695,000
Gleneagles, Culmore Road, Derry
4 Bedroom Detached House | Offers in excess of £700,000

Daniel Henry – Derry/Londonderry (Londonderry)
Londonderry, Co. Londonderry, BT47 6AA
How much is your home worth?
Use our short form to request a valuation of your property.
Request a Valuation
