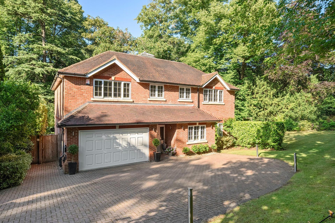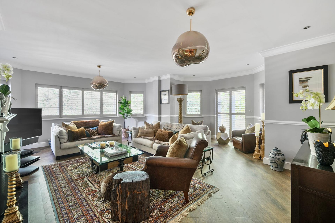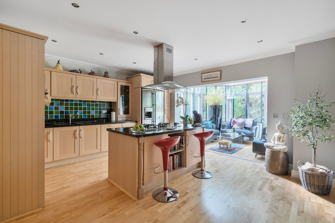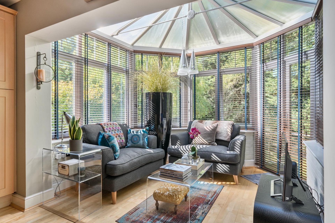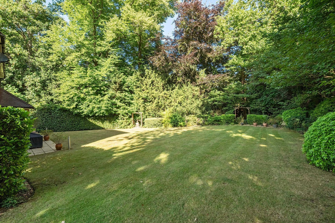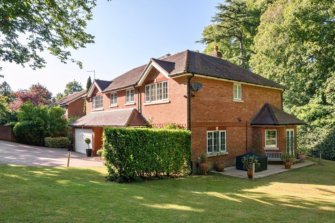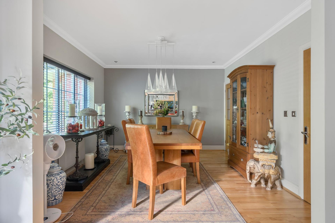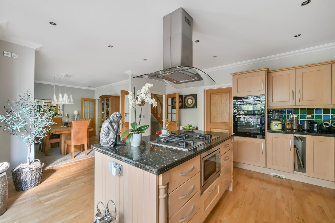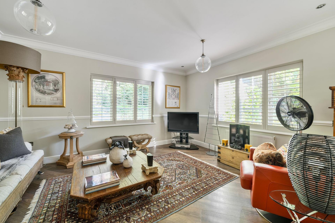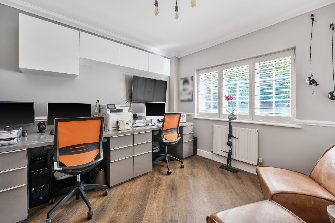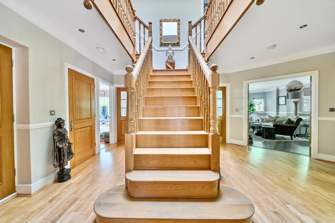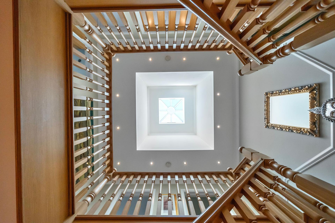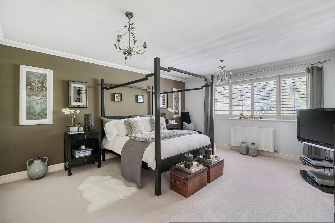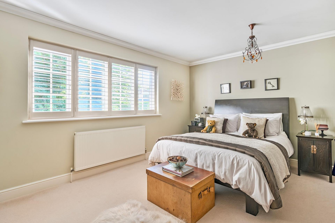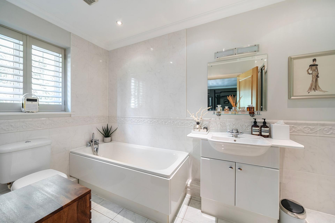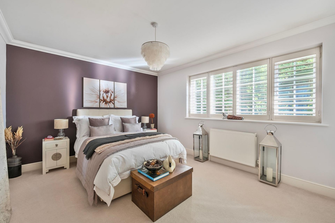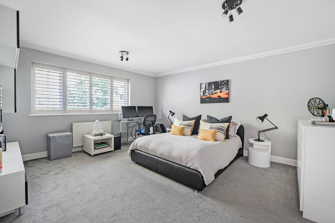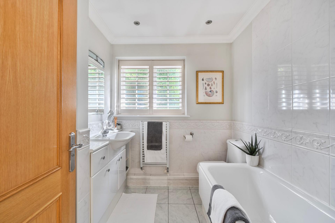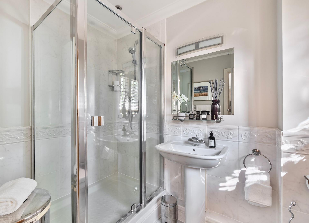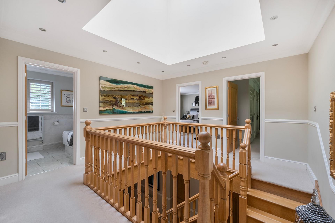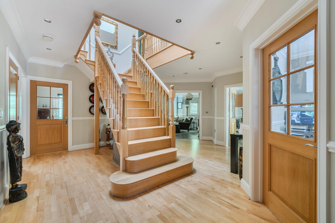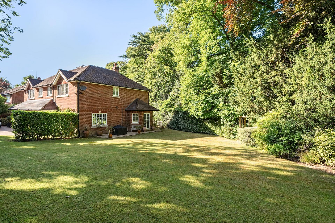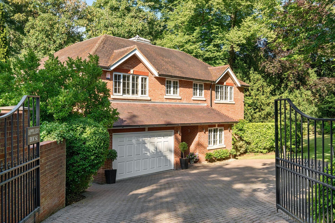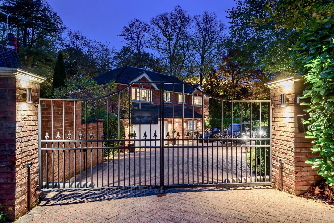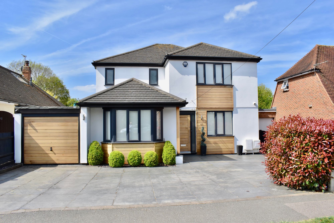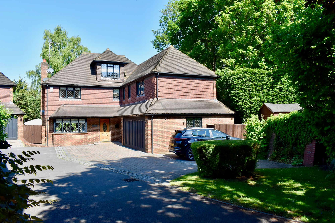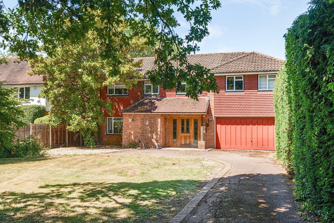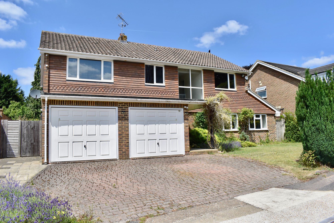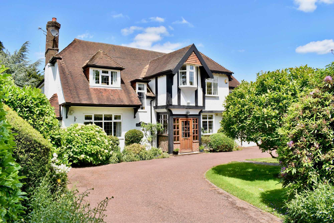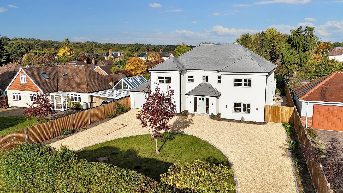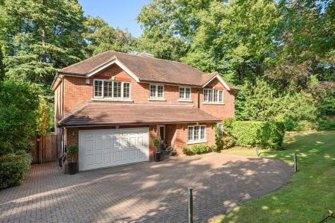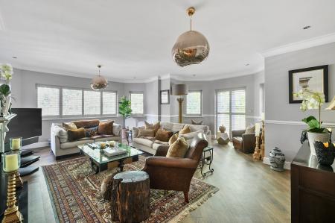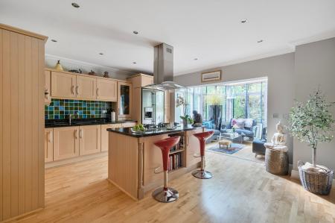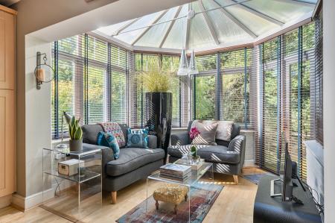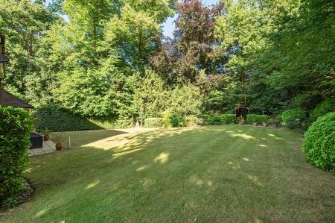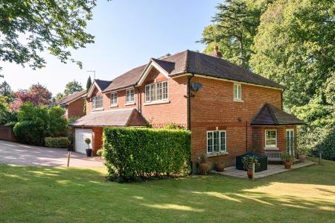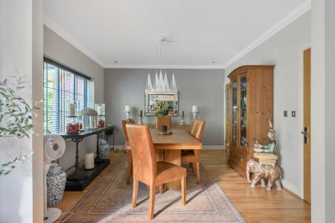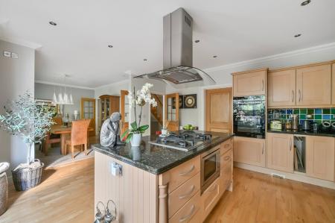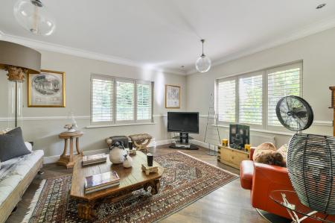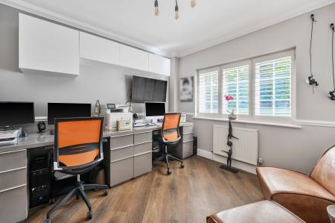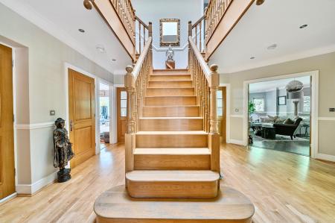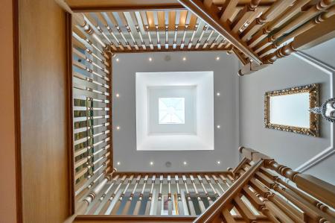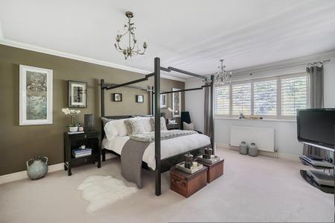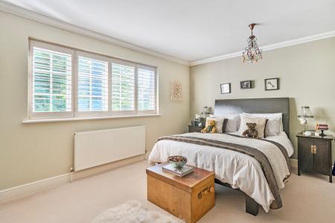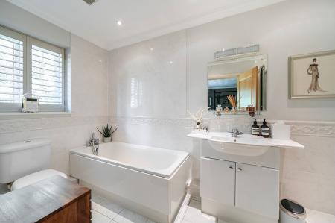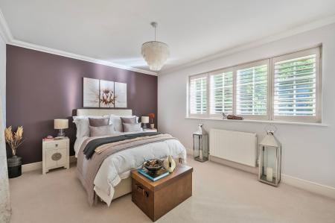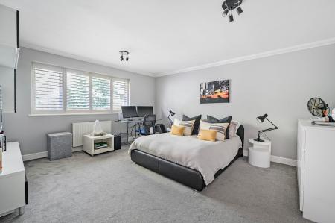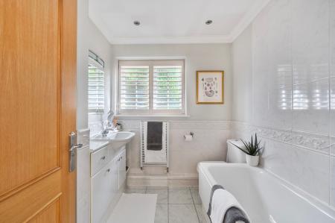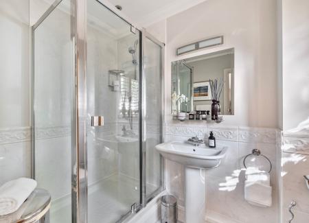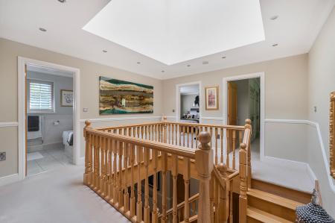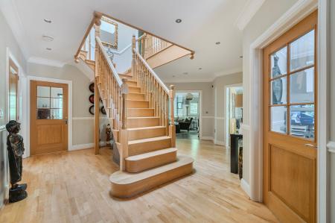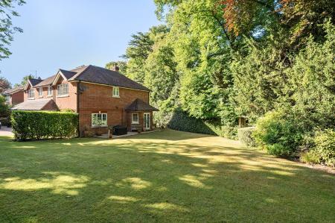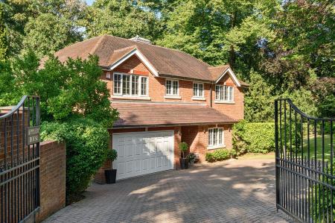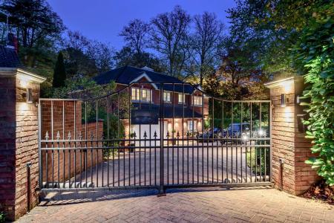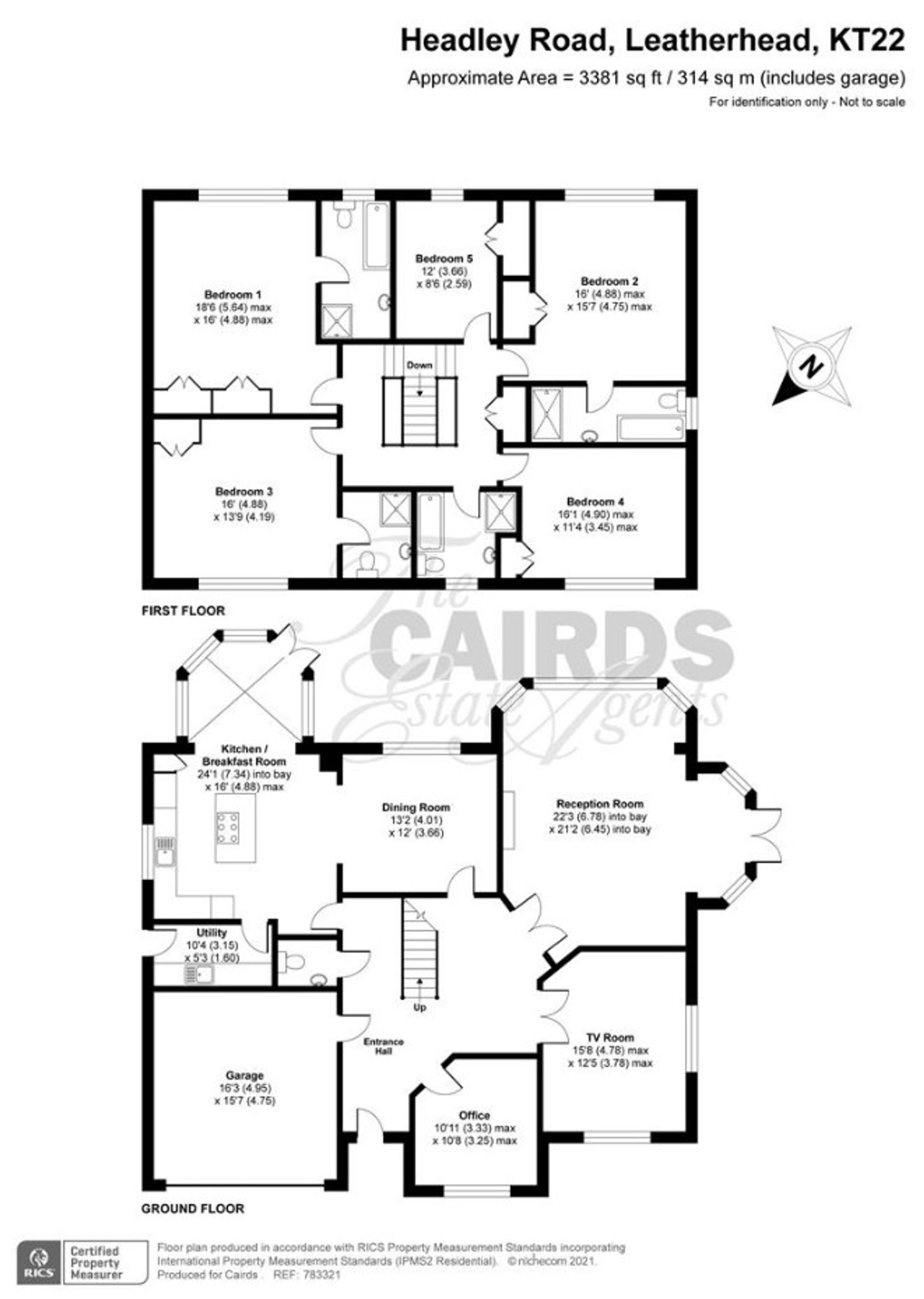- VIEWINGS FROM SATURDAY 30TH AUGUST
- THE FAVOURED SOUTH SIDE OF LEATHERHEAD WITH EASY ACCESS TO BEAVERBROOK ESTATE, NORBURY PARK AND BOX HILL
- GENEROUS THIRD OF AN ACRE PLOT WITH MATURE LANDSCAPING AND PRIVACY
- DETACHED - 3,400 SQ FT (approx.) WITH 5 DOUBLE BEDROOMS, 4 BATHROOMS AND 4 RECEPTIONS
- LARGE DUAL ASPECT LIVING ROOM WITH FIREPLACE AND GARDEN VIEWS
- GALLERIED LANDING WITH ATRIUM
- CENTRAL VACUUM SYSTEM
- 'WRAP AROUND' GARDEN
- ELECTRIC ENTRANCE GATES WITH AMPLE PARKING, ELECTRIC CAR CHARGER AND GARAGE
- EXCELLENT TRANSPORT LINKS AND OUTSTANDING STATE AND PRIVATE SCHOOLING CLOSE BY
5 Bedroom Detached House for sale in Leatherhead
Substantial 5 bedroom family home with approximately 3,400 sq.ft. of living space on a 1/3 acre plot.
Located on the highly desirable Headley Road, South Leatherhead, this imposing family home masterfully blends contemporary style living with a terrific sense of space and light. This generously proportioned five bedroom detached home offers approximately 3,400 sq.ft. of flexible living space, ideal for modern family life, multi-generational living, or working from home. Occupying a generous third of an acre garden, the property is set behind private gates and mature screening, combining space, privacy and convenience.
The ground floor has a breathtaking entrance hall with Oak staircase towards galleried landing and atrium, a spacious open-plan kitchen/dining/family area with rear aspect orangery, two elegant reception rooms including formal living room, cloakroom, utility room plus a separate study, ideal for remote professionals or homework space.
Upstairs, five generously sized bedrooms each with built in wardrobes are served by three en-suite bathrooms and a family bathroom all with separate shower units. There is also access to a large part boarded loft.
Externally to the front there is a large gated driveway providing parking for numerous vehicles and a double garage. To the rear and sides there is a substantial mature ‘wrap around’ garden with immaculate lawn, plus a paved patio area that is perfect for a summer BBQ.
Other features include heating and water via megaflow tank and two Ideal boilers. There is also an integrated central vacuum system.
Energy Efficiency Current: 76.0
Energy Efficiency Potential: 82.0
Important Information
- This is a Freehold property.
- This Council Tax band for this property is: G
Property Ref: ffdcca4d-ea0a-4fbb-8b63-ba4f5859138b
Similar Properties
West Farm Close, Ashtead, KT21
4 Bedroom Detached House | £1,395,000
Cairds Estate Agents are thrilled to present to the local market, this SENSATIONAL FOUR BEDROOM, THREE BATHROOM DETACHED...
5 Bedroom Detached House | Guide Price £1,350,000
Cairds Estate Agents are thrilled to introduce this generously sized five double bedroom detached family home in the fav...
5 Bedroom Detached House | Guide Price £1,350,000
Cairds Estate Agents introduce this IMPOSING FIVE BEDROOM DETACHED & EXTENDED family home, on the ever desirable locatio...
6 Bedroom Detached House | Guide Price £1,550,000
Cairds Estate Agents present this extended, substantial, and stylish six-bedroom, four-bathroom family home with three r...
5 Bedroom Detached House | Guide Price £1,695,000
Cairds Estate Agents are delighted to introduce, with NO ONWARD CHAIN, this CHARACTERFUL & EXTENDED 1920's five bedroom...
Ashtead Woods Road, Ashtead, KT21
5 Bedroom Detached House | Guide Price £2,500,000
***NO ONWARD CHAIN*** A THOUGHTFULLY EXTENDED and STYLISHLY REMODELLED, 5 BEDROOM 5 BATHROOM DETACHED, PRESTIGE FAMILY R...
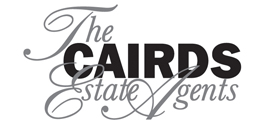
Cairds - Ashtead (Ashtead)
23 The Street, Ashtead, Surrey, KT21 1AA
How much is your home worth?
Use our short form to request a valuation of your property.
Request a Valuation
