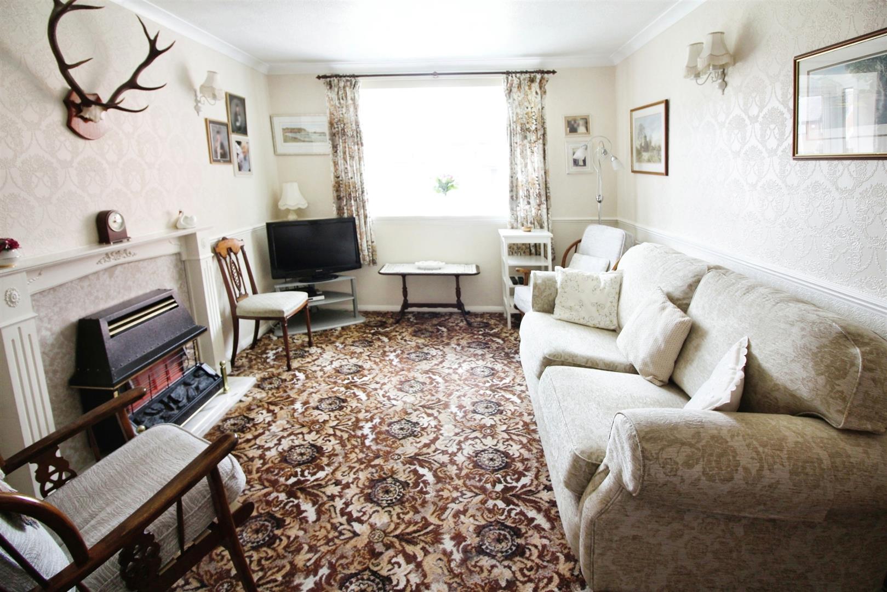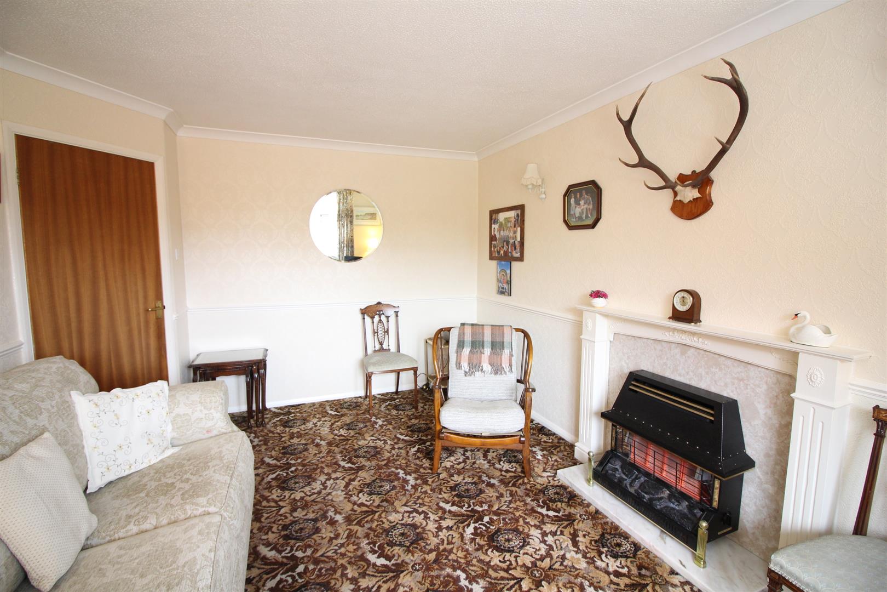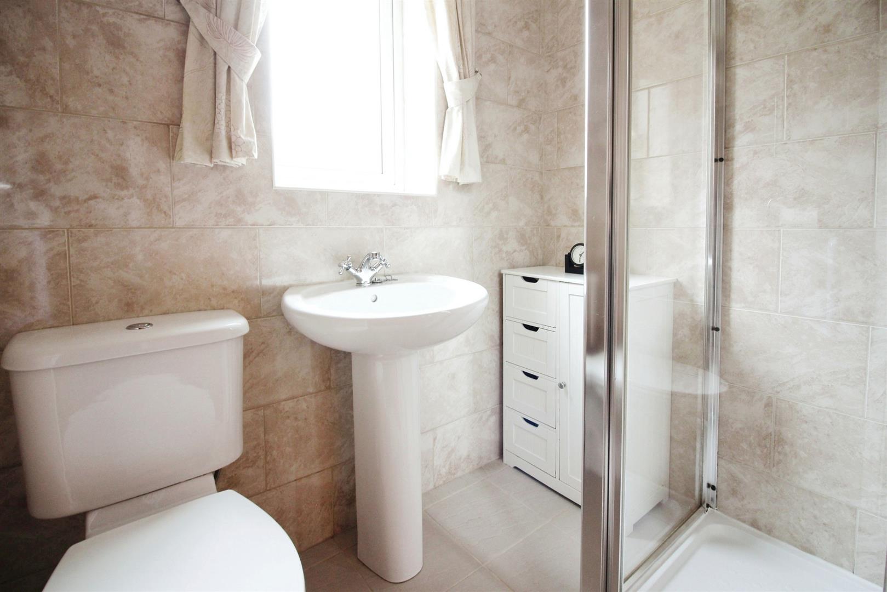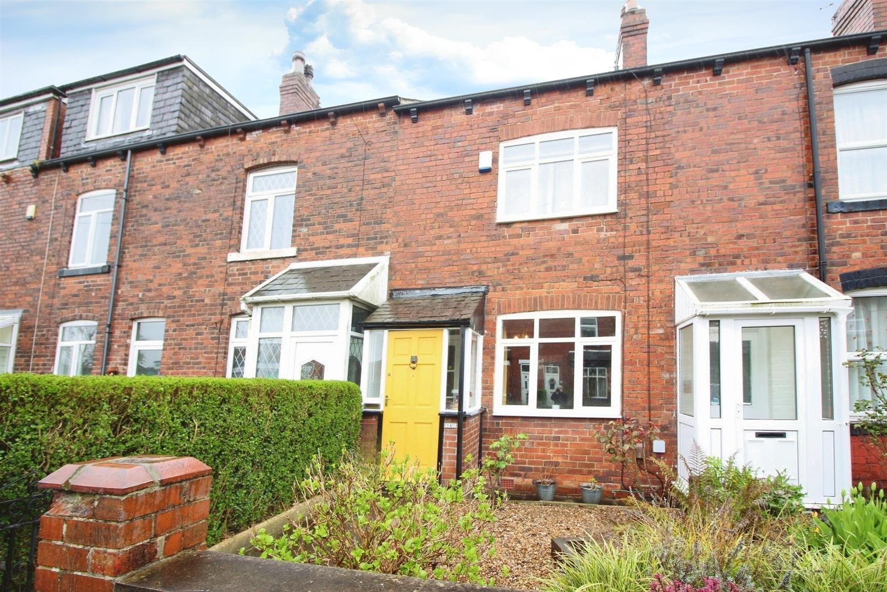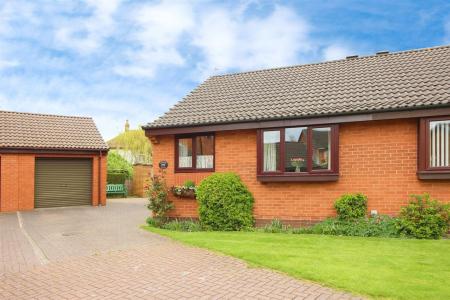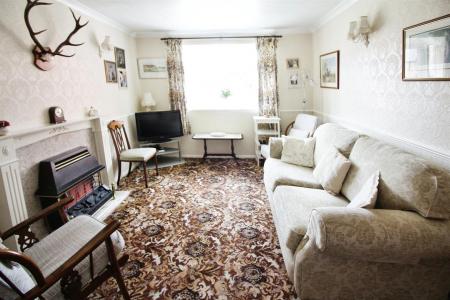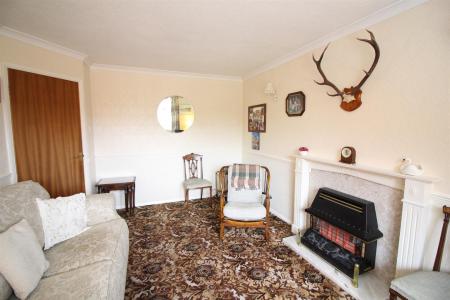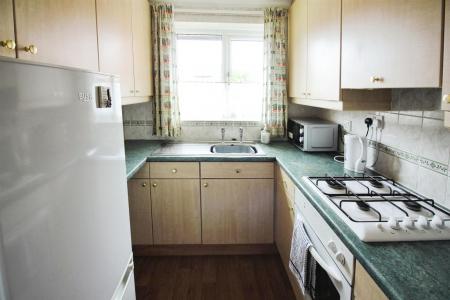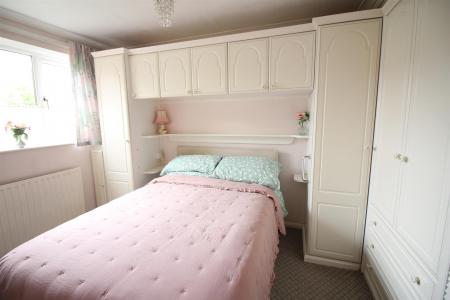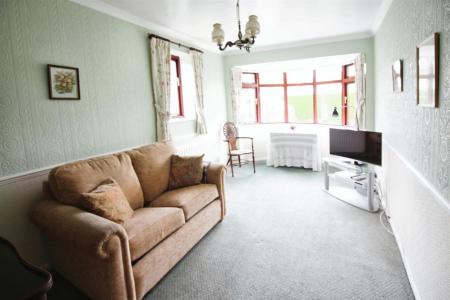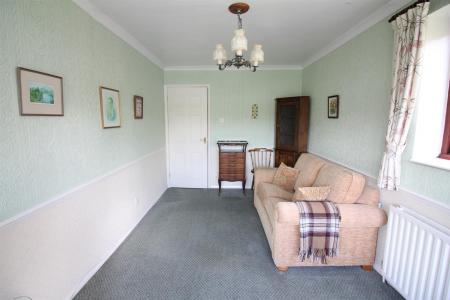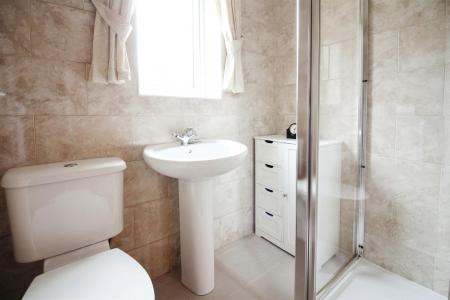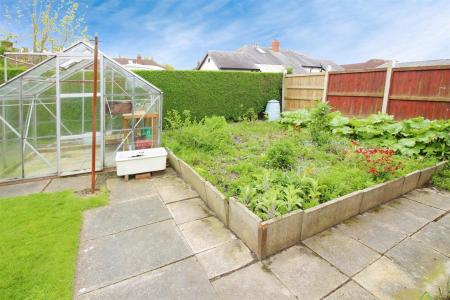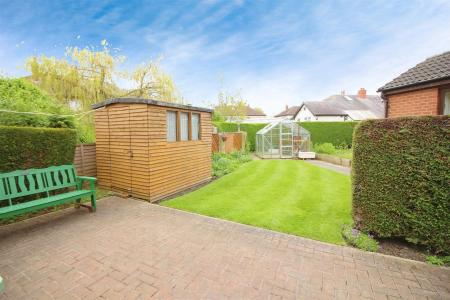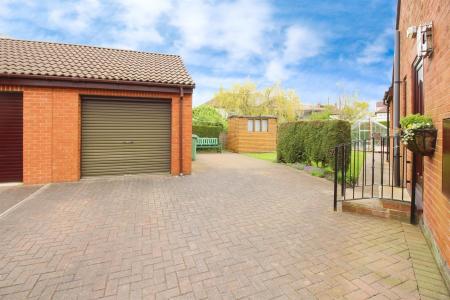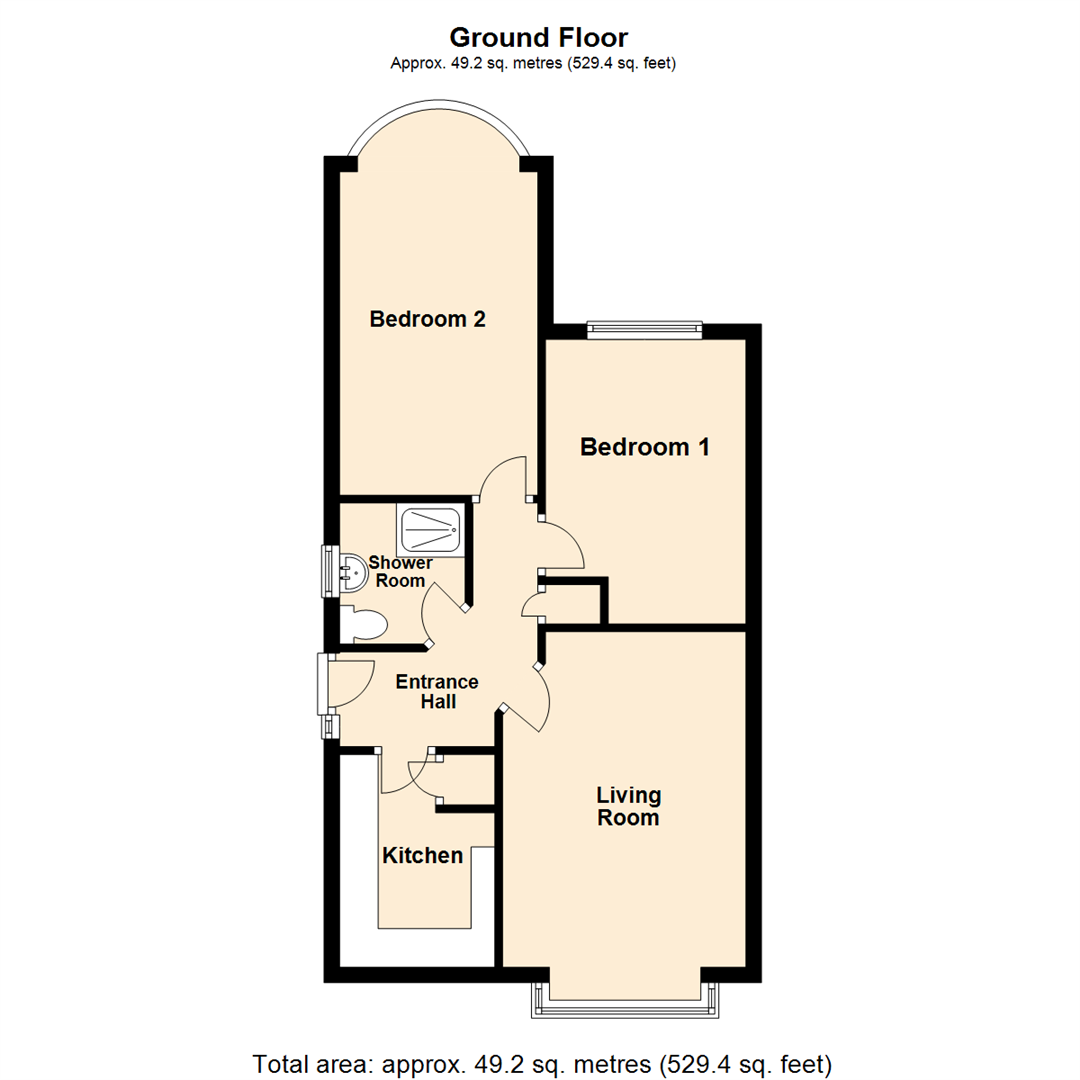- Semi-detached bungalow
- Tucked away location
- Close to local amenities and transport links
- Two double bedrooms
- Immaculate condition
- Gas central heating and partial PVCu double-glazing
- Ample off road parking
- Brick built garage
- Council tax band C
- Epc rating D
2 Bedroom Semi-Detached Bungalow for sale in Leeds
*** FABULOUS LOCATION. TUCKED AWAY SPOT. RARE TO THE MARKET***
Situated at the head of a cul-de-sac, this semi-detached two bedroom bungalow will surely prove popular. The property is just a stones throw from local woodland and bridle paths yet within easy walking distance of local amenities and transport links. Offering immaculate and well maintained accommodation throughout along with gas central heating and PVCu double-glazed windows and doors.
The accommodation briefly comprises to the ground floor; entrance hall, living room, kitchen, two double bedrooms and a bathroom. Outside an open-plan garden offers a driveway leading to a detached brick-built garage and a private rear garden.
The location is unparalleled - close to excellent schools the house sits in a 'no through road' situation and borders a small green area whilst being adjacent to fantastic transport links via the M1 motorway networks giving quick and easy access to Wetherby, York or Wakefield. There are good public transport links just a short walk away on the main A63 Selby Road along with a railway station at Crossgates for a quick and smooth commute to LEEDS city centre. Within walking distance there is a the new and exciting shopping and leisure complex at 'The Springs' which has a cinema and M&S Food store. There is also Sainsburys supermarket at the ever popular Colton retail park and with Crossgates just a short drive away you will be spoilt for choice with a range of shops, banks, cafes and bars.
This home has to be viewed to be appreciate both the plot and location on offer!
Ground Floor -
Entrance Hall - Enter the property through a PVCu double-glazed door to a welcoming hallway with central heating radiator and access to all rooms. A fixture cupboard houses the hot water tank and provides useful storage. A hatch with loft ladder gives access to a part-boarded roof space.
Living Room - 4.34m x 3.15m (14'3" x 10'4") - A spacious living room overlooking the cul-de-sac through a box bay PVCu double-glazed window and having a central heating radiator, wall light points and feature fireplace incorporating a gas fire.
Kitchen - 2.79m x 1.98m (9'2" x 6'6") - Fitted with a range of wall and base units in a light wood grain effect finish with contrasting work surfaces over. Inset stainless steel sink and gas hob with extractor hood over. Built under electric oven and plumbed space for a washing machine. A useful pantry cupboard provides extra storage. Wall mounted central heating boiler and double-glazed window placed to the front.
Bedroom 1 - 3.68m x 2.59m (12'1" x 8'6") - A double bedroom fitted with a good range of wardrobes providing hanging rails, shelves and storage solutions. Central heating radiator and double-glazed window to the front.
Bedroom 2 - 4.18m x 2.57m (13'9" x 8'5") - Currently used as a second sitting room but formerly a second double bedroom with a hardwood sealed unit double-glazed bow window overlooking the rear garden. Central heating radiator and window to the side.
Shower Room - The shower room is placed on the side elevation and is fully tiled in modern ceramics. Fitted with a walk-in shower enclosure, a pedestal hand wash basin and close coupled w.c. Central heating radiator and double-glazed window.
Exterior - Accessed to the front the property offers a large block-paved driveway which extends to the garage and rear garden providing ample parking for multiple vehicles, a caravan or motorhome. The garage has an electric door, power, light and pedestrian access door to the side. The rear garden is a true delight! With manicured lawn, flowerbeds and vegetable plot. In addition is a timber storage shed and greenhouse with power supply.
Directions - Leave Crossgates on Station Road and follow the road towards Colton roundabout. At the roundabout continue straight over and continue taking the fifth left turn into Austhorpe Drive. Take the first available right into Austhorpe Court and bear left to the end where the property can be found straight ahead on the right.
Important information
Property Ref: 59029_33058611
Similar Properties
2 Bedroom Semi-Detached Bungalow | £220,000
*** TWO BEDROOM SEMI-DETACHED BUNGALOW. WELL MAINTAINED WITH GARAGE & OFF-ROAD PARKING!***Rockingham Way is situated con...
Well Garth, Crossgates, Leeds 15
3 Bedroom Semi-Detached House | £220,000
*** EXTENDED SEMI-DETACHED CLOSE TO LOCAL AMENITIES WITH THREE DOUBLE BEDROOMS!***Situated in a sought-after location, t...
Magnolia Road, Seacroft, Leeds
2 Bedroom Semi-Detached House | £220,000
*** TWO BEDROOM SEMI-DETACHED. NEW DEVELOPMENT. EASY ACCESS TO LEEDS CITY CENTRE ***This beautifully presented two bedro...
Marshall Street, Crossgates, Leeds
2 Bedroom Terraced House | £225,000
***TWO BEDROOM TERRACE PROPERTY. MODERN KITCHEN WITH DINING SPACE. CLOSE TO AMENITIES ***This immaculate terraced proper...
Kingswear Crescent, Crossgates, Leeds
2 Bedroom Semi-Detached Bungalow | £225,000
*** IMMACULATELY PRESENTED AND MAINTAINED BUNGALOW * SURE TO SELL FAST! ***Close to local amenities this well presented...
3 Bedroom Detached House | £230,000
*** THREE BEDROOM SEMI-DETACHED. LARGE GARAGE. CLOSE TO AMENITIES ***Situated in a sought after location, this charming...

Emsleys Estate Agents (Crossgates)
35 Austhorpe Road, Crossgates, Leeds, LS15 8BA
How much is your home worth?
Use our short form to request a valuation of your property.
Request a Valuation

