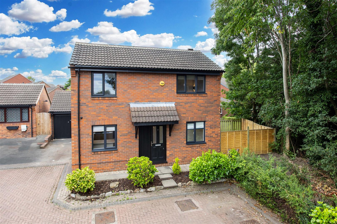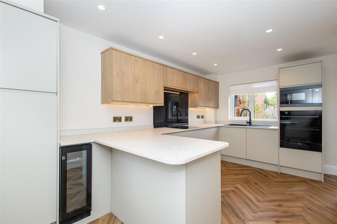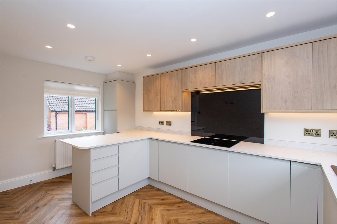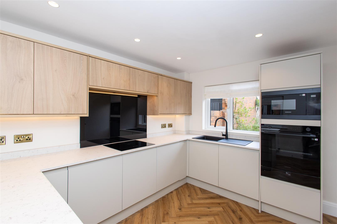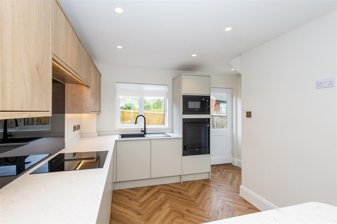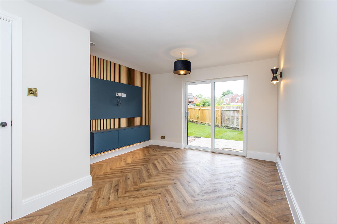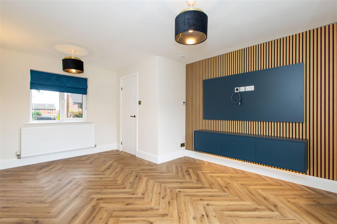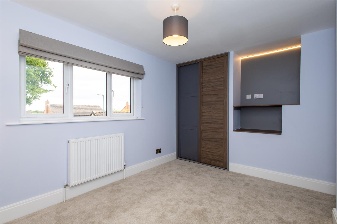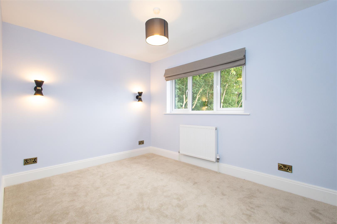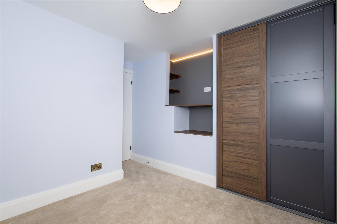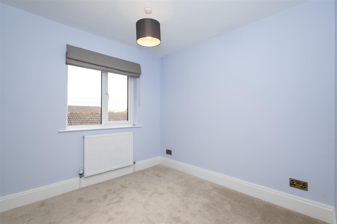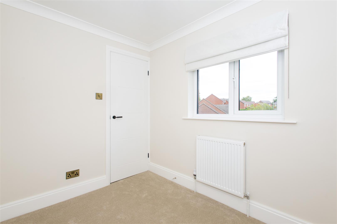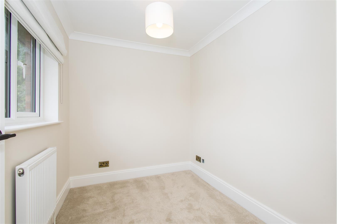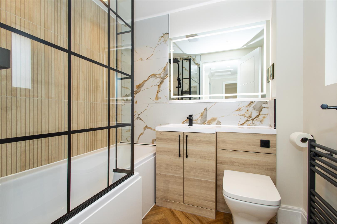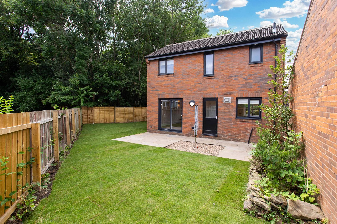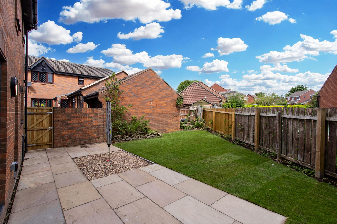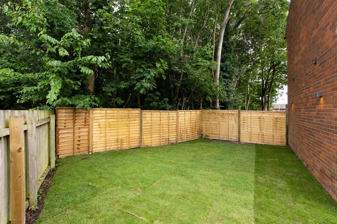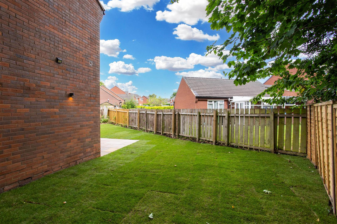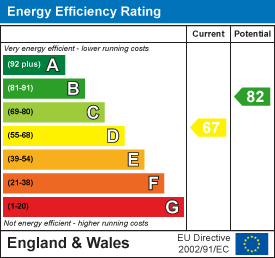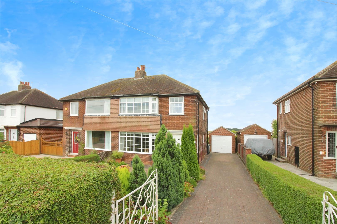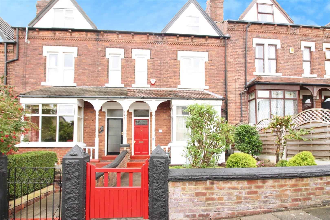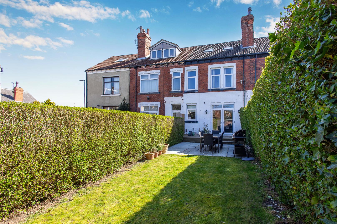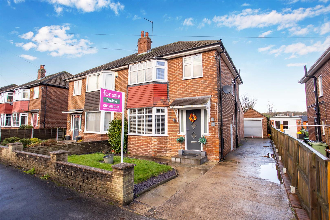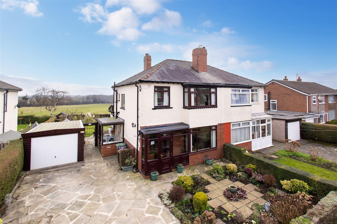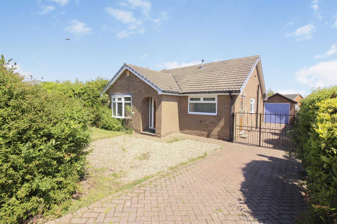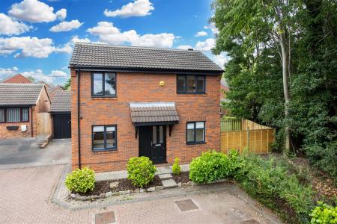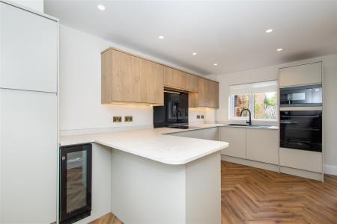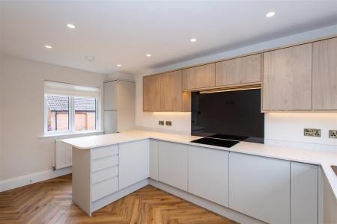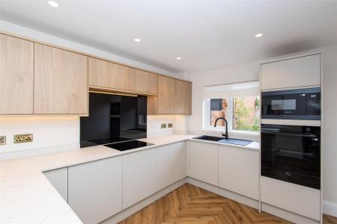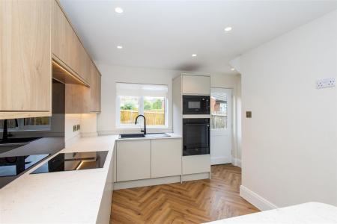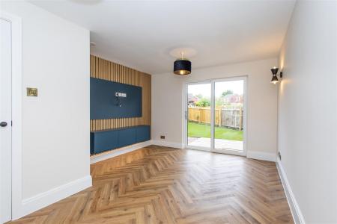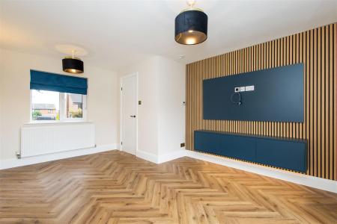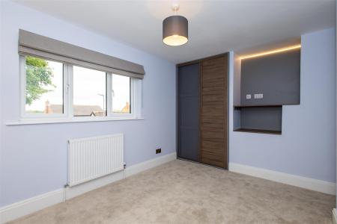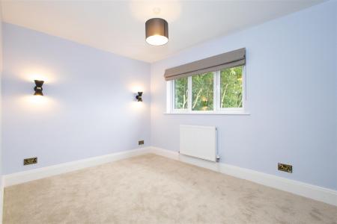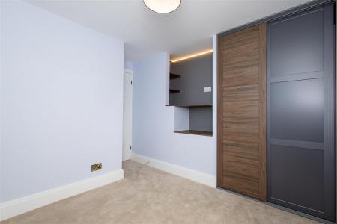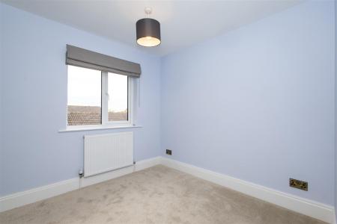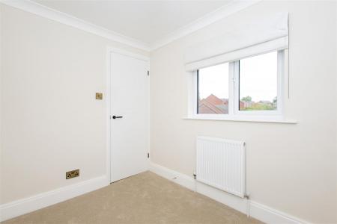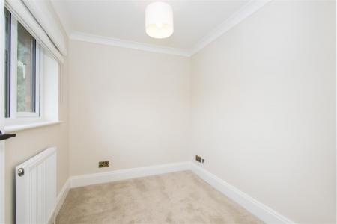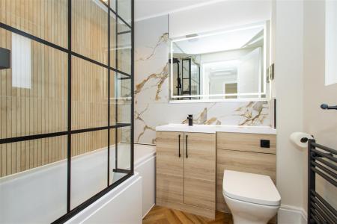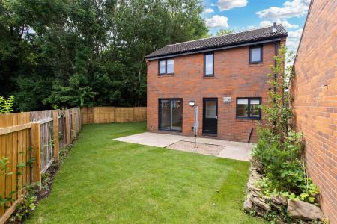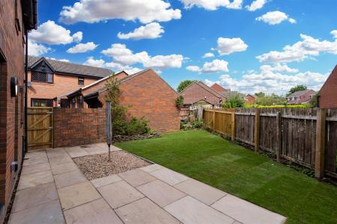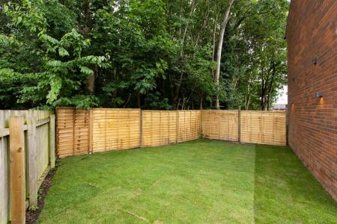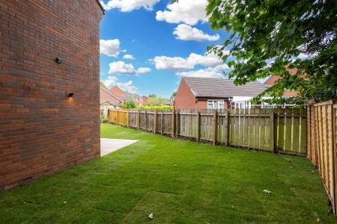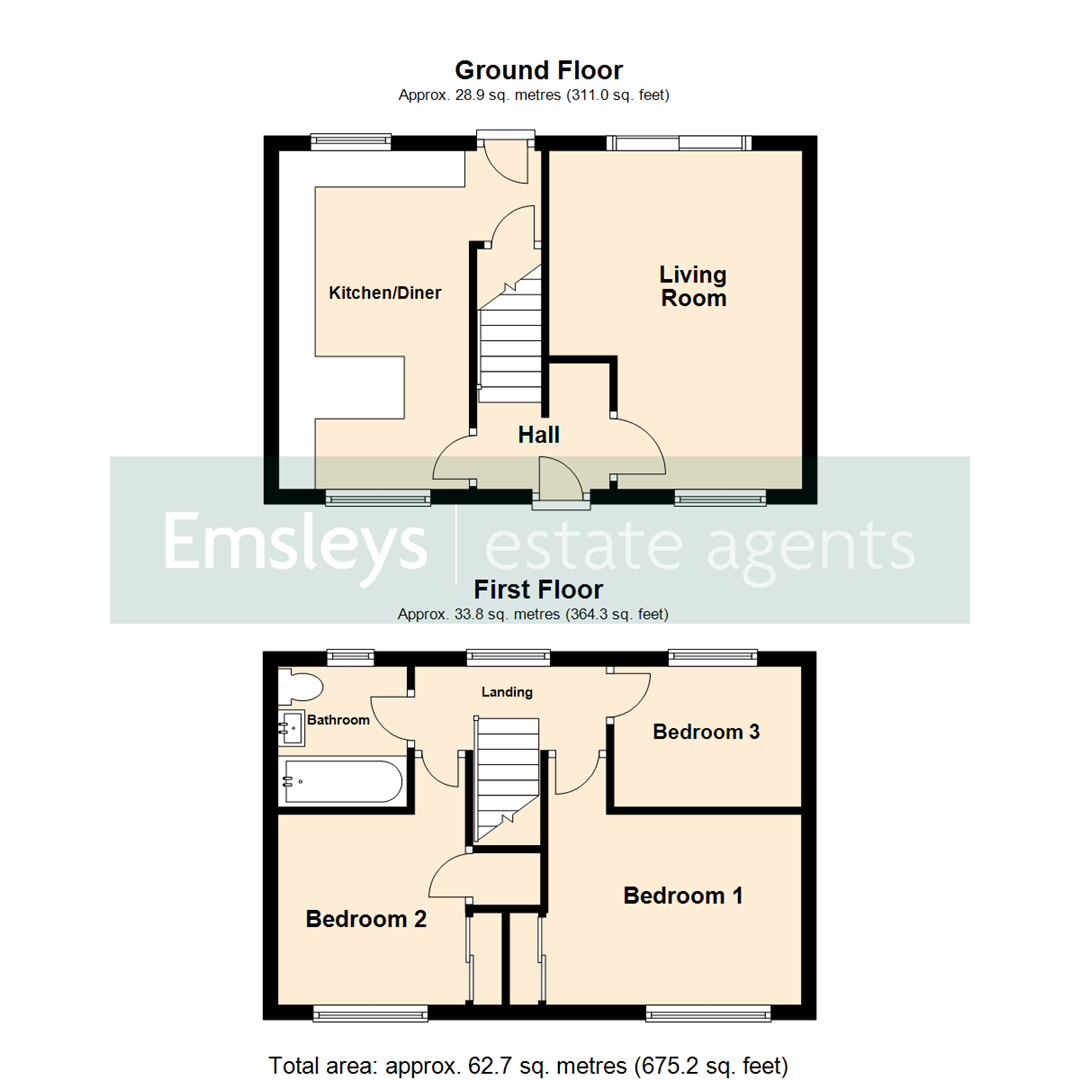- DETACHED HOUSE IN A TUCKED AWAY CUL-DE-SAC
- RENOVATED & REWIRED THROUGHOUT
- RE-PLASTERED, RE-DECORATED, RE-CARPETED
- SEPARATE BRICK-BUILT GARAGE
- NEW KITCHEN, NEW BATHROOM
- GAS CENTRAL HEATING
- ENCLOSED GARDENS
- COUNCIL TAX BAND D
- EPC RATING D
3 Bedroom Detached House for sale in Leeds
*** IMMACULATE DETACHED HOUSE * FULLY RENOVATED & REWIRED * PEACEFUL LOCATION ***
Presenting for sale a unique opportunity to acquire this detached property which has been recently renovated to an outstanding finish. Nestled in a quiet cul-de-sac within Colton you will enjoy the best of both worlds - a quiet location on the edge of Temple Newsam Estate whilst been close to local amenties and transport networks. This property has an abundance of new features having been re-wired 2025, re-plastered, re-painted and re-carpeted. A new kitchen with integrated appliances, a new bathroom and bespoke fitted furniture to two bedrooms. The attention to detail simply has to be viewed to be appreciated! If you are looking for your dream home in ready to go condtion this is the one!
The property offers a spacious through lounge, entrance lobby and kitchen diner to the ground floor, whilst upstairs there are three bedrooms and the house bathroom.
The location is unparalleled being adjacent to fantastic transport links via the M1 motorway networks giving quick and easy access to Wetherby, York or Wakefield and a railway station at Crossgates for a quick and smooth commute to LEEDS city centre. Within walking distance there is a new and exciting shopping and leisure complex at 'The Springs' plus Sainsburys supermarket at the ever popular Colton retail park. With Crossgates just a short drive away you will be spoilt for choice with a range of shops, banks, cafes and bars.
*** Call now to arrange your viewing ***
Ground Floor -
Hall - Enter through a composite entry door. Recessed cloaks area with a central heating radiator and staircase rising to the first floor.
Living Room - 4.72m x 3.48m (15'6" x 11'5") - A good size sitting room with dual aspect to the front and rear of the property along with a feature media wall, underfloor heating, wall lights and sliding patio doors giving direct access to the rear garden.
Kitchen/Diner - 4.65m x 2.00m (15'3" x 6'7") - What a stunner! Fitted with modern wall and base units in grey and light wood grain effect with compact laminate work surfaces over. A full suite of integrated appliances include; eye level oven, warming drawer, microwave, induction hob, washer, dishwasher, fridge, freezer and wine cooler! Inset composite sink with side drainer and mixer tap sit in front of the window overlooking the rear garden. A tall cupboard houses the central heating boiler and a usefull under stair cupboard provides space for household utility items.
First Floor -
Landing - Window overlooking the rear garden and access to all first floor rooms.
Bedroom 1 - 3.43m x 2.59m (11'3 x 8'6) - A double bedroom with a recessed fitted wardrobe with sliding doors and bespoke media shelving, window to the front and a central heating radiator.
Bedroom 2 - 2.57m x 2.57m (8'5" x 8'5") - A second double bedroom again with a recessed fitted wardrobe with sliding doors and bespoke media wall and shelving, window to the front and a central heating radiator.
Bedroom 3 - 2.62m x 2.03m (8'7" x 6'8") - A single bedroom with a window to the rear and a central heating radiator.
Bathroom - Beautifully fitted with a modern suite which comprises;-'P' shaped panelled bath with a mains fed thermostatic 'rainfall' shower over, a concealed cistern low level w.c and hand wash basin with a mirror over with feature LED lighting and touch control. Marble effect feature wall, shaver point, extractor fan and a window to the rear.
Exterior - To the front is a small open-plan garden with a driveway to the side leading to a brick-built garage with up-and-over door, power and light. The rear garden is fully enclosed with boundary fence and has been landscaped to include an Indian sandstone patio and freshly laid lawn.
Directions - From our Crossgates office on Austhorpe Road head west and at the end turn left onto Ring Road. Follow the road until the roundabout and take the second exit right onto Colton Lane. Take the second right onto Darnley Lane. Follow the road where it bends to the left, turn right into Princess Fields towards old Colton Village. Take the next right into Darnley Lane and then the first available right into Hertford Close, a small cul-de-sac where the property can be located straight ahead.
Property Ref: 59029_34053310
Similar Properties
3 Bedroom Semi-Detached House | £325,000
***OPEN VIEWS TO BOTH ASPECTS OVER FARMLAND! EXCELLENT FAMILY HOME WITH LOTS OF POTENTIAL***Emsleys are delighted to off...
4 Bedroom Terraced House | £325,000
*** A TRULY BEAUTIFUL EDWARDIAN TERRACE - MUST BE VIEWED TO BE APPRECIATED ****** SOLD WITH NO CHAIN***New to the market...
Manston Terrace, Crossgates Leeds
5 Bedroom Terraced House | £325,000
***A RARE AND EXCITING OPPORTUNITY - A TRULY BEAUTIFUL VICTORIAN TERRACE WITH MODERN TWISTS!***Emsleys are excited to of...
3 Bedroom Semi-Detached House | £345,000
*** EXTENDED THREE BEDROOM SEMI-DETACHED HOME WITH THE WOW FACTOR ***EMSLEYS are excited to bring to the market this sup...
3 Bedroom Semi-Detached House | £350,000
*** OPEN VIEWS ACROSS GREENBELT LAND * LOTS OF SCOPE FOR FURTHER DEVELOPMENT * SOUGHT AFTER LOCATION ***This spacious se...
3 Bedroom Detached Bungalow | £355,000
*** THREE BEDROOM DETACHED BUNGALOW WITH CONSERVATORY EXTENSION ON A VERY GENEROUS PLOT SOLD WITH NO ONWARD CHAIN***Situ...

Emsleys Estate Agents (Crossgates)
35 Austhorpe Road, Crossgates, Leeds, LS15 8BA
How much is your home worth?
Use our short form to request a valuation of your property.
Request a Valuation
