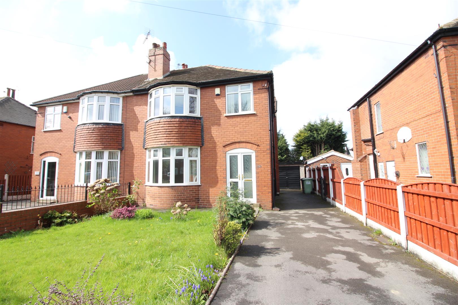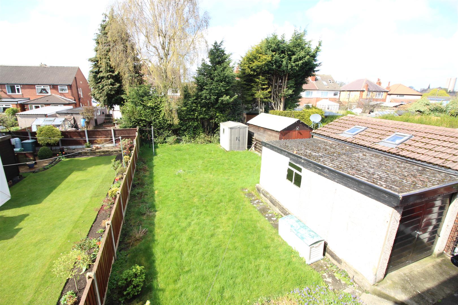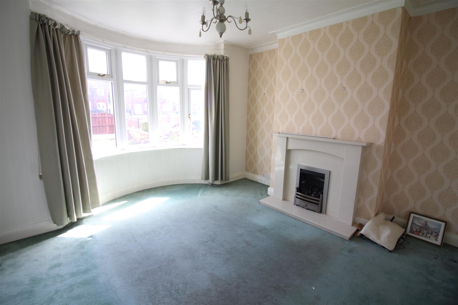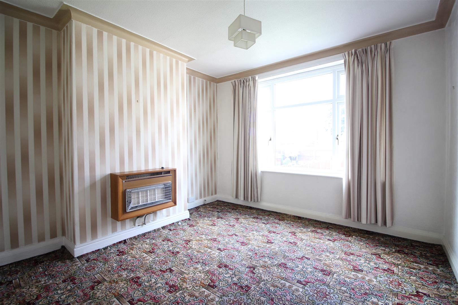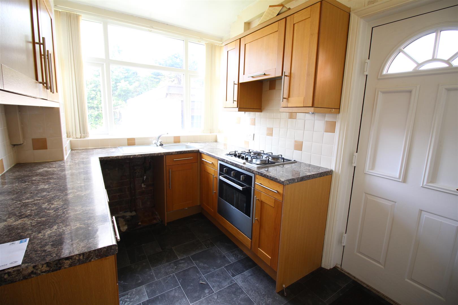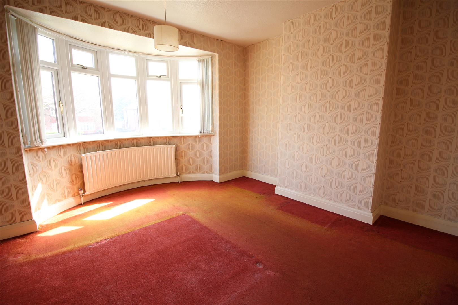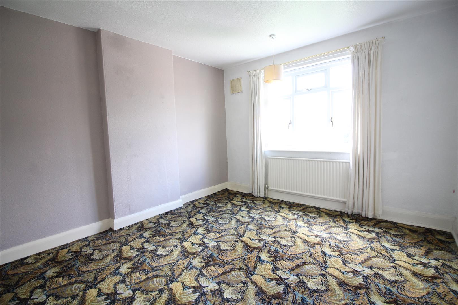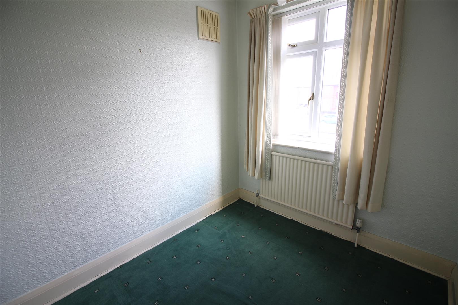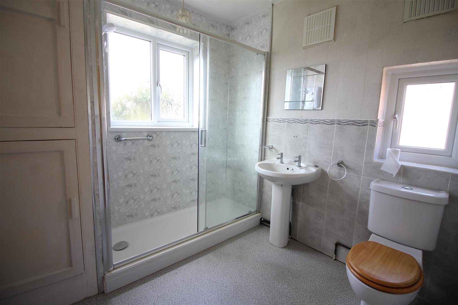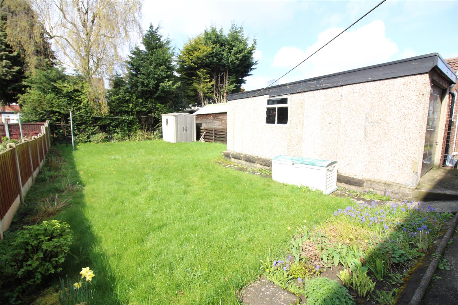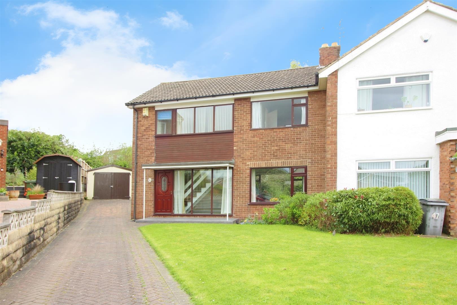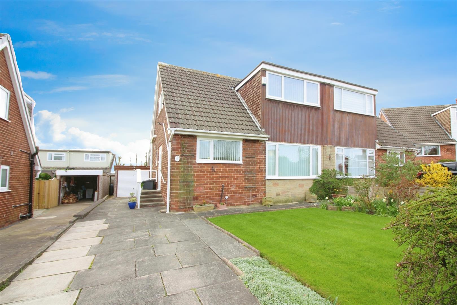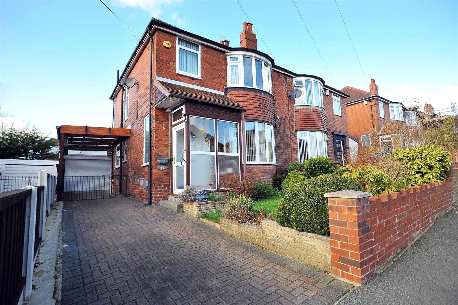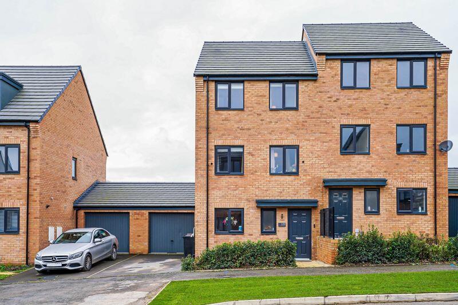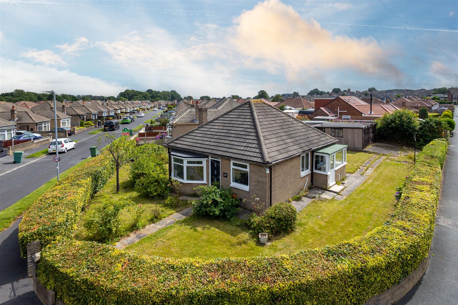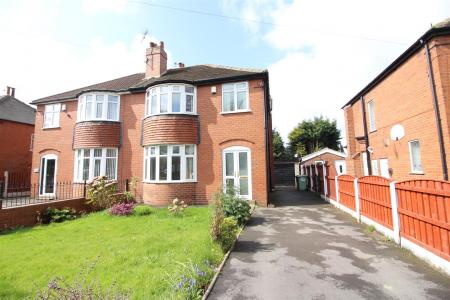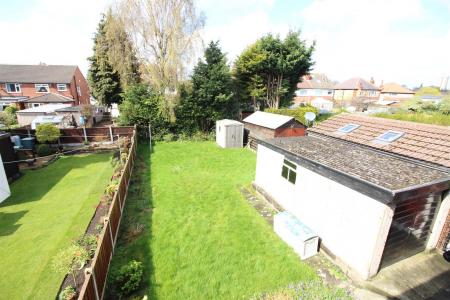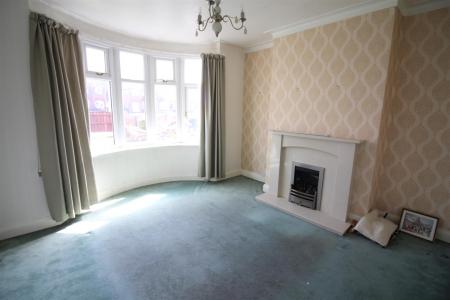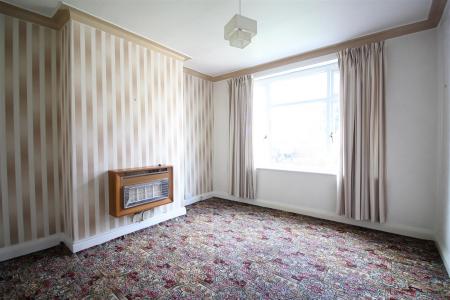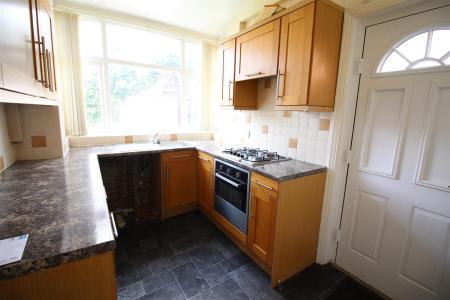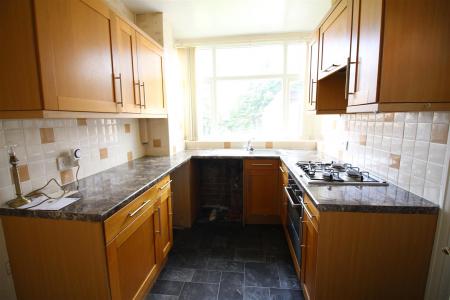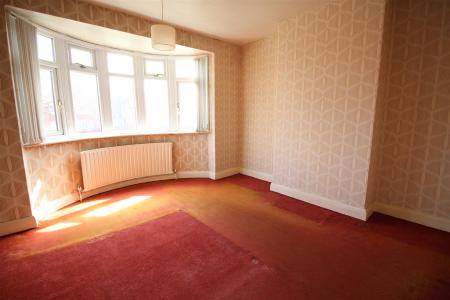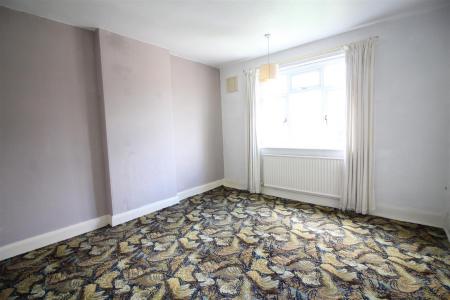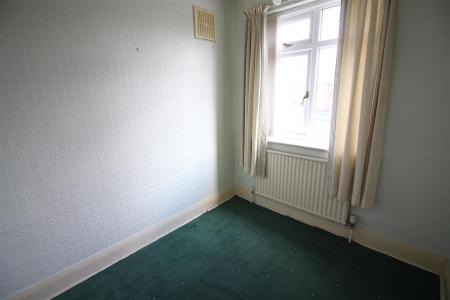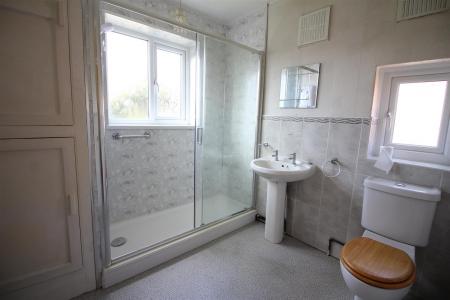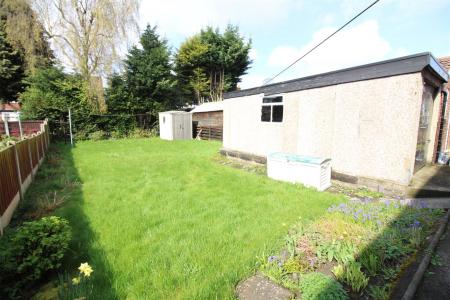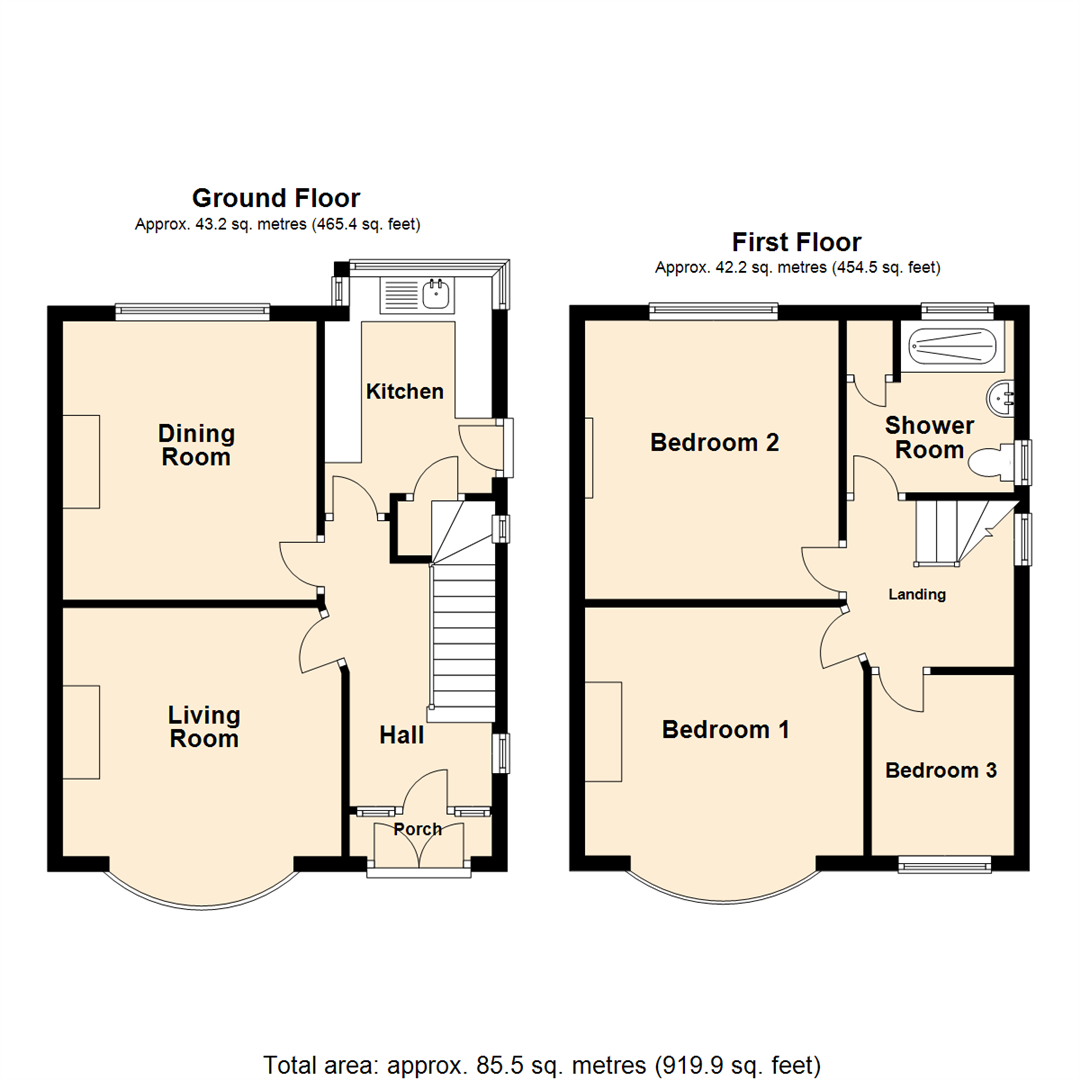- Three bedroom semi-detached house
- In need of some modernisation
- Popular location
- PVCu double-glazing
- Gas central heating
- Good size rear garden
- Garage
- Driveway and off-road parking
- Council tax band C
- EPC rating D
3 Bedroom Semi-Detached House for sale in Leeds
***A TRADITIONAL THREE BEDROOM SEMI-DETACHED HOUSE IN AN EXCELLENT LOCATION!***
Set in the ever popular district of CROSSGATES is this traditional bay fronted semi-detached house. The house currently requires a little modernisation but does benefit from PVCu double-glazed windows and doors and gas fired central heating. Only by viewing can the plot size and well proportioned rooms be appreciated.
The accommodation briefly comprises: entrance hall, lounge, dining room and fitted kitchen to the ground floor. To the first floor are three good size bedrooms and a large family bathroom with a walk-in shower cubicle. To the outside there is a lawned garden to the front with a driveway providing off-road parking, a garage to the side and to the rear a large lawned garden.
Placed to enjoy the amenities at Crossgates shopping centre. Ideal for the commuter with easy access to the M1 motorway network and main arterial roads such as the A63 and A6120 Ring Road and within walking distance of Crossgates railway station with regular trains to Leeds city centre.
Viewing is essential to appreciate the standard of the accommodation on offer.
Ground Floor -
Entrance Vestibule - Fitted with PVCu double-glazed French doors and having a tiled floor. A useful space for pushchairs or muddy boots!
Hall - The hallway features the original stained glass leaded lights and panels to the entry door, a double-glazed window to the side, central heating radiator and a staircase rising to the first floor.
Living Room - 3.35m x 3.76m (11'0" x 12'4") - A well appointed living room with a feature fireplace with marble hearth and back and a living flame coal effect gas fire, central heating radiator, coving to the ceiling and a PVCu double-glazed bow window overlooking the front garden.
Dining Room - 3.76m x 3.42m (12'4" x 11'3") - A second sitting room or dining room you choose! There is a wall mounted gas fire, coving to the ceiling, central heating radiator and a double-glazed window placed to the rear elevation.
Kitchen - 2.92m x 2.26m (9'7" x 7'5") - Fitted with a range of shaker style wall and base units with contrasting work surfaces over. There is a built-under electric oven with a gas hob and extractor hood over, an integrated under counter fridge, space and plumbing for a washing machine and an under-counter dryer or freezer. A stainless steel sink unit has a side drainer and mixer tap and over looks the rear garden through a double-glazed window. A composite side entrance door plus a fixture pantry cupboard which houses the central heating boiler and has shelving and a window to the side.
First Floor -
Landing - Having a double-glazed window to the side elevation and hatch providing access to the loft space.
Bedroom 1 - 3.35m x 3.66m (11'0" x 12'0") - A double bedroom overlooking the front garden with a central heating radiator and a double-glazed bow window.
Bedroom 2 - 3.76m x 3.38m (12'4" x 11'1") - A second double bedroom this time overlooking the rear garden. Central heating radiator and a double-glazed window.
Bedroom 3 - 2.44m x 2.06m (8'0" x 6'9") - The third bedroom is a single bedroom and has a central heating radiator and a double-glazed window to the front.
Shower Room - The shower room comprises; walk-in shower enclosure with a sliding glass door, a close coupled WC and a pedestal wash hand basin. There is an airing cupboard housing the hot water cylinder a central heating radiator and two double-glazed windows to the side and rear elevations.
Exterior - To the front, the property is accessed via double driveway gates which open to the driveway providing ample off-road parking. There is a lawn, flower beds and boundary fencing. The driveway continues to the side of the house giving access to the sectional garage and the rear garden. The rear garden is of a good size and mainly laid to lawn with the flowerbed borders stocked with perennials.
Directions - From our Crossgates office on Austhorpe Road head west and at the 'T'-junction turn right and then take the third exit onto Crossgates Ring Road A6120 where the property can be found on the left hand side and is indicated by the Emsleys for sale sign.
Important information
Property Ref: 59029_32262632
Similar Properties
3 Bedroom Semi-Detached House | £260,000
*** A RARE OPPORTUNITY TO BUY A SEMI-DETACHED HOME ADJACENT TO TEMPLE NEWSAM COUNTRY ESTATE ***This family home is arran...
Richmondfield Crescent, Barwick In Elmet, Leeds
2 Bedroom Semi-Detached Bungalow | £260,000
***TWO BEDROOM SEMI-DETACHED HOUSE IN A CUL-DE-SAC LOCATION SOLD WITH NO ONWARD CHAIN ***Barwick-in-Elmet is a charming...
3 Bedroom Semi-Detached House | £260,000
***THREE BEDROOM SEMI-DETACHED HOUSE. POPULAR LOCATION. CLOSE TO AMENITIES ***This family home situated in one of the mo...
Magnolia Road, Seacroft, Leeds
4 Bedroom Semi-Detached House | Guide Price £270,000
***STUNNING FAMILY HOME. MUST BE SEEN TO BE APPRECIATED.* EASY ACCESS TO AMENITIES & TRANSPORT LINKS.***A spacious accom...
2 Bedroom Detached Bungalow | £280,000
*****JANUARY SALE - WAS £300,000 NOW £280,000******** A RARE OPPORTUNITY * DETACHED BUNGALOW * LARGE PLOT * MODERNISED T...
3 Bedroom Semi-Detached Bungalow | £285,000
***EXTENDED THREE BEDROOM SEMI-DETACHED BUNGALOW - FLEXIBLE ACCOMMODATION WITH OPEN-PLAN LIVING ***This three bedroom se...

Emsleys Estate Agents (Crossgates)
35 Austhorpe Road, Crossgates, Leeds, LS15 8BA
How much is your home worth?
Use our short form to request a valuation of your property.
Request a Valuation
