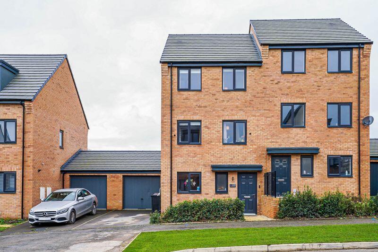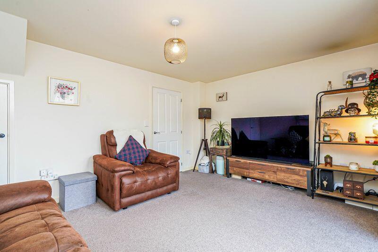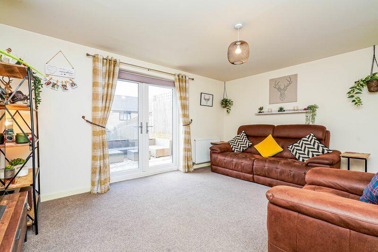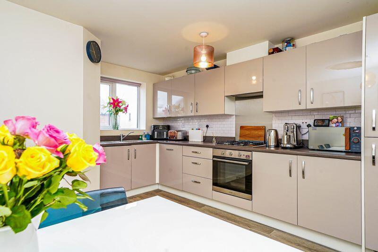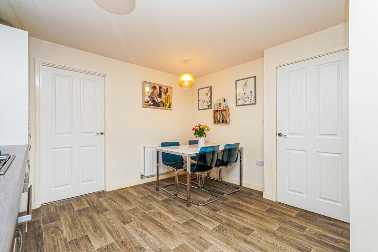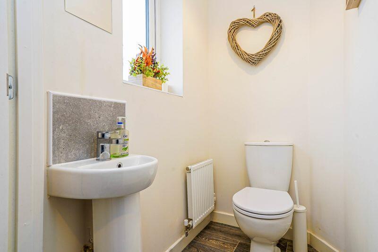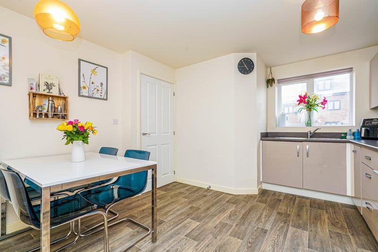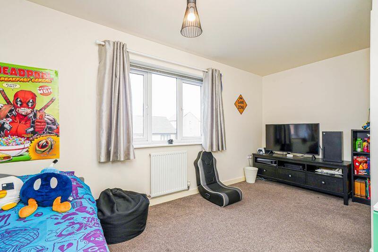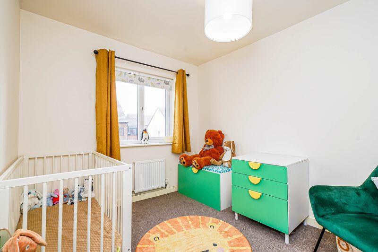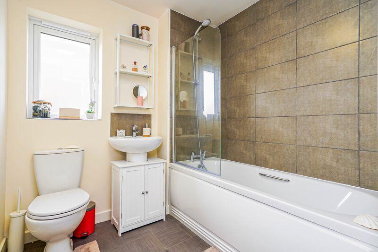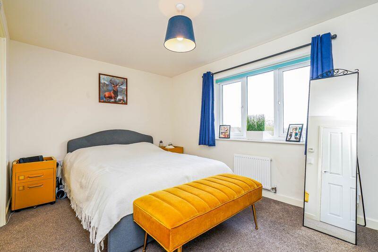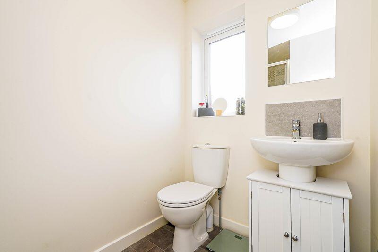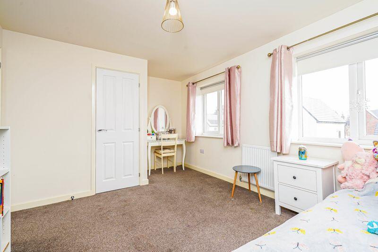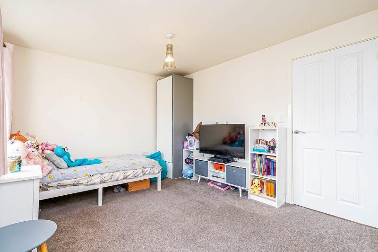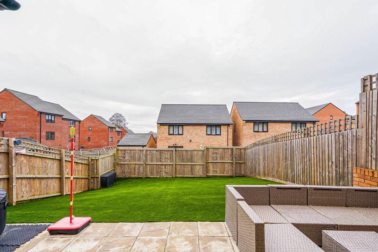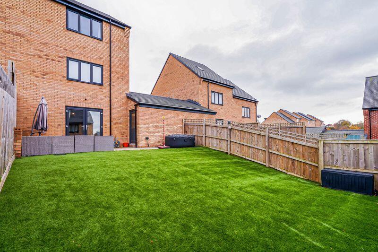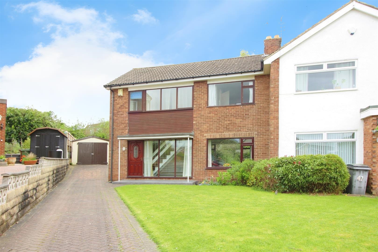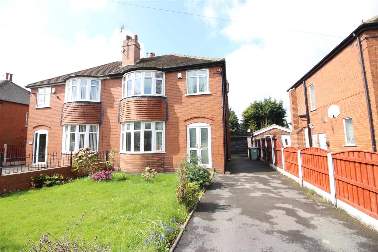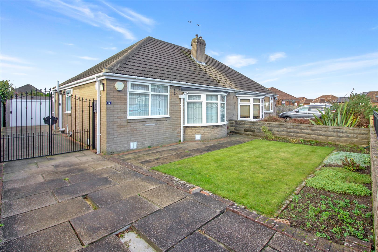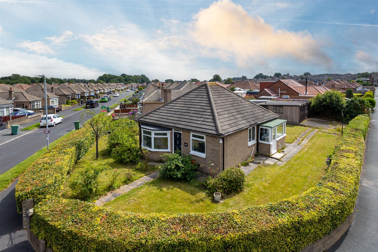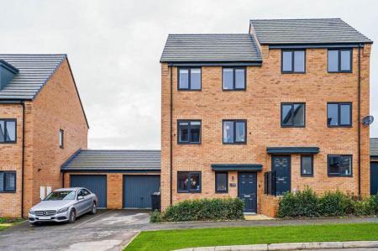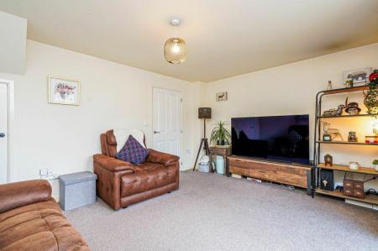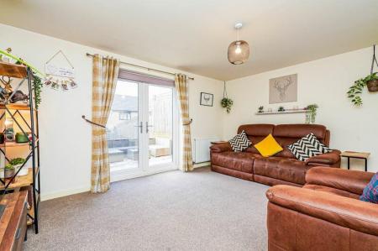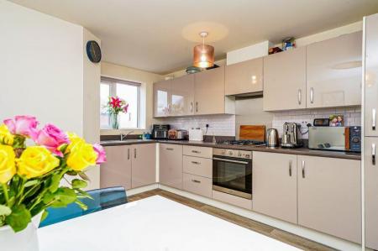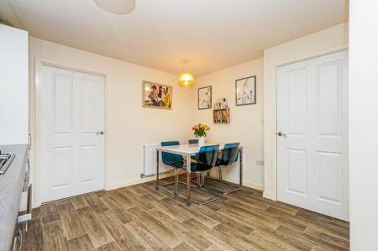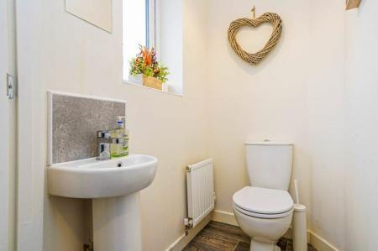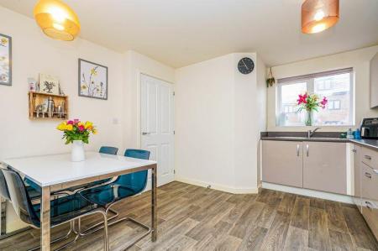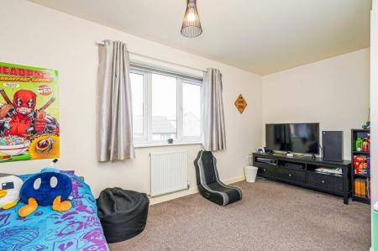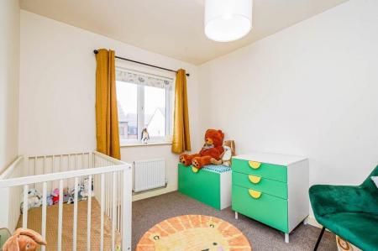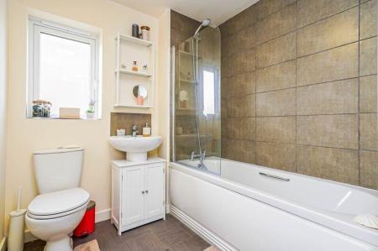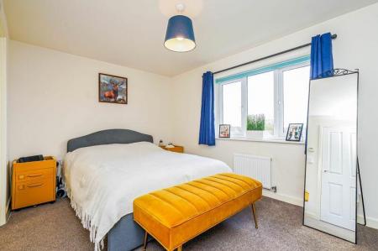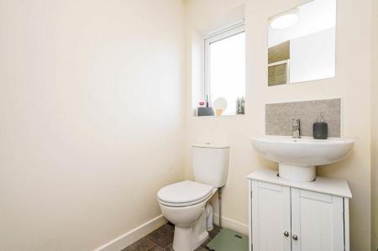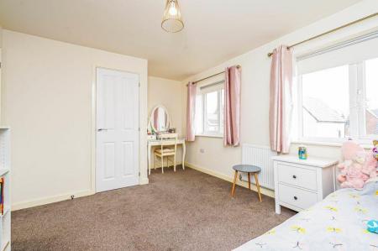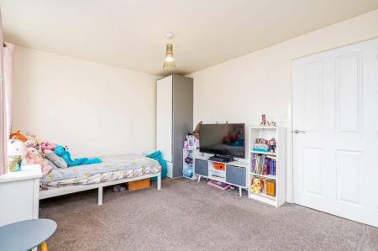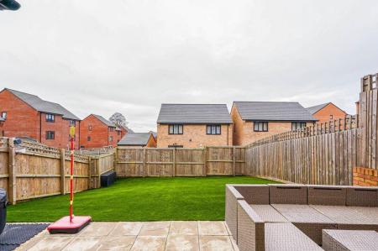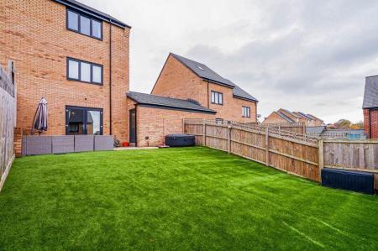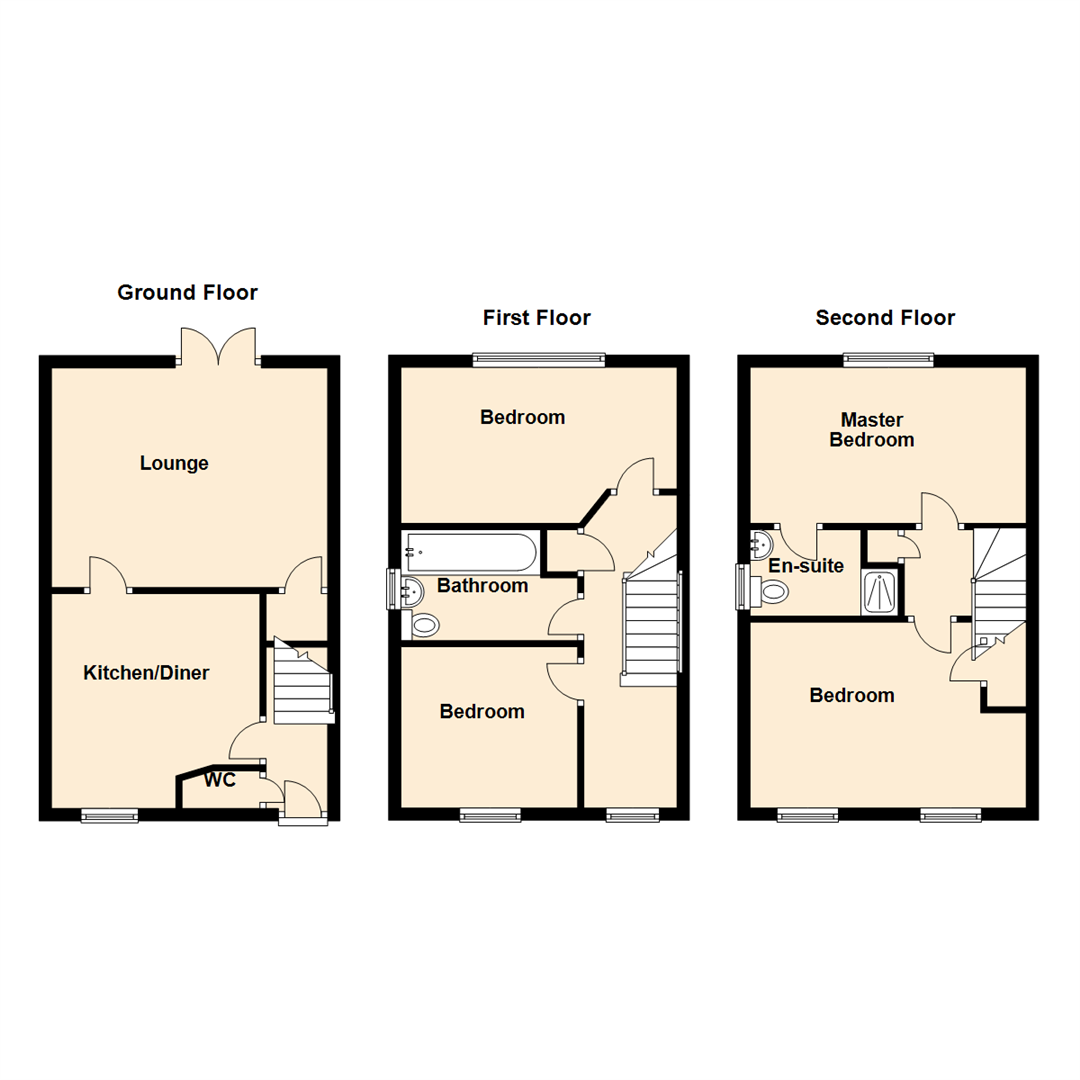- STUNNING THROUGHOUT
- OPEN-PLAN KITCHEN/DINER
- IDEAL FAMILY HOME
- 1270 SQ ft APPROX. LIVING SPACE
- CLOSE TO AMENITIES
- DRIVE & SINGLE GARAGE
- Council Tax Band D
- EPC Rating B
4 Bedroom Semi-Detached House for sale in Leeds
***STUNNING FAMILY HOME. MUST BE SEEN TO BE APPRECIATED.* EASY ACCESS TO AMENITIES & TRANSPORT LINKS.***
A spacious accommodation with approx 1270 sq ft which is superbly presented comprising; entrance hallway, living room, kitchen/diner, downstairs WC, four good size bedrooms with an en-suite to the master bedroom and a family bathroom.
Outside has an enclosed rear garden, single garage with drive providing ample parking with an electric car charging point. Popular location close to numerous local amenities including shops, schools and transport links.
Ground Floor -
Entrance Hall - Entrance hall with stairs to the first floor and doors to a WC and kitchen/diner.
Wc - Cloakroom with hand basin, W.C., central heating radiator and a double-glazed window.
Kitchen/Diner - 4.08 x 3.5 (13'4" x 11'5") - The good size kitchen/diner has a range of fitted gloss units with contrasting work surfaces, an integrated electric oven and a gas hob with an extractor over. Double-glazed window to the front aspect and wood effect flooring.
Lounge - 4.5 x 3.58 (14'9" x 11'8") - The living room is situated to the rear of the property and has patio doors which lead to the rear garden. The room has a central heating radiator and a useful under stairs storage cupboard.
First Floor -
Bedroom 3 - 4.5 x 2.66 (14'9" x 8'8") - Bedroom three is a spacious double with views over the rear garden, a central heating radiator and plenty of space for wardrobes and storage.
Bedroom 4 - 2.88 x 2.46 (9'5" x 8'0") - Bedroom four is situated to the front of the property and would easily accommodate a small double. Double-glazed window and a central heating radiator.
Bathroom - The house bathroom is partly tiled and comprises; shower with screen over the bath, pedestal hand wash basin, W.C and a double-glazed window.
Second Floor -
Master Bedroom - 4.5 x 2.7 (14'9" x 8'10") - The master bedroom has views over the rear garden, a radiator and access to the en-suite.
En-Suite - Having a shower cubicle, a pedestal wash hand basin, W.C., radiator and a double-glazed window.
Bedroom 2 - 4.5 x 3.36 (14'9" x 11'0") - The second double bedroom has an over stairs storage cupboard, two double-glazed windows to the front of the property and a central heating radiator.
Exterior - To the front is a drive accessing the single garage with an EV charge point. The rear garden is of a superb size and mainly lawned with a flagged patio.
Important information
Property Ref: 59029_32890541
Similar Properties
3 Bedroom Semi-Detached House | £260,000
*** A RARE OPPORTUNITY TO BUY A SEMI-DETACHED HOME ADJACENT TO TEMPLE NEWSAM COUNTRY ESTATE ***This family home is arran...
3 Bedroom Semi-Detached House | £260,000
***A TRADITIONAL THREE BEDROOM SEMI-DETACHED HOUSE IN AN EXCELLENT LOCATION!***Set in the ever popular district of CROSS...
2 Bedroom Semi-Detached Bungalow | £260,000
*** IMMACULATELY PRESENTED AND MAINTAINED BUNGALOW * SURE TO SELL FAST! ***An excellent and rare opportunity to purchase...
2 Bedroom Detached Bungalow | £280,000
*****JANUARY SALE - WAS £300,000 NOW £280,000******** A RARE OPPORTUNITY * DETACHED BUNGALOW * LARGE PLOT * MODERNISED T...
3 Bedroom Semi-Detached Bungalow | £285,000
***EXTENDED THREE BEDROOM SEMI-DETACHED BUNGALOW - FLEXIBLE ACCOMMODATION WITH OPEN-PLAN LIVING ***This three bedroom se...
4 Bedroom Semi-Detached House | £293,950
***RARE OPPORTUNITY CLOSE TO TEMPLE NEWSAM COUNTRY ESTATE. EXTENDED SEMI-DETACHED HOUSE WITH FOUR BEDROOMS ***This spaci...

Emsleys Estate Agents (Crossgates)
35 Austhorpe Road, Crossgates, Leeds, LS15 8BA
How much is your home worth?
Use our short form to request a valuation of your property.
Request a Valuation
