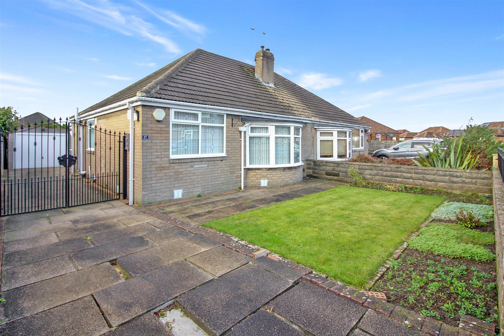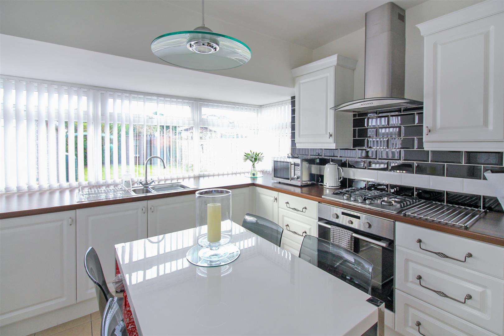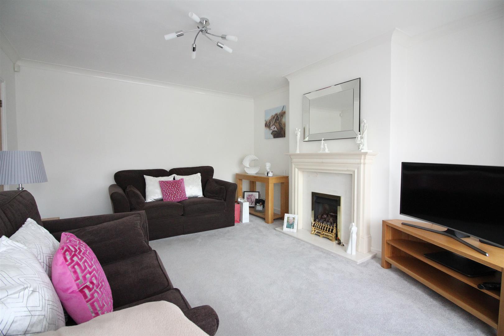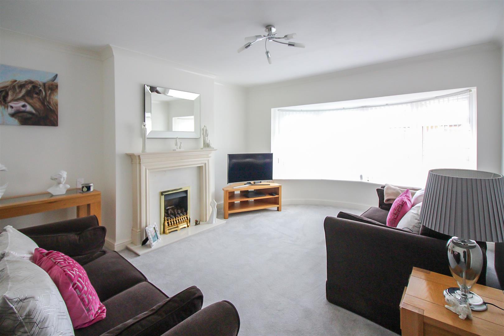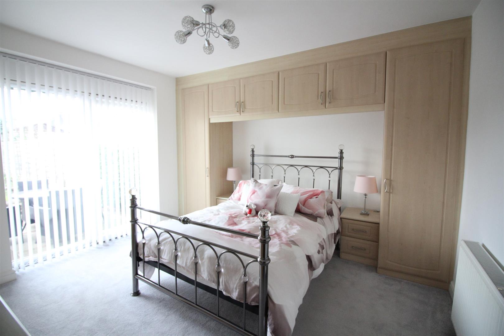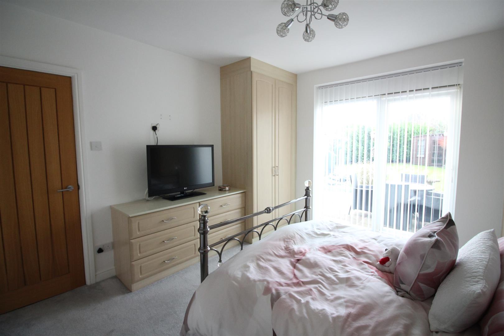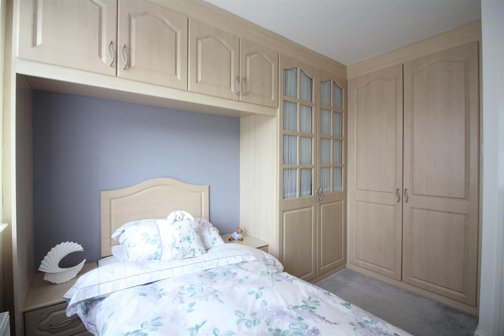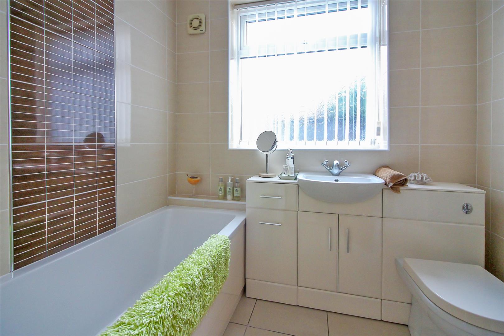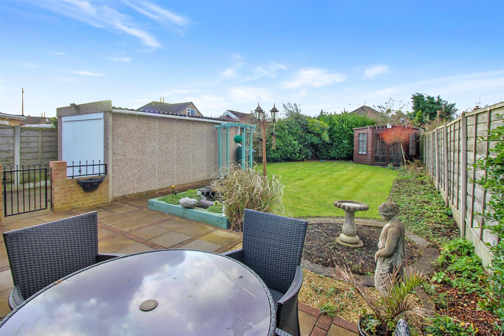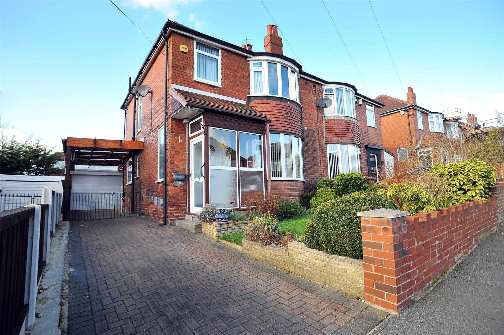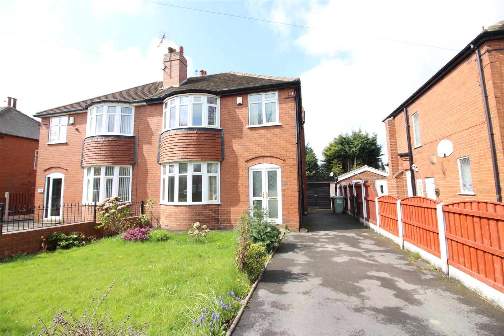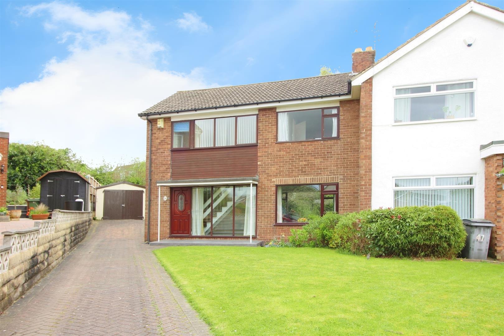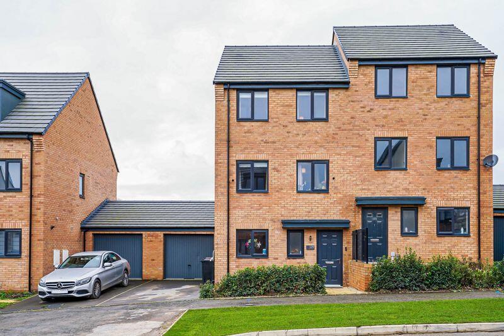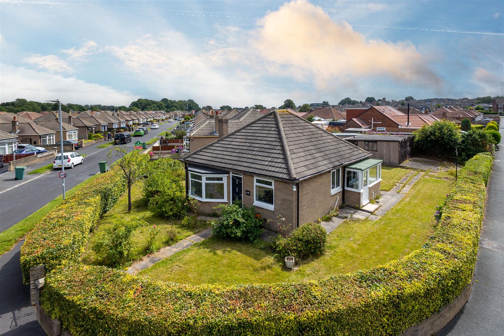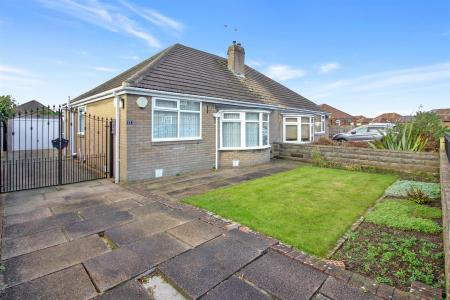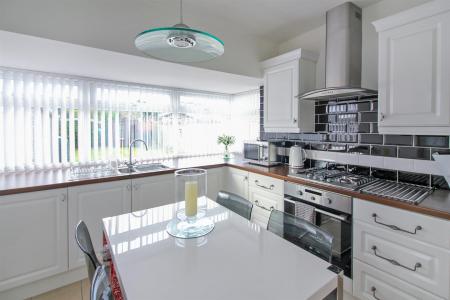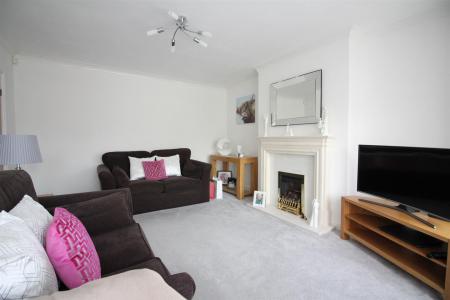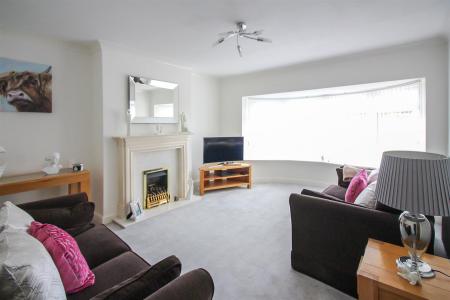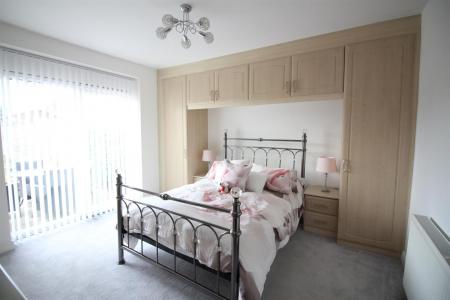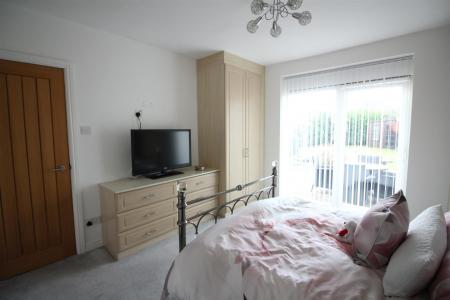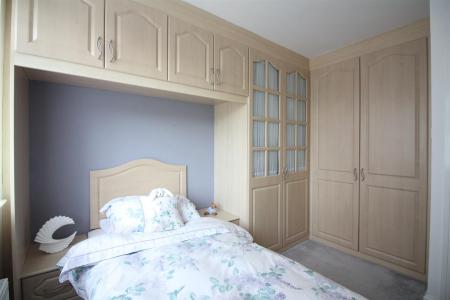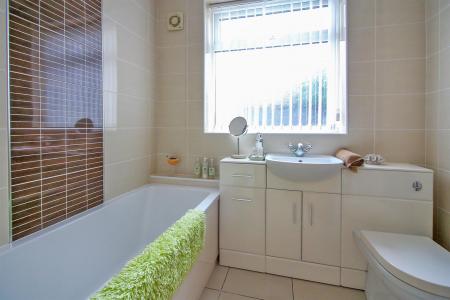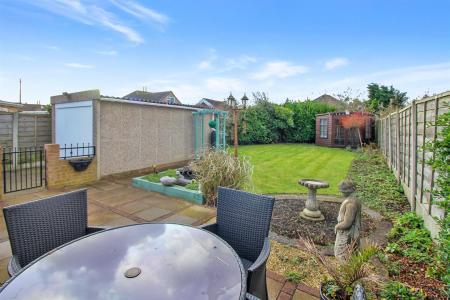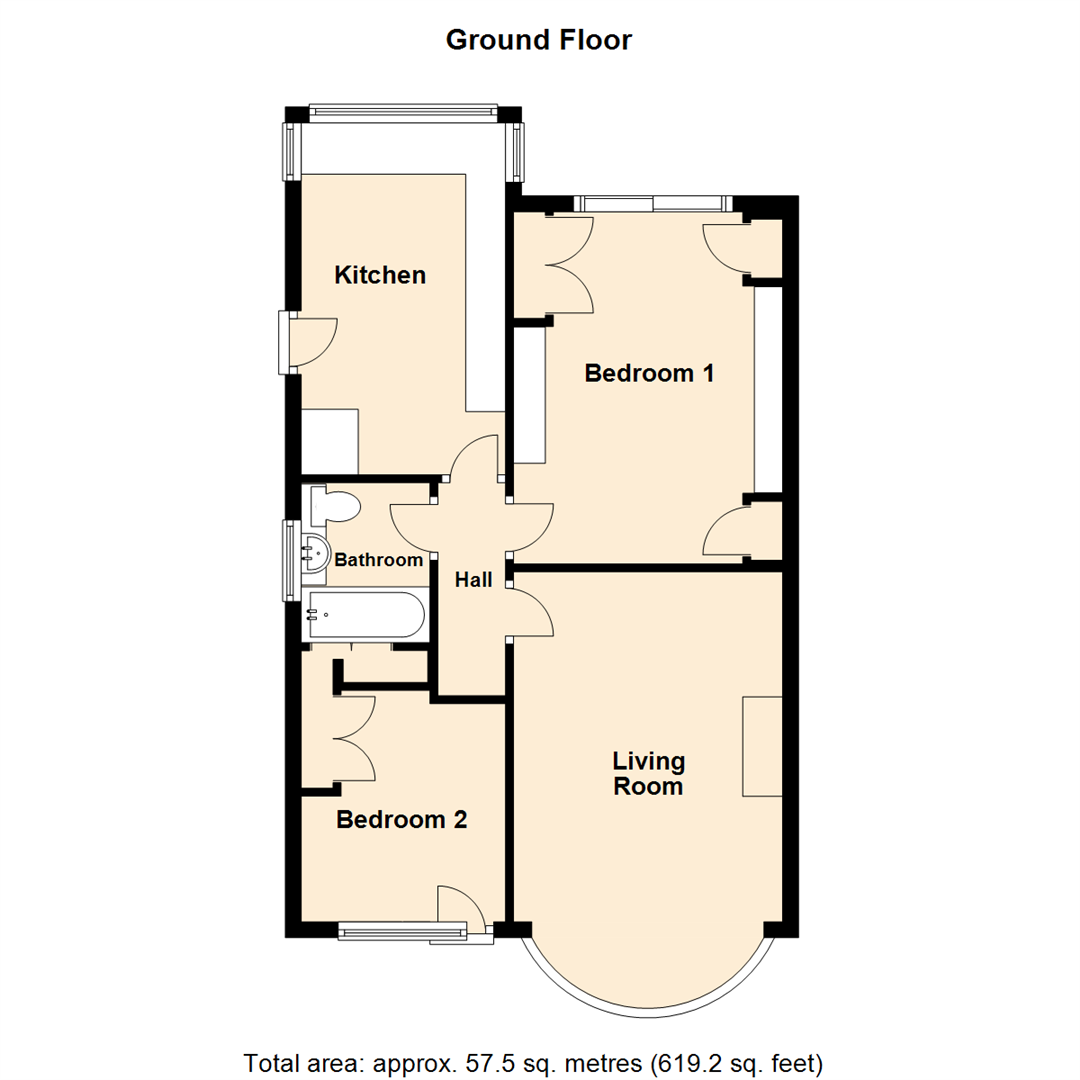- Semi-detached bungalow in a popular location
- Beautifully presented and modernised throughout
- Two bedrooms both with fitted wardrobes
- Spacious living room
- Fitted breakfast kitchen
- Fitted bathroom
- South/South-west facing garden
- Garage and off-road parking
- Council tax band C
- EPC rating TBC
2 Bedroom Semi-Detached Bungalow for sale in Leeds
*** IMMACULATELY PRESENTED AND MAINTAINED BUNGALOW * SURE TO SELL FAST! ***
An excellent and rare opportunity to purchase this beautifully presented semi-detached bungalow. The property offers ready to move into accommodation with a modern kitchen and bathroom, neutral and bright colour schemes throughout along with replaced interior doors, and stylish fitted wardrobes to both bedrooms. This is an absolute must see to appreciate the quality, standard and presentation of a fabulous home. This is a popular estate and properties can sell very quickly when coming to the market in such good condition.
The accommodation briefly comprises: Fitted kitchen with integrated cooking appliances, inner hallway, bathroom, lounge with a feature fireplace and two bedrooms both with fitted wardrobes. There are pretty, well stocked gardens to the front and rear, off-road parking and a garage.
The location is unparalleled being adjacent to fantastic transport links via the M1 motorway networks giving quick and easy access to Wetherby, York or Wakefield. There are good public transport links just a short walk away on the main A6120 Halton Ring Road along with a railway station at Crossgates for a quick and smooth commute to LEEDS city centre. Within walking distance there is a new and exciting shopping and leisure complex at 'The Springs' plus Sainsburys supermarket at the ever popular Colton retail park. With Crossgates just a short drive away you will be spoiled for choice with a range of shops, banks, cafes and bars.
Ground Floor -
Kitchen - 4.42m x 2.57m (14'6 x 8'5) - Fitted with a range of modern high gloss base and eye level units with wood grain effect worktop space over, tiled splashbacks and drawers. Integrated appliances include a built-in electric oven with gas hob and extractor hood over, washing machine and an under counter fridge. A one and a half bowl stainless steel sink unit with single drainer and mixer tap looks over the rear garden through a double-glazed window. A built-in boiler cupboard houses a 'Worcester Bosch' boiler. In addition there is a central heating radiator, tiled floor and a composite side entry door giving access to the driveway.
Inner Hall - Having wood effect laminate flooring. and access to the loft space via a loft hatch.
Living Room - 14'8" (17'3 into bay) x 11'1" max - A spacious, light and airy room with a feature fireplace incorporating a coal effect living flame gas fire. Central heating radiator and a large bay window overlooking the front garden.
Bedroom 1 - 4.42m x 3.38m (14'6 x 11'1) - A double bedroom fitted with light wood grain effect wardrobes with over bed storage and matching bedside drawers. Central heating radiator and sliding patio doors give direct access to the rear garden.
Bedroom 2 - 3.40m x 2.62m (11'2 x 8'7) - A good size second bedroom with fitted robes to two sides with over bed storage and matching bedside drawers, central heating radiator and a double-glazed window overlooking the front garden.
Bathroom - A lovely relaxing bathroom comprises; panelled bath, fitted bathroom storage with concealed cistern WC and inset hand wash basin. Full height tiling in modern ceramics, ladder style central heating radiator, extractor fan and tiled flooring.
Exterior - The property is accessed through double wrought-iron gates which give access to a paved driveway. The front garden has a lawn surrounded with flower beds and a boundary wall. The driveway continues to the side of the property and through another set of gates to the sectional garage which has an up-and-over door, power and light. The rear garden is a true delight and can be a real sun trap being south/south-west facing. Here you will find a paved patio adjacent to the house, an ornamental pond with a water feature, lawn with flower bed borders and a summer house with power.
Directions - From the Crossgates office, proceed along Austhorpe Road, turning right onto the continuation of Austhorpe Road and over the bridge onto Austhorpe Road. Proceed along, turning right onto Kingswear Crescent. Proceed taking the first turning on the right hand side onto Kennerleigh Avenue where number the property can be seen on the left hand side indicated by the Emsleys For Sale board.
Important information
Property Ref: 59029_32798393
Similar Properties
3 Bedroom Semi-Detached House | £260,000
***THREE BEDROOM SEMI-DETACHED HOUSE. POPULAR LOCATION. CLOSE TO AMENITIES ***This family home situated in one of the mo...
3 Bedroom Semi-Detached House | £260,000
***A TRADITIONAL THREE BEDROOM SEMI-DETACHED HOUSE IN AN EXCELLENT LOCATION!***Set in the ever popular district of CROSS...
3 Bedroom Semi-Detached House | £260,000
*** A RARE OPPORTUNITY TO BUY A SEMI-DETACHED HOME ADJACENT TO TEMPLE NEWSAM COUNTRY ESTATE ***This family home is arran...
Magnolia Road, Seacroft, Leeds
4 Bedroom Semi-Detached House | Guide Price £270,000
***STUNNING FAMILY HOME. MUST BE SEEN TO BE APPRECIATED.* EASY ACCESS TO AMENITIES & TRANSPORT LINKS.***A spacious accom...
2 Bedroom Detached Bungalow | £280,000
*****JANUARY SALE - WAS £300,000 NOW £280,000******** A RARE OPPORTUNITY * DETACHED BUNGALOW * LARGE PLOT * MODERNISED T...
3 Bedroom Semi-Detached Bungalow | £285,000
***EXTENDED THREE BEDROOM SEMI-DETACHED BUNGALOW - FLEXIBLE ACCOMMODATION WITH OPEN-PLAN LIVING ***This three bedroom se...

Emsleys Estate Agents (Crossgates)
35 Austhorpe Road, Crossgates, Leeds, LS15 8BA
How much is your home worth?
Use our short form to request a valuation of your property.
Request a Valuation
