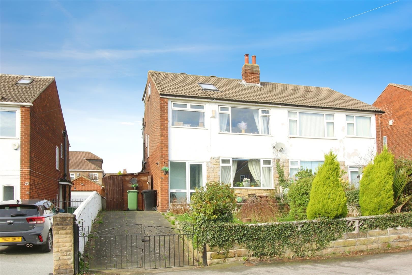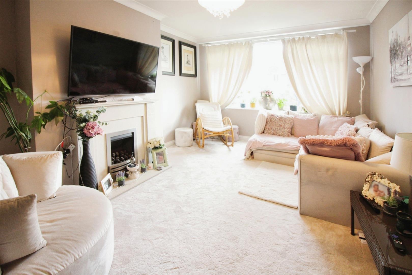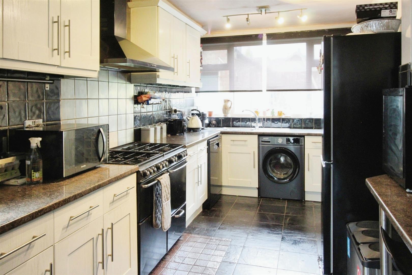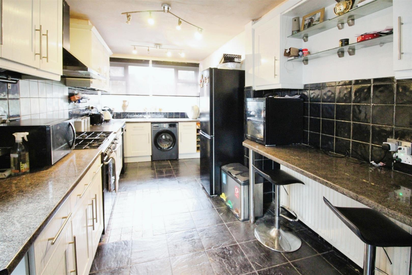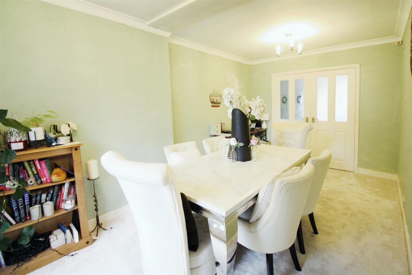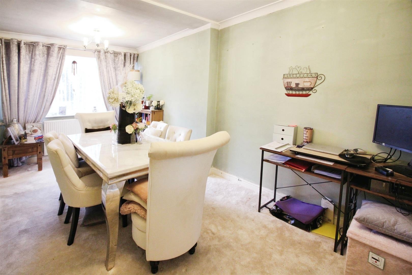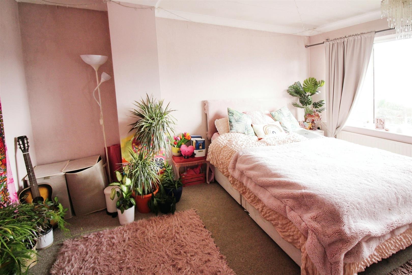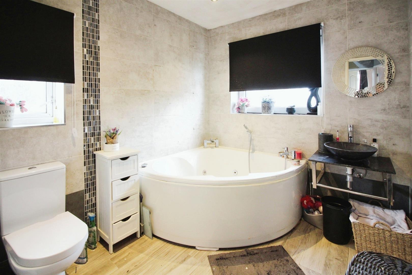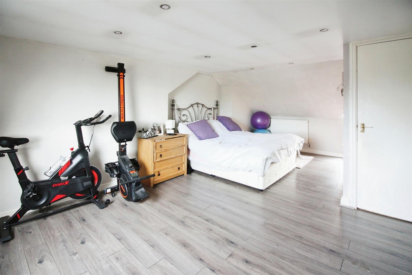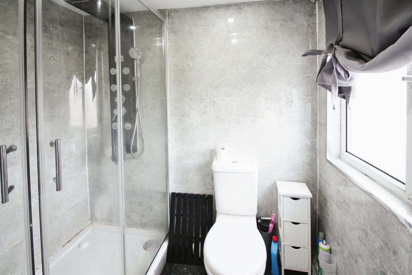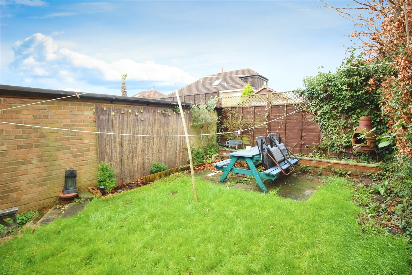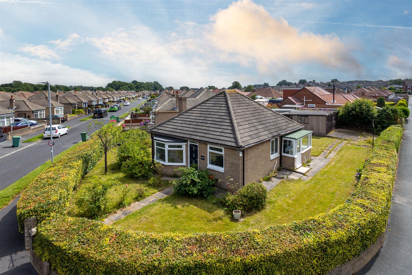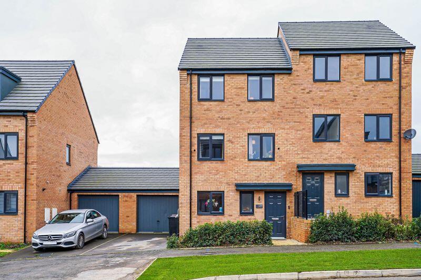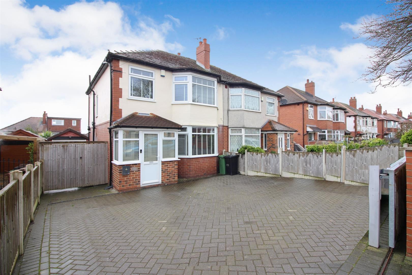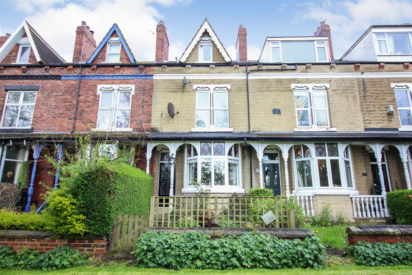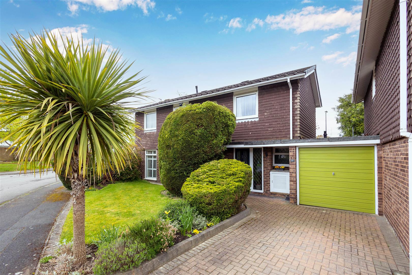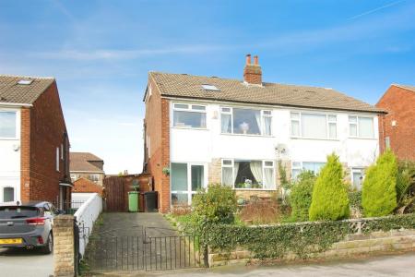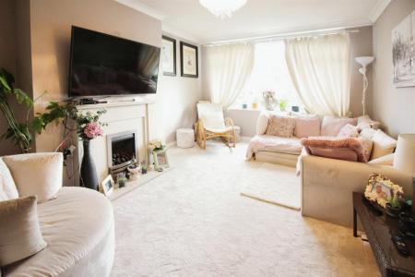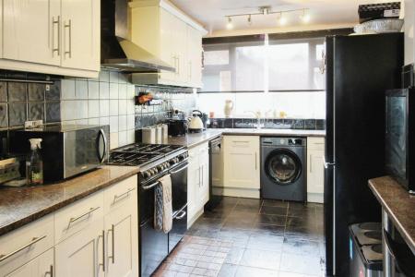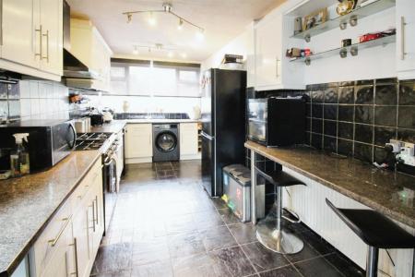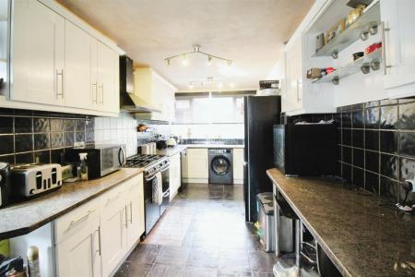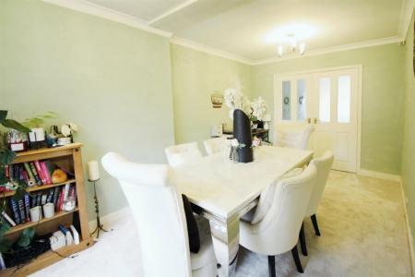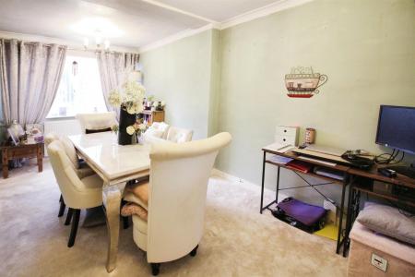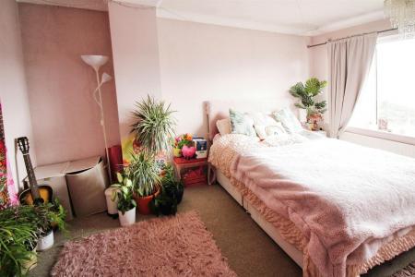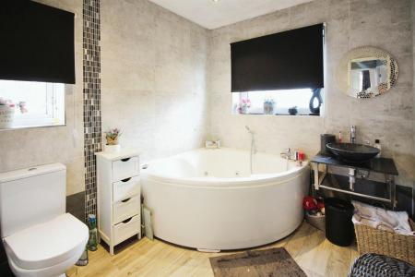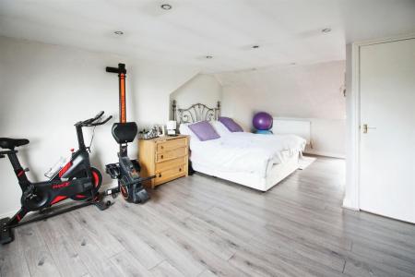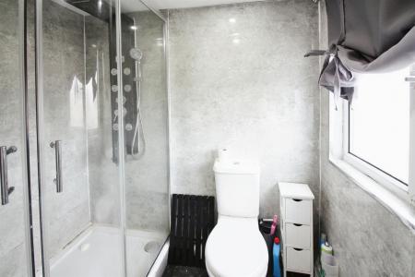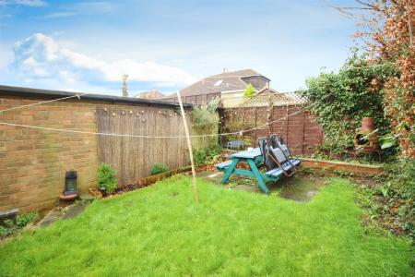- EXTENDED SEMI-DETACHED HOUSE
- LARGE WELL PROPORTIONED ROOMS
- TWO RECEPTION ROOMS
- FOUR BEDROOMS
- MASTER WITH AN EN-SUITE SHOWER ROOM
- DINING/KITCHEN
- OFF-ROAD PARKING
- BRICK-BUILT GARAGE
- Council Tax Band D
- EPC rating D
4 Bedroom Semi-Detached House for sale in Leeds
***RARE OPPORTUNITY CLOSE TO TEMPLE NEWSAM COUNTRY ESTATE. EXTENDED SEMI-DETACHED HOUSE WITH FOUR BEDROOMS ***
This spacious family home offers well extended and well proportioned accommodation and offers two reception rooms, two bathrooms along with gas central heating and PVCu double-glazing.
The accommodation briefly comprises; entrance lobby, hallway, living room, extended dining room, extended kitchen/diner to the ground floor. To the first floor are three bedrooms and the house bathroom and to the second floor the master bedroom with an en-suite shower room. Outside there is off-road parking and a garden to the front and to the rear an enclosed garden with a garage and shed.
The house is within walking distance of Temple Newsam Country Park estate which offers a Tudor-Jacobean house, open parkland and a farm. For the shopper there is a brand new development just off junction 46 of the M1 North - 'The Springs' in Thorpe Park which includes a cinema and M&S foodhall. Additional shops, cafes and bars are available at Crossgates shopping centre which has its own railway station. The property is close to local primary and secondary schools and offers fantastic transport links via the A63 and motorway network which is just a five minute drive away.
Ground Floor -
Entrance Vestibule - With a PVCu entry door and windows - a great spot for kicking off muddy wellies!
Entrance Hall - 4.70m x 1.93m (15'5" x 6'4") - Laid with wood grain effect laminate flooring, central heating radiator and a staircase rises to the first floor.
Living Room - 5.59m x 3.43m (18'4" x 11'3") - A well presented and spacious living room with a feature fireplace incorporating a coal effect living flame gas fire. A double-glazed window overlooking the front garden and a central heating radiator.
Kitchen - 5.38m x 2.59m (17'8" x 8'6") - An extended kitchen fitted with a good range of white wall and base units with contrasting work surfaces over. Space for a range cooker with splashback tiles and a chimney style extractor hood over. Plumbed space for a washing machine, dishwasher and a tall fridge/freezer. A breakfast bar to one side offers a place to dine. PVCu double-glazed door to the side elevation and a double-glazed window overlooks the rear garden.
Dining Room - 5.38m x 2.54m (17'8" x 8'4") - A second sitting room or more formal dining room. A lovely space for social events as double doors can be opened to connect the space to the living room. Central heating radiator and a double-glazed window to the rear aspect.
First Floor -
Landing - With a double-glazed window to the side elevation and a staircase rising to the second floor.
Bedroom 2 - 4.32m x 3.41m (14'2" x 11'2") - A large double bedroom with a central heating radiator and a double-glazed window overlooking the front.
Bedroom 4 - 2.84m x 2.13m (9'4" x 7'0") - A single bedroom used currently as an office space with a double-glazed window overlooking the front and a central heating radiator.
Bedroom 3 - 3.89m x 3.12m (12'9" x 10'3") - A double bedroom with a central heating radiator and a double-glazed window overlooking the rear.
Bathroom - 2.62m x 2.22m (8'7" x 7'3") - The family bathroom is fitted with a corner 'jacuzzi' style bath, a low level w.c and a wall mounted wash hand basin. Two double-glazed windows to the side and rear elevation and a large ladder style central heating radiator.
Second Floor -
Master Bedroom - 6.04m x 3.70m (19'10" x 12'2") - The attic space has been converted and now provides a large double bedroom laid with wood grain effect laminate flooring, spotlights to the ceiling, a large dormer window to the rear, a central heating radiator and a 'Velux' style window to the front. A walk-in storage cupboard provides hanging rails and shelving and a door opens to;-
En-Suite Shower Room - Fitted with a double shower enclosure with a 'body-jet' shower and sliding doors, low level w.c and a hand wash basin. Central heating radiator and a double-glazed window to the rear.
Exterior - The property is accessed to the front where there is a smaller lawned garden with flower beds and a driveway providing off-road parking. A shed and timber gate encloses the side of the house and leads to the rear where there is a brick-built garage and a garden with a raised lawn and patio.
Directions - From our Crossgates office on Austhorpe Road head west and at the end of the road turn left onto Ring Road. Continue until the roundabout and take the third exit onto Selby Road, after 0.7 of a mile turn left onto Templegate, follow the road until the end and turn right. At the end of the road, turn left onto New Templegate where the property can be found on the right hand side identified by the Emsleys for sale board.
Important information
Property Ref: 59029_32907128
Similar Properties
3 Bedroom Semi-Detached Bungalow | £285,000
***EXTENDED THREE BEDROOM SEMI-DETACHED BUNGALOW - FLEXIBLE ACCOMMODATION WITH OPEN-PLAN LIVING ***This three bedroom se...
2 Bedroom Detached Bungalow | £280,000
*****JANUARY SALE - WAS £300,000 NOW £280,000******** A RARE OPPORTUNITY * DETACHED BUNGALOW * LARGE PLOT * MODERNISED T...
Magnolia Road, Seacroft, Leeds
4 Bedroom Semi-Detached House | Guide Price £270,000
***STUNNING FAMILY HOME. MUST BE SEEN TO BE APPRECIATED.* EASY ACCESS TO AMENITIES & TRANSPORT LINKS.***A spacious accom...
Cross Gates Lane, Crossagtes, Leeds
3 Bedroom Semi-Detached House | £295,000
*** THREE BEDROOM SEMI-DETACHED HOUSE CLOSE TO ALL LOCAL AMENITIES ***This immaculate semi-detached property in a desira...
4 Bedroom Terraced House | £295,000
*** VICTORIAN MID-TERRACE WITH FOUR BEDROOMS, OFF-ROAD PARKING AND GARDENS ***EMSLEYS estate agents are pleased to bring...
4 Bedroom Link Detached House | £299,950
*** SPACIOUS LINK-DETACHED HOME * FOUR BEDROOMS * AMPLE PARKING & GARAGE ***This immaculate, detached property boasts a...

Emsleys Estate Agents (Crossgates)
35 Austhorpe Road, Crossgates, Leeds, LS15 8BA
How much is your home worth?
Use our short form to request a valuation of your property.
Request a Valuation
