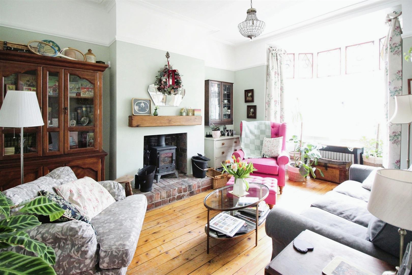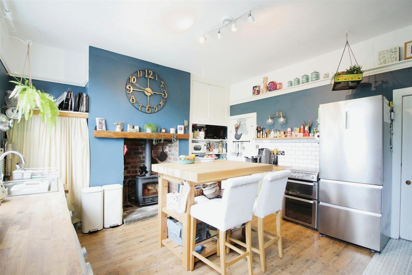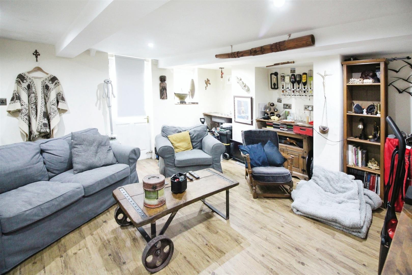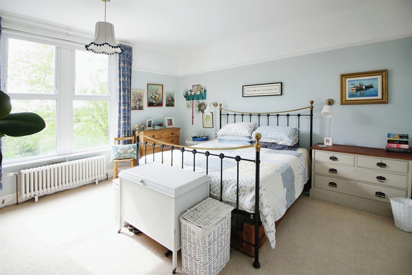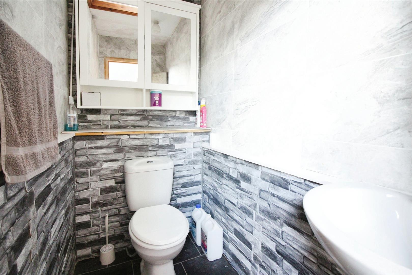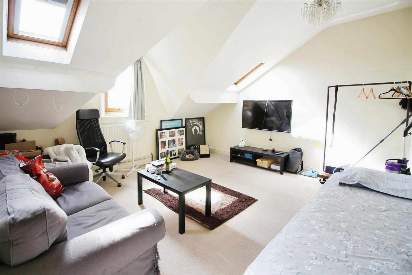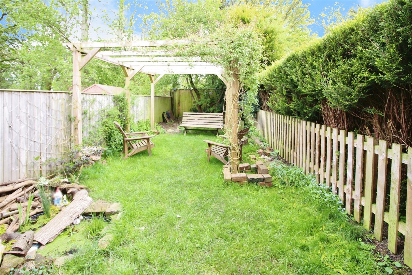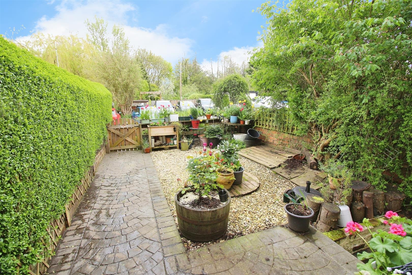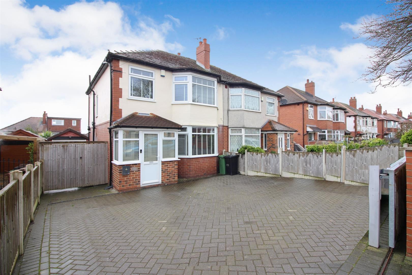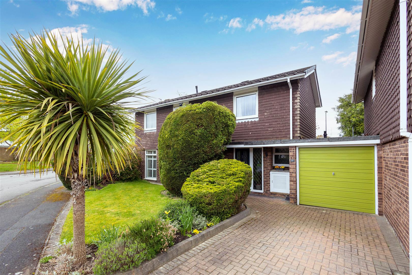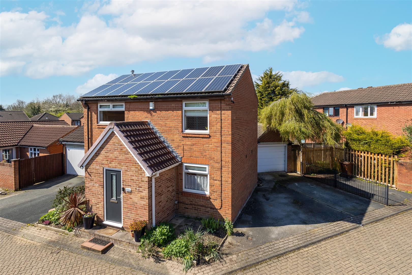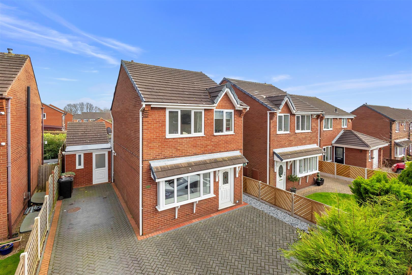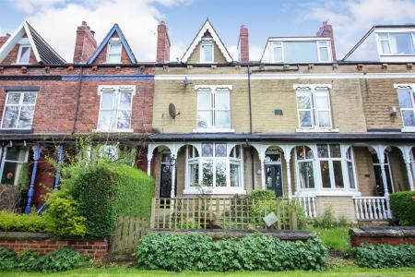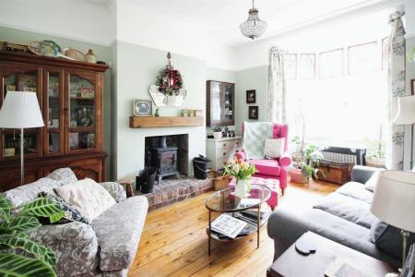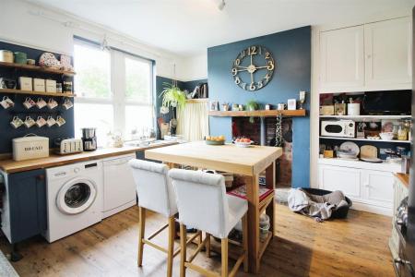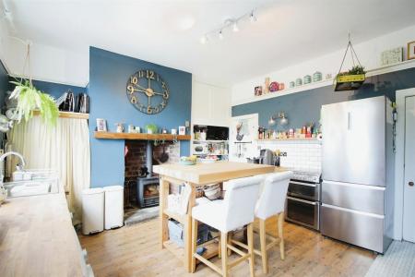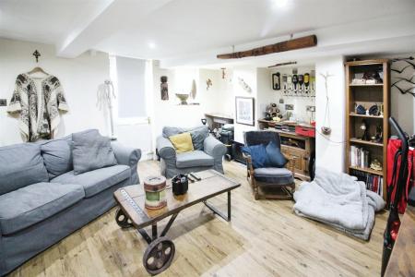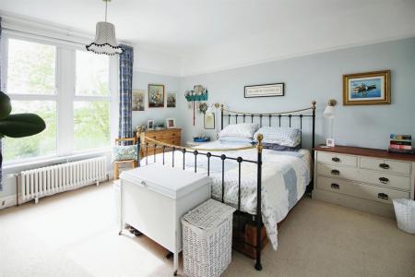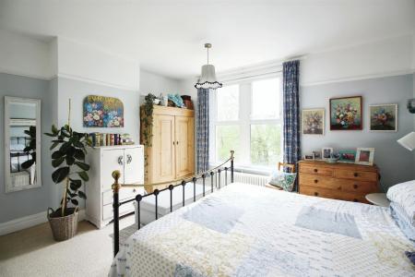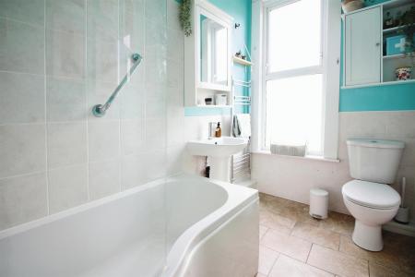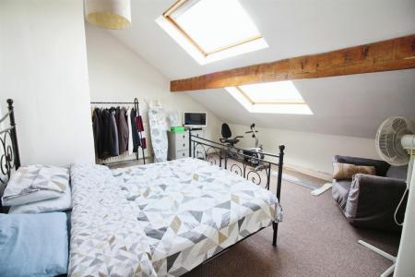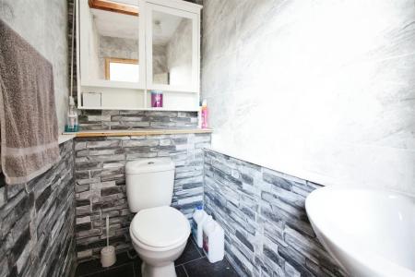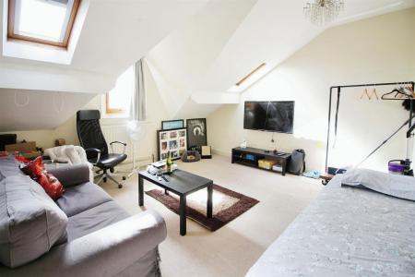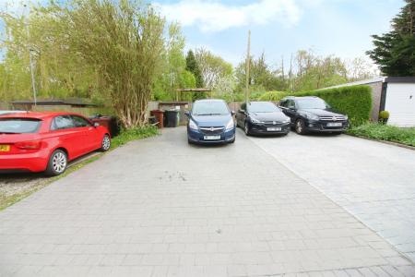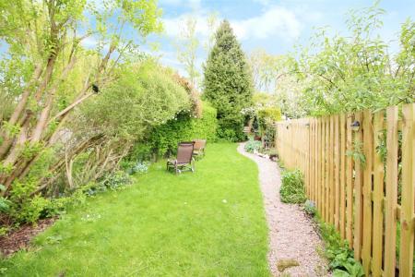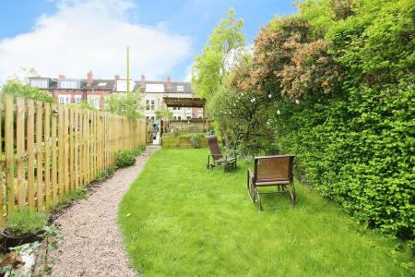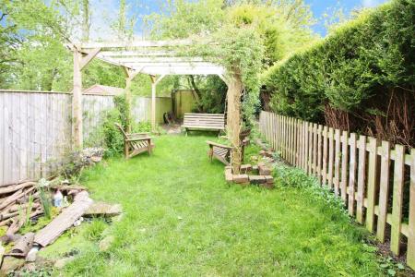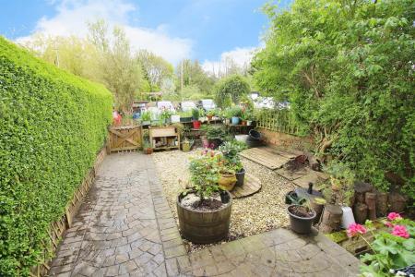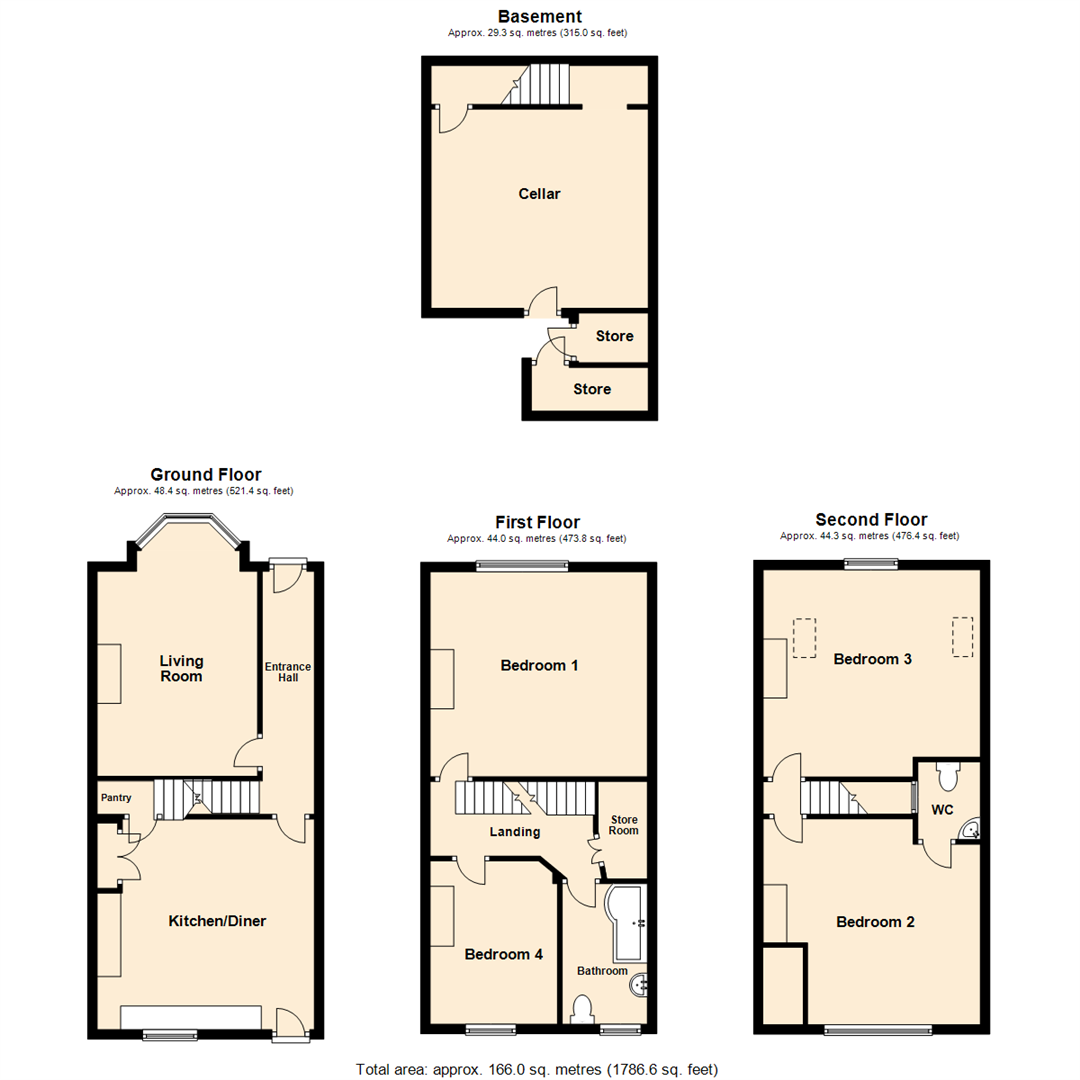- VICTORIAN MID-TERRACE HOUSE
- MUST BE VIEWED TO BE APPRECIATED !
- MANY PERIOD FEATURES THROUGHOUT
- SUBSTANTIAL DINING/KITCHEN
- STUNNING LIVING ROOM
- FOUR DOUBLE BEDROOMS
- OFF-ROAD PARKING FOR MULTIPLE VEHICLES
- LARGE GARDENS TO FRONT AND REAR
- Council Tax Band C
- EPC rating E
4 Bedroom Terraced House for sale in Leeds
*** VICTORIAN MID-TERRACE WITH FOUR BEDROOMS, OFF-ROAD PARKING AND GARDENS ***
EMSLEYS estate agents are pleased to bring to the market this incredibly spacious Victorian mid-terrace house which can be found in a 'tucked away' location but remains close to all the local amenities of Halton centre. This home is arranged over four floors and boasts spacious rooms with many traditional features including stained glass leaded lights. There is a converted cellar with its own access which provides extra family space or guest accommodation, off-road parking and gardens.
The accommodation briefly comprises; basement/family room to the lower ground floor. To the ground floor is an entrance hall, large kitchen/diner and a living room. To the first floor there are two double bedrooms, a useful store room and a family bathroom. To the second floor are two large dormer double bedrooms with one having an en-suite w.c. Outside there is a private yard with a retaining wall and a hand gate. Across the access road there is ample parking which leads to a private established garden. To the opposing side of the property is a smaller buffer garden plus a large open green space.
Halton district has many amenities and is within walking distance of Temple Newsam estate which offers a Tudor-Jacobean house, open parkland and a farm. For the shopper there is a brand new development at 'The Springs' in Thorpe Park including a cinema. Additional shops, cafes and bars are available at Crossgates Shopping Centre which has its own railway station. The property is close to local primary and secondary schools and offers fantastic transport links via the A63 and motorway network which is just a 5 minute drive away.
Viewing is strongly advised to appreciate the period features and size of this lovely family home.
Lower Ground Floor -
Basement Room - 4.55m x 4.60m (14'11" x 15'1") - With its own exterior entrance, this room could have a variety of uses for family, overnight guests, games room or a work from home space. Fully converted and laid with wood grain effect laminate flooring to provide extra living space. There is an inset stainless steel sink with side drainer, a t.v point and an under stair cupboard with a plumbed space for a washing machine.
Ground Floor -
Entrance Hall - With an original timber and glazed entry door having a stained glass leaded light. A staircase rises to the first floor.
Living Room - 4.77m x 3.40m (15'8" x 11'2") - An elegant spacious living room packed with period features, high ceilings and a cornice. The room has a beautiful fireplace with a brick hearth and oak beam mantel which incorporates a log burning stove. Exposed and stripped original floor boards and a central heating radiator. The room overlooks the front garden and church through a lovely bay window which has the original stained glass leaded lights.
Kitchen/Diner - 5.03m x 4.60m (16'6" x 15'1") - A social family sized kitchen which provides ample space for a family dining table and chairs. The kitchen is fitted to one side with a range of base units with solid wood work surfaces over and an inset stainless steel sink with side drainer and mixer tap. Cooker point, space and plumbing for a dishwasher, washer and a tall fridge/freezer. A fireplace with a log burning stove and oak beam mantel, original fitted cupboards to one chimney breast recess, window overlooking the rear yard and an entry door giving access to the same.
First Floor -
Landing - With a very useful cupboard providing essential storage for this large family home. There is potential here to convert the cupboard to provide an en-suite to the master bedroom. A second staircase rises to the top floor.
Bedroom 1 - 4.34m x 4.60m (14'3" x 15'1") - A large double bedroom with ample space for bedroom furniture, central heating radiator and a window overlooking the front garden.
Bedroom 4 - 3.51m x 2.70m (11'6" x 8'10") - A smaller double bedroom currently used by the present vendors as an office. Central heating radiator and window overlooking the rear.
Bathroom - Fitted with a white three piece suite which comprises; a 'P' shaped panelled bath with glass screen and shower over, a pedestal hand wash basin and close coupled WC. There is a ladder style central heating radiator and window to the rear.
Second Floor -
Landing - Doors to:
Bedroom 2 - 4.35m x 4.60m (14'3" x 15'1") - A light and spacious double bedroom with two skylight windows to the rear and a central heating radiator. A door opens to;-
En-Suite W.C - Fitted with a close coupled WC and corner hand wash basin. Wall mounted vanity cupboard and tile effect vinyl flooring.
Bedroom 3 - 4.39m x 4.60m (14'5" x 15'1") - Another spacious and light double bedroom with a central heating radiator, dormer window and two skylight windows.
Exterior - To the outside of the property there is an entry way with portico, a small enclosed buffer garden and a further open lawn garden. To the opposite side of the property is an enclosed yard with a gravelled area and a printed concrete pathway enclosed with a hand gate. Beyond the access road is a large parking area large enough for three or four vehicles which in turn leads to an enclosed established garden. This garden is a true delight - with a lawn area, border fencing and a variety of plants, shrubs and trees. Must be viewed to be appreciated.
Directions - From the Crossgates office, proceed along Austhorpe Road to the traffic lights. Turn left onto Station Road and proceed along onto Halton Ring Road. At the roundabout turn right onto Selby Road and proceed for two miles until you reach the centre of Halton. At the main traffic lights, opposite the Lidl supermarket, turn right onto Primrose Lane. Continue and take the last turning left onto the back of Morritt Drive, where the property can be found on the left hand side.
Important information
Property Ref: 59029_33038021
Similar Properties
Cross Gates Lane, Crossagtes, Leeds
3 Bedroom Semi-Detached House | £295,000
*** THREE BEDROOM SEMI-DETACHED HOUSE CLOSE TO ALL LOCAL AMENITIES ***This immaculate semi-detached property in a desira...
4 Bedroom Semi-Detached House | £293,950
***RARE OPPORTUNITY CLOSE TO TEMPLE NEWSAM COUNTRY ESTATE. EXTENDED SEMI-DETACHED HOUSE WITH FOUR BEDROOMS ***This spaci...
3 Bedroom Semi-Detached Bungalow | £285,000
***EXTENDED THREE BEDROOM SEMI-DETACHED BUNGALOW - FLEXIBLE ACCOMMODATION WITH OPEN-PLAN LIVING ***This three bedroom se...
4 Bedroom Link Detached House | £299,950
*** SPACIOUS LINK-DETACHED HOME. FOUR BEDROOMS. AMPLE PARKING & GARAGE ***This immaculate, detached property boasts a mo...
3 Bedroom Link Detached House | £299,950
WAS £319,000 NOW £299,950 ****** EVER POPULAR LOCATION * EXTENDED LINK-DETACHED HOUSE WITH GARDEN ROOM/OFFICE ***Having...
3 Bedroom Detached House | £300,000
*** DETACHED HOUSE WITH ROOM TO WORK FROM HOME OR AN EXTRA GROUND FLOOR BEDROOM *** For sale is this lovely detached hou...

Emsleys Estate Agents (Crossgates)
35 Austhorpe Road, Crossgates, Leeds, LS15 8BA
How much is your home worth?
Use our short form to request a valuation of your property.
Request a Valuation

