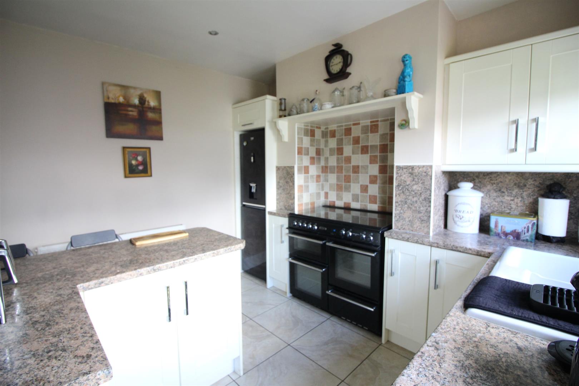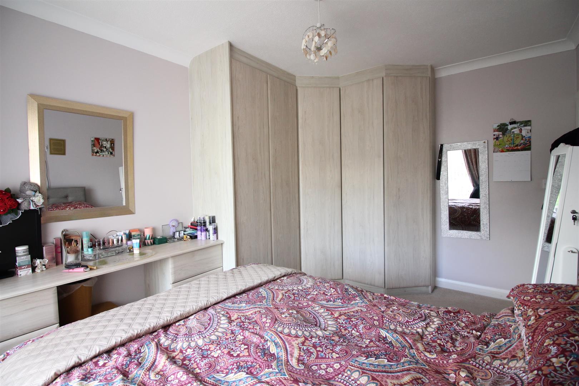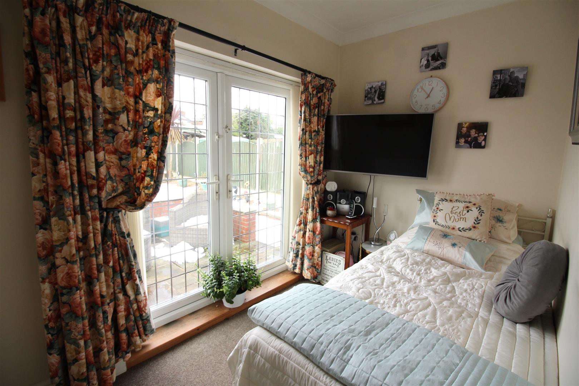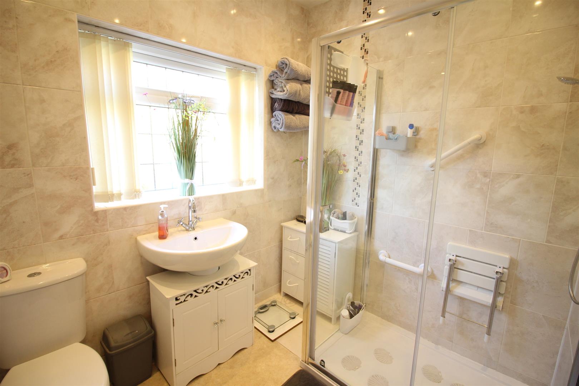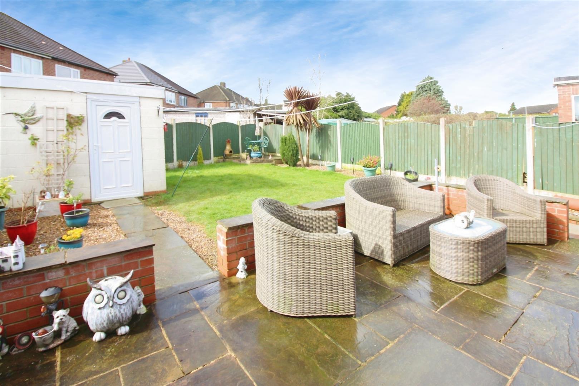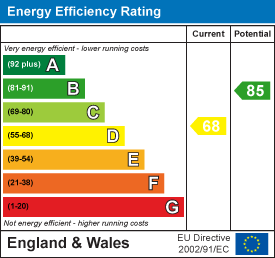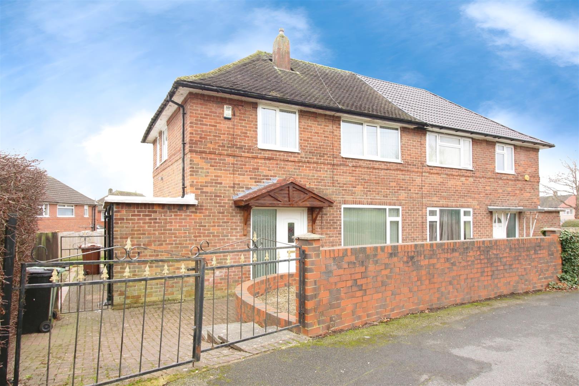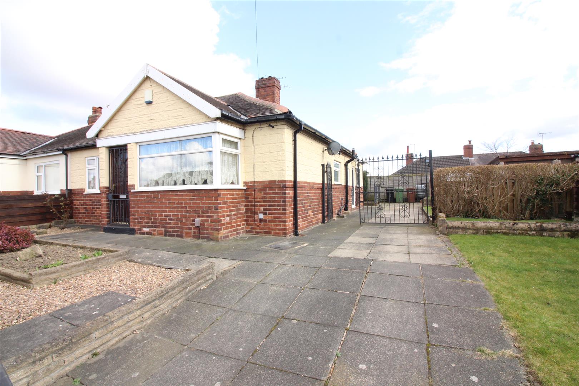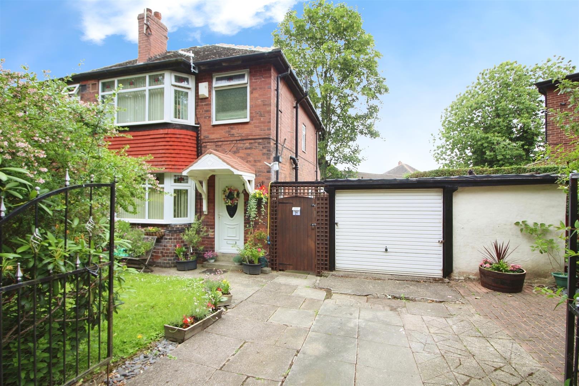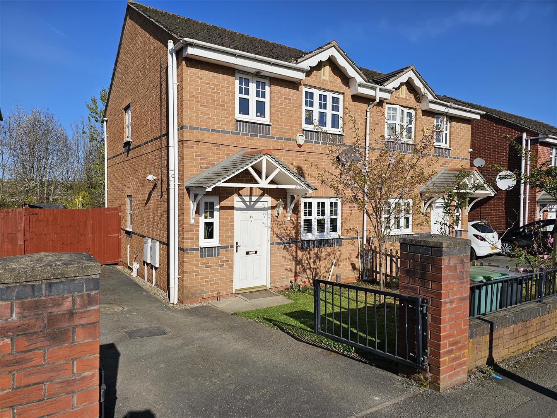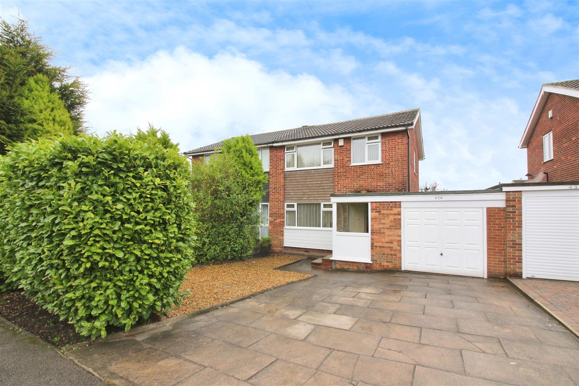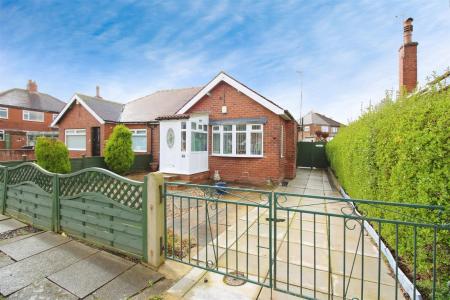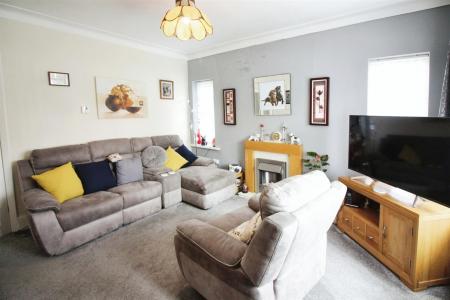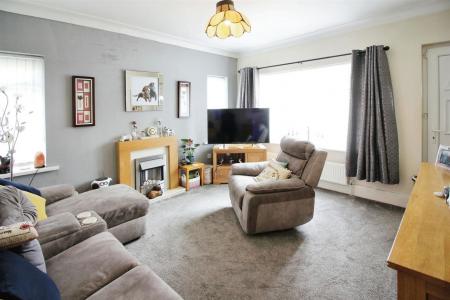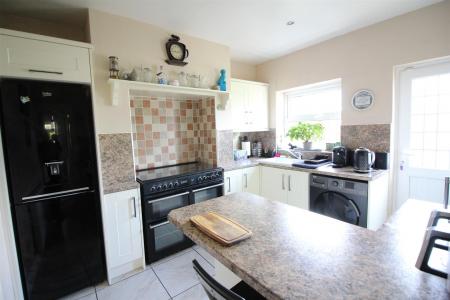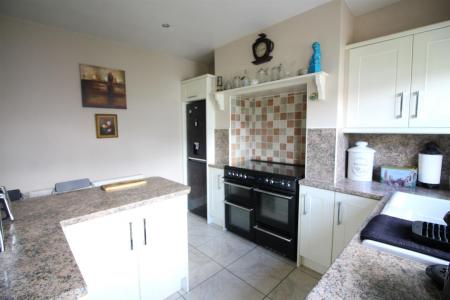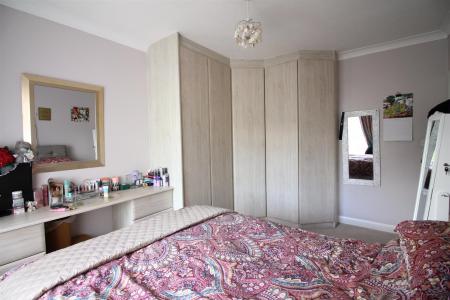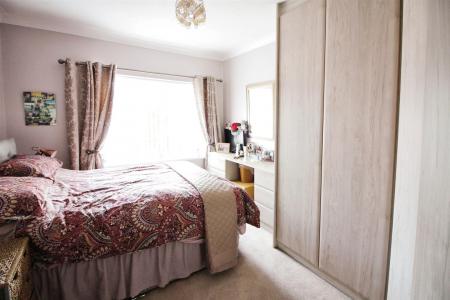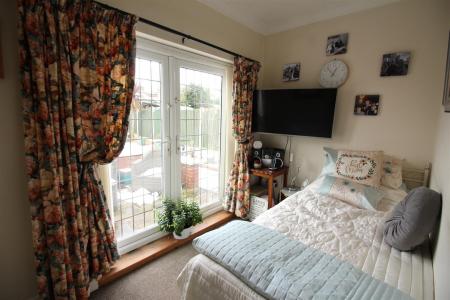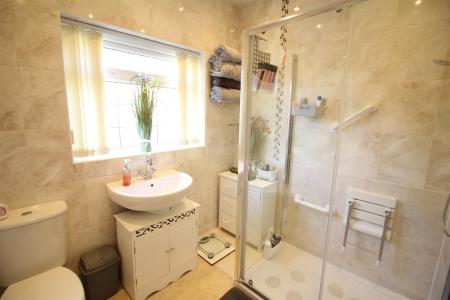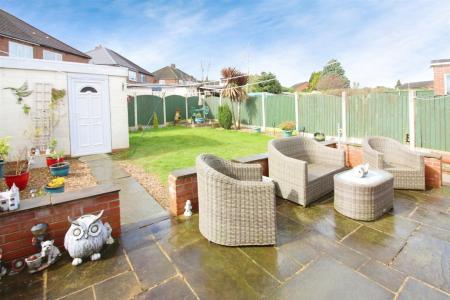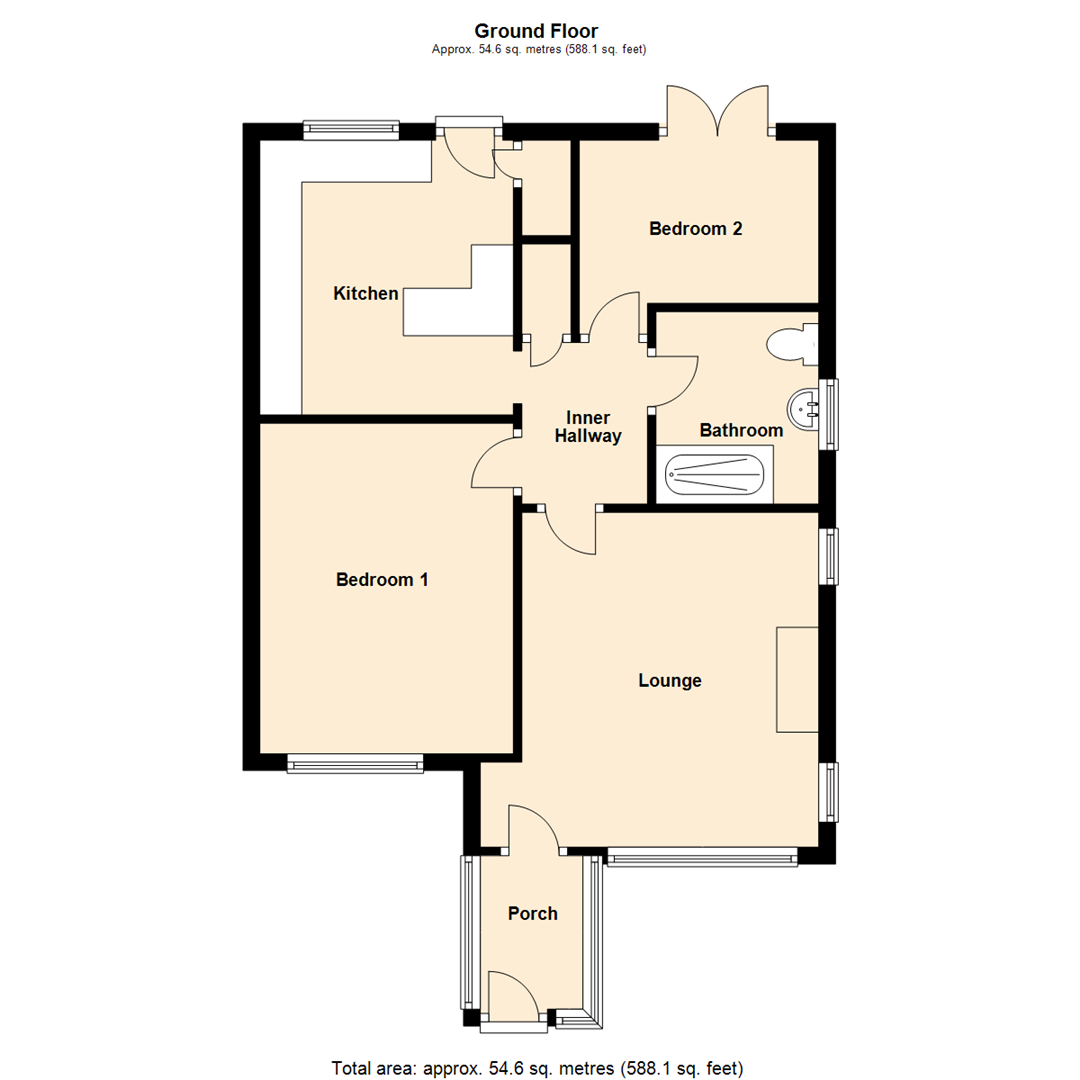- TWO BEDROOM SEMI-DETACHED BUNGALOW
- FITTED KITCHEN WITH INTEGRATED APPLIANCES
- MODERN SHOWER ROOM
- PVCu DOUBLE-GLAZING
- GAS CENTRAL HEATING
- AMPLE OFF-ROAD PARKING
- ENCLOSED REAR GARDEN
- EPC rating D
- Council Tax Band B
2 Bedroom Semi-Detached Bungalow for sale in Leeds
***TWO BEDROOM SEMI-DETACHED BUNGALOW - READY TO MOVE INTO ACCOMMODATION ***
This two bedroom semi-detached bungalow has been very well maintained and comes to the market ready to move into. There are two bedrooms and the property benefits from gas central heating and PVCu double-glazing. The property sits in a cul-de-sac and enjoys a lovely position.
The accommodation briefly comprises; entrance porch, living room, inner hall, a fully fitted kitchen with integral appliances, two bedrooms (one currently used as a sitting room) and a lovely shower room. Outside to the front is a low maintenance garden with a driveway offering off-road parking. The rear garden is a fully enclosed with two seating areas and a brick-built store.
Conveniently placed, the property is just a short drive from transport links via the M1 motorway networks giving quick and easy access to Wetherby, York or Wakefield. There are good public transport links just a short walk away on Pendas Way along with a railway station at Crossgates for a quick and smooth commute to LEEDS city centre. There is a new and exciting shopping and leisure complex at 'The Springs' close by PLUS Crossgates shopping district which offers a wide range of shops, banks, cafes, bars and restaurants.
Ground Floor -
Entrance Porch - A very useful addition with PVCu double-glazed windows and door. An excellent place to kick off muddy shoes and store your umbrella!
Lounge - 3.99m x 3.96m (13'1 x 13'0) - A spacious lounge flooded with light from the dual aspect windows overlooking the front and side elevations. Focal fireplace with an electric fire, TV point, coving to the ceiling and a PVCu double-glazed entry door.
Inner Hall - The inner hall gives access to all other rooms and has a useful fixture cupboard providing ample storage and housing the central heating boiler.
Kitchen - 3.30m x 3.00m (10'10 x 9'10) - The kitchen is fitted with a good range of cream shaker style wall and base units with roll edge worktop space over. There is a white ceramic inset sink with side drainer and mixer tap, plumbing for an automatic washing machine, space for a range cooker, a tower unit with space for a tall fridge/freezer and a microwave plus a useful breakfast bar providing a place to sit and dine. There is a square leaded double-glazed window overlooking the rear and a double-glazed PVCu entry door.
Bedroom One - 3.91m x 3.05m (12'10 x 10'0) - A double bedroom with a modern range of bespoke fitted wardrobes is a light wood grain effect finish with matching dressing table. Central heating radiator and square leaded double-glazed window overlooking the front garden.
Bedroom Two - 2.90m x 2.01m (9'6 x 6'7) - A single bedroom (currently used as a sitting room) with a central heating radiator and square leaded double-glazed French windows which open to the rear garden.
Shower Room - 2.26m x 1.85m (7'5 x 6'1) - Currently adapted for mobility needs, the wet room is fully tiled in ceramics and is fitted with a 'walk-in' shower enclosure with a mains fed thermostatic bar shower, pedestal wash hand basin and low-level WC. There is a ladder style central heating radiator, spotlights to the ceiling and a double-glazed window placed to the side elevation.
Exterior - To the front of the property is a smaller gravelled garden with a retaining hedge and driveway with wrought-iron gates providing off-road parking. To the side there is a high timber gate which fully encloses the rear garden which offers a lawn, a large walled patio, gravelled flower beds and a second paved corner seating area. There is a brick-built store, exterior water supply and border fencing.
Directions - From the Crossgates office, proceed east along Austhorpe Road past the park and turn left onto Pendas Way at the mini-roundabout. Continue along Pendas Way taking the first available right hand turn into Kelmscott Garth where No. 7 can be found on the left hand side.
Property Ref: 59029_33011517
Similar Properties
3 Bedroom Semi-Detached House | £210,000
***THREE BEDROOM SEMI-DETACHED PROPERTY WITH OFF-ROAD PARKING***An excellent opportunity to purchase this beautifully pr...
2 Bedroom Semi-Detached Bungalow | £210,000
*** TWO BEDROOM SEMI-DETACHED BUNGALOW - WELL MAINTAINED ON A GREAT PLOT WITH AMPLE OFF ROAD PARKING! ***This two bedroo...
3 Bedroom Townhouse | £205,000
THREE BEDROOM END TERRACED HOUSE WITH CORNER POSITION - CLOSE TO RAILWAY!Emsleys are pleased to present to the market th...
Pendas Grove, Crossgates, LEEDS 15
3 Bedroom Detached House | £220,000
*** THREE BEDROOM SEMI-DETACHED. LARGE GARAGE. CLOSE TO AMENITIES ***Situated in a sought after location, this charming...
3 Bedroom Semi-Detached House | £220,000
***BEAUTIFULLY PRESENTED SPACIOUS MODERN SEMI-DETACHED HOME WITH CONSERVATORY***This lovely semi-detached home is now av...
3 Bedroom Semi-Detached House | £230,000
*** POPULAR AREA CLOSE TO TEMPLE NEWSAM ESTATE * SOLD WITH NO CHAIN * GARAGE & SOUTH FACING REAR GARDEN ***Emsleys Estat...

Emsleys Estate Agents (Crossgates)
35 Austhorpe Road, Crossgates, Leeds, LS15 8BA
How much is your home worth?
Use our short form to request a valuation of your property.
Request a Valuation




